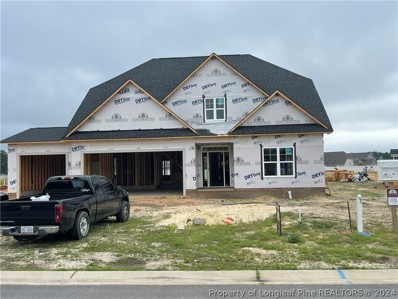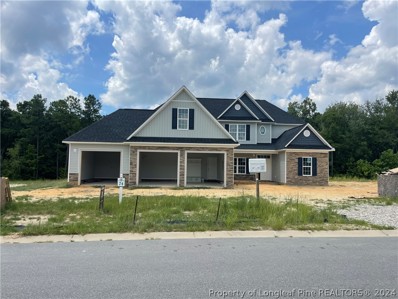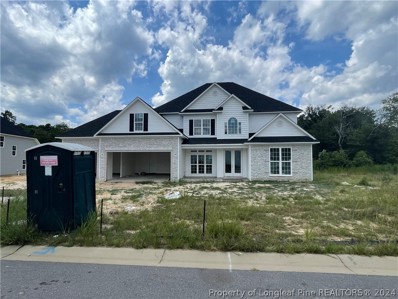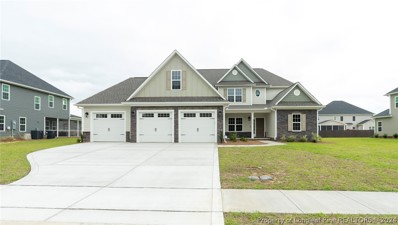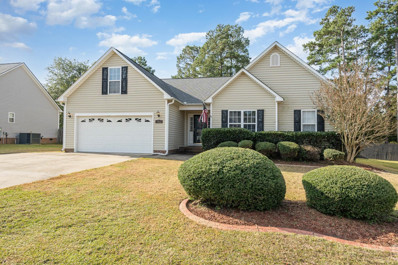Fayetteville NC Homes for Sale
- Type:
- Townhouse
- Sq.Ft.:
- 1,978
- Status:
- Active
- Beds:
- 3
- Year built:
- 2023
- Baths:
- 3.00
- MLS#:
- LP727917
ADDITIONAL INFORMATION
BUILDER INCENTIVES AVAILABLE!!! This 3 bedroom, 2.5 bath townhome is located in the beautiful Autry Lake at Gates Four neighborhood, a gated community with lake access for fishing and kayaking, walking trails, and optional membership to Gates Four (with additional dues) with access to pools, golf, and much more. Features of this townhome unit include an open concept floor plan. The kitchen has granite countertops, stainless steel appliances. The owners suite is located on the second floor and includes a large walk-in closet and a spacious master bath. You will find easy care LVP in living spaces, kitchen and bathroom and carpet in the bedrooms and hallway. Off the back of the townhouse there is a covered rear porch. Modern selections features throughout! Located in the Jack Britt High School district.
- Type:
- Single Family
- Sq.Ft.:
- 2,169
- Status:
- Active
- Beds:
- 3
- Lot size:
- 0.6 Acres
- Year built:
- 2023
- Baths:
- 2.00
- MLS#:
- 100449347
- Subdivision:
- Other
ADDITIONAL INFORMATION
Check out this amazing 4BR/2BA home located on over half an acre in The Cottages at Bladen Fields!! Enjoy the serenity of country living with an easy commute to Fort Liberty, shopping, and restaurants. This well-maintained cottage style split floor plan home boasts an open concept design featuring a cozy living area with a fireplace, a kitchen with granite countertops, stainless steel appliances, an island for entertaining and dining, soft close cabinetry and another dining area. On the main floor is the master bedroom with a walk-in shower, two walk-in closets, and double vanities, as well as two additional bedrooms. Upstairs you will find a flex room with a closet which can be used as a bedroom, office, or a playroom. The exterior includes a covered patio, a 10x16 storage building with lofts and a 20x40 concrete pad. Schedule a tour today!!!
- Type:
- Single Family
- Sq.Ft.:
- 3,110
- Status:
- Active
- Beds:
- 4
- Lot size:
- 0.53 Acres
- Year built:
- 2025
- Baths:
- 4.00
- MLS#:
- LP726435
ADDITIONAL INFORMATION
Looking for a presale opportunity & a chance to be involved with your home's selections?? This plan is ready to be built on a spacious half acre lot located within the Jack Britt school district & near the upcoming I-295 corridor. Convenient access to several areas. This home will offer a spacious living area that opens to a gourmet style kitchen, split bedroom floor plan with tons of attention to detail! The primary suite has a glamour bath with dual vanities, separate shower & a spacious closet. The upstairs offers a flex room that can be used as an office, craft room, at home gym, the possibilities are endless. There is a huge bonus room, loft area, additional bedroom & a second primary suite with a full bathroom.
- Type:
- Single Family
- Sq.Ft.:
- 3,354
- Status:
- Active
- Beds:
- 5
- Year built:
- 2025
- Baths:
- 5.00
- MLS#:
- LP724850
ADDITIONAL INFORMATION
"The Echo Lake" Over 3300 SqFt of space! Foyer, Open Floor Plan, Flex Room/5th Bedroom, Formal Living & Dining Rooms, Kitchen with Granite Counters, Island/Bar Seating, Pantry & Breakfast Area, Great Room with Fireplace, Laundry Room Upstairs, Master Suite Upstairs with Dual Sinks, Garden Tub, Separate Shower & Large Walk in Closet, 3 Additional Guest Bedrooms & Loft.
- Type:
- Single Family
- Sq.Ft.:
- 4,036
- Status:
- Active
- Beds:
- 5
- Year built:
- 2006
- Baths:
- 5.00
- MLS#:
- LP721059
- Subdivision:
- Gates Four
ADDITIONAL INFORMATION
Gates Four/Golf Community-Jack Britt Schools!! Super amazing brick home, side entry garage on large estate lot. Oversized back yard has a privacy fence and large deck for entertaining. Two large matching family rooms with fireplaces upstairs, and downstairs. The upstairs family room has a built in wet bar. Formal dining room, eat in kitchen. 5 Bedrooms, 4.5 Baths, Huge Finished Bonus Room, work out room, Master suite is downstairs, 2 other bedrooms downstairs, two bedrooms upstairs, Eat in Kitchen w/Granite Countertops, Deck overlooking Privacy Fenced Back Yard! This is a large home for an entertaining family. Tons of open storage in the upstairs attic.
- Type:
- Single Family
- Sq.Ft.:
- 3,501
- Status:
- Active
- Beds:
- 5
- Lot size:
- 0.57 Acres
- Year built:
- 1987
- Baths:
- 4.00
- MLS#:
- LP723253
- Subdivision:
- Gates Four
ADDITIONAL INFORMATION
Come check out this exquisite two-story home nestled in the sought-after Gates Four neighborhood in the Jack Britt school district. The home is nestled on a beautiful, private lot overlooking the 6th green. Downstairs, soak in the sunlight and those stunning golf course views. Stylish LVP flooring flows seamlessly throughout, guiding you through the airy living room, perfect for cozying up by the fireplace, a spacious kitchen ideal for family gatherings, a formal dining room, and a snug den. The master suite downstairs is your personal oasis with his & her vanities, large walk-in closet and a beautiful walk-in shower. Upstairs, discover another ensuite bedroom and three more cozy bedrooms, plus a sprawling bonus room over the garage is just waiting for your personal touch. A brand new encapsulation system has been installed in the crawlspace. Come enjoy the security and privacy and beauty of this great neighborhood!
- Type:
- Single Family
- Sq.Ft.:
- 3,332
- Status:
- Active
- Beds:
- 5
- Year built:
- 2024
- Baths:
- 4.00
- MLS#:
- LP722548
ADDITIONAL INFORMATION
"The Campbell" Over 3300 SqFt of space! Foyer, Open Floor Plan, Master Bedroom Downstairs with Dual Sinks, Garden Tub, Separate Shower & Dual Walk in Closets, Formal Dining, Kitchen with Granite Counters, Bar Seating, Pantry & Breakfast Area, Laundry Room, Great Room with Fireplace, One Guest Bedroom Downstairs, 3 Additional Guest Bedrooms, Loft & Family Area Upstairs.
- Type:
- Single Family
- Sq.Ft.:
- 3,107
- Status:
- Active
- Beds:
- 5
- Year built:
- 2024
- Baths:
- 4.00
- MLS#:
- LP722549
ADDITIONAL INFORMATION
"The Promise" Features a Foyer, Open Floor Plan, Master Bedroom Downstairs with Dual Sinks, Garden Tub, Separate Shower & Large Walk in Closet, Formal Dining Room, Kitchen with Granite Counters, Island/Bar Seating, Pantry, Laundry on Main Floor, Great Room with Fireplace, 4 Additional Guest Bedrooms & a Large Media Room Upstairs & Unfinished Mechanical Room.
- Type:
- Single Family
- Sq.Ft.:
- 2,899
- Status:
- Active
- Beds:
- 4
- Year built:
- 2024
- Baths:
- 4.00
- MLS#:
- LP722546
ADDITIONAL INFORMATION
"The Ashlyn" Features a Foyer, Open Floor Plan, Guest Bedroom Downstairs with Private Bath, Formal Dining Room, Kitchen with Granite Counters, Island/Bar Seating, Pantry & Morning Room, Great Room with Fireplace, Laundry Room Upstairs, Master Suite Upstairs with Dual Sinks, Garden Tub, Separate Shower, Sitting Room & Dual Walk in Closets, 2 Additional Guest Bedrooms & a Large Media Room Upstairs.
- Type:
- Single Family
- Sq.Ft.:
- 2,887
- Status:
- Active
- Beds:
- 4
- Year built:
- 2024
- Baths:
- 3.00
- MLS#:
- 722547
- Subdivision:
- Legacy At Traemoor
ADDITIONAL INFORMATION
"The Citation" Vinyl 1.5-Story with an Open Foyer, Great Room with Fireplace, Kitchen with Island & Dining Area, Master Suite Downstairs with Large Walk in Closet, Garden Tub, Sep Shower & Dual Vanities, Guest Bedroom Downstairs, Upstairs features a Loft, 2 Additional Guest Bedrooms & Play Room, Triple Car Garage.
- Type:
- Single Family
- Sq.Ft.:
- 3,097
- Status:
- Active
- Beds:
- 6
- Year built:
- 2024
- Baths:
- 4.00
- MLS#:
- 714393
- Subdivision:
- Westhaven
ADDITIONAL INFORMATION
"The Stanton" Over 3000 SqFt of space! Foyer, Formal Dining Room, Kitchen with Bar Seating, Breakfast Nook, Granite & Large Pantry, Great Room with Fireplace, Guest Bedroom Downstairs, Master Suite Downstairs with Garden Tub, Sep Shower, Large Walk in Closet, Upstairs has 4 Additional Guest Bedrooms & a Large Family Area & Loft.
- Type:
- Single Family
- Sq.Ft.:
- 3,635
- Status:
- Active
- Beds:
- 5
- Lot size:
- 0.52 Acres
- Year built:
- 2024
- Baths:
- 4.00
- MLS#:
- 714392
- Subdivision:
- Westhaven
ADDITIONAL INFORMATION
Westhaven - "The Sakamoto" Over 3500 SqFt of space! Foyer, Open Floor Plan, Master Suite Down with Garden Tub, Sep Shower, Large Walk in Closet, Formal Living & Dining, Kitchen with Granite Counters, Large Pantry, Island & Breakfast Area, Great Room, Upstairs has 4 Bedrooms & Family Room Area. Please see the attached Features Sheet & Floor Plan.
- Type:
- Single Family
- Sq.Ft.:
- 3,406
- Status:
- Active
- Beds:
- 6
- Year built:
- 2023
- Baths:
- 4.00
- MLS#:
- 709927
- Subdivision:
- Legacy At Traemoor
ADDITIONAL INFORMATION
"The Stanton" Over 3300 SqFt of space! Foyer, Open Floor Plan, Master Bedroom Downstairs with Dual Sinks, Garden Tub, Separate Shower & Large Walk in Closet, Formal Dining, Kitchen with Granite Counters, Bar Seating, Pantry & Breakfast Area, Laundry Room, Great Room with Fireplace,One Guest Bedroom Downstairs, 4 Additional Guest Bedrooms Loft & Family Area Upstairs.
- Type:
- Other
- Sq.Ft.:
- 2,534
- Status:
- Active
- Beds:
- 3
- Lot size:
- 0.33 Acres
- Year built:
- 2005
- Baths:
- 2.00
- MLS#:
- 2478439
- Subdivision:
- Not in a Subdivision
ADDITIONAL INFORMATION
Adorable ranch home on a cul-de-sac with 3 beds, flex room (office), sun room AND upstairs Bonus room. Large Family room. Formal Dining. Eat in Kitchen. Flex room and Bonus can be office, game room or bedroom (no closet). Sun room has tons of light and walks out to large deck. 2 pergolas in the fenced in backyard.

Information Not Guaranteed. Listings marked with an icon are provided courtesy of the Triangle MLS, Inc. of North Carolina, Internet Data Exchange Database. The information being provided is for consumers’ personal, non-commercial use and may not be used for any purpose other than to identify prospective properties consumers may be interested in purchasing or selling. Closed (sold) listings may have been listed and/or sold by a real estate firm other than the firm(s) featured on this website. Closed data is not available until the sale of the property is recorded in the MLS. Home sale data is not an appraisal, CMA, competitive or comparative market analysis, or home valuation of any property. Copyright 2025 Triangle MLS, Inc. of North Carolina. All rights reserved.


Fayetteville Real Estate
The median home value in Fayetteville, NC is $270,000. This is higher than the county median home value of $189,100. The national median home value is $338,100. The average price of homes sold in Fayetteville, NC is $270,000. Approximately 38.98% of Fayetteville homes are owned, compared to 48.67% rented, while 12.35% are vacant. Fayetteville real estate listings include condos, townhomes, and single family homes for sale. Commercial properties are also available. If you see a property you’re interested in, contact a Fayetteville real estate agent to arrange a tour today!
Fayetteville, North Carolina 28306 has a population of 208,497. Fayetteville 28306 is more family-centric than the surrounding county with 28.56% of the households containing married families with children. The county average for households married with children is 28.07%.
The median household income in Fayetteville, North Carolina 28306 is $48,923. The median household income for the surrounding county is $50,746 compared to the national median of $69,021. The median age of people living in Fayetteville 28306 is 30.3 years.
Fayetteville Weather
The average high temperature in July is 90.6 degrees, with an average low temperature in January of 32.1 degrees. The average rainfall is approximately 45.3 inches per year, with 1.6 inches of snow per year.









