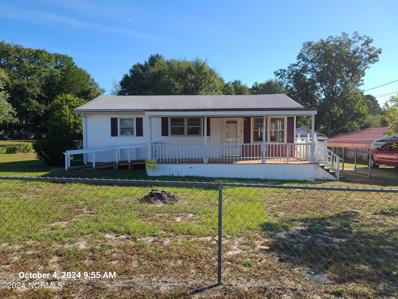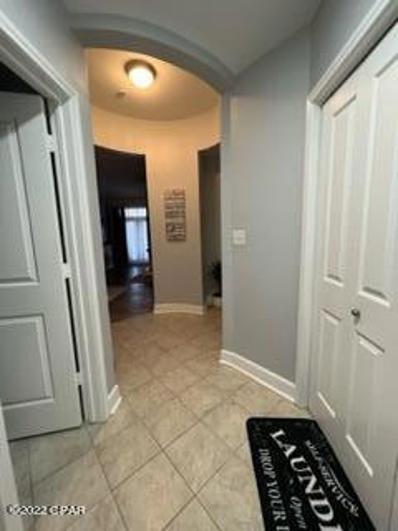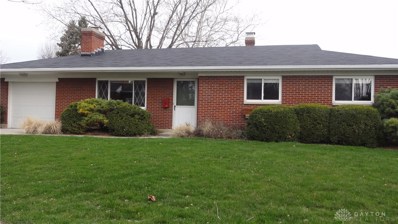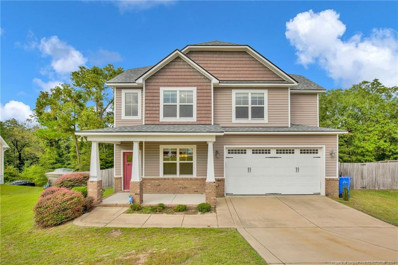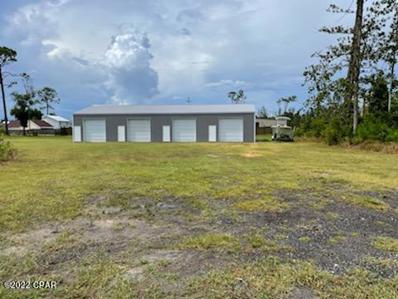Fayetteville NC Homes for Sale
- Type:
- Townhouse
- Sq.Ft.:
- 1,954
- Status:
- Active
- Beds:
- 3
- Year built:
- 1989
- Baths:
- 2.00
- MLS#:
- LP732336
- Subdivision:
- Gates Four
ADDITIONAL INFORMATION
This beautiful three-bedroom, two-and-a-half-bath townhome is located in the highly sought-after, gated Gates Four community, offering a secure and tranquil living environment. The spacious master bedroom is conveniently situated on the ground floor, providing privacy and ease of access. The home features a large, sunlit sunroom—perfect for relaxing or entertaining guests. The kitchen is equipped with brand-new stainless steel appliances, adding a modern and sleek touch to the space. Upstairs, you’ll find two additional generously sized bedrooms and a full bath, ideal for family or guests. With an open-concept layout, plenty of natural light, and premium finishes throughout, this townhome combines comfort and elegance in a prime location.HOA is $1000 per year for Gates Four and $525 per quarter for townhouses.
- Type:
- Single Family
- Sq.Ft.:
- 1,216
- Status:
- Active
- Beds:
- 3
- Lot size:
- 0.7 Acres
- Year built:
- 1961
- Baths:
- 1.00
- MLS#:
- 100468513
- Subdivision:
- Other
ADDITIONAL INFORMATION
ATTENTION HOME BUYERS, ENJOY THE SOLITUDE OF THIS QUIET NEIGHBORHOOD IN THIS ROOMY, WELL-BUILT HOME, THAT'S WITHIN WALKING DISTANCE TO THE HOPE MILLS CITY LIMITS. It has been refreshed with new paint, sanded, revarnished floors, and relatively new HVAC (gas pack) that heats, and cools the home quicky, and effectively. This home has everything you need, plenty of room, inside, and out, all within minutes to schools, restaurants, and shopping.
- Type:
- Single Family
- Sq.Ft.:
- 1,968
- Status:
- Active
- Beds:
- 3
- Lot size:
- 3.6 Acres
- Year built:
- 1960
- Baths:
- 2.00
- MLS#:
- 732692
- Subdivision:
- Fayetteville
ADDITIONAL INFORMATION
Welcome to this extraordinary 3.6-acre estate featuring a nearly 2,000 sq. ft. home designed for comfort & elegance. With solar panels providing energy efficiency, this property boasts not only modern amenities but also a luxurious outdoor experience. The home includes a formal dining room and formal living room, both centered around a gorgeous see-through fireplace, offering warmth & ambiance to your family gatherings & entertaining. Step outside to your private oasis—an inground pool perfect for summer relaxation, with a pool house/garage for extra convenience. The property also includes an outdoor office, allowing you to work from home. For those who love gardening or need extra storage, this estate offers 2 sheds & raised garden beds, perfect for growing your own vegetables or flowers. No other property compares—with its unique combination of style, functionality, and land. This is the perfect place to live, work & play! Don’t miss this one-of-a-kind opportunity!
- Type:
- Single Family
- Sq.Ft.:
- 1,920
- Status:
- Active
- Beds:
- 3
- Year built:
- 2008
- Baths:
- 3.00
- MLS#:
- LP732688
- Subdivision:
- Peartree
ADDITIONAL INFORMATION
Well maintained recently improved 2 story home with immaculate curb appeal! Located in the popular Peartree subdivision in the Jack Britt school district and features 3 bedrooms plus a large bonus room and 2.5 bathrooms. Recent improvements include new roof, new LVP throughout first floor, new laminate flooring throughout second floor, fresh paint, and refinished cabinets! Also features granite countertops, tiled backsplash, stainless steel refrigerator, pantry, walk-in laundry room (washer and dryer remain!), large great room with fireplace, ceramic tile in bathrooms, vaulted ceilings, double vanities, garden tub with separate shower and large walk-in closet in en suite, and two car garage! Large bonus room is a great space for entertaining/tv room, or guest room. Large backyard has a screened-in patio, deck, and shed. Subdivision is in southwest Fayetteville and is only minutes from shopping/dining. Seller offering $5,000 toward Buyer closing costs!
- Type:
- Single Family
- Sq.Ft.:
- 1,109
- Status:
- Active
- Beds:
- 3
- Year built:
- 1962
- Baths:
- 1.00
- MLS#:
- 732307
- Subdivision:
- Holiday Prk
ADDITIONAL INFORMATION
Charming 3-Bedroom Home with Bonus Room and Attached Work Area. Welcome to your new home! This cozy and well-maintained 3-bedroom, 1-bathroom residence offers comfortable living with plenty of space to meet all your needs. The home features a versatile bonus room, perfect for a home office, playroom, or additional storage. An attached work area provides the ideal spot for DIY projects, hobbies, or extra storage. Conveniently located in a friendly neighborhood, this home is close to schools, parks, and shopping centers. Don't miss out on this fantastic opportunity!
- Type:
- Single Family
- Sq.Ft.:
- 2,767
- Status:
- Active
- Beds:
- 3
- Lot size:
- 0.34 Acres
- Year built:
- 2024
- Baths:
- 3.00
- MLS#:
- LP732220
- Subdivision:
- The Glen
ADDITIONAL INFORMATION
Call Sales Agent for Community Incentives!Introducing the Watauga, this thoughtfully designed space offers a harmonious blend of modern comfort and functionality.With an open-concept layout, it seamlessly connects your kitchen, dining, and living areas, providing an ideal setting for botheveryday living and entertaining. The owners suite offers a private retreat with an ensuite bathroom and ample closet space.Two additional bedrooms offer versatility for a home office, guest room, or growing family. The patio is perfect forentertaining or simply enjoying the outdoors. The Watauga is the perfect floorplan to create your perfect home!
- Type:
- Single Family
- Sq.Ft.:
- 1,023
- Status:
- Active
- Beds:
- 3
- Lot size:
- 0.29 Acres
- Year built:
- 1985
- Baths:
- 2.00
- MLS#:
- 732153
- Subdivision:
- Cumberland O
ADDITIONAL INFORMATION
Come see this quiet and cozy three bedroom one and half bath home is located in Fayetteville near Hope Mills. The home has laminate flooring through out the home. The kitchen has stainless steel appliances and granite countertops. Large great room with a barn door to the entry of the kitchen. Large back yard with a deck on the back for barbequing and enjoying the weather. Come make this your home today!
- Type:
- Single Family
- Sq.Ft.:
- 2,708
- Status:
- Active
- Beds:
- 4
- Lot size:
- 0.22 Acres
- Year built:
- 2005
- Baths:
- 3.00
- MLS#:
- 4179052
- Subdivision:
- Camden Woods
ADDITIONAL INFORMATION
Welcome home to this 4 bedroom, 2.5 bath, open concept, ~2700 square foot beauty on .22 acres in Camden Woods, a subdivision located in Jack Britt School District, w/nearby shopping, entertainment & base. Main floor features foyer, formal dining & living rooms, half bath, designer kitchen w/pantry & adjoining breakfast nook, & primary ensuite (private bath w/shower, separate jetted bathtub & walk-in closet w/shelving system). The second level includes: 3 beds, full bath, hall & laundry room closets, bonus room, & another family room. Additional features include: 9’ ceilings downstairs; ceiling fans; fresh paint; new carpets; hardwood floors; crown molding, trey ceilings, & chair rail; brick front & Hardiplank siding & trim; dimensional 30-year shingles; vinyl windows; landscaped yard; gas fireplace; 50-gallon hot water heater; 2-car attached garage; stamped concrete front porch and rear patio; fenced backyard; sprinkler system; security system; transferable AHS warranty.
- Type:
- Other
- Sq.Ft.:
- 1,223
- Status:
- Active
- Beds:
- 3
- Year built:
- 1994
- Baths:
- 2.00
- MLS#:
- LP731961
ADDITIONAL INFORMATION
Hurry! This 3bd/2bth sits on half acre lot will steal your heart. It has everything you need to call home. Interior features: newly painted interior home with luxury Vinyl Plank flooring, new carpet, new toilets, new vanities and new stove. This gem can be your forever home. Hurry!
- Type:
- Single Family
- Sq.Ft.:
- 2,107
- Status:
- Active
- Beds:
- 4
- Year built:
- 2015
- Baths:
- 3.00
- MLS#:
- LP731829
ADDITIONAL INFORMATION
Awesome two-story Home in cul de sac at the Knolls at Parkers Ridge. Laminate flooring in foyer and formal dining room with coffer ceiling and wainscoting paneling. Great room with fireplace gas logs large kitchen with Island granite countertops tile backsplash stainless steel appliances fridge is gift pantry mud room area Large primary bedroom room garden tub separate shower double vanity large walk in closet covered rear porch large backyard privacy fence plenty of trees for privacy close to high 295 to get to Ft Liberty shopping quickly New Century schools. Nice family Home!
- Type:
- Single Family
- Sq.Ft.:
- 3,599
- Status:
- Active
- Beds:
- 5
- Lot size:
- 0.29 Acres
- Year built:
- 2005
- Baths:
- 4.00
- MLS#:
- LP731699
- Subdivision:
- Preston
ADDITIONAL INFORMATION
Welcome to this beautiful 5-bedroom, 3.5-bathroom home located in the Preston community! With its spacious layout, this home offers both comfort and style. The living spaces are ideal for family gatherings and entertaining guests, while the formal dining room adds an elegant touch for special occasions. The kitchen offers everything you need, featuring ample counter space, modern appliances, and plenty of storage. Upstairs, you’ll find a luxurious primary suite with an en-suite bathroom, complete with double vanities, a jetted tub, and a separate shower. The additional bedrooms are generously sized, providing plenty of space for family, guests, or a home office. The 5th bedroom is adjacent to the bonus room upstairs offering extra flexibility for your needs. Outside, enjoy a spacious yard, perfect for outdoor activities or weekend barbecues. With easy access to parks, schools, and amenities, this Preston home is the perfect place to create lasting memories.
- Type:
- Mobile Home
- Sq.Ft.:
- 1,110
- Status:
- Active
- Beds:
- 3
- Lot size:
- 0.19 Acres
- Year built:
- 1986
- Baths:
- 2.00
- MLS#:
- LP731648
- Subdivision:
- Tanglewood
ADDITIONAL INFORMATION
Welcome to this inviting 3-bedroom, 2-bathroom home, ready for you to move in and make it your own. As you step inside, you’ll be greeted by an open and airy layout, filled with natural light. The living spaces flow effortlessly, including a formal dining area. Throughout the home, you’ll find charming beams that add character and a cozy touch to the rooms. This home is not only beautiful but also affordable, making it an excellent opportunity for its next owner. Don’t miss out on this chance to own a home that combines comfort, charm, and value. Schedule your tour today!
- Type:
- Mobile Home
- Sq.Ft.:
- 1,482
- Status:
- Active
- Beds:
- 4
- Lot size:
- 0.17 Acres
- Year built:
- 1997
- Baths:
- 2.00
- MLS#:
- 10050454
- Subdivision:
- To Be Added
ADDITIONAL INFORMATION
Revel in Modern Upgrades! Come discover this charming, 4-bedroom manufactured home in the peaceful Crystal Park neighborhood, ideally situated close to Fayetteville's best shopping, dining, and entertainment. Recently rejuvenated with modern upgrades, this home offers a spacious Family Room and Dining Room where new Vinyl flooring and stylish light fixtures create a warm and inviting space perfect for entertaining or relaxing. The Kitchen features new white cabinets, new countertops, a stylish grey backsplash, all new SS appliances, and an island complete with a bar sink for extra prep space, making meal preparation a breeze. Each of the four bedrooms have been updated with new carpet and windows, ensuring plenty of natural light. The bathrooms have been tastefully remodeled with new cabinetry, sinks, mirrors, and shower/bathtubs. Outside, you'll find a newly paved driveway and a spacious front patio, perfect for enjoying your morning beverage or evening sunsets. The fenced backyard offers privacy and a safe place for outdoor activities.
- Type:
- Single Family
- Sq.Ft.:
- 1,334
- Status:
- Active
- Beds:
- 3
- Year built:
- 1959
- Baths:
- 1.00
- MLS#:
- LP731452
- Subdivision:
- Pine Acres
ADDITIONAL INFORMATION
Nice starter home in a quiet setting 3 bedroom 1 bath. Mostly all brick Home! Laminate flooring in foyer area carpet in family room and bedrooms Kitchen has breakfast bar refrigerator is gift vinyl windows throughout blinds large deck huge backyard for privacy. Close to Cape Fear Hospital and convenient to downtown mall and Fort Liberty.
- Type:
- Mobile Home
- Sq.Ft.:
- 1,152
- Status:
- Active
- Beds:
- 3
- Lot size:
- 0.21 Acres
- Year built:
- 1986
- Baths:
- 2.00
- MLS#:
- LP731419
- Subdivision:
- Tanglewood
ADDITIONAL INFORMATION
Welcome to this inviting 3-bedroom, 2-bathroom home, ready for you to move in and make it your own. As you step inside, you’ll be greeted by an open and airy layout, filled with natural light. The living spaces flow effortlessly, including a formal dining area. Throughout the home, you’ll find charming beams that add character and a cozy touch to the rooms. This home is not only beautiful but also affordable, making it an excellent opportunity for its next owner. Don’t miss out on this chance to own a home that combines comfort, charm, and value. Schedule your tour today!
- Type:
- Mobile Home
- Sq.Ft.:
- 960
- Status:
- Active
- Beds:
- 3
- Lot size:
- 0.29 Acres
- Year built:
- 1985
- Baths:
- 2.00
- MLS#:
- LP731417
- Subdivision:
- Tanglewood
ADDITIONAL INFORMATION
Welcome to your new home! This charming 3-bedroom, 2-bathroom house is move-in ready and full of natural light. The open-concept layout makes it easy to enjoy the space, with the living room featuring beautiful beams that add a touch of character. Relax on the inviting front porch or entertain on the backyard deck, complete with a shed for extra storage. This affordable gem is waiting for its next owner—don't miss out!
- Type:
- Townhouse
- Sq.Ft.:
- 1,978
- Status:
- Active
- Beds:
- 3
- Lot size:
- 0.03 Acres
- Year built:
- 2023
- Baths:
- 3.00
- MLS#:
- 100481652
- Subdivision:
- Gates Four
ADDITIONAL INFORMATION
This 3 bedroom, 2.5 bath townhome is located in the beautiful Autry Lake at Gates Four neighborhood, a gated community with lake access for fishing and kayaking, walking trails, and optional membership to Gates Four (with additional dues) with access to pools, golf, and much more. Features of this townhome unit include an open concept floor plan. The kitchen has granite countertops, stainless steel appliances. The primary suite is located on the second floor and includes a large walk-in closet and a spacious primary bath. You will find easy care LVP in living spaces, kitchen and bathroom and carpet in the bedrooms and hallway. Off the back of the townhouse there is a covered rear porch. Located in the Jack Britt High School district.
- Type:
- Single Family
- Sq.Ft.:
- 1,488
- Status:
- Active
- Beds:
- 3
- Lot size:
- 0.7 Acres
- Year built:
- 2024
- Baths:
- 2.00
- MLS#:
- LP731238
- Subdivision:
- Grays Creek
ADDITIONAL INFORMATION
Presenting The Phoebe in Grays Creek on a 0.70 acre lot with no HOA. Enjoy the peace and serenity of country living with an easy commute to Ft. Liberty, shopping, restaurants, and close enough to the beach that you could make a quick day trip. This cute cottage style split floor plan comes with 3 bedrooms and 2 baths. The primary bathroom comes with a walk-in shower, double vanities, linen closet, and large walk-in closet. Enjoy the open concept floor plan with kitchen that comes with stainless steel appliances, granite tops, and a breakfast bar. Home is on public water. Enjoy a relaxing evening on your covered back porch. 1% lender credit on loan amount available when using preferred lender, Christy Strickland w/ Atlantic Bay Mortgage, 910-574-2105. Welcome home! **PHOTOS ARE A REPRESENTATION OF A PREVIOUS BUILD**
- Type:
- Single Family
- Sq.Ft.:
- 1,488
- Status:
- Active
- Beds:
- 3
- Lot size:
- 0.7 Acres
- Year built:
- 2024
- Baths:
- 2.00
- MLS#:
- 731238
- Subdivision:
- Grays Creek
ADDITIONAL INFORMATION
Presenting The Phoebe in Grays Creek on a 0.70 acre lot with no HOA. Enjoy the peace and serenity of country living with an easy commute to Ft. Liberty, shopping, restaurants, and close enough to the beach that you could make a quick day trip. This cute cottage style split floor plan comes with 3 bedrooms and 2 baths. The primary bathroom comes with a walk-in shower, double vanities, linen closet, and large walk-in closet. Enjoy the open concept floor plan with kitchen that comes with stainless steel appliances, granite tops, and a breakfast bar. Home is on public water. Enjoy a relaxing evening on your covered back porch. 1% lender credit on loan amount available when using preferred lender, Christy Strickland w/ Atlantic Bay Mortgage, 910-574-2105. Welcome home! **PHOTOS ARE A REPRESENTATION OF A PREVIOUS BUILD**
- Type:
- Single Family
- Sq.Ft.:
- 2,164
- Status:
- Active
- Beds:
- 4
- Lot size:
- 0.14 Acres
- Year built:
- 2024
- Baths:
- 3.00
- MLS#:
- LP730948
ADDITIONAL INFORMATION
Autry Lake at Gates Four, Gated Community Chamberlain plan,4 bedrooms 2.5 bath, Large open kitchen with island and dining. Family room with fireplace. Primary suite with garden tub/shower and separate shower. Double garage. Walking Trails. New home comes with membership to Gates Four and 1 year of dues. Includes access to pool, golf and dining.
ADDITIONAL INFORMATION
"The Echo Lake" Over 3300 SqFt of space! Foyer, Open Floor Plan, Flex Room/5th Bedroom, Formal Living & Dining Rooms, Kitchen with Granite Counters, Island/Bar Seating, Pantry & Breakfast Area, Great Room with Fireplace, Laundry Room Upstairs, Master Suite Upstairs with Dual Sinks, Garden Tub, Separate Shower & Large Walk in Closet, 3 Additional Guest Bedrooms & Loft.
ADDITIONAL INFORMATION
Legacy at Traemoor - "The Sakamoto" Over 3600 SqFt of space! Foyer, Open Floor Plan, Study/Formal Living, Formal Dining, Kitchen with Granite Counters & Island, Large Pantry & Breakfast Area, Great Room, Downstairs MasterSuite with Dual Sinks, Garden Tub, Separate Shower & Large Walk in Closet, Upstairs has 3 Bedrooms, aFamily/Activity Room, Jack & Jill Bath & a Full Bath, Bonus Room with Closet, Triple Car Garage. Jack Britt Schools.
- Type:
- Single Family
- Sq.Ft.:
- 3,340
- Status:
- Active
- Beds:
- 5
- Baths:
- 4.00
- MLS#:
- LP730453
- Subdivision:
- Gates Four
ADDITIONAL INFORMATION
Absolutely Stunning open floor-plan features 5 bedrooms, plus Bonus room , 4 full baths, & 2 car garage on a cul-de-sac lot. This home has an amazing open kitchen with granite lots of countertops, stainless steel appliances, abundant storage & breakfast area just perfect for entertaining. Formal dining room with coffered ceiling & wainscotting. Beautiful living area with an electric fireplace. The laundry room, master bedroom & guest bedroom is conveniently located on the first floor. Huge Master suite with a large walk-in closet & beautiful master bath with the double sinks, oversized tile shower. Second floor also boasts 3 generous sized bedrooms, Bonus room with closet (will work as the 6th bedroom) & 2 full baths. Relax & entertain on the nice covered porch, and huge backyard. Front, side & back sod plus Irrigation system to keep your lawn looking beautiful. "Built Strong by Armstrong" won't last long!
- Type:
- Single Family
- Sq.Ft.:
- 3,105
- Status:
- Active
- Beds:
- 5
- Baths:
- 4.00
- MLS#:
- LP730452
- Subdivision:
- Gates Four
ADDITIONAL INFORMATION
Gates Four- Gated/Guarded/Golf Community. Top Schools Jack Britt! Absolutely Stunning open floor-plan features 5 bedrooms, plus Bonus room, 3.5 full baths, & 3 car garage on a large cul-de-sac lot. This home has an amazing kitchen, with granite countertops, stainless steel appliances, abundant storage & breakfast area just perfect for entertaining. Formal dining room with coffered ceiling & wainscotting. Beautiful living area with an electric fireplace. The laundry room and master bedroom are conveniently located on the first floor. Huge Master suite with a large walk-in & beautiful master bath with the double sinks, large tub & shower. Second floor also boasts 4 generous sized bedrooms, Bonus room & 2 full baths. Relax & entertain on the nice covered porch, and huge backyard. Front, side & back sod plus Irrigation system to keep your lawn looking beautiful. "Built Strong by Armstrong" won't last long!
- Type:
- Single Family
- Sq.Ft.:
- 1,458
- Status:
- Active
- Beds:
- 2
- Year built:
- 1955
- Baths:
- 1.00
- MLS#:
- 730409
- Subdivision:
- Iris Gdns
ADDITIONAL INFORMATION
Dreamy setup alert!! Exceptional dual-property offering! Unique Real estate opportunity! Two adorable homes nestled on 4 acres! Property 1: Cozy 2-bedroom, 1-bath home with potential 3rd bedroom on 1 acre. Property 2: Cute 3-Bedroom, 1-bath home on 2 acres. Additional features: Extra 1 acre lot for expansion, future development, or recreation. (two) 2 wells serving both homes with reliable water supply are on this acre. Individual septic tanks for each residence. A rare find with endless possibilities! A truly one of a kind opportunity to own 2 homes and ample land.

Information Not Guaranteed. Listings marked with an icon are provided courtesy of the Triangle MLS, Inc. of North Carolina, Internet Data Exchange Database. The information being provided is for consumers’ personal, non-commercial use and may not be used for any purpose other than to identify prospective properties consumers may be interested in purchasing or selling. Closed (sold) listings may have been listed and/or sold by a real estate firm other than the firm(s) featured on this website. Closed data is not available until the sale of the property is recorded in the MLS. Home sale data is not an appraisal, CMA, competitive or comparative market analysis, or home valuation of any property. Copyright 2025 Triangle MLS, Inc. of North Carolina. All rights reserved.


Andrea Conner, License #298336, Xome Inc., License #C24582, [email protected], 844-400-9663, 750 State Highway 121 Bypass, Suite 100, Lewisville, TX 75067

Data is obtained from various sources, including the Internet Data Exchange program of Canopy MLS, Inc. and the MLS Grid and may not have been verified. Brokers make an effort to deliver accurate information, but buyers should independently verify any information on which they will rely in a transaction. All properties are subject to prior sale, change or withdrawal. The listing broker, Canopy MLS Inc., MLS Grid, and Xome Inc. shall not be responsible for any typographical errors, misinformation, or misprints, and they shall be held totally harmless from any damages arising from reliance upon this data. Data provided is exclusively for consumers’ personal, non-commercial use and may not be used for any purpose other than to identify prospective properties they may be interested in purchasing. Supplied Open House Information is subject to change without notice. All information should be independently reviewed and verified for accuracy. Properties may or may not be listed by the office/agent presenting the information and may be listed or sold by various participants in the MLS. Copyright 2025 Canopy MLS, Inc. All rights reserved. The Digital Millennium Copyright Act of 1998, 17 U.S.C. § 512 (the “DMCA”) provides recourse for copyright owners who believe that material appearing on the Internet infringes their rights under U.S. copyright law. If you believe in good faith that any content or material made available in connection with this website or services infringes your copyright, you (or your agent) may send a notice requesting that the content or material be removed, or access to it blocked. Notices must be sent in writing by email to [email protected].
Fayetteville Real Estate
The median home value in Fayetteville, NC is $188,800. This is lower than the county median home value of $189,100. The national median home value is $338,100. The average price of homes sold in Fayetteville, NC is $188,800. Approximately 38.98% of Fayetteville homes are owned, compared to 48.67% rented, while 12.35% are vacant. Fayetteville real estate listings include condos, townhomes, and single family homes for sale. Commercial properties are also available. If you see a property you’re interested in, contact a Fayetteville real estate agent to arrange a tour today!
Fayetteville, North Carolina 28306 has a population of 208,497. Fayetteville 28306 is more family-centric than the surrounding county with 28.56% of the households containing married families with children. The county average for households married with children is 28.07%.
The median household income in Fayetteville, North Carolina 28306 is $48,923. The median household income for the surrounding county is $50,746 compared to the national median of $69,021. The median age of people living in Fayetteville 28306 is 30.3 years.
Fayetteville Weather
The average high temperature in July is 90.6 degrees, with an average low temperature in January of 32.1 degrees. The average rainfall is approximately 45.3 inches per year, with 1.6 inches of snow per year.

