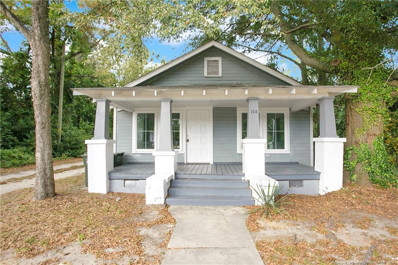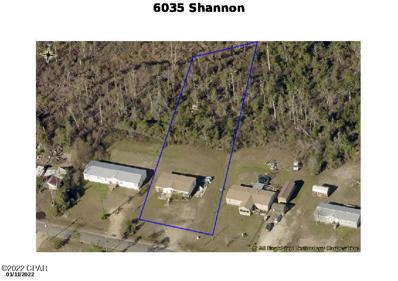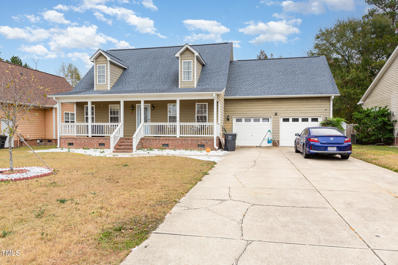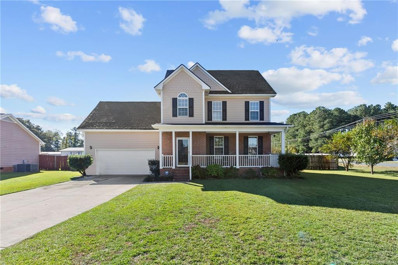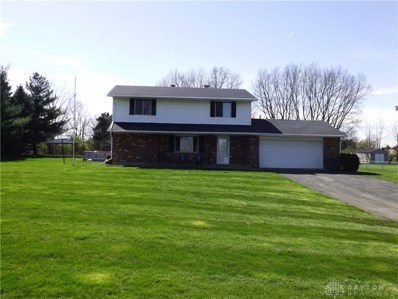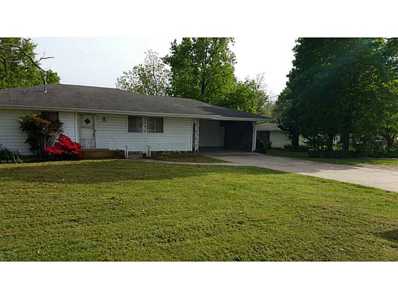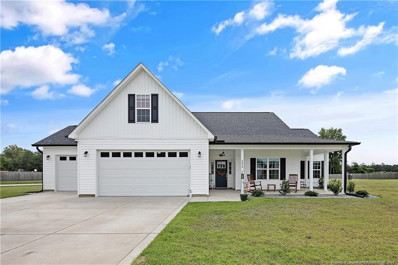Fayetteville NC Homes for Sale
- Type:
- Single Family
- Sq.Ft.:
- 1,550
- Status:
- Active
- Beds:
- 4
- Lot size:
- 0.25 Acres
- Year built:
- 1999
- Baths:
- 2.00
- MLS#:
- LP734680
ADDITIONAL INFORMATION
BACK ON THE MARKET - NO FAULT OF SELLERS!! Come check out this gorgeous corner lot brick ranch home w/ bonus rm/4th bedrm in Jack Britt School District. If you are wanting a home with everything on one level, except for the bonus room/4th bedroom, this is the one to hurry & see. You will notice the minute you arrive how well this home has been taken care of & loved, and the curb appeal. Wonderful features inside include the cathedral ceilings in the formal dining room and great room and new flooring throughout downstairs. Great room with gas log fireplace for those cozy winter months coming. Kitchen features pantry, newer refrigerator and countertops, dishwasher, & range. Breakfast nook w/ bay window. Master bedroom includes a walk in closet. All rooms on the same side of the home. Linen closet in hallway. Laundry room inside home right near the garage. Large two car garage with two separate garage doors. Privacy fenced backyard and patio. Welcome home!! Water hear 2020, Gas pack 2019.
- Type:
- Single Family
- Sq.Ft.:
- 1,346
- Status:
- Active
- Beds:
- 3
- Lot size:
- 0.24 Acres
- Year built:
- 1967
- Baths:
- 2.00
- MLS#:
- LP733924
ADDITIONAL INFORMATION
Beautiful ranch-style home at an ideal price point! Custom barn doors in the living area add privacy to a spacious bonus room. Enjoy stylish new vanities in both bathrooms and vinyl plank flooring throughout the living area, bonus room, and bedrooms. The neutral color palette throughout creates a versatile backdrop, making it easy to personalize after move-in. The backyard offers plenty of space for pets or outdoor activities. Conveniently located, this home is just 15-20 minutes from many Fayetteville hotspots, including Fort Liberty, shopping centers, downtown, Segra Stadium, and I-95!
- Type:
- Single Family
- Sq.Ft.:
- 3,201
- Status:
- Active
- Beds:
- 5
- Year built:
- 2007
- Baths:
- 4.00
- MLS#:
- 734695
- Subdivision:
- Gates Four
ADDITIONAL INFORMATION
Welcome to the Luxury of Gates Four! Step into this elegant 5-bedroom, 4-bath masterpiece where sophistication meets comfort. Upon entry, you’re greeted by an impressive foyer that sets a refined tone for the entire home. The heart of the house is its expansive gourmet kitchen, featuring a central island, stunning granite countertops, stainless steel appliances—including a double oven—a walk-in pantry, and a refrigerator installed less than a year ago. The main floor boasts a private guest suite with a full attached bath, ideal for visitors or as an in-law suite. Also, on this level is a versatile flex room - ideal as a sitting room, playroom, or home gym. Upstairs, you’ll find a spacious office complete with custom-built cabinetry, along with the luxurious primary suite and three additional bedrooms, all thoughtfully designed to meet every need. Each bedroom is newly updated with laminate wood flooring, adding warmth and elegance. Adding even more value, this home features a solar panel system installed in 2023, allowing for energy savings. Located in the highly sought-after Jack Britt School District, this home truly has it all! Note: This home is currently vacant, photos were taken before the owners moved out to showcase its potential. Bonus: The seller is offering a $5,000 allowance for paint, so you can add your own finishing touches. Don’t miss your opportunity to own this incredible home in Gates Four!
- Type:
- Single Family
- Sq.Ft.:
- 895
- Status:
- Active
- Beds:
- 3
- Lot size:
- 0.58 Acres
- Year built:
- 1967
- Baths:
- 1.00
- MLS#:
- 100475099
- Subdivision:
- Not In Subdivision
ADDITIONAL INFORMATION
Cute as a Button, 3 Bedroom 1 Bathroom Ranch Home, located on over a half acre lot. Cumberland County has no record of the septic permit. The tax office shows the property as a 3 bedroom, but it does not have a closet, room can be used as bedroom, office or flex space. See docs for tax records and measurements. This home features a nice size kitchen with a separate dining room, family room and Den/Office! NEW Windows, Doors, Flooring, Carpet, Fixtures, Stove, Dishwasher, Granite Counters and Fresh Paint. The property is on well water, that has a water filtration system, provided and paid for through Kinetico Water Systems. This is a must see property! Schedule to see it today before you miss out!
- Type:
- Single Family
- Sq.Ft.:
- 1,682
- Status:
- Active
- Beds:
- 3
- Year built:
- 1968
- Baths:
- 3.00
- MLS#:
- LP734592
ADDITIONAL INFORMATION
Buyer credit of $5,000!! Discover this delightful tri-level home, perfect as an investment or personal residence. The property boasts a generous downstairs family room with separate half bath, a well laid out living room that flows to the kitchen with a breakfast nook, and a large screened-in back patio. Recent updates include fresh paint, interior door hardware, new ceiling fans in all three bedrooms, new external electrical meter, a farmhouse-style kitchen sink, and a new roof, talk about peace of mind. Outside, there's a sizable storage shed and additional carport storage space for tools, a fenced-in expansive backyard, and hardwood floors throughout the bedrooms, living/dining room, and hallway. Located in an established neighborhood, it offers easy access to Fort Liberty, Fayetteville Airport, local shopping and dining options. Don't miss out on this wonderful opportunity to make this your forever home or next investment - book your showing today!
- Type:
- Single Family
- Sq.Ft.:
- 1,685
- Status:
- Active
- Beds:
- 3
- Lot size:
- 0.46 Acres
- Year built:
- 1929
- Baths:
- 1.00
- MLS#:
- LP734395
ADDITIONAL INFORMATION
***We're offering concessions to help make this home yours! Use them toward closing costs or personal touches***Welcome to 100 Foch St, a well-maintained 3-bedroom, 1-bathroom home offering 1,175 sq. ft. of comfortable living space. This property also includes a 510 sq. ft. accessory dwelling unit (ADU) in the back, complete with 1 bedroom, 1 bathroom, a full kitchen, and washer/dryer hookups – perfect for rental income or hosting family members. Whether you’re looking for a smart investment opportunity or a home with flexible living options, this property checks all the boxes. Don’t miss out on this versatile gem – schedule a viewing today and see the possibilities!
- Type:
- Single Family
- Sq.Ft.:
- 3,267
- Status:
- Active
- Beds:
- 3
- Year built:
- 1989
- Baths:
- 3.00
- MLS#:
- 734368
ADDITIONAL INFORMATION
This stunning single-story home sits on nearly 9 acres and features an inviting inground pool. Boasting 3 bedrooms and 2.5 baths, this residence has been enhanced with LVP flooring throughout the main living areas. The layout includes a formal dining room, a sunken living room, and a tiled sunroom that offers serene views of the beautiful backyard oasis. The split floor plan places two bedrooms on one side of the house, each with its own sink and vanity, sharing a full bathroom. The master suite is complete with an expansive bathroom that includes dual sinks, a jetted tub, and a tiled walk-in shower, plus two walk-in closets and floor-to-ceiling windows for abundant natural light. A wet bar in the hallway leading to the laundry room provides the perfect spot for a coffee or beverage station. Guests will appreciate the convenient half bath. The spacious kitchen awaits your personal touch, offering plenty of room for culinary creativity. A detached garage provides extra storage space. Don’t miss this incredible home that offers both proximity to conveniences and the peace of a private retreat.
- Type:
- Single Family
- Sq.Ft.:
- 1,525
- Status:
- Active
- Beds:
- 3
- Year built:
- 1995
- Baths:
- 3.00
- MLS#:
- LP734337
ADDITIONAL INFORMATION
Remodeled home! 3 Bedroom, 3 Bathroom plus bonus room. Located near shopping, restaurants, Cape Fear First Health Moore Regional Hospital (Hoke County), Cape Fear Hospital, and Fort Liberty. Kitchen has white cabinets, granite countertops, backsplash, and stainless steel applications (2022). New carpet, LVP, lighting, ceiling fans, paint and updated bathrooms (2022). Bonus room has an ensuite bathroom: potential for an in-law suite, teenager suite, guest suite, home office, media room, exercise room, lots of options. Newer HVAC, additional parking area, privacy fence, and two outdoor patio areas. This home is waiting for it's new owners.
- Type:
- Single Family
- Sq.Ft.:
- 2,530
- Status:
- Active
- Beds:
- 3
- Lot size:
- 0.36 Acres
- Year built:
- 2024
- Baths:
- 3.00
- MLS#:
- LP733832
- Subdivision:
- The Glen
ADDITIONAL INFORMATION
Call Sales Agent for Community Incentives!Turn your property dreams into reality with this stunning 2 story home. Blending Classic appeal with modern functionality the MCKIMMON Plan offers an elegant living experience, perfect for those who desire a versatile and modern living space. Let's delve into the captivating features of this exceptional floorplan. Upon entering, you'll find yourself in a welcoming foyer that sets the tone for the entire home. The ground floor boasts an open-concept design, seamlessly connecting the main living areas. The spacious patio is great for entertaining or just enjoying the outdoors. The owners suite is a private retreat with a spacious bedroom and an en-suite bathroom. The owners bathroom offers great amenities, including a double vanity. Two additional bedrooms on the second floor are thoughtfully designed to accommodate family members, guests, or a home office.Designed for modern living, this home offers comfort and functionality and is ready to fulfill your property dreams. [McKimmon]
- Type:
- Single Family
- Sq.Ft.:
- 3,735
- Status:
- Active
- Beds:
- 5
- Lot size:
- 0.31 Acres
- Year built:
- 2013
- Baths:
- 4.00
- MLS#:
- 734283
- Subdivision:
- Highland Pointe At Summer Grv
ADDITIONAL INFORMATION
Welcome to 2909 Blockade Runner Drive, a stunning residence nestled in Fayetteville, NC. This beautiful home offers a perfect blend of comfort and style, featuring spacious living areas, modern finishes, and an inviting atmosphere. Enjoy a well-designed kitchen with premium appliances, ideal for home-cooked meals and entertaining. The primary suite provides a private retreat with ample closet space and a luxurious bathroom. Step outside to a large, landscaped backyard, perfect for outdoor gatherings and relaxation. Conveniently located near schools, shopping, and dining, this home combines charm with modern living in an ideal Fayetteville location. Don’t miss the opportunity to make this dream home your own!
- Type:
- Single Family
- Sq.Ft.:
- 2,363
- Status:
- Active
- Beds:
- 4
- Lot size:
- 0.25 Acres
- Year built:
- 2024
- Baths:
- 3.00
- MLS#:
- LP734205
- Subdivision:
- The Glen
ADDITIONAL INFORMATION
Call Sales Agent for Community Incentives!McKee Homes presents the Nelson floorplan, you're met with a traditional study a space that can easily transform into a home office or child’s playroom. The entryway quickly unfolds into an expansive main living area that connects a wide-open dining room, family room, and contemporary kitchen with island and eating nook, as well as access to the beautiful outdoor covered porch. The second floor features an expansive owner’s bedroom with huge walk-in closet. The owner’s bath includes a linen closet, dual-sink vanity, and shower with seat. There are two additional bedrooms, full bath, laundry room, and a huge media room to finish out the second floor. 3rd Floor Unfinished storage! Call us about incentives! [Nelson]
- Type:
- Single Family
- Sq.Ft.:
- 2,405
- Status:
- Active
- Beds:
- 4
- Lot size:
- 0.27 Acres
- Year built:
- 2024
- Baths:
- 3.00
- MLS#:
- LP733829
- Subdivision:
- The Glen
ADDITIONAL INFORMATION
Call Sales Agent for Community Incentives!Discover the charm of this 2 story BILTMORE Plan. With 4 bedrooms and 2.5 baths, this home is a perfect blend of comfort and style. Enjoy cozy evenings by the electric fireplace. The kitchen is a chef's dream with the kitchen island and granite countertops. Additional features include a covered back patio, covered front porch, 2 car garage, laundry on the main floor, and smoke alarms. DO NOT MISS OUT on this meticulously designed home offering both comfort and functionality. [Biltmore]
- Type:
- Single Family
- Sq.Ft.:
- 2,261
- Status:
- Active
- Beds:
- 4
- Lot size:
- 0.22 Acres
- Year built:
- 2001
- Baths:
- 4.00
- MLS#:
- 10060637
- Subdivision:
- Birch Creek
ADDITIONAL INFORMATION
Welcome to 3005 Marcus James in Fayetteville, NC. This home presents a unique opportunity for those looking to invest in a property with potential. Situated in a friendly neighborhood, it offers a spacious layout with a living room, dining area, and kitchen that can be transformed into your dream space. The bedrooms provide ample room for personalization, while the bathrooms are ready for updates to fit modern needs. The exterior features a charming yard, perfect for outdoor activities or gardening. While this home does require some repairs and updates, it is brimming with possibilities for the savvy buyer willing to put in the effort. With its prime location and great bones, this property is a canvas waiting for your vision. Don't miss the chance to make this house your own!
- Type:
- Single Family
- Sq.Ft.:
- 2,034
- Status:
- Active
- Beds:
- 3
- Lot size:
- 0.33 Acres
- Year built:
- 2005
- Baths:
- 3.00
- MLS#:
- LP733703
ADDITIONAL INFORMATION
Welcome to this lovely home in the Jack Britt school district! It’s the perfect blend of comfort and style, ideal for anyone who loves to entertain. With three cozy bedrooms and 2 1/2 baths, there’s plenty of room for everyone. Step inside to find beautiful hardwood floors on the lower level that add a touch of warmth and elegance to the living areas. Upstairs, you’ll enjoy brand new carpeting that makes the bedrooms feel extra inviting.One of the highlights is the charming screened-in porch, where you can relax and enjoy the outdoors without worrying about the weather. Plus, there’s a bonus room that’s perfect for a home office, playroom, or just an extra cozy space. The spacious, fenced backyard is a wonderful spot for outdoor fun and gatherings. Whether you’re sipping coffee on the porch, unwinding in the comfort of your home, or making memories in the backyard, this delightful two-story home is truly a haven for relaxation and entertainment. Come on in and make it your own!
- Type:
- Single Family
- Sq.Ft.:
- 1,353
- Status:
- Active
- Beds:
- 3
- Lot size:
- 0.23 Acres
- Year built:
- 1993
- Baths:
- 2.00
- MLS#:
- LP734006
ADDITIONAL INFORMATION
JUST REDUCED $10K MOTIVATED SELLER!!!!!! Adorable 3BR/2BA ranch located in a quiet neighborhood. The large living area offers a wood burning fireplace, laminate flooring throughout as well as all bedrooms. The updated eat-in kitchen features a spacious bar, new counter tops, refinished cabinetry and both bathrooms have updated cabinetry as well. The home is equipped with a ring doorbell, security system and a recently installed Wi-Fi capable garage door opener. UPGRADES...SOLAR PANELS slashing your electric bills!! The electric bill is roughly only $26 a month. Architect Shingles new in 2017. New blinds, microwave and dishwasher and Wi-Fi capable stove 2021. Exterior vinyl and privacy fence new in August 2021. New windows and refrigerator in 2023 and a new 3 ton HVAC was installed in 2024. In the back yard you will find a workshop 10x16 which is also wired (110/220) and insulated. Enjoy the backyard on the renovated deck. Wonderful house just waiting for you to call it HOME!
- Type:
- Single Family
- Sq.Ft.:
- 4,135
- Status:
- Active
- Beds:
- 4
- Year built:
- 2006
- Baths:
- 3.00
- MLS#:
- 733910
- Subdivision:
- Lake Lynn
ADDITIONAL INFORMATION
Welcome to this stunning all-brick, 2-story home boasting 4,135 sq ft of luxurious living space! This 4-bedroom, 3-full bath beauty offers comfort and style. The master suite is conveniently located on the main floor, featuring a heated tile bathroom. You'll love the spacious bonus room, perfect for entertainment, and a dedicated workout room. There's even an unfinished room (268 sq ft) providing endless possibilities for customization. Inground saltwater swimming pool, newly upgraded with a liner installed just a year ago. In addition to the home, the owner is selling two adjacent lots, available as a package for $35,000 each which offers a great opportunity to expand your property. High-grade furniture inside the home is also available for purchase. This home is part of a voluntary HOA, with dues of just $50 annually, granting you access to a nearby lake for outdoor enjoyment. Check out the Youtube video of this home: https://youtu.be/IGRNxSCHDXg
- Type:
- Single Family
- Sq.Ft.:
- 2,432
- Status:
- Active
- Beds:
- 4
- Lot size:
- 0.66 Acres
- Year built:
- 2023
- Baths:
- 3.00
- MLS#:
- 733683
- Subdivision:
- The Preserve At Lake Upchurch
ADDITIONAL INFORMATION
$20,000 BUYER INCENTIVE with Preferred Lender!. Jack Britt Schools, Lakeside Living by Dream Finders Homes!! The "Jordan Plan" B-2 with stone, features a 2-story Family Room, large Gourmet Kitchen with Island, Double Oven and upgraded vented hood range! Eat-in area, plus Formal Dining! First floor laundry room and first floor Owner Bedroom with a trey ceiling, large walk-in closet, bath with dual vanities, garden tub and separate shower. The second floor features three other bedrooms and bonus loft. A covered rear porch is perfect for outdoor entertaining. Designed for Living! White vinyl is included! Access to a Beautiful Lake! Come visit us!
ADDITIONAL INFORMATION
Legacy at Traemoor - "The Sakamoto" Over 3600 SqFt of space! Foyer, Open Floor Plan, Study/Formal Living, Formal Dining, Kitchen with Granite Counters & Island, Large Pantry & Breakfast Area, Great Room, Downstairs MasterSuite with Dual Sinks, Garden Tub, Separate Shower & Large Walk in Closet, Upstairs has 4 Bedrooms, aFamily/Activity Room, Jack & Jill Bath & a Full Bath, Triple Car Garage. Jack Britt Schools.
- Type:
- Single Family
- Sq.Ft.:
- 2,761
- Status:
- Active
- Beds:
- 3
- Lot size:
- 0.47 Acres
- Year built:
- 1994
- Baths:
- 3.00
- MLS#:
- 733321
- Subdivision:
- Fairfield
ADDITIONAL INFORMATION
This recently renovated 3-bedroom with 2-bonus rooms, 2.5-bath home in the wonderful community of Fairfield, offers modern updates and convenience. With fresh paint, refurbished hardwood floors, new carpeting, and stylish granite countertops in the kitchen, the home feels like new. The living area features a cozy fireplace, and the spacious kitchen includes a center island and stainless-steel appliances. Outside, the backyard boasts an 40 ft in-ground pool perfect for relaxing. The home has 2021/2020 HVAC units and large 2 car garage. Septic pumped OCT 2024. Located close to Ft. Liberty and local amenities, this home combines comfort with easy access to everything you need. Pool Liner has 20 Year Warranty. No Permits were pulled. Agent has interest in property.
- Type:
- Single Family
- Sq.Ft.:
- 2,715
- Status:
- Active
- Beds:
- 4
- Year built:
- 2006
- Baths:
- 3.00
- MLS#:
- LP733199
ADDITIONAL INFORMATION
Wow- check out the curb appeal with that beautiful covered front porch as the focal point! Tucked in a family friendly neighborhood in the Jack Britt school district, this charming home features 4 bedrooms, 2.5 bathrooms and a versatile flex room, perfect for a home office or playroom. Enjoy the hardwood floors as you enter the home and cozy up by the gas fireplace in the open living area. The lovely kitchen has granite countertops, lots of cabinetry, and flows seamlessly into the breakfast nook for casual dining. There is also a formal dining room ideal for entertaining. Laundry is downstairs. The primary suite has dual walk-in closets, a jetted tub, separate shower, and dual vanities... no more bumping elbows! Outside, you'll find a new deck perfect for outdoor gatherings, a fully fenced backyard and playground that stays. New carpet 2022, new HVAC 2023, Front porch painted Oct 2024, new deck 2024. VA assumable loan! Ask for details and schedule your appt to see this lovely home!
- Type:
- Single Family
- Sq.Ft.:
- 1,191
- Status:
- Active
- Beds:
- 3
- Year built:
- 1993
- Baths:
- 2.00
- MLS#:
- LP733289
- Subdivision:
- Southwood
ADDITIONAL INFORMATION
Quaint 3 Bedroom 2 bath home located in semi rural location convenient to I-95 and Hwy 87 South. Perfect for first time home buyer located in desired school district. Laminate floors in the all common areas to include hallway, greatroom, and kitchen. Carpet in all bedrooms. Greatroom has vaullted ceilings and is highlighted with stone face fireplace. Master bedroom is separate from the other bedrooms. Mater bath has double sink vanity and walk in closet separate from toilet/bathtub room. Vinyl sided exterior with gutters, driveway light for security. Covered rear porch area off of the kitchen with additional patio area. Back yard is fenced and has additional attached storage room. Laundry closet conveniently located in hallway. Affordably priced!!!
- Type:
- Single Family
- Sq.Ft.:
- 1,344
- Status:
- Active
- Beds:
- 3
- Lot size:
- 0.32 Acres
- Year built:
- 1998
- Baths:
- 2.00
- MLS#:
- 4187146
- Subdivision:
- Crystal Park
ADDITIONAL INFORMATION
- Type:
- Single Family
- Sq.Ft.:
- 1,890
- Status:
- Active
- Beds:
- 4
- Lot size:
- 0.56 Acres
- Year built:
- 1993
- Baths:
- 3.00
- MLS#:
- 733009
- Subdivision:
- Middleton
ADDITIONAL INFORMATION
Located in JACK BRITT SCHOOL DISTRICT!! This beautiful 4 bedroom, 3 bathroom split-level house is located on over half an acre. The main level features the family room, kitchen, and dining room. The kitchen has stainless-steel appliances with a gas stove. On the upper level, there are 3 bedrooms (all with ceiling fans) and two bathrooms (one is an in-law suite). On the lower level you will find the living room (with wood-burning fireplace), master bedroom (with a full bathroom), and the laundry area. The garage has a built-in work area and pull-down stairs for additional storage above the garage. The backyard has a covered patio and the yard is huge, with a spot for a garden and shed to store additional equipment. Also, the crawlspace is fully encapsulated. The house is conveniently located less than 2 miles from Harris Teeter. Additionally, the Sellers are offering $5,000 towards buyer concessions with acceptable offer.
- Type:
- Single Family
- Sq.Ft.:
- 2,231
- Status:
- Active
- Beds:
- 3
- Year built:
- 2022
- Baths:
- 2.00
- MLS#:
- LP731182
- Subdivision:
- James Place
ADDITIONAL INFORMATION
Yes, it's this picture perfect in person! With 3 spacious bedrooms, 2 stylish bathrooms, a flex room w closet that could be used as a 4th bedroom and a versatile bonus room perfect for a flex space to fit your needs, this home is simply captivating. The open concept living area features beautiful custom fixtures, vaulted ceiling, a gorgeous electric fireplace and durable luxury vinyl plank flooring. The kitchen is absolutely stunning with an upgraded tile backsplash, beautiful cabinets, granite counters and stainless steel appliances. The primary suite gets beautiful natural light and has a large walk-in closet and dual vanities in the bathroom along with a separate bathtub and shower. Enjoy your covered patio and 1 acre lot! Solar panels offer cost savings energy efficiency and even have a battery backup! The 3 car garage is perfect for your toys and/or gym! Come see how this house can be your perfect place to call home.
- Type:
- Single Family
- Sq.Ft.:
- 1,510
- Status:
- Active
- Beds:
- 3
- Lot size:
- 0.44 Acres
- Year built:
- 2000
- Baths:
- 3.00
- MLS#:
- LP732866
ADDITIONAL INFORMATION
FANTASTIC HOME IN A GREAT JACK BRITT SCHOOL NEIGHBORHOOD!LARGE GREAT ROOM,FORMAL DINING,EAT IN KITCHEN W/PANTRY. ALL BEDROOMS UPSTAIRS. LARGE MASTER SUITE WITH JETTED TUB, SEPARATE SHOWER. HUGE FENCED BACKYARD W/ DECK.

Information Not Guaranteed. Listings marked with an icon are provided courtesy of the Triangle MLS, Inc. of North Carolina, Internet Data Exchange Database. The information being provided is for consumers’ personal, non-commercial use and may not be used for any purpose other than to identify prospective properties consumers may be interested in purchasing or selling. Closed (sold) listings may have been listed and/or sold by a real estate firm other than the firm(s) featured on this website. Closed data is not available until the sale of the property is recorded in the MLS. Home sale data is not an appraisal, CMA, competitive or comparative market analysis, or home valuation of any property. Copyright 2025 Triangle MLS, Inc. of North Carolina. All rights reserved.


Andrea Conner, License #298336, Xome Inc., License #C24582, [email protected], 844-400-9663, 750 State Highway 121 Bypass, Suite 100, Lewisville, TX 75067

Data is obtained from various sources, including the Internet Data Exchange program of Canopy MLS, Inc. and the MLS Grid and may not have been verified. Brokers make an effort to deliver accurate information, but buyers should independently verify any information on which they will rely in a transaction. All properties are subject to prior sale, change or withdrawal. The listing broker, Canopy MLS Inc., MLS Grid, and Xome Inc. shall not be responsible for any typographical errors, misinformation, or misprints, and they shall be held totally harmless from any damages arising from reliance upon this data. Data provided is exclusively for consumers’ personal, non-commercial use and may not be used for any purpose other than to identify prospective properties they may be interested in purchasing. Supplied Open House Information is subject to change without notice. All information should be independently reviewed and verified for accuracy. Properties may or may not be listed by the office/agent presenting the information and may be listed or sold by various participants in the MLS. Copyright 2025 Canopy MLS, Inc. All rights reserved. The Digital Millennium Copyright Act of 1998, 17 U.S.C. § 512 (the “DMCA”) provides recourse for copyright owners who believe that material appearing on the Internet infringes their rights under U.S. copyright law. If you believe in good faith that any content or material made available in connection with this website or services infringes your copyright, you (or your agent) may send a notice requesting that the content or material be removed, or access to it blocked. Notices must be sent in writing by email to [email protected].
Fayetteville Real Estate
The median home value in Fayetteville, NC is $188,800. This is lower than the county median home value of $189,100. The national median home value is $338,100. The average price of homes sold in Fayetteville, NC is $188,800. Approximately 38.98% of Fayetteville homes are owned, compared to 48.67% rented, while 12.35% are vacant. Fayetteville real estate listings include condos, townhomes, and single family homes for sale. Commercial properties are also available. If you see a property you’re interested in, contact a Fayetteville real estate agent to arrange a tour today!
Fayetteville, North Carolina 28306 has a population of 208,497. Fayetteville 28306 is more family-centric than the surrounding county with 28.56% of the households containing married families with children. The county average for households married with children is 28.07%.
The median household income in Fayetteville, North Carolina 28306 is $48,923. The median household income for the surrounding county is $50,746 compared to the national median of $69,021. The median age of people living in Fayetteville 28306 is 30.3 years.
Fayetteville Weather
The average high temperature in July is 90.6 degrees, with an average low temperature in January of 32.1 degrees. The average rainfall is approximately 45.3 inches per year, with 1.6 inches of snow per year.





