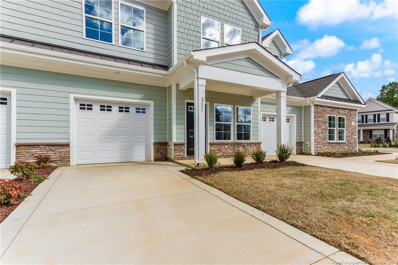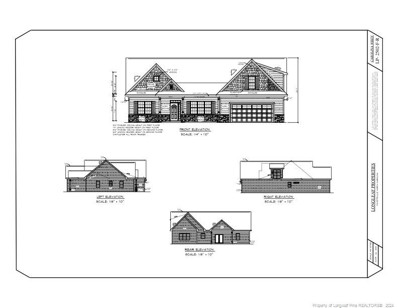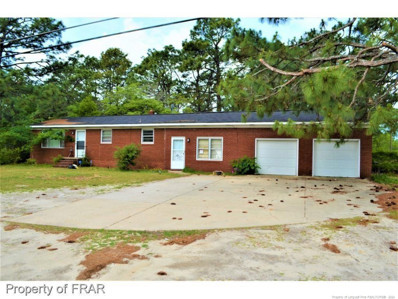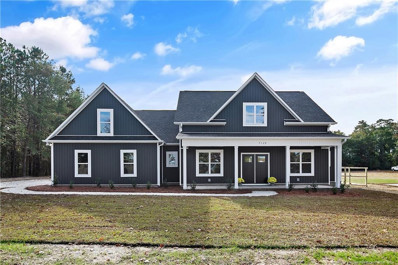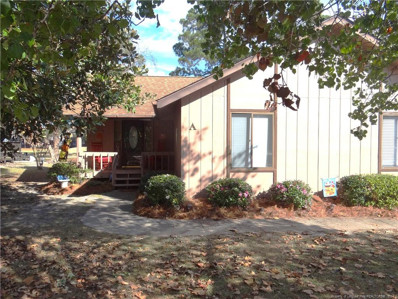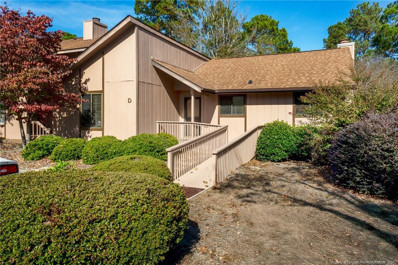Fayetteville NC Homes for Sale
- Type:
- Single Family
- Sq.Ft.:
- 1,116
- Status:
- Active
- Beds:
- 3
- Year built:
- 1970
- Baths:
- 2.00
- MLS#:
- LP735685
- Subdivision:
- Woodlea
ADDITIONAL INFORMATION
Charming 3-Bedroom, 2-Bathroom Home on .29 Acres – Perfect for Investors or First-Time Homebuyers! This well-maintained home is an ideal addition to your rental portfolio or a fantastic starter home. Situated on a spacious .29-acre corner lot, there's plenty of room to entertain family and friends with cookouts, outdoor activities, and gatherings.Previously used as a rental, this home has been freshly painted and features brand-new blinds throughout, making it move-in ready for its next owner. Located in an established neighborhood, you'll enjoy the convenience of a mature community while having easy access to local amenities. Don’t miss the opportunity to own this affordable, well-kept home—whether you're looking for an investment or your first home!
- Type:
- Single Family
- Sq.Ft.:
- 2,942
- Status:
- Active
- Beds:
- 4
- Lot size:
- 0.21 Acres
- Year built:
- 2024
- Baths:
- 3.00
- MLS#:
- 733831
- Subdivision:
- The Glen
ADDITIONAL INFORMATION
Call Sales Agent for Community Incentives! McKee Homes presents the Brooks floor plan with open-concept living area, kitchen and formal dining room on the first level as well as a guest suite with full bath. The dining room can also function as a flex room, an office, study, den, playroom or whatever suits your family’s lifestyle. The second floor boasts a beautifully appointed owner’s suite with a large walk-in closet and private bath with dual sinks and large shower with seat. This lovely home also features two additional bedrooms upstairs along with a huge game room and large laundry room.[Brooks]
- Type:
- Single Family
- Sq.Ft.:
- 1,616
- Status:
- Active
- Beds:
- 3
- Lot size:
- 0.36 Acres
- Year built:
- 1976
- Baths:
- 2.00
- MLS#:
- LP735704
ADDITIONAL INFORMATION
This stunning, fully remodeled 3BR brick ranch is nestled in the coveted Jack Britt school dist. Modern upgrades & spacious layout, this home offers the perfect blend of comfort & style. Enjoy the durability of LVP flooring throughout w/tile in the bathrooms. The heart of the home boasts a brand-new kitchen w/sleek cabinetry, a spacious double-wide peninsula w/a butcher block top, a flat-top slide-in range & a stylish hooded vent. The open-concept design flows into the oversized family rm, ideal space for entertaining. Two generously sized guest bedrooms share an updated full bathroom, while the large master suite features a WIC & a remodeled en-suite bathroom w/a tiled shower & new vanity. The laundry rm is just off the kitchen w/washer/dryer to remain as gifts. A versatile 12x15' enclosed sunroom offers endless possibilities, whether it's a playroom, or a serene retreat. Fenced-in backyard, with no rear neighbors, provides a secure & private outdoor space for children & pets to play. This home is near shopping, dining & top-rated schools, making it the perfect place to call home.
- Type:
- Single Family
- Sq.Ft.:
- 765
- Status:
- Active
- Beds:
- 2
- Lot size:
- 0.18 Acres
- Year built:
- 1940
- Baths:
- 1.00
- MLS#:
- LP735689
ADDITIONAL INFORMATION
This recently renovated 2-bedroom, 1-bathroom home offers a fantastic opportunity for investors or homeowners alike. Located just minutes from downtown Fayetteville, this property is situated in a prime location with easy access to dining, shopping, and entertainment.With fresh updates and a competitive price, this home is a turnkey investment, ready to generate instant cash flow once rented. Whether you're expanding your portfolio or looking for a low-maintenance property, 1925 Progress St. delivers value and convenience.Don't miss out on this move-in-ready opportunity. Schedule your showing today!
- Type:
- Single Family
- Sq.Ft.:
- 2,505
- Status:
- Active
- Beds:
- 3
- Year built:
- 2001
- Baths:
- 3.00
- MLS#:
- LP735574
ADDITIONAL INFORMATION
Welcome to your dream home in the sought-after Jack Britt school district! This charming two-story home exudes Southern charm with a lengthy front porch, perfect for relaxing evenings. Boasting 3 bedrooms, bonus room, and 2.5 baths, the primary suite is conveniently located on the main floor. The great room impresses with a cathedral ceiling and an upstairs catwalk overlooking the space. Upstairs, you'll find two additional bedrooms and a versatile split bonus room, ideal for an office and family room. The home also features a formal dining room, a cozy breakfast nook, and a spacious kitchen with abundant counter space. Step outside to a deck overlooking a privacy-fenced yard complete with a firepit. Roof replaced 2019, HVAC (Main Unit) replaced 2021. Additional perks include a storage attic, a pantry, and a laundry room. Don't miss this blend of style and function! *** $4,000 IN SELLER CONCESSIONS ***
- Type:
- Single Family
- Sq.Ft.:
- 2,448
- Status:
- Active
- Beds:
- 3
- Lot size:
- 1.99 Acres
- Baths:
- 3.00
- MLS#:
- LP734466
- Subdivision:
- Grays Creek
ADDITIONAL INFORMATION
Welcome to The Emma floorplan situated on 2 acres in Grays Creek. Enter the home through the spacious entryway that flows into the study/den/flex room and leads into the expansive family room. The living space is open to the generous kitchen/dining area with an 8’ island perfect for entertaining with direct access to an over 200 sq ft covered back porch. The master suite located downstairs has a large tiled shower, dual vanities, and walk in closet. Travel upstairs to the additional 2 bedrooms and open area loft space. You will be pleased with the attention to detail and extras you will find throughout this home! Ideal location with easy access to Ft. Liberty, I-95, Hwy 87, and schools. Welcome home! 1% lender credit on loan amount available when using preferred lender, Christy Strickland w/ Atlantic Bay Mortgage, 910-574-2105.
- Type:
- Single Family
- Sq.Ft.:
- 2,175
- Status:
- Active
- Beds:
- 3
- Lot size:
- 0.35 Acres
- Year built:
- 2003
- Baths:
- 2.00
- MLS#:
- 10065281
- Subdivision:
- Landsdowne
ADDITIONAL INFORMATION
Welcome to this beautifully maintained home built in 2003, offering the perfect blend of modern comfort and timeless charm. Nestled on a generous 0.35-acre lot, this property provides ample space for outdoor living and entertaining while maintaining a cozy, welcoming atmosphere. This home is located in a peaceful neighborhood, offering a sense of tranquility while still being close to schools, shopping, and recreational opportunities. Whether you're starting a new chapter or seeking more space, this 3-bedroom gem is ready to welcome you home. Don't miss out—schedule a showing today and see all this lovely property has to offer!
- Type:
- Townhouse
- Sq.Ft.:
- 1,978
- Status:
- Active
- Beds:
- 3
- Year built:
- 2023
- Baths:
- 3.00
- MLS#:
- LP735541
ADDITIONAL INFORMATION
This 3 bedroom, 2.5 bath townhome is located in the beautiful Autry Lake at Gates Four neighborhood, a gated community with lake access for fishing and kayaking, walking trails, and optional membership to Gates Four (with additional dues) with access to pools, golf, and much more. Features of this townhome unit include an open concept floor plan. The kitchen has granite countertops, stainless steel appliances. The master suite is located on the second floor and includes a large walk-in closet and a spacious master bath. You will find easy care LVP in living spaces, kitchen and bathroom and carpet in the bedrooms and hallway. Off the back of the townhouse there is a covered rear porch. Modern selections features throughout! Located in the Jack Britt High School district.
- Type:
- Single Family
- Sq.Ft.:
- 2,502
- Status:
- Active
- Beds:
- 4
- Lot size:
- 1.5 Acres
- Baths:
- 4.00
- MLS#:
- LP734642
- Subdivision:
- Grays Creek
ADDITIONAL INFORMATION
Quality new construction ranch w/ bonus situated on an 1.5+ acre lot. This 4 bedroom three bath split floor plan is sure to please. The primary suite w/ coffered ceilings has two closets, dual vanities, large walk-in tiled shower, and private water closet. Great room with fireplace is open to the kitchen area equipped with soft close cabinets. The large granite covered island is perfect for dining and entertaining. Bring your rocking chairs to enjoy the beautiful Carolina sunsets on the spacious covered back patio. No city taxes or HOA! Option for third car garage is open to consideration. Still to be determined as to if garage is front or side load. Ideal location with easy access to Ft. Liberty, Fayetteville, I-95, Hwy 87, and schools. Welcome home! 1% lender credit on loan amount available when using preferred lender, Christy Strickland w/ Atlantic Bay Mortgage, 910-574-2105. https://maps.app.goo.gl/jyE1uXsdm7pmRECS6
- Type:
- Single Family
- Sq.Ft.:
- 2,502
- Status:
- Active
- Beds:
- 4
- Lot size:
- 1.5 Acres
- Baths:
- 4.00
- MLS#:
- 734642
- Subdivision:
- Grays Creek
ADDITIONAL INFORMATION
Quality new construction ranch w/ bonus situated on an 1.5+ acre lot. This 4 bedroom three bath split floor plan is sure to please. The primary suite w/ coffered ceilings has two closets, dual vanities, large walk-in tiled shower, and private water closet. Great room with fireplace is open to the kitchen area equipped with soft close cabinets. The large granite covered island is perfect for dining and entertaining. Bring your rocking chairs to enjoy the beautiful Carolina sunsets on the spacious covered back patio. No city taxes or HOA! Option for third car garage is open to consideration. Still to be determined as to if garage is front or side load. Ideal location with easy access to Ft. Liberty, Fayetteville, I-95, Hwy 87, and schools. Welcome home! 1% lender credit on loan amount available when using preferred lender, Christy Strickland w/ Atlantic Bay Mortgage, 910-574-2105. https://maps.app.goo.gl/jyE1uXsdm7pmRECS6
- Type:
- Single Family
- Sq.Ft.:
- 1,787
- Status:
- Active
- Beds:
- 2
- Year built:
- 1964
- Baths:
- 2.00
- MLS#:
- LP735365
ADDITIONAL INFORMATION
This beautifully maintained 2-bedroom, 1.5-bath ranch home is move-in ready! Fresh interior paint and updated receptacles throughout the home create a modern, welcoming atmosphere. A flexible room off one of the bedrooms can easily serve as a third bedroom, providing added versatility. The master bedroom boasts stunning hardwood floors and includes a small, tiled half bath for added convenience. The spacious family room features a striking brick wall fireplace with gas logs, creating a cozy and inviting space. The kitchen is open to a large dining area, perfect for entertaining, with granite countertops and a gas range for the home chef. Step into the sunroom off the dining area, where sliding glass doors lead to a spacious, fenced backyard. Relax and enjoy your morning coffee while taking in the serene water feature that adds a touch of tranquility to your outdoor space.
- Type:
- Single Family
- Sq.Ft.:
- 1,020
- Status:
- Active
- Beds:
- 3
- Lot size:
- 0.49 Acres
- Year built:
- 1953
- Baths:
- 2.00
- MLS#:
- 10064592
- Subdivision:
- Not In A Subdivision
ADDITIONAL INFORMATION
Charming updated brick ranch on a spacious half acre lot! This 3 bed/1.5 bath inviting home features a cozy covered front porch, an open kitchen flowing into the bright living room. The kitchen offers breakfast nook and overlooks spacious backyard accented with deck, firepit and more for entertaining friends and family. There is carport and space for 2 cars. This home is a must see!!
- Type:
- Single Family
- Sq.Ft.:
- 1,148
- Status:
- Active
- Beds:
- 3
- Lot size:
- 0.69 Acres
- Year built:
- 1958
- Baths:
- 1.00
- MLS#:
- LP735336
- Subdivision:
- Bordeaux
ADDITIONAL INFORMATION
Centrally located to anything you may need! Close to Cape Fear Valley and All American. This property has had a steady rental history since 2005. Tenant in place until September 2025. .69 Acre lot very close to commercial property. Great location only minutes to Cape Fear Medical Center, restaurants, shopping. Kitchen with dining area, 3BR/1BA laundry room, fenced back yard. Pictures are from a previous listing. New roof approximately 5 years ago.
- Type:
- Single Family
- Sq.Ft.:
- 1,798
- Status:
- Active
- Beds:
- 3
- Lot size:
- 0.16 Acres
- Year built:
- 2016
- Baths:
- 3.00
- MLS#:
- LP735262
- Subdivision:
- Grays Creek
ADDITIONAL INFORMATION
Come check out this 3 bedroom, 2.5 bath home in Grays Creek Villas! Enjoy cozy eveningsaround the fireplace in the great room that is open to your large kitchen that boasts granitecountertops. The main level also features a breakfast nook, a formal dining room and a powderroom! Upstairs, you’ll find all the bedrooms, including the master suite with a walk-incloset, along with unfinished storage space. The master ensuite offers a double vanity, aseparate shower, and a large soaking tub. Enjoy your evenings on your open back porch thatoverlooks the fully fenced in yard. Be sure to schedule your showing today!
- Type:
- Single Family
- Sq.Ft.:
- 2,573
- Status:
- Active
- Beds:
- 4
- Lot size:
- 3.4 Acres
- Baths:
- 2.00
- MLS#:
- LP734631
- Subdivision:
- Grays Creek
ADDITIONAL INFORMATION
**THIS IS A PRESALE** Nestled a 3.4-acre lot in Grays Creek, this beautiful 2600+ square ft custom farmhouse blends timeless character w/ modern luxury. With 3 spacious bedrooms & 2 elegant bathrooms plus a bonus, this home offers the perfect balance of comfort and sophistication. Discover a bright, open floor plan w/ 10-foot ceilings & an abundance of natural light. The heart of the home is the expansive kitchen w/ beautiful cabinetry, large center island, & exquisite stone countertops. The living area flow seamlessly from kitchen to cozy yet expansive family room & office. The primary suite is a true retreat, w/ spacious layout, large walk-in closet, & an ensuite bath w/ dual vanity, soaking tub, & tiled walk-in shower. Outside, is ample room for outdoor living, space for gardening, play, or future expansions. The property’s tranquil setting offers privacy & beautiful views, making it your place to unwind after a long day. It’s the perfect combo of rural charm & modern convenience.
- Type:
- Single Family
- Sq.Ft.:
- 1,368
- Status:
- Active
- Beds:
- 3
- Year built:
- 1977
- Baths:
- 2.00
- MLS#:
- LP735157
- Subdivision:
- Gates Four
ADDITIONAL INFORMATION
GATES FOUR TOWNHOUSE. Great long-term investment opportunity for those wanting to downsize. Updated end unit with three bedrooms & two bathrooms. Open living with wood-burning fireplace, kitchen with black appliances, laminate flooring in kitchen & foyer, Mba with surround ceramic tile & dual vanities, spacious sleeping rooms, private front porch, and enclosed back patio w/storage. Located on 14th hole. Tenant occupied and owner willing to negotiate investor concessions. Agent has interest
- Type:
- Townhouse
- Sq.Ft.:
- 1,340
- Status:
- Active
- Beds:
- 3
- Year built:
- 1977
- Baths:
- 2.00
- MLS#:
- LP734603
- Subdivision:
- Gates Four
ADDITIONAL INFORMATION
Amazing townhouse Investment in the Gated Golf Course community of Gates Four, Home is on the Golf course , and offers a large great room with vaulted ceiling with a fireplace and dining area, Galley Kitchen, 3 bedrooms and two full baths , laundry area , large privacy patio for entertaining overlooking the Golf course. Home is being sold AS IS , no exceptions, needs updating . Home is Handicap assessable with rear and front ramps. Home is occupied and shown by appointment only with an hour advance notice to show . Needs updating but is an amazing home .
- Type:
- Single Family
- Sq.Ft.:
- 2,599
- Status:
- Active
- Beds:
- 4
- Lot size:
- 3.37 Acres
- Year built:
- 1964
- Baths:
- 2.00
- MLS#:
- 734856
- Subdivision:
- Lake Lynn
ADDITIONAL INFORMATION
Don't miss the chance to explore this incredible dream property, comprising four separate lots that total nearly 3.5 acres of lush land. Embrace the beauty of nature, with one lot backing up to a tranquil neighborhood lake. The house is nestled on a spacious corner lot. The house, lovingly maintained by the family over the years, boasts 4 bedrooms and 2 full baths. The stunningly remodeled kitchen, featuring stainless steel appliances and granite countertops, is complemented by a charming bay window. Just off the kitchen, a generous butler's pantry awaits. On the same level, a formal dining room inspires gatherings, while the expansive Carolina room, with its floor-to-ceiling windows, bathes the space in natural light. Upstairs, the master bedroom offers access to a spacious bathroom, along with two additional bedrooms. Downstairs, the large great room, anchored by a unique wood stove, promises warmth and comfort on chilly nights. An additional bedroom and full bathroom can serve as an in-law suite. Throughout the main living spaces, beautiful hardwood and luxury vinyl plank (LVP) flooring create an inviting atmosphere. With a new roof, gutters, and French drain installed in 2022, this home is both stylish and functional. Its prime location near Fayetteville Airport and easy access to Highway 95 makes it even more appealing. This estate sale presents a rare opportunity as the heirs choose to part with the entire land. The lot behind the property once nurturing beautiful Japanese Maple trees. The home features the whole house softener system that is fully paid for. Home is sold AS IS with consideration for Appraisal repairs.
- Type:
- Single Family
- Sq.Ft.:
- 1,551
- Status:
- Active
- Beds:
- 2
- Year built:
- 1959
- Baths:
- 2.00
- MLS#:
- LP734929
ADDITIONAL INFORMATION
What else do I say when this home has an additional 3000 square foot building out back? The building has a brand-new roof, electricity, concrete floor, and it has been all re-studded so it is ready to be made into whatever your heart desires! A gym, she-shed, man cave, workshop, in-law apartment, or maybe even all of the above!!! The home sits on a private lot, has slightly over 3/4 of an acre, has a circular driveway, is on a quiet street and is right in the heart of town! I have not even gotten to the house yet, and this is sure to impress you! The home is older but updated and gives you just the right amount of space: new carpet in the large bonus room with a closet, refinished wood floors, 2 bedrooms, a flex room, a large living room, an eat-in kitchen with custom cabinets, and all new appliances. The home has been freshly painted throughout, has new lighting, has had an inspection and an appraisal, and repairs were already completed. SO, THIS IS READY FOR YOU!
ADDITIONAL INFORMATION
Legacy at Traemoor - "The Sakamoto" Over 3600 SqFt of space! Foyer, Open Floor Plan, Study/Formal Living, Formal Dining, Kitchen with Granite Counters & Island, Large Pantry & Breakfast Area, Great Room, Downstairs MasterSuite with Dual Sinks, Garden Tub, Separate Shower & Large Walk in Closet, Upstairs has 4 Bedrooms, aFamily/Activity Room, Jack & Jill Bath & a Full Bath, Triple Car Garage. Jack Britt Schools.
- Type:
- Single Family
- Sq.Ft.:
- 3,635
- Status:
- Active
- Beds:
- 5
- Baths:
- 4.00
- MLS#:
- 734896
- Subdivision:
- Westhaven
ADDITIONAL INFORMATION
Westhaven - "The Sakamoto" Over 3600 SqFt of space! Foyer, Open Floor Plan, Master Suite Down with Garden Tub, Sep Shower, Large Walk in Closet, Formal Living & Dining, Kitchen with Granite Counters, Large Pantry, Island & Breakfast Area, Great Room, Upstairs has 4 Bedrooms & Family Room Area.
- Type:
- Single Family
- Sq.Ft.:
- 2,472
- Status:
- Active
- Beds:
- 4
- Lot size:
- 0.5 Acres
- Year built:
- 2022
- Baths:
- 3.00
- MLS#:
- 734865
- Subdivision:
- Tri County Place
ADDITIONAL INFORMATION
This beautiful home offers a spacious, open-concept layout on the main floor, with a large kitchen island that overlooks the dining and living areas, creating an ideal space for entertaining. A convenient guest suite is located downstairs, perfect for visitors. Upstairs, you’ll find three additional bedrooms, including the impressive Owner’s Suite, which features a roomy bathroom with dual vanities and a walk-in closet. An expansive recreation room completes the upper floor, providing ample space for relaxation or activities. The front porch and covered back area offer additional spots for entertaining or unwinding outdoors. This home has it all!
- Type:
- Single Family
- Sq.Ft.:
- 2,437
- Status:
- Active
- Beds:
- 4
- Year built:
- 2017
- Baths:
- 3.00
- MLS#:
- 734859
- Subdivision:
- Glynn Mill Farm
ADDITIONAL INFORMATION
Welcome to your dream home on a sprawling .60 acre+ lot, this spectacular 4-bedroom, 2.5-bathroom residence offers the perfect blend of luxury & comfort. The Seller is offering along with a newer riding lawn mower included washer, dryer and wine cooler!! What more can you ask for? Impressive curb appeal, expansive 3-car garage, ample space for vehicles, storage, and hobbies. Your gourmet kitchen is a chef's delight with beautiful appliances, countertops, a large center island & ample cabinet space. Seamlessly flows into the inviting living area, perfect for entertaining. Enjoy cozy evenings by the fireplace or host dinner parties in the elegant formal dining room. Retreat to the luxurious primary suite & ensuite bathroom & three additional spacious bedrooms. The backyard is perfect for outdoor activities, gardening, or simply relaxing!! You are going to love living in your private oasis!!
- Type:
- Single Family
- Sq.Ft.:
- 1,326
- Status:
- Active
- Beds:
- 3
- Year built:
- 1986
- Baths:
- 2.00
- MLS#:
- 734791
- Subdivision:
- Cumberland O
ADDITIONAL INFORMATION
Cumberland Oaks - Great location. Two living spaces! Great room and a step down den. 3 bedroom, 2 bathrooms. Great Room with fireplace. Beautiful Luxury Vinyl Plank Flooring. Galley Style eat-in kitchen. Engineered hardwood flooring in both secondary bedrooms. Spacious Master Bedroom with en-suite Bathroom. Single garage.
- Type:
- Townhouse
- Sq.Ft.:
- 1,396
- Status:
- Active
- Beds:
- 3
- Lot size:
- 0.04 Acres
- Year built:
- 1983
- Baths:
- 2.00
- MLS#:
- 100475258
- Subdivision:
- Gates Four
ADDITIONAL INFORMATION
GATES FOUR GOLF COURSE - Fully Remodeled Townhome on the 10th Fairway - This beautifully renovated townhome, meticulously updated between 2018 and 2021, offers a modern, comfortable living experience with views of the 10th fairway. The spacious kitchen has been completely transformed with new cabinetry and hardware, granite countertops, a stylish tile backsplash, a single-bowl stainless steel sink, updated plumbing and lighting fixtures, and top-of-the-line stainless steel appliances. The open-concept living area features bamboo flooring that extends through the living room, dining area, kitchen, and hallway, adding a warm, natural touch to the home. The master bedroom suite features private access to a deck, providing a peaceful retreat. The en-suite bathroom was updated with a sliding door, new vanities with dual sinks, a walk-in tiled shower, a custom closet organizer, tile flooring, and updated lighting. On the opposite side of the home, you'll find two additional bedrooms and a fully remodeled hall bath with a luxurious jetted tub. Both the main bedroom and living room open to an expansive covered deck with built-in seating, adding over 400 sq ft of outdoor space perfect for dining, entertaining, or simply relaxing. Residents of Gates Four Golf Course can have access to golf and clubhouse memberships at an extra fee. The Townhouse Association covers exterior building maintenance and landscaping, while the Gates Four HOA handles gated entrance and road upkeep, ensuring a carefree lifestyle.

Information Not Guaranteed. Listings marked with an icon are provided courtesy of the Triangle MLS, Inc. of North Carolina, Internet Data Exchange Database. The information being provided is for consumers’ personal, non-commercial use and may not be used for any purpose other than to identify prospective properties consumers may be interested in purchasing or selling. Closed (sold) listings may have been listed and/or sold by a real estate firm other than the firm(s) featured on this website. Closed data is not available until the sale of the property is recorded in the MLS. Home sale data is not an appraisal, CMA, competitive or comparative market analysis, or home valuation of any property. Copyright 2025 Triangle MLS, Inc. of North Carolina. All rights reserved.


Fayetteville Real Estate
The median home value in Fayetteville, NC is $188,800. This is lower than the county median home value of $189,100. The national median home value is $338,100. The average price of homes sold in Fayetteville, NC is $188,800. Approximately 38.98% of Fayetteville homes are owned, compared to 48.67% rented, while 12.35% are vacant. Fayetteville real estate listings include condos, townhomes, and single family homes for sale. Commercial properties are also available. If you see a property you’re interested in, contact a Fayetteville real estate agent to arrange a tour today!
Fayetteville, North Carolina 28306 has a population of 208,497. Fayetteville 28306 is more family-centric than the surrounding county with 28.56% of the households containing married families with children. The county average for households married with children is 28.07%.
The median household income in Fayetteville, North Carolina 28306 is $48,923. The median household income for the surrounding county is $50,746 compared to the national median of $69,021. The median age of people living in Fayetteville 28306 is 30.3 years.
Fayetteville Weather
The average high temperature in July is 90.6 degrees, with an average low temperature in January of 32.1 degrees. The average rainfall is approximately 45.3 inches per year, with 1.6 inches of snow per year.







