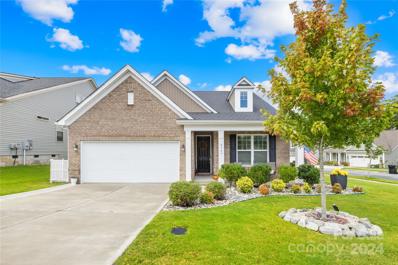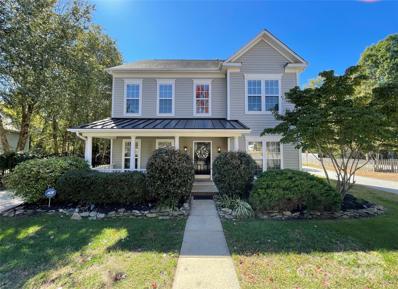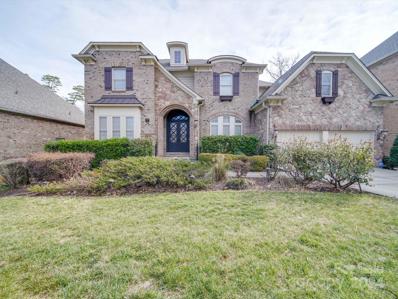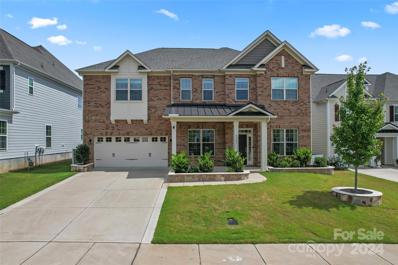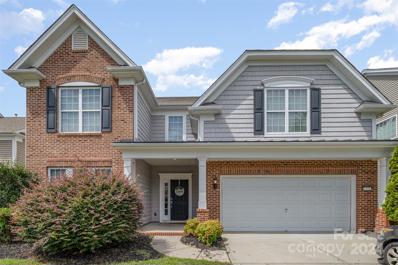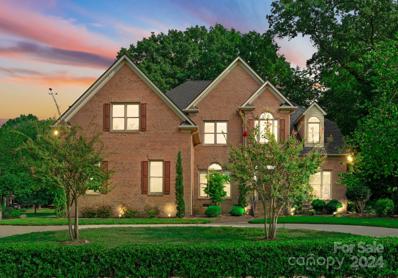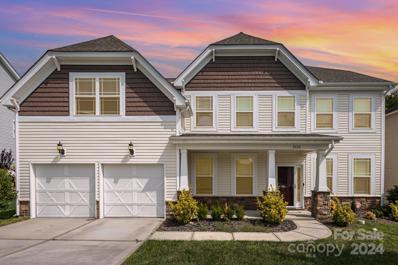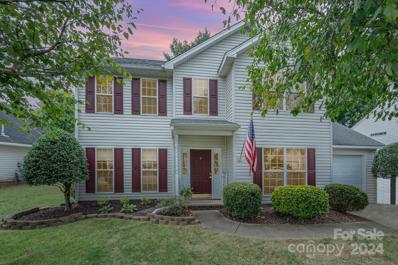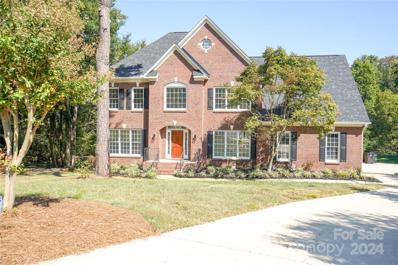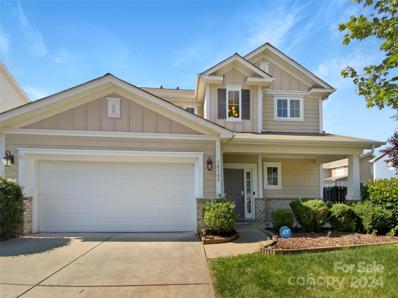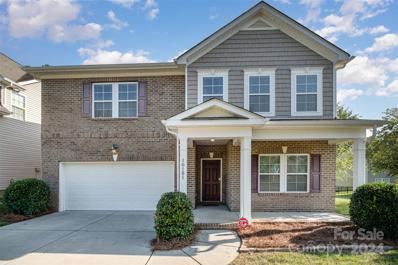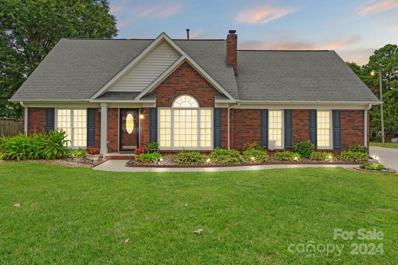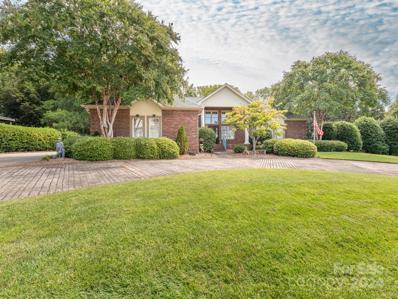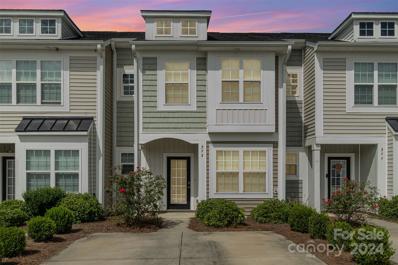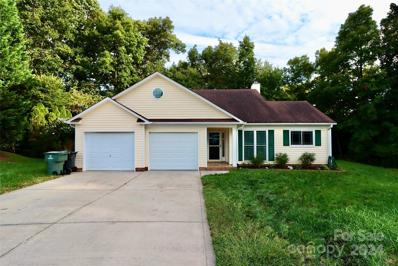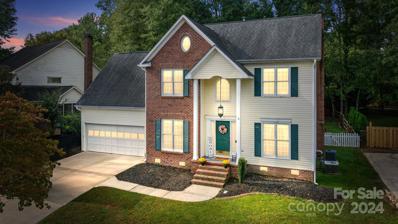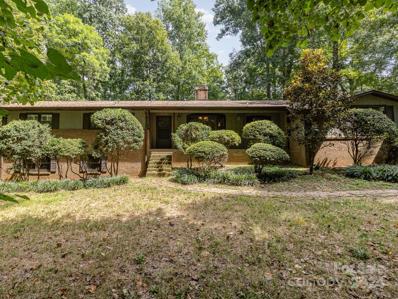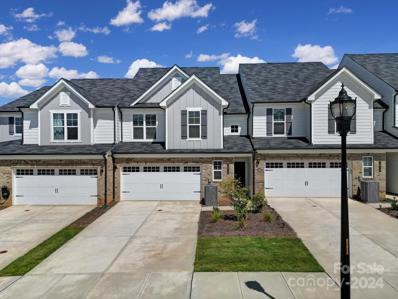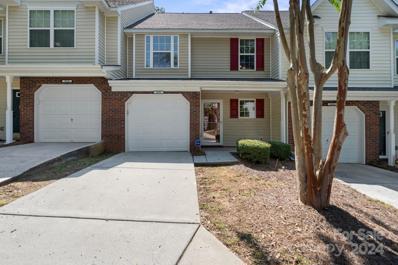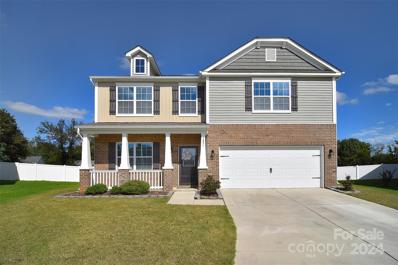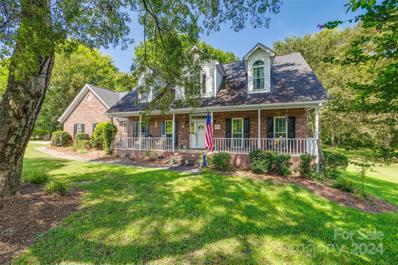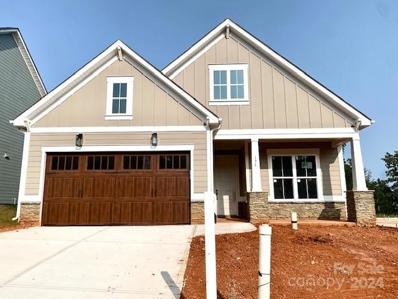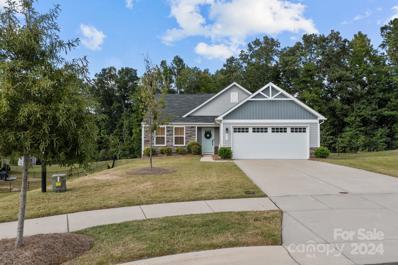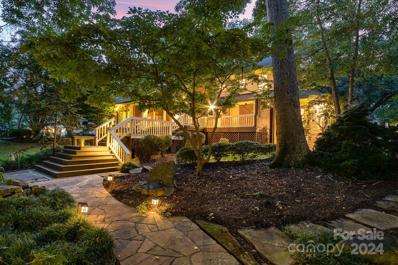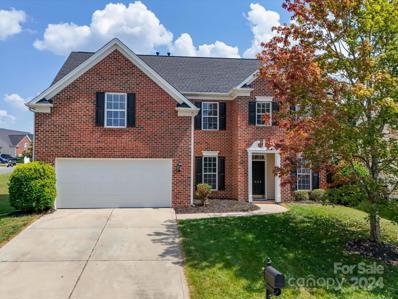Concord NC Homes for Sale
- Type:
- Single Family
- Sq.Ft.:
- 2,574
- Status:
- Active
- Beds:
- 3
- Lot size:
- 0.19 Acres
- Year built:
- 2019
- Baths:
- 3.00
- MLS#:
- 4179220
- Subdivision:
- Hunton Forest
ADDITIONAL INFORMATION
This stunning home offers the perfect blend of modern luxury and comfortable living. Nestled in the sought-after Hunton Forest community, you'll enjoy easy access to top-rated schools, shopping, and dining. The open-concept living areas are perfect for entertaining guests, with ample space for both dining and relaxing. The gourmet kitchen features stainless steel appliances, granite countertops, and plenty of cabinet space. The primary suite is a true retreat, offering a luxurious bathroom with a spa-like extra large shower and a walk-in closet for your wardrobe needs. Additional bedrooms are perfect for family members or guests. Outside, you'll find a private screened in patio, ideal for enjoying the Carolina weather. The Hunton Forest community also offers a variety of amenities, including a swimming pool, walking trails, and a poolhouse. Plus, you can't beat the proximity to Concord Mills and Downtown Concord. This home is the perfect mix of leisure and convenience!
- Type:
- Single Family
- Sq.Ft.:
- 2,769
- Status:
- Active
- Beds:
- 4
- Lot size:
- 0.34 Acres
- Year built:
- 2004
- Baths:
- 5.00
- MLS#:
- 4183012
- Subdivision:
- Laurel Park
ADDITIONAL INFORMATION
Open floor plan home w/ an amazing backyard oasis on .34 acres. Private heated saltwater pool w/ spa & waterfall. Enjoy the sound from the waterfall while entertaining around the pool. 3 bedrooms & a Bonus/4th bedroom. Recently updated kitchen, stainless appliances, granite countertops & stylish marble backsplash. Induction range w/ air fryer feature. Brand new luxury vinyl plank thru out the main. Gas logs in the living rm for cooler nights. Primary Bedroom features a walk-in closet & spacious ensuite bath. 2 additional upstairs bedrooms share a hall bath. Bonus/4th bedroom w/ full bath could be used as a playroom, media rm or be a great teen suite. Plenty of parking in the widened driveway. Cozy covered back porch & patio is a perfect place to enjoy a morning cup of coffee. Gated driveway. Finished garage w/ amazing storage room at the back. Half bath in garage keeps you & guests from having to go inside if enjoying the pool/doing yard work. Lots of neighborhood amenities. MUST SEE!
$1,325,000
2321 Herrons Nest Place Concord, NC 28027
- Type:
- Single Family
- Sq.Ft.:
- 7,056
- Status:
- Active
- Beds:
- 5
- Lot size:
- 0.24 Acres
- Year built:
- 2007
- Baths:
- 5.00
- MLS#:
- 4181275
- Subdivision:
- Christenbury Wood
ADDITIONAL INFORMATION
This is a must-see home! Stunning Custom Built David Weekly home has been meticulously maintained! Full brick exterior boasts stone accents, staircase & porch. A custom IRON door welcomes to the main level which features a private office, Large Master Suite, formal dining, two story great room w/ stone, gas fireplace, built ins, Large open Gourmet kitchen w/ grand island & Highend appliances (wolf) is wonderful for all your cooking & entertainment needs. The covered patio off of the kitchen is perfect for enjoying morning coffee w/ picturesque views. The upper floor offers 3 generous bedrooms plus flex and bonus spaces. Finished walk out basement offers 1BD/1BA, a custom bar, temperature-controlled wine storage, game room, custom theater and lots of storage. Finished basement opens to a covered porch and a huge paver patio with fire pit. This home is equipped with CC TV for safety This home is truly an experience . Close to 485, 85, I-77, Lake Norman, and Charlotte.
- Type:
- Single Family
- Sq.Ft.:
- 3,597
- Status:
- Active
- Beds:
- 5
- Lot size:
- 0.18 Acres
- Year built:
- 2020
- Baths:
- 3.00
- MLS#:
- 4182965
- Subdivision:
- Edenton At Cox Mill
ADDITIONAL INFORMATION
Welcome to this exquisite 5-bedroom, 3-bath home in Concord’s sought-after Edenton subdivision, within the Cox Mill schools. This stunning two-story residence features an open-concept layout with hardwood floors throughout the main level. The gourmet kitchen boasts double ovens, granite countertops, stainless steel appliances, a gas cooktop, and a spacious island—perfect for cooking and entertaining. The first floor includes a bedroom with a full bath, ideal for guests or multi-generational living. Upstairs, the luxurious master suite offers a walk-in closet and an elegant bathroom with a soaking tub, walk-in shower, and double vanity. It also features three additional bedrooms and a loft area for a playroom, home office, or lounge. Enjoy outdoor living on the screened porch and fenced backyard. Eco-friendly solar panels and a Tesla Powerwall enhance energy efficiency, combining modern comfort with sustainability. Don’t miss your chance to call this exceptional property home!
- Type:
- Single Family
- Sq.Ft.:
- 3,017
- Status:
- Active
- Beds:
- 5
- Lot size:
- 0.18 Acres
- Year built:
- 2009
- Baths:
- 4.00
- MLS#:
- 4183065
- Subdivision:
- Skybrook North Villages
ADDITIONAL INFORMATION
Welcome Home! This spacious 5-bedroom, 3.5-bath home in Skybrook North Villages needs a little TLC, but has incredible potential. The gourmet kitchen features granite countertops, stainless steel appliances, an island, and a breakfast nook. The open floor plan flows into a cozy Great Room with a gas fireplace and a formal dining room with coffered ceilings. Hardwood floors run throughout the main level, which also includes a private study with French doors. Upstairs, the primary suite boasts a tray ceiling, double vanity, and a walk-in closet. Additional bedrooms include a Jack-and-Jill bath and a versatile bed/bonus room. Enjoy outdoor entertaining on the stamped concrete patio overlooking a peaceful common area. Conveniently located near I-77, I-85, and I-485 for easy commuting. **Attention Buyers! The sellers are now offering a generous $10,000 incentive for buyers.
$1,015,000
5881 Ballard Street Concord, NC 28027
- Type:
- Single Family
- Sq.Ft.:
- 4,857
- Status:
- Active
- Beds:
- 5
- Lot size:
- 0.42 Acres
- Year built:
- 1998
- Baths:
- 6.00
- MLS#:
- 4182053
- Subdivision:
- Kings Crossing
ADDITIONAL INFORMATION
Elegant full-brick, meticulously maintained home perfectly situated in sought-after Kings Crossing. Beautifully combining formal & casual living, there is a grand circle front driveway & a convenient 3-car side-entry garage. Thoughtfully designed layout with a dedicated office, ideal for remote work or study, formal dining room, formal living & casual great room each with a fireplace, & luxurious primary on the main w/private ensuite. Massive bonus over garage offers space for entertainment or relaxation with 4 spacious beds & 3 baths upstairs. Additional highlights: purposeful mudroom, dual staircases, laundry on each level, a charming back patio, custom closet systems, well-water irrigation, landscaping for a colorful spring, lovely patio for outdoor enjoyment, & abundant storage. Steps from the walking trail for Canon School, this property combines classic elegance with modern functionality, making it the perfect place to call home.
- Type:
- Single Family
- Sq.Ft.:
- 3,325
- Status:
- Active
- Beds:
- 5
- Lot size:
- 0.24 Acres
- Year built:
- 2014
- Baths:
- 3.00
- MLS#:
- 4181959
- Subdivision:
- Wellington Chase
ADDITIONAL INFORMATION
Come discover this beautiful 5-bedroom, 3-bathroom home nestled in the desirable Wellington Chase subdivision of Concord. This home combines modern luxury with functional design across two spacious levels. Step inside to experience an inviting foyer and open floor plan where the large kitchen with a generous island seamlessly connects to a charming breakfast bar. The upper level features a versatile bonus room. The primary bedroom is a true retreat, offering ample space with a beautifully appointed en-suite bath featuring a tile shower, separate soaking tub, and three walk-in closets. Enjoy the convenience of an upstairs laundry room and unwind on the breezy covered porch overlooking a serene common area. Don’t miss your chance to own this meticulously crafted residence in a prime location. Note: Some photos are virtually staged.
- Type:
- Single Family
- Sq.Ft.:
- 2,029
- Status:
- Active
- Beds:
- 4
- Lot size:
- 0.18 Acres
- Year built:
- 1999
- Baths:
- 3.00
- MLS#:
- 4180725
- Subdivision:
- Greystone
ADDITIONAL INFORMATION
**$57K PRICE IMPROVEMENT** Discover an exceptional opportunity to own this beautifully updated 4-bedroom, 2.5-bath home in Concord is ready for its new owners! Step inside to enjoy BRAND NEW carpeting in the three upstairs bedrooms. The kitchen is a true highlight, with quartz countertops, professionally painted cabinets (2020), and vinyl plank flooring throughout the kitchen, dining room, and foyer. Updated appliances, including a range, refrigerator, and dishwasher (2022), add to the home's modern appeal. Step into the spacious master suite, where you'll find a fully renovated bath featuring a tiled shower, updated vanity, and new flooring (2023) Relax outdoors on the screened-in porch or the large deck, perfect for entertaining. Other key updates include a tankless water heater, A/C, furnace (2011), and gutters (2018). With an extended driveway that accommodates four cars and a 1-car garage, this home is ideal for modern living. Don't miss out on this incredible Concord find!
- Type:
- Single Family
- Sq.Ft.:
- 3,189
- Status:
- Active
- Beds:
- 4
- Lot size:
- 0.72 Acres
- Year built:
- 1997
- Baths:
- 3.00
- MLS#:
- 4182886
- Subdivision:
- Woodlands
ADDITIONAL INFORMATION
This beautiful home is located in a highly sought-after neighborhood, offering an abundance of space with four spacious bedrooms and three bathrooms. A bonus room provides extra space and flexibility! The open kitchen is designed for both cooking and entertaining, seamlessly connected to the living area, breakfast nook, and dining room. Large windows throughout the home allow natural light to flood in, creating a warm and inviting atmosphere. Situated on a large lot, the property offers plenty of outdoor space for gardening, entertaining or simply enjoying the outdoors. With its ideal location and thoughtful layout, this home is a perfect blend of comfort and convenience. You do not want to miss out on this one!
Open House:
Saturday, 11/23 8:00-7:00PM
- Type:
- Single Family
- Sq.Ft.:
- 1,935
- Status:
- Active
- Beds:
- 4
- Lot size:
- 0.17 Acres
- Year built:
- 2012
- Baths:
- 3.00
- MLS#:
- 4182741
- Subdivision:
- Winding Walk
ADDITIONAL INFORMATION
Seller may consider buyer concessions if made in an offer. Welcome to a beautifully updated home, boasting a neutral color paint scheme that enhances the natural light throughout. The kitchen is a chef's dream with all stainless steel appliances, ready for culinary creations. The primary bathroom offers convenience and style with double sinks. Outdoor living is a breeze with a patio, perfect for entertaining or relaxing. The fenced in backyard provides privacy and a safe space for leisure activities. This home is a perfect blend of comfort and modern living. Don't miss this opportunity to make this stunning property your new home.
- Type:
- Single Family
- Sq.Ft.:
- 3,166
- Status:
- Active
- Beds:
- 5
- Lot size:
- 0.21 Acres
- Year built:
- 2013
- Baths:
- 4.00
- MLS#:
- 4180862
- Subdivision:
- Pelhem Pointe
ADDITIONAL INFORMATION
Cabarrus County home with spacious, flexible flrplan! Main level perfect to entertain. Picture dinner parties gathered at the kitchen island while cooking & lively conversation at the dining table & in the adjacent lounge. 1st floor BR suite w/full bath great for those hoping to avoid stairs or as a private home office. Open upstairs loft is the ideal “extra” space for movies & games. Upstairs secondary BR’s have two add’l full baths among them; no fighting for sink or shower space. Impressive primary suite is roomy with dual sinks, soaking tub, & dreamy walk-in closet with custom built-in organizers. 2nd floor laundry, no lugging laundry up & down stairs. This time of year, cooler afternoons are best spent in the bug-free comfort of the rear screened porch. Bkyard is fenced & ready for kicking a ball or tending your garden. Freshly painted interior & new carpet upstairs. Fridge, washer, & dryer included. Healthy home w/water filtration system & air purification installed on A/C unit.
Open House:
Saturday, 11/23 12:00-2:00PM
- Type:
- Single Family
- Sq.Ft.:
- 1,953
- Status:
- Active
- Beds:
- 3
- Lot size:
- 0.34 Acres
- Year built:
- 1994
- Baths:
- 3.00
- MLS#:
- 4182082
- Subdivision:
- Roberta Farms
ADDITIONAL INFORMATION
Don't miss this Full Brick 2 Story home with the master down! This home features 3 bedrooms, 2.5 baths, spacious living room with vaulted ceilings and a gas log fireplace. Large kitchen with custom wood cabinets and black appliances . Spacious master suite with 2 closets, double vanity sinks, separate shower, and a garden tub. Upstairs features a large loft area, 2 spacious bedrooms, and a full bath. Tons of unfinished storage upstairs. Attached and oversized 2 car garage. Huge 20x20 concrete patio in back. Nice size backyard. The home sits in a quiet cul de sac. The community features an outdoor inground pool.
- Type:
- Single Family
- Sq.Ft.:
- 3,935
- Status:
- Active
- Beds:
- 4
- Lot size:
- 0.47 Acres
- Year built:
- 1999
- Baths:
- 4.00
- MLS#:
- 4179895
- Subdivision:
- Foxlaire
ADDITIONAL INFORMATION
WATCH 3D TOUR! Spacious full brick home w/ full built out basement & entertainers dream patio on almost 1/2 acre private property! Custom built home has a layout of over 4,000 sq ft. - perfect for hosting large family gatherings or friends for a weekend watch party. Main level boasts grand entry w/ open living room, breakfast nook & gourmet kitchen. Focal brick fireplace creates a cozy & welcoming space. Primary bedroom suite w/ huge custom closet & ensuite creates a spa like area for getting ready. Formal dining room w/ wet bar & home office also on main. Fully finished basement features 2nd living area/recreation room w/ spacious bar & kitchen, another brick fireplace, 3 bedrooms (or workout area) & 2 full baths ideal for family & guests. Out back find a fenced lush backyard plus dream entertainers patio with large covered area perfect for all weather types plus extended patio for grilling and hot tub area! Golf cart access to Cabarrus Country Club & Golf Course! A MUST SEE!
- Type:
- Townhouse
- Sq.Ft.:
- 1,620
- Status:
- Active
- Beds:
- 3
- Year built:
- 2017
- Baths:
- 3.00
- MLS#:
- 4173350
- Subdivision:
- Settlers Landing
ADDITIONAL INFORMATION
Stunning 3 bedroom 2.5 bath townhome elegantly detailed with features like crown molding, lofty ceilings, and plenty of natural light that enhances the spacious atmosphere. The stylish kitchen is a culinary haven featuring granite countertops, stainless appliances, lots of cabinetry, and a convenient pantry. Step outside onto the back patio for a perfect space to grill or unwind. Backs to common open space with walking path, covered areas and huge play area. Upstairs, the large primary bedroom offers a sanctuary with vaulted ceiling and an ensuite with a two-tiered granite countertop for added luxury. Close to shopping, restaurants, and the speedway! No more yard work and exterior maintenance! The HOA takes care of landscaping and exterior upkeep, allowing you to relax and enjoy your free time. Seller related to Agent.
- Type:
- Single Family
- Sq.Ft.:
- 1,365
- Status:
- Active
- Beds:
- 3
- Lot size:
- 1.31 Acres
- Year built:
- 1997
- Baths:
- 2.00
- MLS#:
- 4181060
- Subdivision:
- Ridge Crossing
ADDITIONAL INFORMATION
PRICE IMPROVEMENT AND NEW ROOF!!!!! Brand new roof installed on 10/11/24, ensuring long-term durability and peace of mind for the future homeowner Updated photos coming soon.... Nestled in a quiet cul-de-sac, this delightful 3-bedroom, 2-bathroom home offers the perfect blend of comfort and natural beauty. Featuring elegant hardwood floors, soaring high ceilings, and large windows (installed 4 yrs ago) that flood the space with natural light, this residence provides a warm and inviting atmosphere. The living room is centered around a cozy wood-burning fireplace, perfect for relaxing on cool evenings. Step outside to a private back patio, ideal for entertaining or simply soaking in the tranquility of the outdoors. The property is uniquely positioned along the picturesque Rocky River, offering serene views and a sense of peaceful seclusion. This home is a rare find, combining modern amenities with a touch of nature's charm. Don't miss the opportunity to make it yours!
- Type:
- Single Family
- Sq.Ft.:
- 2,372
- Status:
- Active
- Beds:
- 4
- Lot size:
- 0.22 Acres
- Year built:
- 1994
- Baths:
- 3.00
- MLS#:
- 4181016
- Subdivision:
- Woodlands
ADDITIONAL INFORMATION
Welcome to this charming 4-bedroom home located in the highly desirable Woodlands neighborhood,. Featuring an open floor plan on the main level, the spacious living room flows seamlessly into the kitchen, creating an ideal space for entertaining. Also on the main floor, you’ll find a dining room, convenient laundry room, and a versatile flex room perfect for a home office or playroom. Upstairs, you’ll discover all four spacious bedrooms, including the luxurious primary suite with its beautifully updated ensuite bathroom. A bonus room on the second floor adds extra space for relaxation or hobbies. The expansive backyard is an entertainer's dream, featuring plenty of open space for gatherings and activities. With mature trees providing natural shade and privacy, it's the perfect setting for outdoor dining, barbecues, and relaxing with friends and family. Conveniently located near shopping, grocery stores, and I-85, this home offers the perfect blend of comfort and convenience.
- Type:
- Single Family
- Sq.Ft.:
- 2,706
- Status:
- Active
- Beds:
- 4
- Lot size:
- 0.8 Acres
- Year built:
- 1976
- Baths:
- 3.00
- MLS#:
- 4179400
- Subdivision:
- Poplar Trails
ADDITIONAL INFORMATION
Welcome Home to Scalybark Trail, in the highly sought-after Poplar Trails community, minutes from I-85 in Concord, NC. A mature landscape will guide you along a concrete driveway to a spectacular home that awaits your magic touch! Entertaining is the forte of the home, and it has a long history of hosting some of Concord's most fantastic holiday and dinner gatherings. Hundreds of square footage was added to accommodate just that. Built in 1976 with all the bells and whistles of its time, this property is a rare find for this price and is in pristine condition! Sitting on almost one full acre, the sky is the limit to what can be done with this property. Backed by top-rated schools, this is a gem worth checking out! UPDATE: SELLER OFFERING $8000 IN CLOSING COSTS FOR AN ACCEPTABLE OFFER!
- Type:
- Townhouse
- Sq.Ft.:
- 1,917
- Status:
- Active
- Beds:
- 3
- Lot size:
- 0.06 Acres
- Year built:
- 2023
- Baths:
- 3.00
- MLS#:
- 4180644
- Subdivision:
- Odell Corners
ADDITIONAL INFORMATION
Welcome to this stunning, modern townhome where sophistication meets comfort. This gem boasts a light, bright, and airy ambiance that will captivate you from the moment you step inside. Fresh, neutral tones and sleek finishes enhance the home’s contemporary appeal. The kitchen is a chef’s dream, showcasing quartz countertops, stainless steel appliances, and cabinetry with ample storage. Upstairs you'll find a spacious primary suite that offers a retreat with its generous closet space and a luxurious en-suite bathroom complete with a glass-enclosed shower and dual vanities. Two additional well-appointed bedrooms and full bathroom provide versatility and comfort for family or guests. Townhome also includes a two-car garage for added convenience. Every detail of this property reflects a commitment to quality and design, making it a perfect choice for those seeking a move-in-ready home with a fresh, contemporary feel. Don’t miss the opportunity to make this exceptional townhome your own.
- Type:
- Townhouse
- Sq.Ft.:
- 1,409
- Status:
- Active
- Beds:
- 2
- Lot size:
- 0.04 Acres
- Year built:
- 2007
- Baths:
- 3.00
- MLS#:
- 4176860
- Subdivision:
- Oxford Commons
ADDITIONAL INFORMATION
Welcome to this well-maintained townhome, perfectly designed for comfort and convenience! This home features 2 primary bedrooms, each with its own full bathroom and walk-in closet. The open floor plan offers a spacious living room that flows seamlessly into a kitchen equipped with granite countertops and all appliances included. The 1-car garage boasts a new door and a sleek new epoxy floor, adding both style and durability. The HVAC system is serviced yearly for optimal performance. Enjoy the peaceful wooded backyard, providing a serene retreat right at home. This property also offers access to a community pool, perfect for relaxing and socializing. Located just minutes from Concord Mills, Hwy 85, 485 & 29, and minutes to nearby restaurants, entertainment, and shopping, this townhome is a perfect blend of tranquility and urban convenience. Don’t miss out on this opportunity!
- Type:
- Single Family
- Sq.Ft.:
- 2,860
- Status:
- Active
- Beds:
- 4
- Lot size:
- 0.15 Acres
- Year built:
- 2019
- Baths:
- 3.00
- MLS#:
- 4178398
- Subdivision:
- Roberta Ridge
ADDITIONAL INFORMATION
This stunning 4-bedroom, 3-bath residence offers the perfect blend of comfort, style, and functionality. As you enter, you're greeted by elegant LVP flooring that flows throughout the first level. The heart of the home is a beautifully designed kitchen, featuring stainless steel appliances, a breakfast bar, and plenty of space for casual dining or entertaining guests. Just off the kitchen the cozy living room complete with a charming fireplace, creates a warm and inviting atmosphere, perfect for family gatherings. Sliding glass doors lead you to the patio, where you can enjoy outdoor dining or simply relax in the privacy of your fenced-in backyard. The spacious primary bedroom is a true retreat showcasing soaring cathedral ceilings that enhance its open feel. The ensuite bath is your private spa, complete with a garden tub, a separate shower, dual vanity sinks, and a large walk-in closet. Don’t miss your chance to make it yours!
$784,900
4436 Roberta Road Concord, NC 28027
- Type:
- Single Family
- Sq.Ft.:
- 1,781
- Status:
- Active
- Beds:
- 4
- Lot size:
- 4.4 Acres
- Year built:
- 1996
- Baths:
- 4.00
- MLS#:
- 4180271
ADDITIONAL INFORMATION
A Rare Find in Concord – 4 Acres with a Separate ADU! This is an exceptional opportunity to own 4 acres of prime land in Concord, complete with a fully finished accessory dwelling unit (ADU). Homes with ADUs are rare, making this property even more special. Enjoy the serene charm of country living with an above-ground pool and a long, private driveway extending off Roberta Road. Whether you're looking for extra living space or rental income, this property offers endless possibilities. Don’t miss out on this unique chance to own a spacious retreat with plenty of room to grow!
$615,900
173 Fulworth Drive Concord, NC 28027
- Type:
- Single Family
- Sq.Ft.:
- 2,719
- Status:
- Active
- Beds:
- 3
- Lot size:
- 0.14 Acres
- Year built:
- 2024
- Baths:
- 3.00
- MLS#:
- 4180213
- Subdivision:
- Cumberland
ADDITIONAL INFORMATION
Welcome Home to all Active Adults. Our newest 55+, Low Maintenance Community: Cumberland Featuring a Clubhouse with exercise room. Outdoor Fireplace & Putting Green. Future Pickleball Court, Dog Park & extension to the Serene Walking Trails. Model Home is Now Open for viewing!! This Home, The Cashiers Floorplan is Open & Airy, yet cozy. Primary Bedroom & Guest Suite on the Main Level. Gourmet Kitchen with Huge Island connect with the Main Great Room area. All flows nicely out to the Screened In Covered Porch & Fenced Rear Yard. Upper Level has a Loft Area, Large Guest Bedroom with Full Bath & Huge Walk-In Attic. Oversized 2-Car Garage. Lots of Designer Upgrades throughout including custom ceiling & wall accents.
- Type:
- Single Family
- Sq.Ft.:
- 1,533
- Status:
- Active
- Beds:
- 3
- Lot size:
- 0.33 Acres
- Year built:
- 2020
- Baths:
- 2.00
- MLS#:
- 4179442
- Subdivision:
- Hunton Forest
ADDITIONAL INFORMATION
BACK ON THE MARKET AT NO FAULT OF SELLER. HOME APPRAISED AT LIST PRICE!! Discover the perfect blend of comfort and elegance in this inviting home located on a serene cul-de-sac in Concord, NC. This meticulously maintained property offers a spacious and thoughtfully designed open floor plan that caters to both relaxation and entertainment. The well appointed kitchen features modern appliances, ample cabinetry, pantry, and a large center island, making meal time a joy! Luxurious primary suite is complete with a walk-in closet, walk-in shower, and dual vanity. With additional bedrooms and flexible spaces, including an open living room, dining area, full size laundry and 2 guest bedrooms with a full size bathroom, this home can easily accommodate your needs. This location is prime to local amenities, schools, and major roadways. Have I mentioned this home is a MUST SEE?! Call today to view this spectacular home and make it your own.
$699,000
1424 Chadmore Lane Concord, NC 28027
- Type:
- Single Family
- Sq.Ft.:
- 3,624
- Status:
- Active
- Beds:
- 5
- Lot size:
- 0.87 Acres
- Year built:
- 1987
- Baths:
- 4.00
- MLS#:
- 4178946
- Subdivision:
- Carriage Downs
ADDITIONAL INFORMATION
A personal oasis awaits you on this property. The 5BR,3.5BA home displays elegant hardwood flooring, while the kitchen with an abundance of cabinetry and granite countertops connects the sunroom and family room. The sunroom is filled with natural light and a view of nature. The backyard gazebo is reminiscent of a Japanese tea house, surrounded by thoughtful lighting, overlooking a small pond filled with goldfish, while the trees and walkways are uplit for ambience and peaceful evenings. NEW downstairs furnace-2023,Landscape lighting-2023, NEW kitchen sink instant hot water-2023,Irrigation Zones re-wired; well for irrigation,NEW front post lights-2023, NEW upstairs TRANE unit-2022,NEW dishwasher & refrigerator-2022, Crawl space vents-2022,NEW Andersen windows for front of home and office-2021,TRANE humidifier, 2018. Portion of the back of property is in flood plain. Owner does not carry flood insurance. This home offers room to expand, gather and entertain. Make an appointment today!
- Type:
- Single Family
- Sq.Ft.:
- 2,770
- Status:
- Active
- Beds:
- 4
- Lot size:
- 0.2 Acres
- Year built:
- 2006
- Baths:
- 3.00
- MLS#:
- 4177710
- Subdivision:
- Moss Creek
ADDITIONAL INFORMATION
This charming 4-bedroom with a bonus, 2.5-bathroom residence with new carpet sits on a desirable corner lot. Upon entry, you'll be greeted by a dramatic 2-story foyer and sitting room, allowing natural light to fill the entire home. The open-concept kitchen and cozy family room create a perfect space for cooking on stone counter tops, entertaining, and gathering with loved ones. The large lot offers ample space for outdoor activities and landscaping. Enjoy community amenities like a clubhouse, pools, tennis courts, and a basketball court. The neighborhood also features a 1.3-mile walking trail that will connect to a 14-mile greenway through Cabarrus County. With elementary and middle schools within the community and the high school just a few miles away this home combines style, comfort, & convenience. The roof was done in 2020. Don’t miss out on this exceptional opportunity! Virtually staged Pictures,
Andrea Conner, License #298336, Xome Inc., License #C24582, [email protected], 844-400-9663, 750 State Highway 121 Bypass, Suite 100, Lewisville, TX 75067

Data is obtained from various sources, including the Internet Data Exchange program of Canopy MLS, Inc. and the MLS Grid and may not have been verified. Brokers make an effort to deliver accurate information, but buyers should independently verify any information on which they will rely in a transaction. All properties are subject to prior sale, change or withdrawal. The listing broker, Canopy MLS Inc., MLS Grid, and Xome Inc. shall not be responsible for any typographical errors, misinformation, or misprints, and they shall be held totally harmless from any damages arising from reliance upon this data. Data provided is exclusively for consumers’ personal, non-commercial use and may not be used for any purpose other than to identify prospective properties they may be interested in purchasing. Supplied Open House Information is subject to change without notice. All information should be independently reviewed and verified for accuracy. Properties may or may not be listed by the office/agent presenting the information and may be listed or sold by various participants in the MLS. Copyright 2024 Canopy MLS, Inc. All rights reserved. The Digital Millennium Copyright Act of 1998, 17 U.S.C. § 512 (the “DMCA”) provides recourse for copyright owners who believe that material appearing on the Internet infringes their rights under U.S. copyright law. If you believe in good faith that any content or material made available in connection with this website or services infringes your copyright, you (or your agent) may send a notice requesting that the content or material be removed, or access to it blocked. Notices must be sent in writing by email to [email protected].
Concord Real Estate
The median home value in Concord, NC is $345,000. This is lower than the county median home value of $353,200. The national median home value is $338,100. The average price of homes sold in Concord, NC is $345,000. Approximately 61.08% of Concord homes are owned, compared to 25.44% rented, while 13.48% are vacant. Concord real estate listings include condos, townhomes, and single family homes for sale. Commercial properties are also available. If you see a property you’re interested in, contact a Concord real estate agent to arrange a tour today!
Concord, North Carolina 28027 has a population of 102,566. Concord 28027 is less family-centric than the surrounding county with 33.64% of the households containing married families with children. The county average for households married with children is 35.91%.
The median household income in Concord, North Carolina 28027 is $78,775. The median household income for the surrounding county is $75,765 compared to the national median of $69,021. The median age of people living in Concord 28027 is 37.7 years.
Concord Weather
The average high temperature in July is 89.8 degrees, with an average low temperature in January of 28.7 degrees. The average rainfall is approximately 44.3 inches per year, with 3.5 inches of snow per year.
