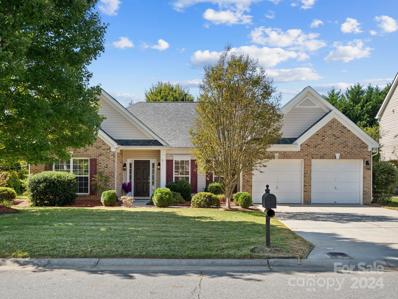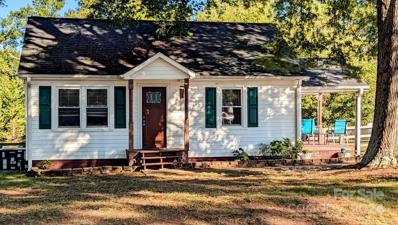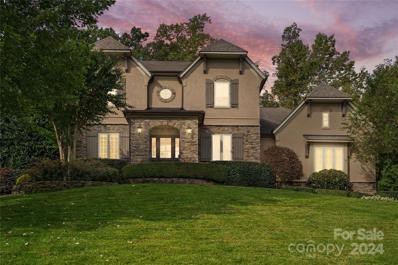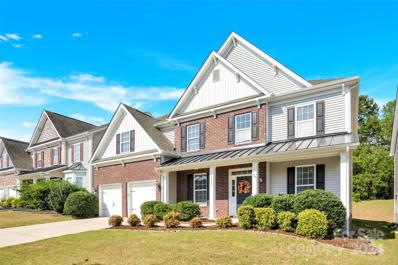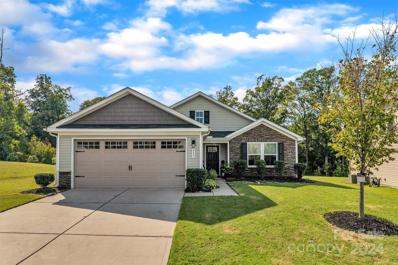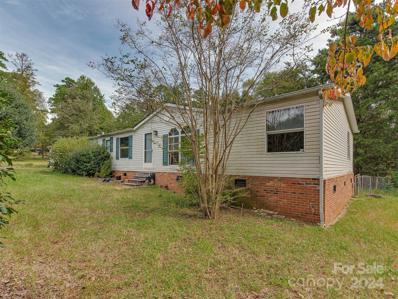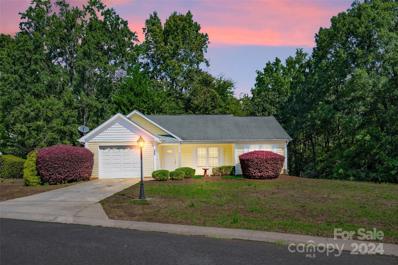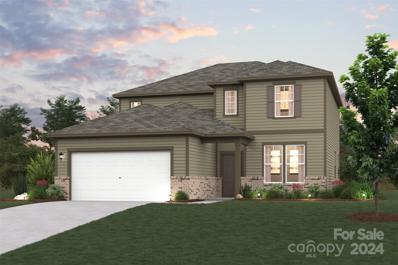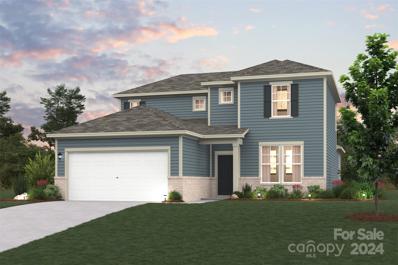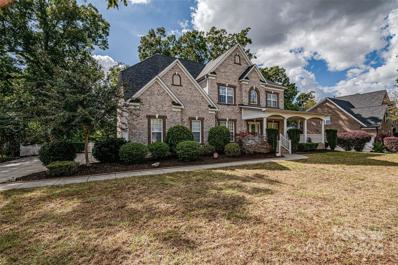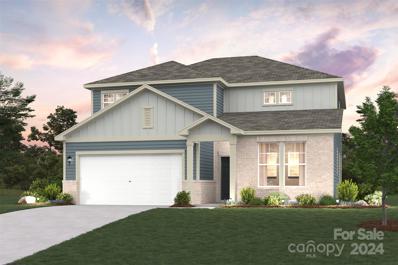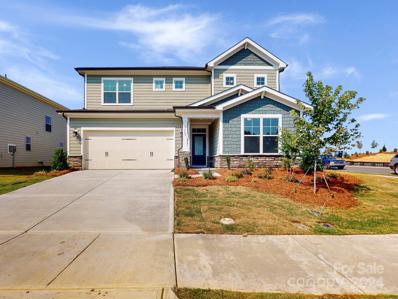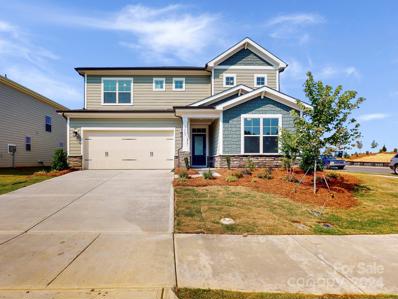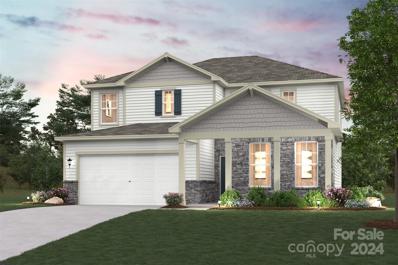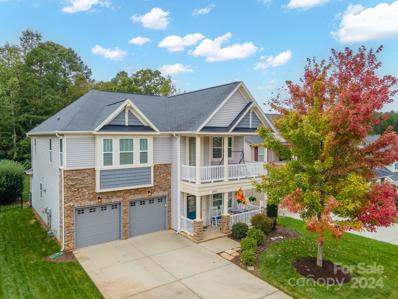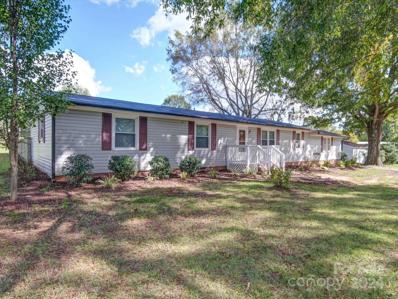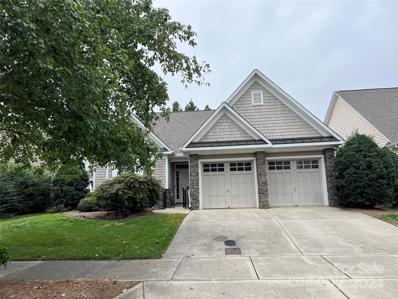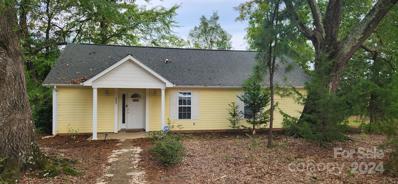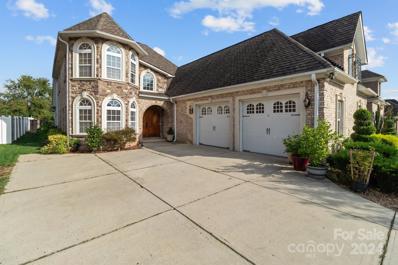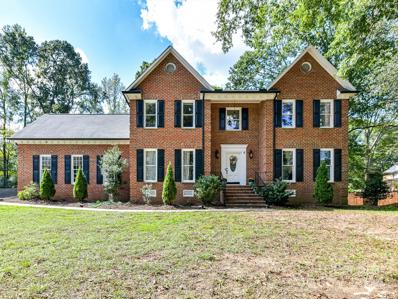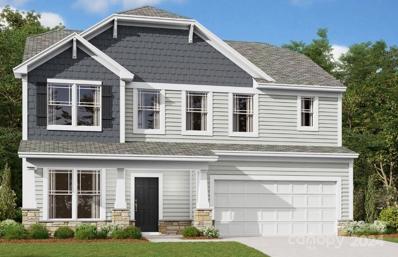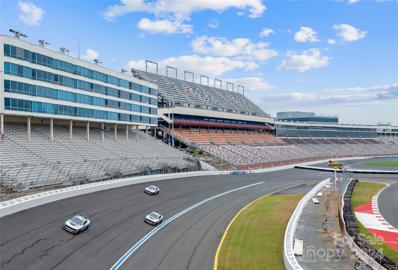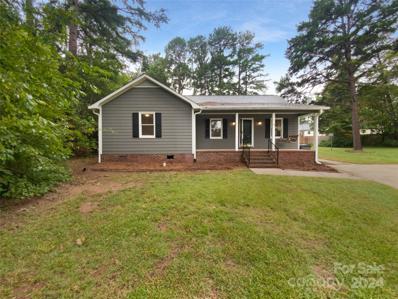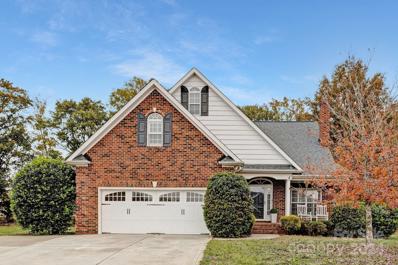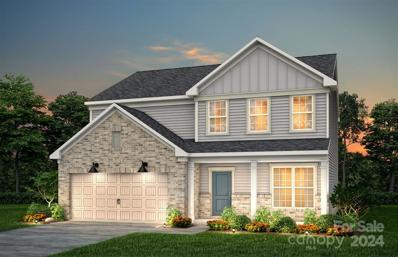Concord NC Homes for Sale
- Type:
- Single Family
- Sq.Ft.:
- 2,378
- Status:
- Active
- Beds:
- 3
- Lot size:
- 0.25 Acres
- Year built:
- 2006
- Baths:
- 3.00
- MLS#:
- 4179082
- Subdivision:
- Moss Creek
ADDITIONAL INFORMATION
$3500 Flooring Credit!! Sprawling Beautiful Ranch Home on Private Corner Lot in Popular, Amenity Rich Moss Creek. Spacious Open Floor Plan perfect for 1 Level Multi-Generational Living. Kitchen w/Granite Countertops, Stainless Steel Appliances & Adjacent Breakfast Area. Formal Dining Rm w/Tray Ceiling & Elegant Wainscoting/Crown Molding. Flex Room can be used as Office/Playroom/Formal Living! Large Great Room with Vaulted Ceiling & Gas Fireplace. Large Primary Suite w/Tray Ceiling, 2 Walk-in Closets, En Suite Primary Bath w/Separate Vanities, Walk-in Tile Shower, Soaking Tub. Addl 2 Bedrooms tucked away from Primary are Perfect for Multi-Generational Living. Private Fenced Backyard w/Patio & Retractable Awning. Incredible Resort Style Amenities- Clubhouse, Pools, Tennis/Basketball/Pickle ball Courts, Walking Trails & Playground await you. Neighborhood has 4 entrypoints to HectorHenry II Greenway. NE Facing. New Roof 2021. Dishwasher 2023. Fresh Neutral Paint. Fridge/Washer/Dryer convey
$269,000
97 Liske Avenue NW Concord, NC 28027
- Type:
- Single Family
- Sq.Ft.:
- 1,260
- Status:
- Active
- Beds:
- 3
- Lot size:
- 0.49 Acres
- Year built:
- 1949
- Baths:
- 1.00
- MLS#:
- 4188451
ADDITIONAL INFORMATION
Welcome to this Charming 3 Bedroom 1 Bath home, offering 1260 sq ft of comfortable living space. Enjoy privacy and outdoor activities in a fully fenced in back yard, perfect for pets and gardening. Relax on the inviting side porch, a great spot to enjoy your morning coffee or unwind in the evening. Perfectly situated with easy access to local amenities, making daily errands a breeze. This home is a must see, schedule your tour today!
$1,250,000
9927 Clarkes View Place NW Concord, NC 28027
- Type:
- Single Family
- Sq.Ft.:
- 4,532
- Status:
- Active
- Beds:
- 4
- Lot size:
- 1.06 Acres
- Year built:
- 2008
- Baths:
- 4.00
- MLS#:
- 4187859
- Subdivision:
- Christenbury Hall
ADDITIONAL INFORMATION
Discover luxury living in this Simonini custom home, fully furnished, nestled in the sought after gated community, Christenbury Hall. This 4 bedroom, 4 bathroom, home boasts an open floor plan that seamlessly blends a beautiful kitchen with elegant dining and living spaces. The master suite offers a private retreat, while the dedicated home office provides the perfect space for remote work or study. Embrace your love for the outdoors with a covered patio, outdoor kitchen, stone fire pit and sitting area, plus beautiful landscaping and pathways throughout. Health and fitness enthusiasts will enjoy the workout space complete with an infrared sauna, promoting wellness and rejuvenation. Located in a prime area, this home is just 30 minutes to Charlotte Douglas International Airport, 25 minutes to uptown Charlotte, just 9 minutes to Concord Mills Mall, and close proximity to great restaurants and other shopping centers. Don't miss the amazing opportunity to own this beautiful custom home.
- Type:
- Single Family
- Sq.Ft.:
- 3,479
- Status:
- Active
- Beds:
- 6
- Lot size:
- 0.2 Acres
- Year built:
- 2012
- Baths:
- 5.00
- MLS#:
- 4189879
- Subdivision:
- Skybrook North Villages
ADDITIONAL INFORMATION
Welcome to this well-maintained beauty nestled in Skybrook North Villages! This stunning home offers exceptional space & comfort w/9 FT CEILINGS, 6 bdrms (or 5 + bonus room) & 4 full baths + half bath. New PAINT AND CARPET! Hardwood floors throughout the main level. Two-story bright foyer, office (french doors) & large dining room. Open kitchen w/double ovens, bar seating, large breakfast area. Guest suite w/private bath & separate half bath for convenience. Upstairs: spacious, bright primary suite w/ large bath & walk-in closet. Three spacious bedrooms, 2 share a Jack & Jill bathroom, then a full bath in the hall for the 5th bedroom. Large bonus w/closet offers flexibility for a 6th bedroom. Laundry room upstairs. Outdoor space features a built-in grill & pizza oven and trees for privacy. Near 85/485/77, Concord Mills, Afton Ridge, Cox Mill High. All Skybrook residents have the option to join the main Skybrook Swim and Racquet Club with fitness center for additional fees.
- Type:
- Single Family
- Sq.Ft.:
- 1,714
- Status:
- Active
- Beds:
- 2
- Lot size:
- 0.22 Acres
- Year built:
- 2019
- Baths:
- 2.00
- MLS#:
- 4189529
- Subdivision:
- Hunton Forest
ADDITIONAL INFORMATION
Your new a home is immaculately maintained. This stunning 2 bed 2 bath ranch, provides over 1,700 square feet, perfect for relaxation and entertainment. This open floor plan offers a beautiful kitchen with quartz countertops, and a beautiful backsplash, opening up to your family and breakfast area. The open living concept provides natural lighting with views of your private backyard & patio. Enjoy the luxurious primary suite with generous bathroom and with a walk in closets. Work as long as you desire in your sizable office. Located just minutes from Concord Mills Mall, parks, dining, and I85.This home provides the perfect blend of comfort and convenience. Don't miss out on this exceptional opportunity!
- Type:
- Single Family
- Sq.Ft.:
- 1,680
- Status:
- Active
- Beds:
- 4
- Lot size:
- 0.57 Acres
- Year built:
- 1989
- Baths:
- 2.00
- MLS#:
- 4190547
- Subdivision:
- Country Acres
ADDITIONAL INFORMATION
Opportunity knocks at 5150 Montana Cir NW! This 4-bedroom, 2-bathroom home is full of potential for those looking to invest, renovate, or create their dream home. Located in a quiet neighborhood in Concord, NC, this property sits on a spacious lot and is waiting for your personal touch and TLC to bring it back to life. The home offers a functional layout with a large living room, a cozy fireplace, and a kitchen that could be transformed into a modern chef’s space. With some vision and updates, this property could become a true gem. The expansive backyard offers endless possibilities—whether you're imagining a beautiful garden, play area, or outdoor entertaining space, the canvas is yours to create. Conveniently located near shopping, dining, and top-rated schools, this property is priced to sell and won’t last long in this market. Don't miss out on this unique chance to build equity and create something special!
- Type:
- Single Family
- Sq.Ft.:
- 1,168
- Status:
- Active
- Beds:
- 3
- Lot size:
- 0.41 Acres
- Year built:
- 2002
- Baths:
- 2.00
- MLS#:
- 4188331
- Subdivision:
- Cloverdale
ADDITIONAL INFORMATION
Charming three bedroom, two bath home located in the heart of Concord! This inviting property offers a serene, spacious living environment, complemented by a private backyard perfect for relaxation or entertaining. The rear covered patio, accessible from both the master bedroom and kitchen, provides a perfect outdoor retreat. Ideally situated near Concord Mills Mall, Charlotte Motor Speedway, and the Eli Lilly complex, this home provides convenient access to shopping, entertainment, and employment hubs. With its blend of comfort, privacy, and prime location, this home is a must-see!
Open House:
Saturday, 11/23 10:00-4:00PM
- Type:
- Single Family
- Sq.Ft.:
- 2,712
- Status:
- Active
- Beds:
- 3
- Lot size:
- 0.16 Acres
- Year built:
- 2024
- Baths:
- 3.00
- MLS#:
- 4189993
- Subdivision:
- Cannon Manor
ADDITIONAL INFORMATION
Welcome to this stunning 3 bedroom nestled in the Odell School area of Kannapolis. This immaculate home boasts a gourmet kitchen with top-of-the-line appliances, perfect for entertaining and culinary enthusiasts alike. The spacious layout includes a versatile flex space that can be tailored to suit your lifestyle, whether as a home office, gym, or 4th bedroom. This property offers the ideal blend of luxury and comfort in a picturesque setting. Don't miss this exceptional opportunity to live in style, 15 minutes from Birkdale Village, 15 minutes from downtown Kannapolis, and 15 minutes from Concord Mills.
Open House:
Saturday, 11/23 10:00-4:00PM
- Type:
- Single Family
- Sq.Ft.:
- 2,447
- Status:
- Active
- Beds:
- 3
- Lot size:
- 0.18 Acres
- Year built:
- 2024
- Baths:
- 3.00
- MLS#:
- 4189988
- Subdivision:
- Cannon Manor
ADDITIONAL INFORMATION
Welcome to this stunning 3 bedroom nestled in the Odell School area of Kannapolis. This immaculate home boasts an owners suite on the main level and a gourmet kitchen with top-of-the-line appliances, perfect for entertaining and culinary enthusiasts alike. The spacious layout includes a versatile flex space that can be tailored to suit your lifestyle, whether as a home office, gym, or 4th bedroom. This property offers the ideal blend of luxury and comfort in a picturesque setting. Don't miss this exceptional opportunity to live in style, 15 minutes from Birkdale Village, 15 minutes from downtown Kannapolis, and 15 minutes from Concord Mills.
- Type:
- Single Family
- Sq.Ft.:
- 3,312
- Status:
- Active
- Beds:
- 4
- Lot size:
- 0.34 Acres
- Year built:
- 2006
- Baths:
- 3.00
- MLS#:
- 4189620
- Subdivision:
- Laurel Park
ADDITIONAL INFORMATION
Welcome to this beautifully updated move in ready home in desirable Laurel Park! Large, stylish kitchen is complete with granite countertops, tile back splash & stainless appliances. Enjoy peace of mind with a new roof (2021) and a gas water heater. New hardwood floors and carpet, plus fresh paint in the living area add a contemporary feel. Main floor boasts formal sitting & dining rooms. Grand 2-story great room is perfect for gatherings and feature gorgeous window treatments. The breakfast area features an Anderson 3-pane door (2021) leading to deck. Upstairs includes oversized primary suite with an en-suite, laundry room, 3 additional bedrooms, and a full bath. Each bedroom includes walk-in closets, with extra space in the walk-in unfinished storage. Cozy up by the gas fireplaces in the living room and primary bedroom. Wrap-around front porch for rocking chairs, back deck overlooks fenced-in yard—perfect for pets and entertaining. AGENTS, please see Agent remarks
Open House:
Saturday, 11/23 10:00-4:00PM
- Type:
- Single Family
- Sq.Ft.:
- 2,330
- Status:
- Active
- Beds:
- 3
- Lot size:
- 0.17 Acres
- Year built:
- 2024
- Baths:
- 3.00
- MLS#:
- 4189611
- Subdivision:
- Cannon Manor
ADDITIONAL INFORMATION
Welcome to this stunning 3 bedroom nestled in the Odell School area of Kannapolis. This immaculate home boasts a gourmet kitchen with top-of-the-line appliances, perfect for entertaining and culinary enthusiasts alike. The spacious layout includes a versatile flex space that can be tailored to suit your lifestyle, whether as a home office, gym, or 4th bedroom. This property offers the ideal blend of luxury and comfort in a picturesque setting. Don't miss this exceptional opportunity to live in style, 15 minutes from Birkdale Village, 15 minutes from downtown Kannapolis, and 15 minutes from Concord Mills.
Open House:
Saturday, 11/23 10:00-4:00PM
- Type:
- Single Family
- Sq.Ft.:
- 2,504
- Status:
- Active
- Beds:
- 3
- Lot size:
- 0.19 Acres
- Year built:
- 2024
- Baths:
- 3.00
- MLS#:
- 4189678
- Subdivision:
- Cannon Manor
ADDITIONAL INFORMATION
Welcome to this stunning 3 bedroom nestled in the Odell School area of Kannapolis. This immaculate home boasts a gourmet kitchen with top-of-the-line appliances, perfect for entertaining and culinary enthusiasts alike. The spacious layout includes a versatile flex space that can be tailored to suit your lifestyle, whether as a home office, gym, or 4th bedroom. This property offers the ideal blend of luxury and comfort in a picturesque setting. Don't miss this exceptional opportunity to live in style, 15 minutes from Birkdale Village, 15 minutes from downtown Kannapolis, and 15 minutes from Concord Mills.
Open House:
Saturday, 11/23 10:00-4:00PM
- Type:
- Single Family
- Sq.Ft.:
- 2,504
- Status:
- Active
- Beds:
- 3
- Lot size:
- 0.18 Acres
- Year built:
- 2024
- Baths:
- 3.00
- MLS#:
- 4189668
- Subdivision:
- Cannon Manor
ADDITIONAL INFORMATION
Welcome to this stunning 3 bedroom nestled in the Odell School area of Kannapolis. This immaculate home boasts a gourmet kitchen with top-of-the-line appliances, perfect for entertaining and culinary enthusiasts alike. The spacious layout includes a versatile flex space that can be tailored to suit your lifestyle, whether as a home office, gym, or 4th bedroom. This property offers the ideal blend of luxury and comfort in a picturesque setting. Don't miss this exceptional opportunity to live in style, 15 minutes from Birkdale Village, 15 minutes from downtown Kannapolis, and 15 minutes from Concord Mills.
Open House:
Saturday, 11/23 10:00-4:00PM
- Type:
- Single Family
- Sq.Ft.:
- 2,330
- Status:
- Active
- Beds:
- 3
- Lot size:
- 0.2 Acres
- Year built:
- 2024
- Baths:
- 3.00
- MLS#:
- 4189599
- Subdivision:
- Cannon Manor
ADDITIONAL INFORMATION
Welcome to this stunning 3 bedroom nestled in the Odell School area of Kannapolis. This immaculate home boasts a gourmet kitchen with top-of-the-line appliances, perfect for entertaining and culinary enthusiasts alike. The spacious layout includes a versatile flex space that can be tailored to suit your lifestyle, whether as a home office, gym, or 4th bedroom. This property offers the ideal blend of luxury and comfort in a picturesque setting. Don't miss this exceptional opportunity to live in style, 15 minutes from Birkdale Village, 15 minutes from downtown Kannapolis, and 15 minutes from Concord Mills.
- Type:
- Single Family
- Sq.Ft.:
- 2,846
- Status:
- Active
- Beds:
- 4
- Lot size:
- 0.18 Acres
- Year built:
- 2014
- Baths:
- 3.00
- MLS#:
- 4189155
- Subdivision:
- Castlebrooke
ADDITIONAL INFORMATION
This charming two-story home features 4 bedrooms and 3 bathrooms, perfect for families or entertaining guests. The open-concept living space includes a gas fireplace and a seamless flow between the kitchen, dining, and living areas. A screened back porch offers a relaxing spot to enjoy the well-maintained yard. The home’s welcoming front porch and second-story balcony add classic appeal. The guest bedroom is conveniently located on the main floor, while the upstairs houses additional bedrooms, including the primary suite. A 2-car garage provides ample storage. Located in an established community with a clubhouse and pool, this home combines comfort and lifestyle.
- Type:
- Single Family
- Sq.Ft.:
- 1,493
- Status:
- Active
- Beds:
- 3
- Lot size:
- 1.72 Acres
- Year built:
- 1975
- Baths:
- 2.00
- MLS#:
- 4189322
ADDITIONAL INFORMATION
Welcome to this lovely, move-in ready 3-bedroom, 2-bath home with all the features you’ve been looking for! The bright and open kitchen boasts granite countertops and seamlessly connects to the family room and dining area, creating a great space for gathering. The primary bedroom offers a spacious sitting area, perfect for relaxing after a long day. Outside, the fenced backyard provides a private setting for entertaining family and friends or letting your pets safely run free. The 10x20 outbuilding provides an amazing amount of extra storage. With a brand new roof installed in September 2024 and a location close to shopping, schools, and the interstate, this home has everything you need to create wonderful new memories!
- Type:
- Single Family
- Sq.Ft.:
- 2,434
- Status:
- Active
- Beds:
- 3
- Lot size:
- 0.14 Acres
- Year built:
- 2003
- Baths:
- 3.00
- MLS#:
- 4187153
- Subdivision:
- Laurel Park
ADDITIONAL INFORMATION
Enjoy carefree living in this patio home in desirable Laurel Park! Front and back lawn care included in HOA dues!
- Type:
- Single Family
- Sq.Ft.:
- 1,101
- Status:
- Active
- Beds:
- 2
- Lot size:
- 0.31 Acres
- Year built:
- 2001
- Baths:
- 2.00
- MLS#:
- 4188503
- Subdivision:
- Cloverdale
ADDITIONAL INFORMATION
Wonderful investment opportunity in Concord, NC! The possibilities are endless! Split bedroom floorplan/ mother-in-law or studio with separate quarters that includes a spacious primary bedroom, large full bathroom, living rm/ kitchenette, and plenty of closet space. The other side of the home also has a spacious primary bedroom, large full bathroom, a full eat-in kitchen, living room and back patio. Stackable washer and dryer in common area. This home is conveniently located near the Charlotte Motor Speedway, Concord Airport, Shops, Restaurants and more.
- Type:
- Single Family
- Sq.Ft.:
- 4,035
- Status:
- Active
- Beds:
- 5
- Lot size:
- 0.19 Acres
- Year built:
- 2007
- Baths:
- 5.00
- MLS#:
- 4189112
- Subdivision:
- Lanstone
ADDITIONAL INFORMATION
Welcome to your next home in the highly sought after neighborhood of Lanstone! This stunning full brick custom home features 5 bedrooms and 4 1/2 baths, including 2 primary suites on the main floor. Move in ready with new paint throughout. Entertain guests in the large bonus room, or relax in the comfort of the screened-in porch overlooking the fenced yard. Enjoy the high ceilings throughout the home, adding to the spacious and open feel. LOW HOA. This property is in close proximity to local shops and restaurants with easy access to I-485 and I-85 for your commutes. Check out today!
- Type:
- Single Family
- Sq.Ft.:
- 3,249
- Status:
- Active
- Beds:
- 4
- Lot size:
- 0.64 Acres
- Year built:
- 1987
- Baths:
- 3.00
- MLS#:
- 4189047
- Subdivision:
- Carriage Downs
ADDITIONAL INFORMATION
Lovely 2-story home with bonus room over 2 car oversized garage. Beautiful hardwood flooring in foyer, Great Room, dining room and study. Fantastic kitchen with granite counters and tile floors. Breakfast area with bay windows. This home was made for entertaining whether formal or informal. Large primary suite and bath with claw foot tub and vessel sinks with Italian tile. Rear features large deck overlooking fenced wooded backyard. Located in always well-kept Carriage Downs, a neighborhood highly desired for its convenient location, community pool and clubhouse and tennis and pickleball courts.
- Type:
- Single Family
- Sq.Ft.:
- 2,314
- Status:
- Active
- Beds:
- 3
- Lot size:
- 0.17 Acres
- Year built:
- 2024
- Baths:
- 3.00
- MLS#:
- 4188441
- Subdivision:
- Piper Landing
ADDITIONAL INFORMATION
This beautiful home boasts 3 bedrooms, 2.5 bathrooms, a loft, a spacious back patio, an open-concept main living area, and a 2-car garage. Step through the covered front porch and into the foyer. You'll first come across a private study with French doors before walking into your open living area. Your gorgeous kitchen flows effortlessly with the family room creating a space perfect for entertaining. This kitchen offers a center island, granite tops, and an oversized walk-in corner pantry. Walk outside and you'll find an extended patio, perfect for entertaining or your morning coffees! Head upstairs to find your private owner’s suite, 2 secondary bedroom's, the laundry room, and the spacious loft. The owner's suite is fit for royalty, with tray ceiling, LED disc lights, a spacious walk-in closet and a bathroom straight from a spa. With a separate shower and tub combo, dual vanity and a private toilet area, this owners bath is irresistible! This home won't last long!
- Type:
- Condo
- Sq.Ft.:
- 1,059
- Status:
- Active
- Beds:
- 2
- Year built:
- 1984
- Baths:
- 2.00
- MLS#:
- 4187379
- Subdivision:
- First Turn
ADDITIONAL INFORMATION
Race fans and luxury seekers alike, this is your dream come true! This unique 2 Bedroom, 2 Bathroom condo is one of the finest units in the building and offers a one-of-a-kind view overlooking the legendary Charlotte Motor Speedway. Imagine relaxing in your living room while watching the excitement unfold right from your wall of floor to ceiling windows! Unit #205 showcases an updated interior with beautiful wood floors and redesigned layout perfect for entertaining. The sleek kitchen features stainless steel appliances, bar top seating and ample storage. Many of the stylish furnishings to convey with the condo, making it move-in ready and perfect for enjoying the space from day one. From modern finishes to spacious living areas, every inch of this home speaks to comfort and style. Whether you're hosting race day parties or just soaking in the atmosphere, this unit promises an unbeatable experience. Don’t miss your chance to own the ultimate Speedway view!
$306,000
2403 Sutters Road Concord, NC 28027
Open House:
Saturday, 11/23 8:00-7:00PM
- Type:
- Single Family
- Sq.Ft.:
- 1,248
- Status:
- Active
- Beds:
- 3
- Lot size:
- 0.15 Acres
- Year built:
- 1985
- Baths:
- 2.00
- MLS#:
- 4188419
- Subdivision:
- Autumn Chase
ADDITIONAL INFORMATION
Seller may consider buyer concessions if made in an offer. Welcome to this charming property, tastefully designed with a neutral color paint scheme that exudes an air of sophistication. The living room is anchored by a cozy fireplace, adding warmth and character to the space. The kitchen is fully equipped with all stainless steel appliances, perfect for any home chef. Retreat to the primary bedroom, featuring a spacious walk-in closet, offering ample storage for your wardrobe. Enjoy outdoor relaxation on your private deck, an ideal spot for morning coffee or evening relaxation. This property offers a unique blend of style and comfort, making it a perfect place.
Open House:
Sunday, 11/24 12:00-2:00PM
- Type:
- Single Family
- Sq.Ft.:
- 2,625
- Status:
- Active
- Beds:
- 4
- Lot size:
- 0.28 Acres
- Year built:
- 2005
- Baths:
- 4.00
- MLS#:
- 4187161
- Subdivision:
- Yates Meadow
ADDITIONAL INFORMATION
815 Treva Anne has been cherished by its owners for several years, and is now ready for new memories. This 4 bed/3.5-bath home features a semi-open floor plan that's both practical and inviting. You'll be greeted with the two story Great Room, equipped with a gas log fireplace. Kitchen has stainless steel appliances, double oven, & granite countertops. Primary suite conveniently located on main level, tucked away from the rest of the living areas. Prefer the primary bedroom upstairs? No problem! There's another Primary Suite on the second level. Some of the attic space was creatively converted to finished space, connecting two of the bedrooms. Think extra large closet, or perhaps an office nook! Plantation shutters, tankless water heater, and no carpet are some other great features. But let's get outside! Salt water, fiberglass pool with hot tub and a screened in porch truly completes this great home! Yates Meadow has a playground, dog park, picnic area, community events, and more!
- Type:
- Single Family
- Sq.Ft.:
- 2,643
- Status:
- Active
- Beds:
- 4
- Lot size:
- 0.17 Acres
- Year built:
- 2024
- Baths:
- 3.00
- MLS#:
- 4187944
- Subdivision:
- Cannon Run
ADDITIONAL INFORMATION
Beautiful Mercer Design, boasting over 2600 square feet of living space. The deluxe kitchen is a chef's dream with stunning white cabinetry and granite countertops. Your guests will enjoy a main-level guest suite with a large walk-in shower. Upstairs you will find an open loft area, perfect for movies and games! Your owner's suite will be the perfect place to relax with a luxury walk in shower and double vanity sinks. No detail was overlooked! This home has all the luxury finishes you would expect in a brand-new home! Highly rated schools and community amenities make this the perfect place to call home!
Andrea Conner, License #298336, Xome Inc., License #C24582, [email protected], 844-400-9663, 750 State Highway 121 Bypass, Suite 100, Lewisville, TX 75067

Data is obtained from various sources, including the Internet Data Exchange program of Canopy MLS, Inc. and the MLS Grid and may not have been verified. Brokers make an effort to deliver accurate information, but buyers should independently verify any information on which they will rely in a transaction. All properties are subject to prior sale, change or withdrawal. The listing broker, Canopy MLS Inc., MLS Grid, and Xome Inc. shall not be responsible for any typographical errors, misinformation, or misprints, and they shall be held totally harmless from any damages arising from reliance upon this data. Data provided is exclusively for consumers’ personal, non-commercial use and may not be used for any purpose other than to identify prospective properties they may be interested in purchasing. Supplied Open House Information is subject to change without notice. All information should be independently reviewed and verified for accuracy. Properties may or may not be listed by the office/agent presenting the information and may be listed or sold by various participants in the MLS. Copyright 2024 Canopy MLS, Inc. All rights reserved. The Digital Millennium Copyright Act of 1998, 17 U.S.C. § 512 (the “DMCA”) provides recourse for copyright owners who believe that material appearing on the Internet infringes their rights under U.S. copyright law. If you believe in good faith that any content or material made available in connection with this website or services infringes your copyright, you (or your agent) may send a notice requesting that the content or material be removed, or access to it blocked. Notices must be sent in writing by email to [email protected].
Concord Real Estate
The median home value in Concord, NC is $345,000. This is lower than the county median home value of $353,200. The national median home value is $338,100. The average price of homes sold in Concord, NC is $345,000. Approximately 61.08% of Concord homes are owned, compared to 25.44% rented, while 13.48% are vacant. Concord real estate listings include condos, townhomes, and single family homes for sale. Commercial properties are also available. If you see a property you’re interested in, contact a Concord real estate agent to arrange a tour today!
Concord, North Carolina 28027 has a population of 102,566. Concord 28027 is less family-centric than the surrounding county with 33.64% of the households containing married families with children. The county average for households married with children is 35.91%.
The median household income in Concord, North Carolina 28027 is $78,775. The median household income for the surrounding county is $75,765 compared to the national median of $69,021. The median age of people living in Concord 28027 is 37.7 years.
Concord Weather
The average high temperature in July is 89.8 degrees, with an average low temperature in January of 28.7 degrees. The average rainfall is approximately 44.3 inches per year, with 3.5 inches of snow per year.
