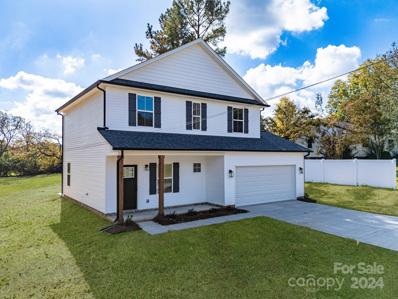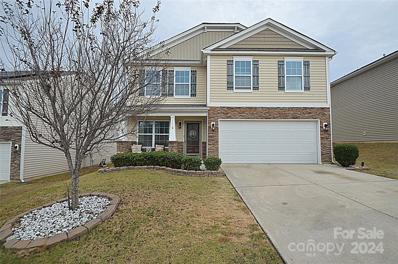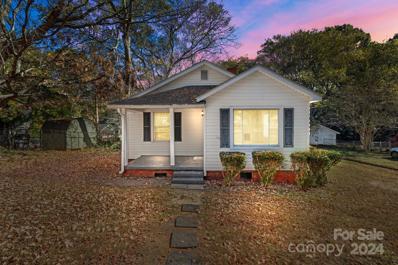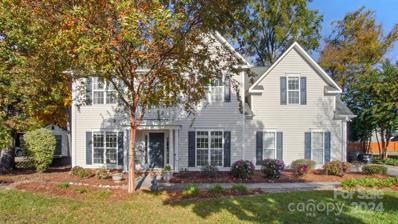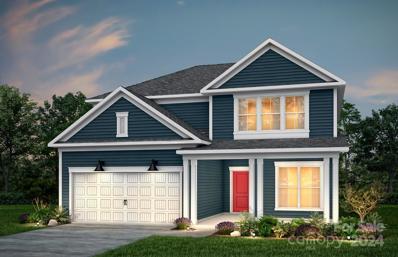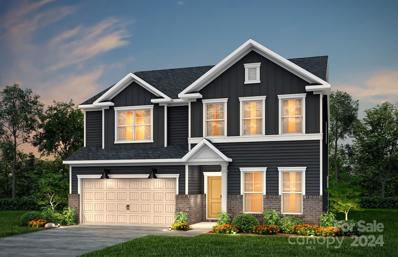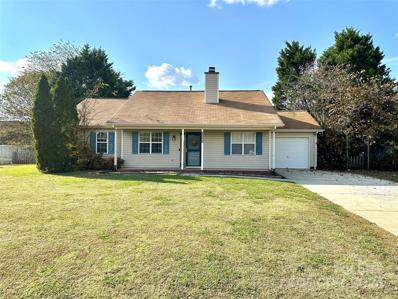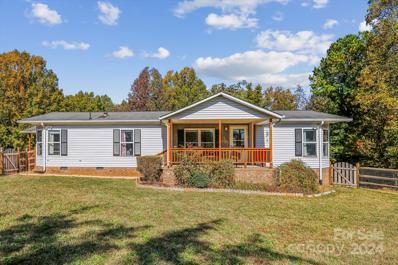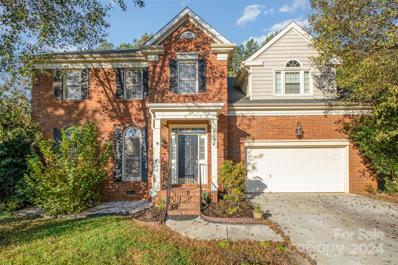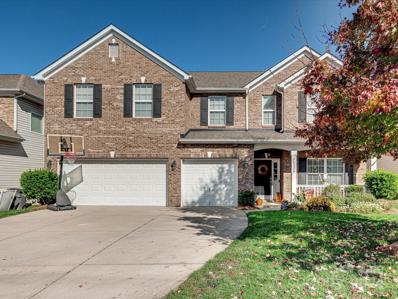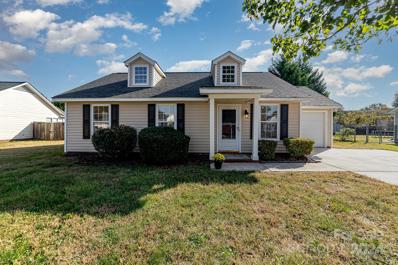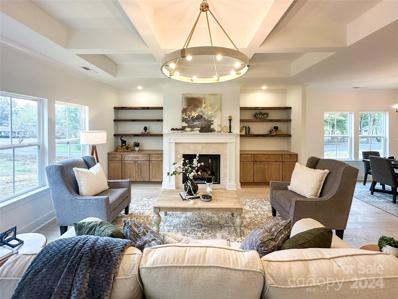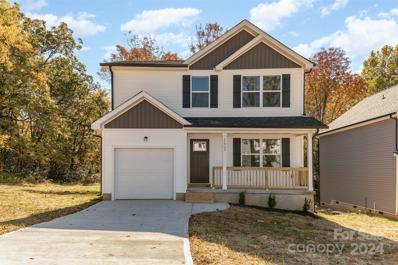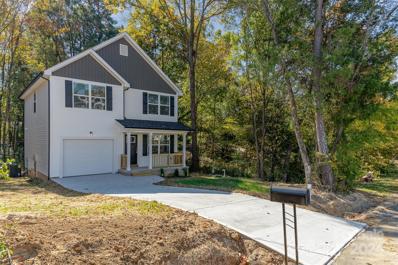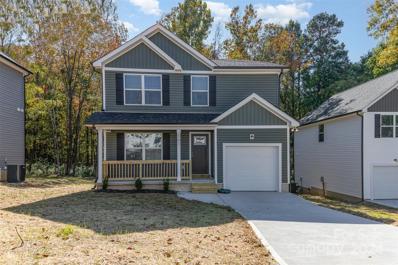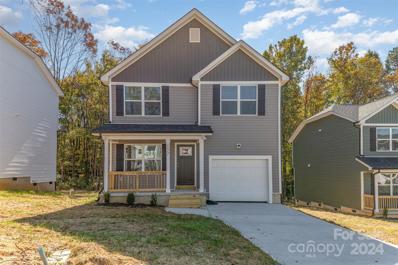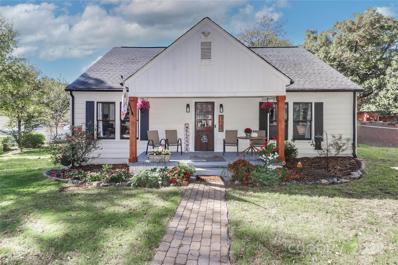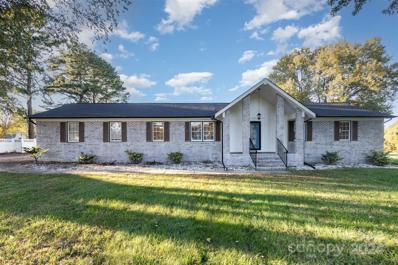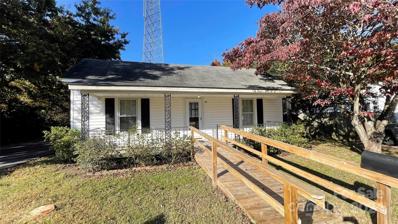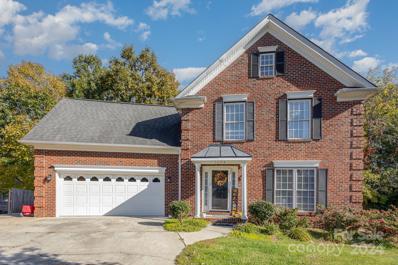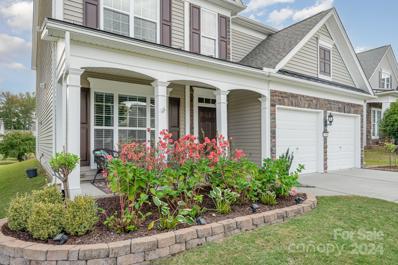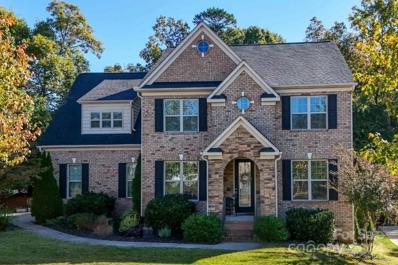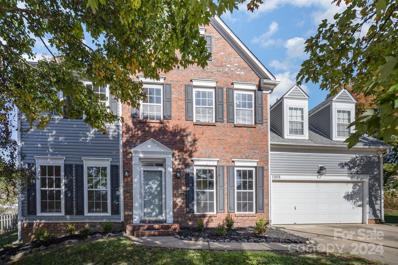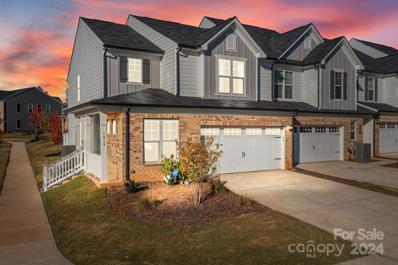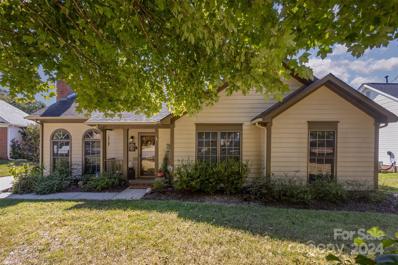Concord NC Homes for Sale
$367,900
651 Fisher Street Concord, NC 28027
- Type:
- Single Family
- Sq.Ft.:
- 1,553
- Status:
- Active
- Beds:
- 4
- Lot size:
- 0.34 Acres
- Year built:
- 2024
- Baths:
- 3.00
- MLS#:
- 4196928
ADDITIONAL INFORMATION
Come see the Professional Craftsmanship in this New Construction 4 BR 2.5BA 2 story home. This spacious floor plan offers first floor great room, dining and kitchen with luxury vinyl plank floors. The spacious kitchen includes a breakfast nook and laundry room, boasts white shaker cabinets, granite countertops, stainless appliances and more. Relax in you large primary suite. Ample storage space provides everything you need in your new home. Schedule your showing today!
- Type:
- Single Family
- Sq.Ft.:
- 2,100
- Status:
- Active
- Beds:
- 4
- Lot size:
- 0.2 Acres
- Year built:
- 2017
- Baths:
- 3.00
- MLS#:
- 4196899
- Subdivision:
- Hampden Village
ADDITIONAL INFORMATION
Charming Home in Desirable Concord Neighborhood! A beautifully updated residence nestled in a tranquil Concord community. This stunning home boasts an inviting open floor plan with natural light, perfect for both entertaining and everyday living. Step inside to discover a spacious living room featuring elegant flooring and a cozy fireplace, creating a warm ambiance. The modern kitchen is equipped with stainless steel appliances, ample counter space, and an island that flows seamlessly into the dining area. The primary suite offers a peaceful retreat with a private en-suite bathroom, complete with dual sinks and a relaxing soaking tub. Three additional bedrooms provide flexibility for family, guests, or a home office. Enjoy outdoor living in your fully fenced backyard, ideal for barbecues, gardening, or simply unwinding after a long day. With a convenient location close to parks and shopping. Don’t miss the chance to make this your new home. Schedule your private showing today!
$189,900
201 Brown Street Concord, NC 28027
- Type:
- Single Family
- Sq.Ft.:
- 841
- Status:
- Active
- Beds:
- 2
- Lot size:
- 0.28 Acres
- Year built:
- 1940
- Baths:
- 1.00
- MLS#:
- 4187742
ADDITIONAL INFORMATION
Adorable bungalow style home with covered porch. It has a large eat in kitchen. New LVP flooring in kitchen, laundry area and bathroom. The bathroom has a new tub with surround walls, toilet and vanity. The living room and bedrooms are all good sized. The yard it flat with mature trees and an outbuilding. Some photos are virtually staged. Located off Hwy 601 with easy access to I -85, Concord Mills and Kannapolis/Concord Downtown Attractions.
- Type:
- Single Family
- Sq.Ft.:
- 2,477
- Status:
- Active
- Beds:
- 5
- Lot size:
- 0.34 Acres
- Year built:
- 1997
- Baths:
- 3.00
- MLS#:
- 4196787
- Subdivision:
- Roberta Farms
ADDITIONAL INFORMATION
Beautiful 5 bedroom home with an office in desirable Roberta Farms! Well maintained with open concept downstairs, flowing from large kitchen to dining, to oversized family room. Downstairs office AND formal dining room/flex space. Charming double-sided gas fireplace connects office & family room! Chef's kitchen has gorgeous granite countertops, extensive cabinetry, custom pull-out drawers, additional butler's pantry & large pantry. Updated stainless steel appliances, and newer washer and dryer all convey! Upstairs a massive master suite with TWO walk-in closets. Stunning ensuite bath has floor to ceiling tiled shower, double sinks, and soaker bathtub. Sizeable additional bedrooms AND a 5th, huge bedroom/bonus room!! Large flat, fully fenced 1/3 acre lot! Thoughtfully landscaped with flowering bushes, mature trees, and plenty of space to relax in the huge backyard! Two patio areas, one for gathering around the fire pit. SO Convenient to shopping & restaurants. A MUST SEE! Welcome home!
- Type:
- Single Family
- Sq.Ft.:
- 2,522
- Status:
- Active
- Beds:
- 3
- Lot size:
- 0.12 Acres
- Year built:
- 2024
- Baths:
- 3.00
- MLS#:
- 4196846
- Subdivision:
- Cannon Run
ADDITIONAL INFORMATION
Beautiful open floor plan, boasting over 2500 square feet of living space. The gourmet kitchen is a chef's dream with stunning cabinetry, quartz countertops, and an oversized island for entertaining. Upstairs you will find a media room, perfect for movies and games! Your owner's suite will be the perfect place to relax with a walk-in shower and double vanity sinks. No detail was overlooked! This home has all the luxury finishes you would expect in a brand-new home! Highly rated schools and community amenities make this the perfect place to call home!
- Type:
- Single Family
- Sq.Ft.:
- 2,906
- Status:
- Active
- Beds:
- 5
- Lot size:
- 0.14 Acres
- Year built:
- 2024
- Baths:
- 3.00
- MLS#:
- 4196808
- Subdivision:
- Cannon Run
ADDITIONAL INFORMATION
Beautiful open floor plan, boasting over 2900 square feet of living space. The gourmet kitchen is a chef's dream with stunning cabinetry and Quartz countertops. Your guests will enjoy a main-level guest suite with a large walk-in shower. Upstairs you will find an open loft area, perfect for movies and games! Your owner's suite will be the perfect place to relax with a walk in shower and double vanity sinks. No detail was overlooked! This home has all the luxury finishes you would expect in a brand-new home! Highly rated schools and community amenities make this the perfect place to call home!
- Type:
- Single Family
- Sq.Ft.:
- 1,286
- Status:
- Active
- Beds:
- 3
- Lot size:
- 0.25 Acres
- Year built:
- 1995
- Baths:
- 2.00
- MLS#:
- 4192234
- Subdivision:
- Cochran Farms
ADDITIONAL INFORMATION
Location, Location, Location! Welcome to this 3 bedroom, 2 bathroom ranch-style home, situated on an spacious .25 acre lot with NO HOA in Concord! Nestled in a quiet cul-de-sac with a large fenced in backyard, this home offers the perfect blend of privacy and outdoor entertainment possibilities. Inside you’ll find fresh paint throughout, laminate wood flooring, and a cozy wood-burning fireplace. Conveniently located within minutes of Frank Liske Park and Harrisburg's downtown area, this home provides convenient access to a variety of dining options, retail shops, and other amenities. Don't miss the opportunity to make this rare find your own!
$325,000
820 Archdale Drive Concord, NC 28027
- Type:
- Single Family
- Sq.Ft.:
- 1,459
- Status:
- Active
- Beds:
- 3
- Lot size:
- 0.71 Acres
- Year built:
- 1988
- Baths:
- 2.00
- MLS#:
- 4195200
ADDITIONAL INFORMATION
Location, location, location!!! Only minutes from I-85 and is also conveniently located across the street from all of the grocery stores, shopping, and restaurants that Afton Ridge has to offer. This home features an open concept, split bedroom floor plan, a nice sized kitchen with plenty of cabinet storage, a wrap-around deck, and a circle driveway for plenty of parking. The primary bedroom looks out to the fully fenced in front yard and has an en-suite bath. The backyard offers a comfortable outdoor space with a deck, perfect for relaxation or entertainment. Looking for extra storage, a workshop, or a home gym? The 550+ square foot detached garage has endless possibilities for you or your family's needs. Home is being sold as is.
- Type:
- Single Family
- Sq.Ft.:
- 2,652
- Status:
- Active
- Beds:
- 4
- Lot size:
- 0.22 Acres
- Year built:
- 1998
- Baths:
- 3.00
- MLS#:
- 4195586
- Subdivision:
- Oak Park
ADDITIONAL INFORMATION
Don't miss your opportunity to be in Concord!
- Type:
- Single Family
- Sq.Ft.:
- 3,046
- Status:
- Active
- Beds:
- 5
- Lot size:
- 0.14 Acres
- Year built:
- 2012
- Baths:
- 3.00
- MLS#:
- 4195928
- Subdivision:
- Pelhem Pointe
ADDITIONAL INFORMATION
Prepare to be impressed with this brick front beauty w/ rare 3 car garage! This home has been lovingly cared for by its original owners! Great open floor plan that lends itself to entertaining! Kitchen has upgraded quartz countertops, decorative tile backsplash, ss appliances, large center island, new dishwasher Dec. 2023 & separate eating area. Great room w/gas fireplace is a wonderful place to gather on these cooler fall nights. Flex room on main level w/ french doors added is currently being used as an office. Convenient full bedroom & bath on main level is perfect for guests. Engineered wood floors replaced on main level and whole home painted, November 2022. Relax & enjoy the screen porch with extended patio and fully fenced yard with a beautiful wooded view. Upstairs you will find a huge private primary suite w/ walk in closet, ensuite with dual sinks , separate shower and soaking tub. Versatile loft on second floor along w/ 3 generous sized bedrooms. Come make your appt. today!
Open House:
Saturday, 11/23 10:00-2:00PM
- Type:
- Single Family
- Sq.Ft.:
- 1,028
- Status:
- Active
- Beds:
- 3
- Lot size:
- 0.23 Acres
- Year built:
- 1995
- Baths:
- 2.00
- MLS#:
- 4181015
- Subdivision:
- Falcon Chase
ADDITIONAL INFORMATION
This inviting 3-bedroom, 2-bathroom home offers the perfect blend of comfort and convenience, making it an ideal choice for first-time buyers or savvy investors. As you step inside, you’ll be greeted by a bright and spacious living area that flows seamlessly into the kitchen. The well-appointed kitchen features a convenient peninsula with seating, perfect for casual meals or entertaining guests. The generous backyard, lined with evergreen trees, provides a serene and private retreat. Enjoy outdoor gatherings on the back patio or simply relax in the shade of the trees. With no HOA, you have the freedom to personalize your space as you see fit. The one-car garage offers added convenience and storage options, while the three well-sized bedrooms provide ample space for your family or guests. Don’t miss this opportunity to own a charming home in a fantastic location. Schedule a viewing today!
- Type:
- Single Family
- Sq.Ft.:
- 1,829
- Status:
- Active
- Beds:
- 3
- Lot size:
- 0.88 Acres
- Year built:
- 2024
- Baths:
- 2.00
- MLS#:
- 4196277
- Subdivision:
- Hills Dell
ADDITIONAL INFORMATION
Welcome to the Westshire Plan, a charming and affordable 3-bedroom, 2-bathroom home located in the desirable Odell School area. Spanning 1,829 square feet, this thoughtfully designed residence offers a perfect blend of comfort and style. Step inside to discover an inviting open-concept layout, ideal for modern living and entertaining. The heart of the home features a spacious kitchen equipped with sleek stainless steel appliances, perfect for culinary enthusiasts. The generously sized primary suite offers a serene retreat with a private bathroom, while two additional bedrooms provide ample space for family or guests. Enjoy the convenience of a 2-car garage, providing plenty of storage and parking. This home combines quality craftsmanship with affordability. Don't miss the opportunity to make the Westshire Plan your new home. Schedule your visit today and discover the perfect place to call home.
- Type:
- Single Family
- Sq.Ft.:
- 1,735
- Status:
- Active
- Beds:
- 4
- Lot size:
- 0.4 Acres
- Year built:
- 2024
- Baths:
- 3.00
- MLS#:
- 4195110
ADDITIONAL INFORMATION
Brand new house waiting for you to make it home! Upon entering this well laid out home, you will find a spacious living room and open kitchen to dining room, with a half bathroom. Upstairs are four bedrooms, including the primary bedroom and ensuite, and additional second full bathroom. Enjoy your covered front porch, or hang out on your private back deck. Centrally located, large lot, attached garage, what are you waiting for?! Book your appointment today!
- Type:
- Single Family
- Sq.Ft.:
- 1,433
- Status:
- Active
- Beds:
- 3
- Lot size:
- 0.23 Acres
- Year built:
- 2024
- Baths:
- 3.00
- MLS#:
- 4195125
ADDITIONAL INFORMATION
Brand new house waiting for you to make it home! As you enter the home you will find an open floor plan with kitchen, living room, and half bathroom, as well as the garage. Upstairs are three bedrooms, including the primary bedroom and ensuite, and a spacious loft/flex space. Enjoy your covered front porch, or hang out on your private back deck. What are you waiting for?! Book your appointment today!
- Type:
- Single Family
- Sq.Ft.:
- 1,735
- Status:
- Active
- Beds:
- 4
- Lot size:
- 0.24 Acres
- Year built:
- 2024
- Baths:
- 3.00
- MLS#:
- 4195119
ADDITIONAL INFORMATION
Brand new house waiting for you to make it home! Upon entering this well laid out home, you will find a spacious living room and open kitchen to dining room, with a half bathroom. Upstairs are four bedrooms, including the primary bedroom and ensuite, and additional second full bathroom. Enjoy your covered front porch, or hang out on your private back deck. Centrally located, large lot, attached garage, what are you waiting for?! Book your appointment today!
- Type:
- Single Family
- Sq.Ft.:
- 1,433
- Status:
- Active
- Beds:
- 3
- Lot size:
- 0.26 Acres
- Year built:
- 2024
- Baths:
- 3.00
- MLS#:
- 4195117
ADDITIONAL INFORMATION
Brand new house waiting for you to make it home! As you enter the home you will find an open floor plan with kitchen, living room, and half bathroom, as well as the garage. Upstairs are three bedrooms, including the primary bedroom and ensuite, and a spacious loft/flex space. Enjoy your covered front porch, or hang out on your private back deck. What are you waiting for?! Book your appointment today!
- Type:
- Single Family
- Sq.Ft.:
- 1,769
- Status:
- Active
- Beds:
- 2
- Lot size:
- 0.41 Acres
- Year built:
- 1948
- Baths:
- 2.00
- MLS#:
- 4191330
ADDITIONAL INFORMATION
Come see this stunning 2 bed home with a large primary suite, guest room, and a flex room with closet! No HOA, fenced in yard, and a pull through drive way. Relax on the front porch, watching the birds, or enjoy the covered, private backyard deck (2021). New HVAC, furnace & AC, in 2024. New stainless steel appliances, water heater, fence, and termite bonded (2020). Hardwood floors and modern finishes! Septic tank replaced 2020, rated for 2 beds/4 people. Convenient to Harrisburg, UNCC, Frank Liske Park, and downtown Concord.
- Type:
- Single Family
- Sq.Ft.:
- 1,730
- Status:
- Active
- Beds:
- 3
- Lot size:
- 0.97 Acres
- Year built:
- 1982
- Baths:
- 2.00
- MLS#:
- 4194989
- Subdivision:
- Carolando
ADDITIONAL INFORMATION
Full Brick Ranch on almost an acre lot in the highly desirable Carolando Community. This community is quiet and easily accessible to highways, restaurants and shopping. Exterior has been beautifully white washed, roof and gutters in 2022. 20 x 20 Deck with composite boards. An additional detached garage can house mowers and yard tools and also contain a workshop. Don't miss an opportunity to call this one floor living home!
$146,900
66 4th Street NW Concord, NC 28027
- Type:
- Single Family
- Sq.Ft.:
- 949
- Status:
- Active
- Beds:
- 1
- Lot size:
- 0.17 Acres
- Year built:
- 1918
- Baths:
- 1.00
- MLS#:
- 4194378
ADDITIONAL INFORMATION
Has been a successful rental for several years. Kitchen eat in area. Flat lot. Fenced backyard. Convenient to downtown Concord, interstate travel, shopping, restaurants and much more.
- Type:
- Single Family
- Sq.Ft.:
- 2,129
- Status:
- Active
- Beds:
- 4
- Lot size:
- 0.17 Acres
- Year built:
- 1997
- Baths:
- 3.00
- MLS#:
- 4193727
- Subdivision:
- Hertfordshire
ADDITIONAL INFORMATION
Welcome to 1136 Preakness, a beautifully maintained full brick home tucked away on a quiet cul-de-sac. This property features a spacious back deck, perfect for outdoor entertaining, and a convenient two-car garage. Inside, the family room boasts a cozy gas fireplace, creating a warm atmosphere for gatherings. The kitchen offers a passthrough that keeps you connected with family and friends. A dedicated dining room enhances the home's roomy layout. Upstairs, you'll find all bedrooms, including a generous master suite with an ensuite bathroom, along with two additional bedrooms, a hall bath, and a versatile bonus/bedroom area. Situated on one of the larger lots in the neighborhood with no HOA, this home provides ample outdoor space for your enjoyment. Currently tenant-occupied but tenant is prepared to move prior to closing, this property is a positive investment with excellent tenants already in place. Don't miss this opportunity for comfort, style, and potential!
- Type:
- Single Family
- Sq.Ft.:
- 2,573
- Status:
- Active
- Beds:
- 4
- Lot size:
- 0.21 Acres
- Year built:
- 2009
- Baths:
- 3.00
- MLS#:
- 4170121
- Subdivision:
- Skybrook North Villages
ADDITIONAL INFORMATION
Get ready to fall in love with this stunning home in the Villages at Skybrook North, where pride of ownership radiates from every corner! Lovingly maintained by its original owners, this home is bursting w/ charm. As you step inside, you’ll be greeted by gleaming, brand-new LVP flooring, where every step feels fresh & inviting. The beautifully designed kitchen features stunning granite countertops that glimmer under warm lighting, while the sun-soaked breakfast area is perfect for your morning coffee. You’ll also love the private first-floor office. Unwind on the back deck, sheltered by a retractable awning & watch breathtaking sunsets. Upstairs, find four spacious bedrooms, including a versatile bonus room for everyone’s needs. With a bonded termite warranty, a well-maintained HVAC system, new roof, new dishwasher & hot water heater, this home is as functional as it is beautiful. Faces North! Excellent location near Concord Mills & 77/85/485! Cox Mill High! Must see! Don't wait!
- Type:
- Single Family
- Sq.Ft.:
- 3,179
- Status:
- Active
- Beds:
- 4
- Lot size:
- 0.27 Acres
- Year built:
- 2014
- Baths:
- 3.00
- MLS#:
- 4194531
- Subdivision:
- Laurel Park
ADDITIONAL INFORMATION
Welcome to this stunning 4-bedroom, 3-bathroom home located in the Laurel Park Swim Community. The Aspen floor plan offers both charm & functionality. The main level includes a private room next to a full bath-perfect for a home office, playroom, or guest quarters. The heart of the home is its expansive open-concept living area, the kitchen, family room & dining areas flow seamlessly together—ideal for entertaining or daily family life. The kitchen is a chef’s dream, featuring a large island, walk-in pantry & a butler’s pantry. The light-filled family room completes this open space, creating a warm & inviting atmosphere. Upstairs, the primary suite offers a spa-like ensuite bathroom & a convenient walk-through to the laundry room. 2 additional bedrooms & a large family/bonus room—perfect for a media room, recreational area or 5th bedroom. Whether you’re hosting gatherings or enjoying quiet family time, this thoughtfully designed home offers comfort, flexibility & style throughout.
- Type:
- Single Family
- Sq.Ft.:
- 2,275
- Status:
- Active
- Beds:
- 4
- Lot size:
- 0.28 Acres
- Year built:
- 1995
- Baths:
- 3.00
- MLS#:
- 4189218
- Subdivision:
- Sheffield Manor
ADDITIONAL INFORMATION
This beautifully updated 4-bedroom, 2.5-bathroom, two-story home features the stylish luxury vinyl plank (LVP) flooring that flows seamlessly throughout the main level, offering both elegance and durability. The spacious layout is perfect for both entertaining and everyday living. Enjoy cooking in the well-appointed kitchen, which overlooks the cozy great room—ideal for entertaining. There is also a flex room that could be used as an office or formal dining room. The private backyard provides a tranquil retreat for outdoor relaxation and gatherings. Located in Concord, this home offers unbeatable convenience. You'll find yourself just moments away from a variety of shopping options, restaurants, and easy access to Hwy 29 and Hwy 85, making commutes a breeze.
- Type:
- Townhouse
- Sq.Ft.:
- 1,997
- Status:
- Active
- Beds:
- 3
- Lot size:
- 0.07 Acres
- Year built:
- 2022
- Baths:
- 3.00
- MLS#:
- 4192507
- Subdivision:
- Odell Corners
ADDITIONAL INFORMATION
Welcome to this beautiful, nearly new 3 bedroom, 2.5 bath corner lot townhome. The main floor boasts ample natural light, custom blinds, luxury vinyl plank flooring & an open floor plan perfect for relaxing or entertaining. The kitchen features stainless steel appliances, breakfast bar, walk-in pantry, quartz countertops, backsplash & sleek, modern cabinets. Also on the main you will find a convenient half bathroom for guests & a bonus space perfect for your office or relaxation room. Upstairs features the large primary bedroom & en suite bathroom with dual vanities, quartz countertops, oversized walk-in shower & 2 walk-in closets. Enjoy the convenience of the upper-level laundry room adjacent to 2 additional bedrooms. The neighborhood dog park & playground are steps away from the front door. This charming home is 5 min from the local elementary school & shopping center and 7 mins from I-85. This is a must-see home! Schedule your visit today to truly appreciate all it has to offer.
- Type:
- Single Family
- Sq.Ft.:
- 1,180
- Status:
- Active
- Beds:
- 3
- Lot size:
- 0.17 Acres
- Year built:
- 1995
- Baths:
- 2.00
- MLS#:
- 4192105
- Subdivision:
- Oak Park
ADDITIONAL INFORMATION
Nestled in a cul-de-sac, this beautiful home offers the perfect blend of comfort and convenience. Enjoy the privacy of a fully fenced backyard (including an edible garden featuring elderberry and blueberry bushes!), a fully renovated primary bathroom, and unwind in the inviting sunroom. The thoughtful floor plan maximizes space while the windows and vaulted ceilings allow you to bask in the natural light throughout the house. Located in a desirable neighborhood with easy access to I-85 and Highway 73, you'll enjoy a quick commute to Charlotte and Winston Salem. Indulge in the community's amenities, including a sparkling swimming pool, basketball and tennis courts, a clubhouse, and a playground. This hassle-free home is waiting for you to move in!
Andrea Conner, License #298336, Xome Inc., License #C24582, [email protected], 844-400-9663, 750 State Highway 121 Bypass, Suite 100, Lewisville, TX 75067

Data is obtained from various sources, including the Internet Data Exchange program of Canopy MLS, Inc. and the MLS Grid and may not have been verified. Brokers make an effort to deliver accurate information, but buyers should independently verify any information on which they will rely in a transaction. All properties are subject to prior sale, change or withdrawal. The listing broker, Canopy MLS Inc., MLS Grid, and Xome Inc. shall not be responsible for any typographical errors, misinformation, or misprints, and they shall be held totally harmless from any damages arising from reliance upon this data. Data provided is exclusively for consumers’ personal, non-commercial use and may not be used for any purpose other than to identify prospective properties they may be interested in purchasing. Supplied Open House Information is subject to change without notice. All information should be independently reviewed and verified for accuracy. Properties may or may not be listed by the office/agent presenting the information and may be listed or sold by various participants in the MLS. Copyright 2024 Canopy MLS, Inc. All rights reserved. The Digital Millennium Copyright Act of 1998, 17 U.S.C. § 512 (the “DMCA”) provides recourse for copyright owners who believe that material appearing on the Internet infringes their rights under U.S. copyright law. If you believe in good faith that any content or material made available in connection with this website or services infringes your copyright, you (or your agent) may send a notice requesting that the content or material be removed, or access to it blocked. Notices must be sent in writing by email to [email protected].
Concord Real Estate
The median home value in Concord, NC is $345,000. This is lower than the county median home value of $353,200. The national median home value is $338,100. The average price of homes sold in Concord, NC is $345,000. Approximately 61.08% of Concord homes are owned, compared to 25.44% rented, while 13.48% are vacant. Concord real estate listings include condos, townhomes, and single family homes for sale. Commercial properties are also available. If you see a property you’re interested in, contact a Concord real estate agent to arrange a tour today!
Concord, North Carolina 28027 has a population of 102,566. Concord 28027 is less family-centric than the surrounding county with 33.64% of the households containing married families with children. The county average for households married with children is 35.91%.
The median household income in Concord, North Carolina 28027 is $78,775. The median household income for the surrounding county is $75,765 compared to the national median of $69,021. The median age of people living in Concord 28027 is 37.7 years.
Concord Weather
The average high temperature in July is 89.8 degrees, with an average low temperature in January of 28.7 degrees. The average rainfall is approximately 44.3 inches per year, with 3.5 inches of snow per year.
