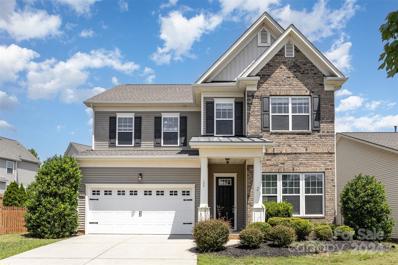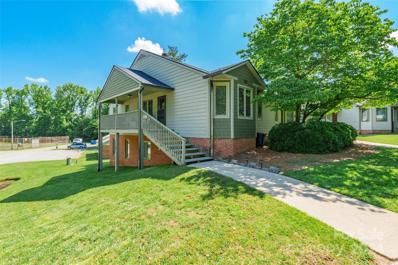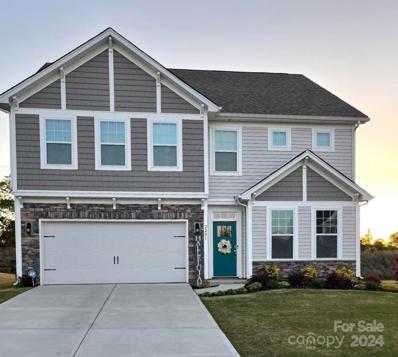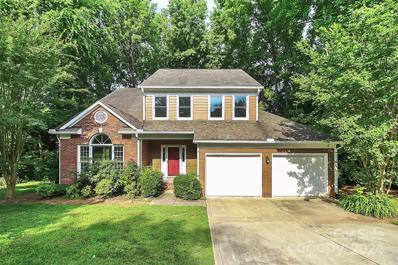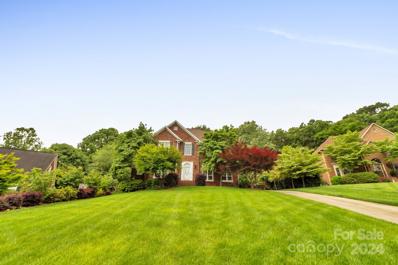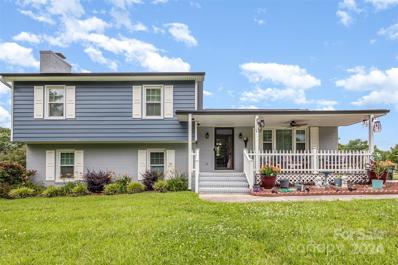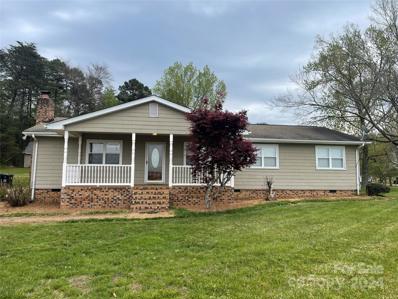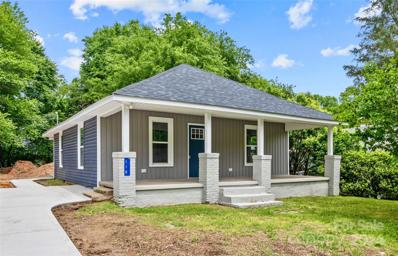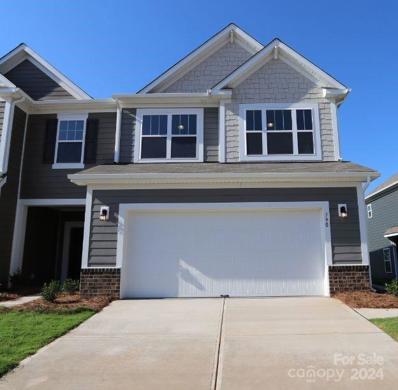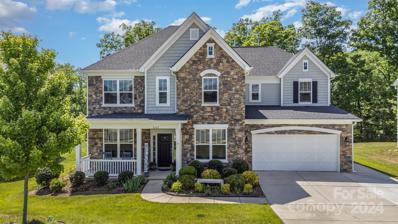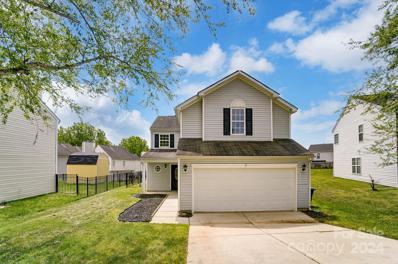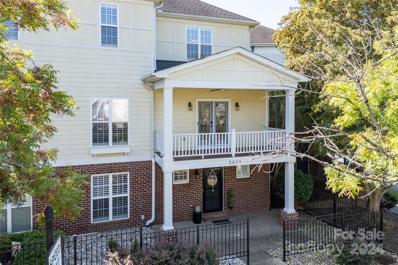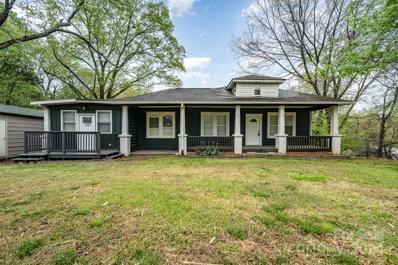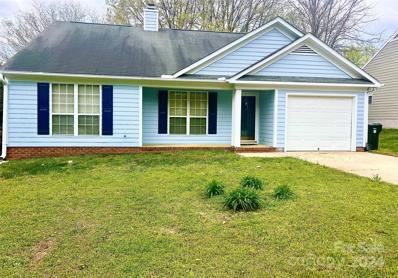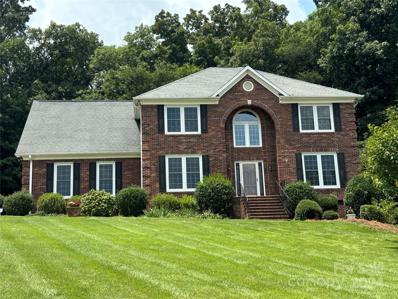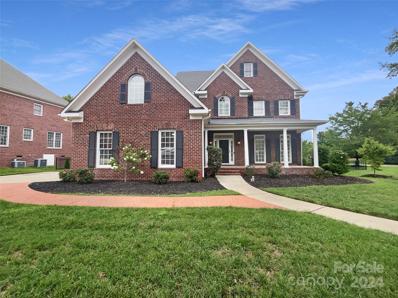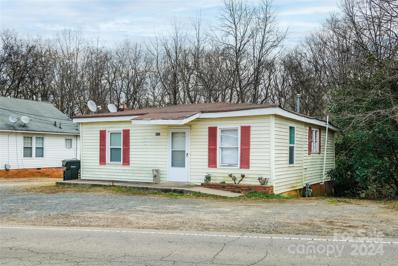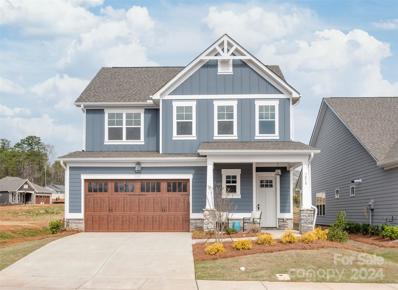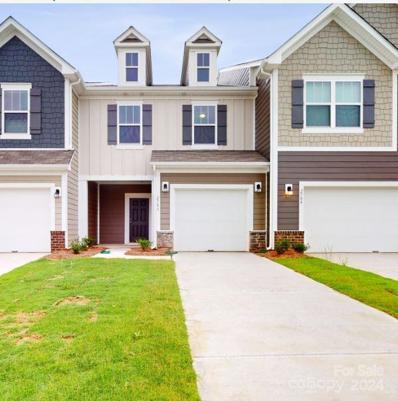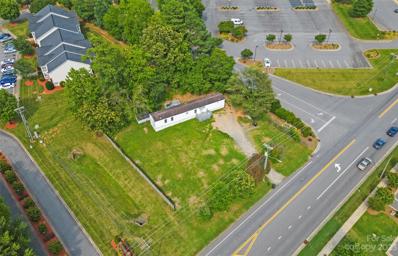Concord NC Homes for Sale
- Type:
- Single Family
- Sq.Ft.:
- 2,866
- Status:
- Active
- Beds:
- 4
- Lot size:
- 0.2 Acres
- Year built:
- 2010
- Baths:
- 3.00
- MLS#:
- 4147286
- Subdivision:
- Skybrook North Villages
ADDITIONAL INFORMATION
Price Adjusted!! Take another look at this wonderful home today. Welcome to this beautiful home in the sought-after Skybrook North Villages. Step inside and you'll be greeted by an expansive space with great flow and beautiful pre-finished low maintenance wood flooring that extends throughout the main level. Main Level also offers a versatile office space with French doors—ideal for remote work or a quiet retreat. The cozy breakfast nook is perfect for casual dining, while the adjoining living room, complete with a cozy fireplace are perfect for entertaining. Gourmet Kitchen offers top-of-the-line appliances, extensive cabinet and countertop space, and a large center island with matching granite top makes for a perfect prep area. Generously sized primary bedroom with luxurious bath features a glass shower, a separate garden tub, a double sink vanity, and a spacious walk-in closet, creating a spa-like retreat for relaxation. A versatile bonus room as multi-purpose space.
- Type:
- Condo
- Sq.Ft.:
- 1,456
- Status:
- Active
- Beds:
- 3
- Year built:
- 1984
- Baths:
- 2.00
- MLS#:
- 4143404
- Subdivision:
- Ridgeview
ADDITIONAL INFORMATION
Welcome to this exceptional turnkey end unit condo offering a rare and sought-after floorplan. Enjoy the luxury of having the primary bedroom conveniently located on the main floor, complete with an updated walk-in tile shower, quartz counters, a spacious walk-in closet, and a charming built-in bookcase. The kitchen features newer appliances and stunning quartz countertops. Entertain w/ease in the spacious dining room, bathed in natural light from the bay window. Descend to the lower level where you'll discover 2 generously sized bedrooms with ample walk-in storage space. A separate entrance from the lower level provides easy access to the community pool. This residence ensures effortless living w/modern updates, including a new HVAC system & new water heater installed in 2023. Nestled in a desirable location close to I-85, downtown Concord & Concord Mills, convenience is at your fingertips! HOA dues are $165/mo and additional $75 for roof assessment (ends Feb 2025). Motivated seller.
- Type:
- Single Family
- Sq.Ft.:
- 2,906
- Status:
- Active
- Beds:
- 5
- Lot size:
- 0.17 Acres
- Year built:
- 2020
- Baths:
- 4.00
- MLS#:
- 4144622
- Subdivision:
- Austin Corners
ADDITIONAL INFORMATION
Nestled in one of Concord’s most desirable neighborhoods, this exquisite single-family home is not just a house; it’s a place where every detail has been thoughtfully considered to provide you with a lifestyle of comfort, convenience, and elegance. Built in 2020, this beautifully crafted, contemporary residence offers all the modern amenities and luxury upgrades to elevate your living experience, making it ideal for families, professionals, and anyone looking for a perfect blend of style and functionality. With 5 spacious bedrooms, 4 full bathrooms, and a large bonus room, there’s ample room to create your sanctuary. From its spacious layout and stylish design to the numerous smart features and outdoor amenities, this home offers a blend of elegance and practicality that’s hard to find. It’s a rare opportunity to secure a property that truly checks all the boxes. Don’t miss out on the chance to make this dream home yours! The homeowner is a licensed real estate broker.
- Type:
- Single Family
- Sq.Ft.:
- 2,409
- Status:
- Active
- Beds:
- 4
- Lot size:
- 0.42 Acres
- Year built:
- 1990
- Baths:
- 3.00
- MLS#:
- 4142097
- Subdivision:
- Fairway Ridge
ADDITIONAL INFORMATION
Beautifully renovated home in a highly desirable neighborhood. Features a spacious LV w/cathedral ceiling creating an elegant & open atmosphere. Brand new (LVP) flooring across both floors. A striking new staircase w/modern WI spindles enhances the home’s contemporary appeal. New kitchen w/42-inch cabinets w/CM, quartz CT, additional cabinetry, serving bar, new hardware, stylish backsplash, & SS appliances. The kitchen overlooks a cozy FR w/wood-burning FP. A sunroom that leads to a fully fenced backyard w/metal fencing & 2-gates. 1/2 bath w/new vanity, backsplash, & mirror for a modern touch. 2-pantries. Upstairs,3 BR, one w/ built ins. PBR w/new fanlights, new blinds. The primary bath has new dual vanity, dual mirrors/medicine cabinets, a new showerhead, lighting, jetted tub w/tile surround. Fresh paint throughout. Prof photos coming soon, once everything is completed BACK ON THE MARKET WITH NO FAULT TO SELLER. BUYER GOT LAID OFF FEW DAYS BEFORE DUE DDP ENDED!!
- Type:
- Single Family
- Sq.Ft.:
- 2,977
- Status:
- Active
- Beds:
- 4
- Lot size:
- 0.61 Acres
- Year built:
- 1991
- Baths:
- 3.00
- MLS#:
- 4138806
- Subdivision:
- Carriage Downs
ADDITIONAL INFORMATION
Welcome to 5954 Rathlin Court in Concord, NC! 2000+ sq ft of BRAND NEW CARPET and NEW PAINT. This stunning property boasts a beautiful 4 bedroom, 2.5 bathroom home with luxurious features throughout. Enter into a grand foyer that leads to a spacious living area with high ceilings and large windows, allowing for plenty of natural light. The master suite is a true retreat with a large walk-in closet and a spa-like ensuite bathroom. Additional bedrooms are generously sized, perfect for family or guests. Enjoy outdoor living in the well-maintained backyard with a patio, ideal for relaxing or entertaining. Located in a desirable neighborhood, close to schools, shopping, and dining in the stunning Carriage Down Community. Don't miss the opportunity to own this elegant home in Concord!
- Type:
- Single Family
- Sq.Ft.:
- 1,976
- Status:
- Active
- Beds:
- 4
- Lot size:
- 0.57 Acres
- Year built:
- 1977
- Baths:
- 3.00
- MLS#:
- 4141783
- Subdivision:
- Old South
ADDITIONAL INFORMATION
Calling All Buyers! Hurry this home nestled in Concord awaits you. This split-level floorplan has 4 bedrooms with 2 1/2 bathrooms, of comfort. You will see an Inviting and Spacious front Porch for your Rocking Chairs, in this Community with No HOA and Spacious Backyard with over half an acre of land. The main level you will be welcomed with original Polished Hardwood Floors flowing through the foyer, the living room, kitchen and, breakfast area. The other rooms have LVP and Carpet flooring. This Home features Energy Efficient, Windows that allow in natural light. With Vinyl Siding, Gutters, HVAC and Roof within 5 years old and the Water Heater is about 10 years old. The Master Bathroom has been Nicely Renovated. There is a Shed in the backyard for Storage with electric outlets. Concord is one of the largest cities in Cabarrus County. Just minutes from Charlotte, CLT Airport, NASCAR’s Charlotte Motor Speedway and Concord Mills Mall. Come see it today. Priced to Sell
$650,000
1041 Derita Road Concord, NC 28027
- Type:
- Single Family
- Sq.Ft.:
- 1,475
- Status:
- Active
- Beds:
- 3
- Lot size:
- 1.12 Acres
- Year built:
- 1981
- Baths:
- 2.00
- MLS#:
- 4140527
ADDITIONAL INFORMATION
LOCATION, LOCATION, LOCATION!!! This is an outstanding Industrial/Business property near Concord Regional Airport, I-85, Concord Mills, and Charlotte Motor Speedway. Property is currently zoned LDR, but can be rezoned Commercial. This property has county water, and county sewer is available. Nice size road frontage on Derita Road. The existing home on the property IS CURRENTLY LEASED/ ON MONTH TO MONTH. DO NOT DISTURB TENANT/BUYER SHOULD CONTACT CITY OF CONCORD WITH ZONING /LAND USE REQUIREMENTS AS TO BUYER'S PERSONAL USE OF PROPERTY. HIGH GROWTH AREA. Surrounding businesses are K1 Speed, Camp Bow Wow, Walmart Dist. Amazon, Twenty Six Acres Brewing... Incredible Investment opportunity for the savvy investor. Small parcels are hard to find in the booming location. This piece of land is not part of any of the Mistywood homes and has no HOA, and NO CCR's. Property is also listed under Commercial 4136312, and Lots Acres MLS #4136268.
- Type:
- Single Family
- Sq.Ft.:
- 1,196
- Status:
- Active
- Beds:
- 3
- Lot size:
- 0.19 Acres
- Year built:
- 1900
- Baths:
- 2.00
- MLS#:
- 4139035
ADDITIONAL INFORMATION
This 3 Bedroom, 2 Full Bath Ranch has been completely remodeled. Starting inside all new windows, all new light fixtures, all new flooring, all new cabinets and vanities. All new lighting which includes ceiling fans in all bedrooms & the living room and new recessed lighting in some areas. Custom tile tub/shower combos in both bathrooms. The Kitchen features granite counter tops and butcher block on the kitchen island. New Carpet in all bedrooms. All new electrical, new plumbing, and new HVAC. The exterior of the home features all new siding, new roof, and new driveway. This home is move in ready! It will not last long! Schedule your showing today!
- Type:
- Townhouse
- Sq.Ft.:
- 1,839
- Status:
- Active
- Beds:
- 3
- Lot size:
- 0.12 Acres
- Year built:
- 2024
- Baths:
- 3.00
- MLS#:
- 4139258
- Subdivision:
- Piper Landing
ADDITIONAL INFORMATION
Spacious and airy Yadkin End-Unit townhome with 2 car garage, within walking distance from the community amenities! Open concept Living/dining and kitchen area great for lounging or entertaining opens to the outdoor patio where you can enjoy cooking out and enjoying maintenance free yard space! Inside, the kitchen features granite, stainless, gas range, vented microwave/hood, beautiful gray cabinetry, 3-person Island and pantry! Downstairs is a spacious family room and separate flex space that can be used as your WFH office or kids play area and laminate flooring throughout the 1st floor. Upstairs is the Primary Suite is your sanctuary where you’ll find a spacious walk-in closet, private bathroom with tiled shower, and quartz tops! Guest bedrooms feature large closets, and shared bathroom with dual sinks! Laundry Day is a snap with convenient upstairs location! Make this home YOUR new home!
- Type:
- Single Family
- Sq.Ft.:
- 3,355
- Status:
- Active
- Beds:
- 5
- Lot size:
- 0.27 Acres
- Year built:
- 2016
- Baths:
- 5.00
- MLS#:
- 4136040
- Subdivision:
- Wellington Chase
ADDITIONAL INFORMATION
Well cared for move-in ready home in highly sought Wellington Chase. Ten minutes to shopping & dining plus quick access to I-85. The large foyer is flanked w spacious office setting & formal dining room. The open floor plan living room w gas logs, expansive kitchen w gas stovetop & stainless hood, island seating & breakfast nook overlooking the backyard has privacy on the rear side. The gourmet kitchen is complete with stainless appliances, gorgeous countertops, large walk-in pantry plus a butler's pantry leading to formal dining room. The guest suite on main floor has a full bath and is tucked away for privacy. Upstairs, you'll find the primary bedroom ensuite with gorgeous tiled shower, two separate vanities, water closet, soaking tub & expansive closet filled w built-ins for organization. A 3rd bedroom suite has its own full bath upstairs & the hall bath w dual sinks serves bedrooms four & five. Lawn irrigation & all the other extras will WOW you!
$339,900
1409 Cherith Court Concord, NC 28027
- Type:
- Single Family
- Sq.Ft.:
- 2,008
- Status:
- Active
- Beds:
- 4
- Lot size:
- 0.18 Acres
- Year built:
- 2002
- Baths:
- 3.00
- MLS#:
- 4109332
- Subdivision:
- Havenbrook
ADDITIONAL INFORMATION
Welcome to this beautiful two-story single-family home nestled in the desirable Haven Brook community! With 4 bedrooms, 2 and a half bathrooms. As you enter, you're greeted by luxurious vinyl plank flooring that runs throughout the main living areas. Open floor plan. Living room features a cozy fireplace. The kitchen has freshly painted white cabinets that perfectly complement the stainless steel appliances. Upstairs, the bedrooms offer plush carpeting. Spacious fenced in back yard with a storage shed. Conveniently located: just minutes from I-85, shopping, restaurants and schools. Grocery store is a 2 min drive.
- Type:
- Townhouse
- Sq.Ft.:
- 1,924
- Status:
- Active
- Beds:
- 3
- Lot size:
- 0.05 Acres
- Year built:
- 2006
- Baths:
- 3.00
- MLS#:
- 4128781
- Subdivision:
- Afton Village
ADDITIONAL INFORMATION
Reduced! Back on market!No fault of sellers! Home freshly painted, & new carpet. Walk into instant equity! Enjoy sunsets from 2nd floor VERANDA of this gorgeous home. 3 Bedrooms, & 3 full bath duplex!!! 10ft ceilings, gas fireplace, granite in kitchen, hardwoods on main & more. Entry level includes an office or 4th bedroom & large STORAGE closet. Foyer offering street entrance & rear GARAGE entrance (2-car attached). The seller has made many upgrades. Replaced water heater w/tankless, new glass shower doors, added plantation shutters throughout the home, new gas stove & new landscaping. Next door to renovated Dorton Park. Afton Village shops and dining are located w/in this fabulous neighborhood. Walk to E-Noodles, Wine Room, Afton Tavern, Afton Pub, & Village Corner. Minutes from I85, 3 minutes from Afton Ridge Shopping, 5 Minutes from Concord Mills. 1 HOA $896 a year. 1st home buyer lender credit $2,500 must qualify. Seller willing to pay $4,000 in seller paid cc w/ acceptable offer.
- Type:
- Single Family
- Sq.Ft.:
- 2,477
- Status:
- Active
- Beds:
- 3
- Lot size:
- 1 Acres
- Year built:
- 1928
- Baths:
- 2.00
- MLS#:
- 4122761
ADDITIONAL INFORMATION
Fixer upper! Just minutes from Harrisburg, get ready to fall in love with this charming bungalow that you can make your own! From the minute you pull up & see the rocking chair front porch, you'll envision quiet, peaceful days & nights in the country with a plethora of privacy! This adorable bungalow farmhouse is a diamond in the rough, ready for new owner to personalize. Recent updates including new HVAC system (2023), septic tank replaced in 2021, some new windows, lights, finished hardwood floors & fresh paint throughout. Large, rear deck overlooks private, wooded yard. Kitchen boasts granite counters, center island, stainless steel appliances & tile flooring. Bathrooms both offer granite vanities & tile flooring. Main room in basement is heated & cooled, flooring needs refinished or replaced. Lots of opportunities with the outdoor living space. Enjoy tranquility in this old home, made new! Note: Home is being sold as-is, where is. Seller to make no repairs.
- Type:
- Single Family
- Sq.Ft.:
- 1,246
- Status:
- Active
- Beds:
- 3
- Lot size:
- 0.13 Acres
- Year built:
- 1992
- Baths:
- 2.00
- MLS#:
- 4125596
- Subdivision:
- Chadbury
ADDITIONAL INFORMATION
**BACK ON MARKET**Buyer unable to perform. Appraised. Looking for a cozy and manageable MOVE IN ready, living space, then look no further. This adorable ranch home offers a warm inviting atmosphere, perfect for those looking for comfortable and low-maintenance living. New whole house interior paint, new flooring through out, new window blinds, and new patio french doors.
Open House:
Sunday, 11/24 2:00-4:00PM
- Type:
- Single Family
- Sq.Ft.:
- 3,502
- Status:
- Active
- Beds:
- 4
- Lot size:
- 0.89 Acres
- Year built:
- 1990
- Baths:
- 3.00
- MLS#:
- 4122345
- Subdivision:
- Carriage Downs
ADDITIONAL INFORMATION
A blank canvas to make your this house your home! Perched in a cul-de-sac lot, this stately home offers new neutral paint throughout, new carpet, new tile in bathroom, updated fixtures and ceiling fans. Expansive primary retreat with trey ceilings, dual closets and a spacious bath. Multi purpose bonus room or 5th bedroom. Dedicated office space with French doors on the main level. Endless options for sitting room, formal dining, kids play room on the main level. Open concept between the kitchen ,breakfast and living areas perfect for entertaining. Ample counter space, with plenty of cabinets for storage along with a separate pantry. Large (almost an acre) private back yard. Windows and back deck replaced. Dry Zone by Orkin in crawlspace. Carriage Down's community offers a pool, tennis courts and clubhouse for socializing and neighborhood comradery.
$639,000
912 Tartan Lane NW Concord, NC 28027
Open House:
Saturday, 11/23 8:00-7:00PM
- Type:
- Single Family
- Sq.Ft.:
- 3,309
- Status:
- Active
- Beds:
- 4
- Lot size:
- 0.34 Acres
- Year built:
- 1997
- Baths:
- 3.00
- MLS#:
- 4114513
- Subdivision:
- Kings Crossing
ADDITIONAL INFORMATION
Seller may consider buyer concessions if made in an offer. Welcome to this stunning property that boasts a multitude of desirable features. The living room is made cozy with a beautiful fireplace, and the neutral color paint scheme throughout the house provides a calming atmosphere. The kitchen is a chef's dream, complete with an accent backsplash and all stainless steel appliances. The primary bathroom offers a separate tub and shower for your convenience. Outdoor living is a breeze with a covered patio, deck, and a fenced-in backyard. This property is a must-see for anyone seeking a home that combines style, comfort, and functionality.
- Type:
- Single Family
- Sq.Ft.:
- 1,227
- Status:
- Active
- Beds:
- 2
- Lot size:
- 0.51 Acres
- Year built:
- 1945
- Baths:
- 1.00
- MLS#:
- 4105328
- Subdivision:
- Unknown
ADDITIONAL INFORMATION
BACK ON MARKET With two separate properties on one parcel, the potential is endless. Whether you're looking to restore them to their former glory, embark on a renovation project, or explore investment opportunities, these homes offer a blank canvas awaiting your personal touch. Houses may be purchased from the estate or individually. These traditional shotgun homes feature classic architectural details such as narrow facades, gabled roofs, and cozy front porches, reminiscent of a simpler time. Inside, you'll find spacious layouts with rooms flowing seamlessly from one to the next. Adjacent to the main house at 3860 Rock Hill lies a hidden gem – a property featuring not one, but two charming houses. This presents a unique investment opportunity, ideal for multigenerational living, rental income, or guest accommodations.
Open House:
Saturday, 11/23
- Type:
- Single Family
- Sq.Ft.:
- 2,495
- Status:
- Active
- Beds:
- 3
- Lot size:
- 0.13 Acres
- Year built:
- 2023
- Baths:
- 3.00
- MLS#:
- 4105250
- Subdivision:
- Cumberland
ADDITIONAL INFORMATION
QUICK MOVE IN!! Welcome Home to Active Adults. We are delighted to announce our newest 55+ Low Maintenance Community- Cumberland. Featuring a Clubhouse & Serene Walking Trails. New Model Home now Open for viewing. This available Asheville Floor Plan has great Entertaining Space that flows out to the Covered Screened Porch & Private Fenced Rear Yard. Primary Bedroom Suite on the Main Level. Upper Level includes 2 Large Bedrooms with Walk-In Closets & Bonus Room. Plus Large Walk-In Storage Room. Oversized 2 Car Garage. Home has recently been professionally staged. Furniture does not convey with the home.
- Type:
- Townhouse
- Sq.Ft.:
- 1,601
- Status:
- Active
- Beds:
- 3
- Lot size:
- 0.06 Acres
- Year built:
- 2024
- Baths:
- 3.00
- MLS#:
- 4095184
- Subdivision:
- Piper Landing
ADDITIONAL INFORMATION
Welcome to the Wylie! This 3-bed, 2.5-bath townhome offers the ideal space. Enter through the main or 1-car garage entrance to a welcoming foyer with a convenient powder bath and storage closet. The heart of the home includes the kitchen, breakfast area, and family room, seamlessly connected for an easy flow. Enhance the kitchen with bar stools for entertaining. The spacious family room accommodates a sectional and more. Step outside to a charming back patio, adding a rare touch of privacy for a townhome. Upstairs, the owner’s bedroom fits a king bed with room for a reading chair. Enjoy an en-suite bathroom and a sizable walk-in closet. A tray ceiling adds a personal touch. Two additional bedrooms, a full bath, and a laundry room complete the second level. This townhome is designed for comfort and convenience, providing the perfect blend of space and style. Welcome home to the Wylie!
- Type:
- Single Family
- Sq.Ft.:
- 1,060
- Status:
- Active
- Beds:
- 3
- Lot size:
- 0.48 Acres
- Year built:
- 1993
- Baths:
- 2.00
- MLS#:
- 4062178
ADDITIONAL INFORMATION
Looking for a great lot to build your business with immediate amount of high traffic and still growing? This is it!!! Almost half acre lot located in Concord close to the intersection of Highway 29 and Rock Hill Church Road. Zoned for commercial use (C-2) but has a 3 bedroom/2 full bathroom manufactured home currently on the property that has been rented. Located on a high trafficked road with other commercial businesses around and many current and new residential communities as well as Weddington Hills Elementary School, Winkler Middle School, and West Cabarrus High School right down Rock Hill Church Road. Much development happening in the area including the current construction of the $1 Billion Eli Lily plant right down Hwy 29. Don't miss out on this great investment opportunity!
Andrea Conner, License #298336, Xome Inc., License #C24582, [email protected], 844-400-9663, 750 State Highway 121 Bypass, Suite 100, Lewisville, TX 75067

Data is obtained from various sources, including the Internet Data Exchange program of Canopy MLS, Inc. and the MLS Grid and may not have been verified. Brokers make an effort to deliver accurate information, but buyers should independently verify any information on which they will rely in a transaction. All properties are subject to prior sale, change or withdrawal. The listing broker, Canopy MLS Inc., MLS Grid, and Xome Inc. shall not be responsible for any typographical errors, misinformation, or misprints, and they shall be held totally harmless from any damages arising from reliance upon this data. Data provided is exclusively for consumers’ personal, non-commercial use and may not be used for any purpose other than to identify prospective properties they may be interested in purchasing. Supplied Open House Information is subject to change without notice. All information should be independently reviewed and verified for accuracy. Properties may or may not be listed by the office/agent presenting the information and may be listed or sold by various participants in the MLS. Copyright 2024 Canopy MLS, Inc. All rights reserved. The Digital Millennium Copyright Act of 1998, 17 U.S.C. § 512 (the “DMCA”) provides recourse for copyright owners who believe that material appearing on the Internet infringes their rights under U.S. copyright law. If you believe in good faith that any content or material made available in connection with this website or services infringes your copyright, you (or your agent) may send a notice requesting that the content or material be removed, or access to it blocked. Notices must be sent in writing by email to [email protected].
Concord Real Estate
The median home value in Concord, NC is $345,000. This is lower than the county median home value of $353,200. The national median home value is $338,100. The average price of homes sold in Concord, NC is $345,000. Approximately 61.08% of Concord homes are owned, compared to 25.44% rented, while 13.48% are vacant. Concord real estate listings include condos, townhomes, and single family homes for sale. Commercial properties are also available. If you see a property you’re interested in, contact a Concord real estate agent to arrange a tour today!
Concord, North Carolina 28027 has a population of 102,566. Concord 28027 is less family-centric than the surrounding county with 33.64% of the households containing married families with children. The county average for households married with children is 35.91%.
The median household income in Concord, North Carolina 28027 is $78,775. The median household income for the surrounding county is $75,765 compared to the national median of $69,021. The median age of people living in Concord 28027 is 37.7 years.
Concord Weather
The average high temperature in July is 89.8 degrees, with an average low temperature in January of 28.7 degrees. The average rainfall is approximately 44.3 inches per year, with 3.5 inches of snow per year.
