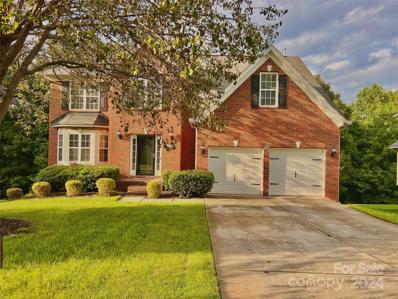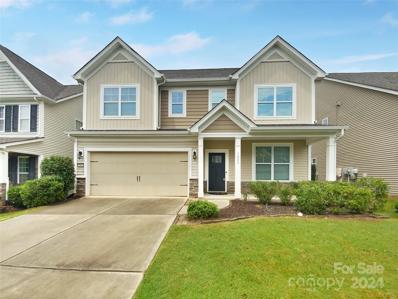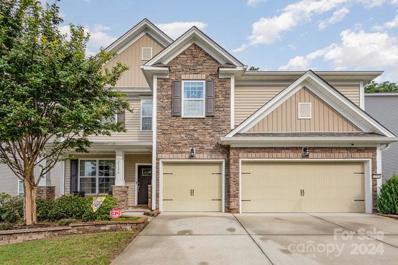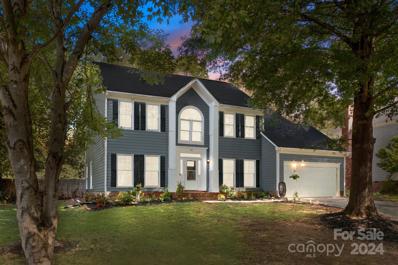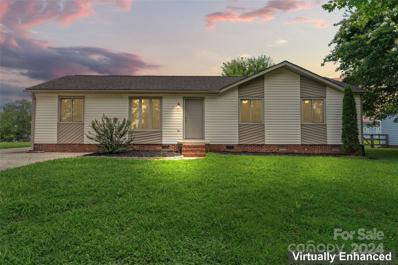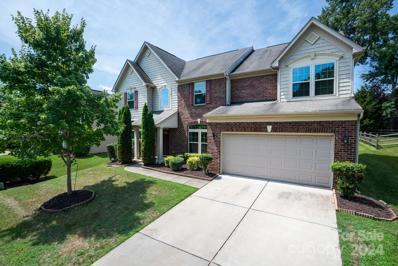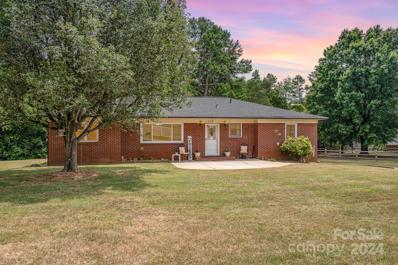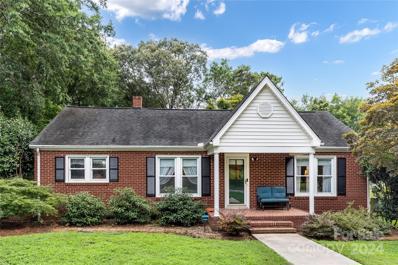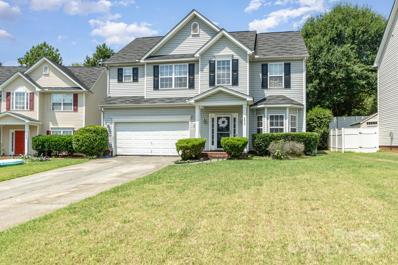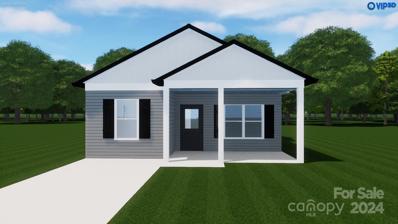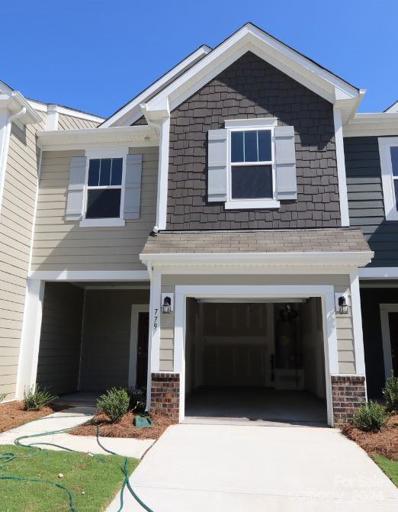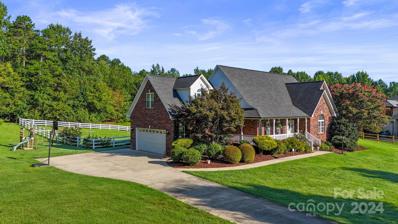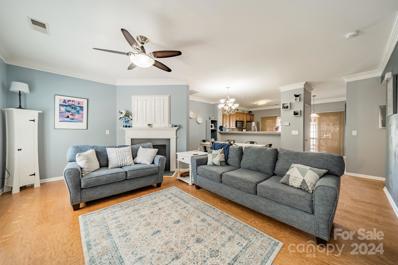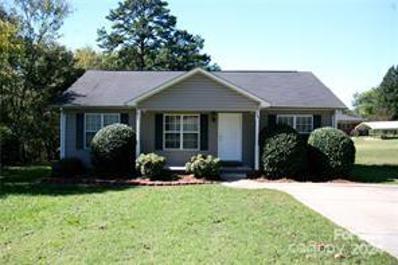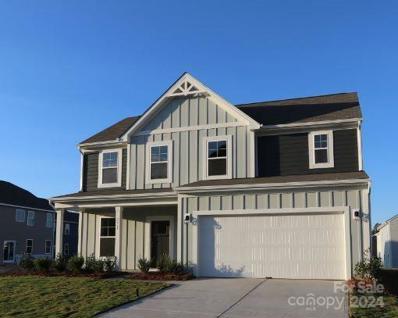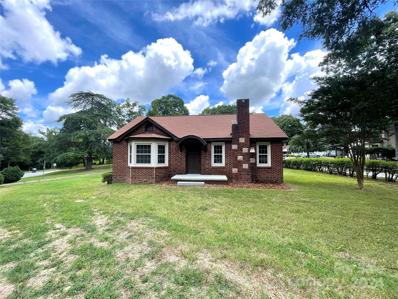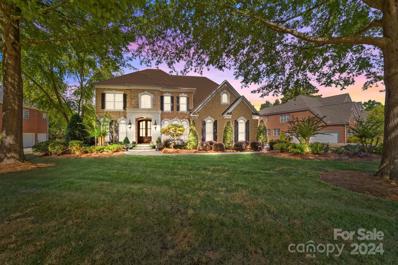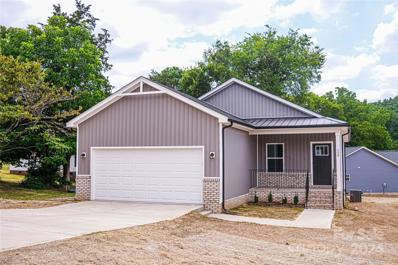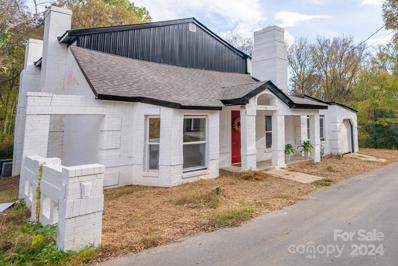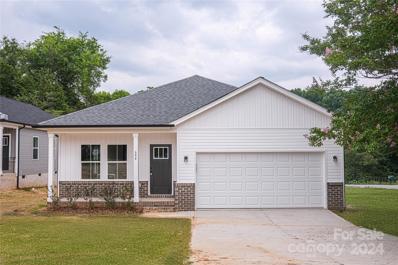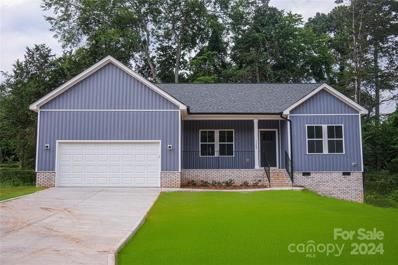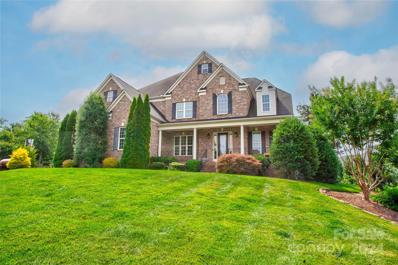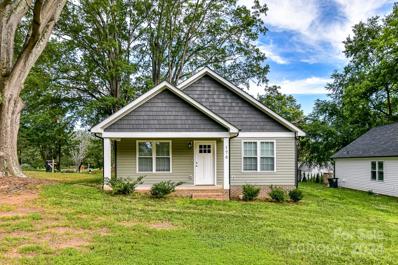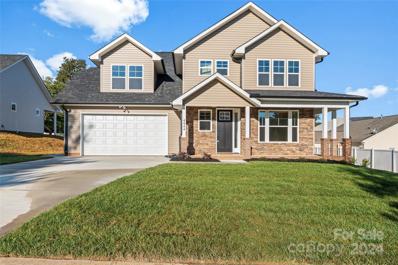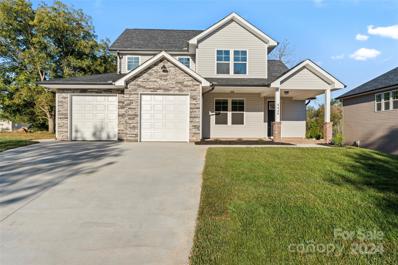Concord NC Homes for Sale
- Type:
- Single Family
- Sq.Ft.:
- 4,149
- Status:
- Active
- Beds:
- 4
- Lot size:
- 0.21 Acres
- Year built:
- 2005
- Baths:
- 4.00
- MLS#:
- 4162682
- Subdivision:
- Oak Park
ADDITIONAL INFORMATION
***$5,000 SELLER CONCESSION*** ***$10,000 PRICING REDUCTION*** ***OPEN HOUSE SATURDAY 8/31 12p - 2p*** Motivated sellers are offering a $5k concession towards closing costs, buying down interest rates, new appliances, a fence, etc. Your choice! This stunning 4-bedroom, 3.5-bath brick home spans over 4,000 sq. ft. includes a finished basement with a full bath, perfect for creating a recreational space. The bright interior offers a spacious office with elegant wainscoting, a separate dining room, & a living area with a cozy fireplace. The oversized master suite boasts a bonus sitting area, tray ceiling, & a luxurious bath & shower combo. The large kitchen includes stainless steel appliances & an eat-in area with charming window seating. Enjoy the new HVAC system on the 2nd floor, & new flooring throughout, including plush carpets & gleaming hardwoods. Nestled near I-85, Afton Village, & Concord Mills Mall, this home provides easy access to shopping, dining, & entertainment.
Open House:
Saturday, 11/23 8:00-7:00PM
- Type:
- Single Family
- Sq.Ft.:
- 2,650
- Status:
- Active
- Beds:
- 4
- Lot size:
- 0.15 Acres
- Year built:
- 2015
- Baths:
- 3.00
- MLS#:
- 4166455
- Subdivision:
- Skybrook North Villages
ADDITIONAL INFORMATION
Seller may consider buyer concessions if made in an offer. Welcome to your dream home! The kitchen features a center island and is complemented by an accent backsplash and stainless steel appliances for the ultimate culinary experience. The primary bedroom is a sanctuary with a spacious walk-in closet and an en-suite bathroom that includes double sinks, a separate tub, and a shower. Cozy up by the fireplace on cooler evenings. Enjoy outdoor living with a patio and fenced-in backyard, perfect for entertaining or quiet relaxation. Don't miss out on this gem!
- Type:
- Single Family
- Sq.Ft.:
- 3,666
- Status:
- Active
- Beds:
- 5
- Lot size:
- 0.21 Acres
- Year built:
- 2015
- Baths:
- 4.00
- MLS#:
- 4165784
- Subdivision:
- Skybrook North Villages
ADDITIONAL INFORMATION
Price Improvement! Perfectly situated, East-facing front, this move-in ready home in Village at Skybrook North is a homeowner's dream! Located in a highly sought after home school zone, this immaculate and beautifully chic house is full of SPACE! It features a 3-car garage, a HUGE rec room, and a gourmet kitchen that boasts double ovens, gas cooktop, SS appliances, oversized island, and granite countertops. Enjoy the open floor plan adorned with beautiful hardwood floors on the main level. The first floor also hosts a guest bed/in-law suite and full bath. The spacious primary has a sitting room, his/her closets, and a luxurious in suite bath. Relax on the large concrete patio with a pergola/gazebo, and enjoy the natural light throughout. Also conveniently to Concord Mills, I-77, and I-85. All Skybrook residents have the option to join the main Skybrook Swim and Racquet Club with fitness center for additional fee. For more detailed information go to www.skybrookswimandracquetclub.com.
- Type:
- Single Family
- Sq.Ft.:
- 2,596
- Status:
- Active
- Beds:
- 4
- Lot size:
- 0.31 Acres
- Year built:
- 1991
- Baths:
- 3.00
- MLS#:
- 4160525
- Subdivision:
- Fairway Ridge
ADDITIONAL INFORMATION
Beautiful 4 bedroom 2 and 1/2 bath home in Fairway Ridge Community in Concord. Minutes from all major shopping, restaurant's and North Carolinas biggest tourist attractions being Concord Mills and Charlotte Motor Speedway. Open floor plan in kitchen/living room with fireplace and a large flex space on the main level. Flex space would make a great office space. 9 foot ceilings on main level. Kitchen features granite countertops and a large kitchen island with breakfast nook. Head upstairs to a large primary bedroom and primary bathroom with garden tub and additional bedrooms/bathroom. Home has been recently painted. Step outside to a large deck that also features an outdoor grilling station and overlooks a large in ground swimming pool. Backyard is fenced in for your privacy.
- Type:
- Single Family
- Sq.Ft.:
- 1,520
- Status:
- Active
- Beds:
- 3
- Lot size:
- 0.3 Acres
- Year built:
- 2000
- Baths:
- 2.00
- MLS#:
- 4163958
- Subdivision:
- Parkview
ADDITIONAL INFORMATION
Meticlously maintained 3BR/2BA ranch home in Concord next to Frank Liske Park. Home features beautiful kitchen with newer counter tops, flooring, and hardware. Two Spacious Family rooms- perfect for entertaining your guests. Mud Room with sink. New Dishwasher and New faucet. Updated bathrooms with new vanities, flooring, and mirrors. New carpet, new paint, smooth ceilings. New fixtures and ceiling fans. Outside you have a large 2 car carport with new ceiling and fresh paint, 2 outbuildings, deck, and gazebo. Conveniently located near 49, 29, and close access to 485, Charlotte Motor Speedway.
- Type:
- Single Family
- Sq.Ft.:
- 3,371
- Status:
- Active
- Beds:
- 5
- Lot size:
- 0.28 Acres
- Year built:
- 2014
- Baths:
- 3.00
- MLS#:
- 4145446
- Subdivision:
- Cannon Crossing
ADDITIONAL INFORMATION
Immaculate & Spacious, this 3,300+ sq ft 5 BR + Downstairs Flex Room (Versatile Office/Play Room/6th BR) home with a 2-car garage includes many upgrades/extras. Enjoy a large, .28 acre manicured lot with a backyard patio perfect for BBQ's in the summer, as well as a private snow sledding hill in the winter. It's a peaceful oasis in a high-growth area! Recently renovated with modern paint & new carpet throughout. Features entertainment options galore with formal living AND dining rooms flanking the foyer and leading into the enormous great room with stone fireplace, gas logs, and an upgraded hearth for cold winter nights. Modern eat-in kitchen has a generous pantry, upgraded cabinets, granite countertops, large island, tile backsplash, & all upgraded stainless steel appliances. HOA includes community pool, playground, & clubhouse. It's in an excellent school district and minutes from I-85 & I-485, Concord Mills Mall, entertainment, & restaurants. Available for immediate move-in!
$399,000
713 Fisher Street Concord, NC 28027
- Type:
- Single Family
- Sq.Ft.:
- 1,661
- Status:
- Active
- Beds:
- 3
- Lot size:
- 0.87 Acres
- Year built:
- 1961
- Baths:
- 2.00
- MLS#:
- 4162877
ADDITIONAL INFORMATION
See this charming 3-bedroom brick ranch home with a full basement and in-ground pool is nestled on a spacious lot that includes an additional buildable lot, offering both privacy and potential. The large in-ground pool is ideal for relaxing and enjoying sunny days and the basement with an exterior entrance is complete with a small wet bar, making it a perfect spot for entertaining guests after a refreshing swim. The basement provides ample space for recreation or storage, adding functional value to the property. The expansive kitchen offers plenty of counter space and cabinets for storage. The breakfast room adjacent to the kitchen offers a pleasant view overlooking the pool, creating a delightful setting for morning meals or casual dining. With replacement windows and roof, 2 driveways, 2 carports, and an outbuilding, this home is a gem. Note:Previous price included adjacent lot. Price reduction indicates removal of adjacent lot. Lot can be purchased with the home.
- Type:
- Single Family
- Sq.Ft.:
- 1,171
- Status:
- Active
- Beds:
- 2
- Lot size:
- 0.71 Acres
- Year built:
- 1947
- Baths:
- 1.00
- MLS#:
- 4162844
- Subdivision:
- The Forest
ADDITIONAL INFORMATION
Charming brick home with a spacious backyard perfect for outdoor entertaining! This cozy brick home features two bedrooms, well-appointed bathroom, and a functional layout that maximizes space. The inviting front porch welcomes you into the home, where you'll find hardwood floors throughout adding warmth and character. The chef's kitchen is equipped with ample storage and counterspace, making meal preparation a breeze. The highlight of this property is the expansive backyard, ideal for hosting gatherings or simply enjoying the outdoors in privacy. The landscaping make it a versatile space for relaxation and entertainment. Located in a neighborhood with convenient access to amenities, this charming brick home offers comfort, functionality, and the opportunity to create lasting memories.
- Type:
- Single Family
- Sq.Ft.:
- 2,058
- Status:
- Active
- Beds:
- 4
- Lot size:
- 0.15 Acres
- Year built:
- 2006
- Baths:
- 3.00
- MLS#:
- 4158441
- Subdivision:
- Riverwalk
ADDITIONAL INFORMATION
Welcome to your dream home! This stunning 4-bedroom, 2.5-bathroom residence boasts a perfect blend of elegance and functionality, nestled in the cul de sac of a friendly neighborhood with no HOA restrictions. As you step through the grand double-height foyer, you'll immediately feel the spaciousness and light that define this exquisite property. The generous living areas are complemented by ample storage throughout, making it easy to stay organized and clutter-free. The formal dining room is ideal for hosting gatherings, offering a sophisticated space to enjoy meals with family and friends. The master suite features a well-appointed en-suite bathroom and a large closet. The additional bedrooms are thoughtfully designed to accommodate family, guests, or a home office. Don’t miss out on this exceptional opportunity to own a home that combines style, comfort, and convenience. Schedule your private tour today and discover all that this remarkable property has to offer!
- Type:
- Single Family
- Sq.Ft.:
- 1,337
- Status:
- Active
- Beds:
- 3
- Lot size:
- 0.84 Acres
- Year built:
- 2024
- Baths:
- 2.00
- MLS#:
- 4162006
ADDITIONAL INFORMATION
TO BE BUILT ACTIVE UNDER CONSTRUCTION! Please be Careful this is a Construction Site! Beautiful NEW Construction by Victory Builders. The Oakwood is a wonderful OPEN Floorplan home! Walk-up to your covered front porch a perfect place to start your day! Walk into Designer LVP Flooring throughout this home. Great Room is large & features a ceiling fan! The Dining Area is big enough for a table for 6 people! Kitchen is AWESOME w/White Cabinets, Granite Counter-tops, NEW SS Appliances & Kitchen Island w/ Bar Seating! 2 Guest suites are a great size. Guest bath features a single Granite Vanity w/ a Tub/Shower combo. Primary bedroom is large & features ceiling fan w/ walk in closet. Primary Bath has a double vanity w/ walk-in shower. This home also has a side porch entry into the Mud Room where the Laundry is. Private Parking Pad out front for your Cars or Driveway depending on the Final Lot Grade. Photos are just a Representation. Home Completion Date 11-9-24. Just in time for the Holidays!
- Type:
- Townhouse
- Sq.Ft.:
- 1,666
- Status:
- Active
- Beds:
- 3
- Lot size:
- 0.06 Acres
- Year built:
- 2024
- Baths:
- 3.00
- MLS#:
- 4161270
- Subdivision:
- Piper Landing
ADDITIONAL INFORMATION
Welcome to the Manchester! This 3-bed, 2.5-bath townhome offers the ideal space. Enter through the main or 1-car garage entrance to a welcoming foyer with a convenient powder bath and storage closet. The heart of the home includes the kitchen, breakfast area, and family room, seamlessly connected for an easy flow. Enhance the kitchen with bar stools for entertaining. The spacious family room accommodates a sectional and more. Step outside to a charming back patio, adding a rare touch of privacy for a townhome. Upstairs, the owner’s bedroom fits a king bed with room for a reading chair. Enjoy an en-suite bathroom and a sizable walk-in closet. A tray ceiling adds a personal touch. Two additional bedrooms, a full bath, and a laundry room complete the second level. This townhome is designed for comfort and convenience, providing the perfect blend of space and style. Welcome home to the Manchester!
$775,000
3637 Windy Road Concord, NC 28027
- Type:
- Single Family
- Sq.Ft.:
- 3,631
- Status:
- Active
- Beds:
- 3
- Lot size:
- 2 Acres
- Year built:
- 2000
- Baths:
- 3.00
- MLS#:
- 4158643
- Subdivision:
- Windy Ridge
ADDITIONAL INFORMATION
Welcome to your dream home! This expansive 3,600+ sqft residence offers a perfect blend of comfort and luxury, set on a picturesque 2-acre lot. Step inside to discover an inviting layout featuring the convenience of a main-level primary suite, two more large bedrooms, full bath & laundry. The gourmet kitchen & large dining room are designed for both family living & entertaining! Upstairs you’ll find an oversized bonus room with soaring ceilings. Off of the bonus room, you’ll find a flex space on one end - ideal for a home office, and an oversized ensuite guest room on the other end. The full brick exterior adds timeless charm, durability, and low maintenance. Outside you’ll find your own private oasis, complete with a brand new deck leading to the pool—perfect for cooling off on warm days or hosting gatherings. With plenty of outdoor space, envision hosting barbecues, gardening, or s'mores over the fire. Enjoy the tranquility of country living while still being close to everything!
- Type:
- Townhouse
- Sq.Ft.:
- 2,011
- Status:
- Active
- Beds:
- 3
- Lot size:
- 0.04 Acres
- Year built:
- 2005
- Baths:
- 4.00
- MLS#:
- 4159718
- Subdivision:
- Moss Creek Village
ADDITIONAL INFORMATION
Fantastic 3 BR/3.5 Bath townhome in the highly desirable Moss Creek Community! This property is in Cabarrus County's #1 ranked Cox Mill High school district, and across the street from the award winning elementary and middle school! There are not many sales in this community because the homes are very well built, with great open floor plans, and the surrounding area is absolutely beautiful! You cannot beat the location in the heart of Cabarrus County, situated perfectly between I77 & I85, & above 485. Main/entry level features 1 car garage, BR/w full bath & a door out to patio area that would make a great office space or guest room. 2 outdoor living spaces, deck features a newer motorized 14ft retractable awning & covered patio underneath. The floorplan features 2 large bedrooms upstairs, each with their own full bath. The master has a tub and walk in closet too! Top tier amenities including 3 pools, big water slides, walking trails, playground, basketball courts, and tennis courts!
$258,000
669 Fisher Street Concord, NC 28027
- Type:
- Single Family
- Sq.Ft.:
- 1,127
- Status:
- Active
- Beds:
- 3
- Lot size:
- 0.19 Acres
- Year built:
- 2000
- Baths:
- 2.00
- MLS#:
- 4159613
ADDITIONAL INFORMATION
Welcome home to this three bedroom ranch home! New laminate flooring in the living room, and new carpet in the master bedroom. Open floor plan with vaulted ceilings make for a great first impression when you walk into the home. Front and back porch with a fence yard is great for entertaining. No HOA!! Quiet neighborhood, that is located close to shopping, restaurants, highways, and lots more. Don't miss this opportunity, call today to schedule an appointment.
- Type:
- Single Family
- Sq.Ft.:
- 1,991
- Status:
- Active
- Beds:
- 3
- Lot size:
- 0.16 Acres
- Year built:
- 2024
- Baths:
- 3.00
- MLS#:
- 4159162
- Subdivision:
- Piper Landing
ADDITIONAL INFORMATION
Welcome to the Dearborn II! This home features an open floorplan with 3 beds, 2.5 baths and a spacious 2-car garage. As you walk in, you are greeted with a foyer to complete your entryway. To the side, a private study resides, complete with elegant French doors. Continuing on, the open family room, kitchen with an island & pantry, & family room allows for conversation to flow seamlessly. The extended patio & separate garage entrance finishes out the main floor. Heading upstairs you will walk into a spacious loft for an extra space to get away as well as 2 more bedrooms & a secondary full bathroom. Walk into the Owner's suite & you'll find the tray ceiling gives the room an extra sense of style & elevation. The bathroom will feel like a spa with a separate tub and shower, dual vanity and private toilet area. Finished with a huge walk-in closet, you'll never want to leave. Finally, the laundry room on the upper level will help make laundry days a breeze! Welcome to your new home!
- Type:
- Single Family
- Sq.Ft.:
- 1,452
- Status:
- Active
- Beds:
- 3
- Lot size:
- 0.35 Acres
- Year built:
- 1949
- Baths:
- 1.00
- MLS#:
- 4156739
ADDITIONAL INFORMATION
Discover timeless appeal in this charming 3-bedroom, 1-bathroom home. Embrace the perfect blend of historic charm and modern comfort, featuring brand new luxury vinyl plank flooring and fresh paint throughout. Enjoy new granite countertops and freshly painted classic cabinetry in the kitchen. The living room combines the warmth of a fireplace with abundant natural light to create the perfect balance of coziness and brightness- perfect for relaxing or entertaining! Experience tranquility in the expansive primary bedroom adorned with beautiful bay windows. The additional two bedrooms each feature custom built-in shelving ideal for organization and aesthetic appeal. A freshly painted two car garage gives ample parking space and additional storage. Don't miss out on this opportunity to own this charming home on 0.35 acres in Concord, NC! Conveniently located near downtown Concord, Hwy 601, and Hwy 49.
- Type:
- Single Family
- Sq.Ft.:
- 3,465
- Status:
- Active
- Beds:
- 4
- Lot size:
- 0.4 Acres
- Year built:
- 2001
- Baths:
- 3.00
- MLS#:
- 4157248
- Subdivision:
- Laurel Park
ADDITIONAL INFORMATION
Welcome Home! Step inside this amazing 4 bedroom 2.5 bath house. Upon entering this home you are greeted with custom arch wooden doors and custom tile work. Once inside you will be welcomed in with a 2 story foyer, formal dining room, and office. The living room is like none other with coffered ceiling, plenty of natural light, and open concept to the kitchen. Here you will find a gas cooktop, granite countertops and custom paint, and custom tile floor. From the kitchen you enter the main floor media room equipped with tile floor, and remote control blinds, and surround sound. Upstairs you will find 3 bedrooms, and 1 full bathroom. A second floor media room awaits you as well. The primary bedroom boasts plenty of space, trey ceiling, and closet. Inside the primary bathroom there is a new tile shower, garden tub, and dual vanities, with large walk-in closet. Outside you have a fenced in back yard and spacious deck awaiting a new owner to bring the entertainment. Welcome Home!
$349,900
608 Wyoming Drive Concord, NC 28027
- Type:
- Single Family
- Sq.Ft.:
- 1,473
- Status:
- Active
- Beds:
- 3
- Lot size:
- 0.22 Acres
- Year built:
- 2024
- Baths:
- 2.00
- MLS#:
- 4157346
ADDITIONAL INFORMATION
Discover the Mangrove Plan! Experience the expert craftsmanship in this newly constructed 3-bedroom, 2-bathroom ranch. Featuring an open floor layout, the sizable great room showcases luxury vinyl plank flooring. The expansive kitchen highlights white shaker cabinets, granite countertops, stainless steel appliances, and beyond. Unwind in your generous primary suite complete with a walk-in closet. A full laundry room and ample storage ensure all your needs are met in your new home.
- Type:
- Single Family
- Sq.Ft.:
- 3,204
- Status:
- Active
- Beds:
- 4
- Lot size:
- 0.14 Acres
- Year built:
- 1950
- Baths:
- 3.00
- MLS#:
- 4155058
- Subdivision:
- Calloway
ADDITIONAL INFORMATION
Welcome to this unique Concord, NC home, where character and thoughtful design create a welcoming retreat. With four bedrooms and 2.5 baths, this residence offers a layout filled with inviting corners and cozy spaces. Each room flows into the next, with spots perfect for quiet reading, a home office, or just enjoying the light that fills the space. The layout brings a sense of warmth and individuality, making it easy to imagine your personal touch in every corner. Downstairs, an unfinished basement adds potential for storage or any creative vision you have in mind. Beyond the home's distinctive features, its location shines—just minutes from all that Concord and Kannapolis has to offer, including local dining, shopping, and community events. This home is a canvas for your unique lifestyle, blending classic charm with a layout that inspires possibilities. Embrace the comfort and character of a home designed to be lived in and loved.
$359,900
604 Wyoming Drive Concord, NC 28027
- Type:
- Single Family
- Sq.Ft.:
- 1,553
- Status:
- Active
- Beds:
- 3
- Lot size:
- 0.22 Acres
- Year built:
- 2024
- Baths:
- 2.00
- MLS#:
- 4152820
ADDITIONAL INFORMATION
Welcome to the Juniper plan, this beautiful home boasts a spacious 1,500+ square feet of living space, featuring 3 cozy bedrooms and a tile shower in the master bathroom. As you enter the home, you'll immediately notice the sleek and modern stainless steel kitchen appliances, perfect for all your cooking needs. The open concept living area is perfect for entertaining guests, and the natural lighting throughout the home creates a warm and inviting atmosphere. The Juniper plan also includes a 2-car garage, providing ample space for parking and storage. Schedule your showing today!
$364,900
5348 Almeda Place Concord, NC 28027
- Type:
- Single Family
- Sq.Ft.:
- 1,534
- Status:
- Active
- Beds:
- 3
- Lot size:
- 0.03 Acres
- Year built:
- 2024
- Baths:
- 2.00
- MLS#:
- 4152597
- Subdivision:
- Country Acres
ADDITIONAL INFORMATION
Discover the modern comfort and timeless charm at 5348 Almeda Pl in historic Concord, NC. This to-be built Dunhill plan boasts a spacious kitchen, three bedrooms including a master suite, and a covered patio for outdoor entertainment. Conveniently located near amenities, Charlotte Motor Speedway and more! CALL THE LISTING AGENT FOR SHOWING!
- Type:
- Single Family
- Sq.Ft.:
- 4,226
- Status:
- Active
- Beds:
- 5
- Lot size:
- 0.45 Acres
- Year built:
- 2008
- Baths:
- 4.00
- MLS#:
- 4151881
- Subdivision:
- Laurel Park
ADDITIONAL INFORMATION
NEW ROOF-JULY 2024! Welcome home to this beautiful custom built home in the desired Laurel Park neighborhood! This open floor plan has both formal & informal areas & the grand 2 story foyer provides the perfect entry to capture that view. The large dining room & a flex space that now is serving as home to the owners baby grand piano will be your view as you enter. Your eye will move to the spacious Great Room that is a great gathering space for the gourmet kitchen! Before you move on be sure & observe the see through gas fireplace between the Great Room & the covered rear porch. Bedroom, bath & laundry round off the main floor. 2nd floor will show off a large theatre room, 3 more bedrooms & 2 full baths. And then you will walk through the double doors to a large primary suite with oversized custom closet & ensuite bath that will provide a backdrop for the end to any day. Detached garage is heated & cooled, features an upstairs office or hobby area. Seeing is believing!
- Type:
- Single Family
- Sq.Ft.:
- 1,250
- Status:
- Active
- Beds:
- 3
- Lot size:
- 0.17 Acres
- Year built:
- 2022
- Baths:
- 2.00
- MLS#:
- 4150239
ADDITIONAL INFORMATION
Welcome to this stunning 2022-built home in a prime Concord location! This beautiful residence features 3 bedrooms, 2 baths, and an open-concept layout. The master suite on the main floor boasts a walk-in closet and granite countertops in the bathrooms. Enjoy LVP flooring throughout the main living areas and plush carpet in all bedrooms. The kitchen is a chef's dream with granite countertops, soft-close cabinet doors, stainless steel appliances (dishwasher, microwave, stove), a walk-in pantry, and recessed lighting. Step outside to a charming front covered patio, perfect for relaxing. The laundry room comes equipped with cabinets for extra storage. Conveniently located near downtown Concord, you'll have easy access to all the best restaurants and entertainment options. Don't miss out on this modern home!
- Type:
- Single Family
- Sq.Ft.:
- 2,942
- Status:
- Active
- Beds:
- 4
- Lot size:
- 0.2 Acres
- Year built:
- 2024
- Baths:
- 3.00
- MLS#:
- 4143238
- Subdivision:
- Unknown
ADDITIONAL INFORMATION
Discover modern living in this beautifully crafted new construction home.This home offers a perfect blend of comfort and functionality.An open floor plan that seamlessly connects the living room, dining area, and kitchen, ideal for both entertaining and everyday living.The kitchen is equipped with brand-new appliances and plenty of cabinet space.Elegant utility room that features granite countertops and a convenient sink, adding both style and practicality.Enjoy a serene master retreat with an en-suite bathroom and ample closet space.This home has 2 other bedrooms with a spacious 4th bedroom that could otherwise be customized to suit your needs, whether as a game room or additional living space.Located in a sought-after neighborhood with easy access to schools and shopping, this home is perfect for growing families or those who enjoy having extra space.This house is in the neighborhood but IS NOT APART OF THE NEIGHBORHOOD HOA!!! Agent is related to the sellers!
- Type:
- Single Family
- Sq.Ft.:
- 2,494
- Status:
- Active
- Beds:
- 3
- Lot size:
- 0.2 Acres
- Year built:
- 2024
- Baths:
- 3.00
- MLS#:
- 4143213
- Subdivision:
- Unknown
ADDITIONAL INFORMATION
Welcome to your dream home! This stunning new construction offers modern comfort and style with 3 spacious bedrooms and 2.5 bathrooms. Enjoy the luxury of a master suite conveniently located on the main floor, providing easy access and privacy. Perfect for entertaining with a seamless flow between the living room, dining area, and kitchen. Equipped with brand-new appliances, sleek countertops, and plenty of cabinet space. Other two bedrooms and Bonus/Rec room located upstairs, ideal for family or guests. This home is situated in a desirable neighborhood with close proximity to schools, shopping, and parks. Don’t miss out on the opportunity to make this beautiful house your new home! Agent is related to the sellers! This house is in the neighborhood but it is NOT APART OF THE NEIGHBORHOOD HOA!!!!
Andrea Conner, License #298336, Xome Inc., License #C24582, [email protected], 844-400-9663, 750 State Highway 121 Bypass, Suite 100, Lewisville, TX 75067

Data is obtained from various sources, including the Internet Data Exchange program of Canopy MLS, Inc. and the MLS Grid and may not have been verified. Brokers make an effort to deliver accurate information, but buyers should independently verify any information on which they will rely in a transaction. All properties are subject to prior sale, change or withdrawal. The listing broker, Canopy MLS Inc., MLS Grid, and Xome Inc. shall not be responsible for any typographical errors, misinformation, or misprints, and they shall be held totally harmless from any damages arising from reliance upon this data. Data provided is exclusively for consumers’ personal, non-commercial use and may not be used for any purpose other than to identify prospective properties they may be interested in purchasing. Supplied Open House Information is subject to change without notice. All information should be independently reviewed and verified for accuracy. Properties may or may not be listed by the office/agent presenting the information and may be listed or sold by various participants in the MLS. Copyright 2024 Canopy MLS, Inc. All rights reserved. The Digital Millennium Copyright Act of 1998, 17 U.S.C. § 512 (the “DMCA”) provides recourse for copyright owners who believe that material appearing on the Internet infringes their rights under U.S. copyright law. If you believe in good faith that any content or material made available in connection with this website or services infringes your copyright, you (or your agent) may send a notice requesting that the content or material be removed, or access to it blocked. Notices must be sent in writing by email to [email protected].
Concord Real Estate
The median home value in Concord, NC is $345,000. This is lower than the county median home value of $353,200. The national median home value is $338,100. The average price of homes sold in Concord, NC is $345,000. Approximately 61.08% of Concord homes are owned, compared to 25.44% rented, while 13.48% are vacant. Concord real estate listings include condos, townhomes, and single family homes for sale. Commercial properties are also available. If you see a property you’re interested in, contact a Concord real estate agent to arrange a tour today!
Concord, North Carolina 28027 has a population of 102,566. Concord 28027 is less family-centric than the surrounding county with 33.64% of the households containing married families with children. The county average for households married with children is 35.91%.
The median household income in Concord, North Carolina 28027 is $78,775. The median household income for the surrounding county is $75,765 compared to the national median of $69,021. The median age of people living in Concord 28027 is 37.7 years.
Concord Weather
The average high temperature in July is 89.8 degrees, with an average low temperature in January of 28.7 degrees. The average rainfall is approximately 44.3 inches per year, with 3.5 inches of snow per year.
