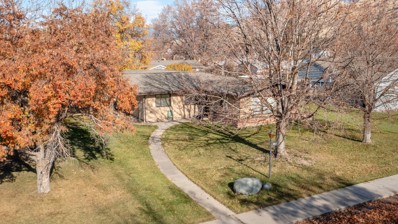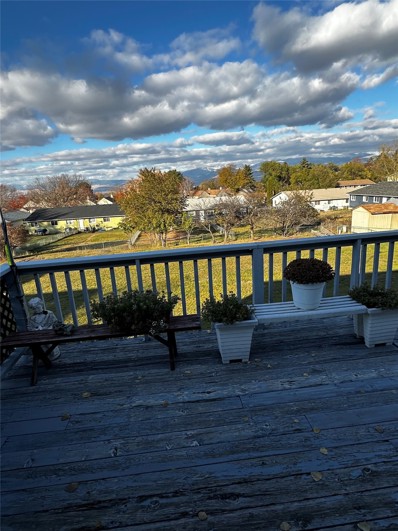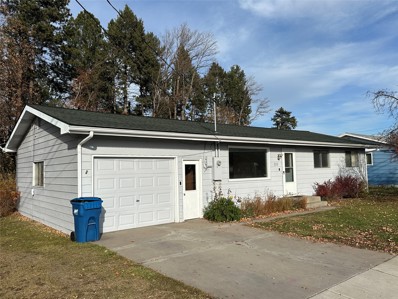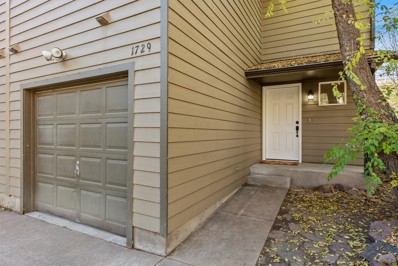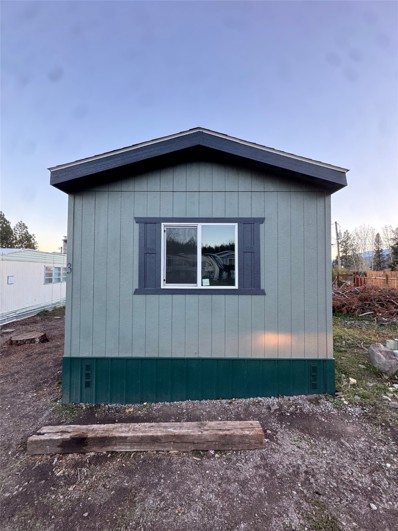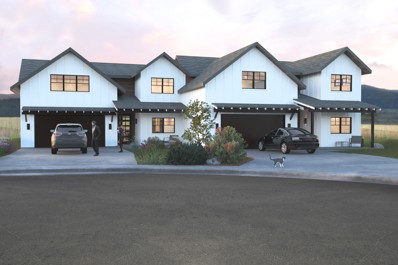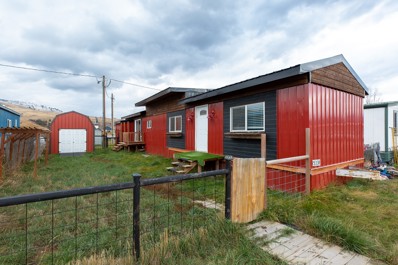Missoula MT Homes for Sale
- Type:
- Single Family
- Sq.Ft.:
- 2,046
- Status:
- Active
- Beds:
- 4
- Lot size:
- 0.18 Acres
- Baths:
- 2.00
- MLS#:
- 30036369
ADDITIONAL INFORMATION
**Special Winter Savings Alert!** Take advantage of our special offer and save Up To $25,000! Apply these savings toward your purchase reduction, rate buydown, closing costs, or prepaid. New Construction Home! At 2046 square feet, the Snowbrush is an efficiently-designed, oversized single level home offering both space and comfort. The open kitchen is a chef's dream, with a large island, plenty of cupboard storage and counter space. The expansive living room and adjoining dining area complete this eating and entertainment space, with the added appeal of a covered patio area off the great room. The spacious and private main suite boasts a dual vanity bathroom with extra counter space, a separate shower, and soaking tub, plus an enormous closet. The other three sizable bedrooms share a second bathroom with a dual vanity. Photos are of similar homes. Contact us for specific finishes. For more information or to see this home, please contact Janna Pummill at 406-546-3144 or your real estate professional.
- Type:
- Single Family
- Sq.Ft.:
- 1,800
- Status:
- Active
- Beds:
- 3
- Lot size:
- 0.23 Acres
- Baths:
- 2.00
- MLS#:
- 30036344
ADDITIONAL INFORMATION
**Special Winter Savings Alert!** Take advantage of our special offer and save Up To $25,000! Apply these savings toward your purchase reduction, rate buydown, closing costs, or prepaid. New Construction Home! At 1800 square feet, the Orchard is an efficiently-designed, mid-sized single level home offering both space and comfort. The open kitchen is a chef's dream, with a large island, plenty of cupboard storage and counter space. The expansive living room and adjoining dining area complete this eating and entertainment space, with the added appeal of a covered patio area off the great room. The spacious and private main suite boasts a dual vanity bathroom with extra counter space, a separate shower, and soaking tub, plus an enormous closet. The other three sizable bedrooms share a second bathroom with a dual vanity. Photos are of similar homes. Contact us for specific finishes. For more information or to see this home, please contact Janna Pummill at 406-546-3144 or your real estate professional.
- Type:
- Single Family
- Sq.Ft.:
- 1,979
- Status:
- Active
- Beds:
- 4
- Lot size:
- 0.21 Acres
- Baths:
- 2.00
- MLS#:
- 30036377
ADDITIONAL INFORMATION
**Special Winter Savings Alert!** Take advantage of our special offer and save Up To $25,000! Apply these savings toward your purchase reduction, rate buydown, closing costs, or prepaid. New Construction Home! At 1979 square feet, the Orchard is an efficiently-designed, mid-sized single level home offering both space and comfort. The open kitchen is a chef's dream, with a large island, plenty of cupboard storage and counter space. The expansive living room and adjoining dining area complete this eating and entertainment space, with the added appeal of a covered patio area off the great room. The spacious and private main suite boasts a dual vanity bathroom with extra counter space, a separate shower, and soaking tub, plus an enormous closet. The other three sizable bedrooms share a second bathroom with a dual vanity. Photos are of similar homes. Contact us for specific finishes. For more information or to see this home, please contact Janna Pummill at 406-546-3144 or your real estate professional.
- Type:
- Single Family
- Sq.Ft.:
- 2,578
- Status:
- Active
- Beds:
- 4
- Lot size:
- 0.21 Acres
- Baths:
- 3.00
- MLS#:
- 30036374
ADDITIONAL INFORMATION
**Special Winter Savings Alert!** Take advantage of our special offer and save Up To $25,000! Apply these savings toward your purchase reduction, rate buydown, closing costs, or prepaid. New Construction Home! At 2578 square feet, the Umpqua provides a dramatic space coupled with function and style in this impressive two-story home. The first floor is home to a large den, an open kitchen with ample counter space and cupboards storage, and breakfast bar. The dining room and expansive living room are made even more dramatic by the high, open ceilings. Located on the main floor, the spacious and private main suite features an impressive dual vanity bathroom with a separate shower, soaking tub and large closet. Upstairs, are three sizeable bedrooms with large closets and all share a central bathroom. Photos are of similar homes. Contact us for specific finishes. For more information or to see this home, please contact Janna Pummill at 406-546-3144 or your real estate professional.
- Type:
- Townhouse
- Sq.Ft.:
- 1,600
- Status:
- Active
- Beds:
- 3
- Lot size:
- 0.04 Acres
- Year built:
- 2019
- Baths:
- 3.00
- MLS#:
- 30035934
ADDITIONAL INFORMATION
This modern, stylish 3-bedroom, 2.5-bath gem offers a functional, roomy floorplan designed for low-maintenance and efficient living. High ceilings and big windows throughout allow for ample natural light and evoke an open, comfortable vibe. Enjoy cooking and entertaining in the sleek, well-appointed kitchen that flows seamlessly into the living area, with a nice 1/2 bath right around the corner for guests. Rounding out the ground floor is a sizeable primary bedroom, complete with spa-like ensuite bath with glass and tile shower. Upstairs, enjoy two more large bedrooms, a full bath, and a dedicated laundry area. The closet and storage areas and amenities upstairs really stand out. Outside there is great front porch, useful side/back fenced space, and two sheds for storage. In addition, just outside the back gate you can enjoy a common area with seating and gas firepit. The property continues with efficient and useful outdoor space with a carport and driveway for off-street parking. Centrally located in the Slant Streets neighborhood, this home offers easy access to all of Missoula’s amenities including schools, parks, and Missoula’s favorite vibrant shopping and cultural areas. The Ivy Street Community Garden and Willard School public areas are one block to the north and are beloved amenities. Don’t miss out on this perfect blend of style, space, value, and quality of life! Call Chase Jones @ (406) 207-4868 or your real estate professional.
- Type:
- Single Family
- Sq.Ft.:
- 700
- Status:
- Active
- Beds:
- 2
- Lot size:
- 0.05 Acres
- Year built:
- 1940
- Baths:
- 1.00
- MLS#:
- 30036221
ADDITIONAL INFORMATION
OWNER FINANCING AVAILABLE! This adorable move-in ready bungalow is located near the Clark Fork River and Riverfront trail and one mile from downtown Missoula. The completely remodeled home has two bedrooms and one large full bathroom with an open-concept kitchen and living area. The functional kitchen was updated with new appliances last fall and has beautifully tiled floors with an eat-in dining area. Outside, you will find multiple hang-out spaces, a fully fenced, very private yard, complete with a maintenance-free herb garden and tons of fruit trees. Nectarine, plum, cherry, pear, and apple trees surround this home! The house is connected to a deep Glacial Lake Missoula well, making the water bill nonexistent (just the stormwater fee). This all-electric home has also been metered and permitted for solar panels and has one panel, making it easy to add more. Located in the Riverfront Neighborhood and just a few blocks from the Old Sawmill District, several restaurants, and breweries, this little bungalow is ideal for homeowners who want to spend their time playing—or as a low-maintenance investment property or Air BNB. Contact Maggie Springer @ 406-240-9545 or your real estate professional today for a showing. Coordinates are 46°52'24.0"N 114°00'51.5"W (entrance on the alley off of California Street and between Montana and Idaho streets). The adjacent alley was paved in November and zoning was changed to B2-2. Closing can occur after the amended plat is completed.
$400,000
615 Brooks Street Missoula, MT 59801
- Type:
- Single Family
- Sq.Ft.:
- 672
- Status:
- Active
- Beds:
- 2
- Lot size:
- 0.13 Acres
- Year built:
- 1945
- Baths:
- 1.00
- MLS#:
- 30036248
ADDITIONAL INFORMATION
Opportunity awaits at this adorable Rose Park cottage! The home is certainly a “fixer-upper” but has so much charm and potential with original trim and doors, hardwood floors and the most amazing windows that fill the home with natural light. There are great views of Mt. Sentinel from the living room and kitchen! This could be your entry into this very desirable neighborhood where a little bit of sweat equity will go a long way. Additionally, this property is zoned RT 2.7, which may allow for two dwellings on this 5850 SF lot. Buyers are encouraged to do their own due diligence on development potential. In addition to the 2 bed/1 bath house, there is a large and functional shed, a sizeable yard and plenty of off-street parking. This is truly the heart of Missoula, walkable and bike-able to downtown and campus, with many local hot spots within a few blocks! Contact Megan Twohig at (406)370-2895 or your Real Estate Professional.
$475,000
2401 Aspen Grove Missoula, MT 59801
- Type:
- Townhouse
- Sq.Ft.:
- 1,574
- Status:
- Active
- Beds:
- 3
- Lot size:
- 0.07 Acres
- Year built:
- 2018
- Baths:
- 3.00
- MLS#:
- 30036335
ADDITIONAL INFORMATION
Welcome home to this turn-key and adorable townhouse located in the middle of Missoula. This is the first time this property has been on market. While building, the owner chose many upgrades including granite countertops in the kitchen, oversized primary bathroom shower and laminate flooring throughout the property. The main level offers an open floor plan feel with the living-room open to the kitchen and access to the back patio. The kitchen provides a gas range, a large pantry and granite countertops. The back patio is great for entertaining, animals and BBQing. The main level also has a half bathroom. The three bedrooms are located upstairs including the oversized primary with its private bathroom and closet. The bathroom has a tiled shower with a glass door. There is also a full bathroom upstairs and laundry room! The oversized, single car garage fits most vehicles plus storage! This property is on a corner lot and has a great side yard. Great opportunity to purchase a townhouse in the middle of Missoula and be close to shops, restaurants schools and parks! Listed by Rachael Orizotti Rixford
$370,000
833 Defoe Street Missoula, MT 59802
- Type:
- Single Family
- Sq.Ft.:
- 854
- Status:
- Active
- Beds:
- 1
- Lot size:
- 0.09 Acres
- Year built:
- 1910
- Baths:
- 1.00
- MLS#:
- 30036202
ADDITIONAL INFORMATION
Nestled in Missoula's northside neighborhood, this turnkey home has everything a first-time home buyer needs or someone looking for a sweet Airbnb. So many updates throughout including new windows, a remodeled large bathroom with washer/dryer and beautiful new flooring. The updated kitchen, complete with a gas range, is ready for anyone who likes to cook at home. Upstairs, you’ll find a cozy large bedroom with a skylight and an adorable balcony. Other big items are new solar panels, newer water/sewer lines. Outside, the fully fenced yard features a spacious shed, established garden beds, and beautiful mature trees. Don’t miss the chance to make this charming, move-in-ready home your own. Contact Daphne Evans 406.544.9635, or your real estate professional today.
- Type:
- Condo
- Sq.Ft.:
- 811
- Status:
- Active
- Beds:
- 1
- Year built:
- 1966
- Baths:
- 1.00
- MLS#:
- 30036077
- Subdivision:
- Lynnwood Condminiums
ADDITIONAL INFORMATION
Beautifully remodeled Lynwood condo for residents aged 62+ at 951 Ronald Ave Unit 103. This spacious one-bedroom, one-bathroom condo on the main level offers over 800 sq ft of updated living space, featuring new luxury vinyl plank flooring throughout the living room and bedroom, new appliances, fresh paint, and updated trim. Located in the heart of the U District, close to downtown, campus, trails, parks, and shopping, this unit is filled with natural light from large windows and has a comfortable, open layout. HOA dues cover water, heat, garbage, sewer, wi-fi, and common area maintenance. Enjoy the recently improved courtyard with flower beds, a pergola, and relaxing outdoor seating. The building also includes a game room, sitting area, and coin-operated laundry facilities. Discover this gem of a property in a fantastic location! For more info text: BRE to: 59559. For additional details call Jeremy Williams @ 406-926-6767 or your Real Estate professional.
- Type:
- Single Family
- Sq.Ft.:
- 2,942
- Status:
- Active
- Beds:
- 3
- Lot size:
- 0.18 Acres
- Year built:
- 1958
- Baths:
- 3.00
- MLS#:
- 30036219
- Subdivision:
- Hammond Addition
ADDITIONAL INFORMATION
Classic Mid-Century Rancher with Modern Amenities, 644 Beverly Ave, Missoula, MT. Located in Missoula's coveted University District, 644 Beverly Ave is a stunning mid-century rancher that combines timeless charm with modern comforts. This home, offered for the first time since its purchase in 1992, is a rare opportunity to own a piece of Missoula in one of the city's most desirable neighborhoods. Key Features include: 3 Bedrooms, 2.5 Baths: This spacious ranch-style home offers three lovely sized bedrooms, including a primary suite with access to the half bath. The two additional bedrooms share a well-appointed full bathroom. Downstairs is where the other 3/4 bath is for convenience and future build out. The Mid-Century Charm: From its brick exterior to its classic design, this home exudes mid-century charm. Large, bright windows throughout the home allow natural light to flood the living spaces, creating a warm and inviting atmosphere. Partially updated Kitchen with Solid Surface Counters: The kitchen has been thoughtfully updated in areas with durable solid surface countertops and a functional layout, perfect for both everyday meals and entertaining. Enjoy ample storage and easy access to the adjoining dining area. Stay cool during the summer months with central air conditioning, ensuring year-round comfort in this well-maintained home. In the basement offers the most opportunity for expansion, mostly unfinished but ready for future egress windows that can significantly expand the homes living space. Don't miss the lovely Outdoor & Garage Space: The home is complemented by a large front yard with very mature trees and a private backyard, ideal for outdoor entertaining and gardening. A two-car garage provides ample parking and storage space. There is also a breezeway that has been enclosed for additional living and entertaining space that opens to the patio ideal for back yard BBQ's. In addition, a separate workshop with a half bath is included, and it has its own meter, offering endless possibilities for use as a hobby space, home office, or potential ADU. Set on a picturesque block, this home is ideally located within walking distance of the University of Montana, local parks, cafes, and all the vibrant amenities Missoula has to offer. The University District is known for its charming tree-lined streets and easy access to outdoor recreation, making it a highly sought-after neighborhood. With a rich history and careful upkeep, this home has been lovingly maintained by its current owners since 1992. Now, it's ready for its next chapter, whether you're looking to make it your forever home or take advantage of its potential, come see this property soon. Don't miss your chance to own this gem in one of Missoula's most desirable areas. Contact Annelise Hedahl at 406-546-6979 or your real estate professional for more information or to schedule a private showing.
- Type:
- Single Family
- Sq.Ft.:
- 2,476
- Status:
- Active
- Beds:
- 4
- Lot size:
- 0.18 Acres
- Year built:
- 1940
- Baths:
- 2.00
- MLS#:
- 30036289
- Subdivision:
- Hammond Addition
ADDITIONAL INFORMATION
Classic Craftsman Style Bungalow with 4 bedrooms, 2 baths in the highly desirable University neighborhood. This home is the perfect balance of classic style and modern updates. The spacious living room has a gas fireplace and ample lighting with large windows. Hardwood floors flow throughout the main level, adding warmth and character. The dining area is ideal for gatherings, featuring built-in bench seating that adds both charm and function. The updated kitchen has a breakfast bar, granite countertops and high-end stainless steel appliances. The main floor bathroom offers a double vanity, tile walk-in shower, and separate water closet. Primary bedroom includes a large walk-in closet with custom storage and skylight. Downstairs has second living area, full bath, large laundry room, and a wine cellar. There is a detached two-car garage with alley access plus two additional off-street parking spaces. Fully fenced backyard with paver patio and fire pit area.
$645,000
2404 56th Street Missoula, MT 59803
- Type:
- Single Family
- Sq.Ft.:
- 3,400
- Status:
- Active
- Beds:
- 5
- Lot size:
- 0.49 Acres
- Year built:
- 1974
- Baths:
- 4.00
- MLS#:
- 30036260
- Subdivision:
- Tiffany McQuirk
ADDITIONAL INFORMATION
- Type:
- Single Family
- Sq.Ft.:
- 3,618
- Status:
- Active
- Beds:
- 5
- Lot size:
- 0.16 Acres
- Year built:
- 2024
- Baths:
- 3.00
- MLS#:
- 30036200
- Subdivision:
- Linda Vista
ADDITIONAL INFORMATION
Gorgeous brand-new 5 bedroom, 3 bathroom, 3,618 sqft home with oversized 2 car garage situated on a premium lot at end of cul-de-sac with breathtaking unobstructed mountain views! The main floor welcomes you in with an open concept floor plan offering vaulted ceilings, wide plank LVP flooring, a cozy stone finished gas fireplace, and massive picture windows letting in an abundance of natural light & showcasing the expansive views of Lolo Peak. The impressive gourmet kitchen features high-end painted shaker cabinets, solid slab quartzite counters, tile backsplash, and an upgraded stainless steel appliance package. The private primary suite boasts 9’ ceilings, his & hers walk-in closets with solid shelf organizers, more heavenly views, and a spa inspired bathroom with tiled flooring, a glass encased tile shower, and a two sink quartzite vanity with tile backsplash. Another bedroom/office, a full bathroom with tiled bath surround, and large mud/laundry room with built-in cabinetry & folding table round out the main floor. The daylight walk-out basement with 9’ ceilings features a finished spacious living area with impressive wet bar, three well-lit expansive bedrooms with walk-in closets, a full bathroom, two large storage rooms, and a covered concrete patio. The low maintenance exterior is an entertainer's dream, offering a massive deck to enjoy the beautiful views, where you’ll see the occasional herd of elk or wild horses roaming the mountainside. Current landscaping plans include sod, rock beds, and underground sprinklers. Expected completion date end of November 2024.
- Type:
- Single Family
- Sq.Ft.:
- 1,549
- Status:
- Active
- Beds:
- 3
- Lot size:
- 0.13 Acres
- Year built:
- 2002
- Baths:
- 2.00
- MLS#:
- 30036214
ADDITIONAL INFORMATION
SELLER CREDIT of $10,000 to go towards interest rate buy down, purchase reduction, closing costs or prepaid expenses, a delightful 3-bed, 2-bath home on a spacious corner lot in the desirable Pleasant View subdivision! This charming residence offers an open-concept layout filled with natural light, ideal for both relaxing and entertaining. New Flooring through out. The kitchen boasts ample cabinetry, leading to a cozy dining area and living room. There is even a bonus room for additional entertaining. Enjoy the convenience of single-level living with well-appointed bedrooms, including a primary suite with an en-suite bath. Outside, the fenced yard with underground sprinklers provides privacy and space for pets, gardening, or play. Located in the Hellgate Elementary district and MCPS for high school, this home is close to parks, trails, and local amenities, blending community and convenience. The high speed internet is ideal for all who work from home!
- Type:
- Single Family
- Sq.Ft.:
- 2,132
- Status:
- Active
- Beds:
- 3
- Lot size:
- 0.23 Acres
- Year built:
- 1965
- Baths:
- 2.00
- MLS#:
- 30036212
ADDITIONAL INFORMATION
For sale is a 3 bed, 2 bath home with a full basement that has been updated. The 3 bedrooms are located on the main level, and the basement has two bonus rooms and living room. The Hot Water Tank is only a couple years old, some electrical upgrades have been done, updated paint throughout. The main living room upstairs has newer flooring installed. New Flooring throughout downstairs. Large backyard for entertaining, along with plenty of side space for parking a trailer or other toy. Home is also equipped with Central A/C and forced air for heat. Home is zoned B2-2, allowing for multiple possibilities. Home is centrally located in Missoula and close to many amenities. The Good Food Store is down the street in walking distance, and home is minutes from downtown, old sawmill district, and Washington Grizzly Stadium.
$360,000
1729 Ethel Court Missoula, MT 59802
- Type:
- Townhouse
- Sq.Ft.:
- 1,160
- Status:
- Active
- Beds:
- 3
- Lot size:
- 0.04 Acres
- Year built:
- 1995
- Baths:
- 2.00
- MLS#:
- 30036153
ADDITIONAL INFORMATION
Come see this beautifully updated 3 bedroom, 1.5 bath townhome located on the 'Northside' neighborhood of Missoula, just minutes away from I-90, St. Patrick's Hospital, and vibrant downtown. Built in the 1990s and thoughtfully renovated, this home offers 1,160 sq. ft. of inviting, well-designed living space. The main level features granite countertops, sleek stainless steel appliances, and easy-to-maintain vinyl plank flooring. Don't forget the laundry room/half bath that leads into the open living room with natural lighting, as well as the dining area with quick access to the back yard and deck which can be ideal for entertaining. Upstairs you will find 3 bedrooms and the full bathroom with new countertop and flooring. This townhome also includes a single attached garage, providing ample storage space and convenience. Whether you're a first-time homebuyer, or anyone seeking a low-maintenance living with modern touches, this townhome is a must-see! Furniture is not included in the sale, seller will remove furniture before closing. Contact Hannah Appelhans at 406-207-9135 or your real estate professional.
$1,150,000
2805 Campsite Place Missoula, MT 59808
- Type:
- Single Family
- Sq.Ft.:
- 3,904
- Status:
- Active
- Beds:
- 5
- Lot size:
- 0.3 Acres
- Year built:
- 2014
- Baths:
- 4.00
- MLS#:
- 30036125
ADDITIONAL INFORMATION
Presenting a stunning Ranch Club home situated on the 9th Fairway. Upon entering, you are greeted by floor-to-ceiling windows that provide breathtaking views of the Ranch Club Golf Course. The main level features hardwood floors, creating a warm and inviting atmosphere. You will find a comfortable family room complete with a gas fireplace and built-in shelving, open to the dining area and kitchen. The kitchen is equipped with granite countertops, large center island, and stainless steel appliances, ideal for culinary enthusiasts. The primary bedroom offers direct access to the hot tub on the back patio, while the en-suite bathroom boasts tile flooring, a tiled shower, water closet, and a generous walk-in closet. Additionally, there are two more bedrooms on the main level, accompanied by a full bathroom. There is a conveniently located powder room and spacious laundry room with a desk area and storage. From the dining room, sliding doors lead to a covered back patio that showcases beautiful views, complemented by an outdoor fire pit. The lower level features a sizable family room with a wet bar, along with two additional bedrooms, and a full bathroom. The property also includes a triple-car garage, underground sprinklers, invisible fencing, and central air conditioning, ensuring both functionality and comfort. Please call Kris Hawkins, 406-396-6542, or your real estate professional today for more information.
- Type:
- Single Family
- Sq.Ft.:
- 2,576
- Status:
- Active
- Beds:
- 4
- Lot size:
- 3.09 Acres
- Year built:
- 1970
- Baths:
- 3.00
- MLS#:
- 30035990
ADDITIONAL INFORMATION
5975 Candlewick Lane in Missoula, MT, is a remarkable find—a fully remodeled 4-bedroom, 2.5-bath home on 3.09 fenced acres atop Evaro Hill, combining rustic charm with modern elegance. With sweeping mountain views, energy-efficient upgrades, and high-quality finishes like locally-sourced circular-sawn pine flooring, it offers both beauty and sustainability. This home is thoughtfully upgraded with new asphalt roofs (2024) on both the house and 2-car garage, UV-protected triple-pane windows, and an efficient mini-split heating system. The spacious kitchen, equipped with newer appliances, is ideal for culinary pursuits, while the primary ensuite bedroom boasts two walk-in closets and a custom-tiled shower. Don't miss the opportunity to view this property. Contact William Ward - 406.531.3438, or your real estate professional today. A 50-gallon-per-minute well, a barn for homesteading, and a fenced yard for privacy make it perfect for a small-scale farm setup. Just 15 minutes from downtown Missoula, this property offers a peaceful lifestyle close to the city. With stunning views and top-notch amenities, it’s a rare blend of accessibility and seclusion.
- Type:
- Other
- Sq.Ft.:
- 880
- Status:
- Active
- Beds:
- 3
- Year built:
- 2023
- Baths:
- 2.00
- MLS#:
- 30036182
ADDITIONAL INFORMATION
Adorable Manufactured home - almost brand new! 2023 Model - in Blue Mountain Trailer Park, park allows dogs and rent includes water, sewer and trash at $550. 3 bedrooms, 2 baths with primary bedroom split at one end, spacious kitchen and living room! Still has tongue and running gear if you would prefer to move! Skirting is framed and Insulated for cost efficiency. Conveniently located just south of Missoula - along the Bitterroot River, close to town for shopping, dining and more! Fishing access in walking distance. Bank financing available with as little as 5% down, for qualified buyers. Call Susanne Schmidt 406-381-6576 or your real estate professional today!
- Type:
- Townhouse
- Sq.Ft.:
- 2,323
- Status:
- Active
- Beds:
- 3
- Lot size:
- 0.06 Acres
- Year built:
- 2024
- Baths:
- 4.00
- MLS#:
- 30036120
- Subdivision:
- Freestone
ADDITIONAL INFORMATION
TO BE BUILT BY HOYT HOMES. Welcome to The Peregrine. Nestled on a highly coveted Freestone lot, this townhome is a masterpiece of stunning architecture and luxurious finishes. Every inch of the property exudes timeless elegance, from the striking façade to the beautifully curated interiors. The captivating design and flawless craftsmanship offer a one-of-a-kind living experience. Enjoy the added benefit of buried fiber optic cable and close proximity to Missoula International Airport. For more information, please call Emily Mackenrroth 406.544.9914, Leland Reed 406.207.2727, or your real estate professional today.
$725,000
323 Mary Avenue Missoula, MT 59801
- Type:
- Single Family
- Sq.Ft.:
- 4,172
- Status:
- Active
- Beds:
- 8
- Lot size:
- 0.17 Acres
- Year built:
- 1976
- Baths:
- 5.00
- MLS#:
- 30036174
ADDITIONAL INFORMATION
Spacious and versatile 8-bedroom, 5-bathroom home in the highly desirable Lewis and Clark neighborhood of Missoula, Montana! Located close to the University of Montana and downtown, and just steps from local parks, this property offers convenience. The main living area is bright and open, featuring a cozy fireplace and a large living room perfect for gatherings. The expansive primary suite includes an attached bath, sitting room, and walk-in closet. The kitchen is a dream, with ample storage, an island, space for a dining table, and sliding doors leading to the deck. Upstairs you'll find 3 bedrooms and 1 bath, while the fully updated basement boasts vinyl flooring, a kitchenette, two bedrooms, a bathroom, and a large living room. A 2-bedroom, 1-bath apartment with its own laundry and separate entrance is located just off the main floor, offering excellent rental potential. This home is an ideal combination of comfort, space, and income opportunity!
$130,000
15338 Lucier Lane Missoula, MT 59808
- Type:
- Other
- Sq.Ft.:
- 780
- Status:
- Active
- Beds:
- 2
- Year built:
- 1969
- Baths:
- 1.00
- MLS#:
- 30036081
ADDITIONAL INFORMATION
This charming two-bedroom, one-bath 1969 Rollohome has been meticulously remodeled and is located on a leased lot in the Frenchtown Valley View Mobile Home Park. It features a spacious living room with an electric fireplace, built-in shelving, laminate flooring, and shiplap tongue and groove ceilings. The kitchen includes newer stainless-steel appliances, a bar with a butcher block counter, and an abundance of updated cabinets. The laundry area has a stacked washer/dryer and storage space. The bathroom has a striking, rounded glass shower and bright white shiplap walls. Other updated features include metal Roof (2022), siding and insulation, water heater, plumbing, electrical, sheetrock walls, and windows. Outside the sliding glass doors that open to a small deck on the side, you will find a large shed for storage, a fenced yard, and garden areas. Lot Rent is $675 per month. Pets are allowed with approval. The home is approved to stay, and the Buyer must be approved by Plum Property Management prior to closing. Call Mary Flint at 406-241-4420 or your real estate professional for more information.
- Type:
- Single Family
- Sq.Ft.:
- 1,250
- Status:
- Active
- Beds:
- 2
- Lot size:
- 0.15 Acres
- Year built:
- 1938
- Baths:
- 1.00
- MLS#:
- 30036137
ADDITIONAL INFORMATION
You're going to love this remodeled craftsman home in central Missoula. This property sits on two city lots with a fully fenced back yard that gives the yard a ton of privacy. The home features an open floor plan, two bedrooms and one bathroom. Some of the extras include beautiful hardwood floors, refinished kitchen counters and cabinets, freshly painted walls, A/C, new blinds, large kitchen with a bonus room, newer furnace, sod, raised garden beds and a sweet deck looking over the landscaped backyard. There is also a bonus area downstairs for an office or work out room. Additional amenities include a detached oversized two car garage with plenty of storage space and a parking pad for your boat or RV. The lot is zoned RM1.45 so there's also future development options. This cute home won't last long. Call Clint Rogers @ 406.544.3730 or your real estate professional for a showing. MOTIVATED SELLERS!
$585,000
1923 34th Street Missoula, MT 59801
- Type:
- Single Family
- Sq.Ft.:
- 2,180
- Status:
- Active
- Beds:
- 4
- Lot size:
- 0.19 Acres
- Year built:
- 1957
- Baths:
- 2.00
- MLS#:
- 30036126
ADDITIONAL INFORMATION
Wonderfully updated 4-bedroom 2-bathroom home located near all the best midtown amenities! The main floor features a multi-windowed living room, allowing for plenty of natural light; and the fully remodeled kitchen is replete with granite countertops, new cabinets and stainless-steel appliances. Stepping into the formal dining space gives you access to a covered exterior patio, perfect for entertaining guests or preparing food on the grill no matter the weather. The main level also features three bedrooms with refinished hardwood flooring and an updated bathroom. Downstairs features all new LVP flooring, a large den, fourth bedroom, hobby/utility room with commercial sinks and 220-volt power, and mechanical room with ample storage. Two downstairs egress windows provide the potential for a fifth bedroom, while the home’s central A/C and a gas forced heater provide climate comfort for every season. The fully fenced south-facing backyard is beautifully landscaped with underground sprinklers. The covered patio on the west side and concrete-paver patio on the east side of the home provides a sunlit year-round retreat. This home has been well cared for and is ready for new owners to cherish for years to come. Call Warren Altounian at 406 550 2065, or your real estate professional to schedule a showing.

Missoula Real Estate
The median home value in Missoula, MT is $512,500. This is lower than the county median home value of $521,400. The national median home value is $338,100. The average price of homes sold in Missoula, MT is $512,500. Approximately 43.4% of Missoula homes are owned, compared to 49.89% rented, while 6.71% are vacant. Missoula real estate listings include condos, townhomes, and single family homes for sale. Commercial properties are also available. If you see a property you’re interested in, contact a Missoula real estate agent to arrange a tour today!
Missoula, Montana has a population of 73,300. Missoula is more family-centric than the surrounding county with 31.86% of the households containing married families with children. The county average for households married with children is 30.06%.
The median household income in Missoula, Montana is $54,423. The median household income for the surrounding county is $61,423 compared to the national median of $69,021. The median age of people living in Missoula is 33.6 years.
Missoula Weather
The average high temperature in July is 84.6 degrees, with an average low temperature in January of 17.9 degrees. The average rainfall is approximately 15.2 inches per year, with 39.5 inches of snow per year.










