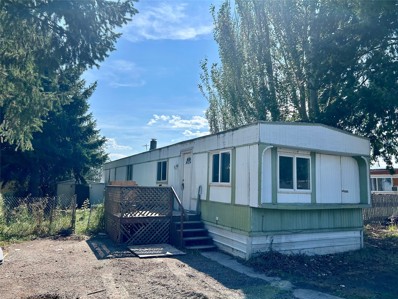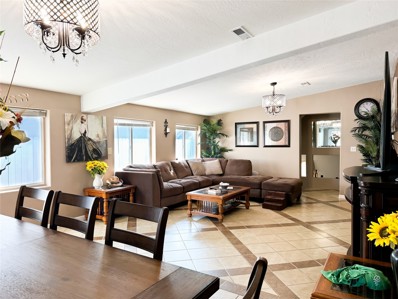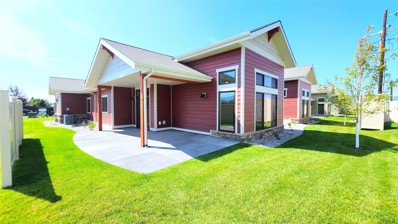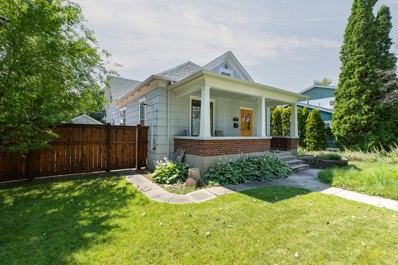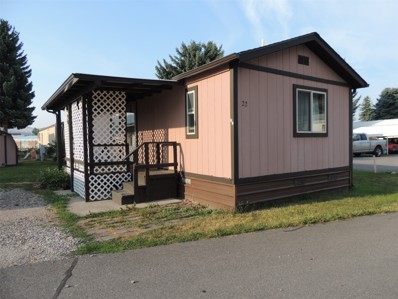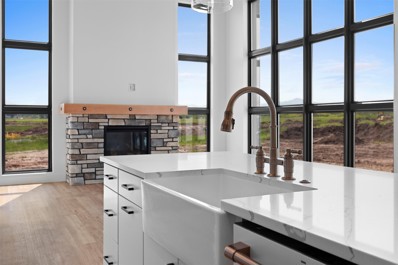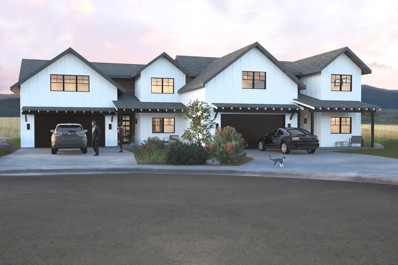Missoula MT Homes for Sale
- Type:
- Other
- Sq.Ft.:
- 924
- Status:
- Active
- Beds:
- 2
- Year built:
- 1975
- Baths:
- 2.00
- MLS#:
- 30032951
ADDITIONAL INFORMATION
Located in Futura Park near the airport. This 2bd/2bth mobile unit is ready for a primary residence or an investment opportunity. The home is on a rented lot at 450$ which includes water, sewer and garbage paid for by the Park. Park approval to be done prior to offers please. Background checks are required. This sale is for the Mobile home only, no attached real property.
- Type:
- Single Family
- Sq.Ft.:
- 2,200
- Status:
- Active
- Beds:
- 4
- Lot size:
- 0.16 Acres
- Year built:
- 1950
- Baths:
- 2.00
- MLS#:
- 30032594
ADDITIONAL INFORMATION
This centrally located, charming mid-century home offers a blend of classic design and modern comfort. With 2,200 square feet of living space, the home features four bedrooms and two bathrooms. The layout includes a cozy living room, kitchen with ample cabinet and counter space, and a dining area that is perfect for gatherings. Beyond the bedrooms, this home includes two versatile bonus rooms designed to enhance your lifestyle. One is currently a dedicated weight room, while the other serves as a quiet home office. Outside, the property offers a low maintenance yard with a patio, ideal for outdoor relaxation. This home is a timeless gem, offering a perfect blend of space, style, and character. Recent upgrades include a new roof installed in 2021, as well as a new furnace and air conditioning system added in 2021, ensuring year-round comfort and peace of mind. Contact Mari Drake at (406)531-0956 or your real estate professional for more information.
- Type:
- Other
- Sq.Ft.:
- 1,456
- Status:
- Active
- Beds:
- 3
- Year built:
- 2007
- Baths:
- 2.00
- MLS#:
- 30032375
ADDITIONAL INFORMATION
2007 Double-Wide manufactured home on a leased lot in Westview Mobile Home Park. Situated with the covered porch facing South/West to enjoy the beautiful views of the surrounding mountains. The vaulted ceilings and abundant windows give this home a bright, cheery touch. The kitchen is the heart of the home with lots of cupboards and counter space, a built-in desk area, and a separate dining room. The primary suite has a walk-in closet, garden bathtub, walk-in shower, and double sinks. There have been many recent updates including LTV flooring, interior paint and new hot water heater. In addiiton to the home there a 2 storage/work sheds (one with power!). This one is a must see! Call Shelly Evans at 406-544-8570 or your real estate professional for more information.
- Type:
- Other
- Sq.Ft.:
- 784
- Status:
- Active
- Beds:
- 2
- Year built:
- 1977
- Baths:
- 1.00
- MLS#:
- 30032868
ADDITIONAL INFORMATION
PRICE IMPROVEMENT!!! Mobile home located in El Mar Village- KOA court. It is a lovely and safe neighborhood. This 2 bed/1 bath, well-kept home has a bright open kitchen and living room. It is move-in ready. All major appliances included. There is a gas range. Also comes with a dishwasher and washer and dryer. Outside features include a nice storage shed and a separate storage space for tools. There is additional parking accessible from the alley. It features a covered deck/patio for entertaining. This type of property is hard to find in this price range, and would be a perfect starter home for anyone looking. It would also be a fantastic weekend getaway for Griz games and/or everything that Missoula has to offer. Home is approved to stay on the lot and buyer must be approved by Missoula Property Management prior to close. Lot rent is $500/month. get into your new home today! Please call or text Jim at 406-265-2182 or Rachel at 406-439-3281 your real estate professional.
- Type:
- Townhouse
- Sq.Ft.:
- 1,270
- Status:
- Active
- Beds:
- 2
- Lot size:
- 0.04 Acres
- Year built:
- 1994
- Baths:
- 2.00
- MLS#:
- 30032840
ADDITIONAL INFORMATION
Great starter home in Willow Ridge Townhomes! These don’t come available very often. Comfortable two-story split-level townhome with 2 good-sized bedrooms, 1.5 baths, a single-car garage and a great private deck with amazing views! Appliances include Range, Refrigerator, Dishwasher, Microwave, Washer and Dryer. Water heater is brand new. HOA takes care of mowing and snow removal. Call Leslie Wetherbee at (406) 880-4537or your Real Estate Professional to see this home!
$3,250,000
4316 North Avenue W Missoula, MT 59804
- Type:
- Single Family
- Sq.Ft.:
- 7,266
- Status:
- Active
- Beds:
- 4
- Lot size:
- 1.78 Acres
- Year built:
- 1999
- Baths:
- 4.00
- MLS#:
- 30032596
ADDITIONAL INFORMATION
Welcome to 4316 North Avenue West, an exceptional estate situated on almost two acres in the heart of Missoula. This Target Range property offers a harmonious blend of classic design, modern amenities, and expansive outdoor spaces, providing a unique opportunity for refined living. Originally purchased in 2010, the main residence underwent a comprehensive interior and exterior renovation led by the renowned Norris Woodworking of Missoula. The result is a home that showcases outstanding craftsmanship and attention to detail throughout. The main floor features extensive custom quartersawn oak finishes, including windows and flooring, which create a warm and inviting atmosphere. Custom stained glass windows add distinctive character, while high-quality granite countertops and meticulously selected tile work enhance both the kitchen and bathrooms. The kitchen features beautiful cabinetry, granite countertops & top of the line appliances including a Sub-Zero refrigerator and a Wolf Range. The master bathroom is thoughtfully designed with a spacious walk-in shower, a relaxing soaking tub, and custom cabinetry. Modern conveniences have not been overlooked, with an updated HVAC system and a new roof ensuring comfort and efficiency. Between 2012 and 2014, the backyard was transformed into a private retreat designed for relaxation and entertainment. The meticulously landscaped grounds include new fencing, a comprehensive irrigation system, and lush lawns complemented by thoughtfully chosen plantings. At the center of this outdoor haven lies a four-foot-deep swimming pool equipped with solar heating and a protective cover, offering enjoyment throughout the warmer months. The poolside patio, enhanced by a photo mural backdrop and retractable awning, offers a picturesque setting for relaxation. For those who love to entertain, the year-round pizza and BBQ kitchen is a dream, complete with a TV and split AC/Heating unit for comfort in any season.In 2014, the property was expanded with the addition of the 1909 Woodlawn "Guest Cottage" situated on an adjoining quarter acre lot. This structure was completely rebuilt from the ground up, excluding the detached garage, to serve as an upscale one-bedroom, one-bath guest residence. The cottage boasts high-end finishes and includes a convenient laundry room, making it perfect for hosting guests or providing private accommodations for family members. Modern systems such as a new septic system, well, soft water system, demand hot water system, and an ERV HVAC system ensure comfort and self-sufficiency. Notably, this guest cottage holds a separate deed from the main house, offering additional flexibility for future use. Further enhancing the estate, in 2022, the adjacent property at 4310 North Avenue West was acquired, and although the original home was demolished, the land was transformed to expand the front yard of the main house. This additional half-acre now includes a garden shed, a new greenhouse, and a fenced RV pad, providing both practical utility and increased outdoor space. A new well was also installed, giving the property the benefit of three wells, ensuring ample water supply for the main house, guest cottage and grounds. 4316 North Avenue West stands as a distinguished property that combines superior craftsmanship, luxurious amenities, and versatile living spaces. Its thoughtful design and comprehensive features offer an unparalleled living experience in one of Missoula's most desirable locations. This estate presents a rare opportunity to own a truly remarkable home that is ready to be enjoyed for generations to come.
- Type:
- Townhouse
- Sq.Ft.:
- 1,775
- Status:
- Active
- Beds:
- 3
- Lot size:
- 0.16 Acres
- Year built:
- 2024
- Baths:
- 2.00
- MLS#:
- 30032803
- Subdivision:
- Valley View Terrace at Pleasant View
ADDITIONAL INFORMATION
Move-In Ready and Brand New! Welcome to your beautifully designed 1,775 square-foot townhome, featuring 3 generous bedrooms and 2 stylish bathrooms. The Sentinel Floor Plan is tailored for those who embrace an active lifestyle or prefer the ease of a low-maintenance home. With high ceilings, wide hallways, and expansive doors, this stair-free home is perfect for both entertaining and effortless living. The spacious bedrooms, gourmet kitchen, and smart layout ensure every corner is utilized to enhance your living experience. Discover the perfect blend of comfort and convenience in this stunning home. ! Listing Agent is related to the seller. Please call Loren Mostad at 406.546.2827 or your real estate professional for more information. . It is recommended all buyers and/or their agents verify all property info provided to their full satisfaction. This information is acquired through outside, public sources & is deemed reliable, but not guaranteed by seller, Listing Agent.
- Type:
- Single Family
- Sq.Ft.:
- 1,504
- Status:
- Active
- Beds:
- 3
- Lot size:
- 0.15 Acres
- Year built:
- 1950
- Baths:
- 2.00
- MLS#:
- 30032656
ADDITIONAL INFORMATION
Looking for a central Missoula location? This 3 bed / 2 bath home is located halfway between Franklin School and Franklin Park and has so much to offer. Seller offering $5000 credit for new appliances! The efficient main floor layout has an open kitchen that leads to a bright dining area / bonus room leading to the back yard plus 2 bedrooms and 1 full bathroom. The lower level includes a recently updated 3rd bedroom with adjoining ¾ bathroom. New flooring and refinished original hardwood, fresh paint throughout the house and recent landscaping work done. Zoning (RM2.7) allows for a second dwelling, making this a great investment property as well. There is Ample parking for extra vehicles, RV, rafts and more, plus a 50-amp electrical outlet for RV storage. The roof was replaced in 2017 and the furnace in 2020. For more information, please call Gia Randono 406-529-0068 or your real estate professional.
- Type:
- Single Family
- Sq.Ft.:
- 3,156
- Status:
- Active
- Beds:
- 5
- Lot size:
- 2 Acres
- Year built:
- 2007
- Baths:
- 3.00
- MLS#:
- 30031377
ADDITIONAL INFORMATION
Nestled in the scenic beauty of Frenchtown, Montana, this spacious 5-bedroom, 2.5-bathroom home offers a blend of comfort, convenience, and natural beauty. Set on a generous 2-acre lot, this property is a rare find, offering ample space both inside and out. As you enter, you’re greeted by a warm and inviting open-concept living area, complete with large windows that flood the space with natural light while a gas fireplace adds warmth and appeal on winter nights. The kitchen features modern appliances, ample granite counter space, and a large island perfect for entertaining. The kitchen directly accesses the dining room and covered back deck and fully-fenced yard complete with fire pit, hot tub and above ground pool. The main level includes a primary suite, complete with a walk-in closet and an en-suite bathroom with a soaking tub and separate shower. A convenient laundry room and dedicated office offering a quiet retreat for work complete the main floor. An additional 4th bedroom and a bonus room above the garage complete the upper level of the home. Outside, the property truly shines. The expansive 2-acre lot includes a large shop, perfect for hobbies, storage, or even a small business. The outdoor space is ideal for enjoying Montana’s stunning seasons, with plenty of room for gardening, recreation, or simply soaking in the serene surroundings. For more information, please contact Leland Reed 406.207.2727, Emily Mackenroth 406.544.9914, or your real estate professional today.
$779,900
5301 Horn Road Missoula, MT 59808
- Type:
- Single Family
- Sq.Ft.:
- 3,414
- Status:
- Active
- Beds:
- 4
- Lot size:
- 0.15 Acres
- Year built:
- 2008
- Baths:
- 3.00
- MLS#:
- 30032605
ADDITIONAL INFORMATION
Bright, modern and freshly remodeled home in the popular 44 Ranch subdivision. This amply sized 4 bed, 3 bath home on a corner lot features a modern chef's kitchen with stainless appliances and a dry bar, an open concept living and dining room with vaulted ceilings and an indoor/outdoor fireplace, perfect for entertaining in any season. The highly functional floorplan allows for main level living - a primary suite with a tiled shower and separate soaking tub, as well as laundry, an additional bedroom and a sunny, functional office are all on the first floor. The fully finished basement features 2 additional bedrooms and a rumpus room. Other perks include a double attached garage, shaded patio and fenced yard. Located in the highly sought after Hellgate school district with plenty of parks in the neighborhood, this home is also close to shopping and dining and outdoor recreation on the Clark Fork or at Snowbowl.
- Type:
- Other
- Sq.Ft.:
- 1,568
- Status:
- Active
- Beds:
- 3
- Year built:
- 1998
- Baths:
- 2.00
- MLS#:
- 30032542
- Subdivision:
- Orchard Promenade Ct
ADDITIONAL INFORMATION
Completely remodeled Redman Model Lynnewood, 3BR 2bath, mature landscaping in the 55+ Orchard Promenade community on rented lot. In town convenient location. $595 HOA Fees - amenities include grounds maintenance, snow removal, trash, clubhouse, party room, meeting room, landscaping, management. Must be owner occupied. Small pets only. Lot management and rents, HOA collected by ADEA. Newer exterior and interior paint, appliances, roof, furnace and A/C, flooring, shower, tub, cabinets, windows. A must see.
- Type:
- Single Family
- Sq.Ft.:
- 1,809
- Status:
- Active
- Beds:
- 4
- Lot size:
- 0.57 Acres
- Year built:
- 1979
- Baths:
- 3.00
- MLS#:
- 30032483
ADDITIONAL INFORMATION
Discover the perfect blend of comfort and convenience in this spacious 4-bedroom, 2.5-bathroom home situated on a generous half-acre lot in the desirable Frenchtown school district. Boasting 1,809 sq/ft of single-level living, this home features an oversized two-car garage, a durable metal roof, and a brand-new hot water heater. Enjoy breathtaking mountain views to the south, east, and west while benefiting from the privacy of a neighboring common area. Inside, the open floor plan includes a cozy wood stove, a gas range in the kitchen, and a propane forced-air furnace for efficient heating. French doors in the living room lead to a large concrete patio, and front door entrance is complemented by a covered patio—perfect for entertaining or relaxing. With easy access to the frontage road and highway, adventure is always within reach. This home offers a serene setting without sacrificing convenience. Call Chad Stenerson @406-880-9955, or your real estate professional for more information.
- Type:
- Single Family
- Sq.Ft.:
- 1,538
- Status:
- Active
- Beds:
- 3
- Lot size:
- 0.14 Acres
- Year built:
- 2004
- Baths:
- 2.00
- MLS#:
- 30032350
ADDITIONAL INFORMATION
Nestled in the desirable Pleasant View neighborhood, this spacious ranch-style home offers over 1,500 sq. ft. of main level living, ideal for those seeking comfort and convenience. As you enter, you're greeted by a separate living/family room, offering a warm and inviting space to relax and unwind. The heart of the home features an open-concept design, where vaulted ceilings and large windows create an airy atmosphere in the kitchen, dining, and family room area. The kitchen is well-equipped and flows seamlessly into the dining area. Down the hallway, you'll find three comfortable bedrooms, and two bathrooms. A practical & convenient laundry/mud room with access to the attached double car garage offers additional room for storage. Step outside to discover a fenced backyard, great for pets or children to play safely. A patio area provides an excellent spot for outdoor dining or relaxation. The property is enhanced by underground sprinklers, ensuring a well-maintained lawn with minimal effort. Central air conditioning keeps the home comfortable year-round. One of the home's most attractive features is its location backing up to common space, offering an extended sense of openness and tranquility. This lovely home combines functionality, comfort, and curb appeal, making it an ideal choice for those seeking a single level living experience in a desirable setting.
- Type:
- Single Family
- Sq.Ft.:
- 2,640
- Status:
- Active
- Beds:
- 1
- Lot size:
- 0.22 Acres
- Year built:
- 1959
- Baths:
- 3.00
- MLS#:
- 30032248
ADDITIONAL INFORMATION
Endless Potential in a Prime Location! Discover this spacious 2,640 sq ft home, offering the perfect blend of opportunity and charm. Don't let the 1br description fool you there are multiple bonus rooms in this house! With a two-car garage, 2.5 bathrooms, and the potential to build out three or four-bedrooms, this property is an ideal canvas for your vision. While significant renovations have already begun, this home is ready for your personal touch to complete the transformation. The interior features a partially finished basement, perfect for additional living space or storage. The attached bonus room, previously an ADU, was originally built to be a shoe repair shop for a previous owner. It comes with its own bathroom and separate entrance, offering the flexibility of a guest suite or home office. Although the kitchen in the ADU was decommissioned during renovations, it can be easily re-installed to restore full functionality. Another previous owner operated a daycare facility out of the home, this is when the garage was built as a playroom for the kids. It is fully finished and insulated, still has the rubber floors and attachments for a shop heater making it a useful flex space. The second stairwell was also built during the days of daycare operations, sacrificing one of the bedrooms to insure safe ingress and egress for the daycare facility. Recent updates include a new furnace (2023), a beautifully remodeled main bathroom and laundry room on the main floor, a new front door, upgraded windows on the front side, two new egress windows in the basement, and many more. Step outside and be enchanted by the meticulously landscaped yard, a true gardeners paradise that feels like your own secret garden. The homes location near the end of the road provides peace and privacy, while still being conveniently close to city parks, the bus stop, shopping, fairgrounds, and gym. Don't miss out on this unique opportunity to create your dream home in a location that offers both tranquility and convenience! Call Jeri Barta at 406-671-0402 or your real estate professional for more information.
- Type:
- Single Family
- Sq.Ft.:
- 2,242
- Status:
- Active
- Beds:
- 3
- Lot size:
- 0.18 Acres
- Year built:
- 1920
- Baths:
- 2.00
- MLS#:
- 30032187
ADDITIONAL INFORMATION
Welcome to this striking 1920's charmer. Meticulously cared for, this home offers awe-inspiring, custom-built cabinetry and details throughout. The main floor consists of 2 bedrooms, an office, a living room with a pellet stove, an eat-in kitchen with stainless high-end appliances, and a rear entrance with custom benches, cabinetry, and a laundry area. Upstairs, you will find a captivating primary suite with a walk-in glass shower and closet space. There is an unfinished partial basement with loads of shelving for storage. Relax on the front porch or peaceful side yard landscaped with a fire pit, hot tub, and custom wood privacy fence. Home is on 2 lots and zoned RM1-45. There is a 2-car garage and a large alley parking area including RV parking and hookups! Call Kerry Lehman at 406-370-0395 or your real estate professional for more information.
- Type:
- Condo
- Sq.Ft.:
- 911
- Status:
- Active
- Beds:
- 2
- Year built:
- 2020
- Baths:
- 1.00
- MLS#:
- 30032124
ADDITIONAL INFORMATION
Discover this beautiful 2-bedroom, 1-bathroom condo offering 911 square feet of contemporary living space. Built in 2020, this home features a modern interior with sleek finishes, perfect for those seeking style and comfort. The open-concept layout maximizes the space, providing a bright and airy feel throughout. Located just minutes from downtown Missoula, this condo provides easy access to the highway, making commutes and weekend getaways a breeze. Enjoy the convenience of a 1-car garage, and take advantage of the large shared fenced yard. This property offers the perfect blend of modern living and prime location. Don't miss out on this exceptional opportunity!
$993,000
2103 River Road Missoula, MT 59801
- Type:
- Single Family
- Sq.Ft.:
- 704
- Status:
- Active
- Beds:
- 1
- Lot size:
- 0.88 Acres
- Year built:
- 1940
- Baths:
- 1.00
- MLS#:
- 30032120
ADDITIONAL INFORMATION
1 bedroom 1 bathroom home located on a property that is zoned to allow 6 additional units. Located right off of River Road on a private cul de sac. Home also has a 2 car garage. Property is centrally located with easy access to EVERYTHING. Clark Fork River, The Good Food Store, Milwaukee Bike Trail, La Fray Park, Downtown and N Reserve. Cross listed as 30032112.
- Type:
- Single Family
- Sq.Ft.:
- 2,564
- Status:
- Active
- Beds:
- 4
- Lot size:
- 0.19 Acres
- Year built:
- 2006
- Baths:
- 3.00
- MLS#:
- 30032116
ADDITIONAL INFORMATION
Spacious Canyon River townhome on the 6th hole of the golf course. An open main floor plan featuring 3 bedrooms with an extra nice primary suite all with raised ceilings, two exterior patios and a zero-step entry to the attached triple garage (heated). Upstairs you will find a separate guest suite or big family room with walk in closet and full bathroom. Enjoy your free time not doing lawn work or snow shoveling as it is taken care of for you by the Canyon River HOA. Easy to view this home, please call Lewie Matelich (406)880-3332 or your real estate professional.
- Type:
- Townhouse
- Sq.Ft.:
- 1,700
- Status:
- Active
- Beds:
- 3
- Lot size:
- 0.06 Acres
- Year built:
- 2024
- Baths:
- MLS#:
- 30025929
ADDITIONAL INFORMATION
Discover modern living in the heart of Missoula with this exquisite to-be-built townhouse. Featuring 3 bedrooms and 2.5 bathrooms, this energy-efficient home seamlessly blends contemporary elegance with practical amenities. The private courtyard, complete with custom hardscaping and plumbing for a BBQ, is perfect for hosting gatherings or enjoying peaceful moments outdoors. This townhouse boasts Anderson A-100 windows and a slider door, ensuring optimal energy efficiency while enhancing the home's aesthetic appeal. The custom wood front door welcomes you into the home where you will find custom quartz countertops throughout. Adding a bit of luxury, the master bath is equipped with heated floors and all bathrooms feature custom tiles. Privacy is assured with a shaft liner sound barrier between homes. Please inquire about the significant custom upgrades to this unit. Don't miss out on the opportunity to call this your new home with unmatched quality and convenience in one of Missoula's most sought-after locations.
- Type:
- Townhouse
- Sq.Ft.:
- 1,700
- Status:
- Active
- Beds:
- 3
- Lot size:
- 0.06 Acres
- Year built:
- 2024
- Baths:
- 3.00
- MLS#:
- 30025928
ADDITIONAL INFORMATION
Discover modern living in the heart of Missoula with this exquisite to-be-built townhouse. Featuring 3 bedrooms and 2.5 bathrooms, this energy-efficient home seamlessly blends contemporary elegance with practical amenities. The private courtyard, complete with custom hardscaping and plumbing for a BBQ, is perfect for hosting gatherings or enjoying peaceful moments outdoors. This townhouse boasts Anderson A-100 windows and a slider door, ensuring optimal energy efficiency while enhancing the home's aesthetic appeal. The custom wood front door welcomes you into the home where you will find custom quartz countertops throughout. Adding a bit of luxury, the master bath is equipped with heated floors and all bathrooms feature custom tiles. Privacy is assured with a shaft liner sound barrier between homes. Don't miss out on the opportunity to call this your new home with unmatched quality and convenience in one of Missoula's most sought-after locations.
- Type:
- Other
- Sq.Ft.:
- 980
- Status:
- Active
- Beds:
- 2
- Year built:
- 1983
- Baths:
- 2.00
- MLS#:
- 30032094
ADDITIONAL INFORMATION
**Charming 2 Bed, 2 Bath Mobile Home. Fully Remodeled and Move-In Ready!** Step into comfort and style with this beautifully remodeled mobile home, featuring 2 bedrooms and 2 bathrooms. The spacious living area welcomes you, seamlessly flowing into an open kitchen that boasts a chic tile backsplash and modern stainless steel appliances. The layout offers privacy and convenience, with the primary bedroom and bathroom situated on one end of the home and the second bedroom and bathroom on the opposite side. Enjoy the added bonus of a covered porch for relaxing evenings, and a handy shed for extra storage. This home has been thoughtfully updated with a new roof and gutters (including gutter screen covers) installed in 2022, ensuring low maintenance and peace of mind. Lot rent is just $475 per month, which includes water, sewer, garbage, and snow removal, a fantastic value for a high standard of living in a central location. Conveniently located close to shopping, grocery stores, restaurants, schools, and other amenities, this home offers both comfort and convenience. **Approval by Park Management is required.** Park management has pet restrictions not allowing cats. Don't miss out, schedule your tour today and experience all that this lovely home has to offer! Call/Text Rick Meisinger @ (406)240-6031 or your real estate professional for additional information and showings.
- Type:
- Condo
- Sq.Ft.:
- 1,014
- Status:
- Active
- Beds:
- 2
- Year built:
- 1978
- Baths:
- 1.00
- MLS#:
- 30032031
ADDITIONAL INFORMATION
There's plenty to love about this updated south hills condo. Tucked away with some southern views this home has updated laminate wood flooring, a gas fireplace, solid surface counters, updated appliances (including a gas range), a walk-in tile shower, a mini-split system that provides both cool and warm air as needed, and many more wonderful touches. The main floor is the primary living space, it has a large living room and good sized dining area - there's access to the back deck that has a plumbed in gas BBQ grill that stays with the house. The kitchen's updated appliances, open feel, and great counter space will be well appreciated. The two bedrooms are in the lower level, as well as the large primary bathroom. You'll notice that both bedrooms are split by french doors, so you can keep the floorplan as it is, or open them up into one large bedroom area! There's two dedicated parking spaces, one right out the front, and one covered space as well. There's a shed off to the side of the unit for extra storage as well. HOA fees are $205/mo and cover water, sewer, garbage, and grounds care including snow removal, mowing, and sprinklers.
- Type:
- Townhouse
- Sq.Ft.:
- 2,323
- Status:
- Active
- Beds:
- 3
- Lot size:
- 0.06 Acres
- Year built:
- 2024
- Baths:
- 4.00
- MLS#:
- 30031952
ADDITIONAL INFORMATION
TOWNHOME IS TO BE BUILT, photos of similar unit. Imagine the ease of owning a luxury townhome in the Stillwaters Subdivision with access to the Clark Fork River and 35 acres of common area. Low-maintenance townhouse living with the desired privacy that Montana provides. Home designed by NCDesign Studio. The architect has captured the essence of living in natural surrounding with both mountain and valley views from every window. To be built by Parade of Homes Builder Chambers Custom Design. Call Emily Mackenroth at 406.544.9914, Leland Reed 406.207.2727, or your real estate professional.
- Type:
- Townhouse
- Sq.Ft.:
- 2,323
- Status:
- Active
- Beds:
- 3
- Lot size:
- 0.06 Acres
- Year built:
- 2024
- Baths:
- 4.00
- MLS#:
- 30031949
ADDITIONAL INFORMATION
TOWNHOME IS TO BE BUILT, photos of similar unit. Imagine the ease of owning a luxury townhome in the Stillwaters Subdivision with access to the Clark Fork River and 35 acres of common area. Low-maintenance townhouse living with the desired privacy that Montana provides. Home designed by NCDesign Studio. The architect has captured the essence of living in natural surrounding with both mountain and valley views from every window. To be built by Parade of Homes Builder Chambers Custom Design. Call Emily Mackenroth at 406.544.9914, Leland Reed 406.207.2727, or your real estate professional
- Type:
- Single Family
- Sq.Ft.:
- 3,649
- Status:
- Active
- Beds:
- 4
- Lot size:
- 0.81 Acres
- Year built:
- 2019
- Baths:
- 4.00
- MLS#:
- 30030219
- Subdivision:
- Linda Vista 22nd Supp
ADDITIONAL INFORMATION
Beautiful Lower Miller Creek luxury home with amazing views of Missoula. This 4 bedroom/ 4 bathroom home has extensive upgrades and finish work. This gorgeous residence sits within walking distance of the Bitterroot River and sits in one of Missoula's premier neighborhoods. Featuring vaulted ceilings with 2 fireplaces, 4 car garage with chip finish, and a beautifully finished loft upstairs. The covered porch and open floor plan leave plenty of room for entertaining or relaxing. The home is move-in ready for your convenience and a must-see Missoula dream home. Contact your local real estate professional today for more information or a showing.

Missoula Real Estate
The median home value in Missoula, MT is $512,500. This is lower than the county median home value of $521,400. The national median home value is $338,100. The average price of homes sold in Missoula, MT is $512,500. Approximately 43.4% of Missoula homes are owned, compared to 49.89% rented, while 6.71% are vacant. Missoula real estate listings include condos, townhomes, and single family homes for sale. Commercial properties are also available. If you see a property you’re interested in, contact a Missoula real estate agent to arrange a tour today!
Missoula, Montana has a population of 73,300. Missoula is more family-centric than the surrounding county with 31.86% of the households containing married families with children. The county average for households married with children is 30.06%.
The median household income in Missoula, Montana is $54,423. The median household income for the surrounding county is $61,423 compared to the national median of $69,021. The median age of people living in Missoula is 33.6 years.
Missoula Weather
The average high temperature in July is 84.6 degrees, with an average low temperature in January of 17.9 degrees. The average rainfall is approximately 15.2 inches per year, with 39.5 inches of snow per year.
