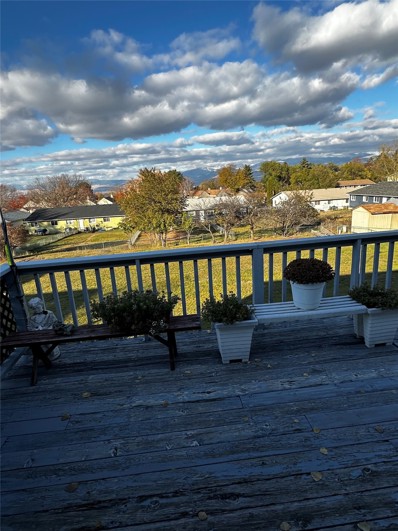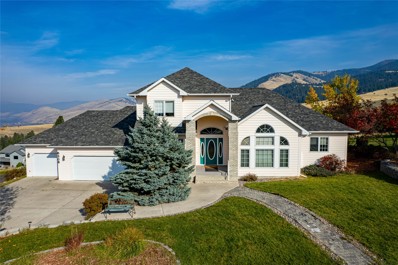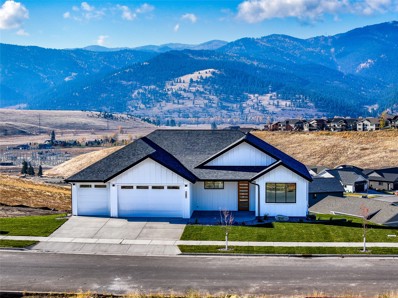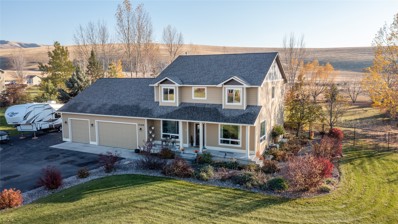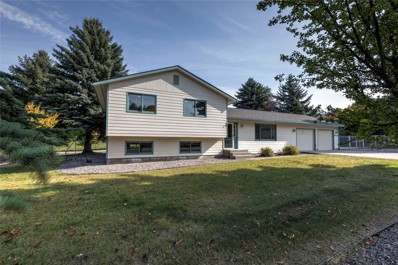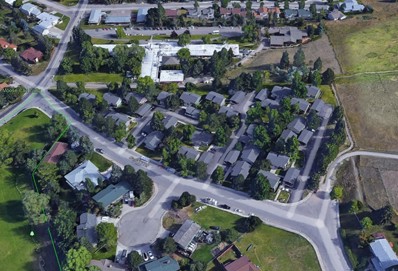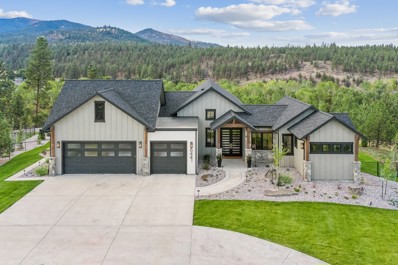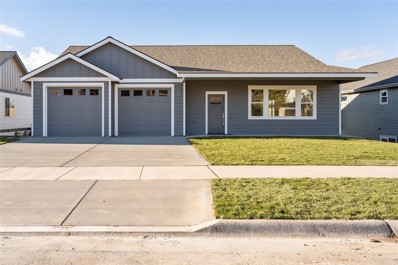Missoula MT Homes for Sale
$565,000
2324 Spring Drive Missoula, MT 59803
- Type:
- Single Family
- Sq.Ft.:
- 2,058
- Status:
- NEW LISTING
- Beds:
- 4
- Lot size:
- 0.26 Acres
- Year built:
- 1966
- Baths:
- 2.00
- MLS#:
- 30038064
ADDITIONAL INFORMATION
Discover this inviting home located at 2324 Spring Drive, Missoula, MT. This delightful residence boasts a beautifully renovated kitchen, equipped with modern appliances and stylish finishes that make cooking a pleasure. The bathroom has also been tastefully updated, offering a warm place to get ready for any event. Throughout the home, you'll find new floors that add a touch of elegance and warmth. The property features two cozy fireplaces, perfect for gathering around with family and friends during the chilly Montana evenings. Whether you're looking for a family home or a rental property, this house offers the perfect blend of comfort and functionality. Its prime location ensures convenience, as it is situated close to reputable schools, making the morning school run a breeze. Shopping enthusiasts will appreciate the proximity to various retail options, while nature lovers will enjoy the nearby parks, ideal for leisurely strolls or picnics. Schedule a viewing today and experience all that 2324 Spring Drive has to offer! For more information or to request a showing call Scott Klaudt at (406) 531-3764 or your real estate professional.
- Type:
- Single Family
- Sq.Ft.:
- 3,114
- Status:
- NEW LISTING
- Beds:
- 5
- Lot size:
- 0.36 Acres
- Year built:
- 1994
- Baths:
- 3.00
- MLS#:
- 30038075
ADDITIONAL INFORMATION
If incredible views are on your dream home checklist, 106 Woodbine Place is not the property you want to miss! Nestled on a .36 acre lot in the desirable Pattee Canyon/Farviews neighborhood, this 5 bedroom, 3 bathroom home offers the perfect blend of functionality, charm, and comfort. The open-concept layout creates a seamless flow throughout the main living areas, showcasing quartz countertops, a cozy feature fireplace, and breathtaking views from both the upper and lower levels. The expansive daylight basement provides additional living space and a great bar area that’s ideal for entertaining. The 3 car garage also offers plenty of room for your vehicles, hobbies, and storage. When it’s time to unwind, step outside onto the large deck—a perfect spot to host gatherings or simply relax while taking in the stunning landscape. Your other option is to hop into the endless pool and take the opportunity to exercise or soak away the day, as it doubles as a hot tub. Feeling more adventurous? Go for a hike on Barmeyer Trail less than 3 miles away, check out Missoula’s vibrant downtown scene that’s a quick drive down Higgins, or experience an amazing meal at The Keep, just up the street. Curious to know more? Reach out to Jean Marx at (406) 396-8656 or your real estate professional. We’d love to share more details or schedule a private tour!
- Type:
- Single Family
- Sq.Ft.:
- 3,396
- Status:
- Active
- Beds:
- 5
- Lot size:
- 0.34 Acres
- Year built:
- 1999
- Baths:
- 3.00
- MLS#:
- 30038032
- Subdivision:
- Miller Creek View Addition
ADDITIONAL INFORMATION
Spacious Missoula home on a large .34-acre lot! 4891 Christian Dr. offers 5 bedrooms, 3 bathrooms, and 3,396 sq ft of updated living space. Fully remodeled kitchen and bathrooms, new craft room addition, new carpeting, new fixtures, central AC, underground sprinklers, and a 2-car garage. Enjoy modern conveniences like a Crisp Water filtration system and a Halo LED whole-home air purification system. All new Anderson windows on the main level add to the energy efficiency and curb appeal. New vinyl privacy fencing completes this move-in ready home. It is the responsibility of the buyers and their agents to verify all info regarding this property. Info is provided by outside sources and deemed reliable but it is not guaranteed by listing agent or listing office. Call or text Joel Thompson 406-370-0074 or your Real Estate professional for your own private showing.
$685,000
7026 Max Drive Missoula, MT 59803
- Type:
- Single Family
- Sq.Ft.:
- 2,094
- Status:
- Active
- Beds:
- 3
- Lot size:
- 0.23 Acres
- Year built:
- 2024
- Baths:
- 3.00
- MLS#:
- 30036788
ADDITIONAL INFORMATION
7026 Max Drive Mountain Views. New Linda Vista Construction. Interior scheduled for completion in February 2025. 3 Bedroom, 2 1/2 bathrooms, 2,094 sq ft 1,379 sq ft main/upper level includes 3 bedrooms, 2 bathrooms, spacious vaulted kitchen, dining and living room with engineered white oak and tile flooring throughout. Kitchen features include an abundance of alder shaker cabinets, island, quartzite countertops and GE appliances. The dining room adjoins a rear patio and large back yard. The master bath includes tile shower, heated tile floors and dual vanities. Finished basement adds another 715 sq feet and includes a family room, half bath and laundry. Attached 2 car garage includes epoxy coated floor. Exterior siding is prefinished Diamond Kote. Topsoil, landscape, sprinklers and sod will be completed in the spring as weather permits. Call Mark Twite 406-880-1956 or your real estate professional for more information
- Type:
- Condo
- Sq.Ft.:
- 1,223
- Status:
- Active
- Beds:
- 2
- Lot size:
- 0.05 Acres
- Year built:
- 2001
- Baths:
- 2.00
- MLS#:
- 30036737
ADDITIONAL INFORMATION
Welcome to 5110 Village View Way #1. This charming main level single story unit offers everything you could need to feel right at home. Upon entrance into the screened in porch you will notice the light and airy feel of this home. Located on the corner, this unit offers large windows throughout the kitchen, living, and bedrooms help to provide ample daylight throughout. The open concept kitchen and living area combined with the tall ceilings make for an inviting and extra spacious feel. All one level with an attached garage and parking area close by, this unit offers accessibility in every way. The primary bedroom and attached en-suite combined with the walk-in closet makes space for a personal oasis. The second bedroom provides an attached bathroom as well. The secondary bathroom is also accessible from the hallway for guests. Laundry hookups are in unit for convenience. Close to campus and central Missoula yet in a quiet neighborhood, this condo is the perfect place to call home.
- Type:
- Single Family
- Sq.Ft.:
- 2,464
- Status:
- Active
- Beds:
- 5
- Lot size:
- 0.2 Acres
- Year built:
- 1960
- Baths:
- 3.00
- MLS#:
- 30036604
ADDITIONAL INFORMATION
A beautiful place to call home!! A coveted location, close to necessities (shopping, bus, restaurants). This open floor plan is great for entertaining. The kitchen includes stainless steel appliances and ample counter space. It opens up to a dining room with built-in shelves for extra cabinet space to add your own touch. The main level features 3 bedrooms and 1.5 baths. The attached garage is right off the kitchen, which leads directly to the basement and to the large private backyard with a shed. The basement has a huge family room, two additional bedrooms, and a full bathroom. A second kitchen area is set up in the basement, which includes a refrigerator, microwave, hot plate, and utility sink. It is Ideal for someone who needs additional space. New water heater, furnace, and duck work in 2022. Updated plumbing and electrical in basement. PRICED to sell! Call Justine Sherry at 406-880-6905 or your real estate professional for more information.
$919,000
7134 Avery Lane Missoula, MT 59803
- Type:
- Single Family
- Sq.Ft.:
- 3,708
- Status:
- Active
- Beds:
- 4
- Lot size:
- 0.19 Acres
- Year built:
- 2015
- Baths:
- 3.00
- MLS#:
- 30036438
ADDITIONAL INFORMATION
This immaculately maintained, 4-bed 3-bath McElmurry custom home is on the market for the first time since its 2015 construction! From the zero-entry foray, the main floor features an open concept living room with 10' ceilings, expansive southeastern-facing windows and a gas fireplace. The kitchen and dining space lead to a covered deck with views of the Sapphire Mountains, where you can watch elk, deer, and wild horses traversing the hills year-round. Rounding out the kitchen features are a closet pantry, expansive counterspace and breakfast bar, perfect for hosting events and entertaining guests. A zero-entry mudroom/laundry space leads to the fully insulated three-car garage with oversized bays and room for all your vehicles, tools and toys. The main-level also features the primary suite with dual bathroom vanity and walk-in closet. An additional bedroom on the main level would serve perfectly for guests or as a home office. Downstairs opens to a large media room, with high ceilings, two bedrooms with walk-in closets, a bonus room with an adjoining storage space, and a utility room. The exterior is just as thoughtfully designed and maintained as the interior, with pride of ownership throughout this home - from the elegantly maintained landscaping to the walk-out basement patio and elevated built-in firepit. Make this your forever home today! Call Warren Altounian at 406 550 2065, or your real estate professional to schedule a showing.
- Type:
- Single Family
- Sq.Ft.:
- 3,008
- Status:
- Active
- Beds:
- 4
- Lot size:
- 0.28 Acres
- Year built:
- 1980
- Baths:
- 3.00
- MLS#:
- 30036370
ADDITIONAL INFORMATION
Nestled in the highly sought after Farviews neighborhood of Missoula, with wide streets, mature trees, and close to the Highland's Golf Course, this warm and inviting home offers a comfortable and stylish living experience. This home offers plenty of space for everything you might need with 4 bedrooms, 3 bathrooms and 2 bonus rooms. The fenced backyard provides a private sanctuary with a flat yard and mature landscaping and fruit trees and a large wrap-around deck and gorgeous views. The living room invites cozy evenings by the forced-air fireplace, while the kitchen features a light and bright working space with pantry and eat-at bar right next to the dining room. The nicely sized master suite features a remodeled master bath with tiled shower. There is an attached 2-car garage and a large 0.27 acre lot, all located across the street from a 16 acre park and Dean Stone Trail System. This home is a gem. Call Lorin/Amy Peterson at 406-370-4144, or your real estate professional.
$645,000
2404 56th Street Missoula, MT 59803
- Type:
- Single Family
- Sq.Ft.:
- 3,400
- Status:
- Active
- Beds:
- 5
- Lot size:
- 0.49 Acres
- Year built:
- 1974
- Baths:
- 4.00
- MLS#:
- 30036260
- Subdivision:
- Tiffany McQuirk
ADDITIONAL INFORMATION
- Type:
- Single Family
- Sq.Ft.:
- 3,618
- Status:
- Active
- Beds:
- 5
- Lot size:
- 0.16 Acres
- Year built:
- 2024
- Baths:
- 3.00
- MLS#:
- 30036200
- Subdivision:
- Linda Vista
ADDITIONAL INFORMATION
Gorgeous brand-new 5 bedroom, 3 bathroom, 3,618 sqft home with oversized 2 car garage situated on a premium lot at end of cul-de-sac with breathtaking unobstructed mountain views! The main floor welcomes you in with an open concept floor plan offering vaulted ceilings, wide plank LVP flooring, a cozy stone finished gas fireplace, and massive picture windows letting in an abundance of natural light & showcasing the expansive views of Lolo Peak. The impressive gourmet kitchen features high-end painted shaker cabinets, solid slab quartzite counters, tile backsplash, and an upgraded stainless steel appliance package. The private primary suite boasts 9’ ceilings, his & hers walk-in closets with solid shelf organizers, more heavenly views, and a spa inspired bathroom with tiled flooring, a glass encased tile shower, and a two sink quartzite vanity with tile backsplash. Another bedroom/office, a full bathroom with tiled bath surround, and large mud/laundry room with built-in cabinetry & folding table round out the main floor. The daylight walk-out basement with 9’ ceilings features a finished spacious living area with impressive wet bar, three well-lit expansive bedrooms with walk-in closets, a full bathroom, two large storage rooms, and a covered concrete patio. The low maintenance exterior is an entertainer's dream, offering a massive deck to enjoy the beautiful views, where you’ll see the occasional herd of elk or wild horses roaming the mountainside. Current landscaping plans include sod, rock beds, and underground sprinklers. Expected completion date end of November 2024.
$1,250,000
6308 Hillview Way Missoula, MT 59803
- Type:
- Single Family
- Sq.Ft.:
- 4,630
- Status:
- Active
- Beds:
- 5
- Lot size:
- 0.38 Acres
- Year built:
- 1997
- Baths:
- 4.00
- MLS#:
- 30036088
ADDITIONAL INFORMATION
Set on a generous 0.38-acre lot, this spacious 4,630 sq. ft. home features a well-designed layout in a peaceful location near the end of a quiet street, with nearby access to trails. Surrounded by mature, well-manicured landscaping, this home offers stunning views of the south hills to the southeast and pastoral views of the Rimmel and Line Ranch, both of which have conservation easements which do not allow future residential development. Additionally, the HOA maintains a three-plus acre park just one street over, offering convenient access to outdoor space. Extensive recent updates make this home move-in ready. All three levels include a central vacuum system for convenience. In 2023, gorgeous hardwood flooring was installed throughout most of the home, including the living rooms, dining room, bedrooms, and the lower level. Additional upgrades include new lighting in the lower level kitchen and a new roof with 40-year shingles and a new gutter system installed in 2022. Other improvements over the years include a new garden shed, refreshed upper-level bathroom with new tile and shower enclosure, and Trex decking added to the front porch.The second level is a thoughtfully-designed area, featuring a large primary suite with a walk-in closet, tiled shower, and a sitting room/den. The main level offers two more bedrooms, each with ample closet space, as well as a steam shower in the bathroom. Multiple living spaces, including formal living and dining rooms, are ideal for gatherings, while the kitchen is equipped with a full suite of appliances, a breakfast area with a window seat, and a view of the rear deck. The ground floor level provides a private, flexible space with two bedrooms, two bathrooms, a large common area, and a fully functional kitchen and laundry area—perfect for multi-generational living or guest accommodation. A spacious three-car garage includes a shop area with 200 amp service outlets and a second-story storage area, while the fenced backyard features a hot tub and covered deck, overlooking beautiful views. The underground sprinkler system simplifies the lawn care and ensures the landscaping in both the front and back yards stays beautiful and well-maintained with minimal effort. This beautifully updated home is truly turnkey, offering modern amenities and recent renovations throughout. Located in a sought-after Missoula location, it combines comfort, convenience, and style, making it ready for you to move in and enjoy from day one.
$1,174,900
7067 Guinevere Drive Missoula, MT 59803
- Type:
- Single Family
- Sq.Ft.:
- 3,520
- Status:
- Active
- Beds:
- 5
- Lot size:
- 0.29 Acres
- Year built:
- 2024
- Baths:
- 3.00
- MLS#:
- 30035841
ADDITIONAL INFORMATION
Not your ordinary subdivision home! Incredible zero entry new construction by long time Missoula builder, MTV Construction, offers so much! Gently sloped downhill lot backs to a 4.5 ac common area that will never be built on, offering incredible views!! High end finishes throughout will not disappoint. Be impressed immediately as you enter the home... open floor plan with glass doors, windows & vaulted ceilings! The fireplace in the living room offers ambiance to compliment the living area. Thermador appliances, pantry and huge island anchor the dream kitchen. What an entertainment space! Expand out onto the oversized & partially covered deck. The primary suite is main floor & also offers deck access. Luxurious bathroom with heated floors, zero entry shower, soaking tub, double vanity and towel heater. 2nd bedroom & bath on the main floor. The lower level will also impress with a huge family room, 2nd fireplace, beds and baths. Listed by Paulette McMannis and Jordan McMannis Exceptional property that offers engineered wood flooring throughout the main level. Primary bath has heated floors in Bath and shower along with heated towel rack. Vaulted ceilings in primary and deck access. Decking is composite with metal railings and is partially covered. Thermador appliance package and quartz countertops. Large built-in pantry and huge island. This is such a great lot with over 12,000sf!!! It is all usable and backs up to the 4.5 ac common area for unobstructed views! Triple car garage that enters into laundry/mud area. Don't miss out on this spectacular property!
- Type:
- Single Family
- Sq.Ft.:
- 1,934
- Status:
- Active
- Beds:
- 4
- Lot size:
- 0.22 Acres
- Year built:
- 1968
- Baths:
- 2.00
- MLS#:
- 30035930
ADDITIONAL INFORMATION
Solid, well built home with many updates in this well established neighborhood off of 39th St. 4 bd/2bath with a bonus/office/storage room off of the double car garage, two family rooms each with it's own fireplace and an open floor plan on the upper level with a newly updated kitchen. French doors leading out to a nice sized deck and a fenced back yard. This home also allows for irrigation from the ditch that runs past the front of the home. This home also has just recently had solar panels installed for $1000s of dollars in savings year round! This is home is a must see! Contact Lori Schrader-Young @ 406-261-7233 or your real estate professional
$965,000
2531 Drake Lane Missoula, MT 59803
- Type:
- Single Family
- Sq.Ft.:
- 1,952
- Status:
- Active
- Beds:
- 3
- Lot size:
- 0.39 Acres
- Year built:
- 2024
- Baths:
- 3.00
- MLS#:
- 30035821
- Subdivision:
- Invermere
ADDITIONAL INFORMATION
New zero entry one level home to be built on a fantastic lot. At 16,000+ sq ft the lot is big enough to provide elbow room but not to large to maintain. If you are not familiar with Drake Lane check it out as this final phase III is one of the best neighborhoods in Missoula. It is a cul de sac so no through traffic and all the new homes are very nice. Note the covenants allow parking pads and a boat or RV to be parked on site year round. Edgell Building is a local premier builder with a long standing reputation in Missoula and has built over 20 homes in this neighborhood. The house features a great one level plan with 3 bedrooms, 2 full bathrooms plus a powder room. The 3 car garage is 937 sf and the 3rd bay is extra long for big vehicles or shop/storage space. The rendering is an example only and style/colors could be changed. The footprint is set as it is submitted for permits. Note cash buyers could same up to 15K as the builder would not have to pay interest to build. Early buyers can choose interior finishes and colors. Proper allowances for all items are in place. Final price could go up or down depending if a buyer stays under or goes over allowances. Note landscaping is not included by the builder which saves a buyer $$ due to the builder not having to oversee it. The builder can provide good recommendations for landscapers. The full set of plans is available for serious buyers to review.
$1,300,000
5789 Haugan Drive Missoula, MT 59803
- Type:
- Single Family
- Sq.Ft.:
- 4,212
- Status:
- Active
- Beds:
- 5
- Lot size:
- 1 Acres
- Year built:
- 2005
- Baths:
- 4.00
- MLS#:
- 30035904
ADDITIONAL INFORMATION
Welcome to this wonderful 5 bed/4 bath property with a 3 car garage on a manicured one acre lot. If you are looking for a home that features recent remodels, an open floor plan with beautiful amenities and in one of Missoula's best neighborhoods check this one out. The main floor was completely opened up and has an amazing kitchen with a 14 ft quartz island that easily fits seating for 6 or more. The back windows have southern exposure which lets lots of natural light into the home. The dining room space is large and accommodating and the great room has a gas fireplace. The upper level features the primary suite with a huge bathroom, double headed tile shower and a soaker tub perfectly located under the window along with two nice bedrooms.. The lower level has a game room, bar area, large bedroom with daylight window and tons of storage. Also, on the main floor is a very functional drop zone and a bedroom along with an oversized home office/den space. There is a true 3 car garage AND a large parking pad on the side for RV's,boats, etc. This location on a non busy street is truly spectacular as it has a rural feel but is close to town. Bordering the back on the lot the land is in conservation easement for wide open views. The back yard has great outdoor living space with seating under a pergola, a flagstone firepit, stone patio and mature landscaping. Note the home is on a private well so no big water bills. This is a property where you walk in and it just feels like home with its tastefully done decor.
$549,900
615 Parkview Way Missoula, MT 59803
- Type:
- Single Family
- Sq.Ft.:
- 2,592
- Status:
- Active
- Beds:
- 3
- Lot size:
- 0.23 Acres
- Year built:
- 1976
- Baths:
- 3.00
- MLS#:
- 30035854
ADDITIONAL INFORMATION
**Spacious Home in Farviews Neighborhood with Valley Views** This welcoming 3-bedroom, 3-bathroom home is located in the popular Farviews neighborhood, known for its beautiful panoramic valley views. Sitting on a nearly 1/4 acre downhill lot, the home offers 2,592 square feet of comfortable living space. On the main level, you'll find a large master bedroom with a private bathroom, plus two additional bedrooms and a second bathroom. The living area flows into the kitchen and dining space, with access to a deck that boasts lovely valley views, perfect for enjoying the outdoors. The lower level features a daylight walkout basement that includes a bonus room, family room, recreation room, and utility room, providing plenty of space for activities and storage. There's also a large attached double car garage for your convenience. Recent updates include a new furnace installed in 2022 and a roof replacement in 2023. This home is conveniently located near daily amenities, including restaurants, shopping, Pattee Canyon Recreation Area, and the University of Montana. Don't miss out on this fantastic opportunity! Call/Text Rick Meisinger @ (406)240-6031 or your real estate professional for additional information or to schedule showings.
- Type:
- Single Family
- Sq.Ft.:
- 2,417
- Status:
- Active
- Beds:
- 3
- Lot size:
- 0.28 Acres
- Year built:
- 1998
- Baths:
- 3.00
- MLS#:
- 30035608
ADDITIONAL INFORMATION
Welcome to 141 Crestview Lane! This beautiful 3-bedroom, 2.5-bathroom home offers 2,417 sq. ft. of living space in the highly desirable Crestview Heights neighborhood on Missoula’s south side. This home boasts breathtaking panoramic views of Missoula, Mount Sentinel, and the Rattlesnake Wilderness, providing a peaceful retreat with all the conveniences of city living just minutes away! Whether you're exploring Downtown Missoula, enjoying nearby Playfair Park and Splash Montana, or hitting the trails at Pattee Canyon, this home offers the perfect balance of serenity and accessibility. Positioned on a scenic downhill lot, this residence features unobstructed mountain and city views, with the convenience of main-level living and a walkout daylight basement for added space. Inside, you'll find an open floor plan designed for comfort and style. The living room is flooded with natural light from expansive windows, framing sweeping valley and mountain views, while a cozy fireplace adds warmth to the space. Step out onto the terrace for seamless indoor-outdoor living, perfect for entertaining or relaxing. The kitchen is complete with granite countertops, stainless steel appliances, and plenty of cabinet space. The primary bedroom is a private retreat, offering stunning mountain views and a private sauna for a spa-like experience. The updated ensuite bathroom includes dual vanities, a walk-in shower, and a soaking tub, creating the perfect place to unwind. Two additional bedrooms are spacious and bright, with large windows that fill the rooms with natural light. Downstairs, the finished walkout basement is perfect for entertaining or independent living, featuring a full kitchen, a second cozy fireplace, and a large living room. The versatile den can be used as a home office, gym, or creative space. Outside, the private patio offers stunning views, creating an ideal spot for morning coffee or evening gatherings under the stars. The exterior of the home is equally impressive, with a deck and terrace overlooking open lands where wildlife roams freely. The oversized detached garage offers ample space for two vehicles. Don’t miss your chance to own this exceptional property at 141 Crestview Lane. Call Mike Hyde at 406-370-0091, Dominic Hyde at 406-880-8437, or your real estate professional today!
- Type:
- Single Family
- Sq.Ft.:
- 2,652
- Status:
- Active
- Beds:
- 3
- Lot size:
- 1.99 Acres
- Year built:
- 1973
- Baths:
- 3.00
- MLS#:
- 30035485
ADDITIONAL INFORMATION
Wonderful well-maintained property in the sought after Ravenwood Hills area, boasting breathtaking views of the Missoula valley. This home offers generous living space across two full levels. There are 3 bedrooms and 3 bathrooms, with 2 bonus rooms in the lower level. The main floor is highlighted by a primary suite, ensuring convenience and privacy. The upgraded kitchen is complete with an island and ample cabinet space. Adjacent to the kitchen, you'll find a full bathroom, 2 bedrooms, and a dining area with sliding glass doors that open to a spacious wrap-around deck. This deck includes a covered area, ideal for shade and entertaining while taking in those incredible views. The home has recently been updated with a new roof and fresh interior paint. The large windows throughout flood the interior with natural light, creating a bright inviting atmosphere. The lower walk-out level boasts a large family room, ideal for relaxation or gatherings, 2 bonus rooms, and a bathroom. Outside, you'll appreciate the nearly 2 acres of fenced land, complete with a small barn and perfectly set up for horses. A double car garage provides secure parking and storage. The home's location near the 20-acre Ravenwood Park offers nearby recreational opportunities. This must see home and property is a true gem with so much to offer.
- Type:
- Single Family
- Sq.Ft.:
- 1,366
- Status:
- Active
- Beds:
- 3
- Lot size:
- 0.26 Acres
- Year built:
- 2009
- Baths:
- 2.00
- MLS#:
- 30035391
- Subdivision:
- Zimmerman Tracts
ADDITIONAL INFORMATION
Well cared for one owner home. Open concept 3 bedroom, 2 bathroom home on a large lot. New microwave, dishwasher and dimmable LED lights in the kitchen and living room as well as new top down bottom up blinds. Air conditioner installed in 2022 and serviced every year. Fresh stain on the deck and mulch in the garden bedding. Oversized 2 car garage that fits 2 SUVs with a nice storage shed in the large private back yard. A must see inside.
- Type:
- Single Family
- Sq.Ft.:
- 1,728
- Status:
- Active
- Beds:
- 3
- Lot size:
- 0.48 Acres
- Year built:
- 1989
- Baths:
- 3.00
- MLS#:
- 30034961
ADDITIONAL INFORMATION
This beautiful 3 Bedroom, 3 Bathroom home includes a Living room on the Main Floor and a Family room in the Down stairs daylight basement. There is also an additional Bonus room/office in the basement which adds to the great layout of this home. The large fenced back yard lot backs up to the Park. The mature landscaping keeps the covered patio shaded and cool. There is a 10x12 attached shed for storage of your outdoor tools. The oversized garage has plenty of room for your vehicles.
- Type:
- Single Family
- Sq.Ft.:
- 3,780
- Status:
- Active
- Beds:
- 5
- Lot size:
- 0.63 Acres
- Year built:
- 2003
- Baths:
- 3.00
- MLS#:
- 30034556
ADDITIONAL INFORMATION
Immaculate 5 bed 3 1/2 bath home with a bonus craft room / office/ play room on .6 acres. Beautiful neighborhood in the Rodeo Valley in an area of nice homes. Master bedroom with huge master bath and his and hers walk in closets and 2 more bedrooms on the main level. The kitchen is open to the great room and is well appointed with beautiful cabinets and stainless steel appliances. New flooring upstairs. Fully finished basement with wet bar, entertainment room, gas fireplace and exercise room. Outside the well manicured yard has a firepit, garden shed and vinyl fencing for privacy. There is a nice RV pad on the side of the home. You could also sit on the covered front porch and enjoy your view of the Bitterroot mountains. Underground sprinklers and 2 fireplaces. Call Chris Jones at 406-360-0763 or your real estate professional.
- Type:
- Condo
- Sq.Ft.:
- 1,008
- Status:
- Active
- Beds:
- 2
- Year built:
- 1978
- Baths:
- 1.00
- MLS#:
- 30034844
ADDITIONAL INFORMATION
Very nice 2 bedroom, 1 bath, 1,008 sf condominium that offers panoramic views of Missoula. The interior offers a spacious living area with vaulted ceilings. The lower level has two bedrooms, a full bathroom, half bath, linen closet, and large storage room. This unit is located in the rear of the condominium development - it offers a tranquil environment near area trails and mature landscaping. Enjoy low maintenance living with the HOA covering all exterior maintenance. HOA is $205/month and includes lawn care, snow removal, trash, water, sewer, and exterior insurance & maintenance of the building. For more information, call Kathi Olson (406.544.7359) or your real estate professional today.
- Type:
- Single Family
- Sq.Ft.:
- 5,200
- Status:
- Active
- Beds:
- 6
- Lot size:
- 0.96 Acres
- Year built:
- 2023
- Baths:
- 5.00
- MLS#:
- 30034422
ADDITIONAL INFORMATION
Welcome to your dream home at 6441 Lower Miller Creek, a one-of-a-kind property offering picturesque views of Missoula Valley and the Bitterroot River. This charming residence offers the perfect blend of style, comfort and a Montana feel, making it an ideal retreat for families and outdoor enthusiasts. This home overlooks the Bitterroot River while offering quick access to hiking trails and a sandy beach line on the river. The curb appeal instantly catches your attention with the perfect blend of “Montana Modern,” and complete landscaping. The outdoor spaces offer heated areas for year-round enjoyment. No details were spared with this property ranging from exterior stonework to interior rustic beams. The main level has oversized windows to highlight the views throughout the property and bring in natural light. This kitchen is unlike any other with marble countertops, oversized panty offering a sink, soft close drawers and the perfect combination of an open concept tying into the living-room. There are three bedrooms located on the main floor which includes the primary with its private suite, claw foot tub and oversized closet. The primary bathroom also has two vanities. The other two bedrooms located on the main level are large enough to host a king-sized bed, end tables and a dresser. The closets also were installed with drawers. There is a loft upstairs that is perfect for many uses including a bonus room, office, craft room, additional bedroom or any hobby you enjoy. There are three additional bedrooms located downstairs in the daylight basement area. One of the bedrooms offers an additional private suite with two vanities, oversized closet and private bathroom with tiled shower. The remaining two bedrooms are also large enough for king-sized bedroom sets. The downstairs hosts a perfect entertaining area with a wet bar and access to the outdoor patio and spa area. You are also able to access the backyard from the daylight basement. The backyard is fully fenced with two gate areas to get additional access to hiking trails. This neighborhood offers the perfect blend of recreation and proximity to schools, restaurants and shops. Be minutes to downtown Missoula but feel the extra space with the +/-.94-acre lot. Listed by Rachael Orizotti Rixford.
- Type:
- Single Family
- Sq.Ft.:
- 2,860
- Status:
- Active
- Beds:
- 5
- Lot size:
- 0.34 Acres
- Year built:
- 1998
- Baths:
- 3.00
- MLS#:
- 30034353
ADDITIONAL INFORMATION
New roof prior to closing!!!! Welcome to your dream home in the sought-after Linda Vista neighborhood of Missoula, Montana! This beautifully maintained 5-bedroom, 3-bathroom residence boasts three spacious living areas, ideal for entertaining family and friends. The bright main floor living room offers stunning mountain views, while the second living area flows seamlessly into the open kitchen and features a cozy fireplace. Upstairs, you'll find three freshly repainted bedrooms, including a luxurious primary suite complete with a large bathroom featuring a soaking tub and a walk-in closet. The lower level offers an additional bedroom and versatile space perfect for a third living room, gym, or guest room. With an excellent layout and ample storage throughout, this home is perfect for comfortable living. Enjoy outdoor relaxation in the backyard with a covered patio, making this the perfect retreat. Don’t miss out on this gem!
$889,000
7019 Max Drive Missoula, MT 59803
- Type:
- Single Family
- Sq.Ft.:
- 3,024
- Status:
- Active
- Beds:
- 4
- Lot size:
- 0.19 Acres
- Year built:
- 2024
- Baths:
- 3.00
- MLS#:
- 30034188
ADDITIONAL INFORMATION
This beautifully designed residence by generational Montana builders boasts an inviting main floor featuring vaulted ceilings and an open floor plan that creates a warm and airy ambiance. The cozy fireplace adds a touch of elegance, perfect for chilly evenings. The large deck features breathtaking views of Lolo Peak—an ideal spot for morning coffee or evening gatherings. The master bedroom is complete with heated flooring in the luxurious split master bath and a generous walk-in closet for all your storage needs. The lower level is perfect for entertaining or relaxing, featuring a spacious recreation room along with three additional bedrooms. Step out onto the walk-out patio to enjoy the expansive backyard, perfect for outdoor activities and gardening. Don’t miss your chance to make this beautiful home yours—schedule a tour today! Call Colin Rimel at 406-370-2408 or your Real Estate Professional.

Missoula Real Estate
The median home value in Missoula, MT is $512,500. This is lower than the county median home value of $521,400. The national median home value is $338,100. The average price of homes sold in Missoula, MT is $512,500. Approximately 43.4% of Missoula homes are owned, compared to 49.89% rented, while 6.71% are vacant. Missoula real estate listings include condos, townhomes, and single family homes for sale. Commercial properties are also available. If you see a property you’re interested in, contact a Missoula real estate agent to arrange a tour today!
Missoula, Montana 59803 has a population of 73,300. Missoula 59803 is more family-centric than the surrounding county with 31.51% of the households containing married families with children. The county average for households married with children is 30.06%.
The median household income in Missoula, Montana 59803 is $54,423. The median household income for the surrounding county is $61,423 compared to the national median of $69,021. The median age of people living in Missoula 59803 is 33.6 years.
Missoula Weather
The average high temperature in July is 84.6 degrees, with an average low temperature in January of 17.9 degrees. The average rainfall is approximately 15.2 inches per year, with 39.5 inches of snow per year.








