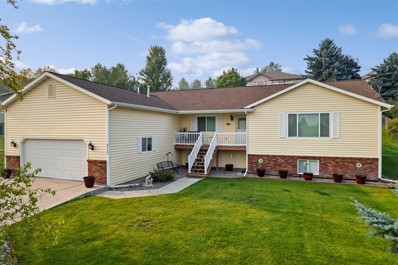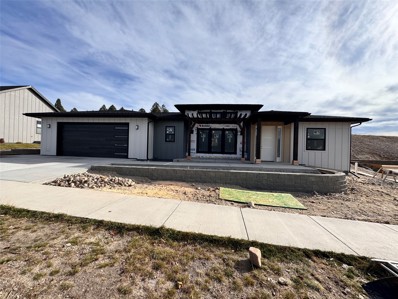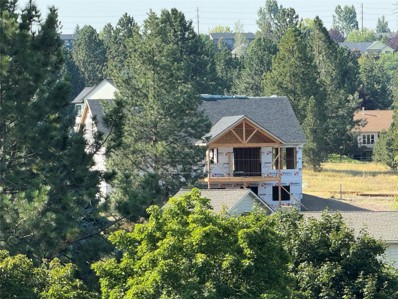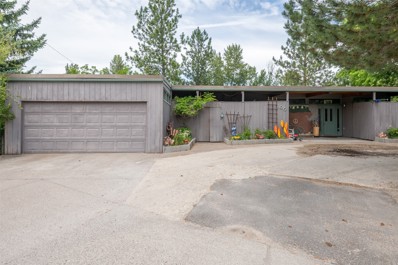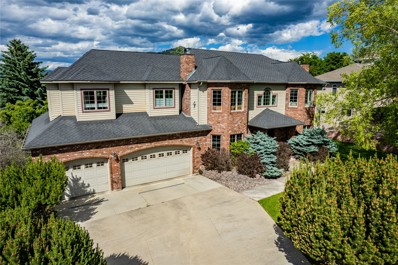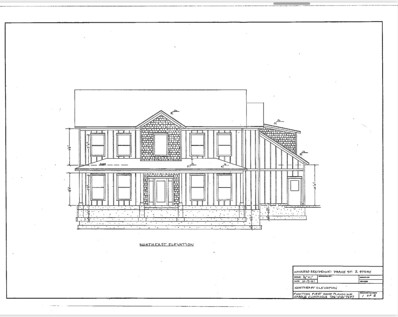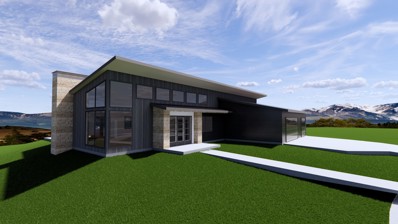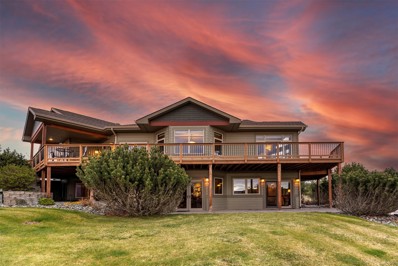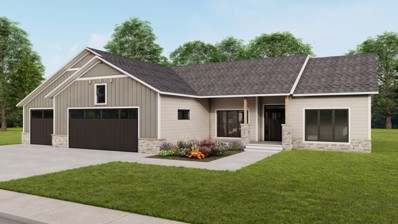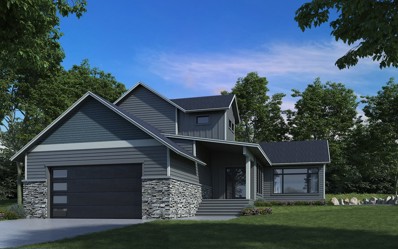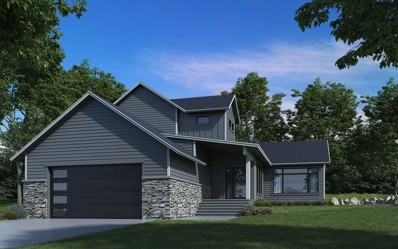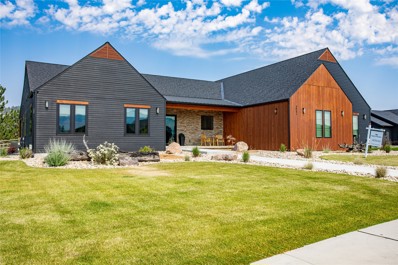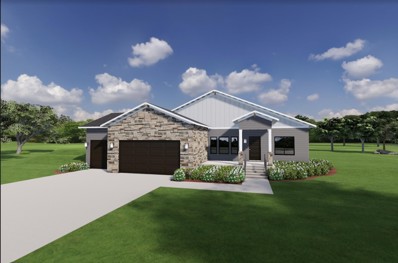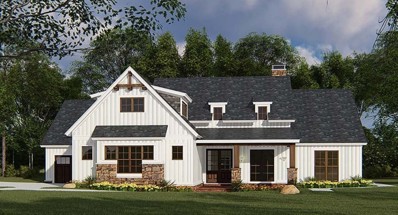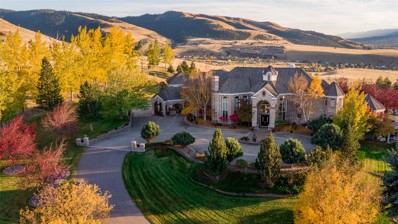Missoula MT Homes for Sale
$869,000
111 Fairway Drive Missoula, MT 59803
- Type:
- Single Family
- Sq.Ft.:
- 3,764
- Status:
- Active
- Beds:
- 4
- Lot size:
- 0.27 Acres
- Year built:
- 1990
- Baths:
- 3.00
- MLS#:
- 30034184
- Subdivision:
- Fairway Estates
ADDITIONAL INFORMATION
LOCATION, LOCATION This Fairway Estates Home is nestled on the 7th hole of the beautiful Highlands Golf Course in a very quiet and clean neighborhood..The property is situated on over a quarter of an acre, the back yard is fully fenced with rod iron, ready for your pets. including a charming gazebo and multiple decks that overlook the golf course(conservation easement) provides a peaceful oasis.Spanning 4 levels this home goes on forever & ever.The home comprises 4 bedrooms, 2.5 Bathrooms PLUS a lower level living room, an oversized office, a large bonus/game room with wet bar, and a double car garage.The main floor welcomes you with an inviting living room featuring vaulted ceilings with a cozy gas fireplace. The formal dining room flows seamlessly from the living area. The well-appointed Kitchen is equipped with a cooktop island and provides ample space with generous cabinets & countertops. The kitchen sitting area with convenient deck access-perfect for outdoor entertaining. On the upper level you will find four bedrooms and two full bathrooms, including a primary suite with ensuite bathroom. The lower level features a living room (off the main level kitchen), powder bath & laundry/mud room with access to the garage. Step down a few steps to the basement level where you will find a spacious office or creative studio with a gas fireplace and built-in desk to accommodate work-from home needs. Also, an additional versatile oversized bonus/game room equipped with a mini wet bar. This is an entertainer's paradise! There is also a large storage room that is plumbed for an additional bathroom, making this a possible mother-in-law quarters. The property is enhanced by multi-level decks, mature landscaping, open space behind the house, sidewalks, a school bus stop is a half block away, friendly neighbors, no HOA's, in ground sprinkler system and an efficient air conditioning system, ensuing comfort year-round. The abundant parking space is a a practical bonus, accommodating guests and family alike. This house offers an abundance of opportunities and possibilities for it's future occupants with a variety of options.
- Type:
- Single Family
- Sq.Ft.:
- 3,116
- Status:
- Active
- Beds:
- 4
- Lot size:
- 0.14 Acres
- Year built:
- 2006
- Baths:
- 3.00
- MLS#:
- 30030927
ADDITIONAL INFORMATION
Welcome to your dream home in the highly sought-after Maloney Ranch neighborhood! This beautifully designed 4-bedroom, 2.5-bathroom residence features an inviting layout with soaring vaulted ceilings and an abundance of natural light. Step inside to discover a dramatic two-story entryway that sets the stage for this elegant home. The spacious living area is centered around a cozy gas fireplace, perfect for gatherings and relaxation. The chef’s kitchen is a standout, showcasing dark walnut custom cabinets, solid surface countertops, a large center island with a breakfast bar, and an under-counter wine refrigerator. A walk-in pantry adds to the convenience and functionality of this stunning space. The large master suite offers a private retreat with an en-suite bathroom, providing the ideal sanctuary at the end of the day. A dedicated home office makes remote work a breeze, while three additional well-appointed bedrooms provide ample space for family or guests. Located just steps away from Jeanette Rankin School and with scenic walking trails nearby, this home offers the perfect blend of convenience and tranquility. Also comes with a hot tub wiring set up if desired. Don’t miss this opportunity to make this house your forever home! Contact Lisa Dugdale at 406-431-5403 or your Real Estate Professional today to schedule your private showing.
- Type:
- Single Family
- Sq.Ft.:
- 3,904
- Status:
- Active
- Beds:
- 4
- Lot size:
- 0.4 Acres
- Year built:
- 1994
- Baths:
- 3.00
- MLS#:
- 30033620
ADDITIONAL INFORMATION
This meticulously maintained and updated Linda Vista home will surprise you! Enter into vaulted ceilings, an open floorplan and lots of space. The main floor includes a large kitchen with granite counters and plenty of cabinet space, dining area, and living room. A primary suite with an attached full bathroom has an entry onto the large back deck. The main floor includes two additional bedrooms upstairs, a laundry room, and another full bathroom. Downstairs find a daylight basement with another large bedroom. The second living space downstairs includes a granite-topped wet bar including a mini-fridge. Additional space for an office as well as a storage room adds to the great layout of this home. The large lot is just under .4 acres, there is a fenced backyard, large deck, an included hot tub and pergola! An attached two-car garage and a storage shed ensure you have room for all of your gear and equipment. This home has low-maintenance vinyl siding, the plumbing has been updated, central A/C was recently installed, many newer, energy-efficient windows, and additional blown-in insulation. There's a lot of value to this well-kept, updated home! Make an appointment to see this home today, call Mandy Snook 406.360.1057 or your Real Estate Professional.
- Type:
- Single Family
- Sq.Ft.:
- 4,944
- Status:
- Active
- Beds:
- 6
- Lot size:
- 0.94 Acres
- Year built:
- 2021
- Baths:
- 5.00
- MLS#:
- 30033232
ADDITIONAL INFORMATION
Welcome to this one of kind, custom home overlooking Missoula Valley with unobstructed views of Mt. Sentinel, Mt. Jumbo and the Bitterroot River! This is the first time this property has been on market! Before you enter the property, the perfectly manicured lawn and stunning landscaping just under one acre instantly catches your eye. The backyard is fenced and offers a “look out” point to enjoy all the unobstructed views of the Bitterroot River from your own property, truly a rare find. Enjoy all the recreation from your property with the riverfront walking trail. This well-designed floor plan offers it all. On the main level, the front entry leads into the living-room and kitchen. The open floor plan with oversized windows allows you take in the mountains and Bitterroot River views from every angle. The living-room offers a stunning and cozy fireplace with stonework and custom wood beams. The kitchen offers top of the line appliances, oversized pantry, large drawers for storage and hard surfaces. The partially covered patio is located just off the kitchen where another stunning outdoor fireplace is located and outdoor seating that is perfect for the upcoming season changes. The large trex deck has areas that are both covered and not so you are able to enjoy it year round. There area also stairs off the deck to access the lower yard level. The primary bedroom with its private en-suite featuring a soaking tub, tile shower and oversized closet is located on the main level. The primary bedroom also has its own, private deck to take in different views of the Bitterroot River and mountains. The office is located just off the living-room and features views of Mt. Sentinel and Mt. Jumbo. There is also a custom sliding barn door. Also located on the main level is another bedroom with a private en-suite bathroom and large closet. The mudroom has enough space for a "drop zone" and offers plenty of storage. The laundry room offers a sink and plenty of counter space and leads to the oversized three car garage that is heated. The garage also has room for storage in case you have extra hobbies. Downstairs you will find another living-room with a wet bar and fireplace. The reclaimed wood on the fireplace comes from the dam at Georgetown Lake. There is a junior suite with a private bathroom with dual vanities and an oversized closet. Also located downstairs is a gym with rubber mat flooring large enough to host numerous machines and tall enough to lift weights! There is another oversized bedroom with a large closet with built-in organization. The bathroom downstairs overs it all with a tile, steam shower. As you exit the daylight basement, there is a covered concrete patio that leads to the fully, fenced backyard. From the backyard, you access the hot tub by the landscaped stone walkway. This custom property truly offers it all with access to the Bitterroot River, nearby recreation, open floor plan, +/- .93 lot and fantastic location. The neighborhood offers community with a sense of having your own space, but just minutes to downtown Missoula. There is also a nearby market and restaurant! Listed by Rachael Orizotti Rixford
- Type:
- Townhouse
- Sq.Ft.:
- 1,270
- Status:
- Active
- Beds:
- 2
- Lot size:
- 0.04 Acres
- Year built:
- 1994
- Baths:
- 2.00
- MLS#:
- 30032840
ADDITIONAL INFORMATION
Great starter home in Willow Ridge Townhomes! These don’t come available very often. Comfortable two-story split-level townhome with 2 good-sized bedrooms, 1.5 baths, a single-car garage and a great private deck with amazing views! Appliances include Range, Refrigerator, Dishwasher, Microwave, Washer and Dryer. Water heater is brand new. HOA takes care of mowing and snow removal. Call Leslie Wetherbee at (406) 880-4537or your Real Estate Professional to see this home!
- Type:
- Condo
- Sq.Ft.:
- 1,014
- Status:
- Active
- Beds:
- 2
- Year built:
- 1978
- Baths:
- 1.00
- MLS#:
- 30032031
ADDITIONAL INFORMATION
There's plenty to love about this updated south hills condo. Tucked away with some southern views this home has updated laminate wood flooring, a gas fireplace, solid surface counters, updated appliances (including a gas range), a walk-in tile shower, a mini-split system that provides both cool and warm air as needed, and many more wonderful touches. The main floor is the primary living space, it has a large living room and good sized dining area - there's access to the back deck that has a plumbed in gas BBQ grill that stays with the house. The kitchen's updated appliances, open feel, and great counter space will be well appreciated. The two bedrooms are in the lower level, as well as the large primary bathroom. You'll notice that both bedrooms are split by french doors, so you can keep the floorplan as it is, or open them up into one large bedroom area! There's two dedicated parking spaces, one right out the front, and one covered space as well. There's a shed off to the side of the unit for extra storage as well. HOA fees are $205/mo and cover water, sewer, garbage, and grounds care including snow removal, mowing, and sprinklers.
- Type:
- Single Family
- Sq.Ft.:
- 3,649
- Status:
- Active
- Beds:
- 4
- Lot size:
- 0.81 Acres
- Year built:
- 2019
- Baths:
- 4.00
- MLS#:
- 30030219
- Subdivision:
- Linda Vista 22nd Supp
ADDITIONAL INFORMATION
Beautiful Lower Miller Creek luxury home with amazing views of Missoula. This 4 bedroom/ 4 bathroom home has extensive upgrades and finish work. This gorgeous residence sits within walking distance of the Bitterroot River and sits in one of Missoula's premier neighborhoods. Featuring vaulted ceilings with 2 fireplaces, 4 car garage with chip finish, and a beautifully finished loft upstairs. The covered porch and open floor plan leave plenty of room for entertaining or relaxing. The home is move-in ready for your convenience and a must-see Missoula dream home. Contact your local real estate professional today for more information or a showing.
- Type:
- Single Family
- Sq.Ft.:
- 1,842
- Status:
- Active
- Beds:
- 3
- Lot size:
- 0.34 Acres
- Year built:
- 2024
- Baths:
- 2.00
- MLS#:
- 30031430
ADDITIONAL INFORMATION
Fall in love with this stunning single-level home with zero-step entry. Built by Freedom Builders, this residence is filled with all the extras you've been looking for. The home features 3 bedrooms, 2 full bathrooms, and boasts 9 ft ceilings throughout, with the living room soaring to an impressive 13 ft 6 in ceiling. Enjoy cozy evenings by the large electric fireplace. The bonus-sized two-car garage is equipped with a 50 amp power source for an electric car charger and a heater. The home is well-insulated, including sound deadening interior walls. You'll find beautiful LVP flooring and tile throughout, along with upgraded lighting and quartz countertops. The home also includes an air conditioner for your comfort. Step outside to the private patio and beautifully landscaped yard, complete with sod, a sprinkler system, bushes, and boulevard trees. It's the perfect spot to relax and enjoy your surroundings. Don't miss out on this amazing home!
$969,500
2549 Drake Lane Missoula, MT 59803
- Type:
- Single Family
- Sq.Ft.:
- 2,949
- Status:
- Active
- Beds:
- 5
- Lot size:
- 0.3 Acres
- Year built:
- 2024
- Baths:
- 4.00
- MLS#:
- 30030891
- Subdivision:
- Invermere
ADDITIONAL INFORMATION
Tired of new construction in dense neighborhoods with small lots? This stylish new home, to be built by Beauchamp Construction, is in the desirable Invermere subdivision on a spacious 13,000+ sq ft lot across from a 2-acre park. This spacious 2,949 sq ft, 5-bedroom, 4-bathroom home features an open floor plan with main-level living and customizable finishes. The modern kitchen includes solid surface countertops, stainless steel appliances, and a pantry. The living room, with an elegant electric fireplace, opens to a backyard deck for breathtaking sunset views. The main-level bedrooms are designed for privacy, situated on opposite sides of the home. The owner’s suite offers a walk-in closet, double vanities, and a tiled shower. The lower level includes two more bedrooms, a full bath, and a living area with a walk-out basement. Plus, there's a large bonus area over the garage with a fifth bedroom, walk-in closet, and bath. Buyer can choose finishes. Home completion is expected by November 2024. Contact MerriLee Valentine at 406-370-4984 or your real estate professional for more information.
$964,900
5101 Victor Place Missoula, MT 59803
- Type:
- Single Family
- Sq.Ft.:
- 4,536
- Status:
- Active
- Beds:
- 5
- Lot size:
- 0.4 Acres
- Year built:
- 2004
- Baths:
- 4.00
- MLS#:
- 30030264
ADDITIONAL INFORMATION
Nestled in a charming cul-de-sac within the desirable Lower Miller Creek neighborhood and close to Jeanette Rankin School, this impressive home boasts over 2100 square feet of expansive main-level living space. The open floor plan seamlessly connects the living, dining, and kitchen areas. Sunlight pours in through kitchen windows overlooking the covered deck and fenced back yard, highlighting the high ceilings and creating an airy, inviting ambiance. The spacious kitchen, equipped with lots of counter space, is perfect for both casual meals and entertaining guests. The master suite is a private retreat, featuring a luxurious en-suite bathroom and generous closet space, along with a connected office area leading to the hot tub and deck area. Descending to the huge basement, you'll find endless possibilities for customization—whether it's a home theater, game room, gym, or additional living quarters, the space is ready to accommodate your vision. The corner lot enhances the home's appeal, providing extra privacy and a larger yard for outdoor activities. Text or call Devin Khoury at 406-207-8200 or your real estate professional for more information.
$1,680,000
100 Pattee Canyon Road Missoula, MT 59803
- Type:
- Single Family
- Sq.Ft.:
- 3,674
- Status:
- Active
- Beds:
- 4
- Lot size:
- 0.66 Acres
- Year built:
- 1961
- Baths:
- 4.00
- MLS#:
- 30027758
ADDITIONAL INFORMATION
Really lovely and unique mid century home on Pattee Canyon Drive. Built in 1961, this home has amazing original wood paneling, ceilings and beams. Windows galore. Large deck on the main floor. 4 bedrooms, 4 baths (2 full, one 3/4, and one half bath). Mother-in-law apartment in the lower level. 3,674 sq. ft. of usable space. Pattee Creek runs across a corner of the property and along the property line, the diversion ditch runs through the property, and there is also a small pond on the property. Double car garage and a single 3rd level garage. Improvements include membrane roof, gas fireplace, remodeled kitchen and bathrooms, in-floor radiant heat in the kitchen and master bath, updated electrical service, new boiler, one remodeled bedroom and new flooring on the lower level. The yard is simply gorgeous, with tons of beautiful trees and flowers. Birds and other wildlife abound. Minutes from trailheads, the University and downtown. Bus stop right outside the property. All on a .66 acre lot. A wonderful home for gatherings and entertaining. Listed by Liz Dye.
- Type:
- Single Family
- Sq.Ft.:
- 2,646
- Status:
- Active
- Beds:
- 4
- Lot size:
- 0.22 Acres
- Year built:
- 2024
- Baths:
- 3.00
- MLS#:
- 30028984
ADDITIONAL INFORMATION
Opportunity to customize your very own stunning new home in the Linda Vista neighborhood! This to-be-built 4-bedroom, 3-bathroom residence with oversized 2-stall garage offers a perfect combination of modern elegance and natural beauty. Nestled in a prime location, this home boasts mountain and valley views that overlook the charming city of Missoula, providing a picturesque backdrop to your daily life. As you enter, you'll be captivated by the open-concept design and natural light streaming through large front windows. The spacious living area, with its high ceilings and stylish finishes, is perfect for both relaxing and entertaining. The kitchen features a large island, and hidden butler’s pantry making it a chef's dream. The main level includes a spacious primary suite with walk-in closet and en-suite bathroom equipped with dual vanities, a soaking tub, and a separate glass-enclosed shower. An additional bedroom and guest bathroom provide ample space for family and guests. On the lower level, you'll find the remaining 2-bedrooms and full bath, including a separate versatile area that can be used as a home office, media room, or play area, offering additional privacy for visitors or older children. Located just a short drive from downtown Missoula, this home provides access to local amenities, top-rated schools, shopping, dining at the nearby Miller Creek Cafe or The Den, the Linda Vista Golf Course, and outdoor activities. Whether you're hiking the nearby trails or enjoying the city's vibrant cultural scene, Missoula has everything you’re looking for… and more! Contact Jen Clement at 406.360.9849, or your real estate professional.
$1,795,000
140 Fairway Drive Missoula, MT 59803
- Type:
- Single Family
- Sq.Ft.:
- 4,786
- Status:
- Active
- Beds:
- 4
- Lot size:
- 0.28 Acres
- Year built:
- 1992
- Baths:
- 5.00
- MLS#:
- 30028915
ADDITIONAL INFORMATION
Stunning 4-Bedroom Home with Scenic Missoula Views on Fairway Drive Welcome to 140 Fairway Drive, a captivating residence nestled in the heart of Missoula, Montana. This stunning 4-bedroom, 4.5-bathroom, 4 Fireplaces, 4 HVAC system zones, 3+ car Garage, built-in Sound & Sonos system home offers an exquisite blend of modern elegance and rustic charm, perfectly situated to enjoy privacy and breathtaking views of the surrounding Missoula valley. Key Features: Spacious Living Areas: The open-concept living and dining areas with a fireplace are perfect for entertaining, featuring large windows that flood the space with natural light and offer panoramic views of the lush landscape both at the front and back yards. The main floor provides a formal dining room, half bath, office space with fireplace and living room with another fireplace. Gourmet Kitchen: The chef's kitchen boasts high-end stainless steel appliances, granite countertops, a large center island, and custom cabinetry, making it a culinary enthusiast's dream. Ideal for entertaining or treating yourself. Luxurious Master Suite: The primary wing of the home is located upstairs and is a private retreat with two bathrooms with radiant heating floors and comfort zones and two walk-in closets, a spa-like ”Hers” en-suite bathroom, complete with a soaking tub, as well as a ”His” separate shower and bathroom. Completing the suite with its own balcony and adjacent lounge with fireplace. Cozy Bedrooms: Three additional upstairs bedrooms provide ample space for family, guests, or a home office or gym, each designed with comfort and style in mind. Outdoor Oasis: Step outside to the expansive deck, perfect for al fresco dining, morning coffee, or simply relaxing while taking in the serene views of the lush greenery and surrounding mountains. This space is a virtual private oasis equipped with UG sprinklers, fenced backyard, mature landscaping and large patio. Modern Amenities: The home is equipped with multiple heating and cooling units and the ability to control various zones of the home individually. Central air conditioning, a state-of-the-art security system, and an attached finished and heated three (plus) garage provides space for vehicles, toys or projects. One garage bay is extra long as well. Prime Location: Situated in a private desirable neighborhood, with essentially no traffic or noise this home offers easy access to public land and outdoor activities Missoula is renowned for, from hiking and biking to fishing and skiing. Neighboring Highlands Golf Course and The Keep Restaurant are just around the corner and downtown Missoula is 3 miles away. Albertsons and Pattee Creek Supermarkets are just down the hill. Experience the perfect blend of tranquility and craftsmanship at 140 Fairway Drive. Schedule your private showing today and discover why this exquisite home is the ideal property to create lasting memories. Selected furniture available and negotiable for purchase. Full list of available items to be available upon request. Listed By Andrew Squires
$2,299,900
2965 Terrace Drive Missoula, MT 59803
- Type:
- Single Family
- Sq.Ft.:
- 5,536
- Status:
- Active
- Beds:
- 6
- Lot size:
- 2.54 Acres
- Year built:
- 1998
- Baths:
- 5.00
- MLS#:
- 30028075
ADDITIONAL INFORMATION
MOTIVATED SELLER. FAST CLOSE! This spacious and beautiful Spanish Mediterranean-style home perfectly captures the essence of high-end Montana living with its blend of timeless architecture and exquisite craftsmanship. With 6 bedrooms, 5 bathrooms, and 6,336 square feet of comfortable and functional living space, it offers an unparalleled lifestyle. The meticulously landscaped grounds and breathtaking views of the mountains and Missoula Valley enhance the appeal of this exceptional property. Classic Spanish influences are found inside and outside the home, from the terracotta roof tiles to arched doorways and arched windows, which allow natural light to flood each space and for expansive views. From the sweeping driveway lined with solar-powered lights leading to a majestic entryway, the high ceilings and open-concept layout, this estate exudes sophistication and comfort. Smart home thermostat provide seamless climate control, ensuring an optimal living experience. The main gourmet chef’s kitchen features sophisticated smart appliances, custom cabinetry and a large center island, providing an ideal space for family gatherings and entertaining. The main level offers an elegant primary suite with private access to the rear patio, a walk-in closet, a large dressing room and an ensuite bathroom complete with a soaking tub. The primary suite also provides a separate shower on the east wing and a private office with incredible views, and an additional half bathroom. The west wing of the home features two additional bedrooms, a bathroom, a laundry room, and a heated three-car garage with built-in workbenches. Spanning over 800 square feet, the garage offers ample space for vehicles, toys, and storage. The downstairs includes an additional separate living area with a private entrance, providing ideal guest accommodations. This space features a fitness center with state-of-the-art equipment, a gourmet chef’s kitchen and a living room. The downstairs includes another large bedroom with a walk-in closet, bathroom, and additional bonus room found on the east wing. The west wing has another primary suite with a walk-in closet, and an ensuite bathroom for comfort and privacy, in addition to another bonus room and a utility room with a separate washer and dryer. The generous 2.54 acre property is ideal for enjoying outdoor activities on the well manicured grounds or simply taking in the beautiful views. A private back patio presents the perfect spot for enjoying Montana summer evenings with friends and family and the front balcony offers stunning sunsets. With plenty of space for gardening and play, this property delivers endless possibilities. The home is situated on a private and secluded cul-de-sac in the desirable upper Miller Creek neighborhood, but is just minutes away from Missoula’s best schools, top golf courses, shopping, dining, and outdoor recreation. This one-of-a-kind Spanish Mediterranean-style home provides the optimal combination of classic appeal with modern conveniences, while offering an abundance of comfortable, luxurious space both indoors and outdoors. The home includes numerous amenities and upgrades, for the full list of enhancements, see the attached document on MLS. Please contact Ashley Inglis at 406-880-5985 or your real estate professional to schedule your private tour today.
$1,200,000
nhn Ellie Mae Drive Missoula, MT 59803
- Type:
- Single Family
- Sq.Ft.:
- 3,777
- Status:
- Active
- Beds:
- 5
- Lot size:
- 0.28 Acres
- Year built:
- 2024
- Baths:
- 4.00
- MLS#:
- 30027925
ADDITIONAL INFORMATION
Welcome to the coveted Linda Vista neighborhood! This to-be-built, well appointed, 3,777 square foot home will not disappoint! Situated on a large mostly-flat corner lot you will enjoy sweeping second storey views of the Missoula valley and surrounding mountains. The home welcomes you with a large covered front porch that spans the length of the home. Entering through the front door you will step into a luxurious great room with 10 foot ceilings and an open concept floor plan. The impressive floor to ceiling travertine gas fireplace flanked with custom floating shelves and built-in cabinetry, will be the perfect spot to curl up during the Montana winters. The 4 inch white oak floors provide a seamless transition into your dream kitchen. The 8 foot quartz kitchen island that comfortably seats 5, is the perfect spot for entertaining your guests. This kitchen features beige shaker style cabinets, quartz countertops, and Bedrosian Chloe white subway tile backsplash. Enjoy cooking on the new gas range and built-in vent hood. The adjacent dining room opens to the covered back patio for seamless indoor/outdoor living. There is an additional main floor bedroom that would be perfect for an office or guests. The house features 4 upstairs bedrooms and 4 bathrooms, three of which include double sinks. All the bathrooms feature black Brazilian tile and include tiled showers or bathtub surrounds. No detail has been overlooked! The white oak flooring continues up the stairs and into the large master suite. Relax after a long day in this oasis. This massive bedroom with gorgeous mountain views will feature a sleek electric fireplace. The attached bathroom includes two sinks separated by a large vanity area, all featuring quartz countertops. The oversized soaker tub and large shower featuring a rainhead and detachable wand is the perfect way to start or end your day. Continuing into the massive walk-in closet you will be surrounded by built in cabinetry and a large center island that doubles as a dresser. Lastly, this home’s 3 car, finished and trimmed garage, oversized mudroom, pantry and closets provide ample space for storage. Don’t miss out on this one of a kind opportunity!
- Type:
- Single Family
- Sq.Ft.:
- 2,996
- Status:
- Active
- Beds:
- 3
- Lot size:
- 0.22 Acres
- Year built:
- 2024
- Baths:
- 3.00
- MLS#:
- 30026683
- Subdivision:
- Linda Vista
ADDITIONAL INFORMATION
Twite Brother’s Construction bringing another beautiful home to the Linda Vista subdivision. Walk in the front door to a spacious living room, kitchen + dining room. You’ll see vaulted ceilings, a gas fireplace, stainless steel appliances, quartz countertops + soft close cabinets throughout this 3,412 sqft home. The upper level features 3 bedrooms + 2 full bathrooms. The lower level features another family room, laundry room, full bathroom + access to the double car garage. The basement level is an open rec room with a huge mechanical room offering a tremendous amount of storage space. Enjoy incredible views, side deck + fully landscaped yard with underground sprinklers.
$1,400,000
2507 Drake Lane Missoula, MT 59803
- Type:
- Single Family
- Sq.Ft.:
- 2,429
- Status:
- Active
- Beds:
- 3
- Lot size:
- 0.43 Acres
- Year built:
- 2024
- Baths:
- 3.00
- MLS#:
- 30026843
ADDITIONAL INFORMATION
Highly desirable location at the end of the cul de sac, on a level ~half acre! This one level custom home is designed specifically to take advantage of the beautiful surrounding mountain views. To be built by award winning Hoyt Homes, the contemporary home is designed to bring the out doors in. With expansive windows, high end finishes, and an executive out door patio, this home is what dreams are made of. Upon entry you are welcomed to a spacious open floor plan with vaulted ceilings that extends to an outdoor living space. Two master en-suites, one with additional space for a work-out room or office. The large 936 sq ft, 3 car garage provides ample room for your toys, The Invermere sub division also allows for shops and RV parking pads to assist your Montana life style.
$1,995,000
2925 Saint Michael Drive Missoula, MT 59803
- Type:
- Single Family
- Sq.Ft.:
- 6,051
- Status:
- Active
- Beds:
- 4
- Lot size:
- 0.92 Acres
- Year built:
- 2006
- Baths:
- 5.00
- MLS#:
- 30026033
ADDITIONAL INFORMATION
This stunning Missoula home is truly one of a kind, masterfully blending elegance and craftsmanship with practicality and efficiency. Energy Star Certified, this property was thoughtfully designed to maximize livability and provide an abundance of natural light––creating an inviting and comfortable living space, all while being surrounded by a relaxing, natural setting. This well-crafted home comes with multiple big item upgrades to provide peace of mind. A new roof to be installed in 2024 and comes with a 30 year warranty, and an entirely new security system to provide a sense of safety for all. Upon entering the property, you’ll notice the expansive decks wrapping around three quarters of the home. Perched high above area homes, the decks offer breathtaking 270-degree views from Snow Bowl to well South of Lolo Peak. Whether you're enjoying your morning coffee or hosting a gathering with friends, the unobstructed views from this home are sure to impress. With over 6,000 sq. ft. of living space, this home features 4 bedroom suites, including an ADA compliant guest bedroom and bathroom on the main floor.The main level primary suite is a spacious retreat, boasting his/hers walk-in closets, a custom-built office area with bookcase, and a luxurious bath with double sinks, separate shower, and jacuzzi tub. The main floor features an additional bedroom suite, which could double as an office/study. A gas fireplace in the main level great room area keeps the home cozy during long Montana winters and an abundance of large windows keep the living space, dining area and kitchen flooded with natural light. The main level also has a dog kennel complete with a wash area and an outside fenced dog yard. On the lower level, you will find two additional bedroom suites, a large bonus area, and an additional space that could be used as an office/study. The lower level even features a tap dance floor along with space for billiards and so many other possibilities. Both outside walls and the dry creek bed drainage were constructed using locally-sourced stone, allowing this home to effortlessly integrate into its natural surroundings. Situated on a nearly 1-acre lot, you'll find native grasses, flowers, and an urban forest of 45 trees and shrubs––providing ample privacy, with little yard maintenance. Additional features include radiant floor heating, air flow cooling, exhaust and filtering system, cherry wood floors, wood blinds, a heated and insulated garage, and much more.
$1,199,550
2543 Drake Lane Missoula, MT 59803
- Type:
- Single Family
- Sq.Ft.:
- 4,410
- Status:
- Active
- Beds:
- 5
- Lot size:
- 0.32 Acres
- Year built:
- 2024
- Baths:
- 4.00
- MLS#:
- 30021970
ADDITIONAL INFORMATION
Discover Hoyt Homes, Inc.'s upcoming construction! This charming new residence will be nestled in the coveted Invermere neighborhood of Missoula, positioned on a generous 13000+ sq ft lot adjacent to the neighborhood's 2-acre park. Spanning 2,205 square feet just on the main level, the open-concept layout seamlessly connects the living room, formal dining area, and kitchen, creating an inviting atmosphere for gatherings and day-to-day living. Standout features include a vaulted ceiling, fireplace, and a primary suite designed as a true retreat, complete with an ensuite bathroom featuring dual vanities and a spacious walk-in closet. A 3-car attached garage ensures convenience, while the Invermere subdivision caters to Montana lifestyles with amenities such as shops and RV parking pads. Please note that the photos are renderings only, and buyers have the option to choose finishes. The Buyer also has the option to finish the lower level. Current bid is $109,194 for the daylight basement. For more information, reach out to MerriLee Valentine at 406-370-4984 or your Real Estate professional.
- Type:
- Single Family
- Sq.Ft.:
- 1,856
- Status:
- Active
- Beds:
- 3
- Lot size:
- 0.22 Acres
- Year built:
- 2024
- Baths:
- 3.00
- MLS#:
- 30020594
- Subdivision:
- Linda Vista HOA
ADDITIONAL INFORMATION
Get ready to be wowed by this upcoming custom home in the awesome Linda Vista neighborhood! Picture this: a modern pad with 3 bedrooms and 2 bathrooms, spreading out over a cool 1,856+/- square feet. This home also has plans to have an attached 2 car garage. On top of that, jaw-dropping Missoula views are on the horizon, turning your everyday into a cinematic experience. You'll be working with the talented Osellame Construction Company to make your dream home a reality! This project will allow for so much awesome customization. This won't be your average home; it's a gem waiting to happen in the sought-after Linda Vista neighborhood. You'll have the chance to put your personal stamp on it, tailoring the space to match your needs and give it your cool, customized charm. Get ready to make this place uniquely yours! Contact William Ward at 406-531-3438 or your real estate professional for further information!
- Type:
- Single Family
- Sq.Ft.:
- 1,856
- Status:
- Active
- Beds:
- 3
- Lot size:
- 0.22 Acres
- Year built:
- 2024
- Baths:
- 3.00
- MLS#:
- 30020520
- Subdivision:
- Linda Vista
ADDITIONAL INFORMATION
Get ready to start dreaming of this custom home in the fantastic Linda Vista neighborhood! Imagine a sleek, modern space with 3 beds and 2 baths, spreading out across a spacious 1,856+/- sqft. Also featuring a convenient attached 2-car garage for all your parking needs. Brace yourself for stunning city and mountain views that'll turn your everyday routine into a movie-like experience. We've got the plans ready to roll and the skilled Osellame Construction Company geared up to turn this dream home into reality. This project will offer so much customization possibility. This place is the perfect blend of practicality and style. It won't be your run-of-the-mill home; it's a hidden gem waiting to shine in the sought-after Linda Vista neighborhood. You'll be adding your personal touch, customizing the space to give it your unique, personalized charm. Get ready to make this place distinctly yours! Contact William Ward at 406-531-3438 or your real estate professional for more information.
$1,950,000
4042 Mornhinweg Loop Missoula, MT 59803
- Type:
- Single Family
- Sq.Ft.:
- 4,000
- Status:
- Active
- Beds:
- 5
- Lot size:
- 1.12 Acres
- Year built:
- 2023
- Baths:
- 4.00
- MLS#:
- 30019902
ADDITIONAL INFORMATION
Overlooking the beautiful Bitterroot River, this remarkable property offers a brand new, well crafted executive home on a generous 1.12 acre parcel. Blending superior craftsmanship with modern luxury, this single-level home spans an impressive 4,000 square feet and includes 5 bedrooms and 4 bathrooms. Upon entering, you will notice a seamless flow in this open concept main level, with beautiful white oak flooring in the living room, dining area, and kitchen. The chef's kitchen features quartz countertops, JennAir stainless steel appliances, a large island with an inviting eating bar, and a convenient butler's pantry. The comfortable living room is accentuated by a floor-to-ceiling stone fireplace and direct access to the expansive 600 sq. ft. covered patio, featuring a stone gas fireplace, wiring for tv/speaker installation, a sunken hot tub, and panoramic mountain and river views. The large primary suite has its own fireplace and a spacious bathroom with a custom-tiled walk-in shower, a soaking tub, two sinks, and a private sauna for complete relaxation. Designed with foresight, the home is equipped with a 25 KW Generac generator for added convenience and peace of mind. Additionally, the home has a 1,800 square feet garage for storage and is equipped with a dog wash. In addition, a buyer has the option to add on an additional RV garage/shop to be completed after closing. This property combines modern style with natural beauty, offering a unique chance to live in luxury while enjoying stunning views of the Bitterroot River and surrounding mountains.
- Type:
- Single Family
- Sq.Ft.:
- 2,172
- Status:
- Active
- Beds:
- 4
- Lot size:
- 0.43 Acres
- Year built:
- 2024
- Baths:
- 2.00
- MLS#:
- 30018767
ADDITIONAL INFORMATION
Explore the anticipation of Hoyt Homes, Inc.'s upcoming construction – a charming single-level home nestled in the coveted Invermere neighborhood of Missoula. Positioned on a generous 18,777-square-foot lot, this prime location is just a short walk from the neighborhood's 2-acre park. Spanning 2,172 square feet, the open-concept layout seamlessly connects the living room, dining area, and kitchen, creating an inviting atmosphere for gatherings and day-to-day living. This home boasts 4 bedrooms, 2 baths, and standout features such as a vaulted ceiling, fireplace, and a primary suite designed as a true retreat, with an ensuite bathroom featuring dual vanities and a spacious walk-in closet. The 3-car attached garage ensures convenience, providing ample space for vehicles, storage, and recreation, while the Invermere subdivision caters to Montana lifestyles with the option for shops and RV parking pads. Please note, the photos are renderings only, and finishes can be chosen by the buyer. The stone on the garage will go up the face of the garage and stop at the gable. It will be Board + Batt in the gables like the rest of the house. You can change materials, colors, etc. on the exterior. Call or text MerriLee Valentine at 406-370-4984 or your Real Estate professional.
$960,300
2537 Drake Lane Missoula, MT 59803
- Type:
- Single Family
- Sq.Ft.:
- 2,314
- Status:
- Active
- Beds:
- 4
- Lot size:
- 0.35 Acres
- Year built:
- 2024
- Baths:
- 3.00
- MLS#:
- 30018724
- Subdivision:
- Invermere
ADDITIONAL INFORMATION
This modern 4 bedroom home is to be built by Elk Mountain Construction. Situated on a large 1/3 of and acre lot with mature trees. The versatile and adaptable floor plan offers 1900 square feet on the main level, and a 414 square foot bonus room above the garage which could easily be converted to a 5th bedroom. The great room’s vaulted ceiling and generously sized kitchen island make for a spacious and open floor plan. The large glass patio door to the covered outdoor living space creates a seamless connection between the indoors and outdoors.An inviting fireplace adds warmth and coziness to this home. The 3-car split attached garages provide ample space (902 sq ft) for vehicles and recreational storage. Close to the 2-acre park, it is ideally located. The Invermere subdivision allows for shops and RV parking pads to accommodate Montana lifestyles. Photos are renderings only. Finishes to be chosen by the buyer. Certain finishes may impact price. Contact MerriLee Valentine at 406-370-4984 or your Real Estate Professional.
$4,398,000
3495 Loraine Drive Missoula, MT 59803
- Type:
- Single Family
- Sq.Ft.:
- 12,735
- Status:
- Active
- Beds:
- 8
- Lot size:
- 10.73 Acres
- Year built:
- 1993
- Baths:
- 10.00
- MLS#:
- 30000829
ADDITIONAL INFORMATION
Best views you will see of Missoula and Bitterroot valleys. County lot and borders city limits. No HOA or COV/RES on 10.73 acres. 12,000 sq ft brick estate on exquisite grounds. Roman pool and pool house, waterfall, exterior 1600 sq ft brick/motorhome building. Exterior 1200 sq ft brick detached 2 car garage. three-car attached garage. New roof May 2022. House is finished by published artists. 5 full 3 3/4 2 1/2 bathrooms 8 bedrooms; main floor master for dual careers: 2 bathrooms, 2 office rooms, 2 walk-in closets, sitting room, bar, and w/d. Custom marble, hardwood, tile floors, counters, and draperies. Walkout daylight basement, theater room, 4 laundry rooms, soaring 30 ft glass art ceiling in the entryway. Custom wooden doors, brass hardware, and baseboards. Imported marble fireplaces, and permanent lighting throughout. Please see house description for more details. This property is truly one of a kind!

Missoula Real Estate
The median home value in Missoula, MT is $512,500. This is lower than the county median home value of $521,400. The national median home value is $338,100. The average price of homes sold in Missoula, MT is $512,500. Approximately 43.4% of Missoula homes are owned, compared to 49.89% rented, while 6.71% are vacant. Missoula real estate listings include condos, townhomes, and single family homes for sale. Commercial properties are also available. If you see a property you’re interested in, contact a Missoula real estate agent to arrange a tour today!
Missoula, Montana 59803 has a population of 73,300. Missoula 59803 is more family-centric than the surrounding county with 31.51% of the households containing married families with children. The county average for households married with children is 30.06%.
The median household income in Missoula, Montana 59803 is $54,423. The median household income for the surrounding county is $61,423 compared to the national median of $69,021. The median age of people living in Missoula 59803 is 33.6 years.
Missoula Weather
The average high temperature in July is 84.6 degrees, with an average low temperature in January of 17.9 degrees. The average rainfall is approximately 15.2 inches per year, with 39.5 inches of snow per year.


