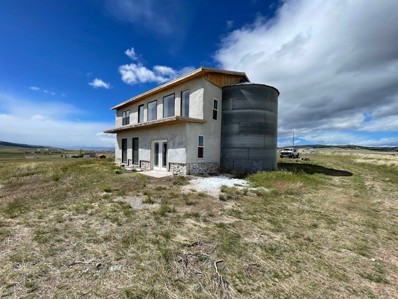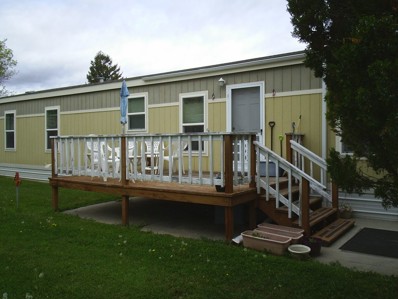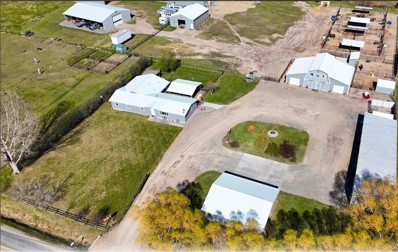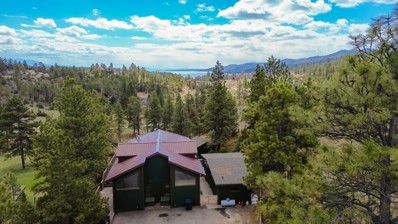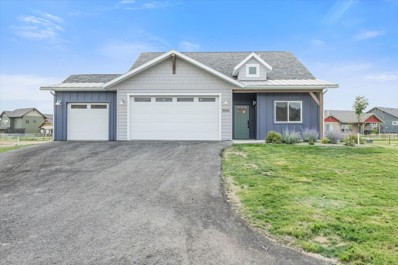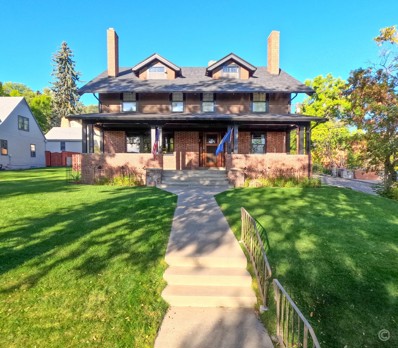Helena MT Homes for Sale
$380,000
5730 Racehorse Loop Helena, MT 59602
- Type:
- Single Family
- Sq.Ft.:
- 2,805
- Status:
- Active
- Beds:
- 3
- Lot size:
- 19.86 Acres
- Year built:
- 2020
- Baths:
- 2.00
- MLS#:
- 30027737
ADDITIONAL INFORMATION
An exceptional opportunity awaits with this home situated on 20 acres of land. The house is uniquely constructed using straw and stucco, featuring a grain bin staircase. Framed for 3 bedrooms, 2 bathrooms, a spacious great room, and an upper living room with stunning views. The septic and well are in place, needing only to be connected. Although there is a plan for propane, a tank is still required. The property includes 2 cellars, a partially built underground greenhouse, a garden, a chicken coop, and an additional grain bin for storage. Come be a part of finishing this dream project and relish the vast expanse of 20 acres.
- Type:
- Other
- Sq.Ft.:
- 840
- Status:
- Active
- Beds:
- 3
- Year built:
- 2012
- Baths:
- 2.00
- MLS#:
- 30027626
ADDITIONAL INFORMATION
Well built 2012 Fleetwood 15X56 in Mobile City Park - close to golfing, shopping and fair grounds. this home has 3 bedrooms, 2 bathrooms, large deck, hickory cabinets, washer/dryer some furniture included. New carpet just installed 10/1/24. Worth a look. Buyer must be approved by park mgr.
$769,000
5787 Ferry Drive Helena, MT 59602
- Type:
- Single Family
- Sq.Ft.:
- 3,171
- Status:
- Active
- Beds:
- 3
- Lot size:
- 19.91 Acres
- Year built:
- 2008
- Baths:
- 2.00
- MLS#:
- 30027247
ADDITIONAL INFORMATION
Nestled on a level, hay producing horse property, this 3-bedroom, 2-bathroom log home offers breathtaking views of Lake Helena and the Elkhorn Mountains. The entire property is 19.91 acres with 13.6+/- acres of wheel line irrigation supplied by the Helena Valley Irrigation District, ideal for agricultural pursuits. Included with the sale are the wheel line, pump, VFD, and mainline pipe. The home features lots of natural light with a main level primary suite and a spacious, unfinished basement, providing a blank canvas to expand your living area and tailor it to your needs. The upstairs bedrooms each have their own private trex deck balconies. Enjoy ample space for your animals on this fenced property with two sheds and a mini barn. No restrictive covenants, and room to add an additional shop or barn! The benefits of being just 10 miles from amenities provides a rural living experience with shopping, dining, etc... just minutes away.
$475,000
3335 Hutton Road Helena, MT 59602
- Type:
- Other
- Sq.Ft.:
- 1,568
- Status:
- Active
- Beds:
- 3
- Lot size:
- 1.31 Acres
- Year built:
- 2004
- Baths:
- 2.00
- MLS#:
- 30027027
ADDITIONAL INFORMATION
End of the road home on a permanent foundation sitting on 1.3 acres. Kitchen has new flooring, countertops and cupboards. All carpets have been replaced. Enjoy the new deck off of the living room. Walk-in shower in the Master bathroom. AC with new condenser and a new gas water heater. Home has a metal roof and sofits and the oversized garage also has a new metal roof and electric door openers. Fenced yard with mature landscaping featuring Pine, Fir, Spruce & Aspen trees. Choke Cherries, Lilacs and Snowball bushes. Two storage sheds are includes as well. For your personal showing, contact John Lagerquist at 406-439-065 or your Real Estate Professional today!
$4,850,000
5275 Riverview Drive Helena, MT 59602
- Type:
- Single Family
- Sq.Ft.:
- 7,410
- Status:
- Active
- Beds:
- 5
- Lot size:
- 20 Acres
- Year built:
- 1998
- Baths:
- 6.00
- MLS#:
- 30026798
ADDITIONAL INFORMATION
Welcome to The Ting, a spectacular Mediterranean-style estate that brings together stunning lake views, fantastic amenities, and luxurious accommodations. Ting is the sound of celebration. This home is about entertainment and fun. Your family and guests will enjoy the beautiful state of the art stainless steel pool, hot tub, boccia ball court, golf putting green, tiki bar, horseshoe pit, and an expansive lawn. Sit on the white sand beach area with a cool drink and take in the view. Adjourn to the fire pit to swap stories of the day’s adventures. The Ting is a private gated estate on 20 acres overlooking Hauser Lake. The property consists of two luxurious residents joined by a breezeway, making this the perfect property for multi-generations or co-owners. The 3650 sq. ft. main house has three bedrooms, an impressive great room with a wall of windows, chef’s kitchen, library, theater room, and office. Click on the 3 dots for more information. The 3760 sq. ft. guest house has two en-suite bedrooms, a spacious great room with floor to ceiling windows to capture the view, large kitchen, sunroom in the tower, sauna, well-equipped home gym, and art studio. The beautiful, colorful gardens and waterfall invite you outdoors. Large patios and deck areas are perfect for entertaining and outdoor dining. Home is being sold furnished. Guest house is currently a short-term rental.
- Type:
- Condo
- Sq.Ft.:
- 872
- Status:
- Active
- Beds:
- 2
- Year built:
- 1913
- Baths:
- 1.00
- MLS#:
- 30025645
ADDITIONAL INFORMATION
Stake your claim to this beautiful two bedroom condo in the historic Placer Building. Enjoy the vibrancy of downtown living and all that it has to offer with shops, restaurants, breweries, parks, library, near-by trailheads… all while being in the heart of Helena’s downtown walking mall. This unit offers high ceilings throughout with lots of natural light and a newly updated bathroom. The home has been well cared for and is move-in ready! Living at the Placer is practically maintenance-free with the monthly association fees covering snow removal, building maintenance, water, sewer, garbage, building security system, and building insurance. Don’t let the opportunity pass by to call this place home and truly experience downtown living! Contact Lynnette Sena at 406-594-1260 or Shawna Korth at 720-273-6390 or your real estate professional.
$2,499,000
4023 Floweree Drive Helena, MT 59602
- Type:
- Single Family
- Sq.Ft.:
- 2,366
- Status:
- Active
- Beds:
- 3
- Lot size:
- 48.47 Acres
- Year built:
- 1972
- Baths:
- 3.00
- MLS#:
- 30026272
ADDITIONAL INFORMATION
This unique property offers an opportunity for horse enthusiasts across three separate parcels. The main parcel, 14.50 acres, boasts a beautiful 3 bedroom 2 ½ bath home and a detached 3-car heated garage, a 1-car heated shop with attached 6 stall carport, a barn with charming 3-bedroom loft living space and a private deck offering a picturesque viewing platform. An indoor heated arena with viewing room, stables, sheds, covered metal corrals with individual heated waterers, a washing station, round-pen, and multiple large outbuildings provide all the necessary amenities. For those interested in boarding, the property is fully equipped and comes with a list of local boarders and patrons, as well as visitors from other states. Two hay fields, measuring 14.91 and 19.06 acres respectively, complete with water rights are fenced and cross-fenced to further enhance the property's value and allow for rotational grazing. 3 Parcels can be sold separately.
$875,000
2885 Aspenway Drive Helena, MT 59601
- Type:
- Single Family
- Sq.Ft.:
- 5,988
- Status:
- Active
- Beds:
- 6
- Lot size:
- 0.36 Acres
- Year built:
- 2004
- Baths:
- 4.00
- MLS#:
- 30024137
ADDITIONAL INFORMATION
Welcome to Blue Cloud, an incredible west side subdivision with a creek and beautiful, well kept homes. This executive style home offers just under 6000 square feet of living space, large rooms and a well thought out, functional space. On the main level you will find a gourmet chef's kitchen, a formal dining room, laundry, half bath, beautiful living room and an expansive primary suite that dreams are made of, with an attached office! Upstairs is two bedrooms adjoined by a jack and jill bathroom. Downstairs is a theatre set up, three additional bedrooms and another full bathroom along with a flex space for a bar, exercise room or entertaining space. The large windows in this amazing property offer views that you see in magazines. Don't miss the opportunity to make this home your own. Call Jessica Moore (406)439-6931 or Cherie Farnsworth (406)202-8264 or your real estate professional to view this home.
$668,000
4342 Vesta Drive Helena, MT 59602
- Type:
- Single Family
- Sq.Ft.:
- 2,860
- Status:
- Active
- Beds:
- 4
- Lot size:
- 4.84 Acres
- Year built:
- 1979
- Baths:
- 3.00
- MLS#:
- 30023911
ADDITIONAL INFORMATION
Welcome to your own little ranch retreat! Just a short 20-minute drive from Downtown Helena, this cozy home sits on a spacious 4.8-acre lot, fully fenced for your peace of mind. With 4 bedrooms and 3 bathrooms spread out over a generous floor plan, complete with kitchens and laundry rooms on both levels, this house offers plenty of space and potential. Imagine the possibilities! Step inside and be greeted by expansive windows that let in abundant natural light and showcase stunning mountain views over the meadow where your animals roam freely. But that's not all - outside, you'll find a stable, tack house, greenhouse, and a massive workshop waiting for your projects. Need more? There's a detached heated shop with a spacious loft, perfect for storage or tinkering. Plus, don't forget the 2 regular stalls and 1 oversized stall with a mechanics pit - ideal for any DIY enthusiast or animal lover. And let's not overlook the little extras. Take a stroll down the walkway to discover your own private garden and picnic area, complete with a charming Hobby Shed. This fully finished and heated space could be your sanctuary - whether you need an office, craft area, or just a cozy spot to unwind. Don't miss out on this opportunity to own your own slice of ranch living. Schedule a visit today and make this dream home yours!
$749,900
5539 Fireweed Loop Helena, MT 59602
- Type:
- Single Family
- Sq.Ft.:
- 2,696
- Status:
- Active
- Beds:
- 5
- Lot size:
- 0.69 Acres
- Year built:
- 2024
- Baths:
- 3.00
- MLS#:
- 30021614
- Subdivision:
- Heron Creek
ADDITIONAL INFORMATION
Nestled amidst rolling hills Heron Creek offers a serene escape from the hustle and bustle of city life. Step inside to discover a spacious living area adorned with exposed wooden beams, a gas fireplace, and large windows framing picturesque vistas. The heart of the home is the gourmet kitchen, where culinary delights come to life amidst granite countertops, custom cabinetry, and top-of-the-line appliances. Adjacent is a cozy dining nook bathed in natural light, perfect for enjoying meals with loved ones. 5539 Fireweed Loop offers ample space for rest and relaxation with 5 bedrooms, each thoughtfully designed to provide comfort and tranquility. The master suite is a sanctuary, featuring a luxurious en-suite bathroom and a walk-in closet. For the discerning buyer seeking natural beauty and timeless charm, this home embodies the quintessential countryside retreat. Photos are of the same floorplan but a previously built home. Listed by Stephanie Martin and Marta Bertoglio.
$686,900
5545 Fireweed Loop Helena, MT 59602
- Type:
- Single Family
- Sq.Ft.:
- 2,330
- Status:
- Active
- Beds:
- 4
- Lot size:
- 0.59 Acres
- Year built:
- 2024
- Baths:
- 3.00
- MLS#:
- 30023800
- Subdivision:
- Heron Creek
ADDITIONAL INFORMATION
Come home to beautiful Heron Creek, a neighborhood that is "a little further from the city, but a whole lot closer to Montana'': open spaces, trails and perfectly located near the lakes yet minutes to town. This property contains the delightful Baxter floor plan which boasts main floor living with two bedrooms and two bathrooms on the main floor and an additional two bedrooms and one bathroom upstairs, all on over a half-acre of land. Front landscaping is included. Great quality finishes throughout. Seize the opportunity to live in this energy-efficient home in this thoughtfully planned and sought-after neighborhood.
$1,900,000
618 Madison Avenue Helena, MT 59601
- Type:
- Single Family
- Sq.Ft.:
- 5,652
- Status:
- Active
- Beds:
- 6
- Lot size:
- 0.24 Acres
- Year built:
- 1910
- Baths:
- 4.00
- MLS#:
- 30020092
ADDITIONAL INFORMATION
Welcome to 618 Madison, a historic gem nestled in the heart of Helena, Montana. This timeless 1910 residence offers a blend of classic elegance and modern convenience. Boasting 5600 square feet of living space, this stately home presents an exceptional opportunity for those seeking refined living in a cherished location. Step inside to discover a newly renovated kitchen that will delight the culinary enthusiast. Custom cherry cabinetry with sea glass perfectly frames the elegant tile backsplash and hammered copper hood over the five-burner cooktop. Adorned with top-of-the-line amenities such as double ovens and two dishwashers (including Fisher and Paykel drawers), this space combines functionality with style for effortless meal preparation and entertaining. The living areas feature beautiful original woodwork, stunning leaded glass, oak, and fir floors, and treasured light fixtures at every turn. With six bedrooms and three and a half baths, this home offers ample space for... comfortable living and privacy. Whether you're unwinding in the luxurious owners' suite or hosting guests in one of the well-appointed guest rooms, every corner of this residence exudes warmth and charm. Entertaining is a breeze with generous indoor and outdoor gathering spaces. Elaborate and intimate dinners are equally at home in the elegant dining room with built-ins, while summer barbecues are perfect on the spacious patio. This home truly provides the perfect backdrop for creating lasting memories with loved ones. Located in the desirable Mansion District of Helena, 618 Madison offers convenient access to a variety of amenities, including parks, shopping, and dining options. Whether you're strolling along tree-lined streets or exploring the vibrant downtown area, you'll find endless opportunities for leisure and recreation just moments from your doorstep. Don't miss your chance to own a piece of history in this enchanting Montana town. Be sure to request a list of all updates and upgrades made to the property, schedule your private tour, and experience the timeless allure of this remarkable residence.
$1,499,000
3804 Copeland Road Helena, MT 59602
- Type:
- Single Family
- Sq.Ft.:
- 4,470
- Status:
- Active
- Beds:
- 4
- Lot size:
- 1.27 Acres
- Year built:
- 2004
- Baths:
- 5.00
- MLS#:
- 30011894
ADDITIONAL INFORMATION
Enjoy the LAKE LIFE at 3804 Copeland Rd, where lakeside living, modern comfort, and natural beauty effortlessly blend together in this captivating property. Indulge in the breathtaking views from your expansive deck as you savor your morning coffee or unwind after a day spent exploring the lake. Boasting 4 bedrooms and 3.5 bathrooms, as well as separate guest quarters, this residence provides ample space for both relaxation and entertainment. Inside you'll find rustic elegance combined with all the amenities you need. A wall of commanding windows look out at the lake and open up onto the wrap-around deck. All floors are hard-surface and include slate, rough sawn hardwood, and stamped concrete, while radiant floor heat ensures optimal comfort year-round. There are two en-suite bedrooms, one on the main level and one on the second level, that offer privacy for guests or family members seeking their own personal oasis. The walk-out basement has an additional two bedrooms, full bath, flex room, and wonderful entertainment room, complete with wet bar and pool table and offers great access to the patio. Outside you'll find a beautifully landscaped yard with Magpie Creek running through it, underground sprinklers, mature landscaping, a circular drive, and an oversized two-car heated garage that effortlessly accommodates all your vehicles and outdoor gear. The guest quarters above the garage includes its own private bathroom, entrance, and deck affording some of the property's best views of the lake. A path to the beach and public dock access at Magpie Bay are both across the road, allowing you to embark on endless aquatic adventures and fun! Whether you choose to live here year-round, enjoy in summer months, or use as a short-term rental, don't miss out on the opportunity to own this spectacular home on Canyon Ferry Lake! Schedule your showing today and prepare to fall in love! Contact Freyja Bell at 406-461-8588, or your real estate professional.

Helena Real Estate
The median home value in Helena, MT is $439,800. This is higher than the county median home value of $423,500. The national median home value is $338,100. The average price of homes sold in Helena, MT is $439,800. Approximately 52.47% of Helena homes are owned, compared to 41.28% rented, while 6.26% are vacant. Helena real estate listings include condos, townhomes, and single family homes for sale. Commercial properties are also available. If you see a property you’re interested in, contact a Helena real estate agent to arrange a tour today!
Helena, Montana has a population of 32,060. Helena is less family-centric than the surrounding county with 29.38% of the households containing married families with children. The county average for households married with children is 29.88%.
The median household income in Helena, Montana is $59,712. The median household income for the surrounding county is $66,486 compared to the national median of $69,021. The median age of people living in Helena is 39.9 years.
Helena Weather
The average high temperature in July is 83.4 degrees, with an average low temperature in January of 13.8 degrees. The average rainfall is approximately 12.6 inches per year, with 42.1 inches of snow per year.
