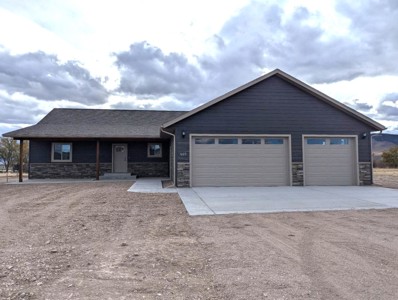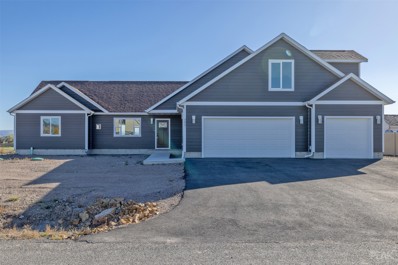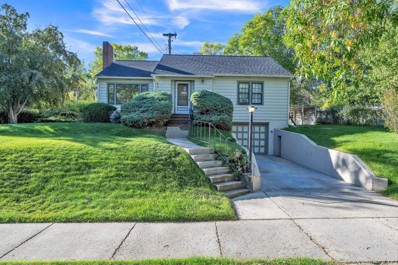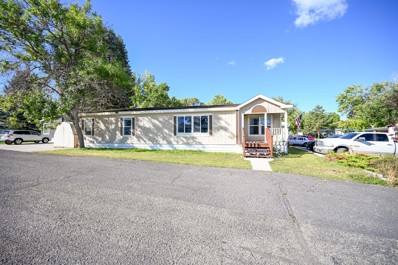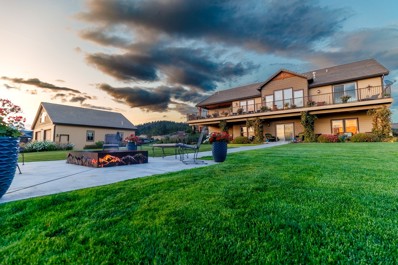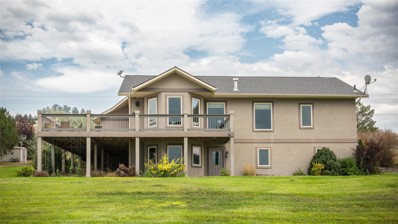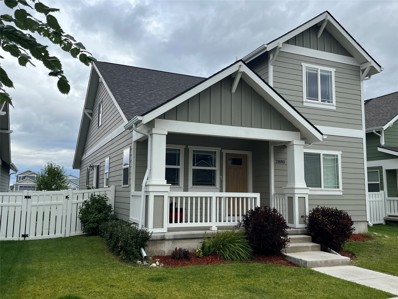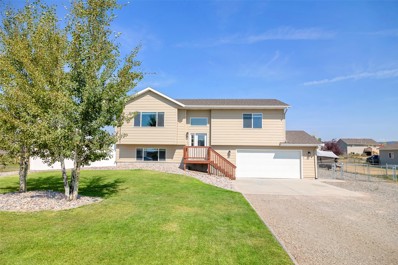Helena MT Homes for Sale
$755,000
3898 Rosette Lane Helena, MT 59602
- Type:
- Single Family
- Sq.Ft.:
- 2,141
- Status:
- Active
- Beds:
- 4
- Lot size:
- 0.56 Acres
- Year built:
- 2022
- Baths:
- 3.00
- MLS#:
- 30035051
- Subdivision:
- Grasslands Estates
ADDITIONAL INFORMATION
This stunning, meticulously maintained home is packed with an abundance of custom features and upgrades for a luxurious living experience. Enjoy energy efficiency with spray foam/core bond insulation throughout. The enlarged fireplace and hearth are designed for an 80-inch TV (included), complemented by custom lighted Wormy Maple floating shelves on each side, in the family room. The kitchen also features a vented range hood, gas range, and an oversized kitchen island with USB/USBC outlets, perfect for modern living and entertaining. The dining room comes with a custom-made Maple buffet, with an accented matching mirror (both included). This home also contains a Taylor-made, gorgeous, well planned out, spacious Maple Butler’s Pantry, with a microwave drawer, bar fridge, and plenty of storage and outlets for all your kitchen appliances. The laundry room also contains ample storage and a large utility sink. Outdoors, Gemstone Lighting in the exterior eaves enhances curb appeal, while solar power and a water softener offer convenience and eco-friendliness. All rooms feature blackout blinds, with automated blackout blinds in the living room. Step outside onto the large concrete patio, complete with a sidewalk leading from the garage’s man door, a gazebo, and meticulously landscaped grounds, including underground sprinklers, rock accents, raised garden beds and mature trees. For added comfort and convenience, sensor lighting is installed in various areas, both inside and out. A Nest system provides CO2 and fire alarms, along with a Nest Yale smart lock on the front door and Nest Cameras on the outside of the home. Bathrooms feature custom faucets, with Master Bathroom Ensuite complete with double undermount sinks and custom tile shower, while the great room showcases an enlarged ceiling fan. Ceiling fans with remotes are installed in all rooms for ultimate comfort. The dining area includes glass shelving with floor lighting for elegant display. Extra storage has been thoughtfully added throughout the home, and central air conditioning keeps things cool during the warmer summer months. A heated three-car garage with extra 240v outlet, and custom metal fencing complete this exceptional home. What more could you possibly ask for in a home? Contact Tish Marr at 406-431-5249 or your real estate professional.
$709,000
1873 Wooten Road Helena, MT 59602
- Type:
- Single Family
- Sq.Ft.:
- 1,928
- Status:
- Active
- Beds:
- 3
- Lot size:
- 5.03 Acres
- Year built:
- 2007
- Baths:
- 3.00
- MLS#:
- 30030086
- Subdivision:
- Foothills Estates
ADDITIONAL INFORMATION
Welcome to a darling horse property situated on five picturesque acres in the North Valley of Helena. This exceptional ranch-style home offers a semi-circular driveway, ensuring easy access and maneuvering for trailers. The well-appointed acreage features fenced and cross-fenced pastures, loafing sheds and pens, and paddocks, and a round-pen with arena sand. Perfect for equestrian enthusiasts. The backyard is a gardener's delight, boasting a fully blooming apple tree, a handsome storage shed, garden boxes, dog kennel, and a charming chicken residence. Inside, the single-level home features three spacious bedrooms and three bathrooms, with beautiful hardwood and tile flooring throughout. The formal dining room and "cozy heat" brand woodstove create a warm and inviting atmosphere, while an on demand hot water system and central heat and a/c ensure year-round comfort. An attached, insulated double garage provides ample storage and convenience. This primary bedroom is a true retreat, complete with a dual shower ensuite, a large walk-in closet, picture windows, and direct access to the back deck. Enjoy your mornings and evenings on the covered deck, taking in the incredible sunrises and sunsets over Lake Helena and the Elkhorn Mountains. You don't want to miss this opportunity. Schedule your private tour today. Call Heather Lay at (406) 431-1571 or your real estate professional.
$394,900
127 Valley Drive Helena, MT 59601
- Type:
- Single Family
- Sq.Ft.:
- 1,532
- Status:
- Active
- Beds:
- 3
- Lot size:
- 0.27 Acres
- Year built:
- 1975
- Baths:
- 2.00
- MLS#:
- 30032235
- Subdivision:
- SUNHAVEN
ADDITIONAL INFORMATION
Welcome home! This inviting 3-bedroom, 2-bathroom residence is ideally situated in a sought-after location, close to parks, golf courses, and fairgrounds. Enjoy the convenience of nearby amenities while relaxing in a beautifully designed and comfortable living space. Lots of updates and newly remodeled bathroom all on one level! Call your real estate professional for your private tour today!
$509,900
2216 5th Avenue Helena, MT 59601
- Type:
- Single Family
- Sq.Ft.:
- 2,352
- Status:
- Active
- Beds:
- 4
- Lot size:
- 0.22 Acres
- Year built:
- 1960
- Baths:
- 2.00
- MLS#:
- 30034065
ADDITIONAL INFORMATION
Charming residence nestled in Helena's upper East Side with a bright and inviting atmosphere. This 4 bedroom, 2 bath home features stunning hardwood flooring and gorgeous updated kitchen with ample storage and an induction stovetop. The backyard is a very private space to relax and enjoy the oversized deck and pergola. Conveniently located near schools, the hospital, Capitol, hiking trails and sits on a quiet street. Pride in ownership throughout! Call June Trevor at 406-202-5848 or your real estate professional.
$659,000
405 Oakley Drive Helena, MT 59602
- Type:
- Single Family
- Sq.Ft.:
- 2,272
- Status:
- Active
- Beds:
- 3
- Lot size:
- 1.3 Acres
- Year built:
- 2024
- Baths:
- 2.00
- MLS#:
- 30034710
- Subdivision:
- Golden Meadows
ADDITIONAL INFORMATION
Step inside to discover an inviting open concept floor plan that seamlessly connects the living room with cathedral ceilings, large entry and spacious kitchen featuring granite counter tops, snack bar, desk area and spacious walk-in pantry plus separate dining room. A newly constructed custom home on a level 1.3-acre lot with a thoughtful layout ensure that every inch of the 2,272-sq-ft space is put to a good use. The high-quality finishes and craftsmanship are immediately evident. Private main suite with closet-private deluxe bath oasis-dual vanity sinks, beautiful tiled walk-in shower. The split floor plan affords the suite and Office/tv, exercise area or guest room adjoining dining area and laundry/garage access . Another full bathroom ensures convenience and accessibility for everyone adjoining two other bedrooms. A perfect blend of premium and practical design, this home is not to be missed. Call Jane Andriolo 406-439-8825 or your real estate professional. Move in ready Nov 1st.
$525,000
940 Motsiff Road Helena, MT 59602
- Type:
- Single Family
- Sq.Ft.:
- 1,794
- Status:
- Active
- Beds:
- 4
- Lot size:
- 0.51 Acres
- Year built:
- 1984
- Baths:
- 2.00
- MLS#:
- 30034854
- Subdivision:
- Bryant Subdivision
ADDITIONAL INFORMATION
New Price! Don't miss out on your opportunity to own this impeccably maintained 4-bedroom, 2-bath home on a spacious lot. The house boasts updated flooring, modernized bathrooms, and a newer roof. The sellers have recently installed a new boiler, well pump, pressure tank, and radon mitigation system. There's an attic fan which helps cool the home in the summer! Additionally, there's an oversized double attached garage with an impressive 22 x 25 heated shop, perfect for woodworking, crafting, or any hobby! Between the garage and the shop, you will have plenty of storage! The property showcases a meticulously manicured lawn and landscaping, complete with underground sprinklers. Don't miss this chance to own a stunning property located in the county yet close to shopping and everything Helena has to offer! Please contact Christie at 406-860-9011, Krissy at 406-266-1524, or your real estate professional.
- Type:
- Single Family
- Sq.Ft.:
- 2,370
- Status:
- Active
- Beds:
- 4
- Lot size:
- 0.56 Acres
- Year built:
- 2024
- Baths:
- 3.00
- MLS#:
- 30034659
ADDITIONAL INFORMATION
Built with thoughtfulness and a sincere sense of pride, this brand new, beautifully designed home has a comfortable, easy way about it that will make you feel right at home from day one. It is situated on a .56 acre corner lot in the desirable Grassland subdivision with pleasant views and plenty of room for outdoor activities and entertaining. The welcoming great room has vaulted ceilings and a tiled corner fireplace, ample dining room with glass doors to covered patio, and gorgeous kitchen w/leathered granite tops, 5-burner gas range, Whirlpool SS appliances, and Marquis Express soft close cabinetry w/dovetailed drawers. 1864 sq ft on the main level encompasses 3 bedrooms and 2 baths, including a luxurious primary suite with custom tile walk-in shower, double vanity, and a walk-in closet. Two generous bedrooms, full bath, and a fabulous laundry room are situated on the opposite side of the living area, providing space and privacy for all. Upstairs you’ll find an extraordinary space that could double as a bedroom with sitting area/office (455 sq ft!) or make it a fabulous rec room, complete with half bath creating ideal space for guests or teenagers! No corners cut on the systems or finishes: The HVAC is extensively upgraded with central A/C and efficiency features such as dual zones, variable speed fan, and a 4” filter. Flooring is a “best grade” waterproof LVP with lifetime guarantee and carpet has upgraded “best grade” padding in all bedrooms. All locks are “quickset smart locks” making it easily keyed with a single key. Upgraded LED lighting packages inside & out. 40-year Malarkey Highlander NEX shingles. Active radon system in place (never tested, just proactive). This home is a feast for the eyes, and is ready for immediate occupancy. Make your move now and be all cozied up and ready for cooler temps and winter fun!
$599,000
6010 Ferry Drive Helena, MT 59602
- Type:
- Single Family
- Sq.Ft.:
- 1,008
- Status:
- Active
- Beds:
- 3
- Lot size:
- 8.06 Acres
- Year built:
- 1975
- Baths:
- 1.00
- MLS#:
- 30034655
ADDITIONAL INFORMATION
Welcome home to Helena's hidden gem! Who's ready for 8.064+- acres, mature trees, landscaping, underground sprinklers, two wells and a clean maintained home all under $600,000 with NO COVENANTS? Don't shut out this opportunity in Helena Montana! This really is a must-see property. As you enter the driveway the mature trees make the perfect private shelter belt wrapping around the beautiful yard. The circular driveway makes way through the trees which creates a the picturesque rural atmosphere. This is truly a Montana gem. This property has two wells with underground sprinklers and drip lines to the trees. NO COVENANTS here, making this a great horse property. Bring the critters! The chickens would have a "hay day" here. The ranch style home has been updated and painted throughout the years and has been well taken care of. Comfy as can be with beautiful views shining through the larger windows. The 2016+- square foot home has 1008+- square feet of finished living space upstairs boasting 2 bedrooms and a full bathroom. The inviting open kitchen has plenty of cabinet space flowing right into the dining area with natural lighting bringing the outdoors in. The 1008+- square foot lower level offers a spacious bedroom with a closet and window, a living area, storage room and the utility and laundry area. So much potential here to make this yours. Fancy words and photos really do not do this place justice. Schedule your tour so you can see how wonderful this place truly is. Call Jenni Fellenz at 406-781-7875, or your real estate professional.
$685,000
2509 Primrose Lane Helena, MT 59601
- Type:
- Townhouse
- Sq.Ft.:
- 3,462
- Status:
- Active
- Beds:
- 3
- Lot size:
- 0.11 Acres
- Year built:
- 2005
- Baths:
- 3.00
- MLS#:
- 30034426
ADDITIONAL INFORMATION
Welcome to this charming townhouse nestled off Bill Roberts Golf Course! This home features main-level living, complete with a cozy gas fireplace—perfect for those chilly evenings. The open floor plan creates a warm, inviting atmosphere, and the abundance of natural light fills the living areas, making it a fantastic spot for relaxing or entertaining. The kitchen is both functional and stylish, with plenty of storage for all your cooking needs. Retreat to the spacious primary suite, which boasts a generous walk-in closet and a luxurious en-suite bathroom featuring a jetted tub—perfect for unwinding after a long day. Situated in a friendly community, you're just minutes away from shopping, dining, and beautiful walking trails. This home offers the ideal mix of comfort and outdoor adventure. Come see it for yourself—you won’t want to leave!
- Type:
- Single Family
- Sq.Ft.:
- 1,863
- Status:
- Active
- Beds:
- 3
- Lot size:
- 0.17 Acres
- Year built:
- 1947
- Baths:
- 2.00
- MLS#:
- 30034408
ADDITIONAL INFORMATION
An idyllic house in an equally beautiful setting; located in Helena's sought-after mansion district this charmer of a home is sure to move quickly. The upstairs features hardwood floors with a cozy and welcoming layout, complete with fireplace. The upstairs bathroom features a recently installed tile shower surround and tile floor. The kitchen has a functional layout with a door leading to the very private and secluded backyard and patio area. The downstairs has another family room which is perfect for relaxing and watching movies. Call today to schedule a showing.
- Type:
- Single Family
- Sq.Ft.:
- 2,400
- Status:
- Active
- Beds:
- 4
- Lot size:
- 0.09 Acres
- Year built:
- 2023
- Baths:
- 4.00
- MLS#:
- 30034350
ADDITIONAL INFORMATION
Welcome to 1501 Chestnut St in Helena! This brand-new 4-bedroom, 3.5-bath home has 2,400 sqft across three levels. The kitchen features quartz countertops, and the primary suite includes a tile shower. Located within Helena's city limits, this home offers a double-car garage and all the convenience of in-town living. Don't miss out—Call Wayne Woodland at 406-431-8722, Carson Woodland at 406-431-6133, or your real estate professional to schedule a showing.
- Type:
- Single Family
- Sq.Ft.:
- 2,280
- Status:
- Active
- Beds:
- 4
- Lot size:
- 5.29 Acres
- Year built:
- 2022
- Baths:
- 3.00
- MLS#:
- 30034208
ADDITIONAL INFORMATION
Come see this move-in ready (new in 2022!) 4 bedroom 3 bathroom horse property. The spacious layout will give you plenty of room to spread out and relax - and it's already fenced for your extra large 4-legged friends to come along! There is even a newly fenced and sodded area next to the home so any of your indoor pets have a space to relax outside. No covenants means you can truly make this property whatever suits your needs! Just a 15 minute drive from Costco and the airport, all Helena has to offer is just a short drive away. Schedule your showing today!
$589,000
2800 Park Drive Helena, MT 59601
- Type:
- Single Family
- Sq.Ft.:
- 2,764
- Status:
- Active
- Beds:
- 4
- Lot size:
- 0.58 Acres
- Year built:
- 1996
- Baths:
- 3.00
- MLS#:
- 30034266
ADDITIONAL INFORMATION
Looking for a house close to the trails? This one is a must see!! Upper West location, directly across the street from the LeGrande Cannon Blvd trails, just walk out the front door. This spacious open layout offers 4 bedrooms and 3 bathrooms, with a versatile separate suite downstairs complete with a kitchenette and it's own entrance - perfect for guests or generating rental income. Enjoy multiple outdoor spaces for relaxing or entertaining, including a large paved patio area with a privacy fence, garden area and firepit. The property also offers RV parking, with access to electricity and water and a bunkhouse shed with electric, hardwood floors and skylights. The combination of comfort, convenience and flexibility in a highly desirable neighborhood makes this home one not to be missed! Call Shawna Korth, 720-273-6390 or Lynnette Sena, 406-594-1260 or your real estate professional.
- Type:
- Other
- Sq.Ft.:
- 1,456
- Status:
- Active
- Beds:
- 3
- Year built:
- 1997
- Baths:
- 2.00
- MLS#:
- 30034288
ADDITIONAL INFORMATION
Enjoy this quiet neighborhood in your 3 beds, two bath home which features new white cabinets, kitchen sink, countertops and appliances. Some flooring does need to be replaced/repaired, so the Sellers are crediting $5,000 to the buyers for new flooring. New roof in 2015 and furnace in 2019. This property offers low-maintenance living with easy access to Nature Park trail system and all your shopping needs. Lot rent is $510 a month which includes water/sewer/garbage and snow maintenance on main roads. Please note the buyer will need to be approved by McHugh Mobile Home Park-application fee is $60. For your personal showing, contact Debbie WIlliams at 406-431-1996 or your Real Estate Professional today.
- Type:
- Single Family
- Sq.Ft.:
- 3,112
- Status:
- Active
- Beds:
- 5
- Lot size:
- 0.32 Acres
- Year built:
- 1976
- Baths:
- 3.00
- MLS#:
- 30033539
ADDITIONAL INFORMATION
Motivated Seller! Bring your best offer today for this charming 5 bed, 3 bath home on a spacious corner lot, in a peaceful cul-de-sac within a sought after neighborhood. The property boasts tons of natural light, mature trees for privacy and shade, and beautiful landscaping. The inviting deck, accessible from the kitchen, is perfect for seamless indoor/outdoor living. Cozy gas fireplaces on both levels create a warm ambiance, ideal for both entertaining and quiet nights in. The main level includes 4 bedrooms and 2 bathrooms, featuring a primary suite, while the lower level offers versatile space for guests with a kitchenette. The large basement is perfect for crafts, or hobbies and has tons of storage. Enjoy the close proximity to the hospital, the Capitol, downtown and nearby hiking trails! The seller is offering a $3,000 credit towards basement flooring or closing costs. Don’t miss this opportunity—move in before the holidays! Listed by Amber Conger & Kelly Wirtz
- Type:
- Single Family
- Sq.Ft.:
- 3,602
- Status:
- Active
- Beds:
- 3
- Lot size:
- 0.24 Acres
- Year built:
- 2024
- Baths:
- 2.00
- MLS#:
- 30034127
ADDITIONAL INFORMATION
The Mayor by Sierra Custom Homes! A beautiful 1801 sq.ft. home on an unfinished daylight basement located on a premium lot in Mountain View Meadows with a view that will never be compromised. This brand new home features Z-Line Kitchen appliances, gas fireplace, a large kitchen with seating at the island, a dedicated caf/dining area, a premium owners suite with a super-sized walk-in closet, double vanity, Custom tiled shower, and fashionable hardware and fixtures throughout. The back deck which features maintenance free composite decking and aluminum railing, you will enjoy views of the Big Belt Mountains, sleeping giant, and the North hills. Conveniently located within the city limits of Helena, enjoy all the services and nearby park amenities including tennis, pickleball, basketball, a dog park and pavilion, not to mention easy access to more than nearly three miles of paved trails. Nearing completion, now is the time to explore your options to purchase this upscale designer home.
$1,600,000
6325 Vista Grande Road Helena, MT 59602
- Type:
- Single Family
- Sq.Ft.:
- 4,767
- Status:
- Active
- Beds:
- 5
- Lot size:
- 53.56 Acres
- Year built:
- 1993
- Baths:
- 4.00
- MLS#:
- 30032866
ADDITIONAL INFORMATION
Welcome to The Vista Grande Estate, a 54+acre property featuring a large custom house, shop, barn, shooting range, hunting opportunities, and so much more! The meticulously maintained 4,767 sqft home sits at the heart of this expansive retreat, surrounded by stunning mountain views and unspoiled woods. Built in 1993 it allows the new owners the ability to remodel as they see fit while appreciating the current pride of ownership in the house, shop, and barn. The impressive 2,800 sq ft heated shop is where you'll find 3 indoor/outdoor kennels, pet grooming station, office, and bathroom. Three oversized shop doors provide ample room to accommodate all your extra toys. The shop is fully equipped with its own septic system, propane tank, and water supply, perfect for RV storage! Beyond the shop, the property boasts a 1,700+ sq ft barn that leads to a cross-fenced pasture, tack room, corrals, and three automatic waterers. Call Sarah Gebhardt at 406-551-3629, or your real estate professional.
$1,350,000
5785 Barbaro Court Helena, MT 59602
- Type:
- Single Family
- Sq.Ft.:
- 4,380
- Status:
- Active
- Beds:
- 5
- Lot size:
- 2.21 Acres
- Year built:
- 2015
- Baths:
- 3.00
- MLS#:
- 30033991
ADDITIONAL INFORMATION
Welcome to 5785 Barbaro Ct - Nestled on over 2 acres of beautifully landscaped grounds, this stunning home offers views of both the lake and city lights. Just minutes from town in a quiet, well-established neighborhood, the property provides both luxury and convenience. The outdoors is a true highlight, featuring a variety of mature trees, landscaping, entertainment space and a 40X40 shop with 16X40 bonus room. Inside, you'll find luxury at every turn with birch hardwood floors, under and over cabinet lighting, and a cozy gas fireplace perfect for relaxing evenings. The open floor plan boasts two sliding doors leading to a spacious deck, where you can take in breathtaking views. The walkout basement leads directly to the outdoor fire pit. This home includes 3 versatile storage or craft rooms, ideal for hobbies or additional storage. Extensive features list available for review. Call Karen English at 406-465-4907 or your real estate professional.
$479,000
413 Albert Street Helena, MT 59601
- Type:
- Single Family
- Sq.Ft.:
- 2,358
- Status:
- Active
- Beds:
- 4
- Lot size:
- 0.27 Acres
- Year built:
- 1960
- Baths:
- 2.00
- MLS#:
- 30034005
ADDITIONAL INFORMATION
Beautifully updated ranch-style home in a sought-after upper east location just a few blocks from South Hills trails, the Capitol Complex, and St Peter's Hospital. New roof shingles in 2024, electrical system completely updated, gorgeous new kitchen w/granite tops & SS appliances, updated bathrooms, new LVP flooring, & fresh interior paint in soft neutrals. Cozy sitting room off the kitchen, 2 generous bedrooms up, 2 down (both non-conforming); one bath on each level. Oversized, insulated, attached garage and paved driveway. Gas forced air heat with central A/C. Covered back porch overlooking massive back yard awaiting your landscaping skills - a blank slate with mature trees, a handy storage shed, and convenient alley access for additional parking or potential to build another garage or accessory unit. This is a really great find in a fabulous neighborhood!
- Type:
- Single Family
- Sq.Ft.:
- 2,055
- Status:
- Active
- Beds:
- 3
- Lot size:
- 1.07 Acres
- Year built:
- 2013
- Baths:
- 2.00
- MLS#:
- 30033646
ADDITIONAL INFORMATION
Welcome to 7150 Bootlegger in the Helena Valley! This inviting, 3 bedroom, 2 bathroom home is nestled on a large 1.070 acre lot. Upon arrival, you'll be greeted by a generously sized driveway leading to a large attached 3 car garage, providing ample parking space for you and your guests. The exterior boasts meticulous landscaping with underground sprinklers, and a large gravel area to park your toys or to build your dream shop! Step inside to discover vaulted ceilings, beautiful wood trim throughout, and custom blinds on each window. The cozy living room is accentuated by a gas fireplace, perfect for chilly Montana evenings. The open kitchen offers both functionality and style, with modern appliances and ample counter space. The primary bedroom has it's own private ensuite bathroom and a large walk-in closet. Two additional bedrooms and a shared bathroom, all on the main level, provide ample space and privacy for family members or guests. The bonus room above the garage could be your home office, a private place to relax, or a recreational area- so many options for that space up there! Don't miss this opportunity to make this meticulously maintained home your own!
$724,000
4933 Fox Trot Drive Helena, MT 59602
- Type:
- Single Family
- Sq.Ft.:
- 3,106
- Status:
- Active
- Beds:
- 5
- Lot size:
- 1.23 Acres
- Year built:
- 2006
- Baths:
- 3.00
- MLS#:
- 30033884
- Subdivision:
- Fox Trot Estates
ADDITIONAL INFORMATION
Welcome to your dream home with some of Helena’s most breathtaking views! This well maintained 5-bedroom, 3-bathroom home is the perfect blend of beauty and functionality. Step inside and be captivated by the open floor plan, offering main-level living designed for comfort and ease. The large, maintenance-free deck is an entertainer’s paradise, perfect for hosting friends or savoring your morning coffee while soaking in the serene natural surroundings. Flooded with natural light, the expansive windows provide sweeping views of Lake Helena and the surrounding landscape. The walk-out basement features spacious bedrooms, a full bath, and a generous living room, ideal for relaxing or entertaining. The property’s lush green space, immaculate landscaping, and private drive offer the peace and privacy you deserve. With recent updates and thoughtful features throughout, this home is truly move-in ready—simply unpack and enjoy the lifestyle you’ve been dreaming of.
- Type:
- Single Family
- Sq.Ft.:
- 2,800
- Status:
- Active
- Beds:
- 5
- Lot size:
- 1.67 Acres
- Year built:
- 1993
- Baths:
- 3.00
- MLS#:
- 30033538
ADDITIONAL INFORMATION
Welcome to 6520 Canyon Ferry Drive, a spacious retreat just one mile from the scenic Canyon Ferry lake and Yacht Basin. This home offers 5 bedrooms and 3 bathrooms within its 2,800 sq/ft of living space. Backing up into trees and spanning almost 1.7 acres, the property provides access to both relaxation and outdoor activities. The upstairs has 2 bedrooms and 2 baths and downstairs you will find 3 additional bedrooms and a bathroom, along with a family room. Home has fresh interior paint and new carpet in lower level family room. Basement walks out to patio and is just steps from a small pond and fire pit. The oversized 2 car garage and 12x16 storage shed provide plenty of space for storage and outdoor toys. With its roomy interior and proximity to the lake, this home blends comfort and nature, making it a great choice for a peaceful getaway or a year-round residence. Get ready to make it your own and take advantage of all its potential and no covenants.
$460,000
5546 Canyon Court Helena, MT 59602
- Type:
- Single Family
- Sq.Ft.:
- 2,400
- Status:
- Active
- Beds:
- 3
- Lot size:
- 0.77 Acres
- Year built:
- 1977
- Baths:
- 3.00
- MLS#:
- 30033886
ADDITIONAL INFORMATION
Superb family home close to everything! You will love the spaces in this home! Lots of yard space for growing delicious vegetables and beautiful flowers, for playing, for parking your boat and RV, and, of course, relaxing in your hot tub or taking in the sunset on the deck! All three nice sized bedrooms have a bathroom, one with a jacuzzi tub! A room with a long counter could be your office, a library, art space, even a sewing room! The finished, oversized, heated garage has cabinets all around! You'll love the views of the Elkhorn mountains and the Scratchgravel hills out the windows! This clean, well maintained home in a nice neighborhood is ready for you!!!
$440,000
2880 Stacia Avenue Helena, MT 59601
- Type:
- Single Family
- Sq.Ft.:
- 1,662
- Status:
- Active
- Beds:
- 3
- Lot size:
- 0.09 Acres
- Year built:
- 2018
- Baths:
- 3.00
- MLS#:
- 30033857
- Subdivision:
- Mountain View Meadows
ADDITIONAL INFORMATION
Step into this stunning 3 bedroom, 2.5 bath gem located in the Mountain View Meadows community. This beautifully designed home features a spacious and open floor plan with a main-level primary suite for the utmost convenience. Built with excellence by Sierra Custom Homes, it boasts high-end finishes including granite countertops, stainless steel appliances, and premium laminate flooring. The expansive windows throughout allow for an abundance of natural light, creating a warm and inviting atmosphere. Just steps away, you will find a 5-acre park equipped with tennis courts, a dog park, pavilion, playground, and scenic walking paths, making outdoor activities and relaxation easily accessible. Agent owned. To schedule a showing contact Clifton at 541-992-5328 or your real estate professional today.
$457,500
824 Guthrie Road Helena, MT 59602
- Type:
- Single Family
- Sq.Ft.:
- 1,628
- Status:
- Active
- Beds:
- 4
- Lot size:
- 0.48 Acres
- Year built:
- 2008
- Baths:
- 2.00
- MLS#:
- 30033606
ADDITIONAL INFORMATION
Don't miss out on this freshly remodeled home. This home offers 2 bedrooms, a full bath, kitchen, living room, and dining room on the main level. A large fenced backyard with a garden area, firepit, and a nice deck for outdoor dining. Downstairs offers an additional 2 bedrooms, full bath, laundry/utility room, and the 2 car tuck under garage. The kitchen has white farm house style cabinets with a pantry in the corner and stainless steel appliances. The flooring throughout the main living area is new luxury vinyl plank emphasize just how large the rooms really are. The bathrooms have both been remodeled and let you know just how luxurious they truly are. The tile shower downstairs is an absolute dream. Call today for your personal showing of this beautiful home.

Helena Real Estate
The median home value in Helena, MT is $439,800. This is higher than the county median home value of $423,500. The national median home value is $338,100. The average price of homes sold in Helena, MT is $439,800. Approximately 52.47% of Helena homes are owned, compared to 41.28% rented, while 6.26% are vacant. Helena real estate listings include condos, townhomes, and single family homes for sale. Commercial properties are also available. If you see a property you’re interested in, contact a Helena real estate agent to arrange a tour today!
Helena, Montana has a population of 32,060. Helena is less family-centric than the surrounding county with 29.38% of the households containing married families with children. The county average for households married with children is 29.88%.
The median household income in Helena, Montana is $59,712. The median household income for the surrounding county is $66,486 compared to the national median of $69,021. The median age of people living in Helena is 39.9 years.
Helena Weather
The average high temperature in July is 83.4 degrees, with an average low temperature in January of 13.8 degrees. The average rainfall is approximately 12.6 inches per year, with 42.1 inches of snow per year.




