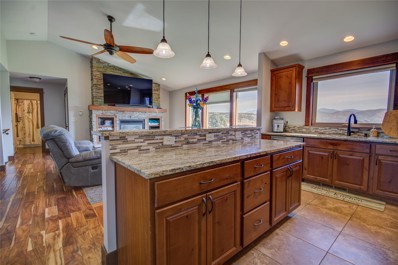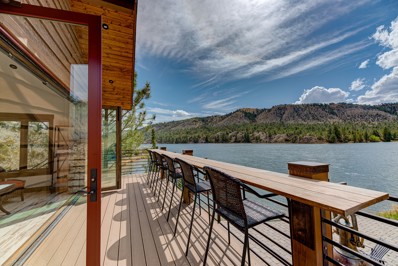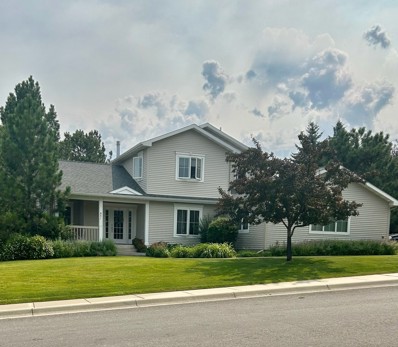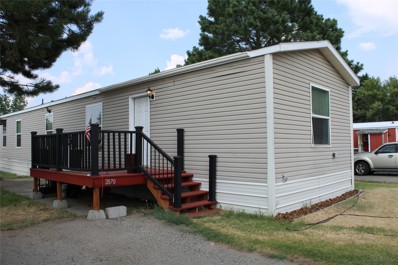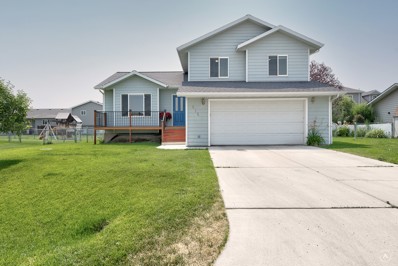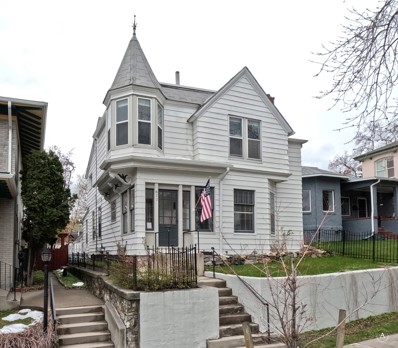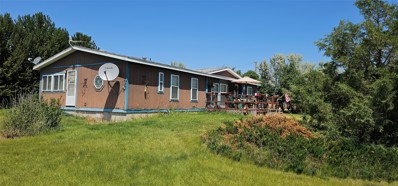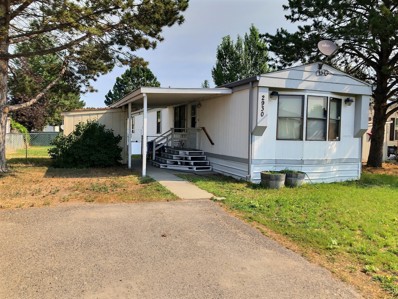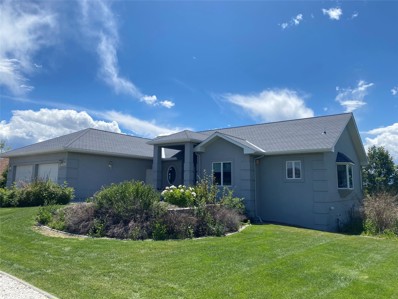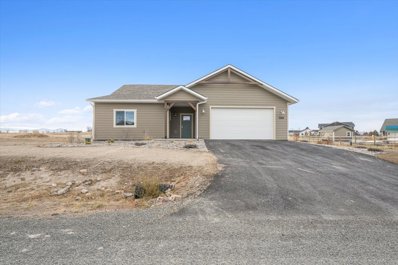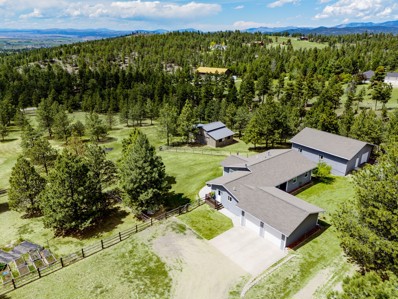Helena MT Homes for Sale
- Type:
- Single Family
- Sq.Ft.:
- 2,928
- Status:
- Active
- Beds:
- 5
- Lot size:
- 2.01 Acres
- Year built:
- 2014
- Baths:
- 3.00
- MLS#:
- 30031262
ADDITIONAL INFORMATION
Discover Montana living in this exquisite 5-bedroom, 3-bathroom, 2928 SqFt home, where luxury and comfort harmonize on breathtaking 2.1 acres. Enjoy panoramic views of Hauser Lake, the Big Belt Mountains, and the Elkhorn Mountains from every angle, offering an unmatched living experience. This expertly crafted home features gleaming hardwood floors, custom tile work, and soaring vaulted ceilings. Two bespoke fireplaces create intimate nooks perfect for relaxation. Modern conveniences include a 50 amp RV hookup, instant hot water heater, and gas furnace. The expansive, fenced backyard is beautifully landscaped, providing a tranquil retreat with a dog run and a kennel for your furry companions. A second kitchen and extra family room in the basement add versatility to your living space. The three-car garage offers ample room for gear and vehicles. Just a stroll from Lakeside Grill and a short drive to Hauser Lake, this home places endless recreational opportunities at your doorstep. Recent updates include a freshly painted deck and a comprehensive pre-inspection with any major concerns addressed, ensuring peace of mind for the new owners. The property is also equipped with a 50 amp RV hookup, an instant hot water heater, and a gas furnace, offering convenience and modern comforts. Seller Offering $7,000 Credit! Whether you're looking to upgrade the carpet, install new blinds, or enhance your outdoor space, the seller is providing a generous $7,000 credit at closing for you to make this house truly your own.
$2,999,000
6120 Danas Point Drive Helena, MT 59602
- Type:
- Single Family
- Sq.Ft.:
- 3,484
- Status:
- Active
- Beds:
- 4
- Lot size:
- 12.1 Acres
- Year built:
- 2006
- Baths:
- 5.00
- MLS#:
- 30031111
ADDITIONAL INFORMATION
MONTANA LAKE LIVING! Remodeled bathrooms and kitchen in 2024. This is the home, the property, the deluxe getaway retreat for you. This property provides 12+acres of land and over 500ft of exceptionally private and easily accessible Hauser Lake frontage, Montana's best lake. Boasting 3 separate living spaces: you'll find a main home, a guest home, and a boathouse. Each space is crafted with quality and attention to enjoying the lake, serenity, and relaxation. The main house is gently carved out of a tree-covered hill on water's edge and is a quintessential Montana log home. The main-level primary suite offers privacy with an elegantly updated ensuite, including a large walk-in shower and bidet. Escape out onto your glorious deck to enjoy your morning coffee or evening cocktail while looking out on the lake. Please see attached detailed information on this amazing lake home. Main House (cont.) The great room offers a quality kitchen with all new appliances, quartz countertops and sleek tile backsplash plus a formal dining area. Warm up on chilly nights near the grand, full-length rock fireplace that will be an ideal spot for some quiet ambiance while dining or relaxing. The home's no-maintenance, impressive deck runs almost the entire way around, and especially showcases the lake views with multiple areas for entertaining. The main floor bathroom has been completely remodeled and includes the laundry, for easy access, providing simple clean up after fun. The walk-out basement includes two generous bedrooms, a convenient bathroom, and a bonus space for games and movies. Doors on both ends provide easy flow to the outdoors and the perfect pathway to the boathouse and lake. For those frequent guests, who will no doubt be visiting your unique Montana lake home, there is an 800 sqft guest house completed in 2020. This loft offers a modern vibe with a large gathering space, kitchen, a spacious bedroom, quaint bathroom, and a deck with knock-out views! This space can be used as short-term rental, extra family room, or long-term living. As amazing as the main house is, everyone will spend most of the endless Montana summer days down at the boat house. This well thought out space has 400 square feet of storage space for your water toys, your own gas pump, boat lift, and docks. The recently built boathouse boasts a gathering space with a wet bar, bathroom, sitting space, a glass window wall that opens to the beautiful deck looking out onto the water. The boathouse sits in a private cove with a fire pit and an outdoor shower. Take a short walk down your private lake front to a second large dock with a fire pit built in the middle. This dock is the perfect spot for other fun water activities with or without the boat, just swimming, diving, jumping, and playing in the water. What a fantastic place to do fireworks on the 4th of July or New Year's Eve! The oversized, heated 3-car garage allows for tons of storage or tinkering. Along the well-maintained entrance road, you will also find multiple groomed parking areas for family and friends. The property entrance also provides an excellent road directly to the boathouse with ample room for parking and maneuvering the boat and trailers. Hauser is one of three lakes within 20 minutes of Helena. This lake home sits on a peninsula of Hauser Lake which the locals know is the warmest part of the three lakes for summer water fun and memories that will last a lifetime. Across the lake from this property is public lands, so you'll never have anyone building or crowding you in this secluded oasis. Don't count this property out for fall and winter activities. Hauser Lake provides ice-fishing, ice-skating, and is only 45 minutes from Great Divide Ski Area, with Showdown and Big Sky Ski Areas only a short drive away. If you're a hunter, big game herds of elk, mule-deer, whitetail-deer, and antelope are abundantly available as well as excellent bird hunting nearby. Fly-fishing is a stone's throw from this Montana dream home. Your 12-acre property allows easy access to Helena, the airport, and I-90. It's 20 minutes to utilize all the amenities that Montana's capital city has to offer, but you'll be living the Montana Lake Life a world away from all the clatter of city life. The roads to Dana's Point are well maintained, and you'll enjoy year-around easy access. Helena, Montana, is located in the heart of the Rocky Mountains. Known as the Queen City, it is Montana's capital city with historic stories galore. From your gorgeous lake home, it's 3.5 hours to Glacier Park and 3 hours to Yellowstone Park. Three of the state's most scenic and friendly lakes surround Helena: Hauser Lake, Canyon Ferry Lake, and Holter Lake. All of these are recreational paradises with award-winning fishing, boating, and all water sports. Montana's summers are spectacular, and your lake property will average 189 days of sunshine per year. With beautiful long, warm days, followed by crisp, cool nights, Helena is nestled peacefully between Bozeman and Missoula in the shadow of the mountains and the glory of the big sky of Montana. In town, you'll find a wide variety of dining experiences, an active arts community, and a fun Farmer's Market several times a week. Nationally recognized mountain biking trails with excellent bike shops and experts can provide opportunities on Mount Helena including a vast array of hiking trails. Stop by one of the many breweries for refreshments or enjoy ice cream at the Carousel. Seize the opportunity to invest in your dream: Montana Lake Life on Dana's Point, Helena, Montana.
$1,099,900
5417 Peppergrass Road Helena, MT 59602
- Type:
- Single Family
- Sq.Ft.:
- 2,256
- Status:
- Active
- Beds:
- 4
- Lot size:
- 2.28 Acres
- Year built:
- 2021
- Baths:
- 3.00
- MLS#:
- 30031348
- Subdivision:
- Heron Creek
ADDITIONAL INFORMATION
Welcome to your dream home, a stunning single-level retreat that perfectly blends modern luxury with timeless charm. This exquisite residence boasts four spacious bedrooms and three bathrooms, all thoughtfully designed to offer both comfort and style. This includes a breathtaking open floor plan that seamlessly connects the living, dining, and kitchen areas. Rich timber accents throughout the home provide a warm and inviting atmosphere, highlighting the home's craftsmanship and attention to detail. The chef's kitchen is a true masterpiece, featuring a generous island with seating, and sleek cabinetry. The master suite is a private oasis, complete with a luxurious en-suite bathroom that includes a soaking tub, shower and custom walk-in closet. Step outside onto the covered back patio, where you'll find an ideal spot for outdoor dining and entertaining. The fully landscaped backyard offers both privacy and tranquility. There is so much to this oasis. It is a must see property! Originally the model home, this property comes with numerous upgrades that enhance its functionality and aesthetic appeal. The property features a paved circular driveway and ample parking for guests. The heated three-car garage and separate shop offer plenty of space for vehicles, hobbies, or additional storage, catering to all your practical needs. There are hardwired security cameras around the whole property. This property features the following: • Custom lighting package • Solid wood barn door • Three-bay garage • The garage has a gas space heater • Upgraded insulated garage doors with windows and accent trim • Garage walls are textured and painted • Covered back patio with tongue-and-groove ceiling with fan • Gas spigot • 12’ patio door • Timber frame trusses in the vaulted ceiling in the great room • Timbered tray ceiling in owner's suite • Free-standing bathtub in owners’ suite • Utile shower in owner’s suite • Rainshower in owner’s suite • Laundry sink, shelving, and counter in the laundry room • Under-cabinet lighting • Upgraded appliance package with induction cooktop on the stove • Farmhouse sink • Tile backsplash • Upgraded pantry and closets • Gas fireplace with remote control • Wood trim throughout • Black Andersen windows and patio doors. • Solid wood front door • Solid wood built-in shelves, mudroom bench/ cubby system • No carpeting—all rooms are LVP. • AC • High efficiency, 5” filtered forced air furnace • Heat Recovery Ventilator • Passive Radon Mitigation • Saltless water softener • Central humidifier • 1000-gallon buried propane gas tank, co-owned (leased) • Circular asphalt driveway • Fully landscaped front and back yards, including irrigation • Adjacent to a walking trail. • Fenced back yard • The lot is 2.28 acres with an open view of the Elkhorn Mountains. • Gently used as an office for two years. • Extra large shop with two separate bays. o The large bay is 24’ x 32’ with a 16’ x 10’ garage door with opener o The smaller bay is 12’ x 20’ with an 8’ x 7’ garage door with an opener o The walls are textured and painted. o 220v outlet o Both sides are insulated and have gas-heating o Asphalt drive connects to the main driveway o Used for storage and mechanical service work for two years.
$499,000
2125 Snowdrift Road Helena, MT 59602
- Type:
- Other
- Sq.Ft.:
- 1,404
- Status:
- Active
- Beds:
- 3
- Lot size:
- 19.24 Acres
- Year built:
- 1998
- Baths:
- 2.00
- MLS#:
- 30029617
- Subdivision:
- North Hills
ADDITIONAL INFORMATION
Functional and affordable. Bring home the critters! Just shy of 20 acres, this property includes a loafing shed and additional outbuildings. A single level, three bedroom home with views for miles. Move-in ready for the next owners. Call Heather Lay at (406) 431-1571 or your real estate professional.
$1,075,000
2115 Colorado Gulch Drive Helena, MT 59601
- Type:
- Single Family
- Sq.Ft.:
- 3,660
- Status:
- Active
- Beds:
- 3
- Lot size:
- 5.9 Acres
- Year built:
- 1974
- Baths:
- 5.00
- MLS#:
- 30031259
ADDITIONAL INFORMATION
A Masterful Fusion of Rustic Charm and Modern Luxury. Welcome to 2115 Colorado Gulch, a stunning mountain retreat set on 5.9 wooded acres, just 15 minutes from historic downtown Helena. Originally built in 1974 and significantly expanded in 2012, this exceptional home seamlessly blends rustic charm with modern luxury, showcasing meticulous craftsmanship and thoughtfully selected finishes. The heart of this home features a gourmet kitchen, dining area, two inviting living rooms, & three fireplaces. A standout office boasts a striking multi-vaulted glass tile ceiling. Chris Yahvah’s custom cabinetry, crafted from Lyptus and mahogany, enhances the kitchen, pantry, baths, primary suite, and fireplace mantles. The kitchen itself is a culinary delight with soapstone countertops, glass tile backsplash, GE Monogram hood, Jenn Air refrigerator, double ovens, and 5-burner cooktop. The pantry includes a full sink and double-action door. The heated soapstone peninsula provides warmth, elegance, & a great conversation piece! On the upper level, massive antique oak doors open into the luxurious primary suite, featuring a walk-in closet, full laundry, and two private half-baths connected by a spa-like custom tile shower room. Enjoy private outdoor space with a covered deck, ready for a hot tub with 60-A service, surrounded by serene mountain views and whispering pines. A cozy guest bedroom on this level, with rustic tongue-and-groove finishes, includes its own private bath. The lower level offers a spacious, insulated tuck-under double garage, a large mechanical/storage room, and a family room with a new soapstone wood-burning stove. A non-conforming bedroom/bonus room (sans window) and a 3/4 bath complete this level. Efficiency and Comfort: Equipped with a Westinghouse high-efficiency propane boiler, this home provides hot water heat with individual thermostatic controls for each radiant panel. The integrated domestic water heater ensures a consistent and efficient supply. With R-38 insulation in the attic and between interior floors, and R-21 insulation in all interior walls, the home delivers excellent thermal and sound performance. An elevator shaft, included in the 2012 expansion, currently serves as closets on each floor but is ready for future use. A 9-camera Swann video surveillance system adds security and peace of mind. The detached 2-story outbuilding features an oversized single garage with a 10’ door, and an unfinished upper-level office/studio/workshop. It includes 60-A service and additional conduit for future expansion. The property is highlighted by a remarkable boulder retaining wall along the entire driveway, installed in 2023 by Helena Hardscapes. The exterior features Hardie Shake and 26-gauge steel siding, complemented by a standing seam steel roof and new gutters. Fire mitigation efforts include extensive tree clearing, creating a defensible space for added safety and aesthetics. 2115 Colorado Gulch offers an unparalleled blend of luxury, comfort, and practicality amidst a breathtaking natural backdrop. This exceptional property is a rare opportunity to experience mountain living at its finest.
$686,000
851 Bull Run Drive Helena, MT 59601
- Type:
- Single Family
- Sq.Ft.:
- 3,156
- Status:
- Active
- Beds:
- 3
- Lot size:
- 0.42 Acres
- Year built:
- 2001
- Baths:
- 3.00
- MLS#:
- 30030616
ADDITIONAL INFORMATION
Welcome to 851 Bull Run, a stunning home featuring 3 spacious bedrooms and 2.5 bathrooms. This beautifully designed property offers ample living space, perfect for those who love to entertain. The main floor boasts an open-concept layout with a modern kitchen, complete with high-end appliances and plenty of counter space. The living and dining areas are bright and airy, with large windows that let in natural light. Upstairs, you'll find the comfortable bedrooms, including a master suite with an en-suite bathroom. The additional half bathroom is conveniently located on the main floor. The basement has tons of space featuring a theatre room, game room, and a large storage room. Outside, the property features, a well-maintained yard, perfect for outdoor activities and relaxation, including access to local Trail systems, Aswell as streetlights and sidewalks. Don't miss the opportunity to make this beautiful house your new home!
$135,000
2870 Sundown Drive Helena, MT 59602
- Type:
- Other
- Sq.Ft.:
- 1,216
- Status:
- Active
- Beds:
- 3
- Year built:
- 2012
- Baths:
- 2.00
- MLS#:
- 30031159
ADDITIONAL INFORMATION
Modern mobile home for sale in Helena, Montana. The 3 bedroom, 2 bathroom home has a bright and open feel with the many windows and modern wood features. There are two porches perfect for entertaining, BBQing or just enjoying the great outdoors. Store your extras in either of the two sheds while you tend to your garden in the yard. There is a partial fence offering some privacy near your side porch. The 2012 Friendship model has modern appliances and has been well maintained. Located in Leisure Village where they offer amenities such as a seasonal outdoor pool, hot tub, fitness center and parks. The monthly lot rent is $525 per month. Enjoy the central location of this property by driving to either restaurants, shopping centers, or to locally thrown events with ease. If you are looking for hunting, fishing hiking and other recreational options then be sure to visit Lake Helena, Missouri River, Canyon Ferry Lake, Hauser Lake, Fox Ridge Golf Course, Spokane Bay Conservation Trailhead, or even the Causeway Fishing Access Site as they are just a drive away. This home is a perfect choice, whether you're looking for a starter home, family residence, final home, or a base for all your Montana adventures. Don't miss out on this opportunity to live in comfort and style in Helena.
$488,000
815 Onyx Place Helena, MT 59602
- Type:
- Single Family
- Sq.Ft.:
- 2,310
- Status:
- Active
- Beds:
- 3
- Lot size:
- 0.27 Acres
- Year built:
- 2001
- Baths:
- 2.00
- MLS#:
- 30030833
- Subdivision:
- Golden Estates
ADDITIONAL INFORMATION
Welcome to this well built home, nestled in a peaceful and quiet neighborhood. This spacious residence offers a perfect blend of modern amenities and classic charm, making it an ideal place to call home. As you step inside, you'll be greeted by vaulted ceilings that enhance the open and airy feel of the main living area. The home features three bedrooms, including a primary suite with an en-suite bathroom. The main level has a well-appointed kitchen and a cozy living room with plenty of natural light. The dining area connects to a large deck, ideal for outdoor entertaining and relaxation and the home also offers two bethrooms and a second living space. The four levels provide ample space for everyone, with an unfinished basement offering endless possibilities for customization, whether you envision a home gym, a workshop, or another bedroom. The attached two car garage and large mature fenced backyard complete this lovely property. Don't miss two parks within a few blocks!
$579,000
611 Holter Street Helena, MT 59601
- Type:
- Single Family
- Sq.Ft.:
- 2,175
- Status:
- Active
- Beds:
- 3
- Lot size:
- 0.09 Acres
- Year built:
- 1890
- Baths:
- 2.00
- MLS#:
- 30031001
ADDITIONAL INFORMATION
Welcome to this charming Victorian home nestled in the historic West side of town. This 3 bedroom 1 and a half bath home has great character and history. The main floor features a large kitchen with ample space for cooking and entertaining. The dining and living room adjoin the kitchen and provide a relaxing area with a wood fireplace. A half bath, laundry and the porch/mudroom round out the main floor. Large windows and original hardwood floors throughout make this home special. Upstairs you will find three bedrooms and the main bath along with a bonus room for an office, hobby room or play area. The unique wine cellar and seating area located downstairs provides a great space for winding down. Out back you will find the garage, fenced yard and patio. Close to recreation, trail systems and a short walk to downtown. This home is right up the block from Hawthorne Elementary School and many other schools in the area. Call Alex Waddell 406-422-2199 or your real estate professional.
$449,000
7837 Hayfield Drive Helena, MT 59602
- Type:
- Other
- Sq.Ft.:
- 1,456
- Status:
- Active
- Beds:
- 3
- Lot size:
- 5 Acres
- Year built:
- 1994
- Baths:
- 2.00
- MLS#:
- 30030997
ADDITIONAL INFORMATION
NEW ROOF! Nestled on 5 +/- acres in the North Helena Valley, this 1994 3 bedroom, 2 bathroom double-wide manufactured home offers the perfect blend of comfort, space, and convenience (Wheel Chair Ramp leading into home conveys with property). End of the road privacy and enjoy the benefits of a newer HVAC system complete with air conditioning. A large, two-car oversized detached garage offers plenty of space for vehicles, storage, or a workshop for DIY enthusiasts ( Three work benches in garage convey with sale) . Property is fenced and lawn around home has underground sprinklers. Mature Landscaping. This home is ready for you. Approximately 15 minutes from Helena and local shopping. In the winter, approximately 30 minutes from Great Divide Ski Area. Existing dog kennel on property and may require updating. Call your favorite real estate agent and schedule a showing today.
- Type:
- Single Family
- Sq.Ft.:
- 2,082
- Status:
- Active
- Beds:
- 4
- Lot size:
- 3.01 Acres
- Year built:
- 2007
- Baths:
- 4.00
- MLS#:
- 30028129
- Subdivision:
- Canyon Ferry Crossing Sub Ph III
ADDITIONAL INFORMATION
OFFERING A $50,000 CONCESSION @ CLOSING FOR RATE BUY DOWN/CLOSING COSTS. Wake up to incredible views of Canyon Ferry Lake from this custom built log home in Canyon Ferry Crossing Subdivision. This fully furnished home provides main level living and includes a Great Room with expansive windows and a large gas fireplace. The remaining main level includes a Kitchen, Primary Suite, another bathroom, and laundry. This entire floor offer a zero-entry concept so there are no stairs. The upper level has a loft that is perfect for a reading area or home office. The loft overlooks the Great Room below and also offers incredible view of the lake. 2 bedrooms and bath complete the upstairs. The lower level offers a walkout basement, a family room with a kitchen area (refrigerator and sink), a 4th bedroom and another bathroom. The entire home has in-floor radiant heat w/exception of the equipment room. The oversized 2 car garage has an additional workshop area. Paved roads from Helena to the home. The large, oversized 2 car garage has an additional workshop area. There are paved roads from Helena to the home.
$489,900
2781 Favor Loop Helena, MT 59601
- Type:
- Single Family
- Sq.Ft.:
- 1,948
- Status:
- Active
- Beds:
- 3
- Lot size:
- 0.16 Acres
- Year built:
- 2017
- Baths:
- 2.00
- MLS#:
- 30030599
ADDITIONAL INFORMATION
Wonderful open floor plan in Mountain View Meadow. Single level living. large master bedroom with a private bath and walk in closet Vaulted ceiling creates open and spacious living. Granite countertops show off the quality of this custom home. Step onto to the east facing deck and enjoy the sun in the morning and the shade at night. The views are wonderful too. A neighborhood park with tennis /pickleball courts just down the street. Dog Park video cameras inside.
$1,395,000
1825 Wooten Road Helena, MT 59602
- Type:
- Single Family
- Sq.Ft.:
- 3,700
- Status:
- Active
- Beds:
- 5
- Lot size:
- 4.89 Acres
- Year built:
- 2009
- Baths:
- 4.00
- MLS#:
- 30030622
- Subdivision:
- Foothills Estates
ADDITIONAL INFORMATION
Presenting a prime residential property in Helena's north valley! This well appointed estate sits on nearly 5 acres and offers a unique blend of exquisite residential comfort and opportunity. The main level features two bedrooms, an office, and three bathrooms. The primary suite located on the main level-incorporates dual sinks, a spacious closet, walk in tiled shower, and private commode while the lower level boasts an additional three spacious bedrooms, one bathroom, storage room, private walk-out exit, and wet-bar. Completely remodeled and upgraded in every way, this home includes modern comforts and amenities such as forced air and heat, picture-worthy mountain views from the private hot tub and deck system, metal roofing on all structures, security system, and fiber internet to both the house and barn. The property is fully landscaped to your delight with marvels around every corner, a water feature, and onsite greenhouse as the heart of owner's budding floral gardens. The bell of the ball is the 70x48 foot barn, designed as a wedding and event venue for the current owners and would make lovely equestrian quarters. The barn is equipped with LED lighting, a built-in bar, bride and groom ready rooms, his and her bathrooms, and a kitchenette. This is a residential only operation at this time. Our masterfully designed acreage has over 250 trees on automatic water lines that also feed the remaining landscaping, has lighted parking area, and multiple entrance/exits. Additionally, the estate includes a 30x50 shop, with three bays and an enclosed, heated office and storage space. Property will be in full DEQ compliance for the new owners. The listing price does not include the commercial businesses, equipment and inventory. 1825 Wooten Road offers a beautiful Montana lifestyle with incredible views and endless possibilities. Call Heather Lay at (406) 431-1571 or your real estate professional for a private tour.
- Type:
- Other
- Sq.Ft.:
- 924
- Status:
- Active
- Beds:
- 2
- Year built:
- 1984
- Baths:
- 2.00
- MLS#:
- 30030563
ADDITIONAL INFORMATION
Come enjoy the pool and other amenities offered like Off Street parking, large shed for storage, playgrounds and parks in Leisure Village. This home hase Two bedrooms, Two full bathrooms, a fenced yard, pitched roof with compositions shingles and nearly new Air Conditioner/Furnace. Call David Brandon at 406-594-9121 or your real estate professional for more information and a personal tour.
$698,900
415 Oakley Road Helena, MT 59602
- Type:
- Single Family
- Sq.Ft.:
- 3,525
- Status:
- Active
- Beds:
- 3
- Lot size:
- 1.29 Acres
- Year built:
- 2024
- Baths:
- 2.00
- MLS#:
- 30030471
- Subdivision:
- Golden Acres
ADDITIONAL INFORMATION
Spacious new build on over an acre includes an unfinished basement so you have room to grow! 2042 sf of custom-designed main floor space features three large bedrooms and two full baths. Great room and adjacent dining room/dining area offer incredible flexibility in this new floor plan. Finishes include a gas fireplace, engineered wood and tile flooring, granite counters and rich walnut toned cabinets. The partial basement is nearly 1500sf and ready for your finishing touches. Builder will finish 4th bedroom or negotiate similar credit to buyer. Triple garage will accommodate your over-sized vehicles and toys. Call today for details!
- Type:
- Single Family
- Sq.Ft.:
- 1,858
- Status:
- Active
- Beds:
- 3
- Lot size:
- 0.16 Acres
- Year built:
- 2024
- Baths:
- 2.00
- MLS#:
- 30030028
- Subdivision:
- Mountain View Meadows
ADDITIONAL INFORMATION
“The Marshall”. A simply beautiful 1858 SF single-level home located at the corner of Adam Run and Jean Baucus. This Sierra Custom Home features Z-Line Kitchen appliances, gas fireplace, tons of cabinetry, a laundry-room sink, a walk-in pantry, seating for 3-4 at the kitchen island plus a dedicated café/dining area, and a premium owner’s suite with a super-sized walk-in closet, double vanity and tiled shower. Relax with your morning coffee on your back patio as the sun rises to the east. Enjoy views of the Big Belt Mountains in the evening in the cool shade of your covered front porch. Appreciate City of Helena services and all the nearby park amenities including tennis, pickleball, basketball, a dog park and pavilion, not to mention easy access to more than nearly three miles of paved trails.
- Type:
- Single Family
- Sq.Ft.:
- 2,576
- Status:
- Active
- Beds:
- 3
- Lot size:
- 9.76 Acres
- Year built:
- 1987
- Baths:
- 3.00
- MLS#:
- 30029976
ADDITIONAL INFORMATION
Priced to sell but property is "as is" at this price. Just under 10 acres in the north valley this property is waiting for you. The home offers 1288 sq ft on each level with an open main living area consisting of the kitchen, dining room, and living room. The main level also has the master bedroom suite, another full bath, and the laundry room. Main level living is not a problem in this home. The downstairs is partially finished and offers 2 additional non-conforming bedrooms, a half bath, and a large family room. The walls are framed and ready for someone to come in and complete the work to finish out this space. There is an attached 2 car garage and a detached 26x40 shop. The shop is mostly complete but needs the remaining siding to be installed, you can work in it or store all your toys. The yard has an underground sprinkler system with the back being fully fenced. There also is a rented lot on the property for a mobile home for additional income. Mobile is owned by tenant
- Type:
- Single Family
- Sq.Ft.:
- 4,128
- Status:
- Active
- Beds:
- 5
- Lot size:
- 0.6 Acres
- Year built:
- 1997
- Baths:
- 4.00
- MLS#:
- 30027531
- Subdivision:
- Rox Ridge
ADDITIONAL INFORMATION
4128 Sq Feet on Fox Ridge Golf Course features two en-suite bedrooms on the main floor and an additional room (possibly bedroom) on main floor is non-conforming with no closet, and currently used as an office.There are 2 additional bedrooms on the lower level with a large bathroom. During Seller's absence, sprinkler system schedule was not set to accommodate for over a week of 90+ degree weather. Sprinkler system schedule has been readjusted, but we acknowledge that the once green lawn is struggling to recover in the heat. $800/year HOA dues covers all water use, community drainfield, and snow removal of main roads. Private septic tank; community drainfield.
$599,900
5468 Fireweed Loop Helena, MT 59602
- Type:
- Single Family
- Sq.Ft.:
- 1,829
- Status:
- Active
- Beds:
- 3
- Lot size:
- 0.54 Acres
- Year built:
- 2024
- Baths:
- 4.00
- MLS#:
- 30029247
- Subdivision:
- Heron Creek
ADDITIONAL INFORMATION
Escape to 5468 Fireweed Loop, a newly built home where single-level living meets contemporary elegance. Nestled amidst expansive open space and natural beauty, this 3-bed, 2-bath retreat features an airy open floorplan flooded with natural light. The upscale kitchen and spacious living areas flow seamlessly, offering a perfect blend of relaxation and entertainment. Retreat to the private master suite or enjoy outdoor serenity on the patio overlooking lush surroundings. Embrace a lifestyle of peace and convenience in the Heron Creek Subdivision surrounded by nature's beauty. Pictures reflect a Thatcher floor plan previously built in Heron Creek. Please call Marta Bertoglio and Stephanie Martin at 406-438-1772 or your real estate professional for more information.
- Type:
- Single Family
- Sq.Ft.:
- 1,778
- Status:
- Active
- Beds:
- 3
- Lot size:
- 4 Acres
- Year built:
- 1992
- Baths:
- 2.00
- MLS#:
- 30028901
ADDITIONAL INFORMATION
Must see ideal 4 Ac. horse property near Canyon Ferry Lake w/ short commute to Helena. Welcome to your equestrian dream w/ 24 x 36 Barnmaster 3 stall setup w/ wash rack, moveable wall for loafing enlargement, tack area, and auto waterer. Design allows for additional stalls to be added. Three separate grazing pastures w/ Gallagher fencing, round pen with electricity 2nd auto waterer. Ride to your heart’s content. Single level 1,778 SF home w/ southern exposure kitchen, eat in dining, pantry with laundry room back entry from finished Dbl. car garage w/ 200-amp service. Storage throughout this 3 Bdr., 2 bath layout. Formal dining room, open living room w/ slider to concrete patio. The 2,200 SF 2-story shop is a standout feature w/ heated finished workshop upstairs, hay storage rm. below that holds up to 15 tons of hay, +2 finished multi-purpose rms. on lower level. Soak up the serene or take a ride to the ridge, but don’t miss seeing this one.
- Type:
- Other
- Sq.Ft.:
- 672
- Status:
- Active
- Beds:
- 2
- Year built:
- 1965
- Baths:
- 1.00
- MLS#:
- 30028269
ADDITIONAL INFORMATION
No HOA, lot rent is $580/mo plus $73/mo for water/sewer/garbage. Great newly remodeled two-bed, one-bathroom mobile home in one of Helena's best MHP Communities (Mobile City). No pets. Pave streets, off-street parking. This is just personal property. No land included. Seller willing to hold financing on approved credit with a minimum 25% down. The buyer must be approved through MHP management. Owner occupied only. Personal property only, no land included. On leased lot.
$1,555,000
4055 Short Line Lane Helena, MT 59602
- Type:
- Single Family
- Sq.Ft.:
- 2,222
- Status:
- Active
- Beds:
- 4
- Lot size:
- 11.53 Acres
- Year built:
- 1994
- Baths:
- 3.00
- MLS#:
- 30028252
ADDITIONAL INFORMATION
Ahhh - the Montana dream - a log home on a private lake with an enormous shop. Yup you read that right. All that on 11.5 acres and only 2.5 miles to Costco. No Wake Lake is a private water ski lake in Helena. With your own private dock, you can literally ski out your backdoor! Beautiful, custom log home on a parklike yard. This is the ideal home for entertaining and enjoying. Views in all directions.Owner's suite on the main level with 3 bedrooms upstairs. Massive, 2,400 SF heated shop with a paint booth - so much room for activities! And store the boat! This property boasts so much, you have to see it. Property is also an established and successful VRBO!
- Type:
- Single Family
- Sq.Ft.:
- 1,512
- Status:
- Active
- Beds:
- 3
- Lot size:
- 5.22 Acres
- Year built:
- 2019
- Baths:
- 2.00
- MLS#:
- 30028215
ADDITIONAL INFORMATION
Newer 3 bedroom, 2 bath ranch style home located on 5 acres in the North Valley of Helena within 15 minutes of town. This great starter home has an attached hot tub/ game room along with an attached oversized 2 car garage. New roof and A/C unit June 2024. Bring the chickens , and raise a garden in the fenced off garden area. Enjoy a BBQ on the private back deck or the city lights from the covered front deck. Sellers are offering a $2000 carpet allowance.
- Type:
- Single Family
- Sq.Ft.:
- 2,084
- Status:
- Active
- Beds:
- 3
- Lot size:
- 0.94 Acres
- Year built:
- 2017
- Baths:
- 2.00
- MLS#:
- 30028082
ADDITIONAL INFORMATION
Affordable Elegance Nestled near Helena, this single level ranch-style gem boasts 9-foot ceilings and awe-inspiring unobstructed views that will take your breath away. Step inside to discover a home of refined luxury featuring three bedrooms, two baths plus a den. Amenities include granite countertops, stainless steel appliances, and a gas stove fit for your culinary creations. Custom tile work adds an artistic touch while the cozy gas fireplace with its custom wood mantel beckons you to unwind in style. Situated in the coveted Broadwater Estates neighborhood. The three-car garage provides plenty of parking and storage. This residence, where single level living and comfort meets sophistication, beckons you home. One of the unique features of this home is its proximity to a natural hot springs, pool, and spa—all within walking distance. Enjoy the ultimate in relaxation and wellness right in your neighborhood, adding a touch of luxury to your everyday routine.
$560,000
900 Hayes Avenue Helena, MT 59601
- Type:
- Single Family
- Sq.Ft.:
- 2,522
- Status:
- Active
- Beds:
- 4
- Lot size:
- 0.18 Acres
- Year built:
- 1952
- Baths:
- 2.00
- MLS#:
- 30027949
ADDITIONAL INFORMATION
Experience the charm and character of this updated mid-century home in Helena’s highly desirable Mansion District. Built in 1952, this 4-bed, 2-bath gem includes a welcoming living area showered in natural light. Enjoy the updated flooring, paint, appliances, and fixtures. The refreshed kitchen provides plenty of counter and cabinet space with an original breakfast nook. A full bath complements the main floor bedrooms. The lower level presents a bedroom, a spacious den or bedroom with a fireplace, excellent ceiling height, ample storage, and a laundry area. The fenced yard offers a private oasis with outdoor space to entertain or for pets to roam free. The attached 1-car garage offers a fitness room, hobby space, or vehicle parking opportunity. Situated in an ultra-walkable neighborhood, this home offers a fantastic balance for those seeking the perfect blend of urban convenience and suburban tranquility.

Helena Real Estate
The median home value in Helena, MT is $439,800. This is higher than the county median home value of $423,500. The national median home value is $338,100. The average price of homes sold in Helena, MT is $439,800. Approximately 52.47% of Helena homes are owned, compared to 41.28% rented, while 6.26% are vacant. Helena real estate listings include condos, townhomes, and single family homes for sale. Commercial properties are also available. If you see a property you’re interested in, contact a Helena real estate agent to arrange a tour today!
Helena, Montana has a population of 32,060. Helena is less family-centric than the surrounding county with 29.38% of the households containing married families with children. The county average for households married with children is 29.88%.
The median household income in Helena, Montana is $59,712. The median household income for the surrounding county is $66,486 compared to the national median of $69,021. The median age of people living in Helena is 39.9 years.
Helena Weather
The average high temperature in July is 83.4 degrees, with an average low temperature in January of 13.8 degrees. The average rainfall is approximately 12.6 inches per year, with 42.1 inches of snow per year.
