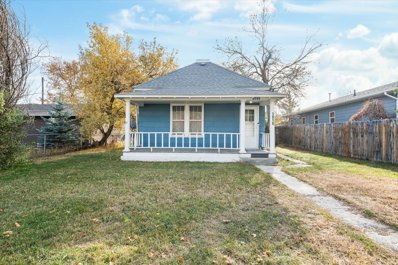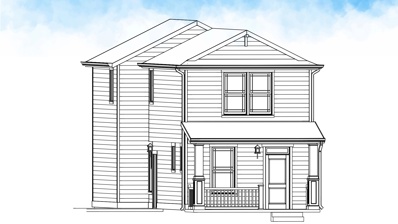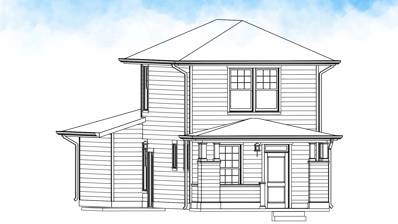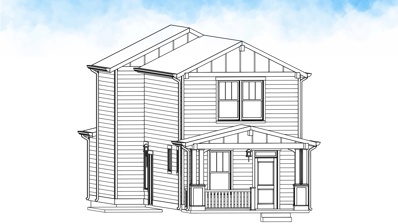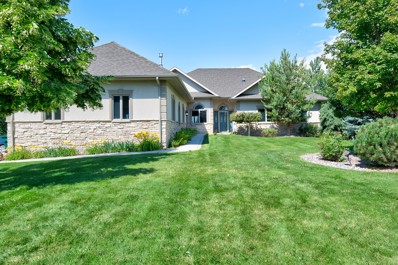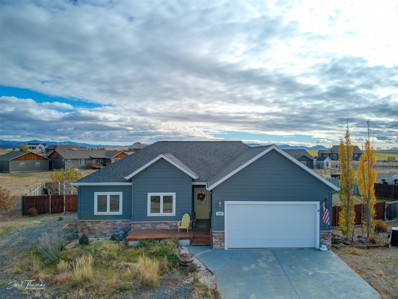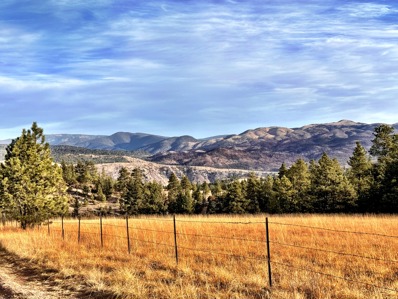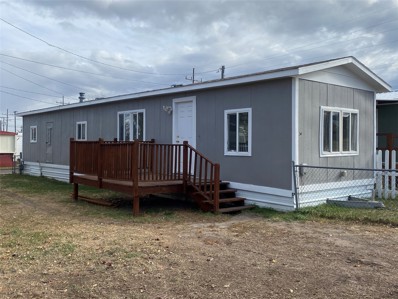Helena MT Homes for Sale
$555,000
31 Cloverview Drive Helena, MT 59601
- Type:
- Single Family
- Sq.Ft.:
- 3,029
- Status:
- Active
- Beds:
- 3
- Lot size:
- 0.24 Acres
- Year built:
- 1986
- Baths:
- 3.00
- MLS#:
- 30036152
ADDITIONAL INFORMATION
Live on the eleventh hole of Bill Roberts Golf Course! Come inside to find updates and remodeling throughout this modernly built 3 bedroom, 2.5 bath including a tastefully done kitchen remodel and a full remodel in the primary bathroom. There is plenty of space to spread out with 2 living room spaces; one with cozy, sunken in seats and a faux fireplace. Large 3 car garage allows room for your vehicles and toys. Outside, enjoy quietness of the back deck, great for entertaining or relaxing. Catch stunning views of Mount Helena and the Rockies from the back deck or windows of the house! Conveniently located in the heart of Helena, you will love this charming home in the quaint neighborhood of Cloverview Estates.
$715,000
2761 Favor Loop Helena, MT 59601
- Type:
- Single Family
- Sq.Ft.:
- 3,158
- Status:
- Active
- Beds:
- 4
- Lot size:
- 0.14 Acres
- Year built:
- 2015
- Baths:
- 4.00
- MLS#:
- 30036074
- Subdivision:
- Mountain View Meadows
ADDITIONAL INFORMATION
Stunning and spacious! This remarkable 4+ bedroom/3.5 bathroom home in Mountain View Meadows was custom built by Sierra Custom Homes and offers over 3,000 sq ft of thoughtful design and detail. Upon entering this welcoming, warm house, you’ll find an ideal den/home office. Head down the hallway and you’ll be overcome by the beauty and light, vaulted ceiling and a wall of windows that captures wonderful views of the Elkhorn Mountains. Along with lovely wood floors, the main living area has a gorgeous fireplace to gather around. The kitchen boasts granite countertops, high end appliances (w/ gas stove) and pantry. This main level includes a 1/2 bath. Up the beautiful iron and wood staircase, you’ll find 3 bedrooms and 2 full bathrooms including a serene primary suite. The finished basement has a large family room for relaxation or play. Enjoy an additional bedroom and full bathroom for guests or family. A fully landscaped, private yard completes this exceptional home. Welcome home!
- Type:
- Condo
- Sq.Ft.:
- 1,688
- Status:
- Active
- Beds:
- 3
- Lot size:
- 0.22 Acres
- Year built:
- 2024
- Baths:
- 3.00
- MLS#:
- 30036113
ADDITIONAL INFORMATION
New construction condo in Helena's Upper West Side. Each spacious unit has 3 bedrooms, 2 1/2 bathrooms and a large bonus room off the garage that would make a great office, game room, or hobby room. Hickory cabinets, luxury vinyl plank flooring in the main living area, solid surface countertops. Alley load over-sized single garage with lots of storage space, off-street parking in the back. Landscaping to be added in the spring of 2025. Call for your private showing today!
- Type:
- Condo
- Sq.Ft.:
- 1,688
- Status:
- Active
- Beds:
- 3
- Year built:
- 2024
- Baths:
- 3.00
- MLS#:
- 30036107
ADDITIONAL INFORMATION
New construction condo in Helena's Upper West Side. Each spacious unit has 3 bedrooms, 2 1/2 bathrooms and a large bonus room off the garage that would make a great office, game room, or hobby room. Hickory cabinets, luxury vinyl plank flooringin the main living area, solid surface countertops. Alley load over-sized single garage with lots of storage space, off-street parking in the back. Landscaping to be added in the spring of 2025. Call for your private showing today!
- Type:
- Single Family
- Sq.Ft.:
- 1,016
- Status:
- Active
- Beds:
- 2
- Lot size:
- 0.08 Acres
- Year built:
- 2014
- Baths:
- 2.00
- MLS#:
- 30035849
- Subdivision:
- Mountain View Meadows
ADDITIONAL INFORMATION
Welcome to 2858 Twilight Ave! Close to parks, town and amenities, this charming, single level, 1016 square foot home has been meticulously maintained and features 2-bedrooms, 2-bathrooms and is an absolute must-see! The primary bedroom includes a large closet and a private full bathroom. This one-owner home features vinyl plank flooring throughout, central air, custom top-down, bottom-up blinds, and an attached double car garage. The utility closet is conveniently located in the garage allowing easy access for maintenance, without the hassle of crawling into the crawlspace. An adorable white vinyl fence encloses the front yard, which is perfect for pets, kids and outdoor activities. Enjoy the side yard with residential turf, which is low maintenance, making cleanup a breeze for your furry friends. The yard is meticulous landscaped with underground sprinklers and provides a beautiful outdoor space. You can see and feel the pride of ownership inside and out!
$309,900
1919 Boulder Avenue Helena, MT 59601
- Type:
- Single Family
- Sq.Ft.:
- 1,233
- Status:
- Active
- Beds:
- 2
- Lot size:
- 0.16 Acres
- Year built:
- 1900
- Baths:
- 1.00
- MLS#:
- 30035437
ADDITIONAL INFORMATION
This delightful 2-bedroom, 1-office/hobby room, 1-bath residence is not only cozy but also packed with modern upgrades that make it a perfect fit for anyone looking to blend comfort with style. Step inside to find a beautifully updated kitchen that will inspire your inner chef, along with a renovated bathroom. The mud room and laundry room have also been thoughtfully enhanced, making everyday tasks a breeze. Step outside to discover a spacious yard that’s fully fenced, providing a safe space for pets, play, or gardening. Whether you’re hosting summer barbecues or enjoying a quiet evening under the stars, this yard is ready for your personal touch! Located close to The Capitol, shops, and scenic hiking trails, this home is ideally situated for those who love to explore and enjoy the best of the area. Plus, it’s conveniently close to Carroll College, making it perfect for students or faculty. Call Sarah Gebhardt at 406-551-3629, or your real estate professional.
- Type:
- Single Family
- Sq.Ft.:
- 1,590
- Status:
- Active
- Beds:
- 3
- Lot size:
- 2.17 Acres
- Year built:
- 1997
- Baths:
- 2.00
- MLS#:
- 30036046
ADDITIONAL INFORMATION
This property's style combines country with contemporary as it blends rustic charm and present-day sophistication into one design. Stainless steel appliances and polished surfaces combine with vaulted ceilings & exposed wooden beams for a modern look. This aesthetic offers the perfect recipe for rest and relaxation with sweeping mountain views on over 2 ACRES of Montana's Big Sky Country. Cozy up to the fireplace in this 3 Bdr/2 Bath home featuring a covered front porch and large, fenced back yard with an additional deck, patio, and fantastic landscaping. The attached garage and bonus 20x25 outbuilding(with concrete floor) will house valuable possessions from the weather. Enjoy a larger lot with easy access to I-15 and all Helena has to offer. Extras include central air and a sprinkler system. View the virtual tour attached to the listing. Call Robin McKnight at 406-899-0857, or your real estate professional.
- Type:
- Other
- Sq.Ft.:
- 784
- Status:
- Active
- Beds:
- 2
- Year built:
- 1981
- Baths:
- 1.00
- MLS#:
- 30034330
ADDITIONAL INFORMATION
No HOA, lot rent is $580/mo plus $73/mo for water/sewer/garbage. Great newly remodeled two-bed, one-bathroom mobile home in one of Helena's best MHP Communities (Mobile City). No pets. Pave streets, off-street parking. This is just personal property. No land included. Seller willing to hold financing on approved credit with a minimum 25% down. The buyer must be approved through MHP management. Owner occupied only. Personal property only, no land included. On leased lot. Seller Financing available. 25% down on approved credit. OAC. Call/No Answer - GO, Combination Lock Box, Lockbox, See Remarks , Vacant
$421,390
2826 Berwin Street Helena, MT 59601
- Type:
- Single Family
- Sq.Ft.:
- 1,530
- Status:
- Active
- Beds:
- 3
- Lot size:
- 0.06 Acres
- Year built:
- 2024
- Baths:
- 3.00
- MLS#:
- 30036051
- Subdivision:
- Mountain View Meadows
ADDITIONAL INFORMATION
The Topaz Floorplan from McCall Homes in Mountain View Meadows. This home features 3 bedrooms, 2.5 bathrooms, a living room & family room. Home has a 2 car attached garage off a carriage lane. Square footage on the home is 1,530 square feet. Home comes with gas range, microwave, dishwasher and fridge. Yard is fenced, landscaped and comes with underground sprinklers. Home is just starting construction. Home will features Kohler plumbing supplies, quartz countertops in the kitchen area, lvp in all areas besides stairs, bedrooms, and upstairs hallway, which will be carpet. Home is under construction.
$370,485
2828 Berwin Street Helena, MT 59601
- Type:
- Single Family
- Sq.Ft.:
- 1,088
- Status:
- Active
- Beds:
- 2
- Lot size:
- 0.06 Acres
- Year built:
- 2024
- Baths:
- 3.00
- MLS#:
- 30036029
- Subdivision:
- Mountain View Meadows CV8
ADDITIONAL INFORMATION
The Topaz Floorplan from McCall Homes in Mountain View Meadows. This home features 2 bedrooms, 2.5 bathrooms, & a 2 car attached garage. Home has a 2 car attached garage off a carriage lane. Square footage on the home is 1,088 square feet. Home comes with gas range, microwave, dishwasher and fridge. Yard is fenced, landscaped and comes with underground sprinklers. Home is just starting construction. Home will features Kohler plumbing supplies, quartz countertops in the kitchen area, lvp in all areas besides stairs, bedrooms, and upstairs hallway, which will be carpet. Home is under construction. Photos of like home & finishes
$499,900
2806 Travis Avenue Helena, MT 59601
- Type:
- Single Family
- Sq.Ft.:
- 1,910
- Status:
- Active
- Beds:
- 4
- Lot size:
- 0.16 Acres
- Year built:
- 2023
- Baths:
- 3.00
- MLS#:
- 30036010
ADDITIONAL INFORMATION
Welcome to this stunning home located in the newer subdivision of Mountain View Meadows. This spacious property boasts four bedrooms and three baths offering ample space for comfortable living! As you step inside, you are greeted by a functional entry way, spacious living and dining room and a beautifully designed kitchen featuring white cabinets, stainless steel appliances and elegant granite counter tops. Large main bedroom contains attached bath with double sinks and walk ion tiled shower. Laundry room is equipped with cabinets and granite counter tops for added storage and functionality. Situated on a corner lot, this property offers privacy and charm with vinyl fencing and side patio for outdoor gatherings. Sit and relax on the covered front porch and enjoy the serene surroundings. The landscaped yard adds to the beauty of the property, creating a welcoming and inviting atmosphere. Two car attached garage for added convenience!
$799,700
7120 Frontier Drive Helena, MT 59602
- Type:
- Single Family
- Sq.Ft.:
- 4,482
- Status:
- Active
- Beds:
- 6
- Lot size:
- 1.13 Acres
- Year built:
- 2013
- Baths:
- 4.00
- MLS#:
- 30035988
- Subdivision:
- Frontier Village Estates
ADDITIONAL INFORMATION
SO MUCH MORE THAN MEETS THE EYE! ... SEE THIS ONE FOR YOURSELF AND BE GRATEFULLY SURPRISED! Large home with separate multigenerational living space! Whether you call it 'Guest Dwelling", "ADU", or "In-Law Suite' you'll be amazed by the bright and sunny 1214 sq ft addition (built in 2021) with vaulted ceiling, gas fireplace, full kitchen, laundry. Bathroom showcases a beautiful tiled shower with grab bars and fold-down teak wood shower bench. Spacious bedroom with large walk-in closet. Exit the guest dwelling through the sliding doors to access a large shared patio and fenced back yard. Guest dwelling also includes garage space, it's own furnace, whole house air filter. Over in the main house you'll find over 3000 sq ft of living space with separated master suite, 2 additional bedrooms and full bath on main floor with laundry. Built in 2013, this spacious home offers open concept living area with vaulted ceiling, ... ... Continued in Supplemental Remarks ... sliding doors to shared concrete patio and the spacious fenced back yard offers additional flexible living area! A large office space is entered through beautiful glass french doors. This room has a gas stove for extra heat and ambiance ... plus the much appreciated egress window. This space could be another bedroom if a closet were added. Other space includes a large common area with storage closet, a large walk-in pantry with chest freezer, guest bedroom with egress window, an additional guest bedroom space with egress window is currently used as a workshop, full bath and space under stairwell which has security door (was used as dog kennel), more storage and closet for internet server equipment. Triple garage plus 10x20 shed to store all of your gardening needs. The house and addition have their own generator switches with hook-up outside for placement of your own generators. Security system equipment is owned by seller, specific equipment will transfer at closing. The system is serviced by Mountain Alarm. Seller currently uses minimal features of the system at a monthly fee of $30. Buyers have the option to negotiate their own services and features with Mountain Alarm. Paved RV parking is within fenced area with electrical hook-up. Lush green grass is made possible by the use of the multi-zoned sprinkler system (professionally installed and serviced). Lilac bushes greet the Spring with varying shades of purple and white that dress the front yard. Septic was updated when addition was built. All records are available in associated documents for your review. Square footage varies from original listing to Cadastral which not include addition square footage. Buyer and Buyer's agent to verify. Taxes may not include addition. Duplicate Listing as Multi-Family, Package Single Family is MLS #30036005
$650,000
32 Cloverview Drive Helena, MT 59601
- Type:
- Single Family
- Sq.Ft.:
- 3,821
- Status:
- Active
- Beds:
- 5
- Lot size:
- 0.22 Acres
- Year built:
- 1984
- Baths:
- 4.00
- MLS#:
- 30036017
ADDITIONAL INFORMATION
Located on the beautiful Bill Roberts Golf Course in the heart of Helena, MT, this spacious five-bedroom home (with two non-conforming rooms) offers luxury, comfort, and stunning views. The expansive floor plan includes large rooms, an oversized garage, and a newly finished basement with extra-large bedrooms and an expansive family room. Recently installed solar panels (2023) make this home energy-efficient, creating nearly zero utility bills. Relax in the hot tub while enjoying breathtaking mountain views from your backyard. With golf right out your back door in the summer and cross-country skiing on the course in winter, this property offers year-round outdoor recreation. Recent updates, including a remodeled kitchen, new exterior paint, and updated interior flooring, add to this home’s appeal. This is Montana living at its finest—don’t miss the chance to make it yours!
- Type:
- Single Family
- Sq.Ft.:
- 2,193
- Status:
- Active
- Beds:
- 3
- Lot size:
- 0.35 Acres
- Year built:
- 2024
- Baths:
- 3.00
- MLS#:
- 30035975
ADDITIONAL INFORMATION
Sierra Custom living at its best! This exquisitely designed 2193 SF single-level home in upscale Aspen Park speaks to the high standards you expect from a custom-built home. This is a “must see” with all its special features including 10' entryway, tray ceilings, contemporary fireplace, massive kitchen island, high-end ZLINE appliances including a 6-burner gas stove and a microwave drawer, two distinct cabinet colors, an office that can double as a guest bedroom, tiled walk-in shower and soaking tub, a huge walk-in closet that opens into the laundry room, Jack-and-Jill doors from bedrooms 2&3 to their shared bath, a covered deck off the dining area and an awesome window package. Natural timber features inside and outside this 3BD/2.5 BA home provide a classic Montana feel in a totally contemporary custom home. Enjoy the space you deserve for entertaining and pampering yourself along with an attached 3-car garage for your big toys. Located in much sought-after Mountain View Meadows.
$399,950
2830 Berwin Street Helena, MT 59601
- Type:
- Single Family
- Sq.Ft.:
- 1,370
- Status:
- Active
- Beds:
- 3
- Lot size:
- 0.06 Acres
- Year built:
- 2024
- Baths:
- 3.00
- MLS#:
- 30035947
- Subdivision:
- Mountain View Meadows
ADDITIONAL INFORMATION
The Topaz Floorplan from McCall Homes in Mountain View Meadows. This home features 3 bedrooms, 2.5 bathrooms, a 2 car attached garage, a living room & a study area. Home has a 2 car attached garage off a carriage lane. Square footage on the home is 1,370 square feet. Home comes with gas range, microwave, dishwasher and fridge. Yard is fenced, landscaped and comes with underground sprinklers. Home is just starting construction. Home will features Kohler plumbing supplies, quartz countertops in the kitchen area, lvp in all areas besides stairs and study area and bedrooms, which will be carpet. Home is under construction. Photos of like home & finishes
- Type:
- Single Family
- Sq.Ft.:
- 1,440
- Status:
- Active
- Beds:
- 3
- Lot size:
- 9.29 Acres
- Year built:
- 1962
- Baths:
- 1.00
- MLS#:
- 30035412
ADDITIONAL INFORMATION
Animal lovers dream with a convenient location. Come enjoy this 3 bedroom 1 bath home with new flooring, fresh paint and refreshed kitchen counters and updated bathroom all situated on just over 9 acres. With a detached garage and shop with a heated work area there is plenty of space for all of your projects. The individual horse runs, multiple lean-to, tack room, a pasture and arena this property is ready for your horses. Call Amber Giulio at 406-439-8816 or your real estate professional to set up a showing!
$1,249,900
6270 Rocky Mountain Way Helena, MT 59602
- Type:
- Single Family
- Sq.Ft.:
- 2,670
- Status:
- Active
- Beds:
- 4
- Lot size:
- 20.48 Acres
- Year built:
- 2003
- Baths:
- 2.00
- MLS#:
- 30035227
ADDITIONAL INFORMATION
$30,000 buyer credit towards a garage with accepted offer! Situated on 20.48 acres, 4bdrm, 2ba home is immaculately maintained and remodeled. Your own private paradise overlooking the Helena Valley/Lake Helena while still being close to town.This 2,670 sqft home is designed to capture Montana's beauty. Inviting, open floor plan boasts a soaring ceiling w exposed beams. A woodstove keeps you cozy on winter nights. Gourmet kitchen is a chef or entertainer's dream w a gas range, 2dishwashers, 2sinks & an abundance of cabinetry. Granite countertops & wood accents add timeless elegance. TV is discreetly tucked away in the island. Pantry has a second electric stove. Dining room allows for gracious entertaining. Split floorplan lends privacy for the primary suite. The adjoining bath w dual sinks & tiled shower flows into the custom closet w built-in cabinetry. For more details see Supplemental Remarks or call Angie Enger 406-438-3522/Lane Nygren 414-520-1187 or your real estate professional Solid alder doors, wood trim, & muted color palette offers a serene atmosphere. The expansive, new double-pane windows allow the natural beauty of the outdoors to take center stage. Outside is a 30x48 metal garage/shop perfect for storing all of your vehicles,boats(less than 10min to Hauser Lake),toys,and outdoor equipment. A12x16 loafing shed w an 8x12 attached storage room & 2 additional sheds. Don’t miss your chance to own this outstanding property in Helena, Montana. Schedule a viewing today and experience the beauty and tranquility this exceptional home has to offer.
$995,000
4162 Fox Den Drive Helena, MT 59602
- Type:
- Single Family
- Sq.Ft.:
- 4,684
- Status:
- Active
- Beds:
- 4
- Lot size:
- 0.51 Acres
- Year built:
- 2002
- Baths:
- 3.00
- MLS#:
- 30035619
- Subdivision:
- Fox Ridge
ADDITIONAL INFORMATION
Enjoy tremendous golf course views and activities from this immaculately maintained slice of heaven. Just 8 minutes from Costco and the airport, this main-level living property features high end finishes including quartz, marble, stone, hardwood floors, cherry cabinetry, stainless appliances and a humidifier. You'll never want to leave the spa-like master suite. The lower level has room for a possible 5th bedroom, workout room and an ideal media room!
$455,000
5503 Kerr Drive Helena, MT 59602
- Type:
- Single Family
- Sq.Ft.:
- 1,942
- Status:
- Active
- Beds:
- 4
- Lot size:
- 0.59 Acres
- Year built:
- 1966
- Baths:
- 2.00
- MLS#:
- 30035827
ADDITIONAL INFORMATION
Welcome to 5503 Kerr Dr., a charming single-family residence nestled amidst a .591 acre corner lot. this one-story home boasts a spacious 1,942 square feet of living area. Step inside to find four generously sized bedrooms and two full bathrooms. The living room invites you to cozy up by the fireplace and enjoy a movie with the built-in theater system, while the kitchen delights with its convenient galley style layout and storage. Outside, a detached oversized 36x24 two-car garage/shop provides ample parking and a convenient side RV entrance. A shed offers additional storage, and the whimsical playhouse is equipped with power and a TV. The expansive backyard beckons you to create your own outdoor oasis while enjoying the patio for grilling and gathering. This well-maintained home is move-in ready and offers the perfect blend of comfort and convenience. Schedule a viewing today to experience its warmth and charm firsthand.
- Type:
- Condo
- Sq.Ft.:
- 855
- Status:
- Active
- Beds:
- 2
- Year built:
- 2010
- Baths:
- 1.00
- MLS#:
- 30035865
ADDITIONAL INFORMATION
Discover affordable living with this charming 2 bedroom, 1 bath condo featuring 855 SQFT, a large kitchen with an island, all within the city limits of Helena. Great view of Mount Helena with easy access to hiking trails just up the road. Enjoy views of Spring Meadow Lake while sitting on your back deck. Call Wayne Woodland at 406-431-8722 or Carson Woodland at 406-431-6133, or your real estate professional.
$449,900
1159 Seagull Road Helena, MT 59602
- Type:
- Single Family
- Sq.Ft.:
- 1,686
- Status:
- Active
- Beds:
- 4
- Lot size:
- 0.46 Acres
- Year built:
- 1979
- Baths:
- 2.00
- MLS#:
- 30035853
ADDITIONAL INFORMATION
Welcome to 1159 Seagull Road! Talk about a great home for all your Montana adventures! This 4 bed / 2 bath home is located on just under half an acre and is within only 10 minutes from town. Underground sprinklers provide a green yard front and back and the property is graced with multiple serene mature trees. Perfect for relaxing on your back deck! Plus, equipped with a heated oversized 3-car garage, an additional powered large shed out back, and all the parking you could ask for this property is ideal for all your family's hobbies and weekend toys! Upon entering this 1,686sq/ft split-level home, you're greeted with an updated kitchen and your ideal living room for those weekend movie nights. Much of the lower level has been converted into the primary bedroom to create that large private bedroom everyone can appreciate. Don't miss out on this great opportunity! Call Steven Hoffa; 406-417-7878, or your real estate professional.
$689,900
4349 Stoney Road Helena, MT 59602
- Type:
- Single Family
- Sq.Ft.:
- 2,788
- Status:
- Active
- Beds:
- 4
- Lot size:
- 1.24 Acres
- Year built:
- 2007
- Baths:
- 4.00
- MLS#:
- 30035721
ADDITIONAL INFORMATION
Come and take a look at this beautiful home. Just up the hill from Fox Ridge Golf Course, down the road from Hauser Lake and Lake Helena, and just over the hill to Lakeside. If that doesn't peak your interest then maybe the views of the surrounding mountains and gorgeous sunsets and sunrises will. This property has over an acre with a large ranch style home with a full basement and a fully finished 30x50 shop with a wood stove for heat in the winter. The home has over 1400 sq ft on the main level with an open main living area offering a gas fireplace in the living room and views to the east to take in those beautiful sunrises. Custom made cabinets in the kitchen with a beautiful butcher block countertop at the bar and plenty of counter space to bake cookies or make a wonderful dinner. The main level also offers 2 additional bedrooms, a full bath and the master suite. has a beautiful tray ceiling, separate deep soaking tub and a large warlk-in closet. There is also the option of having your laundry upstairs or down whatever you like better for you living. Downstairs offers a large family room, a full bathroom, and 2 more bedrooms (1 non-conforming). This house has lots of room for you to spread out and live comfortably and work outside in the shop on whatever hobbies you might have. The backyard is fully fenced and large enough to allow those four legged friends you might have to stretch their legs. Call us today to come out and take a look at this fantastic home and property.
$670,000
6220 Elkhorn Road Helena, MT 59602
- Type:
- Single Family
- Sq.Ft.:
- 1,013
- Status:
- Active
- Beds:
- 1
- Lot size:
- 20 Acres
- Year built:
- 1981
- Baths:
- MLS#:
- 30035758
ADDITIONAL INFORMATION
Discover your slice of paradise with this stunning 20 +/- acre parcel of land that is located near Canyon Ferry Lake and backs to BLM (Bureau of Land Management) property. There is ample space to create your ideal retreat with endless possibilities for outdoor activities. Perfect for building your dream home or a serene getaway. The location offers stunning views and direct access to BLM land for hiking, horseback riding, and exploring nature. Ideal for future development or a recreational paradise. Don't miss out on this incredible opportunity to own a piece of land that offers both seclusion and adventure! The property has a log home /cabin and outbuildings, is partially fenced, has an active solar system, well, and is off grid. There are building sites close to Elkhorn Road for easy access.
- Type:
- Other
- Sq.Ft.:
- 672
- Status:
- Active
- Beds:
- 2
- Year built:
- 1972
- Baths:
- 1.00
- MLS#:
- 30035767
ADDITIONAL INFORMATION
Discover this bright and cheery 2-bedroom, 1 bath mobile home in the heart of Helena. Perfect for comfortable living, the home offers an open layout, ample natural light and washer/dryer hookups for added convenience. Lot rent is $550/month (with a 3% annual increase) Water, sewer and garage included in lot rent. Don't miss this opportunity for affordable living in a central location, with a large fenced yard.
$399,000
3675 Wyoming Avenue Helena, MT 59602
- Type:
- Single Family
- Sq.Ft.:
- 1,920
- Status:
- Active
- Beds:
- 4
- Lot size:
- 0.51 Acres
- Year built:
- 1979
- Baths:
- 2.00
- MLS#:
- 30035805
ADDITIONAL INFORMATION
Welcome to 3675 Wyoming Avenue, a charming single-family residence nestled on the west side of Helena. Built in 1979, this home offers a spacious 1920 square feet of living area, thoughtfully spread across a two levels. With a family room downstairs with cozy pellet stove. There is a spacious deck for entertaining that over looks the .5 acre yard with green house and chicken coop. The detached garage/shop with wood stove ensures convenient parking for your vehicles and projects.

Helena Real Estate
The median home value in Helena, MT is $439,800. This is higher than the county median home value of $423,500. The national median home value is $338,100. The average price of homes sold in Helena, MT is $439,800. Approximately 52.47% of Helena homes are owned, compared to 41.28% rented, while 6.26% are vacant. Helena real estate listings include condos, townhomes, and single family homes for sale. Commercial properties are also available. If you see a property you’re interested in, contact a Helena real estate agent to arrange a tour today!
Helena, Montana has a population of 32,060. Helena is less family-centric than the surrounding county with 29.38% of the households containing married families with children. The county average for households married with children is 29.88%.
The median household income in Helena, Montana is $59,712. The median household income for the surrounding county is $66,486 compared to the national median of $69,021. The median age of people living in Helena is 39.9 years.
Helena Weather
The average high temperature in July is 83.4 degrees, with an average low temperature in January of 13.8 degrees. The average rainfall is approximately 12.6 inches per year, with 42.1 inches of snow per year.





