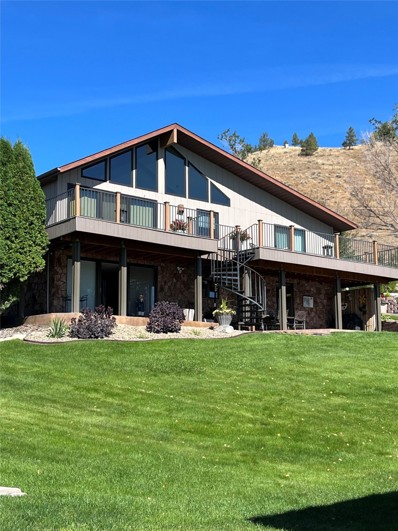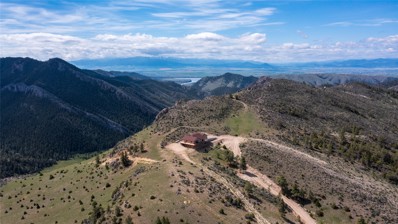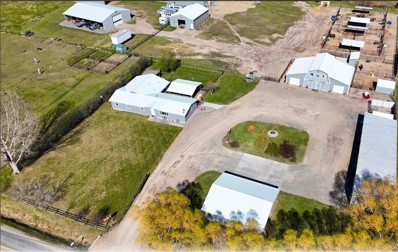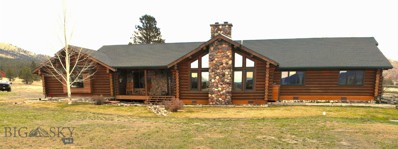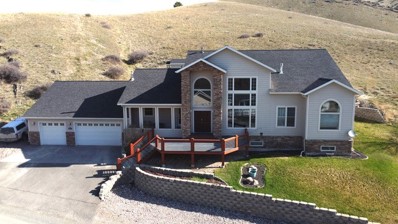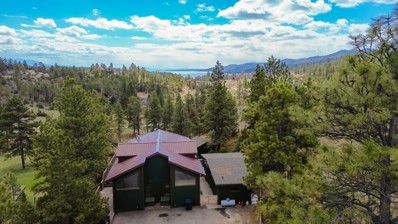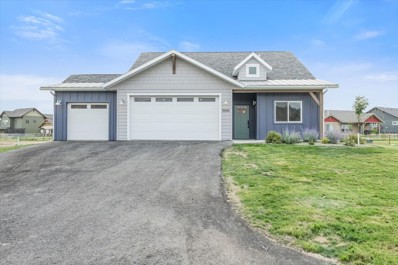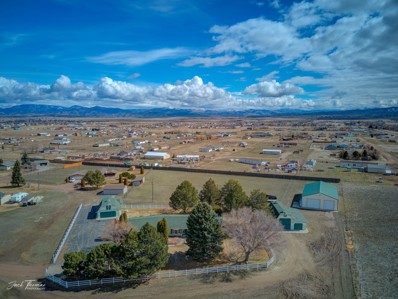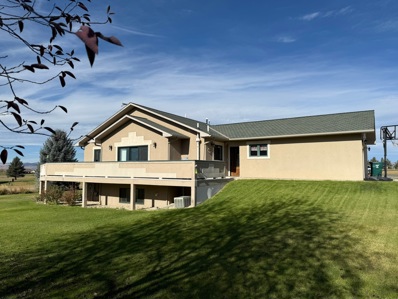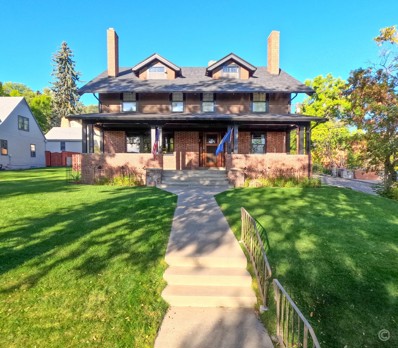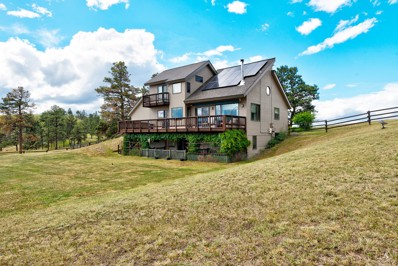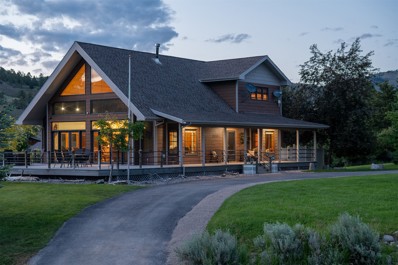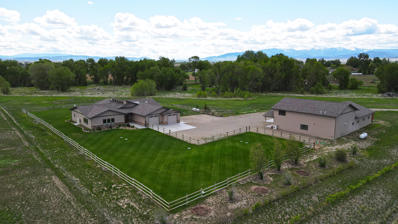Helena MT Homes for Sale
$1,650,000
5625 Rainbow Drive Helena, MT 59602
- Type:
- Single Family
- Sq.Ft.:
- 3,312
- Status:
- Active
- Beds:
- 4
- Lot size:
- 0.5 Acres
- Year built:
- 1979
- Baths:
- 3.00
- MLS#:
- 30026442
ADDITIONAL INFORMATION
Rare Opportunity to own lake frontage property on Hauser Lake, The Causeway. This property won't disappoint! You enter this 3312 square foot home on the main level to an open floor plan with Living, Dining and Kitchen. The views of the lake are beautiful. The Main Bedroom with Bath, along with another bedroom and bath also are located on the upper level/main level. The wrap around deck offers a perfect place and space to entertain and enjoy the lake and gorgeous Montana days and nights. The walkout basement has 2 more bedrooms (1 non conforming) another bath along with a large family room equipped with wet bar. You can walk out onto the patio, to the large lawn and down to the boat house (dock and lift included) or to water with approximately 115ft of lake frontage. Montana Living never looked so good!
$899,000
6875 Craigle Lane Helena, MT 59602
- Type:
- Single Family
- Sq.Ft.:
- 3,264
- Status:
- Active
- Beds:
- 3
- Lot size:
- 39.61 Acres
- Year built:
- 2019
- Baths:
- 3.00
- MLS#:
- 30025581
- Subdivision:
- El Dorado Heights
ADDITIONAL INFORMATION
Many dream of moving here and finding that quintessential MT property, with views for days, surrounded by nature and wildlife. They dream of creating something beautiful, rustic yet elegant. That is exactly what happened here, on 39+ acres outside of Helena, the capital city of Montana. With private access to Hauser Lake, and quick access to thousands of acres of public land, this loving, craftsman couple built their dream. Using as much locally sourced material as possible, including slate floors and 10+ types of wood, craftsmanship is on display in every room. This 3264 sf home is filled with exquisite detail, hand-carved woodwork, and luxury. Two living areas. Main-floor living. Dual furnace and AC. Generator backup 1200 sf shop (with 220V) that could be converted into barn space for the horse lover. Circumstances are moving this couple closer to town. Just a hop skip to the local sapphire mine and boating area. Call Steve Youde at 406-439-5234 or your real estate professional. 2 inch sprayed in foam in all exterior walls plus 4 inch batting. All exterior walls are 2 x 6's. Back half of the house is set into rock which keeps the temperatures very even in the basement without requiring supplemental heating/cooling. Dual furnace and air conditioning. In the corner of the kitchen, it is plumbed for an indoor grill. On the deck, it is plumbed for an outdoor kitchen with gas as well. The two wires in the dining room is because the seller was going to put in a shadow display box. 27 inches of insulation in the ceiling.
- Type:
- Condo
- Sq.Ft.:
- 872
- Status:
- Active
- Beds:
- 2
- Year built:
- 1913
- Baths:
- 1.00
- MLS#:
- 30025645
ADDITIONAL INFORMATION
Stake your claim to this beautiful two bedroom condo in the historic Placer Building. Enjoy the vibrancy of downtown living and all that it has to offer with shops, restaurants, breweries, parks, library, near-by trailheads… all while being in the heart of Helena’s downtown walking mall. This unit offers high ceilings throughout with lots of natural light and a newly updated bathroom. The home has been well cared for and is move-in ready! Living at the Placer is practically maintenance-free with the monthly association fees covering snow removal, building maintenance, water, sewer, garbage, building security system, and building insurance. Don’t let the opportunity pass by to call this place home and truly experience downtown living! Contact Lynnette Sena at 406-594-1260 or Shawna Korth at 720-273-6390 or your real estate professional.
$2,499,000
4023 Floweree Drive Helena, MT 59602
- Type:
- Single Family
- Sq.Ft.:
- 2,366
- Status:
- Active
- Beds:
- 3
- Lot size:
- 48.47 Acres
- Year built:
- 1972
- Baths:
- 3.00
- MLS#:
- 30026272
ADDITIONAL INFORMATION
This unique property offers an opportunity for horse enthusiasts across three separate parcels. The main parcel, 14.50 acres, boasts a beautiful 3 bedroom 2 ½ bath home and a detached 3-car heated garage, a 1-car heated shop with attached 6 stall carport, a barn with charming 3-bedroom loft living space and a private deck offering a picturesque viewing platform. An indoor heated arena with viewing room, stables, sheds, covered metal corrals with individual heated waterers, a washing station, round-pen, and multiple large outbuildings provide all the necessary amenities. For those interested in boarding, the property is fully equipped and comes with a list of local boarders and patrons, as well as visitors from other states. Two hay fields, measuring 14.91 and 19.06 acres respectively, complete with water rights are fenced and cross-fenced to further enhance the property's value and allow for rotational grazing. 3 Parcels can be sold separately.
$990,000
8510 Backburn Helena, MT 59602
- Type:
- Single Family
- Sq.Ft.:
- 2,450
- Status:
- Active
- Beds:
- 3
- Lot size:
- 2 Acres
- Year built:
- 2001
- Baths:
- 3.00
- MLS#:
- 391836
- Subdivision:
- Other
ADDITIONAL INFORMATION
As you step inside this charming log home, you are greeted by the warm embrace of natural light streaming through the picture windows, offering breathtaking views of Upper Holter Lake. The rustic elegance of the interior is accentuated by the grand rock fireplace that stands proudly in the center of the spacious great room. With 3 bedrooms and 3 bathrooms all conveniently located on a single level, including a luxurious main bedroom with an ensuite bathroom and a cozy sunroom, this home is designed for both comfort and convenience. Nestled on 2 acres of land, this unique property boasts an open floor plan that perfectly complements the stunning panoramic views that stretch as far as the eye can see. This property is close to where the state record walleye was caught and close to all kinds of hunting. Launch you boat from your own private dock.
$925,000
2885 Aspenway Drive Helena, MT 59601
- Type:
- Single Family
- Sq.Ft.:
- 5,988
- Status:
- Active
- Beds:
- 6
- Lot size:
- 0.36 Acres
- Year built:
- 2004
- Baths:
- 4.00
- MLS#:
- 30024137
ADDITIONAL INFORMATION
Welcome to Blue Cloud, an incredible west side subdivision with a creek and beautiful, well kept homes. This executive style home offers just under 6000 square feet of living space, large rooms and a well thought out, functional space. On the main level you will find a gourmet chef's kitchen, a formal dining room, laundry, half bath, beautiful living room and an expansive primary suite that dreams are made of, with an attached office! Upstairs is two bedrooms adjoined by a jack and jill bathroom. Downstairs is a theatre set up, three additional bedrooms and another full bathroom along with a flex space for a bar, exercise room or entertaining space. The large windows in this amazing property offer views that you see in magazines. Don't miss the opportunity to make this home your own. Call Jessica Moore (406)439-6931 or Cherie Farnsworth (406)202-8264 or your real estate professional to view this home.
$668,000
4342 Vesta Drive Helena, MT 59602
- Type:
- Single Family
- Sq.Ft.:
- 2,860
- Status:
- Active
- Beds:
- 4
- Lot size:
- 4.84 Acres
- Year built:
- 1979
- Baths:
- 3.00
- MLS#:
- 30023911
ADDITIONAL INFORMATION
Welcome to your own little ranch retreat! Just a short 20-minute drive from Downtown Helena, this cozy home sits on a spacious 4.8-acre lot, fully fenced for your peace of mind. With 4 bedrooms and 3 bathrooms spread out over a generous floor plan, complete with kitchens and laundry rooms on both levels, this house offers plenty of space and potential. Imagine the possibilities! Step inside and be greeted by expansive windows that let in abundant natural light and showcase stunning mountain views over the meadow where your animals roam freely. But that's not all - outside, you'll find a stable, tack house, greenhouse, and a massive workshop waiting for your projects. Need more? There's a detached heated shop with a spacious loft, perfect for storage or tinkering. Plus, don't forget the 2 regular stalls and 1 oversized stall with a mechanics pit - ideal for any DIY enthusiast or animal lover. And let's not overlook the little extras. Take a stroll down the walkway to discover your own private garden and picnic area, complete with a charming Hobby Shed. This fully finished and heated space could be your sanctuary - whether you need an office, craft area, or just a cozy spot to unwind. Don't miss out on this opportunity to own your own slice of ranch living. Schedule a visit today and make this dream home yours!
$749,900
5539 Fireweed Loop Helena, MT 59602
- Type:
- Single Family
- Sq.Ft.:
- 2,696
- Status:
- Active
- Beds:
- 5
- Lot size:
- 0.69 Acres
- Year built:
- 2024
- Baths:
- 3.00
- MLS#:
- 30021614
- Subdivision:
- Heron Creek
ADDITIONAL INFORMATION
Nestled amidst rolling hills Heron Creek offers a serene escape from the hustle and bustle of city life. Step inside to discover a spacious living area adorned with exposed wooden beams, a gas fireplace, and large windows framing picturesque vistas. The heart of the home is the gourmet kitchen, where culinary delights come to life amidst granite countertops, custom cabinetry, and top-of-the-line appliances. Adjacent is a cozy dining nook bathed in natural light, perfect for enjoying meals with loved ones. 5539 Fireweed Loop offers ample space for rest and relaxation with 5 bedrooms, each thoughtfully designed to provide comfort and tranquility. The master suite is a sanctuary, featuring a luxurious en-suite bathroom and a walk-in closet. For the discerning buyer seeking natural beauty and timeless charm, this home embodies the quintessential countryside retreat. Photos are of the same floorplan but a previously built home. Listed by Stephanie Martin and Marta Bertoglio.
$686,900
5545 Fireweed Loop Helena, MT 59602
- Type:
- Single Family
- Sq.Ft.:
- 2,330
- Status:
- Active
- Beds:
- 4
- Lot size:
- 0.59 Acres
- Year built:
- 2024
- Baths:
- 3.00
- MLS#:
- 30023800
- Subdivision:
- Heron Creek
ADDITIONAL INFORMATION
Come home to beautiful Heron Creek, a neighborhood that is "a little further from the city, but a whole lot closer to Montana'': open spaces, trails and perfectly located near the lakes yet minutes to town. This property contains the delightful Baxter floor plan which boasts main floor living with two bedrooms and two bathrooms on the main floor and an additional two bedrooms and one bathroom upstairs, all on over a half-acre of land. Front landscaping is included. Great quality finishes throughout. Seize the opportunity to live in this energy-efficient home in this thoughtfully planned and sought-after neighborhood.
$788,800
3035 Strainer Road Helena, MT 59602
- Type:
- Single Family
- Sq.Ft.:
- 1,832
- Status:
- Active
- Beds:
- 2
- Lot size:
- 5.65 Acres
- Year built:
- 1979
- Baths:
- 3.00
- MLS#:
- 30022030
ADDITIONAL INFORMATION
If you have been searching for a Home, some Acreage and some amazing Outbuildings, SEARCH NO MORE! This property is a short 10 minutes from Helena and 20 minutes from Canyon Ferry Lake and Hauser Lake. The Outbuildings consist of a 996 Sq. Ft. drive-through garage with a loft for extra storage, a completely-finished 1680 sq. ft. heated Shop with some individual rooms and a Huge 42' x 72' (3024 sq. ft.) Cleary Building equipped 2 large doors. These Buildings could provide many possibilities such as storage for Boats, RV's, Car Collections or even an Indoor Arena for a Horse Trainer. *********** To complete the property, there is a custom-built, well-maintained 2 Bedroom/2.5 Bathroom Home that sits on 5.65 Acres. The Home features an Open concept Kitchen with updated Hickory Cabinets, a Utility Room off the Kitchen with a Pantry and a spacious Living Room equipped with a Gas Fireplace. The Master Bedroom is complete with a Walk-In Closet, and ensuite bathroom with a large soaking tub. The second Bedroom includes a Walk-In Closet and a Half Bath. One more full Bathroom is located next to a generously-sized Bonus Room with many possibilities. A large, private screened-in patio sits next to the Living Room, further expanding that living space and an Over-sized 2-Car heated Garage completes this home. There is an unfinished Basement that allows for more storage or whatever your needs might be. Other amenities include Central Air, UG Sprinklers, Vinyl Fencing, Mature Landscaping and Low-Maintenance Metal Siding. The Electrical System was just recently updated and the Home and Outbuildings had new Roofs installed in 2018. If you need some storage space or work space, this is the place for you! Light covenants. Bring the horses and toys. This is a must-see, meticulously maintained property. Call Nels Wilkins at 406-431-6509 or your Real Estate Professional for a private showing.
- Type:
- Townhouse
- Sq.Ft.:
- 2,586
- Status:
- Active
- Beds:
- 3
- Lot size:
- 0.25 Acres
- Year built:
- 1996
- Baths:
- 3.00
- MLS#:
- 30020537
- Subdivision:
- EAST BENCH
ADDITIONAL INFORMATION
Welcome to your slice of paradise at Fox Ridge Golf Course! Nestled within this prestigious community, this 3 bedroom, 2 bathrooms with half bath and laundry with attached double car garage Townhome offers a blend of luxury, convenience, and natural beauty. Step inside to discover main level living at its finest. This townhome is modern elegance, featuring upgraded amenities throughout. From the granite countertops to the updated kitchen and baths, and a sleek electric fireplace in the living room add warmth and style. Hardwood, tile, and new luxury vinyl flooring, along with cork flooring, ensure both durability and aesthetic appeal with Smart Home features such as Iotty 90 smart lighting, smart nest locks & thermostat, and automated blinds elevate convenience to the next level. The master ensuite boasts a gorgeous full bath complete with a shower/tub combo and walk-in closet. With the convenience of laundry on the main level, every aspect of daily living is effortlessly accessible. As you explore further, you'll be delighted by the abundance of space downstairs, perfect for entertaining or simply unwinding. Family room, Two additional bedrooms, one with a walk-in closet, guest bathroom with walk-in shower offer comfort and privacy for guests or family members. Step outside to the lower patio area and envision enjoying serene mornings or lively gatherings in this inviting outdoor space. Outside, the maintenance-free wrap-around deck beckons you to soak in the stunning views of the golf course and surrounding landscape. A great place for a newly retired, active, golfing couple. Super beautiful views. The holding reservoir is five minutes away for great kayaking. Conveniently located just 10 minutes from Costco and the Helena Airport. Hauser Lake is a mere 7 minutes away, while Canyon Ferry Lake is a short 15-minute drive from your doorstep, perfect for fishing, hunting, or water fun enthusiasts. Updated Photos/videos coming soon! Schedule your showing today and experience the lifestyle you've always dreamed of contact David A. Lemm at 406-439-9555 or your real estate professional.
$1,900,000
618 Madison Avenue Helena, MT 59601
- Type:
- Single Family
- Sq.Ft.:
- 5,652
- Status:
- Active
- Beds:
- 6
- Lot size:
- 0.24 Acres
- Year built:
- 1910
- Baths:
- 4.00
- MLS#:
- 30020092
ADDITIONAL INFORMATION
Welcome to 618 Madison, a historic gem nestled in the heart of Helena, Montana. This timeless 1910 residence offers a blend of classic elegance and modern convenience. Boasting 5600 square feet of living space, this stately home presents an exceptional opportunity for those seeking refined living in a cherished location. Step inside to discover a newly renovated kitchen that will delight the culinary enthusiast. Custom cherry cabinetry with sea glass perfectly frames the elegant tile backsplash and hammered copper hood over the five-burner cooktop. Adorned with top-of-the-line amenities such as double ovens and two dishwashers (including Fisher and Paykel drawers), this space combines functionality with style for effortless meal preparation and entertaining. The living areas feature beautiful original woodwork, stunning leaded glass, oak, and fir floors, and treasured light fixtures at every turn. With six bedrooms and three and a half baths, this home offers ample space for... comfortable living and privacy. Whether you're unwinding in the luxurious owners' suite or hosting guests in one of the well-appointed guest rooms, every corner of this residence exudes warmth and charm. Entertaining is a breeze with generous indoor and outdoor gathering spaces. Elaborate and intimate dinners are equally at home in the elegant dining room with built-ins, while summer barbecues are perfect on the spacious patio. This home truly provides the perfect backdrop for creating lasting memories with loved ones. Located in the desirable Mansion District of Helena, 618 Madison offers convenient access to a variety of amenities, including parks, shopping, and dining options. Whether you're strolling along tree-lined streets or exploring the vibrant downtown area, you'll find endless opportunities for leisure and recreation just moments from your doorstep. Don't miss your chance to own a piece of history in this enchanting Montana town. Be sure to request a list of all updates and upgrades made to the property, schedule your private tour, and experience the timeless allure of this remarkable residence.
$805,000
6275 Elkhorn Road Helena, MT 59602
- Type:
- Single Family
- Sq.Ft.:
- 2,301
- Status:
- Active
- Beds:
- 4
- Lot size:
- 5.15 Acres
- Year built:
- 1993
- Baths:
- 3.00
- MLS#:
- 30019426
- Subdivision:
- Canyon Ferry Ranches
ADDITIONAL INFORMATION
If you’ve been in the market long, you know that there are those homes you see day in and day out with the same old look and style, and then once in a while a gem like 6275 Elkhorn Road will come on the market that just seems to whisper “welcome home”! Beautifully set on 5 plus acres with rolling grass hills, pine trees, views of the Elkhorn Mountains to the south and the Belt Mountains to the north, this property will put your day in perspective and set your mind at rest. Have horses? Your 4-stall barn and tack room, loafing shed, auto-water, arena, and fully fenced/cross fenced acreage awaits. Enjoy gardening? A fenced garden with a drip irrigation system is growing-season ready. Chickens? A heated chicken coop will keep your hens laying year-round. All this plus a well- maintained 4 bedroom, 3 bath home with attached 2 car garage and picturesque views of Helena’s east valley. Contact Joshua Koffler at (406)589-3110 or your real estate professional to view this distinctive home!
$1,499,000
3804 Copeland Road Helena, MT 59602
- Type:
- Single Family
- Sq.Ft.:
- 4,470
- Status:
- Active
- Beds:
- 4
- Lot size:
- 1.27 Acres
- Year built:
- 2004
- Baths:
- 5.00
- MLS#:
- 30011894
ADDITIONAL INFORMATION
SELLER IS INSTALLING A FLOATING DOCK IN MAGPIE BAY IN SPRING 2025!! Enjoy the LAKE LIFE at 3804 Copeland Rd, where lakeside living, modern comfort, and natural beauty effortlessly blend together in this captivating property. Indulge in the breathtaking views from your expansive deck as you savor your morning coffee or unwind after a day spent exploring the lake. Boasting 4 bedrooms and 3.5 bathrooms, as well as separate guest quarters, this residence provides ample space for both relaxation and entertainment. Inside you'll find rustic elegance combined with all the amenities you need. A wall of commanding windows look out at the lake and open up onto the wrap-around deck. All floors are hard-surface and include slate, rough sawn hardwood, and stamped concrete, while radiant floor heat ensures optimal comfort year-round. There are two en-suite bedrooms, one on the main level and one on the second level, that offer privacy for guests or family members seeking their own personal oasis. The walk-out basement has an additional two bedrooms, full bath, flex room, and wonderful entertainment room, complete with wet bar and pool table and offers great access to the patio. Outside you'll find a beautifully landscaped yard with Magpie Creek running through it, underground sprinklers, mature landscaping, a circular drive, and an oversized two-car heated garage that effortlessly accommodates all your vehicles and outdoor gear. The guest quarters above the garage includes its own private bathroom, entrance, and deck affording some of the property's best views of the lake. A path to the beach and public dock access at Magpie Bay are both across the road, allowing you to embark on endless aquatic adventures and fun! Whether you choose to live here year-round, enjoy in summer months, or use as a short-term rental, don't miss out on the opportunity to own this spectacular home on Canyon Ferry Lake! Schedule your showing today and prepare to fall in love! Contact Freyja Bell at 406-461-8588, or your real estate professional.
$1,177,700
4105 Frontage Road Helena, MT 59602
- Type:
- Single Family
- Sq.Ft.:
- 3,114
- Status:
- Active
- Beds:
- 3
- Lot size:
- 8.5 Acres
- Year built:
- 2016
- Baths:
- 2.00
- MLS#:
- 22207897
ADDITIONAL INFORMATION
Huge price reduction! Come home to a beautiful oasis w/ Ten Mile Creek running through the property of this extraordinary home on 8.5 acres. Enjoy the private access to the Creek & your property. 2+ miles from Helena featuring a beautifully designed single level home w/ high end finishes & numerous amenities to enjoy w/ gorgeous 360 degree views. The extra large shop has 3 deep garage bays, RV height shop space (14' door, 16' ceilings), a large loft, & a nice guest space w/ a full bath. There are 2 septics, 2 wells, 2 propane tanks, plenty of storage, large creative spaces, ample parking & No covenants. The immaculate home has white oak flooring, triple pane windows, a HR Ventilation system, superb detailing, Infrared sauna, expansive covered back patio, gas fireplace, & a large studio work room plumbed for a third bath. Priced below replacement cost! Make this your private retreat and enjoy what Montana has to offer! Call Connie Humes @ 406-439-5340, or your real estate professional.
$1,250,000
2475 Snowdrift Road Helena, MT 59602
- Type:
- Single Family
- Sq.Ft.:
- 6,400
- Status:
- Active
- Beds:
- 3
- Lot size:
- 20.02 Acres
- Year built:
- 2022
- Baths:
- 4.00
- MLS#:
- 22203703
- Subdivision:
- Valley View Heights Subd
ADDITIONAL INFORMATION
Tour this amazing property today! 2022 Brand NEW Spec Home! 6400 total Sqft. 3 Bed, 4 bath Grand Carriage House on fenced 20 acres! Wrap-porch, covered trex decking upper-level, patios lower-level, 3200sqft upper and 3200 sqft lower level/ 5 car garage! 12' lower-level ceilings, 10'-12' upper-level with surround-view windows from the open floorplan- entry room, kitchen, walk-in pantry, large island, dining & Great room. Sliding barn door accents, concrete poured countertops, programable keyed-entries, soft-close cabinetry, custom built-ins/ Master closet room, Laundry room upper-level. Popp Construction, custom finishes & textiles. Majestic 360 views of the lake, mountains, valley & rural areas! Call Nicole Giacomini at 406-422-9358, or your real estate professional. Radon: Well Log Available. Rental Option available as well!


Helena Real Estate
The median home value in Helena, MT is $439,800. This is higher than the county median home value of $423,500. The national median home value is $338,100. The average price of homes sold in Helena, MT is $439,800. Approximately 52.47% of Helena homes are owned, compared to 41.28% rented, while 6.26% are vacant. Helena real estate listings include condos, townhomes, and single family homes for sale. Commercial properties are also available. If you see a property you’re interested in, contact a Helena real estate agent to arrange a tour today!
Helena, Montana has a population of 32,060. Helena is less family-centric than the surrounding county with 29.38% of the households containing married families with children. The county average for households married with children is 29.88%.
The median household income in Helena, Montana is $59,712. The median household income for the surrounding county is $66,486 compared to the national median of $69,021. The median age of people living in Helena is 39.9 years.
Helena Weather
The average high temperature in July is 83.4 degrees, with an average low temperature in January of 13.8 degrees. The average rainfall is approximately 12.6 inches per year, with 42.1 inches of snow per year.
