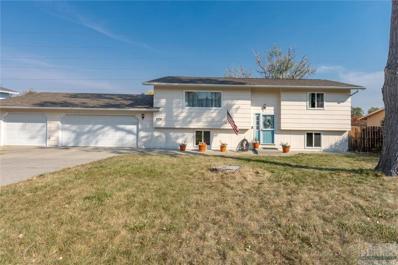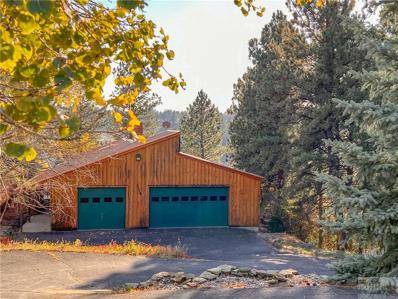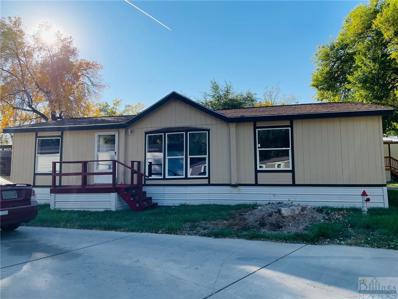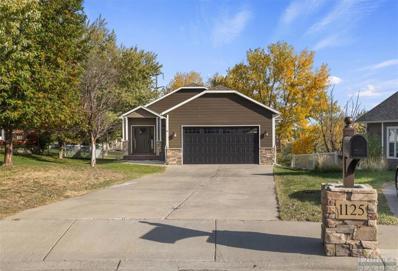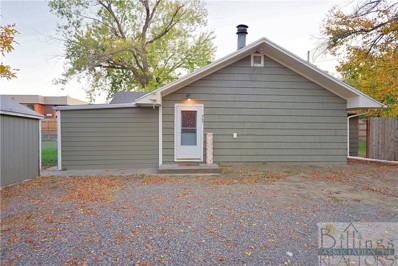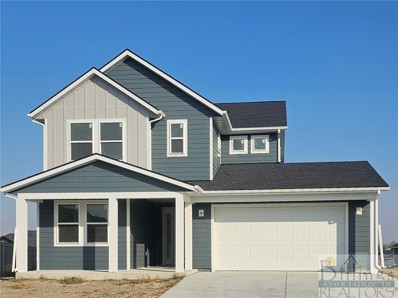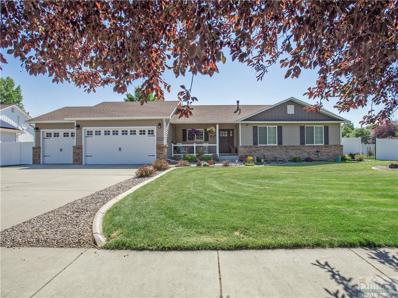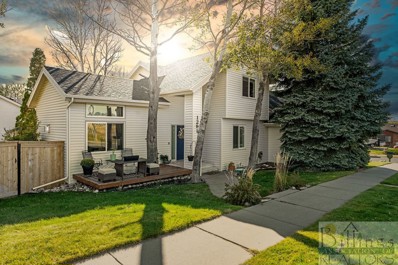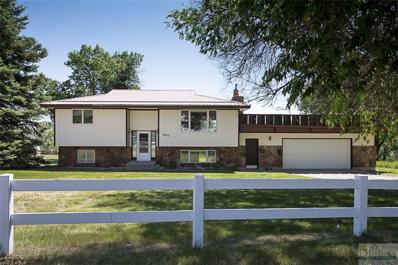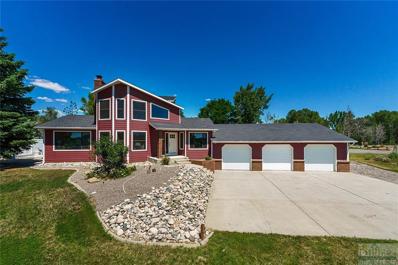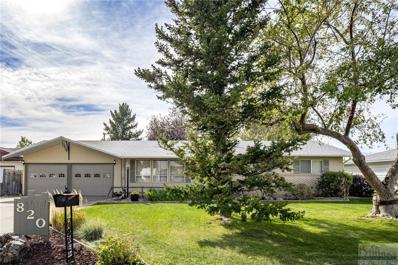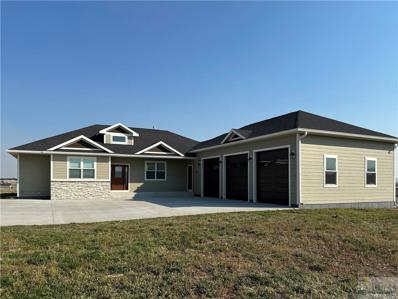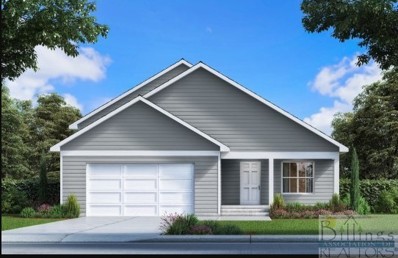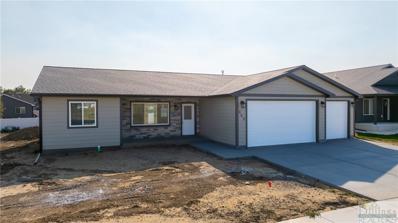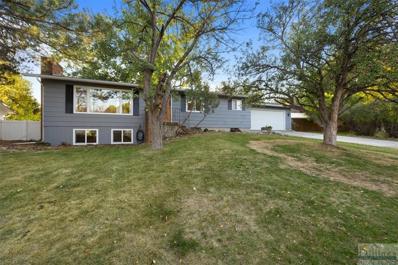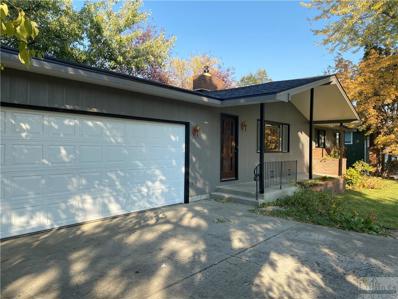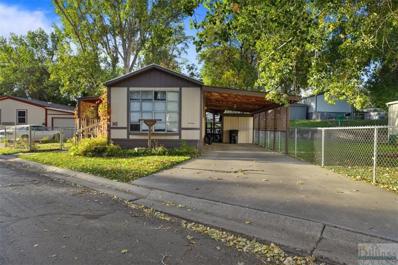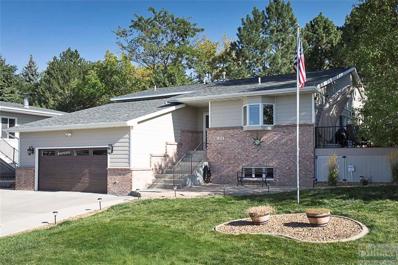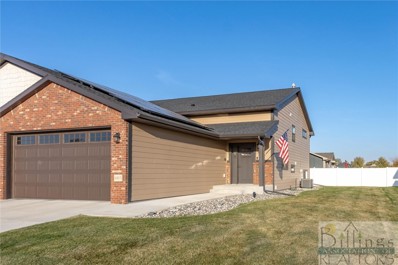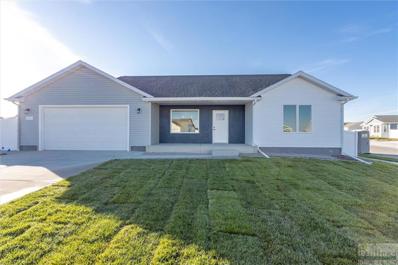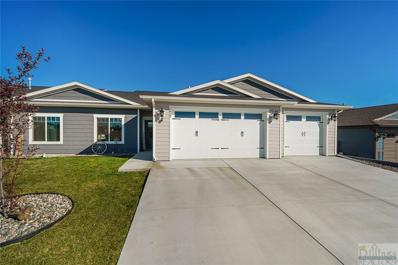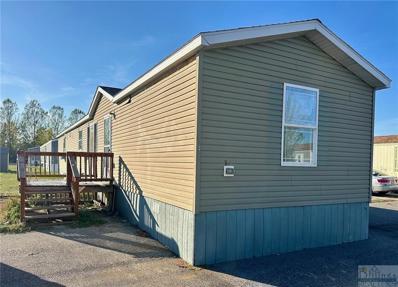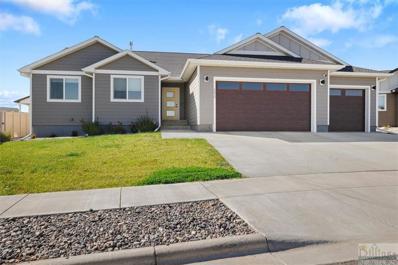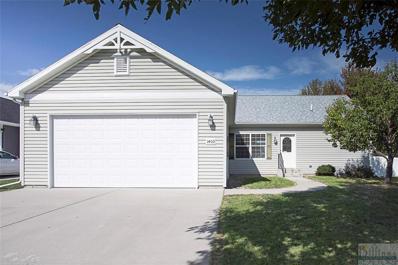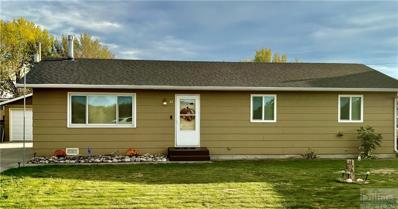Billings MT Homes for Sale
$375,000
273 Sahara Drive Billings, MT 59105
- Type:
- Single Family
- Sq.Ft.:
- 2,094
- Status:
- Active
- Beds:
- 4
- Lot size:
- 0.32 Acres
- Year built:
- 1980
- Baths:
- 2.00
- MLS#:
- 349252
- Subdivision:
- Sahara Sands 1st Filing
ADDITIONAL INFORMATION
Enjoy the charm of this 4-bedroom, 2-bathroom home, offering just over 2,000 sq ft of living space on nearly a third of an acre. The updated basement adds comfort, providing a perfect space for extra living, a home office, or recreation. Enjoy the expansive yard, ideal for outdoor entertaining, gardening, or relaxing. Nestled in a sought-after Heights location, this home offers convenient access to schools, parks, shopping, and dining. Don’t miss the opportunity to make this delightful property yours!
- Type:
- Single Family
- Sq.Ft.:
- 2,744
- Status:
- Active
- Beds:
- 3
- Lot size:
- 0.73 Acres
- Year built:
- 1984
- Baths:
- 3.00
- MLS#:
- 349228
- Subdivision:
- Terrace Estates Sub 2nd Filing
ADDITIONAL INFORMATION
Remarkable property where the South meets the North in style and design. This notable home captures the rim views of Alkali Creek as well as beautiful sunsets and natural surroundings. The main floor possesses an open floor plan and vaulted ceilings with multiple skylights. The Gourmet Southern Kitchen, centrally located, grounds the home and will be a wonderful place to start your entertaining for family and friends. The Primary Bedroom Suite also captures views of the rims and provides ample room with a large walk-in custom closet and a huge bathroom with a soaking tub and a walk-in shower. Also unique to this property is an Oversize Garage that can hold four vehicles and a work area. The meandering driveway does face South which aids with snow melting and removal. This unique and special property rarely comes up for sale and is worthy of a viewing.
- Type:
- Single Family
- Sq.Ft.:
- 1,344
- Status:
- Active
- Beds:
- 3
- Year built:
- 1996
- Baths:
- 2.00
- MLS#:
- 349196
- Subdivision:
- Windsor Estates
ADDITIONAL INFORMATION
Step into this beautifully updated 3-bedroom, 2-bath home, perfect for those seeking both style and comfort. Recent improvements include fresh paint, brand new flooring, and a tankless hot water heater for energy efficiency. Stay cool all summer with a newly installed air conditioner/furnace, and rest easy knowing the roof is just 5 years old. Customize your kitchen! The seller is offering a $2,500 appliance allowance, giving you the freedom to select your own appliances. Additional features include a washer/dryer hookup for added convenience. Don’t miss out on this adorable home—schedule a tour today! Must apply and be approved by Windsor Estates in person at the Clubhouse or call 406.252.0881 for more details.
- Type:
- Single Family
- Sq.Ft.:
- 3,328
- Status:
- Active
- Beds:
- 6
- Lot size:
- 0.26 Acres
- Year built:
- 1998
- Baths:
- 3.00
- MLS#:
- 349206
- Subdivision:
- Galaxy
ADDITIONAL INFORMATION
Welcome to 1125 Capricorn in Billings, MT—an ideal home for families! This 6-bedroom, 3-bath residence features a bright, open kitchen and a cozy living room with an electric fireplace, along with the master suite, two additional bedrooms, and a laundry room all on the main level! Not to mention new carpet throughout! The walk-out basement includes 3 more bedrooms with spacious wardrobes, a full bath, and a large family room, offering easy access to the fenced backyard—perfect for outdoor activities and gatherings. With excellent schools and parks nearby, this home is designed for comfort and community. This is an incredible opportunity for those seeking both value and space. Don’t miss your chance—this is the great deal you been waiting for!
- Type:
- Single Family
- Sq.Ft.:
- 1,443
- Status:
- Active
- Beds:
- 4
- Lot size:
- 0.17 Acres
- Year built:
- 1921
- Baths:
- 2.00
- MLS#:
- 349183
- Subdivision:
- Lammers Subd
ADDITIONAL INFORMATION
This charming 4-bedroom, 2-bathroom home offers comfort, convenience, and versatility in the Heights. The 4th bedroom, with its own exterior door, can easily serve as a home office, family room, or flex space to suit your needs. The home features beautifully refinished hardwood floors, a cozy woodstove, and recent updates including a newer furnace and hot water heater. The washer and dryer are included for added convenience. Enjoy the privacy of a fenced yard with large, mature trees and a handy storage shed. Located just around the corner from the elementary school and is perfect for those seeking a convenient location close to amenities. Plus, the sellers are offering $5,000 toward buyer closing costs, a rate buy-down, or other buyer needs!
Open House:
Sunday, 11/24 11:00-1:00PM
- Type:
- Single Family
- Sq.Ft.:
- 2,666
- Status:
- Active
- Beds:
- 5
- Lot size:
- 0.25 Acres
- Year built:
- 2024
- Baths:
- 4.00
- MLS#:
- 349121
- Subdivision:
- High Sierra
ADDITIONAL INFORMATION
Secure your dream home today and unlock exclusive Fall savings through our Builder Incentive Programs, in partnership with our preferred lender. This exceptional home boasts a spacious and inviting layout, brimming with cozy nooks and ample storage. Upstairs, discover serene bedrooms, Double sink bathroom, and a conveniently located laundry room. The primary bedroom suite indulges you with roomy dual sinks, a separate shower and tub, and a generous walk-in closet. Downstairs, the open floor plan is graced with picturesque windows that flood the space with natural light. Enjoy the convenience of a 2-car garage and a mudroom. Your new home also features amenities like front yard landscaping, stainless steel GE appliances, and a reassuring 1-year builder warranty with on-site support. Don't miss out on this incredible opportunity! Complete date 12-30-24. Photos are of similar homes
- Type:
- Single Family
- Sq.Ft.:
- 2,916
- Status:
- Active
- Beds:
- 5
- Lot size:
- 0.33 Acres
- Year built:
- 2001
- Baths:
- 3.00
- MLS#:
- 349126
- Subdivision:
- Lake Hills
ADDITIONAL INFORMATION
Welcome to this spacious 5 bed (3 up/2 down), 3 bath ranch-style home nestled on a corner lot, offering an ideal blend of comfort, style & modern updates! The main floor has new lighting, a dining area with outdoor access, large kitchen w/ ss appliances, & a convenient laundry room complete w/ a sink & cabinets. The primary suite includes a walk-in closet & private bath for added comfort. Downstairs, you’ll find a large family area w/ surround sound & plenty of extra space for a gaming or craft area. The finished, heated 3-car garage provides ample storage, while the expansive driveway ensures plenty of parking. Immaculate landscaping, raised garden, shed, front porch, & backyard patio area complete w/ a hot tub all enhance the outdoor living experience in the private, fenced yard. Additional upgrades include new windows on the front and side of the house, siding, water heater, & furnace
- Type:
- Single Family
- Sq.Ft.:
- 2,812
- Status:
- Active
- Beds:
- 4
- Lot size:
- 0.23 Acres
- Year built:
- 1989
- Baths:
- 3.00
- MLS#:
- 349166
- Subdivision:
- Terrace Estates Sub
ADDITIONAL INFORMATION
Don't miss out on this house! The pride in ownership is clear! This stunning 4 bedroom 3.5 bathroom house in the height has an ideal layout with three bedrooms and two bathrooms on the upper level and a basement bedroom and bathroom with space for a 5th bedroom in the unfinished room in the basement. With features like a custom gas fireplace, vaulted ceilings and tasteful finishes this main living room will be certain to impress! All the LVP is new, new carpet, new light fixtures, fresh paint, added wainscoting to dining room, back yard patio, privacy fence, upgraded electrical system and custom chicken coop are some of the updates the seller has made. This home comes with all the kitchen appliances, washer, dryer and salt water hot tub! Bring your toys because there is plenty of room between the 2 car attached garage and the R/V parking.
$450,000
1607 Walter Road Billings, MT 59105
- Type:
- Single Family
- Sq.Ft.:
- 2,284
- Status:
- Active
- Beds:
- 4
- Lot size:
- 1.54 Acres
- Year built:
- 1981
- Baths:
- 2.00
- MLS#:
- 349155
- Subdivision:
- N/a
ADDITIONAL INFORMATION
I'm a little bit country". Ideal blend of country charm and city convenience are waiting for you, on 1.5+ acres! Solid, one owner home offers 4 bedrooms, 2 baths, waiting for the perfect makeover! Lower level features a family room and walk-out to a quiet retreat with country vibes and scenic views. Fireplace, plus pellet stove, with 2 wells offers cost saving utilities to beat the heat and water bills! Oversized shop/garage, over 890 sf would accommodate 2-4 cars, or great workshop for the weekend mechanic or hobbyist. Enjoy the serene surroundings of this rare close-in find with endless possibilities. End of road privacy.
$589,900
2518 Lariat Trail Billings, MT 59105
- Type:
- Single Family
- Sq.Ft.:
- 3,595
- Status:
- Active
- Beds:
- 5
- Lot size:
- 0.35 Acres
- Year built:
- 1993
- Baths:
- 3.00
- MLS#:
- 349146
- Subdivision:
- Rolling Hills
ADDITIONAL INFORMATION
Offering $5,000 towards closing costs/prepaids/rate buydown. 5 Bed, 3 Bath 3595 SqFt heights home! Experience amazing sunset & sunrise views over Lake Elmo plus all it has to offer right across the street (walking trail w/benches, dog park, osprey nest, playground, swimming, beach, fishing, kayaking & more). The main floor offers a LR w/wood FP, surround sound, recessed lights, ceiling fan & bay window. 2 spacious bedrooms on main level +laundry (washer/dryer stay) w/garage access has sink, cabinets & built-ins for pantry storage. Entire upper-level master suite w/lake views & private bath w/soaker tub. Great entertaining lower level FR w/built-ins that is plumbed/vented for a gas stove & has bar area plumbed for water. 2 addl bedrooms, full bath & lots of storage including 2 walk-in closets. Astonishing 2025 SF 7 car tandem heated garage w/separate bay for private shop area. RV Parking.
$312,500
820 Kale Drive Billings, MT 59105
- Type:
- Single Family
- Sq.Ft.:
- 1,488
- Status:
- Active
- Beds:
- 3
- Lot size:
- 0.23 Acres
- Year built:
- 1969
- Baths:
- 2.00
- MLS#:
- 349105
- Subdivision:
- Kale Subd 2nd Filing Block:
ADDITIONAL INFORMATION
This one level rancher is well maintained and is ready for the next chapter! Begin your tour with the spacious living room which leads to dining room and cozy kitchen. Relaxing casual living area hosts wood stove and access to covered patio. Three bedrooms offered (one with bath), plus common bath and laundry area (washer/dryer convey). The oversized attached garage is heated and boasts a workshop area. The manicured back yard offers a well, added structure/shed for covered parking or storage and alley access. Conveniently located not far from Kiwanis Trail, schools, shopping and entertainment! A must see and opportunity!
$850,000
1604 Walker Lane Billings, MT 59105
- Type:
- Single Family
- Sq.Ft.:
- 5,146
- Status:
- Active
- Beds:
- 5
- Lot size:
- 1.37 Acres
- Year built:
- 2018
- Baths:
- 6.00
- MLS#:
- 349104
- Subdivision:
- Antelope Hills Subdivision
ADDITIONAL INFORMATION
2018 built ranch style home with large rooms throughout. Open great room with high ceilings and gas fireplace makes a stunning first impression. Window treatments stay. Two kitchens, large island, soft close drawers, quartz countertops throughout. 2 bedroom suites on main floor. Fully finished basement with large family room, 3 bedroom suites, plenty of storage space. Deep, oversized 3 car garage plumbed for a gas heater and wired with 220v. Covered patio area, no fencing or landscaping. Well.
$442,000
977 Ortega Way Billings, MT 59105
Open House:
Sunday, 11/24 11:00-1:00PM
- Type:
- Single Family
- Sq.Ft.:
- 2,248
- Status:
- Active
- Beds:
- 3
- Lot size:
- 0.2 Acres
- Year built:
- 2024
- Baths:
- 2.00
- MLS#:
- 349134
- Subdivision:
- High Sierra
ADDITIONAL INFORMATION
Discover our Cedar plan, a split-level gem boasting three to five bedrooms and a spacious basement within its 2,239 square feet. Step in through the inviting covered porch to unveil an open great room, dining area, and a well-appointed kitchen featuring an island. Ascend half a flight of stairs to your private sanctuary, the primary bedroom suite, complete with a walk-in closet and a lavish bathroom equipped with dual sinks. This level also hosts the second and third bedrooms, sharing an additional bath with a tub/shower. Descend to the basement, where you'll find laundry facilities and the furnace, along with potential for two more bedrooms, a bonus room, and another bathroom. Experience endless possibilities with Williams Homes. Plus, take advantage of our exclusive New Home Fall Discounts when you choose our preferred lender GWHL. Your dream home awaits! Ask about our fall incentives.
- Type:
- Single Family
- Sq.Ft.:
- 1,375
- Status:
- Active
- Beds:
- 3
- Lot size:
- 0.23 Acres
- Year built:
- 2024
- Baths:
- 2.00
- MLS#:
- 349109
- Subdivision:
- High Sierra Subd 1st Filing
ADDITIONAL INFORMATION
New contstruction ranch style home. This home has an open floor plan with dining space and eat in kitchen with island. Primary bedroom and suite is located on one side of the common living space, and two more bedrooms plus a full bath on the other side. 3 car attached garage.
- Type:
- Single Family
- Sq.Ft.:
- 2,880
- Status:
- Active
- Beds:
- 4
- Lot size:
- 0.25 Acres
- Year built:
- 1975
- Baths:
- 3.00
- MLS#:
- 349085
- Subdivision:
- Kimberly Heights
ADDITIONAL INFORMATION
Spacious Ranch-Style Home in Billings West Heights! Set on a large lot in a quiet subdivision, this 4-bedroom, 3-bathroom Ranch style home offers plenty of space and functionality. On the main level the primary bedroom features an ensuite bathroom and sliding glass doors leading to a private patio area, ideal for outdoor relaxation with a gas fire pit! The spacious backyard includes a versatile shed that doubles as a playhouse, perfect for additional storage or creative use. The downstairs includes a newly finished bathroom, a cozy family room with a convenient snack bar, and a utility room with ample storage. An unfinished 5th bedroom provides an opportunity for your personal touch. This home is a great find in the heart of the Heights. Schedule your private showing today!
- Type:
- Single Family
- Sq.Ft.:
- 2,600
- Status:
- Active
- Beds:
- 5
- Lot size:
- 0.23 Acres
- Year built:
- 1973
- Baths:
- 3.00
- MLS#:
- 349118
- Subdivision:
- Kimberley Heights
ADDITIONAL INFORMATION
This sizeable ranch-style home in the desirable Kimberley Heights Subdivision is just waiting for a new owner. Enjoy the park and walking trails just down the street. A-Team contractors replaced the garage door, new exterior paint, roof, and siding in September. The home has a newer furnace, water heater, and refrigerator. The washer and dryer stay with the house. The large yard is partially fenced with UGSP and mature trees. The wood fireplace in the basement has not been used for many years. Gas insert in the main floor fireplace. This is a fantastic opportunity to own a large five-bedroom, three-bathroom, double-car garage in a convenient Heights neighborhood. It is ready for the new buyer to make it their own.
- Type:
- Single Family
- Sq.Ft.:
- 784
- Status:
- Active
- Beds:
- 2
- Year built:
- 1983
- Baths:
- 1.00
- MLS#:
- 349031
- Subdivision:
- Windsor Estates
ADDITIONAL INFORMATION
Wonderful 1983 Fleetwood Manufactured Home. Nice and clean and Fully Furnished 2 bedroom home on a reasonably priced rented lot in a great Heights neighborhood! All furniture and appliances stay including washer and dryer! 784 Sq ft. Home sits on a nice landscaped fenced yard with a roomy carport too! Shed for storage needs! This home is truly move-in ready for a very affordable housing option! Lot rent is $525 and water, sewer, and trash are charged through Lot rent in a separate charge. AC and Furnace new in Spring of 2021.
$499,900
901 Senora Avenue Billings, MT 59105
- Type:
- Single Family
- Sq.Ft.:
- 3,184
- Status:
- Active
- Beds:
- 3
- Lot size:
- 0.23 Acres
- Year built:
- 1993
- Baths:
- 3.00
- MLS#:
- 349059
- Subdivision:
- Terrace Estates Sub
ADDITIONAL INFORMATION
**OPEN HOUSE Sunday NOV. 10th 11:00-1:00** A truly special home! Immaculetly cared for 3 bedroom 2 1/2 bath home with additional dedicated office space. You are going to absolutely LOVE the expansive 12 foot ceilings in the living and dining areas that feature a beautiful gas fireplace and floor to ceiling windows. Enjoy the huge kitchen with tons of countertop space, the master suite that is very spacious and features newer large tile shower with double heads and a large walk-in closet! The patio and backyard space really shine!!! Custom concrete that perfectly forms around the rock and Trex decking will be enjoyed on this private nook that looks out over the adjacent lot which is basically a wildlife reserve for the many animals of the Alkali Creek area. This property is very regularly greeted by deer and turkeys and squirls and the like.
$345,000
1415 Columbine Billings, MT 59105
- Type:
- Townhouse
- Sq.Ft.:
- 1,882
- Status:
- Active
- Beds:
- 3
- Lot size:
- 0.04 Acres
- Year built:
- 2019
- Baths:
- 3.00
- MLS#:
- 349058
- Subdivision:
- Columbine Twnhms 18
ADDITIONAL INFORMATION
Seller offering $5,000 concession in closing costs/rate buy down! Modern split-level Townhome. Open-concept layout featuring a spacious kitchen flowing into the living room with gas fireplace and access to a private deck through sliding doors. Main level has a master suite with a generous closet and a master bath with dual sinks, while the lower level provides a comfortable family room, two good-sized bedrooms, full bath, and a finished laundry room with extra storage. Double attached garage and a modern energy solution of SOLAR offering energy savings, a sustainable, eco-friendly feature that reduces utility costs. With HOA fees of just $250 per month covering exterior insurance, snow removal, and lawn care, you'll enjoy a low-maintenance lifestyle allowing you to focus on what matters most. This home blends convenience and sustainability, making it the perfect choice for modern living.
Open House:
Sunday, 11/24 1:00-3:00PM
- Type:
- Single Family
- Sq.Ft.:
- 1,386
- Status:
- Active
- Beds:
- 3
- Lot size:
- 0.23 Acres
- Year built:
- 2024
- Baths:
- 2.00
- MLS#:
- 349053
- Subdivision:
- High Sierra Sub 17th Filing
ADDITIONAL INFORMATION
Move right in! Brand new one level home completed by Bob Pentecost Construction. Cute and clean, this home has great use of space and everything you need for easy living. Open kitchen – living area with big island and 2 pantry spaces, private master bedroom with full bath, 2 additional bedrooms. Covered front porch and back patio, plumbed with gas for grilling. Mudroom and laundry room off the attached two-car garage. Garage has extended area for extra parking, storage, etc, and is plumbed for gas heater. Home comes with full fenced and landscaped, 1 year home warranty, and final builder walk through. Ask about financing incentives. *Some photos of similar home for staging purposes.
- Type:
- Townhouse
- Sq.Ft.:
- 1,520
- Status:
- Active
- Beds:
- 3
- Lot size:
- 0.07 Acres
- Year built:
- 2021
- Baths:
- 2.00
- MLS#:
- 349027
- Subdivision:
- Nest At Mission Oaks Townhomes
ADDITIONAL INFORMATION
Gorgeous like-new townhome located in the Billings Heights. Don't miss your opportunity to own this one-level, open layout home with no HOA fees and a 3 car garage! The light and airy living space offering 9ft ceilings, a cozy gas fireplace surrounded with cultured stone and shiplap, kitchen island with breakfast bar, pantry and beautiful fixtures will have you feeling right at home as you enjoy the perfect blend of comfort and style. This home features 3 bedrooms, including a wonderful primary suite complete with a private bath and generous walk-in closet. The primary bath hosts a double vanity with ample storage space and a jetted walk-in tub perfect for unwinding after a long day. Also perfect for relaxing or entertaining is the covered patio and beautifully manicured, fenced yard.
$51,500
34 Jubilee Billings, MT 59105
- Type:
- Single Family
- Sq.Ft.:
- 1,140
- Status:
- Active
- Beds:
- 3
- Year built:
- 2012
- Baths:
- 2.00
- MLS#:
- 349038
- Subdivision:
- Cherry Creek
ADDITIONAL INFORMATION
2012 Highland Classic, 1140 sqft. 3 bed 2 bath manufactured home on a rented lot. Large kitchen with dining area. Master suite has walk-in closet and large bathroom with a garden tub. Lot rent is $750/month and includes water, garbage/sewer and snow removal. Cherry Creek has many amenities. www.cherrycreekmt.com
$508,500
2436 Bonito Loop Billings, MT 59105
- Type:
- Single Family
- Sq.Ft.:
- 2,918
- Status:
- Active
- Beds:
- 5
- Lot size:
- 0.18 Acres
- Year built:
- 2021
- Baths:
- 3.00
- MLS#:
- 349017
- Subdivision:
- High Sierra
ADDITIONAL INFORMATION
A bright, open floor plan defines this spacious, ranch style home in a low traffic neighborhood near Lake Hills Golf Course. The vaulted living room welcomes you to the well-appointed kitchen with stainless steel appliances, island, pantry and adjoining dining area that opens to a partially covered patio. Primary suite offers a private bath with a comfort height, double vanity and walk-in closet. An extra wide staircase with finished storage beneath takes you to the fully finished basement with family room, adjoining rec area, and large bedrooms with walkin closets with built-in storage shelves and cubbies.
- Type:
- Single Family
- Sq.Ft.:
- 1,400
- Status:
- Active
- Beds:
- 3
- Lot size:
- 0.18 Acres
- Year built:
- 2008
- Baths:
- 2.00
- MLS#:
- 349016
- Subdivision:
- Twin Oaks
ADDITIONAL INFORMATION
Wonderful Heights one-level home with open floor plan.This charming 3-bedroom, 2-bathroom home nestled on a spacious corner lot! A fully fenced yard provides plenty of room to relax and enjoy outdoor activities. The primary suite offers a luxurious retreat with a large soaking tub—perfect for unwinding after a long day. A standout feature of this property is the double car garage, a rare find in this subdivision, providing ample storage and convenience. Whether you're hosting in the open living spaces or taking advantage of the privacy and space this home offers, it's the perfect blend of comfort and style!
$310,000
922 Mary Street Billings, MT 59105
- Type:
- Single Family
- Sq.Ft.:
- 1,248
- Status:
- Active
- Beds:
- 3
- Lot size:
- 0.22 Acres
- Year built:
- 1975
- Baths:
- 2.00
- MLS#:
- 348938
- Subdivision:
- Crist Acres Amend
ADDITIONAL INFORMATION
Welcome to this charming ranch style home featuring 3 bedrooms, 1 and 1/2 baths and a cozy wood burning stove! This home is very clean and efficient and offers a brand new natural gas hot water boiler heater and upgraded windows throughout. The yard is nice sized and fenced with underground sprinklers. It has a 10' X 12' shed in addition to a large 2-car garage! The deep freeze in the garage and washer & dryer all convey.
Billings Real Estate
The median home value in Billings, MT is $369,900. This is higher than the county median home value of $348,400. The national median home value is $338,100. The average price of homes sold in Billings, MT is $369,900. Approximately 60.26% of Billings homes are owned, compared to 33.19% rented, while 6.55% are vacant. Billings real estate listings include condos, townhomes, and single family homes for sale. Commercial properties are also available. If you see a property you’re interested in, contact a Billings real estate agent to arrange a tour today!
Billings, Montana 59105 has a population of 115,689. Billings 59105 is more family-centric than the surrounding county with 32.3% of the households containing married families with children. The county average for households married with children is 30.97%.
The median household income in Billings, Montana 59105 is $63,608. The median household income for the surrounding county is $65,656 compared to the national median of $69,021. The median age of people living in Billings 59105 is 37.6 years.
Billings Weather
The average high temperature in July is 88.3 degrees, with an average low temperature in January of 15.8 degrees. The average rainfall is approximately 14.2 inches per year, with 46.3 inches of snow per year.
