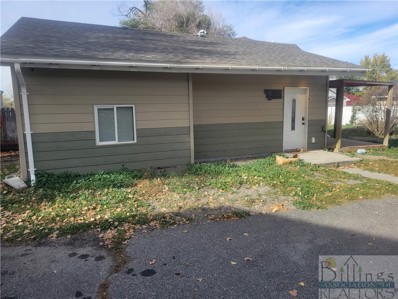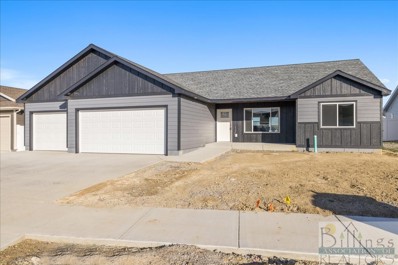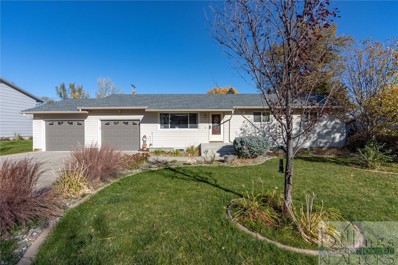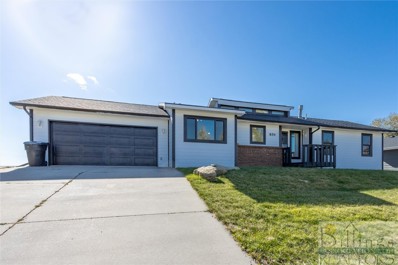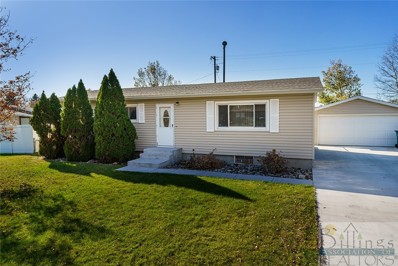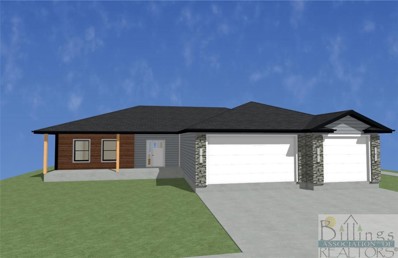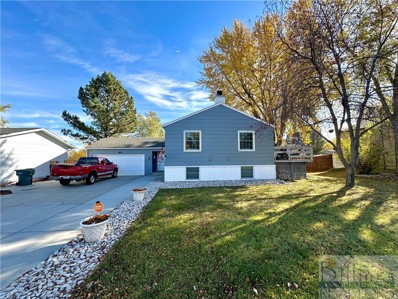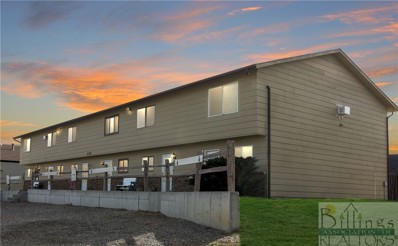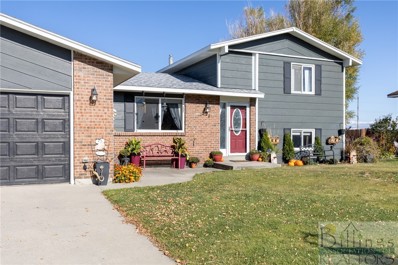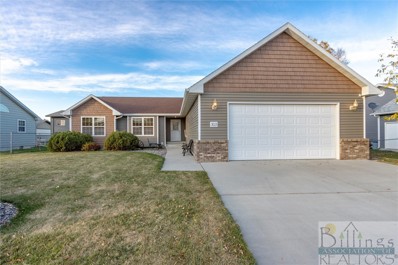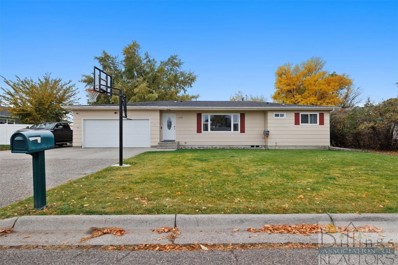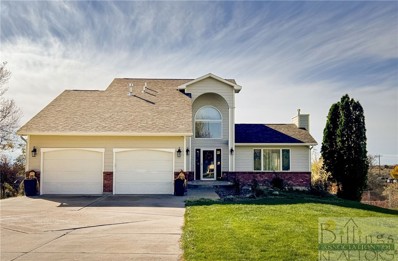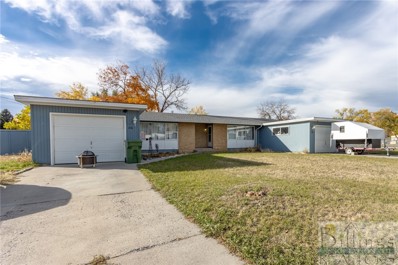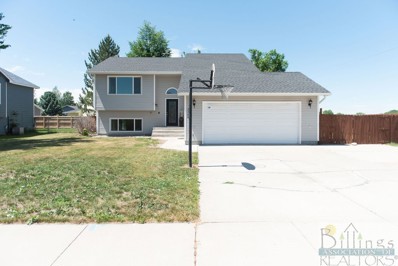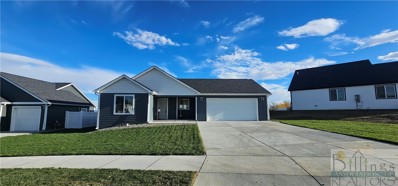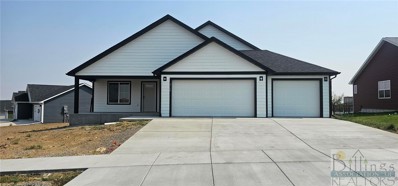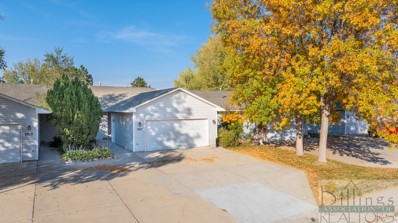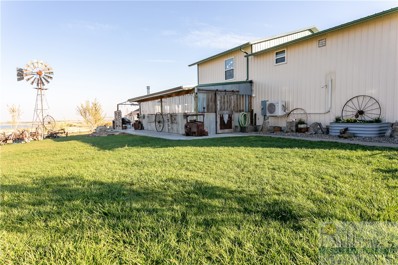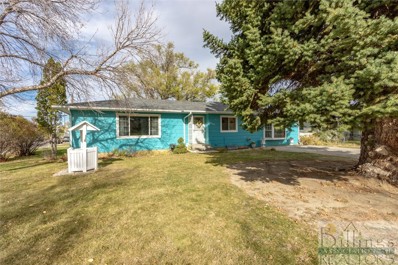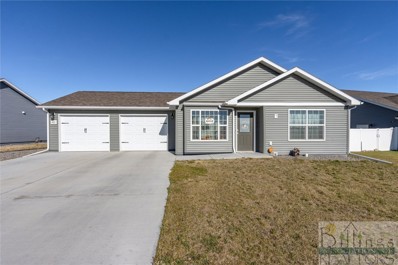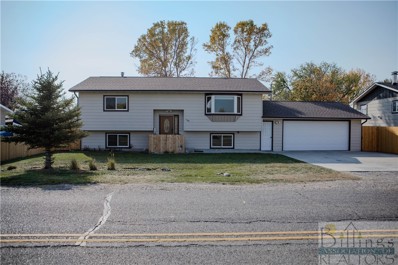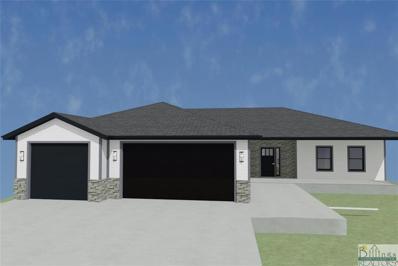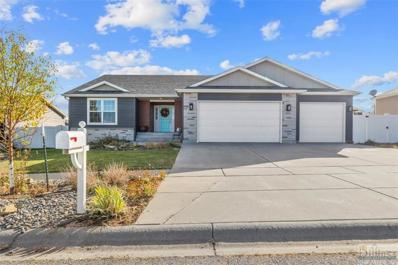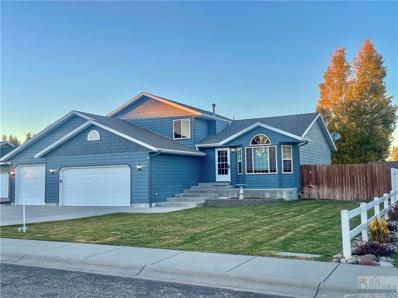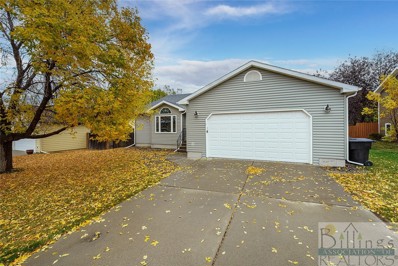Billings MT Homes for Sale
- Type:
- Single Family
- Sq.Ft.:
- 1,493
- Status:
- Active
- Beds:
- 3
- Lot size:
- 0.25 Acres
- Year built:
- 1931
- Baths:
- 2.00
- MLS#:
- 349455
- Subdivision:
- Fritz Subd
ADDITIONAL INFORMATION
Welcome to the charm of an early 20th century home 1210 Hawthorne Lane, a humble 3-bedroom, 2-bath home in Billings, MT. This home was an original farmhouse in the community in its day. With 1,493 square feet, this residence brings comfort with some updated features, making it a wonderful choice for the first-time home buyer or the one ready to downsize. Welcome to a revived kitchen with newer appliances and beautiful cabinets. The living area provides a great space for entertainment with French doors leading to the deck. The deck is ready for relaxation and ideal for barbeques or early-morning coffee. The deck overlooks a fenced backyard. There is lots of parking space making room for guests or recreational vehicles. This home is a short drive from Albertsons or Wal-Mart for your shopping needs and close parks for your outside adventure. The shed with power stays.
- Type:
- Single Family
- Sq.Ft.:
- 1,538
- Status:
- Active
- Beds:
- 3
- Lot size:
- 0.21 Acres
- Year built:
- 2024
- Baths:
- 2.00
- MLS#:
- 349448
- Subdivision:
- High Sierra
ADDITIONAL INFORMATION
Absolutely beautiful home built by Concepcion Homes with luxury touches throughout. This one level, zero threshold rancher has a split floor-plan and encompasses 3 bedrooms and 2 bathrooms. The large master has an en-suite with a beautiful tile shower that flows through the bathroom past a 2 sink vanity and welcomes you into a walk in closet. The guest bathroom showcases the same beautiful tile and provides continuity throughout. Lots of little touches that makes this home standout compared to the rest. The three car garage is expansive and is a great addition next to the tongue and groove covered front and back patio. With all the great details a visit in person is a must! Details include Shou sugi ban tongue and groove, custom wood beam over vaulted ceiling, quartz countertops, custom bedroom closets and other small details that make the home a perfect place to call home.
- Type:
- Single Family
- Sq.Ft.:
- 2,288
- Status:
- Active
- Beds:
- 5
- Lot size:
- 0.23 Acres
- Year built:
- 1965
- Baths:
- 2.00
- MLS#:
- 349440
- Subdivision:
- Happy Hollow
ADDITIONAL INFORMATION
This sweet midcentury rancher has a lot to offer including location - it has been a quiet street for this owner with local deer stopping by at times. Room for Everyone - five bedrooms - 3 on the main floor and 2 in the lower level. Beautiful hardwoods upstairs & LVP downstairs. Big picture window in the living room lets in lots of light & egress windows downstairs. Primary bedroom connects to full bathroom with a double vanity. Got long shower takers - no worries has a Rannai on demand hot water heater. A separate den downstairs creates separate living spaces for everyone's needs. Newer roof & windows and A/C. Steel siding! Serene back yard with a pergola covered patio. Landscaped with privacy fencing, curbing, underground sprinklers & a well for the yard. Security equipment stays. Please allow some time for showings. Tipsy the tiny pup may be home for showings.
$525,000
854 Ginger Avenue Billings, MT 59105
- Type:
- Single Family
- Sq.Ft.:
- 3,042
- Status:
- Active
- Beds:
- 4
- Lot size:
- 0.22 Acres
- Year built:
- 1984
- Baths:
- 3.00
- MLS#:
- 349432
- Subdivision:
- Terrace Estates
ADDITIONAL INFORMATION
Welcome to this bright, beautiful home with stunning views overlooking Alkali Creek located on a quiet street in the Terrace Estates Subdivision! Featuring a gorgeous open floor plan anchored by one of two cozy wood fireplaces. The views continue through to the spacious primary suite, with a spa-like tile shower and an expansive walk-in closet. Downstairs you'll find plenty of room to relax and play with 2 living areas, one for peaceful nights by the second fireplace and your own media room featuring a projector and screen. There's plenty of room to add gym equipment or additional entertainment equipment! Gather on the spacious deck to enjoy the spectacular views, day and night, watching the sunset or gazing at the stars. New siding and windows done in 2023 and a new roof in 2022! Call today to set up a showing!
- Type:
- Single Family
- Sq.Ft.:
- 2,208
- Status:
- Active
- Beds:
- 4
- Lot size:
- 0.23 Acres
- Year built:
- 1969
- Baths:
- 2.00
- MLS#:
- 349410
- Subdivision:
- Mccormick Subd
ADDITIONAL INFORMATION
Here it is! This wonderful home boasts a bright, spacious living room that flows seamlessly into the dining area & kitchen. The kitchen offers lots of cabinets & an eating counter, dining area with built-in hutch. On the main floor you'll find 3 bedrooms & 1 full bath. The lower level includes a family room, non-egress bedroom & space for an additional bedroom, large laundry, mechanical & storage room. The standout feature is the oversized 24x24 garage/shop, perfect for your projects, with a long driveway providing ample parking for vehicles, an RV, or a boat. You can even set up your own basketball court & practice your 3-pointers! Conveniently located just behind the elementary school, this home is ideally situated to all your favorite grocery stores, eateries & activities.
$459,900
1304 Emma Avenue Billings, MT 59105
- Type:
- Single Family
- Sq.Ft.:
- 1,746
- Status:
- Active
- Beds:
- 3
- Lot size:
- 0.22 Acres
- Year built:
- 2024
- Baths:
- 3.00
- MLS#:
- 349427
- Subdivision:
- Emma Jean Heights
ADDITIONAL INFORMATION
Gorgeous one level home on a LARGE corner lot with extra parking area by HD Building featuring 9 foot ceilings & LVP flooring through living area. Kitchen boasts ample cabinetry, custom counters, island/breakfast bar, walk in pantry & stainless appliances (gas range) Flex space off kitchen to be utilized as office area or butler pantry. Open dining with convenient slider access to 10x20 covered patio & privacy fenced yard. Family room features linear fireplace with venetian plaster surround. Primary suite is oversized, featuring a large walk in closet with direct access to laundry & bath features dual vanity & large tiled walk in shower. Secondary bedrooms are generously sized & split by jack & jill bath. 1/2 bath & laundry conveniently located off attached 3 Car 24x32 garage. Estimated completion February. Photos accurate for plan/finish level, minus master suite, but of similar build
$395,000
751 Topaz Avenue Billings, MT 59105
- Type:
- Single Family
- Sq.Ft.:
- 2,348
- Status:
- Active
- Beds:
- 4
- Lot size:
- 0.19 Acres
- Year built:
- 1979
- Baths:
- 3.00
- MLS#:
- 349423
- Subdivision:
- Summerhill
ADDITIONAL INFORMATION
Are you looking for the perfect family home in a quiet neighborhood with a big back yard and plenty of room for everyone? This well designed, well cared for space offers an open kitchen, dining and living space upstairs with a beautiful brick fireplace as it's focal point. From the dining area, walk out to the private, peaceful deck, The upper level also includes the master bedroom with two closets and en-suite bath, along with another bedroom and full bath. The daylight downstairs offers plenty of room and light in the spacious living area, along with two bedrooms, a full bath and storage closet. This lovely home has been painted inside and out, and is move in ready.
- Type:
- Condo
- Sq.Ft.:
- 1,120
- Status:
- Active
- Beds:
- 2
- Year built:
- 1984
- Baths:
- 2.00
- MLS#:
- 349367
- Subdivision:
- Lake Hills Sub 3rd
ADDITIONAL INFORMATION
You'll be surprised to learn that you can start your journey into homeownership at an affordable price when you acquire this updated condo. The kitchen has been redone with new countertops, cabinets, flooring, and newer appliances. Both bathrooms have been completely remodeled. Luxury plank flooring has been installed throughout this great home along with a new patio door. The current patio is fenced and private. It will be the perfect place to enjoy your favorite BBQ or to relax with your favorite book and coffee or iced tea. This area is currently being enhanced with new white rock for your enjoyment. Upstairs you will be delighted to find the laundry area adjacent to the bedrooms for your convenience. A full bath is located just steps away from either bedroom while the half bath is easily accessible on the main level. Want to be a homeowner? Start here and make this YOUR HOME TODAY!
$349,900
511 Sahara Drive Billings, MT 59105
- Type:
- Single Family
- Sq.Ft.:
- 1,597
- Status:
- Active
- Beds:
- 4
- Lot size:
- 0.23 Acres
- Year built:
- 1977
- Baths:
- 2.00
- MLS#:
- 349359
- Subdivision:
- Sahara Sands
ADDITIONAL INFORMATION
" Home Buyers Warranty** is included with this well cared for home is waiting for its new owner! Lovely curb appeal with trees (Cherry and Peach), plants. Updated kitchen w/newer appliances, laminated countertops, updated flooring throughout, new toilets, most windows are newer and all new doors, including sliders. This home has vaulted ceilings and a private balcony off the primary bedroom with views. Primary bedroom has 2 closets - Family room off the kitchen leads out to the back yard oasis, with a KOI pond. Garden level basement lets in the light and is updated. Furnace & water heater 7yrs old. Flooring 6 yrs old . Stainless steel kitchen 7 yrs old. No work needed - move right in & enjoy. Call today to schedule a private showing!
$354,000
303 Uinta Park Dr Billings, MT 59105
- Type:
- Single Family
- Sq.Ft.:
- 1,432
- Status:
- Active
- Beds:
- 3
- Lot size:
- 0.17 Acres
- Year built:
- 2004
- Baths:
- 2.00
- MLS#:
- 349398
- Subdivision:
- Uinta Park Sub
ADDITIONAL INFORMATION
This home has been well maintained by owner. Very clean with all new carpet. Home has two good sized bedrooms and a small one that could be used as a bedroom, office or bonus room. Main bedroom has bath with double sinks, tub and walk in shower. Livingroom has a large bay window which brings in a lot of natural light. Kitchen has tons of storage, newer appliances and island. Patio doors from dining area go out to a large deck. Yard is fenced and has underground sprinklers. Double car garage.
- Type:
- Single Family
- Sq.Ft.:
- 2,244
- Status:
- Active
- Beds:
- 5
- Lot size:
- 0.24 Acres
- Year built:
- 1963
- Baths:
- 3.00
- MLS#:
- 349343
- Subdivision:
- Hawthorne Park
ADDITIONAL INFORMATION
Beautiful House you will not want to miss! 5 bedrooms, 2 1/2 baths with extra room to spread out and entertain. Rancher style with custom touches. Main floor living room with beautiful custom TV fireplace wall. Downstairs entertainment room also with custom TV fireplace entertainment wall. Backyard built for entertaining and barbecuing. Plenty of room for RV parking. Wonderful shed for storage or lawn and garden tools.
- Type:
- Single Family
- Sq.Ft.:
- 3,307
- Status:
- Active
- Beds:
- 6
- Lot size:
- 0.68 Acres
- Year built:
- 1993
- Baths:
- 3.00
- MLS#:
- 349371
- Subdivision:
- Independence
ADDITIONAL INFORMATION
This spacious 6-bed home sits on a beautifully landscaped .63acres that backs right up to Independent Elementary. The private master suite is on its own floor, while the large kitchen features granite countertops, an island, and a Jenn-Air cooktop/oven. The walkout basement has a gas stove. There’s a 30x40 finished, heated shop with two overhead doors and tons of workspace, plus an attached 2-car garage and RV parking for a large fifth wheel. Also a monster shed in the back yard. The second-story deck offers stunning Yellowstone Valley views. Recent updates include a new siding, paint, flooring, light fixtures, and appliances. The yard is easy to maintain with an underground sprinkler system that costs just $125 per year for water. A perfect blend of modern living and convenience! $125 for lawn water for ditch water for yard. Permanent customizable holiday lights installed!
- Type:
- Other
- Sq.Ft.:
- 1,842
- Status:
- Active
- Beds:
- 4
- Lot size:
- 0.26 Acres
- Year built:
- 1972
- Baths:
- 2.00
- MLS#:
- 349370
- Subdivision:
- Hawthorne Park Subd
ADDITIONAL INFORMATION
INVESTMENT OPPORTUNITY! This single level duplex sits on the corner of Bitterroot Dr and Maurine St and is currently occupied by month to month, long term tenants. Newer roof and exterior paint. Each unit features 2 beds/1 bath/1 car garage with chain link fenced yards. Tenants pay gas and electric. Landlord currently pays water. Each unit is 921 sq ft plus a single stall garage. Perfect opportunity for investors OR homeowners looking to owner occupy and have rental income to help with the mortgage! Close to local amenities in the Heights and within walking distance to Hawthorne Park and Beartooth Elementary. 24 hour notice to show. Don't miss this one that has great rental history!
- Type:
- Single Family
- Sq.Ft.:
- 2,044
- Status:
- Active
- Beds:
- 4
- Lot size:
- 0.21 Acres
- Year built:
- 1993
- Baths:
- 2.00
- MLS#:
- 349362
- Subdivision:
- Daniels Sub 2nd Filing
ADDITIONAL INFORMATION
This freshly painted, charming 4-bedroom, 2-bathroom home sits on a generous corner lot. The main floor greets you with a bright and airy living area featuring vaulted ceilings and plenty of natural light. Enjoy seamless indoor-outdoor living with a dining area that opens onto a deck, ideal for summer barbecues. The kitchen is equipped with stainless steel appliances, a pantry, a breakfast bar, and a convenient built-in desk. Two bedrooms and a beautifully tiled full bathroom with a skylight complete this level. Downstairs, you'll find a spacious family room with a wet bar, two additional bedrooms, a well-appointed laundry room, and another full bathroom. The outdoor space boasts a fully fenced yard with mature trees, a large deck, a 220 hot tub hookup, and ample parking for your RV. Don’t miss out on this wonderful home!
$361,500
972 Ortega Street Billings, MT 59105
- Type:
- Single Family
- Sq.Ft.:
- 1,339
- Status:
- Active
- Beds:
- 3
- Lot size:
- 0.21 Acres
- Year built:
- 2024
- Baths:
- 2.00
- MLS#:
- 349341
- Subdivision:
- High Sierra
ADDITIONAL INFORMATION
Step into a home that effortlessly combines charm with an open living plan, vaulted ceilings, and a kitchen island perfect for entertaining. Slide open the doors to your backyard patio, where summer grilling or cozy fire pit gatherings await. The primary suite offers a luxurious retreat with an en-suite bath featuring an enclosed shower, dual sinks, and a walk-in closet. Secondary bedrooms share a bath with a tub/shower combination. Enjoy the convenience of a storage area in the 2 car garage, ideal for extra toys, tools, skis, or a workbench. Experience the unparalleled joy of a brand-new home, complete with stainless steel appliances, laundry room hookups & AC. Move in worry-free with a 1-year builder warranty and a 24/7 customer care hotline. Explore the possibilities with up to 10k in Fall Savings when you choose our preferred lender—buy down your interest rate at no cost to you!
- Type:
- Single Family
- Sq.Ft.:
- 2,239
- Status:
- Active
- Beds:
- 3
- Lot size:
- 0.27 Acres
- Year built:
- 2024
- Baths:
- 2.00
- MLS#:
- 349335
- Subdivision:
- High Sierra
ADDITIONAL INFORMATION
Discover our Cedar plan, a split-level gem boasting three to five bedrooms and a spacious basement within its 2,239 square feet. Step in through the inviting covered porch to unveil an open great room, dining area, and a well-appointed kitchen featuring an island. Ascend half a flight of stairs to your private sanctuary, the primary bedroom suite, complete with a walk-in closet and a lavish bathroom equipped with dual sinks. This level also hosts the second and third bedrooms, sharing an additional bath with a tub/shower. Descend to the basement, where you'll find laundry facilities and the furnace, along with potential for two more bedrooms, a bonus room, and another bathroom. Experience endless possibilities with Williams Homes. Plus, take advantage of our exclusive New Home Fall Discounts when you choose our preferred lender GWHL. Your dream home awaits! Fridge Included!
$275,000
1015 Victory Ave Billings, MT 59105
- Type:
- Townhouse
- Sq.Ft.:
- 2,111
- Status:
- Active
- Beds:
- 2
- Lot size:
- 0.04 Acres
- Year built:
- 2000
- Baths:
- 2.00
- MLS#:
- 349285
- Subdivision:
- Goldfinch Townhomes
ADDITIONAL INFORMATION
Find everything you need on the main floor of this meticulously clean, move-in-ready townhouse. Upstairs features an open living / dining / kitchen space with vaulted ceiling & well-placed windows that create a bright, cheery ambiance. The master bedroom includes a walk-in closet & bath; the laundry is located between the kitchen & the attached two car garage. Unfinished downstairs offers ample room for shop and crafts, & could easily be finished to double your living space. Note the cute fenced back yard. Great Property, Great Value!
- Type:
- Single Family
- Sq.Ft.:
- 1,794
- Status:
- Active
- Beds:
- 3
- Lot size:
- 1.01 Acres
- Year built:
- 2002
- Baths:
- 2.00
- MLS#:
- 349256
- Subdivision:
- Hidden Lake
ADDITIONAL INFORMATION
Welcome to this updated 3 bed, 2 bath shop house surrounded by 1 acre! The main floor features new flooring throughout, an updated country kitchen with newer appliances, a gas stove, and butcher block counters. Convenient main floor laundry, plus a bedroom or office space. Upstairs offers 2 additional bedrooms and a full bathroom. The rustic-style covered patio, fire pit, and open lawn space offer the perfect space for entertaining. The large shop is insulated, heated and cooled with your choice of a wood stove & mini split, and includes a separate room for guests or an office. In addition to the shop, park your vehicle in the attached 4-car garage which also includes extra storage. If that is not enough, you can expand the shop to the 40 x 60 concrete slab equipped with electrical and plumbing setup! A perfect blend of style and function!
- Type:
- Single Family
- Sq.Ft.:
- 3,412
- Status:
- Active
- Beds:
- 5
- Lot size:
- 0.24 Acres
- Year built:
- 1967
- Baths:
- 3.00
- MLS#:
- 349245
- Subdivision:
- Hawthorne Park
ADDITIONAL INFORMATION
This spacious 5 bedroom, 2 1/2 bath home is perfectly situated on a corner lot, directly across the street from Hawthorne Park, offering scenic views & plenty of outdoor space for relaxation & play. With its prime location just one block from Beartooth Elementary School, this home features main level living w/ 3 bedrooms, 1 1/2 baths, laundry on main, & huge bonus family room where everyone can cozy up to the fireplace on cooler nights. Southern facing windows fill the rooms with natural light. Original hardwoods under carpet. Downstairs has 2 non-egress bedrooms, full bath, family room, storage & laundry hookups. Backyard has a private covered patio w/ hot tub, double car detached garage, & chain link fence. Well for yard. This home has so much potential! With just a short drive from shopping and dining, don't miss seeing this property that combines convenience, comfort and community.
- Type:
- Single Family
- Sq.Ft.:
- 1,372
- Status:
- Active
- Beds:
- 3
- Lot size:
- 0.18 Acres
- Year built:
- 2020
- Baths:
- 2.00
- MLS#:
- 349329
- Subdivision:
- High Sierrra
ADDITIONAL INFORMATION
Home for the Holidays. Bright, Cheery, and Spacious describes this well-maintained home. 1 Level for easy living. Large kitchen with sliding door to patio for easy entertaining ,3 bed, 2 bath, 2 garage, Extra parking. This is a must see. Barked area in Backyard perfect for playset or raised gardening beds.
$350,000
940 Mary Street Billings, MT 59105
- Type:
- Single Family
- Sq.Ft.:
- 1,986
- Status:
- Active
- Beds:
- 4
- Lot size:
- 0.22 Acres
- Year built:
- 1975
- Baths:
- 2.00
- MLS#:
- 349320
- Subdivision:
- Crist Acres Amd
ADDITIONAL INFORMATION
Great 4 bed, 2 bath home in the heights. The yard is large & has a new privacy fence, well with new pump & recently completed hot tub room.This home has been so well maintained with many upgrades the last few years. Metal siding, facia, soffit, window trim & roof were done by previous owner in 2020 along with 95% efficient furnace and A/C unit. Newer kitchen w/ granite countertops, hickory cabinets, under cabinet lighting, soft close drawers, modern appliances & tile floor. Updated main floor bathroom w/ jacuzzi tub, tile shower surround, tile floors & updated vanity. The daylight basement has a 2nd living area, 2 beds & a bath plus walk-out utility room with some storage. The 2 car garage has an overhead door out to the yard to easily get your yard equipment out. A deck and patio area complete the space. All information deemed reliable but not guaranteed. Buyer/Agent to verify.
$536,500
1345 Tania Circle Billings, MT 59105
- Type:
- Single Family
- Sq.Ft.:
- 2,103
- Status:
- Active
- Beds:
- 3
- Lot size:
- 0.19 Acres
- Year built:
- 2024
- Baths:
- 2.00
- MLS#:
- 348917
- Subdivision:
- Emma Jean Heights Sub
ADDITIONAL INFORMATION
Custom new construction on one level. Great heights location.
- Type:
- Single Family
- Sq.Ft.:
- 3,216
- Status:
- Active
- Beds:
- 6
- Lot size:
- 0.23 Acres
- Year built:
- 2006
- Baths:
- 3.00
- MLS#:
- 349330
- Subdivision:
- High Sierra Subd 1st Filing
ADDITIONAL INFORMATION
Stunning 6-bedroom, 3-bathroom home with a professionally designed exterior featuring new LP Smart Siding, Pella windows, roof, gutters, and cultured stone on the front. Enjoy unobstructed views from the front door. The main floor boasts 3 bedrooms, including a primary suite with a walk-in closet and private bath, featuring an upgraded tub/shower enclosure, along with a convenient laundry room. The fully finished basement offers a spacious family room, 3 additional bedrooms, a full bath, and ample storage. Outside, relax on the freshly extended patio, surrounded by low-water turf grass, raised garden beds, and an oversized 3-car garage. A true gem inside and out!
$460,000
1209 Peony Drive Billings, MT 59105
- Type:
- Single Family
- Sq.Ft.:
- 2,452
- Status:
- Active
- Beds:
- 5
- Lot size:
- 0.18 Acres
- Year built:
- 2002
- Baths:
- 3.00
- MLS#:
- 349317
- Subdivision:
- Daniels
ADDITIONAL INFORMATION
Inviting & spacious 4-level home, where modern comfort meets style! Freshly paint & flooring throughout, this property is truly move-in ready. Main level boasts a stunning vaulted living room drenched in natural light from a lovely bay window, seamlessly flowing into the open dining & kitchen area. Make entertaining a breeze in this stylish updated kitchen with tile backsplash, elegant granite countertops & sleek stainless appliances. Large fenced yard with gated concrete RV pad, plus generous front & rear patios—perfect for barbecues & gatherings! 3-car garage offers ample storage for all your needs with shed for overflow. With 5 bedrooms & 3 bathrooms, there’s plenty of space for everyone. Versatile bonus space on the lower level, with built-ins ideal for a home office, gaming or playroom. Schedule a showing today & discover all the space & charm it has to offer!
- Type:
- Single Family
- Sq.Ft.:
- 2,050
- Status:
- Active
- Beds:
- 3
- Lot size:
- 0.19 Acres
- Year built:
- 1997
- Baths:
- 2.00
- MLS#:
- 349311
- Subdivision:
- Summerhill
ADDITIONAL INFORMATION
This home is tucked in a quite neighborhood with easy access to all areas of Billings. There are 4 different levels making plenty of room for everyone to spread out. This home is close to the Oasis Water park, shopping, and schools. Many new upgrades have been added. Large windows let natural light in with vaulted ceilings. Primary bedroom has ensuite bath and closet. The lower level is ready to add additional value with plumbing available for adding a 3rd bathroom. This room has insulation installed already and is ready to make it your own whether it be bedrooms or a large family room. There is even another lower level perfect for more bedrooms, storage room, or den. This home surprises you with the layout and how much space there is. The garage is right off of the entry making it easy to bring in groceries. Buyer & buyers agent to verify all info for accuracy.
Billings Real Estate
The median home value in Billings, MT is $369,900. This is higher than the county median home value of $348,400. The national median home value is $338,100. The average price of homes sold in Billings, MT is $369,900. Approximately 60.26% of Billings homes are owned, compared to 33.19% rented, while 6.55% are vacant. Billings real estate listings include condos, townhomes, and single family homes for sale. Commercial properties are also available. If you see a property you’re interested in, contact a Billings real estate agent to arrange a tour today!
Billings, Montana 59105 has a population of 115,689. Billings 59105 is more family-centric than the surrounding county with 32.3% of the households containing married families with children. The county average for households married with children is 30.97%.
The median household income in Billings, Montana 59105 is $63,608. The median household income for the surrounding county is $65,656 compared to the national median of $69,021. The median age of people living in Billings 59105 is 37.6 years.
Billings Weather
The average high temperature in July is 88.3 degrees, with an average low temperature in January of 15.8 degrees. The average rainfall is approximately 14.2 inches per year, with 46.3 inches of snow per year.
