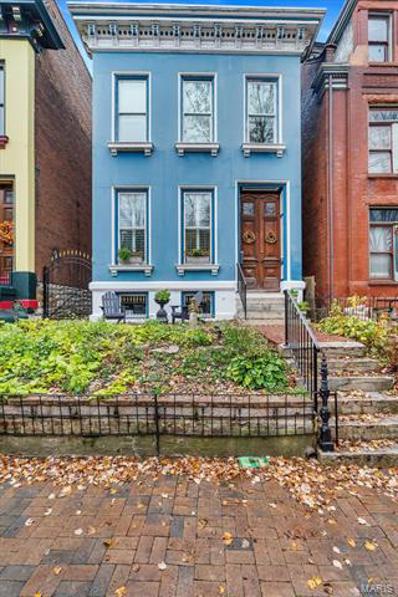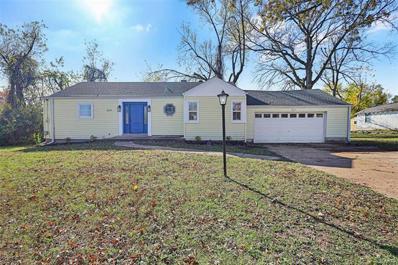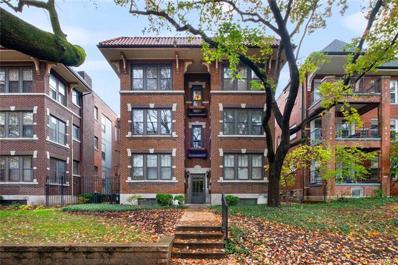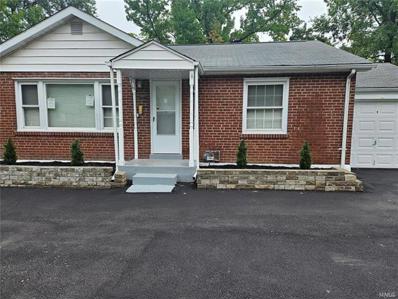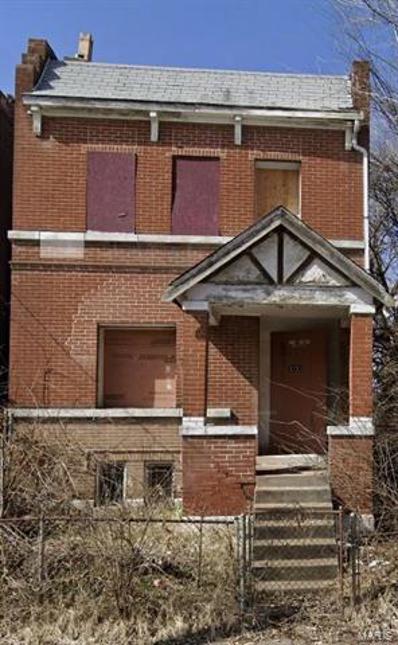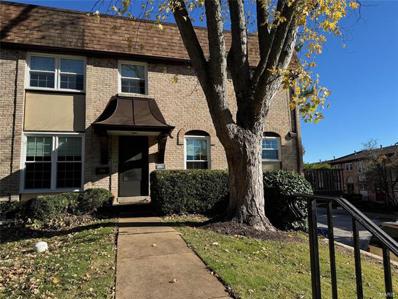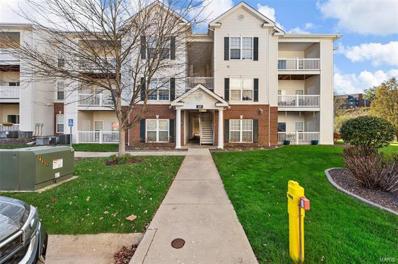St Louis MO Homes for Sale
- Type:
- Single Family
- Sq.Ft.:
- n/a
- Status:
- Active
- Beds:
- 3
- Year built:
- 1885
- Baths:
- 2.00
- MLS#:
- 24071181
- Subdivision:
- Armstrong
ADDITIONAL INFORMATION
Step into timeless elegance with this stunning 3-bedroom, 2-bathroom home beautifully updated to blend historic charm with modern finishes. Minutes from all that Lafayette Park and Lafayette Square have to offer. This home perfectly captures the vibrant lifestyle of the neighborhood. Inside, you’ll find gorgeous architectural details, including soaring ceilings, intricate millwork, and gleaming hardwood floors that echo the craftsmanship of a bygone era. The updated kitchen features modern appliances, stylish cabinetry, and plenty of counter space for entertaining or creating culinary delights. Upstairs, spacious bedrooms provide a serene retreat, while the updated bathrooms showcase elegant fixtures and finishes. Outside, enjoy a private backyard oasis perfect for relaxing or hosting friends. Whether you’re savoring your morning coffee or unwinding after a day exploring the area, this home offers a perfect balance of history and comfort. Schedule your tour today!
- Type:
- Single Family
- Sq.Ft.:
- 3,440
- Status:
- Active
- Beds:
- 4
- Lot size:
- 0.66 Acres
- Year built:
- 1991
- Baths:
- 3.00
- MLS#:
- 24070910
- Subdivision:
- Amiot
ADDITIONAL INFORMATION
Welcome to 2010 Burlewood Drive, a stunning move-in ready atrium ranch in Parkway CENTRAL schools w breathtaking views, brand new HVAC and furnace, main floor laundry, and walkout basement. Gourmet kitchen includes 42" cabinetry, ss appliances, granite countertops and an eat-in kitchen. Open floor plan with vaulted ceilings & breathtaking natural light. Main floor master suite w completely renovated master bath & large walk-in closet. Two additional bedrooms on main floor and full bath. Downstairs you will find a larger master suite with full bath & a large open rec space. The fully finished walk out basement includes an exercise area & plenty of storage. Massive 2-tier deck with screened-in 11x10 sunroom off the kitchen, as well as an open area to BBQ; lower deck walks out from basement, with a staircase connecting up to the upper deck. Private lot on a cul-de-sac with an extra parking on the extended driveway. Walking path leads to CC Park trails. Easy access to HWY 141, 64 & 270!
- Type:
- Condo
- Sq.Ft.:
- n/a
- Status:
- Active
- Beds:
- 2
- Lot size:
- 0.1 Acres
- Year built:
- 2013
- Baths:
- 1.00
- MLS#:
- 24070705
- Subdivision:
- Villas At South Woods The
ADDITIONAL INFORMATION
Welcome to 5923 Stephanie Green Ct, a beautiful Villa nestled in a quiet and charming neighborhood. This home boasts a spacious floorplan with 2 bedrooms and 1 full bathroom. Enjoy the convenience of main floor laundry and a large 2-car garage. Vaulted Ceilings in the Living Room, Kitchen and Breakfast Room! Upgraded 42" Kitchen cabinets and Beautiful Hardwood floors! Large Walk-in Closet in the Master Bedroom! Step outside to your private elevated back deck, ideal for outdoor entertaining! The Lower level has an egress and full rough-in, ready for you to add to your living space, if desired. Plenty of storage space as well! This Villa is turnkey and close to all kinds of shopping and restaurants! Don't miss your chance to make this beautifully updated Villa your own!
- Type:
- Single Family
- Sq.Ft.:
- 1,444
- Status:
- Active
- Beds:
- 3
- Lot size:
- 0.43 Acres
- Year built:
- 1950
- Baths:
- 1.00
- MLS#:
- 24069897
- Subdivision:
- Amanda Heights
ADDITIONAL INFORMATION
Welcome to this beautifully updated 3-bedroom, 1-bath ranch home. Situated on a quiet, family-friendly street, this home features a airy living space with brand-new windows that flood the interior with natural light, while a fresh, neutral palette provides a welcoming atmosphere. The updated kitchen boasts sleek, stainless steel appliances, crisp white cabinetry, and granite countertops. All three bedrooms offer generous space and ample closet space. The partially finished basement provides endless possibilities for a family room or playroom. Step outside to your private backyard retreat, complete with a covered deck perfect for relaxing or entertaining. The 2-car garage offers plenty of room for vehicles, tools, and outdoor equipment. With its new appliances, energy-efficient windows, and convenient location near schools, parks, shopping, this move-in-ready home is perfect for first-time buyers or downsizers. Don’t miss this opportunity!
- Type:
- Single Family
- Sq.Ft.:
- n/a
- Status:
- Active
- Beds:
- 3
- Lot size:
- 0.21 Acres
- Year built:
- 1957
- Baths:
- 2.00
- MLS#:
- 24068555
- Subdivision:
- Tara 3
ADDITIONAL INFORMATION
Discover this charming 3-bedroom, 2-bathroom ranch in the coveted Lindbergh School District! Step into a welcoming home featuring an updated kitchen with granite countertops, 42-inch cabinetry, a subway tile backsplash, stainless steel appliances, and a spacious center island, ideal for gatherings. The open living and dining area showcases laminate flooring that enhance the home’s warmth and flow. A stylishly renovated main-level bathroom (updated in 2019) adds a touch of elegance. The finished lower level provides extra living space with recessed lighting, ample storage, and an additional fully updated bathroom. Outside, unwind on the large covered porch overlooking a private backyard. Don’t miss the opportunity to make this exceptional home yours!
- Type:
- Single Family
- Sq.Ft.:
- 3,610
- Status:
- Active
- Beds:
- 5
- Lot size:
- 0.2 Acres
- Year built:
- 1908
- Baths:
- 4.00
- MLS#:
- 24061420
- Subdivision:
- Parkview
ADDITIONAL INFORMATION
Stately brick home in historic Parkview neighborhood with many outstanding architectural features. Architect designed renovation. Side porch & entry provide a private feel. Beautiful period woodwork & hardwd floors, high ceilings, stained glass windows, impressive foyer w lighted stair newel post, fabulous functional glass pocket doors. Front & back stairs. Spacious Living Rm w fireplce & beamed ceiling. Dining Rm w coffered ceiling. Charming powder rm. Renovated Kitchen w center island, high end appliances: Wolf cooktop & convection oven, Sub-Zero refrig, 2 other freezer drawers, Asko dishwasher, Kohler porcelain enameled farm sink, marble counters, custom cabinets. Adjacent Fam Rm/Breakfast Rm. Renovated baths. High end plumbing fixtures: Grohe, Hansgrohe, Toto, Rohl, Duravit. Large screened porch & brick patio. Second flr laundry. 3 BRs & 2 baths on the 2nd floor. 3rd flr has 2 BR, 1 bath & bonus rm. Great closet space! Zoned A/C, 200 amp electrical service, detached 2 car garage.
- Type:
- Single Family
- Sq.Ft.:
- n/a
- Status:
- Active
- Beds:
- 3
- Lot size:
- 0.16 Acres
- Year built:
- 1963
- Baths:
- 2.00
- MLS#:
- 24072675
- Subdivision:
- Chamberlain Add
ADDITIONAL INFORMATION
This classic 60's ranch has the nostalgia of the era and the updates of today. Check out the cathedral ceiling, hardwood floors and bay window A rehabbed 3 bed/1.5 bath with newer windows, new plumbing, new kitchen and updated baths. There are original hardwood floors throughout this 3 bedroom. A large finished room in the basement, perfect for a family room, man cave or she shed, with a half bath (plumbed for a shower). The large fenced backyard is ready for pets or a garden. Plenty of room for two cars in the driveway. This is the West End neighborhood which is an eclectic area of rehabbed large homes and new homes. The Delmar Maker District is a couple of blocks away with acclaimed restaurants, creative studios & shops within walking distance. Also close to the Delmar Loop, Central West End, Wash U, Barnes Hospital, The Bayer YMCA, Union Street Opera and 10 min from Hwy 40/64 or 70. Qualifies for Wash U live near your work program https://lnyw.wustl.edu/eligibility/
- Type:
- Single Family
- Sq.Ft.:
- 870
- Status:
- Active
- Beds:
- 2
- Lot size:
- 0.08 Acres
- Year built:
- 1967
- Baths:
- 1.00
- MLS#:
- 24071802
- Subdivision:
- Leisure Village Condo
ADDITIONAL INFORMATION
Why Rent? When you can own this affordable Condo. Come take a look at this super neat condo. All appliances included. Low monthly fee.
- Type:
- Single Family
- Sq.Ft.:
- n/a
- Status:
- Active
- Beds:
- 5
- Lot size:
- 0.25 Acres
- Year built:
- 1923
- Baths:
- 2.00
- MLS#:
- 24071096
- Subdivision:
- Clifton Heights
ADDITIONAL INFORMATION
*RARE* opportunity in one of the city’s hidden gem neighborhoods, Clifton Heights. This extraordinary home is an original Gordon-Van Tine home that the current owner added onto making it truly unique in today’s market. This 2400+ sq foot home boasts 5 bedrooms, 2 full baths, 2 large living spaces, an eat-in kitchen, separate dining room and main floor laundry. Some truly unique features are the lower level that the current owner expanded during the addition, making it a beautiful walk-out space that is begging to be turned into something spectacular. Also, the 3 car garage that has a loft space with a drop down ramp for access…think studio, man cave, workshop – the options are endless! Houses situated around this park don’t come up for sale often – don’t miss your opportunity to grab this one!
- Type:
- Condo
- Sq.Ft.:
- 1,090
- Status:
- Active
- Beds:
- 2
- Year built:
- 1915
- Baths:
- 2.00
- MLS#:
- 24072695
- Subdivision:
- Waterman Condo
ADDITIONAL INFORMATION
Welcome to this bright and spacious 2nd floor condo unit at the end of Waterman Boulevard. Moments away from Forest Park with quick access to HWY64, the building has secure entry and a secure back parking lot that includes two assigned spaces and an assigned storage space in the basement. Big windows allow ample light into the open living room with a decorative fireplace and stained glass windows. Breakfast bar connects the kitchen to the living area, providing counter space for dining and/or working. The long hall starts with a storage closet, and a large first bedroom with a walk-in closet. Both bathrooms can be found along the hall with a newly resurfaced tub. End of the hall has in unit laundry, second bedroom, and access to the back deck. The unit features newer carpet and hardwood floors. All kitchen appliances, as well as the washer and dryer, are included, making this condo move-in ready. Eligible for “Live Near Your Work” program at Wash U and BJC!
- Type:
- Single Family
- Sq.Ft.:
- 1,211
- Status:
- Active
- Beds:
- 4
- Lot size:
- 0.1 Acres
- Year built:
- 1939
- Baths:
- 1.00
- MLS#:
- 24072583
- Subdivision:
- Ridgeview Park Add
ADDITIONAL INFORMATION
Eligible borrowers get up to $5,000 in down payment assistance through Guild Mortgage! Charming 1.5 story, 4BR, 1BA, ALL brick home w/1 car detached garage in the incredible North Pointe neighborhood! This home has over 1,200 sqft, tremendous curb appeal and is move-in ready! Beautiful refinished hardwood floors and large picturesque windows greet you upon entering this lovely home! Updates and features include: elegant hearth fireplace, contemporary lighting, renovated kitchen w/new appliances, custom bathroom, separate dining and two main level bedrooms. Upper level has large primary bedroom suite, 4th bedroom and nice sized sitting area. Spacious unfinished lower level has walkout, utility/storage area and is just waiting for your finishing touches. Amazing glass enclosed sunporch off the kitchen is perfect for relaxing on those beautiful fall evenings. Family gatherings or cookouts - No problem...enjoy a large private fenced in backyard!
- Type:
- Condo
- Sq.Ft.:
- 888
- Status:
- Active
- Beds:
- 2
- Lot size:
- 0.05 Acres
- Year built:
- 1974
- Baths:
- 1.00
- MLS#:
- 24072245
- Subdivision:
- Geyer Place Condo
ADDITIONAL INFORMATION
Enjoy carefree living in the heart of Kirkwood! This updated 2-bed, 1-bath condo offers the perfect blend of style and convenience. The living and dining areas feature beautiful wood floors, crown molding, and a flood of natural light from the 9-foot sliding glass door leading to a sunlit deck. The kitchen boasts white cabinetry, and a spacious breakfast bar opening to the dining area. The master suite includes a large 8x6 walk-in closet, while the second bedroom and updated bath provide ample space. All appliances stay, including a stackable washer/dryer. Enjoy your assigned carport space and a personal storage room. Walk to downtown Kirkwood’s shops, dining, parks, and more. This is the lifestyle you’ve been waiting for, don’t miss it!
- Type:
- Single Family
- Sq.Ft.:
- 3,142
- Status:
- Active
- Beds:
- 3
- Lot size:
- 0.32 Acres
- Year built:
- 1963
- Baths:
- 3.00
- MLS#:
- 24072645
- Subdivision:
- Glasgow Woods
ADDITIONAL INFORMATION
Come enjoy more than 3100 SQUARE FEET of finished living space in this mid-century brick ranch located on beautiful Lookaway Drive, with views of the Mississippi River! This home has been lovingly maintained by the same family for 51 years and features numerous high-quality updates: a gorgeous renovated kitchen, main floor laundry, whole-house generator, tankless water heater (2024), roof (2021), vinyl windows, newer electrical panel, closet organizers, garage heater, Solatube skylights, and a delightful Patriot sunroom with hot tub & tons of natural light! You'll also appreciate the original vintage details here: luminous wood floors & paneling, retro bathrooms, functional intercoms, a huge basement rec room with bar & 1/2 bath, and of course the very special fireplace that resembles a train and can cook 4 loaves of bread at once! If you want the perfect home for welcoming friends & family, THIS IS IT! Have fun with cosmetic updates, resting easy that the bones here are rock solid!
- Type:
- Single Family
- Sq.Ft.:
- n/a
- Status:
- Active
- Beds:
- 1
- Lot size:
- 0.06 Acres
- Year built:
- 1890
- Baths:
- 1.00
- MLS#:
- 24071670
- Subdivision:
- Helgenbergs Add
ADDITIONAL INFORMATION
Welcome home to 7118 Vermont! Opportunity awaits for a savvy investor or someone who isn't afraid of putting in a little sweat equity. This property boasts original hardwood floors in the living room and dining room, adding a touch of timeless elegance. The rest of the home features luxury vinyl plank flooring, combining durability with a modern aesthetic. The full bathroom has custom tiling and a separate tub & shower. The primary bedroom spans the entire 2nd floor and is light, spacious, & airy! Additionally, the full unfinished basement offers endless possibilities for customization and extra storage. With its blend of classic charm and modern updates, this property is ideal for anyone looking to capitalize on its potential. Conveniently located close to I-55 for a quick commute. Also minutes from Carondelet Park and the Rec Complex! Don’t miss out on this promising investment—schedule a viewing today! Information pulled from various sources. Buyer to verify all MLS information.
$215,000
2665 Sims Avenue St Louis, MO 63114
- Type:
- Single Family
- Sq.Ft.:
- 1,458
- Status:
- Active
- Beds:
- 3
- Lot size:
- 0.24 Acres
- Year built:
- 1928
- Baths:
- 2.00
- MLS#:
- 24071417
- Subdivision:
- North Ashby
ADDITIONAL INFORMATION
Welcome to Your Recently Renovated 3 Bedroom 2 Full Bathroom Craftsman Bungalow New Home! Covered Front Porch Entrance with Two Overhead Ceiling Fans leads to Spacious Living Room with Recessed Lighting, Decorative Brick Fireplace, Built-In Shelving, and Luxury Plank Floors. Separate Dining Room adjacent to Updated Kitchen with Walls of Cabinetry, Granite Counter Top, Stunning Backsplash, and Stainless Steel Appliances to Stain. Main Floor Master Bedroom with Oversized Closet and Full Bathroom with Beautifully Custom Tiled Walk-In Shower. Two Additional Second Floor Bedrooms with Overhead Lighting share Second Full Bathroom. Full Unfinished Walk-Out Basement Perfect for Additional Storage or Future Living Space. Enjoy the Fall Season From the Large Rear Deck Overlooking the Backyard with Storage Shed. Call Your Full Time Realtor for Questions or to Schedule Your Showing Today!
- Type:
- Single Family
- Sq.Ft.:
- n/a
- Status:
- Active
- Beds:
- 3
- Lot size:
- 0.1 Acres
- Year built:
- 1905
- Baths:
- 3.00
- MLS#:
- 24071090
- Subdivision:
- Tower Grove Heights Add
ADDITIONAL INFORMATION
Don't miss out on this charming 3-story home. When you walk through the original craftsman style front door you will notice beautiful hard wood flooring & original wood-work. The 1st floor features an eat-in kitchen with a large ceramic-tiled island, a formal living room/dining room as well as a half bath. The 2nd floor features 2 large bedrooms, and 2 full bathrooms with a deck off the primary bed/bath. The 3rd floor is completed with a full bedroom, as well an extra room for living space/office/etc. Appliances are included (gas stove, refrigerator, dishwasher, microwave). This spacious house features freshly painted walls, new carpet, decorative fireplaces, beautiful wooden pocket doors in the living/dining rooms, a full basement and a spacious first floor deck overlooking a private fenced-in yard and detached garage. This is your chance to own a unique part of St. Louis History in the highly sought after Tower Grove South area, close to a variety of restaurants and shops!
- Type:
- Single Family
- Sq.Ft.:
- n/a
- Status:
- Active
- Beds:
- 2
- Lot size:
- 0.23 Acres
- Year built:
- 1946
- Baths:
- 2.00
- MLS#:
- 24065262
- Subdivision:
- Marvin Park 2
ADDITIONAL INFORMATION
Beautiful remodeled 2 bedroom 2 full bath home just waiting for the right buyer. The home has been almost completely updated from top to bottom. Inside you find new flooring and paint with an open living room and dining area, completely new kitchen with custom cabinets and new appliances. Newly updated bathrooms and even finished lower level with separate laundry area. The home also boasts newly installed windows and a large fenced yard. Hurry this one wont last long!
- Type:
- Condo
- Sq.Ft.:
- n/a
- Status:
- Active
- Beds:
- 2
- Lot size:
- 0.07 Acres
- Year built:
- 1989
- Baths:
- 2.00
- MLS#:
- 24070091
- Subdivision:
- Sherwood Place Condo
ADDITIONAL INFORMATION
Step into this beautifully updated ground-floor condo, perfectly situated just moments from the booming Westport Plaza. With two bedrooms and two full bathrooms, this home offers a seamless blend of comfort and convenience. Both bedrooms offer walk-in closets and new windows placed in 2022. The newly renovated kitchen is a true showstopper, featuring sleek countertops, stylish cabinetry, and stainless steal appliances. Additional updates include new paint, new flooring throughout, and new baseboards. Sliding glass patio door was replaced in 2022, along with the main door and screen door. Enjoy the added convenience of an in-unit washer and dryer, shared inground pool, and reserved parking spot. With its prime location close to highways, shopping, and entertainment, this condo is a rare find. Schedule your showing today and make this stunning space your new home!
$217,500
1506 Oriole Lane St Louis, MO 63144
- Type:
- Condo
- Sq.Ft.:
- 943
- Status:
- Active
- Beds:
- 2
- Lot size:
- 0.07 Acres
- Year built:
- 1950
- Baths:
- 1.00
- MLS#:
- 24072299
- Subdivision:
- Brentwood Forest Condo Ph Three
ADDITIONAL INFORMATION
Welcome to one of the finest condos in one of the best complexes on the best street! Win-Win-Win Open, bright, updated, and stylish 2-bedroom, 1-bathroom condo in the heart of Brentwood Forest. Featuring an open floor plan with modern white countertops and sleek finishes, this home exudes classy and comfortable charm. The spacious living area flows seamlessly to a private front porch/Deck, perfect for relaxing or entertaining. Oh and you have a nice deck off back too with a nice park-like view. Situated just minutes from grocery stores, boutique shopping, dining, and all of St. Louis’ finest conveniences, the location offers unbeatable accessibility. As part of the sought-after Brentwood Forest community, residents enjoy premium amenities and beautiful manicured grounds and lake. Whether you’re looking for your first home or a low-maintenance lifestyle, this chic condo delivers. Schedule your showing today and experience the best of Brentwood living!
- Type:
- Single Family
- Sq.Ft.:
- 1,020
- Status:
- Active
- Beds:
- 2
- Lot size:
- 0.18 Acres
- Year built:
- 1949
- Baths:
- 1.00
- MLS#:
- 24071757
- Subdivision:
- Hanley Hills 3rd Add
ADDITIONAL INFORMATION
This well-maintained rehab house close to major highways and shopping. The interior features modern stainless-steel appliances, in the kitchen. The kitchen has new custom cabinets with soft closing doors and drawers, and granite counter tops. Spacious layout with finished basement. Ready for your personal touch. New and refurbished hardwood floors with updated, paint, light fixtures, ceiling fans, custom blinds, new electrical wiring and new plumbing throughout. A newly asphalt driveway with a turning around driveway. New garage door with remote entry system. New alarm system with front and rear camera coverage. Motivated seller will entertain any reasonable offers. Seller will pay $1,000.00 of closing, if purchased before December 30, 2024
$224,900
4140 Delor Street St Louis, MO 63116
- Type:
- Single Family
- Sq.Ft.:
- 1,920
- Status:
- Active
- Beds:
- 4
- Lot size:
- 0.15 Acres
- Year built:
- 1929
- Baths:
- 2.00
- MLS#:
- 24065104
- Subdivision:
- Usona Heights Add
ADDITIONAL INFORMATION
****SELLER AGREES TO PAY 3% TOWARDS BUYERS CLOSING COSTS!****ALL BRICK spacious sngle family home converted from 2Family. 4 bdrms, 2 bths & 2 car garage -SO MUCH OFF STREET PARKING for 8+cars. Welcoming front porch leads to spacious living area featuring stained glass windows,solid wood doors,tall ceilings,ceiling fans & hardwood floors througout. Wonderful natural light shines thru updated windows. Dual Zone HVAC & 2 water heaters. Updated ktchn, custom cabinetry, tile backsplash, stainless appliances & separate dining room. Washer, Dryer, Fridge stay w/house. 1 bdrm on main floor ideal home office. 2 updated baths, one w/shower, the other a tub. Enjoy balconies off Primary Bdrm & 4th bdrm. Full basement is partially finished. Private fenced low maintenance backyard. This home is located off Gravois in Bevo neighborhood conveniently located walking distance to restaurants, parks &public transportation. Don't miss out on this opportunity to own a piece of South City w/modern amenities.
- Type:
- Single Family
- Sq.Ft.:
- n/a
- Status:
- Active
- Beds:
- n/a
- Lot size:
- 0.12 Acres
- Year built:
- 1903
- Baths:
- 2.00
- MLS#:
- 24037445
- Subdivision:
- Knox Picots
ADDITIONAL INFORMATION
Invest in the Future! Prime Real Estate Opportunity in a High-Growth Area Looking for a profitable investment? Don’t miss this rare chance to own property in a highly desirable location with major development underway. This area is booming with new infrastructure, retail centers, and housing projects—creating the perfect environment for real estate appreciation and income potential. Why Invest Here? Rapidly Growing Community: Major development projects are transforming this area, attracting businesses and families alike. Incredible Return Potential: With property values on the rise, secure your stake in a high-demand market. Prime Location: Close proximity to shopping, dining, entertainment, and top-rated schools. Excellent Rental Opportunities: Perfect for both short-term and long-term rentals as demand increases. Secure your investment in this thriving location and watch your portfolio grow!
$129,900
8201 Church Road St Louis, MO 63147
- Type:
- Single Family
- Sq.Ft.:
- 1,160
- Status:
- Active
- Beds:
- 4
- Lot size:
- 0.09 Acres
- Year built:
- 1922
- Baths:
- 2.00
- MLS#:
- 24071414
- Subdivision:
- Gimblins Add
ADDITIONAL INFORMATION
Attention All Buyers! Here's your chance at affordable homeownership in St. Louis City better known as Baden. Do you need space? This house has plenty. Come and take a look at this 1 1/2 story 4 bedrooms and 2 full baths, with open floor concept with living/dining combo and eat-in kitchen, new roof, updated electric, new flooring, fresh paint throughout, fancy ceiling fans with remote controls, updated kitchen with some stainless appliances, divided bedroom floorpan with 2 bedrooms on main level, upper level bonus room can be used as a bedroom and or kids play area, partial finished walk-out basement with another bedroom and full bath. Seller will provide clear municipal inspection for occupancy, also provide 1 year home Choice Home Warranty for buyer peace of mind. This home is located within minutes from major hwy and minutes from downtown. Call your local Realtor to schedule your showing.
- Type:
- Condo
- Sq.Ft.:
- 1,809
- Status:
- Active
- Beds:
- 3
- Lot size:
- 0.31 Acres
- Year built:
- 1968
- Baths:
- 3.00
- MLS#:
- 24071379
- Subdivision:
- Villa Dorado 2 Condo
ADDITIONAL INFORMATION
This exceptional Villa Dorado townhouse stands out from the rest. Thoughtfully renovated and meticulously designed by the owner, a skilled interior designer, this home combines style and functionality in every detail. As the largest floor plan in the community, this townhouse offers expansive living and dining areas with new luxury vinyl plank flooring throughout. The updated kitchen features two-tone cabinetry, sleek stainless steel appliances, and butcher block countertops, with a spacious breakfast room that opens onto the deck—perfect for entertaining. The upper level boasts brand new carpeting and a generously sized primary bedroom suite, complete with a full bath and walk-in closet. Two additional well-proportioned bedrooms share a full hall bathroom. The lower level includes a finished room ideal for use as an office or home theater. Additional highlights include new windows, fresh paint, electrical updates, a 2-car garage, top-rated schools, and a prime central location!
- Type:
- Condo
- Sq.Ft.:
- n/a
- Status:
- Active
- Beds:
- 2
- Lot size:
- 2.19 Acres
- Year built:
- 2006
- Baths:
- 2.00
- MLS#:
- 24071183
- Subdivision:
- Bridgewater Cove A Condo Ph Two
ADDITIONAL INFORMATION
This beautiful 2 bedroom, 2 bath condo is just waiting for you to call it home. Featuring a bright and open floor plan with wood engineered flooring throughout. The open floor plan offers a great space to entertain with a spacious living room and dining room. The living room walks out to a covered patio with plenty of room for your grill and an extra storage closet. An updated kitchen boasts SS appliances, custom cabinets, breakfast bar and subway tile backsplash. A private laundry room is conveniently located off the kitchen. The primary bedroom suite features a full bath and a walk in closet with custom shelving. A second full bath and bedroom with a walk in closet. The complex offers a clubhouse with a fitness room and a large in-ground pool. Enjoy this great location close to highways, shopping and restaurants.

Listings courtesy of MARIS as distributed by MLS GRID. Based on information submitted to the MLS GRID as of {{last updated}}. All data is obtained from various sources and may not have been verified by broker or MLS GRID. Supplied Open House Information is subject to change without notice. All information should be independently reviewed and verified for accuracy. Properties may or may not be listed by the office/agent presenting the information. Properties displayed may be listed or sold by various participants in the MLS. The Digital Millennium Copyright Act of 1998, 17 U.S.C. § 512 (the “DMCA”) provides recourse for copyright owners who believe that material appearing on the Internet infringes their rights under U.S. copyright law. If you believe in good faith that any content or material made available in connection with our website or services infringes your copyright, you (or your agent) may send us a notice requesting that the content or material be removed, or access to it blocked. Notices must be sent in writing by email to [email protected]. The DMCA requires that your notice of alleged copyright infringement include the following information: (1) description of the copyrighted work that is the subject of claimed infringement; (2) description of the alleged infringing content and information sufficient to permit us to locate the content; (3) contact information for you, including your address, telephone number and email address; (4) a statement by you that you have a good faith belief that the content in the manner complained of is not authorized by the copyright owner, or its agent, or by the operation of any law; (5) a statement by you, signed under penalty of perjury, that the information in the notification is accurate and that you have the authority to enforce the copyrights that are claimed to be infringed; and (6) a physical or electronic signature of the copyright owner or a person authorized to act on the copyright owner’s behalf. Failure to include all of the above information may result in the delay of the processing of your complaint.
St Louis Real Estate
The median home value in St Louis, MO is $220,000. This is higher than the county median home value of $153,700. The national median home value is $338,100. The average price of homes sold in St Louis, MO is $220,000. Approximately 36.32% of St Louis homes are owned, compared to 44.89% rented, while 18.79% are vacant. St Louis real estate listings include condos, townhomes, and single family homes for sale. Commercial properties are also available. If you see a property you’re interested in, contact a St Louis real estate agent to arrange a tour today!
St Louis, Missouri has a population of 302,787. St Louis is less family-centric than the surrounding county with 20.71% of the households containing married families with children. The county average for households married with children is 20.71%.
The median household income in St Louis, Missouri is $48,751. The median household income for the surrounding county is $48,751 compared to the national median of $69,021. The median age of people living in St Louis is 36.3 years.
St Louis Weather
The average high temperature in July is 88.5 degrees, with an average low temperature in January of 22.8 degrees. The average rainfall is approximately 42.2 inches per year, with 15.5 inches of snow per year.
