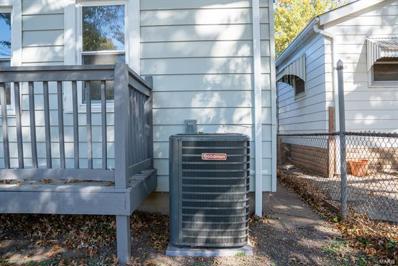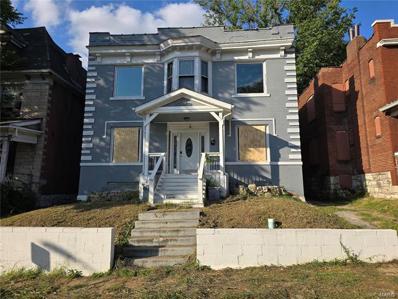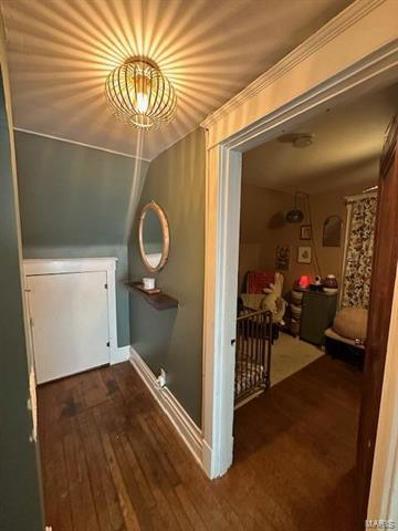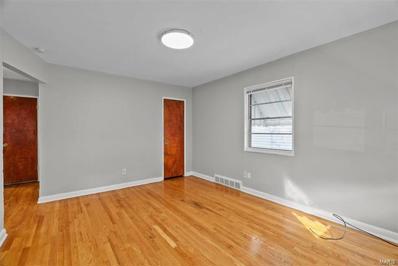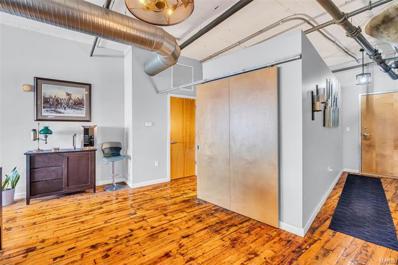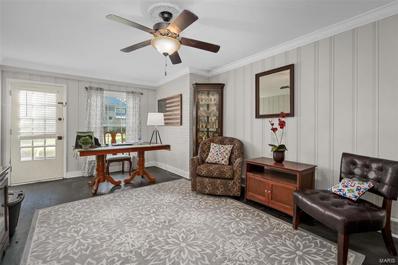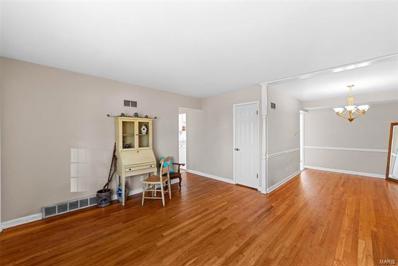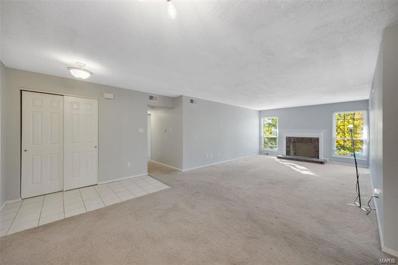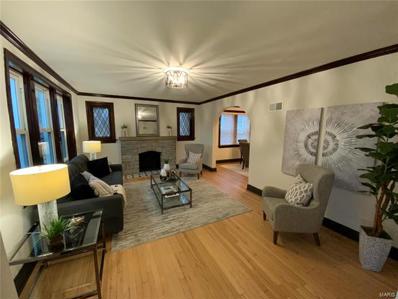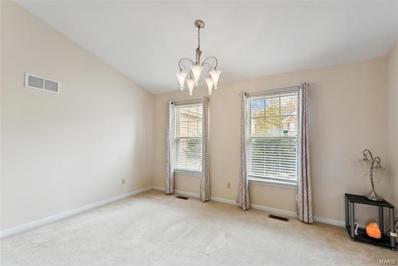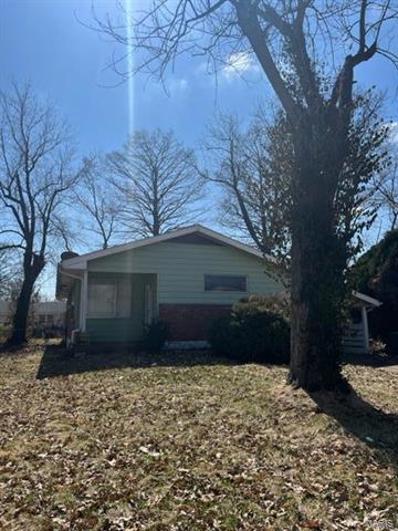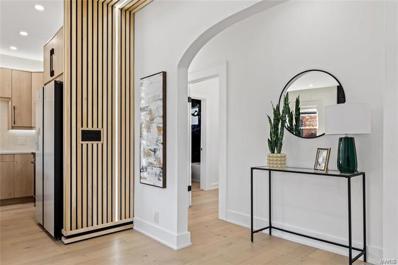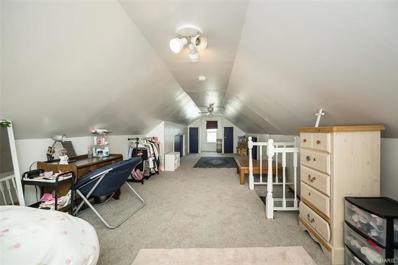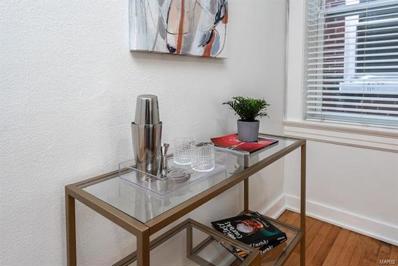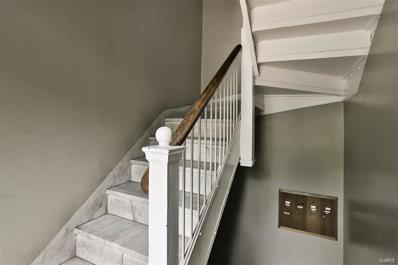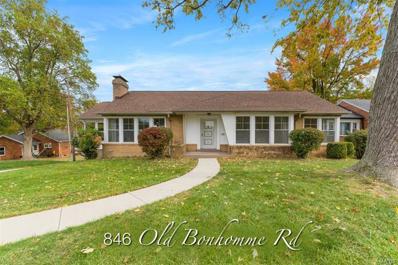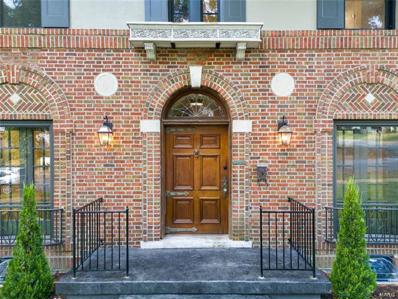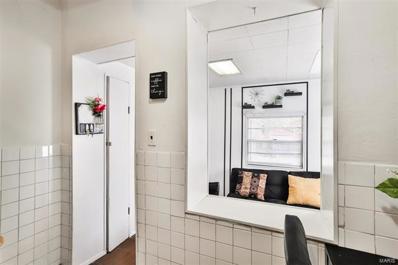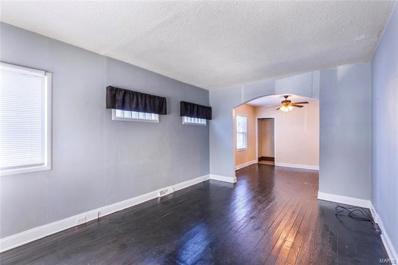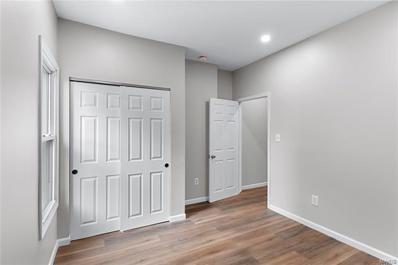St Louis MO Homes for Sale
- Type:
- Single Family
- Sq.Ft.:
- n/a
- Status:
- Active
- Beds:
- 2
- Lot size:
- 0.07 Acres
- Year built:
- 1920
- Baths:
- 1.00
- MLS#:
- 24068551
- Subdivision:
- Mcdermott 02 Watson Road Add
ADDITIONAL INFORMATION
2 bed 1 bath ready for a new owner! This is a homepath property
- Type:
- Single Family
- Sq.Ft.:
- n/a
- Status:
- Active
- Beds:
- 4
- Lot size:
- 0.1 Acres
- Year built:
- 1909
- Baths:
- 3.00
- MLS#:
- 24067763
- Subdivision:
- Hayden Mcdermotts Add
ADDITIONAL INFORMATION
Welcome to 5947 Hamilton Terrace, Charming Fixer-Upper with Incredible Potential This spacious property, featuring 4 bedrooms and 3 bathrooms, offers a fantastic opportunity for investors and DIY enthusiasts alike. Originally designed as a two-family home, it has been converted to a single-family layout, providing ample space and versatility. While it does require some work and updating, the potential here is immense. With a little vision, this home could transform into a stunning residence. Whether you're looking to renovate and flip or create a personalized dream home, this property is a great investment project. Don’t miss out on this chance to turn a diamond in the rough into a shining gem. Schedule a viewing today and explore the possibilities! Property is as-is, seller to do no inspections or repairs. Duplicate listing 24050576
Open House:
Saturday, 11/23 5:00-7:00PM
- Type:
- Single Family
- Sq.Ft.:
- n/a
- Status:
- Active
- Beds:
- 3
- Lot size:
- 0.09 Acres
- Year built:
- 1928
- Baths:
- 2.00
- MLS#:
- 24067798
- Subdivision:
- Somerset Park
ADDITIONAL INFORMATION
If you are on the hunt for a charming home in a great St. Louis neighborhood, then look no further! This adorable brick two story in Lindenwood Park is conveniently located within walking distance to St. Louis staples, like Ted Drewes and Biggie's on Watson. This home boasts a spacious living room, a dining room right off the kitchen, and a spacious sun room overlooking the back yard and single car garage. Upstairs, you will find two bedrooms and a full bath. The basement is the perfect size for your game-day celebrations, and has a separate bedroom, half bath and separate laundry area. This home has already passed the STL City Occupancy requirements- so it is ready for its new owners!
- Type:
- Single Family
- Sq.Ft.:
- n/a
- Status:
- Active
- Beds:
- 2
- Lot size:
- 0.1 Acres
- Year built:
- 1953
- Baths:
- 1.00
- MLS#:
- 24068347
- Subdivision:
- Westdale
ADDITIONAL INFORMATION
This is a lovely updated 2 bedroom, 1-bathroom home on a full basement. Step inside to find a warm living area filled with natural light. The functional kitchen offers ample cabinet space for easy meal prep. You will love the beautiful wood floors & updated bathroom. One standout feature is the spacious basement, perfect for additional storage or customization. The backyard is a hidden gem, great for gardening or outdoor gatherings. With easy access to parks, schools, and shopping, this home presents a fantastic opportunity for both owner occupants and investors. Don’t miss your chance to invest in this charming property; schedule a showing today and explore all that 117 Anabel Ave has to offer!
- Type:
- Condo
- Sq.Ft.:
- n/a
- Status:
- Active
- Beds:
- 1
- Year built:
- 1920
- Baths:
- 1.00
- MLS#:
- 24068327
- Subdivision:
- Lofts/2020 Washington
ADDITIONAL INFORMATION
Incredible opportunity to experience city living at it’s finest with views of City Park! This updated loft boasts an open floor plan w/ 10’ ceilings, original beautiful wood floors from the 1920’s, exposed brick, in unit laundry room & an abundance of windows infusing every corner with natural radiance. The impressive open floor plan is amazing with a beautifully updated kitchen w/ center island, quartz countertops, back splash, custom cabinetry & stainless-steel appliances! The kitchen is open to the great room & you can create the space you desire for your needs! Great space for entertaining! The primary bedroom is spacious with great closet space! The updated bathroom is fabulous! Garage & storage locker! Building amenities include: Secure lobby, resident only access to elevators, handicap accessibility to rooftop deck with gas grill, furniture & spectacular views! Convenient to Union Station, Busch Stadium, STL Blues, restaurants & much more! City Park just steps away!
Open House:
Sunday, 11/24 7:00-9:00PM
- Type:
- Single Family
- Sq.Ft.:
- 2,436
- Status:
- Active
- Beds:
- 3
- Lot size:
- 0.4 Acres
- Year built:
- 1956
- Baths:
- 3.00
- MLS#:
- 24068457
- Subdivision:
- Ballas Meadows
ADDITIONAL INFORMATION
Beautiful ranch home on nearly 0.4 acres in the heart of the highly sought after City of Des Peres. The semi-open concept main floor features hardwood floors throughout, a tastefully updated kitchen and separate dining room. Three bedrooms and two full bathrooms on the main floor make for plenty of space for your family. Step out onto the covered patio featuring a wood-burning fireplace and built in bar, great for entertaining guests in any weather. The finished lower level features a fourth bedroom, third full bathroom and large rec area. The large, level lot and prime location just minutes from the West County Mall at 270 and Manchester make this house a rare find and one you don't want to miss!
- Type:
- Single Family
- Sq.Ft.:
- 1,870
- Status:
- Active
- Beds:
- 3
- Lot size:
- 0.17 Acres
- Year built:
- 1956
- Baths:
- 2.00
- MLS#:
- 24067480
- Subdivision:
- Brook Haven Add
ADDITIONAL INFORMATION
WOW! TIRED OF MULTIPLE OFFERS? Check this out! Hidden GEM with a lot of value in this 3-bed, 2-full bath Ranch home w/partially finished LL in Lindbergh Schools. Close to Grant's Farm & Grants Trail property is centrally located & close to restaurants, shopping, dry cleaning & all amenities! Home is predominantly wood flooring as you enter into a spacious living room complemented & opening into formal dining room. All the character anyone would want in a brick, bungalow model home w/large family room addition w/vinyl plank flooring, fresh paint & loaded w/natural light. Overlooks rear brick patio & large, level private backyard. Light-filled kitchen w/white cabinetry, stainless appliances, ceramic tile & adorable bay window w/seat; perfect for plants to enjoy the warm sun. 3 bedrooms (wood flooring) & full bath complete main level living space. More sq footage in LL partial finish w/2nd full bath. One car attached garage accessible via family room. Story book street loaded w/charm.
Open House:
Saturday, 11/23 6:00-8:00PM
- Type:
- Condo
- Sq.Ft.:
- 1,716
- Status:
- Active
- Beds:
- 3
- Lot size:
- 0.14 Acres
- Year built:
- 1980
- Baths:
- 2.00
- MLS#:
- 24066857
- Subdivision:
- Briarcliff Condo
ADDITIONAL INFORMATION
Charming 3-Bedroom Condo in Creve Coeur’s Ladue School District! Welcome to your new home! This lovely 3-bedroom, 2-bathroom condo offers a perfect blend of comfort and convenience in a secure building. You’ll love the spacious family room with its cozy fireplace, ideal for relaxing evenings, and the formal dining area that’s great for hosting family and friends. The kitchen features beautiful granite countertops and stainless steel appliances, making cooking a joy. The master bedroom is a true retreat, complete with a walk-in closet and a master bath that boasts a double vanity. The building comes with fantastic amenities, including an elevator, trash chute, secured underground parking, and a storage locker. Plus, you'll have access to a clubhouse with an updated gym, an inground pool, and lighted tennis and basketball courts. This condo is perfectly situated in the highly sought-after Ladue school district. Don’t miss out—schedule your showing today and see it for yourself!
Open House:
Sunday, 11/24 7:00-9:00PM
- Type:
- Single Family
- Sq.Ft.:
- 1,748
- Status:
- Active
- Beds:
- 4
- Lot size:
- 0.13 Acres
- Year built:
- 1935
- Baths:
- 3.00
- MLS#:
- 24066471
- Subdivision:
- Myers Add
ADDITIONAL INFORMATION
Boulevard Heights South City Gingerbread style, predominately Brick 1.5 story charmer will not disappoint. Completely renovated on all 3 levels. Primary bedrooms on both levels. 4 Bedrooms total (2 up & 2 main level). Walking distance to Carondelet Park. Laundry facilities on both the Up & Low level. A bathroom on all 3 levels. Walkout basement, private sauna, 2 car front entry garage. One of the very few homes with no alley to deal with. All new kitchen including new wood custom cabinetry, deep one bowl stainless sink with contemporary black Matte Finish, tiled backsplash, A L L new stainless appliances and Quartz countertops. Most of the finishes are upscale Matte Black. Brand new custom mud room off back of kitchen will delight for sure. Upstairs is light, bright and open with all new LVP flooring and full renovated bath. Suitable for a full size W D stack Unit behind the double French doors. Privacy Fence. Has already passed Occupancy inspection and ready for immediate move in.
- Type:
- Single Family
- Sq.Ft.:
- n/a
- Status:
- Active
- Beds:
- 4
- Lot size:
- 0.2 Acres
- Year built:
- 2004
- Baths:
- 3.00
- MLS#:
- 24061041
- Subdivision:
- Erb Crossing
ADDITIONAL INFORMATION
Welcome to this 4 bedroom 3 full bath ranch home in the heart of Oakville. Home features a divided bedroom plan with a main floor master. Home has an open floor plan, large family room with vaulted ceilings and wood burning fireplace. Kitchen has 45 inch cabinets, pantry, breakfast bar, and separate dining room. Basement is finished, complete with 4th bedroom and full bathroom and rec room. Walk out to a new (2024) deck.
- Type:
- Single Family
- Sq.Ft.:
- 1,150
- Status:
- Active
- Beds:
- 3
- Lot size:
- 0.16 Acres
- Year built:
- 1954
- Baths:
- 1.00
- MLS#:
- 24059914
- Subdivision:
- Hathaway Meadows 3
ADDITIONAL INFORMATION
This property offers a great opportunity for an investor seeking to, renovate, buy & hold. The property requires some elbow grease. Due to lack of temperature control through multiple seasons, a majority of the wood floors need replacing. Multiple exit strategies exist here: 1) Fix and lease, 2) fix and lease with an option to buy or 3) an opportunity exists for an owner occupant buyer to purchase it and use FHA Renovation loan funds to create your perfect place to call home! Buy low and sell high or buy low and let the tenants pay your mortgage, that's the name of the game. Three bedroom homes are now renting at $1,300+/month. Show me your tool box and I'll show you the money! Close to Hwy's 270 and 367 and public transportation.
- Type:
- Single Family
- Sq.Ft.:
- 1,991
- Status:
- Active
- Beds:
- 4
- Lot size:
- 0.18 Acres
- Year built:
- 1920
- Baths:
- 2.00
- MLS#:
- 24068098
- Subdivision:
- Meridian
ADDITIONAL INFORMATION
Step into TRUE affordable luxury with this stunning dream home, meticulously designed for style AND CRAFTED for comfort. INTERIOR FEATURES CUSTOM lime wash paint and a striking wood slat accent wall, creating a warm and inviting atmosphere. A grand chain tassel chandelier serves as a centerpiece, paired with Restoration Hardware light fixtures that add sophistication throughout. The TRUE gourmet kitchen includes a Bespoke glass refrigerator, and Cashmere Taj quartz counters, blending elegance with functionality. Enjoy the beautiful primary suite with spa-like bath and spacious backyard oasis perfect for entertaining. This developer specializes in delivering true luxury homes at an affordable price. Located just a few short minutes to the airport, downtown Clayton, and UCity Loop, with Olive Market development featuring Costco, Chick-fil-A, Panera Bread and First Watch. ALSO, opening soon, the largest TARGET STORE in the area, just blocks away.
$145,000
8917 Shawnee Lane St Louis, MO 63114
- Type:
- Single Family
- Sq.Ft.:
- 1,037
- Status:
- Active
- Beds:
- 3
- Lot size:
- 0.12 Acres
- Year built:
- 1939
- Baths:
- 1.00
- MLS#:
- 24068064
- Subdivision:
- Sycamore Lane
ADDITIONAL INFORMATION
This charming home in the heart of Overland is the perfect addition to your investment portfolio or a great starter home for a first time homebuyer. Enter into the spacious living & dinning room with hardwoods & flooding with natural light. The kitchen features plenty of cabinets & counter space. 4 season room off the kitchen is the perfect spot to enjoy your morning coffee. 2 bedrooms and 1 full bath complete the main level. Upstairs you will find a sizable bedroom with sitting area. Full, walk-up basement is ready for your finished touches. Large fenced in backyard with patio is perfect for entertaining! Tuck under garage. Conveniently located near parks and shopping!
$159,000
5412 Alaska Ave. St Louis, MO 63111
- Type:
- Single Family
- Sq.Ft.:
- n/a
- Status:
- Active
- Beds:
- 2
- Year built:
- 1912
- Baths:
- 1.00
- MLS#:
- 24067355
- Subdivision:
- Viehl Hudgens Add
ADDITIONAL INFORMATION
This bright and cheery two bedroom brick home has plenty of room to stretch out. It is located directly across the street from St. Cecilia School and Academy. The home is being sold fully furnished. There are beautiful hardwood floors throughout the living room, dining room and bedrooms. In the kitchen, all of the appliances, including the refrigerator, are included. There are two bedrooms with ample closet space and one full bath on the main level. (There is a functional toilet located in the basement). The basement area allows for plenty of storage, a potential craftsman area and laundry (washer and dryer included). Out back you'll find a level, fenced-in backyard, along with additional parking spaces. Come & see it!
$105,000
6401 Margaret St Louis, MO 63121
- Type:
- Single Family
- Sq.Ft.:
- n/a
- Status:
- Active
- Beds:
- 2
- Baths:
- 1.00
- MLS#:
- 24068454
- Subdivision:
- Pine Lawn
ADDITIONAL INFORMATION
Discover Your New Home in Pine Lawn! This spacious and beautifully maintained 2 bedroom 1 bath property offers flexibility and comfort at its finest. With an additional bonus room in the basement that can easily serve as a third bedroom, this home provides ample space to suit any lifestyle need. Step inside to experience a generous layout designed to enhance both convenience and style. The versatile basement room opens the door to various possibilities, whether as a cozy bedroom, a home office, or a playroom. Ideal for investors and homeowners alike, this property stands out for its charm and practicality. Perfect for both residential living and investment potential, this property promises exceptional value. It's also about 3 minuets from the highway, easy access to the rest of the city. Make this opportunity yours and schedule a showing today to see why this property is the perfect choice for anyone seeking comfort and opportunity in Pine Lawn. Property is being sold as-is.
- Type:
- Single Family
- Sq.Ft.:
- n/a
- Status:
- Active
- Beds:
- 2
- Lot size:
- 0.14 Acres
- Year built:
- 1951
- Baths:
- 1.00
- MLS#:
- 24068446
- Subdivision:
- Hanley Hills 5th Add
ADDITIONAL INFORMATION
This home is perfect for the first time home buyer! Updated kitchen and newer systems in place, there is nothing to do but move in! Quiet walkable neighborhood and a nice level backyard this house has everything a buyer could want!
- Type:
- Single Family
- Sq.Ft.:
- 2,804
- Status:
- Active
- Beds:
- 3
- Lot size:
- 0.14 Acres
- Year built:
- 2000
- Baths:
- 4.00
- MLS#:
- 24067950
- Subdivision:
- Lindell Add 02
ADDITIONAL INFORMATION
Newer build 3 bed/3.5 bath brick-front home in desirable CWE. Main level features wood flooring, open layout & plenty of windows w an abundance of light throughout. The chefs kitchen, w quartz counters, SS appliances & center island, is open to the living room w fireplace & doorway leading to an expansive composite deck overlooking large fenced yard & oversized 2-car garage. 1st floor also offers a dining room & 1/2 bath for guests. Upstairs, you'll find a primary suite w full bath & walk-in closet There's also a 2nd bedroom, an additional full bath along w 2nd floor laundry room. Top floor features the 3rd bedroom (home office?). You'll also love the newly finished lower-level family room w wet bar & a 3rd full bath, plus lots of storage and sump pump, zoned HVAC & newer roof. Located on a dead-end street in vibrant Central West End, you'll enjoy easy access to shops, restaurants, Forest Park, the Barnes medical campus, and the Cortex tech district. This property is a must-see!
- Type:
- Single Family
- Sq.Ft.:
- n/a
- Status:
- Active
- Beds:
- 3
- Lot size:
- 0.14 Acres
- Year built:
- 1925
- Baths:
- 1.00
- MLS#:
- 24068363
- Subdivision:
- Greater Barry Add
ADDITIONAL INFORMATION
Attention investors! Looking to add to your rental portfolio or start with a turnkey property currently rented at $1000 per month. Property sold as-is. Tenant occupied. Do not disturb tenants. Updates over last 3 years include some windows, paint HVAC and water heater. Seller is related to listing Broker.
- Type:
- Single Family
- Sq.Ft.:
- n/a
- Status:
- Active
- Beds:
- 3
- Lot size:
- 0.29 Acres
- Year built:
- 1973
- Baths:
- 2.00
- MLS#:
- 24068400
- Subdivision:
- Weeping Willow Estates
ADDITIONAL INFORMATION
We have already passed Municipal Occupancy Inspection. We are at the corner of Stonehurst and Victron. Do you like to save money!? You can move into this one and update yourself. Do you have an RV? There are 2 separate concrete driveways! Extra large park like yard, too. Needs cosmetics. Updated thermal replacement windows. Updated furnace and central air. Updated water heater. Updated dishwasher-range-stove top-microwave. Peg 'N Plank wood floors in family room. Whole house fan. 2-car attached garage with automatic opener. This is a deal! Do your own paint and flooring and cosmetics and have sweat equity!
- Type:
- Condo
- Sq.Ft.:
- 1,420
- Status:
- Active
- Beds:
- 3
- Year built:
- 1909
- Baths:
- 2.00
- MLS#:
- 24068308
- Subdivision:
- Chouteau Condo Unit 8 Dameron Addn
ADDITIONAL INFORMATION
Elegant with lovely updates describe this spacious and historic 3 bed/1.5 bath, two-story condo located mere steps from Forest Park, BJC and all the shops and restaurants of Euclid. The classic exterior flaunts wrought iron balconies and rear decks overlooking a mix of treetops and city. The elegant main level living room includes beautiful hardwood floors and custom built-ins around a gas FP, high ceilings with crown molding, plus French doors opening onto private balcony & streetscape. Open to the dining room is the chef's kitchen with a solid surface breakfast bar, stainless appliances, and a separate rear entrance/deck. The 2nd level includes a huge primary bedroom with generous closets and large windows. A second bedroom and third bed/office/laundry room w/yet a 3rd deck, along with recently remodeled, high-design bath complete the upper floor. One assigned carport space, plus front permit parking included. Here's a rare chance to claim comfort and charm in the heart CWE as home!
- Type:
- Single Family
- Sq.Ft.:
- n/a
- Status:
- Active
- Beds:
- 3
- Lot size:
- 0.34 Acres
- Year built:
- 1948
- Baths:
- 3.00
- MLS#:
- 24067585
- Subdivision:
- Brittany Estates
ADDITIONAL INFORMATION
This is the house you’ve been waiting for! Over the last 24 months the seller has done an extensive list of upgrades, almost making this feel like a brand new house! And location is about as central as it gets with walkability into downtown Clayton as well as the Ladue Schnucks. Step inside and you’ll fall in love with the open, bright and modern feel of the home. Newer windows throughout allow for an abundance of natural light and the Florida room has been fully enclosed w/new lighting and a brand new HVAC system for year-round comfort! This will quickly become and fav spot! The kitchen has been beautifully updated w/granite counters, stainless appliances & custom tile. Head to the back and experience spacious bedrooms w/tons of natural light. Bathrooms have that perfect blend of vintage feel & modern updates. Basement has a small finished area waiting for your personal touches and offers a 3rd bathroom. Don’t miss your chance to own this gem offering modern updates & timeless charm!
- Type:
- Single Family
- Sq.Ft.:
- 2,436
- Status:
- Active
- Beds:
- 3
- Lot size:
- 0.2 Acres
- Year built:
- 1924
- Baths:
- 3.00
- MLS#:
- 24066427
- Subdivision:
- Alta Dena
ADDITIONAL INFORMATION
Welcome to an unbelievable reimagined home built in 1924. We've brought modern design elements & the love of the past together for todays family. Opening up the kitchen, delivering a light & bright space for gathering, adding as much potential storage w/out sacrificing personality. The new addition features main floor laundry, access to the side yard w/ease, and utility garage. Head upstairs to a reconfigured primary suite offering up simple luxuries, double vanities w/bench, additional closet space. Stylish finish and a private balcony. The 2nd flr. shows off the U. City charm and craftsmanship you are expecting. The living room and solarium connect seamlessly. The french doors lead to a traditional sunroom with all vintage features in tack, original lighting, tile flooring, exposed brick & moldings have been restored. You must see this restoration in the locally beloved historic Alta Dena neighborhood. This home rests on just shy of .25 acre, steps away from downtown Clayton!
- Type:
- Single Family
- Sq.Ft.:
- n/a
- Status:
- Active
- Beds:
- 1
- Lot size:
- 0.08 Acres
- Year built:
- 1913
- Baths:
- 1.00
- MLS#:
- 24047797
- Subdivision:
- Delor Heights Add
ADDITIONAL INFORMATION
Welcome to 4740 Newport Avenue! This cozy Bevo home is well maintained and can come fully furnished. This 1 bedroom 1 bath features a partial finished walkout basement, warm inviting spaces, and colorful touches to make this home unique. Enjoy a stylish kitchen with beautiful backsplash, countertops and stainless steel appliances. Through the kitchen is a bonus day room with lots of sunlight that leads to a delightful private fenced in backyard. Close to restaurants and shopping and Just 12 minutes from downtown. Some updates include; newer electrical panel,fresh paint, occupancy inspection passed. Make your appointment today!
- Type:
- Single Family
- Sq.Ft.:
- n/a
- Status:
- Active
- Beds:
- 1
- Lot size:
- 0.12 Acres
- Year built:
- 1926
- Baths:
- 1.00
- MLS#:
- 24068067
- Subdivision:
- John F Mcdermotts Gramercy Park
ADDITIONAL INFORMATION
Discover this delightful Bevo home with ample space to spread out with a finished attic with two additional rooms, perfect for a home office or guest space. Enjoy new flooring in the kitchen, hall and bathroom plus a brand-new stove. The hot water heater is also new for added peace of mind. With copper and PVC plumbing, well-maintained windows, and included appliances (refrigerator, washer, dryer), this home is move-in ready. An oversized 1-car garage offers extra storage, while the clean basement provides additional utility or rec space. The fenced yard is perfect for pets or outdoor gatherings. You'll appreciate the neighborhood is well taken care of - just look at that clean alley! Walking distance to Stellar Hog & Hatch'd.
- Type:
- Single Family
- Sq.Ft.:
- 979
- Status:
- Active
- Beds:
- 2
- Lot size:
- 0.07 Acres
- Year built:
- 1906
- Baths:
- 1.00
- MLS#:
- 24067672
- Subdivision:
- Dowling Heights Add
ADDITIONAL INFORMATION
Welcome home to your Tower Grove South Bungalow! This beautifully renovated 2-bedroom home seamlessly blends modern comfort with classic charm. Step inside to find a bright and airy open floor plan, featuring stunning NEW LVP floors and large windows that fill the space with natural light. The living area is spacious while the updated kitchen boasts sleek countertops, stainless steel appliances, and ample storage. Both bedrooms offer generous space complemented by a fully renovated bathroom that exudes elegance. Additional highlights include a dedicated laundry area, central heating and cooling, rear private driveway with carport for privacy. Right in the heart of all Tower Grove has to offer, you’ll be just steps away from the Park, shops or grab coffee at Road Crew Coffee & Cycles. Don’t miss the opportunity while rates are down, and this could be yours by the end of the year! Looking for your next AIR BNB? This is it! Why rent when you can OWN!

Listings courtesy of MARIS as distributed by MLS GRID. Based on information submitted to the MLS GRID as of {{last updated}}. All data is obtained from various sources and may not have been verified by broker or MLS GRID. Supplied Open House Information is subject to change without notice. All information should be independently reviewed and verified for accuracy. Properties may or may not be listed by the office/agent presenting the information. Properties displayed may be listed or sold by various participants in the MLS. The Digital Millennium Copyright Act of 1998, 17 U.S.C. § 512 (the “DMCA”) provides recourse for copyright owners who believe that material appearing on the Internet infringes their rights under U.S. copyright law. If you believe in good faith that any content or material made available in connection with our website or services infringes your copyright, you (or your agent) may send us a notice requesting that the content or material be removed, or access to it blocked. Notices must be sent in writing by email to [email protected]. The DMCA requires that your notice of alleged copyright infringement include the following information: (1) description of the copyrighted work that is the subject of claimed infringement; (2) description of the alleged infringing content and information sufficient to permit us to locate the content; (3) contact information for you, including your address, telephone number and email address; (4) a statement by you that you have a good faith belief that the content in the manner complained of is not authorized by the copyright owner, or its agent, or by the operation of any law; (5) a statement by you, signed under penalty of perjury, that the information in the notification is accurate and that you have the authority to enforce the copyrights that are claimed to be infringed; and (6) a physical or electronic signature of the copyright owner or a person authorized to act on the copyright owner’s behalf. Failure to include all of the above information may result in the delay of the processing of your complaint.
St Louis Real Estate
The median home value in St Louis, MO is $225,000. This is higher than the county median home value of $153,700. The national median home value is $338,100. The average price of homes sold in St Louis, MO is $225,000. Approximately 36.32% of St Louis homes are owned, compared to 44.89% rented, while 18.79% are vacant. St Louis real estate listings include condos, townhomes, and single family homes for sale. Commercial properties are also available. If you see a property you’re interested in, contact a St Louis real estate agent to arrange a tour today!
St Louis, Missouri has a population of 302,787. St Louis is less family-centric than the surrounding county with 20.71% of the households containing married families with children. The county average for households married with children is 20.71%.
The median household income in St Louis, Missouri is $48,751. The median household income for the surrounding county is $48,751 compared to the national median of $69,021. The median age of people living in St Louis is 36.3 years.
St Louis Weather
The average high temperature in July is 88.5 degrees, with an average low temperature in January of 22.8 degrees. The average rainfall is approximately 42.2 inches per year, with 15.5 inches of snow per year.
