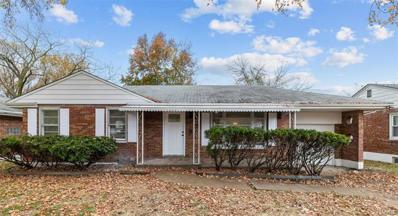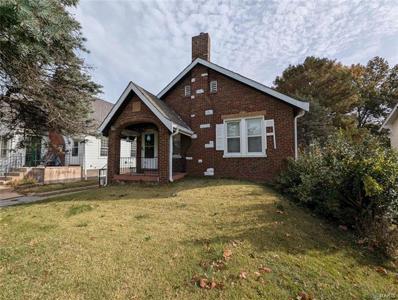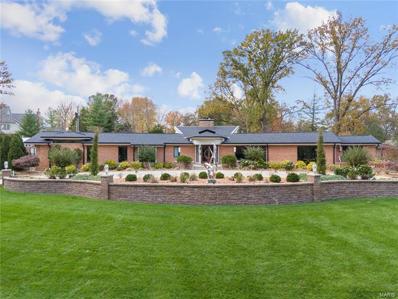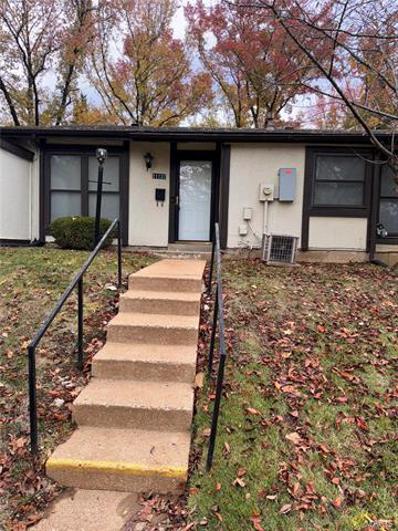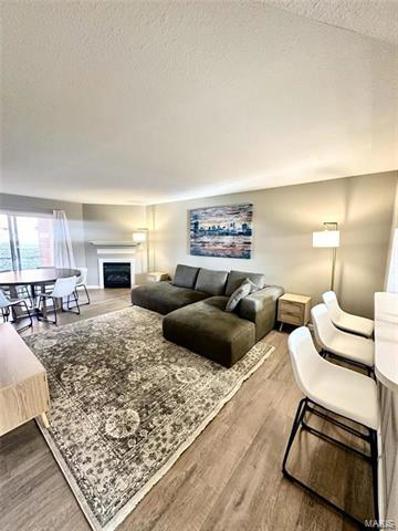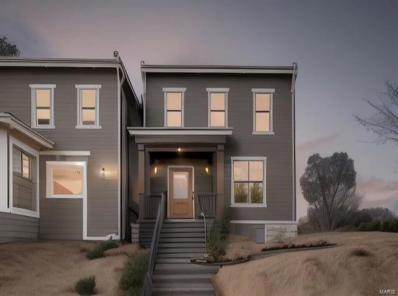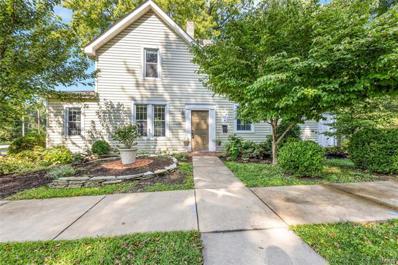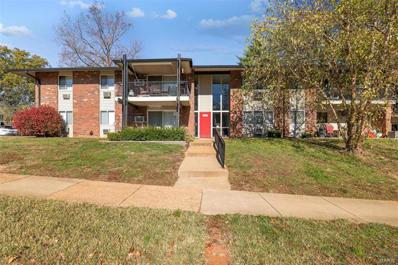St Louis MO Homes for Sale
- Type:
- Condo
- Sq.Ft.:
- 1,227
- Status:
- Active
- Beds:
- 2
- Lot size:
- 0.01 Acres
- Year built:
- 2007
- Baths:
- 2.00
- MLS#:
- 24070518
- Subdivision:
- Hanley Station Condo
ADDITIONAL INFORMATION
Stunning 2 bed 2 bath top floor condo in the heart of Brentwood! Step inside to find a spacious kitchen w/ custom cabs, granite counters, stainless appliances & large center island- perfect for entertaining. Your kitchen seamlessly flows into the sunlit living rm w/ ceiling fan & access to 11 x 6 private patio. Dining rm features pendant lighting along w/ extra storage. Retreat to the expansive primary suite featuring 2 walk-in closets w/ new custom closet systems by STL Closet Co & a stylish en-suite bath w/ dual vanities & linen closet. A 2nd bright & airy bedrm & guest-friendly hall bath complete the layout. Additional perks include 1 parking spot, community pool & fitness center. Monthly HOA fee includes landscaping, snow removal, water, sewer & trash. LOCATION! Just minutes away from popular shopping & dining w/ convenient access to Highways 40 /170 making your commute a breeze. Don’t miss this opportunity to own a top-floor gem in one of Brentwood’s most sought-after locations!
- Type:
- Single Family
- Sq.Ft.:
- n/a
- Status:
- Active
- Beds:
- 2
- Lot size:
- 0.14 Acres
- Year built:
- 1952
- Baths:
- 1.00
- MLS#:
- 24071180
- Subdivision:
- Hathaway Hills 4
ADDITIONAL INFORMATION
Located in the beautiful Hathaway Hills subdivision of Jennings, this 2 bedroom brick ranch is ready to be your new home. This home features everything any new homeowner would want; it is fully remodeled with gorgeous wood floors, a dining room, and an extra two 'sleeping' rooms in the basement. The kitchen is updated with all appliances, including dishwasher! You will also love the covered patio, fenced in yard, and attached one-car garage. This home is truly budget-friendly AND turn-key - a rare combination!
- Type:
- Single Family
- Sq.Ft.:
- n/a
- Status:
- Active
- Beds:
- 2
- Lot size:
- 0.22 Acres
- Year built:
- 1949
- Baths:
- 1.00
- MLS#:
- 24071550
- Subdivision:
- Atwater Terrace
ADDITIONAL INFORMATION
2 bedroom, 1 bath ranch with walkout basement. Property selling AS IS with NO contingencies. CASH ONLY. Buyer must complete all Due Diligence before submitting offer. The seller has never occupied property and will not pay for or make any inspection or repairs. 7 days on market before the seller will review any offers but reserves the right to accept an offer at any time. Allow 2 business days for the seller’s response. Buyer to verify schools and utilities.
- Type:
- Single Family
- Sq.Ft.:
- n/a
- Status:
- Active
- Beds:
- 2
- Lot size:
- 0.08 Acres
- Year built:
- 1902
- Baths:
- 2.00
- MLS#:
- 24071449
- Subdivision:
- St Louis Commons Add
ADDITIONAL INFORMATION
Step into this beautifully rehabbed home in the heart of Dutchtown! The kitchen is a true delight featuring white cabinets, butcher block counters, new faucet & stainless steel appliances. A space off the kitchen with a walk out to back yard is perfect for extra storage. Living room, dining area, convenient main floor laundry & full bath complete the main level. This home boasts tall ceilings, large windows, an abundance of natural light that floods the upper level & generously sized rooms & closets. Both bathrooms have been stylishly updated with tile tub surrounds, new vanities, faucets & toilets. The upper level bathroom offers a barn door which adds a modern rustic touch. The updated lighting throughout enhances the airy & bright atmosphere. Large master bedroom features a closet/sunroom with endless possibilities & access to the exterior. The 2nd bedroom is massive & includes a large walk in closet. Passing occupancy inspection available for this move-in ready home.
$165,000
8580 Harold Drive St Louis, MO 63134
- Type:
- Single Family
- Sq.Ft.:
- n/a
- Status:
- Active
- Beds:
- 3
- Lot size:
- 0.15 Acres
- Year built:
- 1953
- Baths:
- 2.00
- MLS#:
- 24070760
- Subdivision:
- Lower Ladue Hills
ADDITIONAL INFORMATION
Don't miss out on this charmingly remodeled 3-bedroom, 2 full bathroom residence. Revel in the impressive enhancements, which encompass redone hardwood floors, updated kitchen and brand-new bathroom in the basement. Also the addition adds extra living space and main floor laundry.
- Type:
- Single Family
- Sq.Ft.:
- 1,596
- Status:
- Active
- Beds:
- 2
- Lot size:
- 0.17 Acres
- Year built:
- 1947
- Baths:
- 2.00
- MLS#:
- 24071524
- Subdivision:
- Green Brook Park 2
ADDITIONAL INFORMATION
BACK ON THE MARKET! BUYERS FINANCINGING FELL THROUGH! SELLER INSTALLED NEW ROOF NOV 2024!! Stunning renovation of this brick home in Jennings, close to restaurants, grocery stores, and shopping! This home features tons of updates including updated kitchen with stainless steel appliances, natural stone counter tops, updated light fixtures throughout home, some updated doors, refinished hardwood floors, professional finished lower level with bath, family room, and possible extra bdrm, nice size deck, storage shed, level fenced yard. This is a "must see".
- Type:
- Single Family
- Sq.Ft.:
- n/a
- Status:
- Active
- Beds:
- 2
- Lot size:
- 0.17 Acres
- Year built:
- 1936
- Baths:
- 1.00
- MLS#:
- 24071469
- Subdivision:
- Coburg Lands
ADDITIONAL INFORMATION
INVESTORS! Charming Brick Ranch Bungalow with Immediate Rental Income! This beautifully maintained 2-bedroom, 1-bath brick ranch offers classic charm and modern convenience. Featuring a spacious 2-car garage, this cozy home with potential for immediate rental income. The single-story layout provides easy living, with a bright, open living space, hardwood floors, and ample natural light. Don’t miss out on this fantastic opportunity!
$2,200,000
4 Upper Dromara Lane St Louis, MO 63124
- Type:
- Single Family
- Sq.Ft.:
- 7,205
- Status:
- Active
- Beds:
- 5
- Lot size:
- 1.15 Acres
- Year built:
- 1999
- Baths:
- 7.00
- MLS#:
- 24071466
- Subdivision:
- Dromara Estates
ADDITIONAL INFORMATION
Stunning Ladue estate on private acre+ lot, is an entertainer's dream! Built to appease the most discerning eye, the gracious 7200+sf floor plan is suited for grand formal parties, yet cozy enough for quiet family dinners. Enter the 2 story foyer with twisting staircase and marble floors, and marvel at the view of the great room, with 25' ceilings, elegant fireplace, 2 story windows with custom millwork, all overlooking the tree-lined lot. Entertain guest in the formal dining, retreat to the library, or gather round the hearth in the open kitchen/family room. Fit for any chef, the kitchen features custom cabinets, side-by-side fridge/freezer, double ovens and dishwashers, butler's pantry, separate walk-in pantry. Primary wing features bath with dual vanities, WC, jetted tub and dual walk-in closets. Walk-out LL rec room boasts pub-style bar, movie theater, gym, MIL suite and fireplace. Also featured: 3 upper beds, 2 more full/2 half baths, playroom, main floor laundry, 3 car garage.
- Type:
- Condo
- Sq.Ft.:
- 1,664
- Status:
- Active
- Beds:
- 3
- Year built:
- 1983
- Baths:
- 2.00
- MLS#:
- 24069780
- Subdivision:
- Royal Pines Plat 1 Conodminium
ADDITIONAL INFORMATION
Beautiful 3-bedroom, 2-full bath condo on the 2nd floor with 2-covered car garage in Peaceful, Serene, in sought after Royal Pines community of Maryland Heights! Large living/dining room combination! Walk out to a private balcony to the deck overlooking the beautiful pool and trees! Offers Clubhouse, new Pickleball/tennis court & Putting green! Secured building! Six Panel doors! Spacious eat in kitchen with pantry, lots of countertop space, refrigerator, washer & dryer are included, large master bedroom with beautiful master bath, with large walk-in closet! Spacious bedrooms with great closet space, full washer/dryer hookups in unit, 2 car garage w/ opener! Wonderfully maintained complex! Close to shopping, AquaPort, restaurants and Creve Coeur Park! Extra storage room in lower level! Fresh Paint, New Electric cooking range! New Garbage Disposal, New roof, newer carpet, newer furnace! HOA includes everything except electricity & Gas. Private storage room in the basement.
$3,895,000
7 Westwood Country Club St Louis, MO 63131
- Type:
- Single Family
- Sq.Ft.:
- 7,506
- Status:
- Active
- Beds:
- 5
- Lot size:
- 1.24 Acres
- Year built:
- 1957
- Baths:
- 7.00
- MLS#:
- 24069196
- Subdivision:
- Westwood Country Club Sec A
ADDITIONAL INFORMATION
Welcome to 7 Westwood Country Club, a masterpiece of mid-century design originally crafted by architect Ralph Hohlt in 1957. This 5-bedroom, 7-bathroom estate, spanning over 1.24 acres, is nestled on the only cul-de-sac in Westwood Country Club, perfectly poised across from the golf course. The current owner has revitalized this gem with a comprehensive renovation, seamlessly blending modern luxury with the home's classic architecture. The interiors offer an expansive 4,207 sq. ft. main level and an additional 2,599 sq. ft. of finished space on the lower level, including luxurious upgrades like a heated radiant master bath floor, custom mahogany doors, and sleek, designer lighting throughout. Luxurious upgrades to every system and finish ensure peace of mind and effortless elegance, making 7 Westwood Country Club a one-of-a-kind masterpiece. This is more than a home—it’s an architectural icon, reimagined to offer an unparalleled lifestyle of contemporary sophistication.
$309,900
8646 Spoon Drive St Louis, MO 63132
- Type:
- Single Family
- Sq.Ft.:
- n/a
- Status:
- Active
- Beds:
- 3
- Lot size:
- 0.18 Acres
- Year built:
- 1953
- Baths:
- 1.00
- MLS#:
- 24064788
- Subdivision:
- Mcknight Heights
ADDITIONAL INFORMATION
Welcome home to this beautifully renovated mid-century modern ranch in the heart of University City! Conveniently located just feet from Ruth Park, major thoroughfares, and local restaurants and shops, this home is ready for its newest owner. Complete with a completely remodeled kitchen and a re-imagined floor plan, this home boasts everything you need to host family and friends. The redone primary suite features a brand new bathroom with modern finishes. All wood flooring throughout the house has been masterfully refinished. You'll enjoy the spacious, fenced-in backyard, the newly poured concrete driveway, and so much more attention to detail and craftsmanship that truly make this home stand out. Schedule your showing today!
- Type:
- Condo
- Sq.Ft.:
- n/a
- Status:
- Active
- Beds:
- 2
- Lot size:
- 0.05 Acres
- Year built:
- 1970
- Baths:
- 2.00
- MLS#:
- 24070891
- Subdivision:
- Sugartree 6
ADDITIONAL INFORMATION
WELCOME HOME TO A HASSLE FREE PRIVATE UNIT DEVELOPMENT, TOTALLY UPDATED, LEISURE TO GOOD LIVING. NO WORRIES ABOUT; REMEMBERING TO PAY UTILITIES ; TRASH ,WATER, SEWER, LAWN CARE, SNOW REMOVAL; HOA TAKES CARE OF THOSE THINGS FOR YOU..READY TO MOVE IN, PASSED OCCUPANCY, ALL IS MISSING IS YOU. MAIN FLOOR ATTRACTIONS, NO CLIMBING STAIRS, THIS UNIT IS PACKED WITH FEATURES. LUXURY VINYL PLANK FLOORING THROUGHOUT THE MAIN FLOOR,FRESH PAINT, NEW CARPET IN BEDROOMS,LUXURY TILE IN BATHROOMS, REMOTE CONTROL DUAL LIGHTING & CEILING FANS. WASHER & DRYER, STAINLESS STEEL REFRIGERATOR; DISHWASHER, & GAS STOVE WITH HOOD. PRIVATE PATIO WITH STORAGE SHED. THIS COMMUNITY HAS A CLUBHOUSE FOR LARGE FAMILY GATHERING, OUTDOOR SWIMMING POOL FOR SWIM PARTIES..ENSURING YOU CAN HAVE FUN WITHIN WALKING DISTANCE FROM YOUR UNIT. COME ON HOME TO A QUITE CLEAN HASSLE FREE ENVIRONMENT & SERENE NEIGHBORHOOD, LINED WITH MATURE TREES.
- Type:
- Condo
- Sq.Ft.:
- 657
- Status:
- Active
- Beds:
- 1
- Lot size:
- 0.05 Acres
- Year built:
- 1967
- Baths:
- 1.00
- MLS#:
- 24070867
- Subdivision:
- Greenbriar Condo
ADDITIONAL INFORMATION
What an investment opportunity with an amazing tenant in place and being sold fully furnished! The private complex is minutes from the highway ideal for any buyer looking for a central location. Inside you will find a recently refreshed interior with LVP flooring throughout and updated appliances. A fireplace completes the living area for those cooler St. Louis temperatures. The unit is on the ground floor at the back patio ideal for get togethers and enjoying the green space. For the summer months, the inground pool is right across the parking lot convenient enjoyment. Don't miss the opportunity to make this unit yours to expand your investment portfolio.
- Type:
- Single Family
- Sq.Ft.:
- n/a
- Status:
- Active
- Beds:
- 4
- Year built:
- 1894
- Baths:
- 3.00
- MLS#:
- 24070694
- Subdivision:
- Anderson Addition
ADDITIONAL INFORMATION
Outstanding investment opportunity in St Louis City, with a little bit of work this property can be a cash flowing asset to your portfolio or your next flip. Make your appointment today. The picture shown above is a rendering of what this property could look like after renovation
$229,000
129 Darst Road St Louis, MO 63135
- Type:
- Single Family
- Sq.Ft.:
- 1,328
- Status:
- Active
- Beds:
- 3
- Lot size:
- 0.16 Acres
- Year built:
- 1893
- Baths:
- 2.00
- MLS#:
- 24070517
- Subdivision:
- Hereford Place
ADDITIONAL INFORMATION
This exquisite home has to be seen to be believed! In the heart of Ferguson, this house is in close proximity to downtown Ferguson shops and restaurants, and January-Wabash park. A few of the many updates include: open floor plan, additional walk-in closet in primary bedroom, remodeled kitchen, new lighting, new flooring throughout, many electrical upgrades, newer roof and updated furnace. See supplements for full list!! Lots of windows and extra storage in this historic home. The patio has 100+ year old bricks and is surrounded by a perennial garden... your own private oasis! The clay yard was replaced with topsoil by previous owner. An electric fireplace sits inside the non-functioning fireplace. Cellar has been waterproofed. Paint touched up throughout the home. There are 4 window A/C units, but this house stays naturally cool all year round! HSA Home Warranty offered for buyer peace of mind. Passed occupancy inspection. Come see this charmer in person!
- Type:
- Single Family
- Sq.Ft.:
- n/a
- Status:
- Active
- Beds:
- 5
- Lot size:
- 0.21 Acres
- Year built:
- 1884
- Baths:
- 6.00
- MLS#:
- 24070471
- Subdivision:
- Delando Add
ADDITIONAL INFORMATION
Incredible opportunity to own and redevelop a historical landmark mansion in south St. Louis. This home is eligible for the utilization of both state (25%) and federal (20%) tax credits equating to up to 45% of qualified rehab expenses in sellable/transferrable tax credits. This Richardsonian Romanesque Revival estate was built by Ferdinand Herold, a pioneer of the brewing industry in St. Louis and President of the Cherokee Brewery as denoted with the Cherokee Chief keystone adorning the front archway. With breathtaking millwork and plasterwork, unmatched views of Benton Park, this stately building boasts 6k sf and 12 ft ceiling throughout the majority of the home. The detached and oversize garage offers an incredible opportunity to restore the carriage house apartment that was once there. A 400 amp underground electrical service has been installed and the house is gutted and ready for renovation. cad file available upon request.
$614,000
15 Chamblee Lane St Louis, MO 63141
- Type:
- Single Family
- Sq.Ft.:
- n/a
- Status:
- Active
- Beds:
- 4
- Lot size:
- 1 Acres
- Year built:
- 1960
- Baths:
- 3.00
- MLS#:
- 24070847
- Subdivision:
- Bellecoeur 2
ADDITIONAL INFORMATION
Creve Coeur Classic! Your chance to own a home in the Creve Coeur area. This 4 Bed 2.5 Bath home is ready for you to move right in. You will enjoy all the updates. New Flooring through out, New Kitchen, New Lighting, New baths with tankless toilets, New roof, and so much more. Cozy up buy one of the fireplaces with a good book or enjoy the large lot and patio with friends. The Kitchen boast quartz counter tops, gold fixers, and new appliances. Enjoy coffee and breakfast in the breakfast nook full of light from the bay window. Have dinner with the family or invite some guest to dine with you in the formal dinning room. Relax in the primary suite with the fully updated bath. Three more bedrooms for the family, guests or a home office. The garage is oversized for storage or workspace. This home backs up to Smith Creek and has a lot of yard space for relaxing, play time or entertaining. Come see it today.
- Type:
- Single Family
- Sq.Ft.:
- 631
- Status:
- Active
- Beds:
- 1
- Lot size:
- 0.1 Acres
- Year built:
- 1925
- Baths:
- 1.00
- MLS#:
- 24071415
- Subdivision:
- Block South Lindenwood
ADDITIONAL INFORMATION
This adorable property is perfect for someone who wants a small quaint home but does not want to share walls with neighbors. Large front yard with a patio perfect for your morning coffee or people-watching. If you would rather have quiet and privacy, hang out around back on the backyard patio. The possibilities are endless. Open living, dining, and kitchen floor plan with a bonus room that can be used as an office. White kitchen cabinets, granite counters, and ceramic tile make a beautiful kitchen. Off the kitchen is a lovely mudroom that takes you to the carport which is enclosed on two sides with a garage door. This off-street covered parking is sure to come in handy during rainy/ice/snowy weather! The basement includes a washer/dryer. New roof in 2022 and all appliances stay! Don't let this cutie get away!
- Type:
- Single Family
- Sq.Ft.:
- n/a
- Status:
- Active
- Beds:
- 3
- Lot size:
- 0.17 Acres
- Year built:
- 1969
- Baths:
- 2.00
- MLS#:
- 24071362
- Subdivision:
- Atwater Terrace
ADDITIONAL INFORMATION
Another great opportunity in unincorporated St. Louis County for a 3 bedroom 1.5 bath home. Vinyl siding with covered parking and side door entrance that takes you right to the kitchen with all those yummy goodies you bring home. There is a spacious living room and 3 bedrooms. The basement also gives you an opportunity for more space if needed.
- Type:
- Single Family
- Sq.Ft.:
- n/a
- Status:
- Active
- Beds:
- 3
- Lot size:
- 0.17 Acres
- Year built:
- 1952
- Baths:
- 1.00
- MLS#:
- 24071258
- Subdivision:
- Gardenville Hills
ADDITIONAL INFORMATION
Charming Ranch just steps away from Affton High School. This 3-bedroom 1 bath home features a spacious family room with gleaming hard wood floors, fully equipped kitchen with corner sink, black appliances, pantry and yes, the refrigerator stays, separate breakfast/dining area, living/bonus room with access to the rear patio, 3 nicely sized bedrooms with wood floors and a full bath complete the main level. Additional features/updates include full unfinished basement, newer hot water heater, vinyl siding, attached garage, level fenced yard, patio, attic fan and washer/dryer to remain. Great location near 9 Mile Garden, Tower Tee, plenty of shops and restaurants. Seller is offering a year HSA Home Warranty for peace of mind.
$180,000
11 Shireford Lane St Louis, MO 63135
- Type:
- Single Family
- Sq.Ft.:
- 1,248
- Status:
- Active
- Beds:
- 3
- Lot size:
- 0.38 Acres
- Year built:
- 1950
- Baths:
- 1.00
- MLS#:
- 24008077
- Subdivision:
- Herefordshire
ADDITIONAL INFORMATION
**Stunning Remodeled 3-Bedroom Home with Modern Charm** Step into this beautifully remodeled 3-bedroom gem, where style meets comfort. The open-concept living and dining area welcomes you with brand new luxury vinyl plank flooring flowing throughout the entire home and sleek, upscale lighting that enhances the crisp white decor. A fully remodeled kitchen serves as the heart of this home, offering modern finishes and functionality. The updated bathroom boasts a chic shower/tub combo, with high-end hardware for a touch of luxury. Each updated bedroom features ample closet space, new doors, and fresh lighting. With a two-car garage, additional storage, and a large, serene backyard patio facing a tranquil tree line, this home offers privacy and the potential for future customization with an unfinished basement. Your perfect blend of elegance and convenience awaits! Don't miss out and this beauty!
- Type:
- Condo
- Sq.Ft.:
- n/a
- Status:
- Active
- Beds:
- 2
- Lot size:
- 0.06 Acres
- Year built:
- 1965
- Baths:
- 1.00
- MLS#:
- 24069909
- Subdivision:
- Southridge Condo
ADDITIONAL INFORMATION
Enjoy the ease of condo living in this ground-floor unit in Affton! This welcoming brick building is surrounded by common ground and located in a wonderful community! You'll access the home through the shared vestibule. Inside, the living and dining space is open and inviting, with newer luxury vinyl plank flooring, and windows filling the rooms with natural light. The dining room opens to the kitchen with a breakfast bar, stainless steel appliances, and a tile backsplash. Both the kitchen and the spacious primary bedroom have access to the large covered patio overlooking the common ground. Another bedroom and a full bath with glass shower doors and new fixtures, plus a convenient laundry area completes the space. Southridge Condominiums amenities include off-street parking, a clubhouse, and a community pool. You'll be just moments from highways, schools, and parks, plus local restaurants and shopping. Don't miss out!
- Type:
- Single Family
- Sq.Ft.:
- n/a
- Status:
- Active
- Beds:
- 4
- Lot size:
- 0.55 Acres
- Year built:
- 1950
- Baths:
- 3.00
- MLS#:
- 24069663
- Subdivision:
- Ferguson Fields 2
ADDITIONAL INFORMATION
Stunning renovation of this sprawling (over 1900 square feet!) mid-century brick home, situated on a private 1/2 acre lot in a cul-de-sac & just a short walk to January Park recreation center. You will love this home for its location and amenities! Lots of reason to fall in love with this gem: open, spacious living/dining combo room with a stunning heart, double patio doors with aview of your private green space; bright eat-in kitchen featuring beautiful tile work and new stainless steel appliances; two car attached garage & more! There are two bedrooms on the main level & one upstairs with a bonus 'sleeping room' and half bath - plenty of options here: home office, private suite, TV den, or guest suite. Also features an attached two car garage. Warm up this winter with your electric fireplace in the living room while you enjoy the serenity of your own private domain.
- Type:
- Condo
- Sq.Ft.:
- 2,923
- Status:
- Active
- Beds:
- 4
- Year built:
- 1964
- Baths:
- 4.00
- MLS#:
- 24069169
- Subdivision:
- Hanley Towers Apt Condo
ADDITIONAL INFORMATION
Experience luxury Clayton living in this exceptional 2923 sq ft condo on the 15th floor of Hanley Towers. Formerly two separate condos, 15E was combined into one, & every room has been meticulously updated w/ designer details. With 4 spacious bedrooms & 4 full baths, this home provides the perfect blend of comfort & sophistication, ideal for both entertaining & family living. The east side of the condo features formal living/dining spaces, study/guest rm, the impressive primary suite & truly magazine worthy bathrooms. The west side of the unit is the updated chef's kitchen, w/ its custom kitchen island bar seating 6, the cozy family rm, & the 2 additional bedrooms/full baths. In unit laundry rm, plus mudroom & storage rm, both w/ hall access. Primary & guest bathrooms were completely renovated in '22 & '19, kitchen & kids' baths remodeled w/in the past 5 yrs. Stunning eastern & southern views. Building amenities include: doorman, pool, dog park, gym, garage, heating/cooling included.
- Type:
- Single Family
- Sq.Ft.:
- 960
- Status:
- Active
- Beds:
- 2
- Lot size:
- 0.09 Acres
- Year built:
- 1941
- Baths:
- 1.00
- MLS#:
- 24068673
- Subdivision:
- Homesite
ADDITIONAL INFORMATION
Explore the endless possibilities of 5926 McArthur. This all-Brick home features 2 bed, 1.5 bath, some original hardwood flooring, sunporch and garage. Whether you are an Investor/Homebuyer/or looking to add to your rental portfolio, you don't want to miss this opportunity. Home being sold in as is where is condition. Seller to do no repairs or inspections. Schedule your showing today!

Listings courtesy of MARIS as distributed by MLS GRID. Based on information submitted to the MLS GRID as of {{last updated}}. All data is obtained from various sources and may not have been verified by broker or MLS GRID. Supplied Open House Information is subject to change without notice. All information should be independently reviewed and verified for accuracy. Properties may or may not be listed by the office/agent presenting the information. Properties displayed may be listed or sold by various participants in the MLS. The Digital Millennium Copyright Act of 1998, 17 U.S.C. § 512 (the “DMCA”) provides recourse for copyright owners who believe that material appearing on the Internet infringes their rights under U.S. copyright law. If you believe in good faith that any content or material made available in connection with our website or services infringes your copyright, you (or your agent) may send us a notice requesting that the content or material be removed, or access to it blocked. Notices must be sent in writing by email to [email protected]. The DMCA requires that your notice of alleged copyright infringement include the following information: (1) description of the copyrighted work that is the subject of claimed infringement; (2) description of the alleged infringing content and information sufficient to permit us to locate the content; (3) contact information for you, including your address, telephone number and email address; (4) a statement by you that you have a good faith belief that the content in the manner complained of is not authorized by the copyright owner, or its agent, or by the operation of any law; (5) a statement by you, signed under penalty of perjury, that the information in the notification is accurate and that you have the authority to enforce the copyrights that are claimed to be infringed; and (6) a physical or electronic signature of the copyright owner or a person authorized to act on the copyright owner’s behalf. Failure to include all of the above information may result in the delay of the processing of your complaint.
St Louis Real Estate
The median home value in St Louis, MO is $220,000. This is higher than the county median home value of $153,700. The national median home value is $338,100. The average price of homes sold in St Louis, MO is $220,000. Approximately 36.32% of St Louis homes are owned, compared to 44.89% rented, while 18.79% are vacant. St Louis real estate listings include condos, townhomes, and single family homes for sale. Commercial properties are also available. If you see a property you’re interested in, contact a St Louis real estate agent to arrange a tour today!
St Louis, Missouri has a population of 302,787. St Louis is less family-centric than the surrounding county with 20.71% of the households containing married families with children. The county average for households married with children is 20.71%.
The median household income in St Louis, Missouri is $48,751. The median household income for the surrounding county is $48,751 compared to the national median of $69,021. The median age of people living in St Louis is 36.3 years.
St Louis Weather
The average high temperature in July is 88.5 degrees, with an average low temperature in January of 22.8 degrees. The average rainfall is approximately 42.2 inches per year, with 15.5 inches of snow per year.

