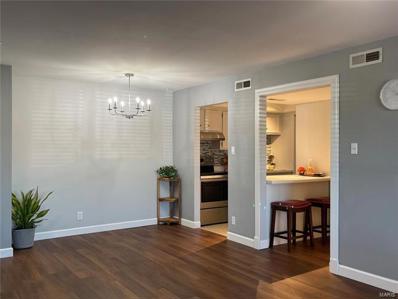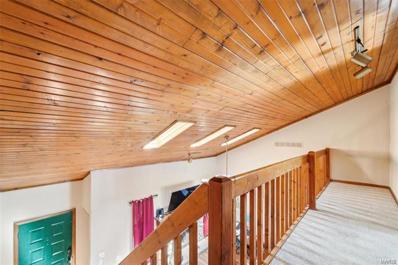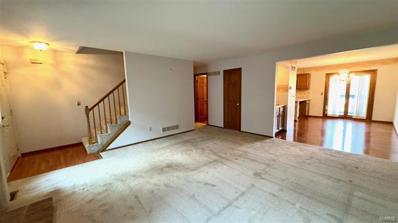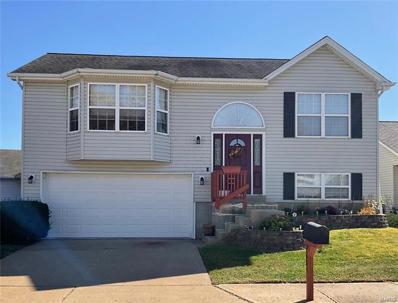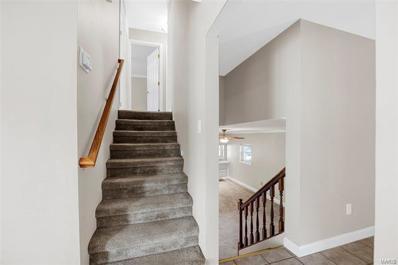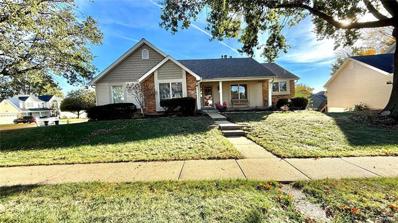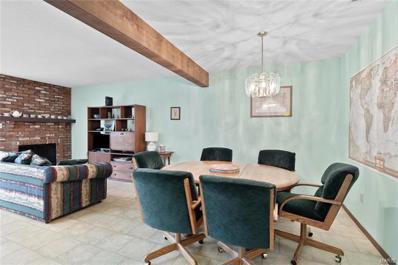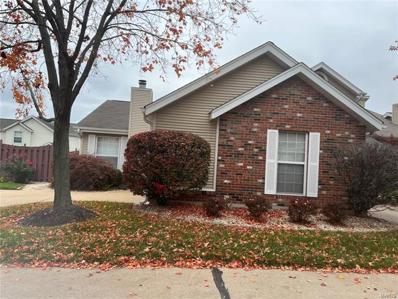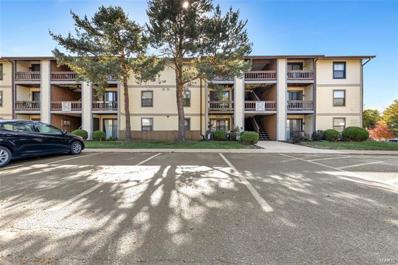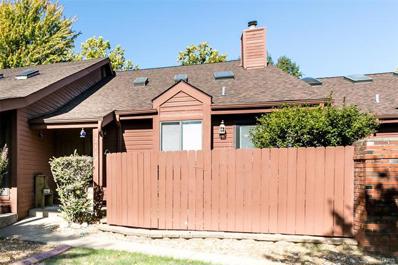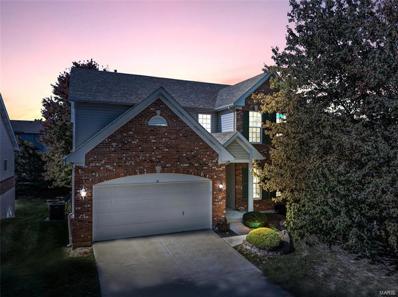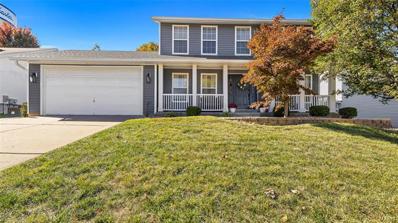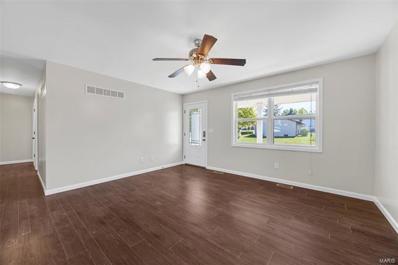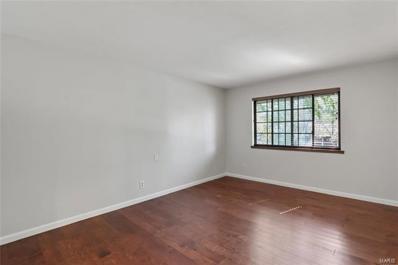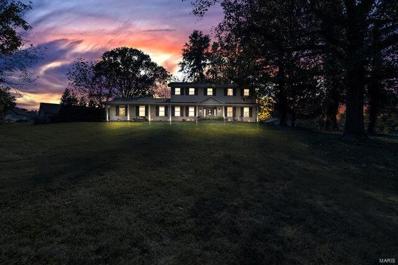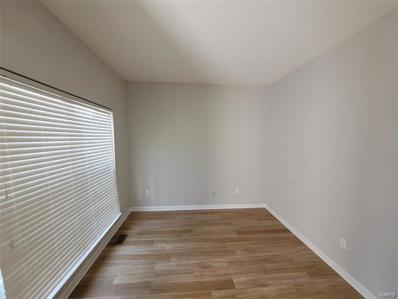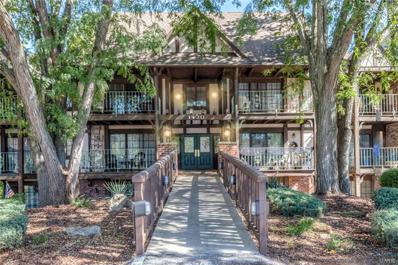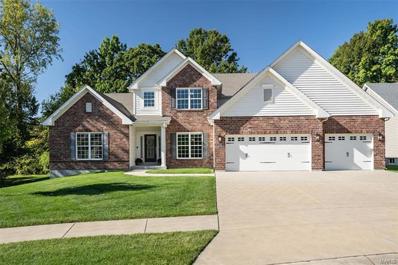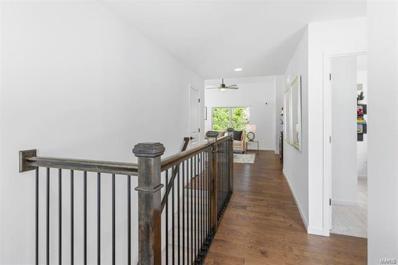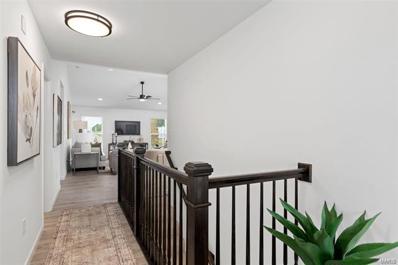Saint Peters MO Homes for Sale
- Type:
- Condo
- Sq.Ft.:
- 1,170
- Status:
- Active
- Beds:
- 2
- Year built:
- 1973
- Baths:
- 1.00
- MLS#:
- 24068423
- Subdivision:
- Bogey Hills #1
ADDITIONAL INFORMATION
Location, location, location! Live in the heart of convenience & enjoy a café-free lifestyle. This ground-level, corner condo unit in Bogey Hills is move-in ready. It has an open floor plan that flows seamlessly with comfort and functionality. With all the modern updates, this unit grabs you with its warmness & coziness that makes you feel at home. The primary bedroom has 3 windows provide abundance of lights. The second bedroom has a glass sliding door walk out to a covered private patio, which is great for relaxing after a busy day at work. The living room also has a separate door with access to a patio. Unit has a laundry room with lots of storage space & comes with a set of washer & dryer. 1 assigned parking space, 1 storage locker. Quick access to Hwy 70, I-270 & Hwy 364. Walkable to Dierbergs, Wal-Mart, Sams, restaurants, entertainments, shopping centers, & 5-min drive to the infamous historic St Charles downtown, Streets of St Charles, Lindenwood University, & Katy Trail Park.
- Type:
- Condo
- Sq.Ft.:
- n/a
- Status:
- Active
- Beds:
- 2
- Lot size:
- 0.02 Acres
- Year built:
- 1985
- Baths:
- 4.00
- MLS#:
- 24068534
- Subdivision:
- Chateau Country Club Ph1 Stg4
ADDITIONAL INFORMATION
Experience comfort and elegance in this spacious 1,625 sqft end-unit condo! The open floor plan is filled with natural light, thanks to the living room skylights, and the main floor master suite adds a touch of convenience. The beautifully designed kitchen is a chef's dream, featuring custom cabinetry, tons of cabinet and counter space, and a wet bar perfect for entertaining. Relax on the back balcony with serene views or enjoy the finished lower level, complete with an extra family room and bathroom, ideal for guests or recreation. With 2 bedrooms, 3.5 bathrooms, and a large attached 2-car garage.This property will not last!
- Type:
- Other
- Sq.Ft.:
- 1,739
- Status:
- Active
- Beds:
- 3
- Baths:
- 3.00
- MLS#:
- 24066595
- Subdivision:
- Townes At Lienemann
ADDITIONAL INFORMATION
Welcome to Lombardo Homes newest premier townhome community in the heart of St. Peters, The Towns at Lienemann, featuring our new Lifestyle 2 Sty Townhomes. The Townes at Lienemann boasts an array of amenities designed to enhance your lifestyle. Enjoy the community pool, socialize at the clubhouse, or take your furry friend to the dog park. Families will appreciate the playground, while the courtyard fire pits provide a cozy gathering spot for neighbors & friends. Embrace the outdoors with additional greenery surrounding the townhomes and throughout the courtyard, creating a serene & inviting environment. Direct access to the proposed Lienemann Park & its scenic nature walking trail. Come experience the perfect blend of comfort, style & community at the Townes at Lienemann.The GEORGETOWN features 3 beds, 2.5 baths, 2 car rear entry garage 1739 sq. ft. of living space. This is the *Base Price* for the GEORGETOWN floor plan. Come customize to fit your all your wants and needs!
- Type:
- Condo
- Sq.Ft.:
- 1,388
- Status:
- Active
- Beds:
- 2
- Lot size:
- 0.02 Acres
- Year built:
- 1989
- Baths:
- 3.00
- MLS#:
- 24068252
- Subdivision:
- Sherman Meadows Twnhms #2
ADDITIONAL INFORMATION
Welcome to your spacious townhouse retreat in St. Charles! Step into the inviting living room, where plush carpeting and a cozy gas fireplace create a warm ambiance. Adjacent is the dining area, flowing into an open kitchen with wood floors, solid surface countertops, stainless steel appliances, and a convenient breakfast bar. Upstairs, a cozy loft leads to the primary suite, complete with a whirlpool bath, walk-in closet, and ample space for relaxation. An additional bedroom and full bath complete the upper level. Enjoy outdoor living on your private deck, and take advantage of community amenities, including a clubhouse, pool, and tennis courts. This home is located in the Francis Howell School District, offering comfort, convenience, and a peaceful setting.
Open House:
Sunday, 11/24 6:30-8:30PM
- Type:
- Single Family
- Sq.Ft.:
- 1,474
- Status:
- Active
- Beds:
- 3
- Lot size:
- 0.13 Acres
- Year built:
- 1995
- Baths:
- 2.00
- MLS#:
- 24068147
- Subdivision:
- St Chas Crossing #1 Resub
ADDITIONAL INFORMATION
Welcome to this updated tri-level home in beautiful St Charles Missouri. This charming home features three spacious bedrooms and two full baths. Modern flooring throughout. Enjoy the natural light through bay/bow windows enhancing the homes atmosphere. Lower level has recreation/family room. For your outdoor space enjoy relaxing evenings on your deck. Newly installed fence adds privacy and security. Sprinkler system and oversized garage come with this beauty as well. Just minutes from Historic downtown Main Street residents will have quick access to a vibrant array of shops, restaurants and cultural attractions. Do not miss this opportunity to make this property your new home. For more information or to schedule a showing please call today.
- Type:
- Single Family
- Sq.Ft.:
- 1,595
- Status:
- Active
- Beds:
- 3
- Lot size:
- 0.24 Acres
- Year built:
- 1989
- Baths:
- 2.00
- MLS#:
- 24048051
- Subdivision:
- Meadowpark
ADDITIONAL INFORMATION
Discover this charming home in one of St. Charles County’s most desirable neighborhoods and award-winning school district! Step into a welcoming foyer that leads to a bright, spacious kitchen featuring a gas range, large pantry, and sunny eat-in area perfect for gatherings. An adjoining dining room adds a touch of elegance. Upstairs, the cozy primary suite includes a large closet and attached full bath. The upstairs is complemented by two additional bedrooms and a full hall bath. In the lower level, relax by the fireplace in the inviting living room / den. The basement also offers extra storage, a rough-in for a future bath, and a walkout for added convenience. The two-car garage includes a workshop area, generator (included in the sale), and plenty of room for projects. Through sliding doors off the kitchen, enjoy a composite deck and fully fenced backyard with a patio, ideal for outdoor entertaining. This home is a true gem with endless possibilities—schedule your tour today!
- Type:
- Single Family
- Sq.Ft.:
- 2,700
- Status:
- Active
- Beds:
- 4
- Lot size:
- 0.26 Acres
- Year built:
- 1986
- Baths:
- 3.00
- MLS#:
- 24063099
- Subdivision:
- Woodfield #2
ADDITIONAL INFORMATION
Spacious four-bedroom ranch with vaulted ceilings and see through wood burning fireplace between dining room and Great room. Hardwood floors in main living area and down the hallway. Open floor plan with breakfast room with bay window that Leeds out to large deck. Main floor laundry room. Vaulted Primary ensuite with walk-in closet, Full bath with double sinks and separate shower and tub. Two additional large bedrooms on main level. Partially finished walkout lower level with a family room, 4th Bedroom with walk-in closet and full bath. Plenty of unfinished storage along with a double tandem huge tuck under garage that will fit four cars. New HVAC installed in August. Roof is approx. 5-6 years old. This is a well built Jones Home. Needs updating but has great bones on a nice corner lot. Location is great with easy access to major highways for and easy commute.
- Type:
- Condo
- Sq.Ft.:
- 1,716
- Status:
- Active
- Beds:
- 3
- Baths:
- 3.00
- MLS#:
- 24067670
- Subdivision:
- Heritage #4
ADDITIONAL INFORMATION
There is no Seller's disclosure, current owners inherited property, previous owner deceased. Complex units are PUDs not condos. Eligible for FHA. Being sold AS-IS, HVAC, water heater and electrical box believed to have been updated in the last 7 years. Heritage patio homes is a lovely area to live. Surrounded by beautiful mature trees, a lovely enclosed patio. Drive down a private driveway to get to your private garage (which is oversized) after exiting your car walk a few steps across your patio and enter thru the back door. Very convenient. Open floor plan, remodeled kitchen, newer French door opens to Patio. Main floor half bath updated, Master Bedroom and master bath updated 2023. Deck off Master Bedroom. and a large walk in mirrored closet. Upstairs also has 2 bedrooms, a loft and a second full bath . It is a rare to find 1700 sq ft and a oversized garage under 200,000. Washer, dryer, refrigerator remain with property.
$245,000
387 Moreau Terr St Charles, MO 63303
- Type:
- Condo
- Sq.Ft.:
- 1,404
- Status:
- Active
- Beds:
- 3
- Year built:
- 2004
- Baths:
- 3.00
- MLS#:
- 24067361
- Subdivision:
- Townhomes At Montclair
ADDITIONAL INFORMATION
Your opportunity is here to own a 3 bedroom townhome in this beautiful community. This home is near the playground and gazebo and has a large living room, eat-in kitchen, 1/2 bath, laundry room and 1 car garage accessed through kitchen on the main floor. Upstairs you will find the large primary suite with walk-in closet and bathroom with separate tub and shower plus double sink vanity. There are 2 more bedrooms and another full bath upstairs. Needs some TLC and you can make it your own! Property is near the Katy Trail, Arena, Old St. Charles downtown and plenty of shopping and dining.
- Type:
- Condo
- Sq.Ft.:
- n/a
- Status:
- Active
- Beds:
- 3
- Lot size:
- 0.04 Acres
- Year built:
- 1985
- Baths:
- 2.00
- MLS#:
- 24067535
- Subdivision:
- Vlgs Of Windwood
ADDITIONAL INFORMATION
You won't get rained on by driving into the attached garage or coming in the covered front door. Enter into the family room with a fireplace and ceiling fan if it gets too hot for you. The kitchen has 42" cabinets with soft closing drawers. You can either sit at the bar which the sellers are leaving the bar stools or there is space for a table and chairs by the door to the garage. Down the end of the hallway are the newer front loader washer and dryer which stays with the condo. The hall bath connects to the first bedroom or it could be used as an office. Another bedroom is on the left side with carpeting. Across the hall is the primary bedroom with carpeting and full bath with a tub & shower. You can put a chair under the vanity if so desire. There is a private toilet area. Enjoy your private patio off the family room. If you're looking for a ONE step home you may want to see this one.
- Type:
- Single Family
- Sq.Ft.:
- 3,228
- Status:
- Active
- Beds:
- 5
- Lot size:
- 0.19 Acres
- Year built:
- 1991
- Baths:
- 3.00
- MLS#:
- 24067133
- Subdivision:
- Eagles Ridge #3
ADDITIONAL INFORMATION
OMG.. HONEY STOP THE CAR! What a beautiful ranch style home with 3 bedrooms and 3 full bathrooms! This home boasts of newly installed luxury vinyl plank flooring, newer stainless steel appliances, and main floor laundry. You’ll enjoy the open floor plan which is perfect for family gatherings or entertainment. The primary suite is very spacious with an immaculate primary bathroom, huge walk-in closet, double vanity, and a separate tub and shower. Family barbecues are sure to become a thing with the attached oversized deck off the kitchen that overlooks the patio and beautiful landscaping. The fully finished walkout basement is sure to bring you to your knees with a beautiful in-law headquarters featuring a full kitchen, living room, dining room, full bath, 2 bonus sleeping areas, and a Rec room. Hurry this one won’t last long! Schedule a showing today with your Realtor! All buyers must be pre-approved or have a proof of funds prior to touring the home.
- Type:
- Condo
- Sq.Ft.:
- 692
- Status:
- Active
- Beds:
- 1
- Year built:
- 1984
- Baths:
- 1.00
- MLS#:
- 24064118
- Subdivision:
- Summergate Garden Condos Ph1 1st Amm
ADDITIONAL INFORMATION
Welcome to this inviting second floor condo! Freshly painted in neutral tones throughout, this home exudes warmth and elegance. The kitchen features newer appliances and a large space for dining. Step into the spacious living room, where natural light pours in through the patio door, enhancing the open feel of the area. The living room seamlessly connects to a private balcony, ideal for morning coffee or evening relaxation. The master bedroom is a true retreat, boasting an extra-large walk-in closet which leads to a conveniently placed in-unit washer and dryer. Residents enjoy the community pool, amenities in walking distance, and easy access to major St. Peters roadways.
- Type:
- Single Family
- Sq.Ft.:
- n/a
- Status:
- Active
- Beds:
- 4
- Lot size:
- 0.64 Acres
- Year built:
- 1969
- Baths:
- 3.00
- MLS#:
- 24066652
- Subdivision:
- Echo Valley #3
ADDITIONAL INFORMATION
Spacious two story home with a rear entry two car garage! Special features include: four bedrooms and two baths upstairs, freshly painted, new carpeting, screened porch, shed and deck off the possible main floor bedroom. Main floor has a family room with fireplace, kitchen with breakfast room, separate dining room, half bathroom, lots of storage, and main floor bedroom possible off living room with it's own deck and sitting area. This lovely homes sits on a large lot, relatively flat with a shed and enclosed porch off the kitchen. There is plenty of room for entertaining! Easy to show, set your appointment to show today!
- Type:
- Condo
- Sq.Ft.:
- n/a
- Status:
- Active
- Beds:
- 3
- Year built:
- 1989
- Baths:
- 3.00
- MLS#:
- 24059737
- Subdivision:
- Chateau Country Club Twnhms Stg5
ADDITIONAL INFORMATION
Enjoy condo living in this 3 bedroom 2 &1/2 bathroom unit with plenty of amenities located in the desirable Chateau Country Club community! You will love the bright feeling of the vaulted ceilings with an open floor plan to the living room, kitchen, & dining area. The living room features hardwood floors, a brick gas fireplace & sliding doors that step out to a private patio. The primary suite has a private balcony & large bathroom with huge tub and separate shower. Powder room and main floor laundry bath completes the space. Your second floor boasts loft space and two bedrooms with a Jack & Jill bathroom with separate vanities. Downstairs you will find ample storage space, & a 2-car garage. Amenities include: clubhouse, tennis & pickleball court, exercise and easy access to Highways 94/364/and 70. Newer Roof 2024, 1 Year home warranty included. Seller prefers to sell this well maintained home "As-Is"
- Type:
- Single Family
- Sq.Ft.:
- 3,281
- Status:
- Active
- Beds:
- 3
- Lot size:
- 0.13 Acres
- Year built:
- 2002
- Baths:
- 3.00
- MLS#:
- 24065210
- Subdivision:
- Carrollton Manor
ADDITIONAL INFORMATION
Price improved! Move-In ready townhouse in lovely, quiet community. Enter from the hardwood entry with staircase and home office/sitting room into the huge great room with wood burning fireplace and the option of combining it with formal dining. The very spacious kitchen with tons of natural light and white cabinetry offers an island, breakfast bar, breakfast room, walk-in pantry, stainless appliances, hardwood flooring and bay access to composite wood deck. The primary suite is enormous and gives you a large bath with jet tub, separate shower and lavatory area. The secondary bedrooms are also very spacious, have walk-in closets and ceiling fans. The upstairs landing is large enough for an office, play room or library area. The walk-out basement has a 9' pour and offers the opportunity to bring your plans for additional living/play space if needed. This home has so much space and lots of lower level room for additional finish. Book your viewing today!
- Type:
- Single Family
- Sq.Ft.:
- 2,117
- Status:
- Active
- Beds:
- 4
- Lot size:
- 0.17 Acres
- Year built:
- 1993
- Baths:
- 3.00
- MLS#:
- 24064733
- Subdivision:
- Oxford Estate
ADDITIONAL INFORMATION
Welcome Home! 4 Bed, 2.5 Bath 2-story home. The large, covered front porch with spindled railing welcomes you in. Inside, the Great Room features a brick, woodburning fireplace with raised hearth & mantle. The foyer opens to a separate Dining Room with & a Living Room that flows into the Great Room. The bright Breakfast Room, with a slider to the large patio, connects to a spacious Kitchen with plenty of cabinets, a center island, pantry, and gas stove. Main floor laundry leads to a 2-car garage with opener. Upstairs, the Master Bedroom offers a walk-in closet, private bath with dual sinks, separate tub, & shower. Recent updates include newer flooring, appliances, roof, shutters, siding, and HVAC, vinyl siding, enclosed soffits. Features include 6-panel doors, white blinds, and neutral tones throughout. Outdoors features a large fence yard & a large patio. Move in ready and price right!
- Type:
- Single Family
- Sq.Ft.:
- n/a
- Status:
- Active
- Beds:
- 3
- Lot size:
- 0.31 Acres
- Year built:
- 1976
- Baths:
- 2.00
- MLS#:
- 24065574
- Subdivision:
- Cinnamon Hills #1
ADDITIONAL INFORMATION
ABSOLUTELY GROGEOUS INSIDE AND OUT!! Welcome home to 3601 Thyme Drive. You will love this 3 bedroom, 2 FULL bathroom home in UNINCORPORATED area! Kitchen has all stainless steel appliances, granite countertops and lots of cabinet space. Fresh paint throughout the main level. Primary Ensuite features a large closet, full bathroom with walk in shower. Hall Bath is completely updated with beautiful tile. Walk out to the back patio and stone block firepit, into the very level fully fenced in backyard - perfect for entertaining! Attached garage with workspace area and extra storage.
- Type:
- Condo
- Sq.Ft.:
- n/a
- Status:
- Active
- Beds:
- 2
- Year built:
- 1982
- Baths:
- 2.00
- MLS#:
- 24055421
- Subdivision:
- Heritage Garden Condos
ADDITIONAL INFORMATION
Desirable & affordable Heritage Landing end unit condo located on top level, offering peace & quiet! The main entry & public spaces have recently been beautifully updated! Greeted by a spacious foyer this condo offers the open living space you've been searching for with a Great room warmed by stunning engineered wood flooring & a brick gas fireplace to chase the winter blues away. The sliding door to the covered balcony offers just enough outdoor space! The kitchen features an abundance of cabinetry & counter space to prepare your favorite recipes, a large sky light, breakfast bar & breakfast room! Relax & unwind in the private primary suite with updated bath~ separate shower & soaking tub + skylight. The second bedroom, full hall bath & laundry complete this lovely condo! Enjoy an assigned covered parking space and ample free parking. New roof, HVAC is 2 years new, electrical panel & hot water heater are also newer. Lots of great common space to roam & play. Cash sale, as-is.
- Type:
- Single Family
- Sq.Ft.:
- 4,161
- Status:
- Active
- Beds:
- 4
- Lot size:
- 3.45 Acres
- Year built:
- 1965
- Baths:
- 4.00
- MLS#:
- 24060851
- Subdivision:
- Woodcliff Estates #6
ADDITIONAL INFORMATION
UNIQUE OPPORTUNITY!This exceptional home sits on over 3 Private acres in St. Charles. Home is perfect for entertaining with a heated, salt water inground pool, private stocked pond with a beautiful secluded waterfall & a large covered patio with vaulted ceiling to sit under and relax! Watch the kids play in the yard from the covered porch of the detached 4 car tandom garage. Inside you will find an updated Kitchen w/Stainless Steel Appliances &Quartz counters,3 Full updated baths. Family room is very large & can be used as a main floor Master! Upper level has a large Master Bedroom with an onsuite & 3 bedrooms. Lower level has a large finished rec. area, a sleeping area/office, game room & a finished storage area. This home is a peaceful retreat, close to major highways & shopping. Recent updates: Roof 8/24, HVAC 2021, Water Heater 2021, New Carpet in basement 10/11/2024, New Fire Pit, Play area for the kids, invisible dog fence with collars included.
- Type:
- Single Family
- Sq.Ft.:
- n/a
- Status:
- Active
- Beds:
- 4
- Lot size:
- 0.1 Acres
- Year built:
- 2004
- Baths:
- 4.00
- MLS#:
- 24064536
- Subdivision:
- Enclave At Montclair
ADDITIONAL INFORMATION
Step into this stunning 2-story home located in a sought-after subdivision! This spacious home offers 4 bedrooms, 3.5 bathrooms, and a functional layout that’s perfect for everyday living. The updated kitchen is a dream, featuring gorgeous granite countertops, stainless steel appliances, and a cozy breakfast bar for those quick meals or morning coffee. Relax in the inviting living room, complete w/ a gas fireplace and a lovely bay window that fills the space with natural light. The primary bedroom suite is your own private retreat, w/ a whirlpool tub, separate shower, & dual vanities. Plus, enjoy the convenience of second-floor laundry!Finished LL adds even more living space w/ a large rec room, addtl sleeping area, and full bath—ideal for guests or family fun. Step outside to your spacious deck, perfect for entertaining or unwinding in the fresh air. Schedule your showing today & discover all the amazing features for yourself! Buyer/buyers agent to verify all info is correct.
- Type:
- Condo
- Sq.Ft.:
- 1,133
- Status:
- Active
- Beds:
- 2
- Year built:
- 1982
- Baths:
- 2.00
- MLS#:
- 24059107
- Subdivision:
- Heritage Garden Condos
ADDITIONAL INFORMATION
Completely updated carefree condo in established, QUIET COMMUNITY surrounded by mature trees & lush grounds connecting to the KATY TRAIL. Tudor-style architecture with brick detail - 1st floor unit with ground-level patio. Elegant living room with corner BRICK FIREPLACE to-ceiling, sliding door to COVERED PATIO. Eat-in kitchen with stainless appliances, center peninsula breakfast bar with beadboard detail, smooth-top range, overhead vent hood, shiplap ceiling & BRICK ACCENT WALL. Water-resistant LUXURY VINYL PLANK flooring with 5" trim. Relaxing primary suite with soaking tub & separate shower. 2nd bedroom with renovated hall bath, tub/shower combo. Updated designer lighting. Convenient laundry with cabinets. Assigned COVERED PARKING plus guest parking spots. Condo fee includes water, sewer, trash, snow removal & some insurance. PET-FRIENDLY up to 1 dog under 20 lbs per unit. 2 minutes to Highways 364/94, walkable to Heritage Museum. Renting to a family member is allowed.
Open House:
Sunday, 11/24 7:00-9:00PM
- Type:
- Single Family
- Sq.Ft.:
- n/a
- Status:
- Active
- Beds:
- 4
- Lot size:
- 0.25 Acres
- Year built:
- 2017
- Baths:
- 5.00
- MLS#:
- 24058012
- Subdivision:
- Reserve At Brook Hill
ADDITIONAL INFORMATION
Outstanding 1.5 Sty from Fischer & Frichtel Custom Homes. Open floor plan features well-proportioned rooms with full-height windows, contemporary lighting & wide plank hardwoods that extend throughout the main living area. Impressive entry foyer leads to private study, formal dining room and spectacular great room with expansive bank of windows. Designer kitchen with 42” Shaker cabinetry, granite countertops, KitchenAid appliances & 8’ center island adjoins breakfast room with wide bay window & atrium door to patio. Primary bedroom suite offers an appealing retreat with walk-in closet & luxury bath. The 2nd floor extends the living quarters with 3 additional bedrooms, 1 with ensuite bath & 2 with Jack n’ Jill bath, & bonus room. Open staircase accesses Lower Level (framed & ready for finish) with full bath & abundant storage space. Situated on a premium lot with fenced level backyard, patio with firepit & 3-car garage. Conveniently located near shopping, restaurants & Wapelhorst Park.
- Type:
- Other
- Sq.Ft.:
- n/a
- Status:
- Active
- Beds:
- 3
- Baths:
- 2.00
- MLS#:
- 24063646
- Subdivision:
- Elm Crossing
ADDITIONAL INFORMATION
Pre-Construction. To Be Built Home ready to personalize into your dream home! BASE PRICE and PHOTOS are for 3BR, 2BA Aspen II Ranch. Pricing will vary depending on interior/exterior selections. Your family will love this beautiful open floorplan! The great room leads into the kitchen with center island & walkin pantry, plus spacious adjacent dining area with glass sliding doors leading to a covered patio or deck. The master suite features dual closets & a private master bath. Main floor also features laundry room and coat closet off garage. Lots of large windows for natural light! Available bay windows in dining room or master bedroom, and great room fireplace. The Aspen II includes 2 car garage, soffits & fascia and more! Enjoy peace of mind with McBride Homes’ 10 year builders warranty and incredible customer service. Elm Crossing is a secluded, peaceful community with 33 homesites on a private cul-de-sac minutes from New Town and top schools. Display photos shown.
- Type:
- Other
- Sq.Ft.:
- n/a
- Status:
- Active
- Beds:
- 3
- Baths:
- 2.00
- MLS#:
- 24063640
- Subdivision:
- Elm Crossing
ADDITIONAL INFORMATION
Pre-Construction. To Be Built Home ready to personalize your dream home! LIST PRICE and PHOTOS are for 3BR, 2BA Aspen Ranch. Pricing will vary depending on interior/exterior selections. This home features a stunning open great room with available vaulted ceilings or gas fireplace. Kitchen includes extensive cabinetry, plus optional breakfast bar open to the great room. The breakfast room hosts sliding doors that can open to a patio or deck. The master suite includes walk-in closet, large window, and additional selections including coffered ceiling, double vanity or walk-in shower in master bath. Two car garage, soffits & fascia and more! Personal selections include bay windows, main floor laundry, and great room extension. Enjoy peace of mind with McBride Homes’ 10 year builders warranty and incredible customer service. Elm Crossing is a secluded, peaceful community with 33 homesites on a private cul-de-sac minutes from New Town and top schools. Display photos shown.
- Type:
- Single Family
- Sq.Ft.:
- n/a
- Status:
- Active
- Beds:
- 3
- Year built:
- 2002
- Baths:
- 3.00
- MLS#:
- 24054479
- Subdivision:
- Carrollton Manor #2
ADDITIONAL INFORMATION
Really special stand-alone home. Open floor plan. Vaulted ceilings Very well maintained and ready to move in. Tasteful combination of carpet and hard wood flooring. 3 bedrooms and 3 full baths, Master suite has luxury tub. Walk-out lower level with 3rd full bath. Composite deck. Located in cul-de-sac for lots of privacy. Gated community (6:00 am to 8:00 pm) NEW ROOF INSTALLED OCTOBER OF 2024.

Listings courtesy of MARIS MLS as distributed by MLS GRID, based on information submitted to the MLS GRID as of {{last updated}}.. All data is obtained from various sources and may not have been verified by broker or MLS GRID. Supplied Open House Information is subject to change without notice. All information should be independently reviewed and verified for accuracy. Properties may or may not be listed by the office/agent presenting the information. The Digital Millennium Copyright Act of 1998, 17 U.S.C. § 512 (the “DMCA”) provides recourse for copyright owners who believe that material appearing on the Internet infringes their rights under U.S. copyright law. If you believe in good faith that any content or material made available in connection with our website or services infringes your copyright, you (or your agent) may send us a notice requesting that the content or material be removed, or access to it blocked. Notices must be sent in writing by email to [email protected]. The DMCA requires that your notice of alleged copyright infringement include the following information: (1) description of the copyrighted work that is the subject of claimed infringement; (2) description of the alleged infringing content and information sufficient to permit us to locate the content; (3) contact information for you, including your address, telephone number and email address; (4) a statement by you that you have a good faith belief that the content in the manner complained of is not authorized by the copyright owner, or its agent, or by the operation of any law; (5) a statement by you, signed under penalty of perjury, that the information in the notification is accurate and that you have the authority to enforce the copyrights that are claimed to be infringed; and (6) a physical or electronic signature of the copyright owner or a person authorized to act on the copyright owner’s behalf. Failure to include all of the above information may result in the delay of the processing of your complaint.
Saint Peters Real Estate
The median home value in Saint Peters, MO is $286,900. This is lower than the county median home value of $313,800. The national median home value is $338,100. The average price of homes sold in Saint Peters, MO is $286,900. Approximately 62.09% of Saint Peters homes are owned, compared to 31.39% rented, while 6.52% are vacant. Saint Peters real estate listings include condos, townhomes, and single family homes for sale. Commercial properties are also available. If you see a property you’re interested in, contact a Saint Peters real estate agent to arrange a tour today!
Saint Peters, Missouri 63303 has a population of 20,468. Saint Peters 63303 is less family-centric than the surrounding county with 28.19% of the households containing married families with children. The county average for households married with children is 34.92%.
The median household income in Saint Peters, Missouri 63303 is $103,766. The median household income for the surrounding county is $91,792 compared to the national median of $69,021. The median age of people living in Saint Peters 63303 is 41.9 years.
Saint Peters Weather
The average high temperature in July is 88.2 degrees, with an average low temperature in January of 20.8 degrees. The average rainfall is approximately 42.5 inches per year, with 12.5 inches of snow per year.
