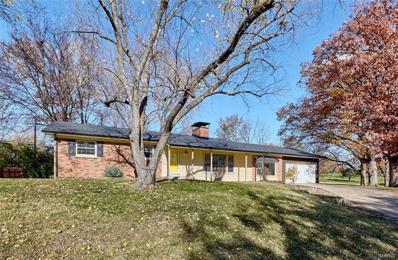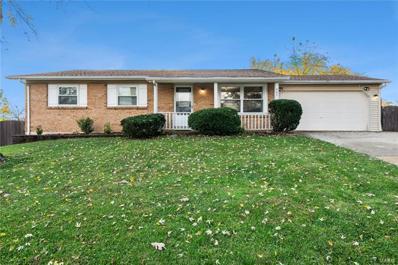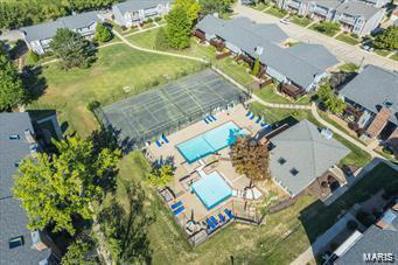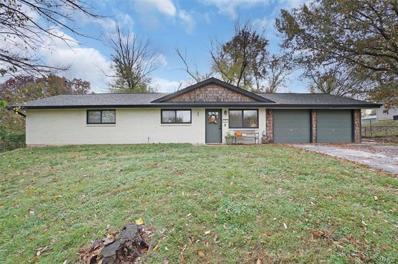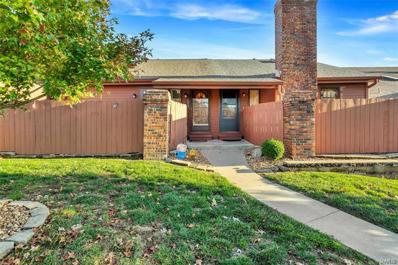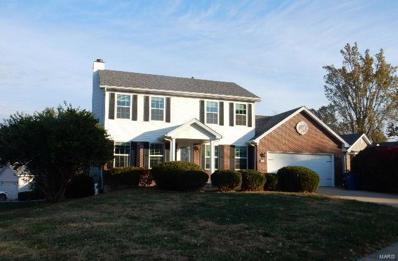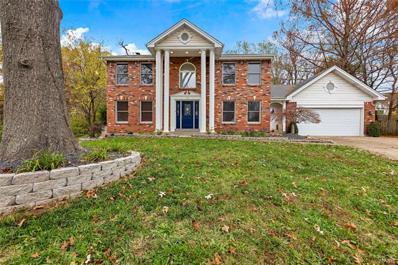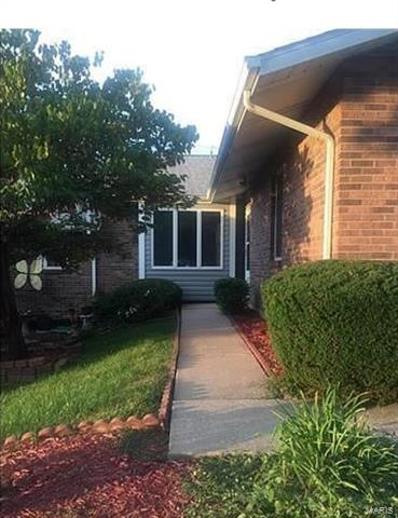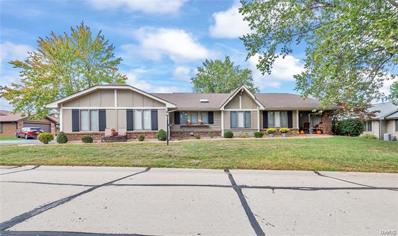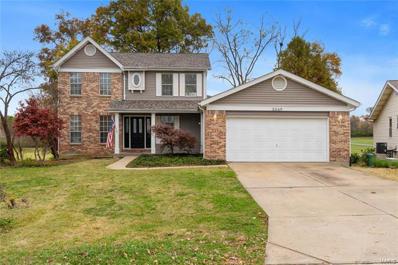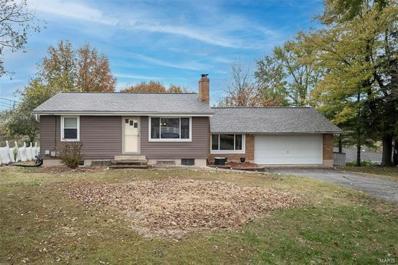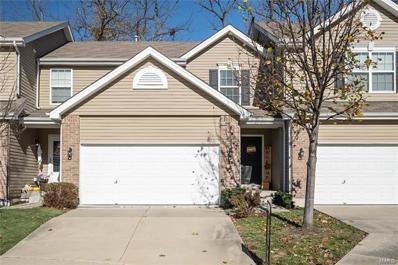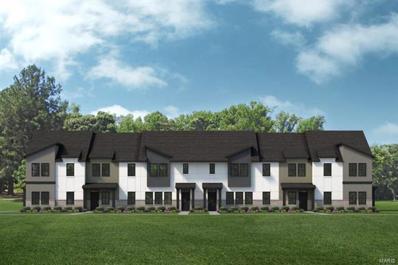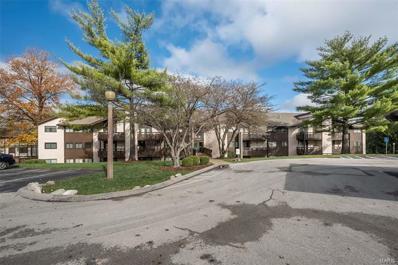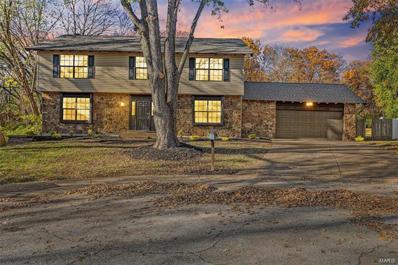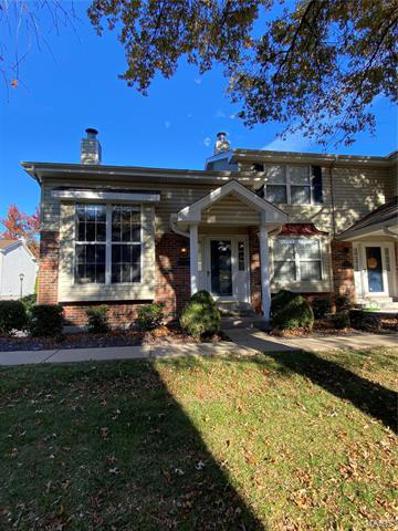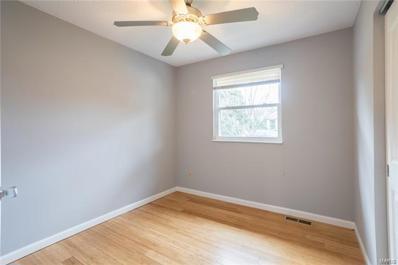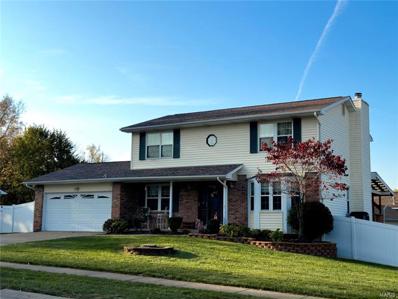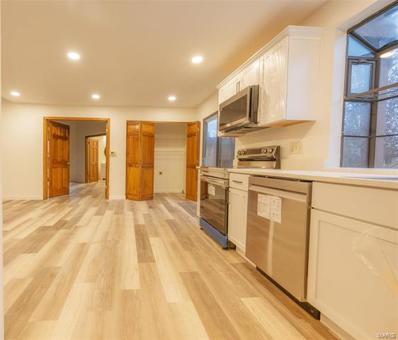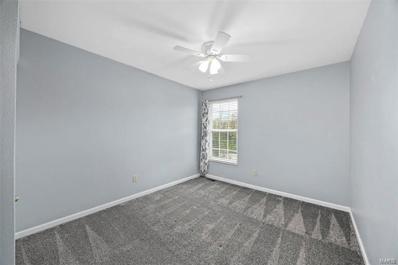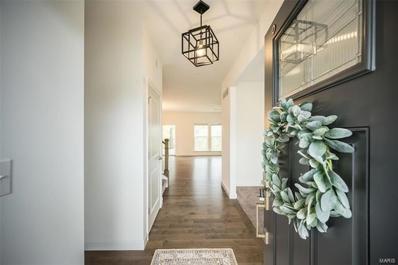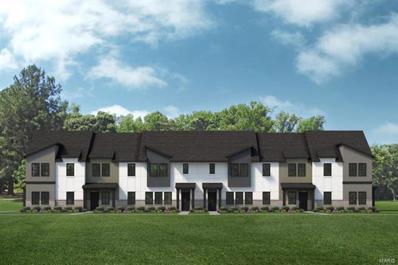Saint Peters MO Homes for Sale
Open House:
Friday, 11/22 11:00-1:00AM
- Type:
- Single Family
- Sq.Ft.:
- 2,745
- Status:
- NEW LISTING
- Beds:
- 3
- Lot size:
- 0.5 Acres
- Year built:
- 1962
- Baths:
- 3.00
- MLS#:
- 24056051
- Subdivision:
- Brocknor Estate
ADDITIONAL INFORMATION
This home has it all, minutes from I70 & Zumbehl, located in Unincorporated St Charles, Golf course views, situated on a Cul-de-sac, Oversized garage, huge enclosed workshop, an enclosed patio (3 seasons room), 3 bedrooms, plus a sleeping room in the LL & 3 baths, all located on a 1/2 acre lot. Just completing a major renovation this home is like new (be sure to review the features sheet for all the upgrades) & offers just under 2800sqft of total living space with nothing left untouched & attention to detail throughout. The kitchen has been completely updated & all new SS appliances, granite counter & subway tile backsplash. New LVP in all the common areas & fresh carpet in the bedrooms. All electrical fixtures, outlets & switches have been updated to include a new electrical meter and c/b panel. All 3 bathrooms have been updated & refreshed. The LL offers just under 1k sqft of additional living space. The 2 car garage is oversized & huge enclosed shop beyond.
Open House:
Sunday, 11/24 7:00-9:00PM
- Type:
- Single Family
- Sq.Ft.:
- 2,268
- Status:
- NEW LISTING
- Beds:
- 3
- Lot size:
- 0.27 Acres
- Year built:
- 1973
- Baths:
- 2.00
- MLS#:
- 24071576
- Subdivision:
- Woodcliff Manor
ADDITIONAL INFORMATION
OPEN HOUSE SUNDAY 11-23-24 @ 1-3PM/ Incredible expansive updated ranch home with a huge fenced lot. Upon entry view a brilliantly illuminated home. Laminate flooring in the formal dining room allowing for an extended table and buffet for large family events. Fabulous updated kitchen with center island and breakfast bar. Vaulted Great room with Gas Fireplace and bay window. Lovely Primary Bedroom with Full bath. Two additional well-sized bedrooms. Finished lower level for large family events. Office area in lower level or video room. Kids will have fun in this oversized fenced back yard w/a shed. Roof is 2 months old/ HVAC Furnace and Coil 2019/ Condenser 2017/5 ton blower motor/ New Springs and Cables on garage door/ Kitchen updated 2019/Hall Bath updated 2021/ Installed gutter guards 2024. Oversized Garage/ Great Easy access to Page Extension.
$225,000
601 King Drive St Charles, MO 63303
- Type:
- Single Family
- Sq.Ft.:
- 1,296
- Status:
- NEW LISTING
- Beds:
- 2
- Lot size:
- 0.03 Acres
- Year built:
- 1988
- Baths:
- 2.00
- MLS#:
- 24072041
- Subdivision:
- Forest Hills
ADDITIONAL INFORMATION
Corner unit w/2 car garage! All electric updated & Maintenance free outside. Enter through garage or aggregate sidewalk to the 2-story entry foyer. Kitchen has breakfast room with wall of windows, granite counters, white cabinets, stainless steel dbl oven & dishwasher.. Family room has balcony and Luxury vinyl plank flooring that spans the entire home. Powder room on main level & coat closet. Gorgeous all wood stairs with white railings take you up to the 2nd level with 2 large bedrooms one with 2 closets & bay window. Primary bedroom has huge walk-in closet and 2 windows. All doors are oil rubbed bronze hardware with 2 panel craftsman style doors throughout. Newer LVP flooring and balcony overlook entry foyer. Upper level bath is completely updated. LL has partial basement and 2 car attached garage. This subdivision is sought after with green-spaces, pool, tennis courts, club house. community HOA includes the landscaping/mowing & outside of house maintenance making this easy living.
- Type:
- Single Family
- Sq.Ft.:
- n/a
- Status:
- NEW LISTING
- Beds:
- 4
- Lot size:
- 0.41 Acres
- Year built:
- 1966
- Baths:
- 2.00
- MLS#:
- 24069995
- Subdivision:
- Southaway
ADDITIONAL INFORMATION
Spacious true FOUR-bedroom home in Francis Howell Schools! Perfectly situated on an expansive nearly half-acre flat lot, this property offers plenty of room for outdoor enjoyment. Inside, you'll find a bright and open floor plan that blends style and functionality. The primary bedroom features a private bathroom w/ walk-in shower. Main level laundry adds ease to your daily routine. The adorable kitchen is a highlight, complete w/ center island and stainless steel appliances. The open flow from the kitchen to the living spaces makes this home feel even more spacious and inviting.Added bonus of a 2-car garage, which not only offers ample parking but also provides extra storage space behind the parking area. Located just minutes from Highway 94, and the Page Extension, and within walking distance to Becky David Elementary and Barnwell Middle School. Did I mention the newer roof? Don't miss the opportunity to make this well-maintained, charming property your new home!
Open House:
Sunday, 11/24 7:00-9:00PM
- Type:
- Single Family
- Sq.Ft.:
- 1,382
- Status:
- NEW LISTING
- Beds:
- 2
- Lot size:
- 0.02 Acres
- Year built:
- 1990
- Baths:
- 3.00
- MLS#:
- 24071771
- Subdivision:
- Chateau Country Club
ADDITIONAL INFORMATION
This sharp ranch-style villa has been tastefully updated and is move-in ready. The main floor has vaulted ceilings, bay windows in both bedrooms, and skylights in the kitchen and primary bathroom. Fresh paint and newer flooring are throughout the main floor and lower level. The light and bright kitchen features new stainless steel appliances, which are all included, even the washer/dryer. There's a long breakfast bar between the kitchen and living room and a separate dining area. The spacious primary bedroom has a vaulted ceiling, a bay window, and a private bathroom. The lower level offers a 19x16 finished family room and a 1/2 bath for convenience. There's an O/S 2 car garage and a cute privacy fenced courtyard perfect for pets and outdoor entertaining. The complex offers a clubhouse, indoor/outdoor swimming pool & tennis courts. The location provides easy/quick access to Hwys 70,364 & 40 & the Katy trail.
- Type:
- Single Family
- Sq.Ft.:
- n/a
- Status:
- NEW LISTING
- Beds:
- 3
- Lot size:
- 0.21 Acres
- Year built:
- 1995
- Baths:
- 4.00
- MLS#:
- 24071711
- Subdivision:
- Nantucket Place
ADDITIONAL INFORMATION
This 2 sty home sitting majestically on a corner lot with a view of the lake from your deck should make coming home an absolute delight. The home boasts an open floorplan with both formal living and dining areas, a great room with fireplace, breakfast room and kitchen with center island and a full array of stainless appliances. Upstairs are 3 bedrooms including your primary suite that has his and her closets flanking the entrance to your own full bath. There is more entertaining space in the finished walk out basement where another area is finished for a playroom, office, or crafts room. Another full bath is available for your convenience. This home seems to have great appeal including it's convenient location which is close to almost anything you might need.
- Type:
- Single Family
- Sq.Ft.:
- 2,959
- Status:
- NEW LISTING
- Beds:
- 4
- Lot size:
- 0.38 Acres
- Year built:
- 1987
- Baths:
- 4.00
- MLS#:
- 24071596
- Subdivision:
- Ridgewood Estate
ADDITIONAL INFORMATION
Take a look at this well cared for 4 bed 4 bath (2 full and 2 half) 2 story in Saint Charles. Conveniently located minutes from both I70, Rt 364, and all your favorite shops and parks in the area. The 2 story entry foyer is open to the formal dining room and den right down a short hallway from the massive family room with gas fireplace. Family room is open to a a great eat-in kitchen that includes solid surface countertops and stainless steel appliances. Complete the main level with a powder room and main-floor laundry. Upstairs you'll find 4 bedrooms including a very large master suite with a walk-in closet, claw foot tub, double sinks, and spacious separate shower. Need even more space? The basement comes finished with a large rec room and half bath along with plenty of unfinished area for all your storage needs. Out back you'll find an amazing deck overlooking the park-like backyard. Don't wait on this one, it won't last, call your favorite Realtor today to schedule a tour.
- Type:
- Single Family
- Sq.Ft.:
- n/a
- Status:
- NEW LISTING
- Beds:
- 2
- Lot size:
- 0.05 Acres
- Year built:
- 1985
- Baths:
- 3.00
- MLS#:
- 24070840
- Subdivision:
- Forest Hills Twnhs Ph1 Stg3
ADDITIONAL INFORMATION
Freshing painted 2 bed 3 FULL baths villa in the heart of St. Charles. Association fee includes, water, trash, snow removal, lawn care, access to the clubhouse pool and tennis courts! You have your own private patio that backs to mature trees for privacy, a two car garage and a partially finished lower leverl with a full brick fireplace! There is so much room in this villa you have to see it to believe it. Small crack repair done in the front corner of the basement where new drywall has been installed. Work done by Waterproof Solutions in 2015 and has a transferable warranty. Seller is selling AS-IS.
$485,000
25 Village Dr W St Charles, MO 63303
- Type:
- Single Family
- Sq.Ft.:
- 2,320
- Status:
- NEW LISTING
- Beds:
- 3
- Lot size:
- 0.06 Acres
- Year built:
- 1986
- Baths:
- 2.00
- MLS#:
- 24070750
- Subdivision:
- Bogey Village
ADDITIONAL INFORMATION
Gem listing! Enjoy maintenance free living in a small community located near Page Ext. Covered porch leads you to the foyer w/coat closet. Vaulted ceiling w/woodbeam in great room w/wood-burning fireplace converted to gas. 3 bedrooms w/split bedroom floorplan. Master has access to backyard & patio. Updated master bath has large shower, soaking tub, walk-in closet, linen closet, ceramic tile floor & walls, corian adult-height vanity. Kitchen was completely remodeled including opening the space in 2018 w/42" cabinets w/crown molding, gas range & 5-burner cooktop that vents to outside, huge island seats 5 w/marble top & marble backsplash. Custom built pantry & coffee station. Dining room seats 10 and is open to kitchen. LVP flooring throughout main level including mud/laundry room and the Enclosed 3+ Seasons room can serve as man cave, office, den, artist or hobby room. Handicap acc features including all doors. Quality Anderson windows, can lighting, central vac, attic fan & skylight
- Type:
- Single Family
- Sq.Ft.:
- 2,590
- Status:
- NEW LISTING
- Beds:
- 3
- Lot size:
- 0.25 Acres
- Year built:
- 1983
- Baths:
- 4.00
- MLS#:
- 24070876
- Subdivision:
- Country Side #1
ADDITIONAL INFORMATION
This charming 1.5 story home is perfectly situated on a quiet street with easy access to 364. The main floor features an open floor plan with some updated flooring, fresh paint and a new deck. You are greeted with a foyer that leads to the living room with a 2 story wall of windows and gas fireplace. The centrally located kitchen is equipped with gas range, ample amount of cabinetry, ss appliances and opens to the spacious dining room. The main floor primary bedroom boasts a walk in closet, full bathroom and a private deck. Upstairs offers two additional bedrooms, full bathroom and a versatile loft area with built-ins that adds extra space for an office, playroom, or lounge. The fully finished walkout basement is complete with a sizable rec room, bathroom, cedar closet and kitchenette. Enjoy the convenience of the smart home features, a new roof and lavish yard that backs to school's track. Seller wishes to leave the refrigerators, washer and dryer —ready for you to move in and enjoy!
- Type:
- Single Family
- Sq.Ft.:
- n/a
- Status:
- NEW LISTING
- Beds:
- 2
- Lot size:
- 0.42 Acres
- Year built:
- 1950
- Baths:
- 2.00
- MLS#:
- 24063800
- Subdivision:
- Mittler Ac
ADDITIONAL INFORMATION
Update ranch with over 2300 sqft of open floor plan living space, a remodeled kitchen with custom cabinets, granite counters, stainless appliances, updated floors, bright 4 seasons room, wood trimmed bonus room, 2 bedrooms, and full main bath with ceramic tile, fully finished lower level with family/rec area, possible bedroom, and full bath, plus plenty of space left for storage! The washer and dryer setup is conveniently located near the family room in the basement. Walk out to a large private lot backing trees or relax on the maintenance-free deck on the rear, attached two-car garage, landscaping, new roof in 2024, and much more!
$265,000
34 Loris Lane St Charles, MO 63303
- Type:
- Single Family
- Sq.Ft.:
- 1,540
- Status:
- NEW LISTING
- Beds:
- 3
- Lot size:
- 0.05 Acres
- Year built:
- 2016
- Baths:
- 3.00
- MLS#:
- 24071112
- Subdivision:
- Autumn Forest Add
ADDITIONAL INFORMATION
Charming townhome in sought after Autumn Forest! Open concept floor plan with vinyl plank flooring throughout the main level. The Great Room opens to the Kitchen with stainless steel appliances - including a gas range! Upper level has new carpet throughout, the Primary Bedroom has TWO walk-in closets and an ensuite full bathroom with tub/shower combo. An additional bedroom with a walk-in closet, full bathroom and laundry room complete the upper level. Lower level features vinyl plank flooring throughout rec room, or could be an additional bedroom with the egress window and closet, and storage room. Attached 2-Car Garage and additional guest parking across the street. Conveniently located near shopping, dining and highway access. Don't miss this opportunity to make this your home yours!
- Type:
- Other
- Sq.Ft.:
- 1,869
- Status:
- Active
- Beds:
- 2
- Baths:
- 3.00
- MLS#:
- 24071033
- Subdivision:
- Townes At Lienemann
ADDITIONAL INFORMATION
Welcome to Lombardo Homes newest premier townhome community in the heart of St. Peters, The Towns at Lienemann, featuring our new Lifestyle 2 Sty Townhomes. The Townes at Lienemann boasts an array of amenities designed to enhance your lifestyle. Enjoy the community pool, socialize at the clubhouse, or take your furry friend to the dog park. Families will appreciate the playground, while the courtyard fire pits provide a cozy gathering spot for neighbors & friends. Embrace the outdoors w/ additional greenery surrounding the townhomes & throughout the courtyard, creating a serene & inviting environment. Direct access to the proposed Lienemann Park & its scenic nature walking trail. Experience the perfect blend of comfort, style & community at the Townes at Lienemann.The ARLINGTON is an end unit which features 2-3 bed, 2.5 bath, 2 car rear entry garage 1869 sq. ft. of living space. This is the *Base Price* for the ARLINGTON floor plan. Come customize to fit your all your wants and needs!
- Type:
- Condo
- Sq.Ft.:
- 1,327
- Status:
- Active
- Beds:
- 3
- Lot size:
- 0.01 Acres
- Year built:
- 1979
- Baths:
- 2.00
- MLS#:
- 24067895
- Subdivision:
- Heritage Garden Condos
ADDITIONAL INFORMATION
Step into this beautifully updated 3-bed, 2-bath condo, offering a turn-key lifestyle! Lovingly maintained and thoughtfully modernized, this main-floor unit features an open floor plan that balances comfort and style. The kitchen shines with custom cabinetry and SS appliances, including a built-in microwave. Both full baths offer updated vanities, fresh paint, and stylish hardware. Enjoy the tranquil, park-like views from your private deck overlooking the lush courtyard. With a low HOA fee covering water, sewer, trash, and a dedicated covered parking space, convenience is key. Plus, you’re just minutes from highway access, making commutes a breeze. Don’t miss ou on this gem!
- Type:
- Single Family
- Sq.Ft.:
- 3,645
- Status:
- Active
- Beds:
- 4
- Lot size:
- 0.63 Acres
- Year built:
- 1979
- Baths:
- 4.00
- MLS#:
- 24070878
- Subdivision:
- Heritage #10
ADDITIONAL INFORMATION
This meticulously remodeled residence offers an unparalleled lifestyle with high-end finishes, custom details & refined spaces that are perfect for today’s discerning buyer. Every aspect of this home has been thoughtfully renovated to add modern & sofisticated finishes. Home boast 3645 SF of living space on 3 finished levels. Main level features formal living & dining room that flank the foyer, eat in kitchen with breakfast nook and island, great room with fireplace, wet bar, built in bookshelves & french doors that open to 17'x12' sunroom with access to new 20'x12' deck. Upper level has 4 spacious bedrooms. Primary ensuite has fireplace & sitting area in bedroom, triple sinks, stand alone tub, tiled shower with frameless glass doors. Hall bath has double sinks, tiled floor and tub surround. All cabinets, flooring, appliances, fixtures, quartz tops, etc are new. Lower level has open rec area, office/exercise room, full bath, walkout to patio. 4 car garage. New roof 2024. MOVE IN READY
- Type:
- Condo
- Sq.Ft.:
- 1,000
- Status:
- Active
- Beds:
- 1
- Lot size:
- 0.01 Acres
- Year built:
- 1984
- Baths:
- 2.00
- MLS#:
- 24070956
- Subdivision:
- Sherman Park Condos #3
ADDITIONAL INFORMATION
Great location, with quick access to I-70 and minutes to I-364. This 1 bed, 1.5 bath condo in the Sherman Park Community has a lot of potential. The loft style primary bedroom suite boasts a full bath with separate garden tub and shower. The living room has a vaulted wood plank ceiling and a wood burning fireplace. There is a powder room on the main level. Main floor laundry off the kitchen, and the dining area opens to a large deck. 2-car tuck under garage. BROKER-OWNED.
- Type:
- Condo
- Sq.Ft.:
- n/a
- Status:
- Active
- Beds:
- 2
- Year built:
- 1982
- Baths:
- 2.00
- MLS#:
- 24070702
- Subdivision:
- Heritage Garden Condos
ADDITIONAL INFORMATION
This beautifully renovated condo boasts the largest square footage in the Heritage Garden Condominium Complex. Elegant laminate flooring flows seamlessly throughout the entire space. The living room features a skylight, cozy gas fireplace and a sliding door that leads to a covered deck, perfect for relaxation. The dining area and kitchen are designed in an open layout, enhancing the airy atmosphere. The spacious master bedroom includes a walk-in closet and another sliding door that opens to an additional covered deck, providing a private retreat. The master bathroom has been updated with both a tub and a shower as well as a skylight. This condo also includes a full-size laundry. An assigned carport accommodates one vehicle, with ample guest parking nearby, as well as the large storage unit downstairs. The decks offer tranquil views of the common grounds and surrounding trees, creating a peaceful environment. Plus, all appliances and systems are brand new. All you have to do is move in!
- Type:
- Condo
- Sq.Ft.:
- 1,352
- Status:
- Active
- Beds:
- 2
- Lot size:
- 0.02 Acres
- Year built:
- 1983
- Baths:
- 2.00
- MLS#:
- 24070385
- Subdivision:
- Heatherton Condos Ph1
ADDITIONAL INFORMATION
This end unit is located at a great location with easy access to Interstate 70, 364 and Hwy 94. The eat in kitchen has stainless appliances and there is also a living/dining room that is large and open. On the second floor you will find 2 nice-sized bedrooms. The master bedroom has a walk-in closet that connects with the bathroom. Laundry is on the same floor as the bedrooms too! Enjoy the partially finished basement with a large living room. Keep cool at the pool through the hot summer. Schedule your showing today!
- Type:
- Single Family
- Sq.Ft.:
- 2,229
- Status:
- Active
- Beds:
- 3
- Lot size:
- 0.21 Acres
- Year built:
- 1975
- Baths:
- 2.00
- MLS#:
- 24069834
- Subdivision:
- Arlington Heights
ADDITIONAL INFORMATION
Open and welcoming describes this 3 bed/2bth home.Walk in to a dining room large enough to comfortably host large gatherings and then into an updated kitchen equipped to prepare a spread for the party.Two tier quartz countertops offer space for prep work and additional seating.Cabinets are plentiful and look fresh with a neutral shade of grey.Updated lighting and a large pantry are a bonus.Continue on to the 28x18 great room.Enjoy this huge space by making it multi functional;family room with fireplace and built-in shelves,play area and/or office space.Now out to the deck overlooking an above ground pool,fenced yard and many many perennial plants.The LL delivers another whole living area complete with 14' bar,projection screen,sleeping/work out room, laundry room and plenty unfinished storage.UPDATED BATHROOMS,FRESH NEUTRAL PAINT,ATTRACTIVE LIGHTING,BAMBOO FLOORING and ADDITIONAL ATTACHED 15x5 STORAGE SHED complete the picture. ROOF NEW 2023 AND HVAC NEW 2021
- Type:
- Single Family
- Sq.Ft.:
- 1,759
- Status:
- Active
- Beds:
- 3
- Lot size:
- 0.31 Acres
- Year built:
- 1977
- Baths:
- 3.00
- MLS#:
- 24068800
- Subdivision:
- Heritage #3
ADDITIONAL INFORMATION
Looking for a Fabulously remodeled home in a prime location of St. Charles - look no further. This home has a large primary bedroom on the main level with a stunning new primary bath. The newly renovated Kitchen has a large Island, coffee bar and loads of storage. New Windows, roof, siding, flooring, doors, bathrooms, kitchen...like moving into a new home in a well-established neighborhood. The main level has two living areas, laundry, eat in kitchen, and a newly added 1/2 bath. The second level has a spacious loft area and 2 additional bedrooms with a full bath. Upgrades include-flooring, tiled primary bath, custom cabinets and doors, black stainless appliances, new service panel, new water heater, beautiful landscape with sodded yard, gutters with gutter guards and many more. The family friendly neighborhood is conveniently located to major transportation routes, fabulous schools, and amenities. Waiting for you to move in and enjoy this beautiful home and yard.
- Type:
- Single Family
- Sq.Ft.:
- 2,371
- Status:
- Active
- Beds:
- 3
- Lot size:
- 0.25 Acres
- Year built:
- 1988
- Baths:
- 4.00
- MLS#:
- 24068226
- Subdivision:
- Meadowpark #3
ADDITIONAL INFORMATION
This 2 story home features exquisite Brazilian Koa flooring that flows thru-out the main level. Step into the foyer that leads to a spacious Great Room, with a built-in entertainment center, a cozy gas fireplace, and access to the 15x15 covered deck. The Dining opens to the kitchen boasting a central island, stylish hanging pot rack, double sink, elegant maple cabinets complemented by stacked stone tile backsplash. Upstairs the master bedroom features a ceiling fan and large walk-in closet. The master bath has luxurious travertine flooring and glass shower, along with a double sink. 2 additional bedrooms and hall bath complete this level. The lower level is finished, offering a versatile Rec room with epoxy floor, office space, a bath/laundry combo, and a fun "rowdy room" perfect for kids. Additionally, the storage area is equipped with custom shelving designed to accommodate 27-gallon totes and a craft closet. The property is fully fenced with 6' vinyl for privacy & security.
- Type:
- Condo
- Sq.Ft.:
- 1,515
- Status:
- Active
- Beds:
- 2
- Lot size:
- 0.02 Acres
- Year built:
- 1984
- Baths:
- 4.00
- MLS#:
- 24069019
- Subdivision:
- Chateau Country Club Ph1 Stg1
ADDITIONAL INFORMATION
Beautifully renovated 1.5-story townhouse in the desirable Chateau Country Club. Featuring 2 bedroom suites, including a spacious master suite on the main level with a luxurious bath featuring a freestanding tub, 60-inch vanity, and new shower. Upstairs, there's a large en-suite bedroom. The home offers a new kitchen with quartz countertops, cabinets, and appliances. All bathrooms have new cabinets, toilets, and fixtures. LVP flooring on the main level, new carpet upstairs and in the finished basement, plus convenient main level laundry and a 2-car garage. LA is the property owner.
Open House:
Thursday, 11/21 10:00-12:00AM
- Type:
- Single Family
- Sq.Ft.:
- 3,357
- Status:
- Active
- Beds:
- 4
- Lot size:
- 0.26 Acres
- Year built:
- 1992
- Baths:
- 4.00
- MLS#:
- 24051389
- Subdivision:
- Fox Pt #2
ADDITIONAL INFORMATION
Welcome home to this beautiful 2-story w/ an impressive front porch and a gorgeous corner lot! Inside, you'll find a grand 2-story foyer and brand new LVP flooring throughout the main level. The center hall plan is open and perfect for entertaining, w/ a spacious den w/ built-ins, dining room, plus a large family room featuring a huge bay window and brick fireplace. The updated kitchen is a chef's delight w/ SS appliances, white cabinets, quartz counters, huge island, walk-in pantry, and a cozy breakfast nook! Upstairs you'll find a spacious primary suite w/ vaulted ceiling and an updated bath for a spa-like retreat. Three additional bedrooms and a cute full bath finish off the upper level. The finished LL features a huge rec room w/ 2nd fireplace, an adorable playhouse area, full bath, and an extra room for an office or exercise space. Don't miss the large newer deck w/ pergola and a lovely level yard w/ firepit area and mature trees! 1-year Home Warranty included for peace of mind!
- Type:
- Single Family
- Sq.Ft.:
- 2,468
- Status:
- Active
- Beds:
- 4
- Lot size:
- 0.2 Acres
- Year built:
- 2019
- Baths:
- 3.00
- MLS#:
- 24068056
- Subdivision:
- Oakleigh Park
ADDITIONAL INFORMATION
Be HOME for the HOLIDAYS!!! Built in 2019 this stunning Fischer & Frichtel Stratton floor plan is in the highly desirable Francis Howell School District (FHN area new HS). Step inside to discover an upgraded kitchen featuring 42-inch cabinets, granite countertops, a center island, gas stove & a walk-in pantry. The main floor offers office space, an open floor plan & a cozy gas fireplace, all enhanced by beautiful engineered wood flrs & loads of natural light. Freshly painted. Enjoy the convenience of a 3-car garage & an irrigation system w/wifi to keep your landscaping lush. Step outside to a composite deck w/low-voltage lighting, ideal for entertaining while overlooking a premium walk-out lot that backs to a beautiful treeline. Efficient damper system features 2 thermostats. Don’t miss your chance to own this remarkable home that combines luxury, comfort & nature in one perfect package! Conveniently located off the Page Ext & a mile or less from Centennial Greenways & Schaefer Park.
- Type:
- Other
- Sq.Ft.:
- 1,890
- Status:
- Active
- Beds:
- 3
- Baths:
- 3.00
- MLS#:
- 24068739
- Subdivision:
- Townes At Lienemann
ADDITIONAL INFORMATION
Welcome to Lombardo Homes newest premier townhome community in the heart of St. Peters, The Townes at Lienemann, featuring our new Lifestyle 2 Sty Townhomes. The Townes at Lienemann boasts an array of amenities designed to enhance your lifestyle. Enjoy the community pool, socialize at the clubhouse, or take your furry friend to the dog park. Families will appreciate the playground, while the courtyard fire pits provide a cozy gathering spot for neighbors & friends. Embrace the outdoors with additional greenery surrounding the townhomes and throughout the courtyard, creating a serene & inviting environment. Direct access to the proposed Lienemann Park EVANSTON features 3 beds, 2.5 baths, 2 car rear entry garage 1890 sq. ft. of living space. This is the *Base Price* for the EVANSTON floor plan. Come customize to fit your all your wants and needs!

Listings courtesy of MARIS MLS as distributed by MLS GRID, based on information submitted to the MLS GRID as of {{last updated}}.. All data is obtained from various sources and may not have been verified by broker or MLS GRID. Supplied Open House Information is subject to change without notice. All information should be independently reviewed and verified for accuracy. Properties may or may not be listed by the office/agent presenting the information. The Digital Millennium Copyright Act of 1998, 17 U.S.C. § 512 (the “DMCA”) provides recourse for copyright owners who believe that material appearing on the Internet infringes their rights under U.S. copyright law. If you believe in good faith that any content or material made available in connection with our website or services infringes your copyright, you (or your agent) may send us a notice requesting that the content or material be removed, or access to it blocked. Notices must be sent in writing by email to [email protected]. The DMCA requires that your notice of alleged copyright infringement include the following information: (1) description of the copyrighted work that is the subject of claimed infringement; (2) description of the alleged infringing content and information sufficient to permit us to locate the content; (3) contact information for you, including your address, telephone number and email address; (4) a statement by you that you have a good faith belief that the content in the manner complained of is not authorized by the copyright owner, or its agent, or by the operation of any law; (5) a statement by you, signed under penalty of perjury, that the information in the notification is accurate and that you have the authority to enforce the copyrights that are claimed to be infringed; and (6) a physical or electronic signature of the copyright owner or a person authorized to act on the copyright owner’s behalf. Failure to include all of the above information may result in the delay of the processing of your complaint.
Saint Peters Real Estate
The median home value in Saint Peters, MO is $286,900. This is lower than the county median home value of $313,800. The national median home value is $338,100. The average price of homes sold in Saint Peters, MO is $286,900. Approximately 62.09% of Saint Peters homes are owned, compared to 31.39% rented, while 6.52% are vacant. Saint Peters real estate listings include condos, townhomes, and single family homes for sale. Commercial properties are also available. If you see a property you’re interested in, contact a Saint Peters real estate agent to arrange a tour today!
Saint Peters, Missouri 63303 has a population of 20,468. Saint Peters 63303 is less family-centric than the surrounding county with 28.19% of the households containing married families with children. The county average for households married with children is 34.92%.
The median household income in Saint Peters, Missouri 63303 is $103,766. The median household income for the surrounding county is $91,792 compared to the national median of $69,021. The median age of people living in Saint Peters 63303 is 41.9 years.
Saint Peters Weather
The average high temperature in July is 88.2 degrees, with an average low temperature in January of 20.8 degrees. The average rainfall is approximately 42.5 inches per year, with 12.5 inches of snow per year.
