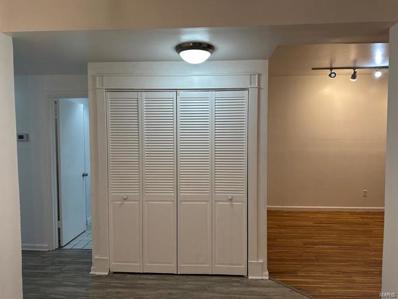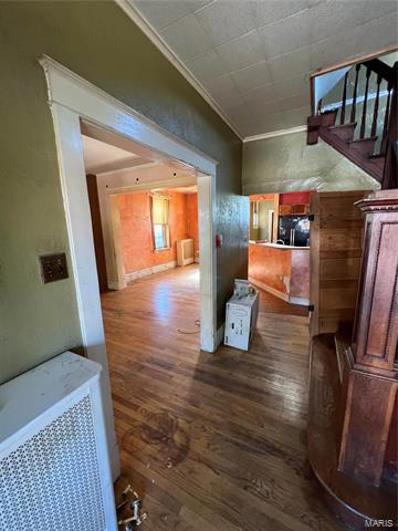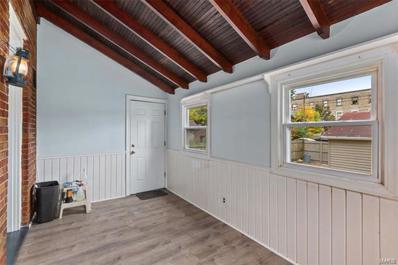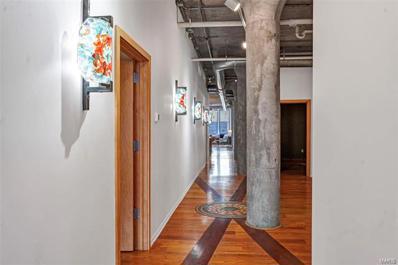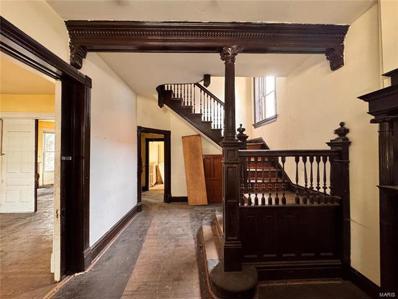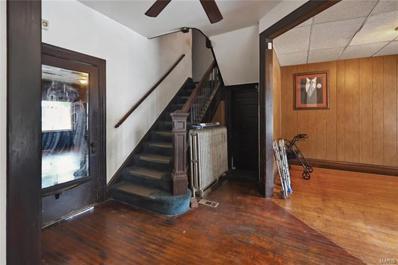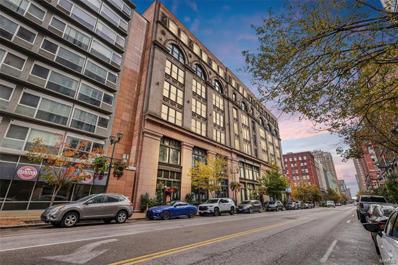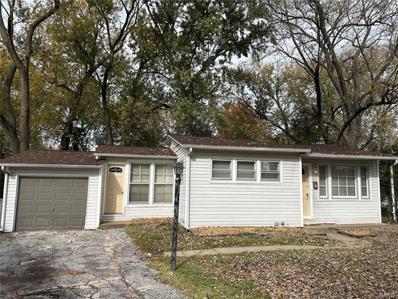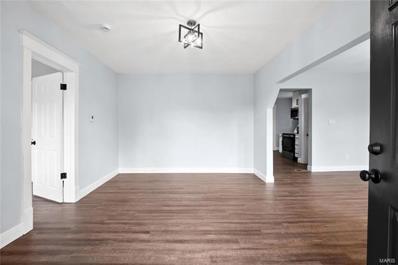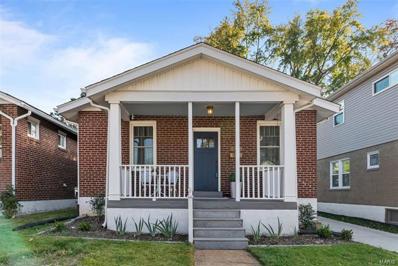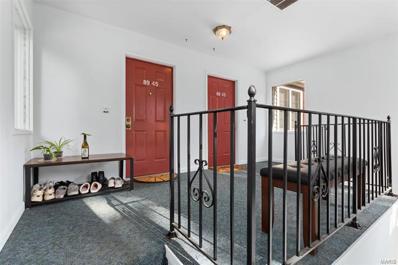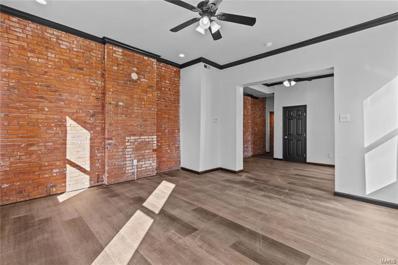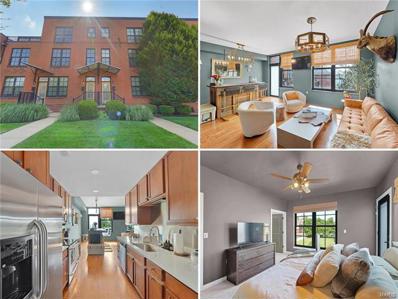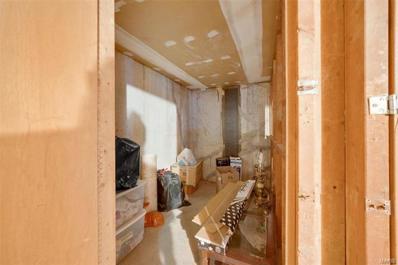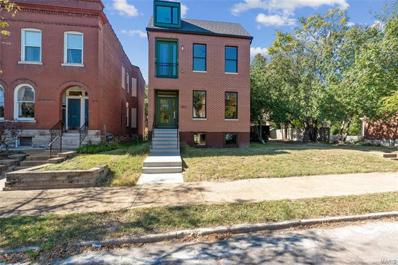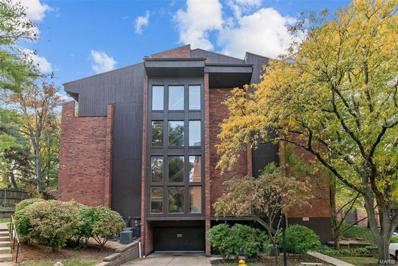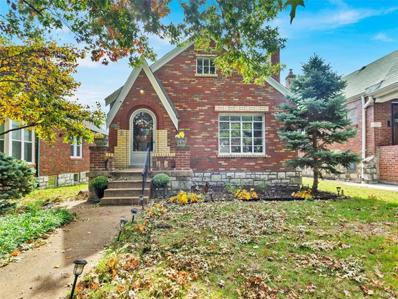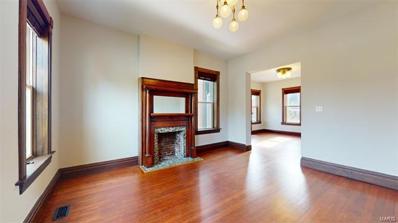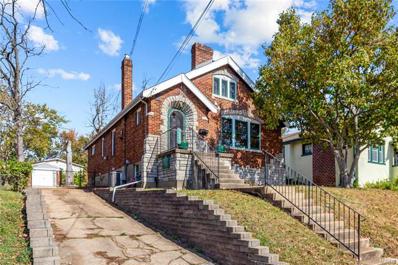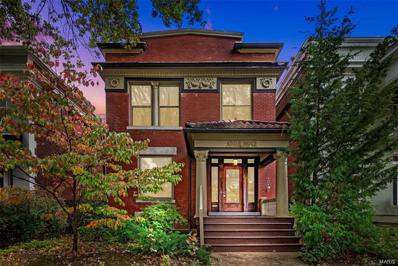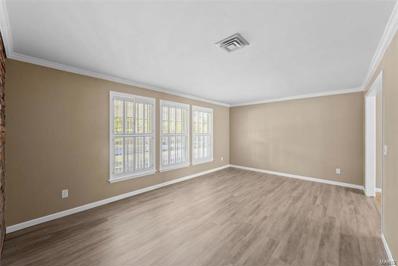Saint Louis MO Homes for Sale
- Type:
- Condo
- Sq.Ft.:
- 944
- Status:
- Active
- Beds:
- 2
- Year built:
- 1907
- Baths:
- 1.00
- MLS#:
- 24068850
- Subdivision:
- Schuetz Add
ADDITIONAL INFORMATION
A great opportunity to rent a first floor unit in this historic rehabbed building in the heart of the Central West End. This two bedroom unit includes a living room with exposed brick and fireplace, dining room, kitchen and rear deck area. Walk to nearby restaurants, shops and medical centers.
- Type:
- Single Family
- Sq.Ft.:
- 2,000
- Status:
- Active
- Beds:
- 3
- Lot size:
- 0.16 Acres
- Year built:
- 1909
- Baths:
- 3.00
- MLS#:
- 24068826
- Subdivision:
- Gratiot Add
ADDITIONAL INFORMATION
AS- IS Sale. Special Sale Contracts Only. Seller will not make any repairs or offer any warranties Welcome to 6206 Victoria Ave., a home nestled in a quiet neighborhood with a ton of potential. Your vision will make this an absolute GEM. Main level hosts living room and eat-in kitchen. 2nd level hosts 2 bedrooms with full bath, and 3rd level has primary suite with full bath. Full basement on the lower level. Large lot with fencing and 1 car detached garage. This is a PRIME STL location offering quick access to interstate 40/64 and 44, Forest Park, Dogtown, The Hill, The Central West End, & more! Don't miss the opportunity to make this your new home!
$365,000
5540 Walsh Street St Louis, MO 63109
- Type:
- Single Family
- Sq.Ft.:
- 1,755
- Status:
- Active
- Beds:
- 4
- Lot size:
- 0.09 Acres
- Year built:
- 1937
- Baths:
- 2.00
- MLS#:
- 24068417
- Subdivision:
- Twabrigs Add/southampton
ADDITIONAL INFORMATION
Welcome to this beautifully maintained 1.5-story bungalow in the heart of Southampton! Nestled on a desirable corner lot, this charming home captures the perfect blend of classic details and modern comforts. Step inside to discover stunning stained glass windows, original woodwork, and an inviting layout. With a bonus sunporch perfect for relaxing, this home provides plenty of cozy spaces to enjoy. The upstairs area boasts its own separate heating and cooling, offering flexibility and comfort year-round. Outside, you’ll find a private, fully fenced yard ideal for gatherings or peaceful afternoons, as well as a detached two-car garage for added convenience. This Southampton gem offers the best of city living with the warmth and charm of a classic bungalow. Don't miss out on making this special property yours! Property is being sold AS-IS.
- Type:
- Condo
- Sq.Ft.:
- 4,200
- Status:
- Active
- Beds:
- 3
- Year built:
- 2003
- Baths:
- 2.00
- MLS#:
- 24065493
ADDITIONAL INFORMATION
A Modern Masterpiece This expansive 4,200 square foot loft at 1517 Washington offers a unique blend of style and functionality. The open-concept layout creates a spacious and inviting atmosphere, perfect for both entertaining and everyday living. The gourmet kitchen features a huge island, ideal for cooking and gathering. This unit is unique as you have the entire floor to yourself. Step off the elevator and all is yours. The master suite is a true retreat, with a giant walkthrough closet into the large blue vein marble bathroom complete with a Japanese soaking tub. The three bedrooms provide ample space for family or guests. The sellers are offering the future buyer the opportunity to personalize the space with their choice of colors and appliances. Convenience is paramount with this condo's private elevator access and two dedicated parking spaces in the building’s garage. This exceptional property is a must-see for those seeking a luxurious and modern urban lifestyle.
- Type:
- Single Family
- Sq.Ft.:
- n/a
- Status:
- Active
- Beds:
- 4
- Lot size:
- 0.15 Acres
- Year built:
- 1895
- Baths:
- 2.00
- MLS#:
- 24068796
- Subdivision:
- Raymond Place Add
ADDITIONAL INFORMATION
So much history left in this 4 bedroom 2 bath in the rehab project in the Academy neighborhood! Over 2300 sq ft of period molding, doors and fireplaces ready to be brought back to life by the right buyer! Drive the area to see all the rehab going on here! This is a bank owned foreclosure property, seller has no information regarding condition, the property and yard have been cleared tsking the first step of a project off the plate and out of the budget for a new owner!
- Type:
- Single Family
- Sq.Ft.:
- n/a
- Status:
- Active
- Beds:
- 3
- Lot size:
- 0.09 Acres
- Year built:
- 1956
- Baths:
- 1.00
- MLS#:
- 24068734
- Subdivision:
- Mcdermott Baden Add
ADDITIONAL INFORMATION
INVESTORS!!! Looking for an income-producing cash cow to add to your portfolio? Look no more! This 3-bedroom brick bungalow has wood floors, an eat-in kitchen, and a clean basement. Tenant occupied with a current lease. Close to public transportation. Property to be sold as-is.
$125,000
5241 Maple Avenue St Louis, MO 63113
- Type:
- Single Family
- Sq.Ft.:
- n/a
- Status:
- Active
- Beds:
- 5
- Year built:
- 1904
- Baths:
- 2.00
- MLS#:
- 24068107
- Subdivision:
- Raymond Add
ADDITIONAL INFORMATION
Discover the potential of this spacious three-story property nestled in a well-occupied neighborhood of North Saint Louis. With a brand-new roof, this home offers a solid foundation for your creative vision. Boasting ample living space, the interior awaits your personal touch to transform it into your dream residence. Ideal for investors or those seeking a project, this fixer-upper presents a unique opportunity to craft a space that reflects your style. Enjoy the benefits of a vibrant community, with nearby amenities and friendly neighbors. Don’t miss your chance to revitalize this charming home—schedule a showing today!
- Type:
- Condo
- Sq.Ft.:
- 1,166
- Status:
- Active
- Beds:
- 2
- Year built:
- 1896
- Baths:
- 1.00
- MLS#:
- 24063878
- Subdivision:
- Lucas Lofts Condo
ADDITIONAL INFORMATION
If you appreciate elegant spaces with soaring ceilings and exquisite architectural details, the Lucas Lofts are your perfect match. Nestled in the heart of downtown, these residences showcase timeless St. Louis charm, featuring polished concrete flooring, exposed brick, grand windows, and an open layout that invites natural light throughout. Unit 606 stands out with its radiant living, dining, and kitchen areas, ideal for entertaining guests around the spacious breakfast bar or preparing culinary delights in the contemporary kitchen. The two bedrooms boast ample closet space and share a beautifully appointed bathroom, complete with a separate shower and soaking tub. Revel in summer afternoons at the rooftop splash pool while taking in breathtaking views of the city. With an array of the best restaurants and sports venues nearby, you'll appreciate the ease of city living in this charming loft!
$124,900
31 White Drive St Louis, MO 63135
- Type:
- Single Family
- Sq.Ft.:
- n/a
- Status:
- Active
- Beds:
- 2
- Lot size:
- 0.21 Acres
- Year built:
- 1950
- Baths:
- 1.00
- MLS#:
- 24068748
- Subdivision:
- Burke City
ADDITIONAL INFORMATION
Adorable 2 bedroom 1 bath home with a large rear fenced yard, full unfinished basement and a tandem car garage. This cute home has been freshly painted and is in move in condition. All appliances will remain with the property...
- Type:
- Single Family
- Sq.Ft.:
- 2,033
- Status:
- Active
- Beds:
- 4
- Lot size:
- 0.18 Acres
- Year built:
- 1926
- Baths:
- 2.00
- MLS#:
- 24068294
- Subdivision:
- Charlack
ADDITIONAL INFORMATION
BRAND NEW PROFESSIONAL RENOVATION! Gorgeous 4+ bdrm, 2 full bath 1.5 story 2,033 total living space.1 car gar & additional parking. Large level lot. Large front porch greeting you! Open, light&bright fl plan w/lot of windows! Beautiful millwork & luxury vinyl plank flooring. Spacious living & din rm opens to chef dream kitch w/custom white shaker 42'cabs, upscale quartz counters, tile backsplash, designer faucet & sink, SS appl. incl. GE stove, dishwasher, micro & Samsung counter deep refrig. Kitchen opens to amazing br. rm w/huge windows. 3 good size bdrm & full bath. Upper level Primary bdrm suite offers loft/office, large bdrm w/ceiling fan & modern bath. Both full baths w/custom vanities, lighting & plumbing fixtures & designer tile. Partially fin. LL offers 2 rm & large open area w/ play or rec room potential. Numerous updates 2024 incl New Roof, HVAC, water heater, some windows & doors, modern lighting, painting, garage door w/remote & more. GREAT LOCATION! 10 MIN TO CLAYTON.
- Type:
- Condo
- Sq.Ft.:
- 1,389
- Status:
- Active
- Beds:
- 2
- Year built:
- 1914
- Baths:
- 2.00
- MLS#:
- 24067134
- Subdivision:
- Waterman 02 03 Flr
ADDITIONAL INFORMATION
Located in the heart of the Central West End, this condo is close to everything, SLU, Wash U, Barnes, Forest Park, and downtown. A large entry foyer greets you as you step inside this 2 Bedroom, 1.5 bath condo. The living room offers a gas fireplace, beautiful hardwood floors and built in bookcases lead as well as a spacious floor plan to the French doors that open to the bright and open sun room. The kitchen offers plenty of cabinet & counter space as well as features an adjoining breakfast room with exposed brick accent. Additional amenities include private main floor laundry and plenty of extra storage space in the basement as well as a gated parking lot with plenty of additional parking in front of the building for guests. This property is move in ready & sure to please!
- Type:
- Single Family
- Sq.Ft.:
- n/a
- Status:
- Active
- Beds:
- 1
- Lot size:
- 0.1 Acres
- Year built:
- 1929
- Baths:
- 1.00
- MLS#:
- 24065265
- Subdivision:
- Pattonwood
ADDITIONAL INFORMATION
Welcome home to 2310 Patton Avenue in beautiful Brentwood, the City of Warmth! This charming 1-bedroom, 1-bath all-brick bungalow is sure to impress with its modern updates to compliment its classic look. Stepping inside you’ll love the newly updated kitchen complete with a breakfast bar, granite and quartz countertops, and appliances. New exterior doors and Pella windows allow for plenty of natural light and contribute to low utility bills. The large backyard is perfect for entertaining guests with a 6-foot privacy fence and serene patio space. Located just off Brentwood Blvd., you’ll be within minutes from Starbucks, Whole Foods, Schnucks and Brentwood Schools! Centrally located, you are just minutes from downtown Clayton, Maplewood, and the intersection of 64/170, getting you anywhere you need to be quickly!
$3,090,000
1601 S Warson Road St Louis, MO 63124
- Type:
- Single Family
- Sq.Ft.:
- n/a
- Status:
- Active
- Beds:
- 7
- Lot size:
- 3.32 Acres
- Year built:
- 1930
- Baths:
- 6.00
- MLS#:
- 24062599
- Subdivision:
- Warridge Estates
ADDITIONAL INFORMATION
Step into the elegance of this breathtaking Spanish Revival estate nestled on over 3 acres in the heart of Ladue. Built in 1926 for Horton Watkins, this historic residence blends timeless charm with updates of modern luxury. Spanning over 7,000 sqft, the home boasts 7 bedrooms & 5 full baths, including 2 main-floor suites perfect for guests or in-laws. The exterior exudes sophistication with its traditional brick, stucco, & iconic red tile roof. Inside, the grand formal rooms feature original plaster details, inlaid wood floors, and leaded glass windows. The chef’s kitchen is a masterpiece, with granite countertops, high-end stainless steel appliances, & Butler's pantry for seamless entertaining. A stunning spiral staircase leads to the upper floor & lavish primary suite with 2 full baths, a laundry area, and dressing room. 3 sunrooms overlook lush gardens & patios, providing serene views. This is a rare opportunity to own a piece of Ladue's rich history.
- Type:
- Condo
- Sq.Ft.:
- n/a
- Status:
- Active
- Beds:
- 2
- Lot size:
- 0.07 Acres
- Year built:
- 1950
- Baths:
- 1.00
- MLS#:
- 24067828
- Subdivision:
- Brentwood Forest Condo Ph One
ADDITIONAL INFORMATION
SELLER FINANCING AVAILABLE!!! Welcome to 8945 South Swan Circle, a beautifully updated second-floor condo with stunning lake views in Brentwood Forest community! This rare find offers an extra-large rear deck overlooking Lake Jefferson and green common grounds, providing a perfect spot for relaxation and entertaining. Inside, discover a spacious, modernized condo with brand new luxury vinyl plank flooring in the living room, hallway, and bedrooms, plus newer flooring in the kitchen and bathroom. The kitchen features stainless steel appliances, quartz countertops, and an upgraded sink and faucet. The fully updated bathroom includes a newer tub, shower, vanity, and toilet. Additional updates throughout the condo include a newer water heater, AC, furnace, ceiling fans, and blinds. Brentwood Forest residents enjoy access to two pools, tennis courts, scenic walking trails, and a clubhouse. For more details, visit brentwoodforest.net.
$259,900
2619 Ann Avenue St Louis, MO 63104
- Type:
- Single Family
- Sq.Ft.:
- 212
- Status:
- Active
- Beds:
- 3
- Lot size:
- 0.07 Acres
- Year built:
- 1892
- Baths:
- 3.00
- MLS#:
- 24063697
- Subdivision:
- Allens Add
ADDITIONAL INFORMATION
WELCOME to 2619 Ann in Fox Park! This 3 bedroom 2 1/2 bathroom brick home hits SO many bells and whistles! With over 2200 sq ft of space, full of historical charm with modern living updates! Exposed brick walls and crown molding blend seamlessly with granite countertops and stainless steel appliances. The main floor includes a living room, spacious and open kitchen and dining room as well as a bath and main floor laundry for convenience. Walk outside to a private fully fenced yard that leads to a large garage and provides tons of outdoor living opportunities. Upstairs is a very spacious primary bedroom/bath suite as well as 2 additional bedrooms and a convenient hall bathroom. Seller has obtained a passed occupancy inspection from the City of St Louis.
- Type:
- Condo
- Sq.Ft.:
- n/a
- Status:
- Active
- Beds:
- 2
- Year built:
- 2005
- Baths:
- 3.00
- MLS#:
- 24068719
- Subdivision:
- Gaslight Square Condos
ADDITIONAL INFORMATION
OPEN HOUSE THIS SUNDAY Nov. 10th from 11am to 1pm. This townhome located in the Central West End is straight out of Architectural Digest, with beautiful design and modern updates throughout. With pristine natural wood on the main level and newer plush carpet on the upper level, you are even walking on luxury. The kitchen features quartz counters with quality wood cabinets & stainless steel appliances. The extra-tall ceilings with huge windows throughout bring copious amounts of natural light to each room and the TWO BALCONIES let you enjoy inside/out living on both floors. The TWO CAR ATTACHED GARAGE protects both you and your car from the crazy Missouri weather. The master bedroom features a walk-in closet, massive bathroom with double vanity and a rooftop terrace (with a cold plunge that can be negotiated in). The washer/dryer is conveniently located on the upper level. With a true living room + a dining/flex room on the main level, you can customize the space to your liking.
- Type:
- Condo
- Sq.Ft.:
- 905
- Status:
- Active
- Beds:
- 2
- Year built:
- 1975
- Baths:
- 1.00
- MLS#:
- 24067624
- Subdivision:
- Parc Lorraine Condo Aka Iv
ADDITIONAL INFORMATION
Welcome to this well maintained and inviting condo with new flooring throughout. This garden style unit boast an open living room and dining area that has plenty of natural light. The kitchen boasts copious amounts of counter space, plenty of cabinets, refrigerator, stove, dishwasher, and microwave all stay. Bonus in unit washer and dryer! The main bedroom offers large closets and a walk out to the covered patio, while there is a second bedroom or home office. Located in the secure basement there is an 8x6 lockable storage closet. Amenities include club house and community pool. This two bedroom, one bathroom unit located in the heart of Lemay offers affordable low maintenance living.
- Type:
- Single Family
- Sq.Ft.:
- 2,310
- Status:
- Active
- Beds:
- 3
- Lot size:
- 0.1 Acres
- Baths:
- 3.00
- MLS#:
- 24059831
- Subdivision:
- Durant Terrace Add
ADDITIONAL INFORMATION
Welcome to the seventh of seven new homes in historic Benton Park. The Light Houses of Benton Park provide the modern comforts and design desired in the new homes of today while blending with the historic Benton Park architectural style. Appropriately named the Light Houses of Benton Park due to the full glass from clear story to front door providing the look or outline of a light house especially when illuminated in the evening among the city backdrop. The light and open feel will glide you throughout the home. The tall ceilings at the first and second floors provide an even greater feeling of space and openness. All the materials from flooring to the kitchen counters, custom cabinetry to the kitchen and bath fixtures to paint colors were selected to achieve balance and harmony throughout the home. The harmony continues with utility savings from the upgraded efficient water heater and hvac system.
- Type:
- Condo
- Sq.Ft.:
- n/a
- Status:
- Active
- Beds:
- 3
- Lot size:
- 0.05 Acres
- Year built:
- 1978
- Baths:
- 2.00
- MLS#:
- 24067604
- Subdivision:
- Coeur De Royale Condo Ph 4
ADDITIONAL INFORMATION
Simple living at its finest! Welcome to Coeur de Royale Condominium, where community is prioritized. Spend leisurely days by the pool or in the sauna, socialize at the clubhouse, perfect your serve on the tennis court. Inclement weather is no concern w/ the heated garage & elevator access making bringing in the groceries easy as pie. Whip up magic in the eat-in kitchen, offering tons of cabinet space, 2 pantries, updated appliances & double wall oven. Mornings will be effortless with the master suite's his-and-hers oversized closets, double sinks, and a walk-in shower. In addition to the garage storage, the unit features a coat closet, linen closet, and a hallway walk-in, ensuring sufficient space for all your belongings. Safety is a priority, both the main & elevator entrances secured for peace of mind. Coved deck perfect for sipping you favorite fizzy drink's & telling stories. Full-size washer/dryer space in unit. Water/sewer/trash all included dues. End Unit. 3 bed / 2 Full Bath
- Type:
- Single Family
- Sq.Ft.:
- 2,061
- Status:
- Active
- Beds:
- 2
- Lot size:
- 0.11 Acres
- Year built:
- 1939
- Baths:
- 1.00
- MLS#:
- 24067432
- Subdivision:
- Chippewa Hill Add
ADDITIONAL INFORMATION
Hurry in to tour this charming south city home. This home features all those things you are looking for. Original wood floors & casements throughout. Ceramic floors in the updated Kitchen and bath. A full basement with a walkout and a huge attic bonus room ready for an office, playroom, hobby room or anything else you desire.
- Type:
- Single Family
- Sq.Ft.:
- n/a
- Status:
- Active
- Beds:
- 3
- Lot size:
- 0.24 Acres
- Year built:
- 1905
- Baths:
- 3.00
- MLS#:
- 24066865
- Subdivision:
- Carondelet Add
ADDITIONAL INFORMATION
Est. 1905 - Stunning Century South City home has been meticulously restored to preserve its original character while offering contemporary luxury all situated on a spacious quarter-acre lot. Step inside to discover a breathtaking interior featuring a grand staircase, gleaming hardwood floors & exquisite pink Tennessee marble accents. The elegant living & dining rooms exude timeless charm w/ decorative fireplaces, soaring ceilings, original lighting fixtures, & intricate woodwork. It is hard to know what woodwork/interior doors are new & what is vintage. That's how amazing the renovation was. Kitchen is a chef's dream, showcasing sleek new cabinetry, a convenient island, new cork flooring, s/s stove & dishwasher. Enjoy peace of mind w/ modern conveniences like new zoned HVAC systems, a water heater & a completely updated electrical system. The exterior & interior, including the basement, have been freshly painted & the home has undergone tuck-pointing for lasting durability.
$304,999
7243 Zephyr Place St Louis, MO 63143
- Type:
- Single Family
- Sq.Ft.:
- 2,090
- Status:
- Active
- Beds:
- 2
- Lot size:
- 0.16 Acres
- Year built:
- 1939
- Baths:
- 2.00
- MLS#:
- 24068093
- Subdivision:
- Zephyr Hills
ADDITIONAL INFORMATION
Must see to believe! This charming Maplewood bungalow is packed with character and unique details throughout. Featuring stunning original wood flooring with intricate inlays, beautiful archways, French doors, and stained glass, this home is filled with light and offers an inviting, spacious feel. The bedrooms are spacious with hardwood as well. Upstairs, you'll find a bonus space ideal for a bedroom, home office, or creative retreat. The partially finished basement provides even more room to expand. The updated kitchen includes oak cabinets and newer flooring, making it both stylish and functional. This well-kept home also offers a cozy sunroom in the back and off-street parking with a garage. Located in a fantastic Maplewood neighborhood, you'll be close to HiPark for concerts, running, and outdoor fun, plus easy access to Highways 40 & 44. Don't miss this gem!
Open House:
Sunday, 11/24 6:00-8:00PM
- Type:
- Single Family
- Sq.Ft.:
- 1,672
- Status:
- Active
- Beds:
- 4
- Lot size:
- 0.1 Acres
- Year built:
- 1908
- Baths:
- 2.00
- MLS#:
- 24068069
- Subdivision:
- Washington Heights
ADDITIONAL INFORMATION
Experience city living at its finest in this charming 2story home in the historic Skinker/DeBaliviere neighborhood. This beautiful residence showcases original beauty, featuring a grand entry foyer w/ a detailed wood staircase, stained glass, stunning built-ins, hardwood flooring, & crown molding. The comfy livingroom features a fireplace, complemented by a convenient half bath.The spacious formal dining room, accentuated by another fireplace, flows into a rich and inviting kitchen, perfect for gatherings.Upstairs, find four spacious bedrooms, including a primary suite w/ cathedral ceilings. The home boasts upgraded plumbing,electric,zoned heating/cooling, & 2nd floor laundry. Beautiful copper gutters & downspouts enhance the exterior, while the massive landscaped backyard with 2car parking pad are added bonuses. Ideally situated near Wash U and BJC, with nearby attractions like The Delmar Loop, Forest Park, and The Zoo waiting to be explored. Your perfect city lifestyle awaits!
- Type:
- Single Family
- Sq.Ft.:
- 1,710
- Status:
- Active
- Beds:
- 3
- Lot size:
- 0.31 Acres
- Year built:
- 1962
- Baths:
- 2.00
- MLS#:
- 24068032
- Subdivision:
- Robinwood West 6
ADDITIONAL INFORMATION
Welcome to this charming, well maintained, brick home located in Parkway School District. This delightful 3-bedroom, 2-bath ranch features some updated flooring, creating a modern yet cozy atmosphere. The bright and airy kitchen boasts stylish white cabinets, perfect for culinary adventures and family gatherings. Enjoy the spacious bonus room, ideal for a play area, home office, or cozy den. The large main floor living space includes a beautiful brick gas fireplace and access out onto the large brick patio. Situated on a third of an acre this large, level lot offers ample outdoor space for gardening, play, or relaxation. With the convenience of a refrigerator included, this home is move-in ready! Don’t miss your chance to experience comfortable living in a sought-after location. Includes the amenities of the Robinwood West Community Center clubhouse and pool. Schedule your showing today! It's time you love where you live!
- Type:
- Single Family
- Sq.Ft.:
- n/a
- Status:
- Active
- Beds:
- 2
- Lot size:
- 0.07 Acres
- Year built:
- 1958
- Baths:
- 1.00
- MLS#:
- 24067913
- Subdivision:
- Whitmores Add
ADDITIONAL INFORMATION
Welcome to this cute two-bedroom bungalow in the Marine Villa neighborhood, ready for occupancy! It has been completely renovated and is the perfect quaint home for any buyer. There is a full, clean lower level, where you can add your personal touch to finish. All systems are new! The backyard is fenced and perfect for pets and entertainment. There is also a detached garage. Schedule a showing today. You could be home before the holidays!

Listings courtesy of MARIS as distributed by MLS GRID. Based on information submitted to the MLS GRID as of {{last updated}}. All data is obtained from various sources and may not have been verified by broker or MLS GRID. Supplied Open House Information is subject to change without notice. All information should be independently reviewed and verified for accuracy. Properties may or may not be listed by the office/agent presenting the information. Properties displayed may be listed or sold by various participants in the MLS. The Digital Millennium Copyright Act of 1998, 17 U.S.C. § 512 (the “DMCA”) provides recourse for copyright owners who believe that material appearing on the Internet infringes their rights under U.S. copyright law. If you believe in good faith that any content or material made available in connection with our website or services infringes your copyright, you (or your agent) may send us a notice requesting that the content or material be removed, or access to it blocked. Notices must be sent in writing by email to [email protected]. The DMCA requires that your notice of alleged copyright infringement include the following information: (1) description of the copyrighted work that is the subject of claimed infringement; (2) description of the alleged infringing content and information sufficient to permit us to locate the content; (3) contact information for you, including your address, telephone number and email address; (4) a statement by you that you have a good faith belief that the content in the manner complained of is not authorized by the copyright owner, or its agent, or by the operation of any law; (5) a statement by you, signed under penalty of perjury, that the information in the notification is accurate and that you have the authority to enforce the copyrights that are claimed to be infringed; and (6) a physical or electronic signature of the copyright owner or a person authorized to act on the copyright owner’s behalf. Failure to include all of the above information may result in the delay of the processing of your complaint.
Saint Louis Real Estate
The median home value in Saint Louis, MO is $149,000. This is lower than the county median home value of $248,000. The national median home value is $338,100. The average price of homes sold in Saint Louis, MO is $149,000. Approximately 56.37% of Saint Louis homes are owned, compared to 39.63% rented, while 4% are vacant. Saint Louis real estate listings include condos, townhomes, and single family homes for sale. Commercial properties are also available. If you see a property you’re interested in, contact a Saint Louis real estate agent to arrange a tour today!
Saint Louis, Missouri has a population of 29,897. Saint Louis is more family-centric than the surrounding county with 31.54% of the households containing married families with children. The county average for households married with children is 29.08%.
The median household income in Saint Louis, Missouri is $75,862. The median household income for the surrounding county is $72,562 compared to the national median of $69,021. The median age of people living in Saint Louis is 40.8 years.
Saint Louis Weather
The average high temperature in July is 88.8 degrees, with an average low temperature in January of 21.8 degrees. The average rainfall is approximately 41.1 inches per year, with 13.9 inches of snow per year.
