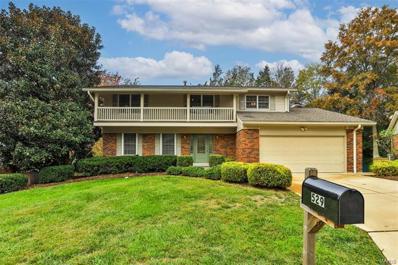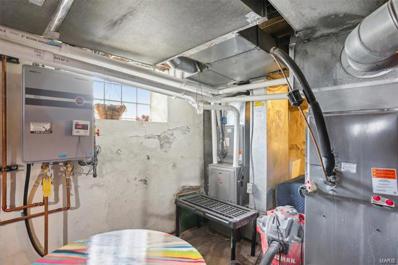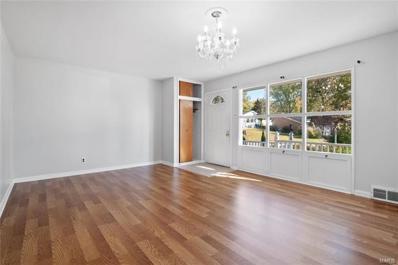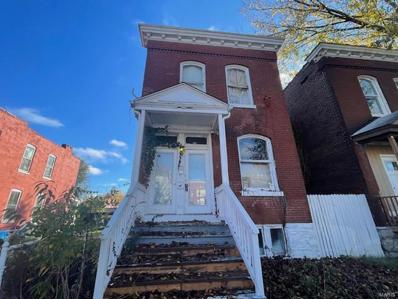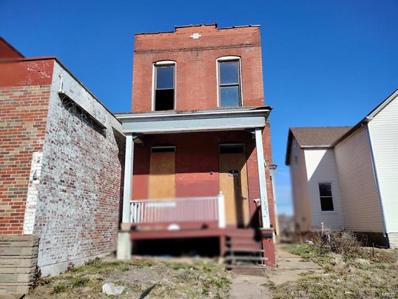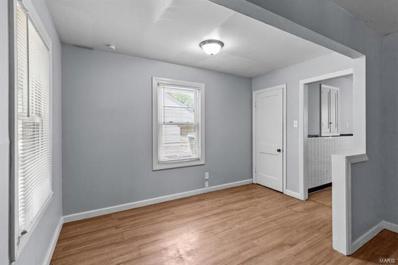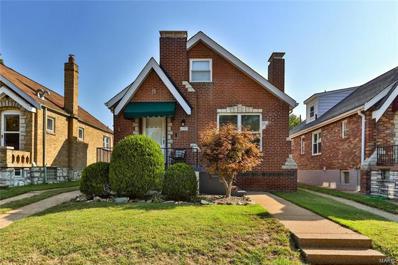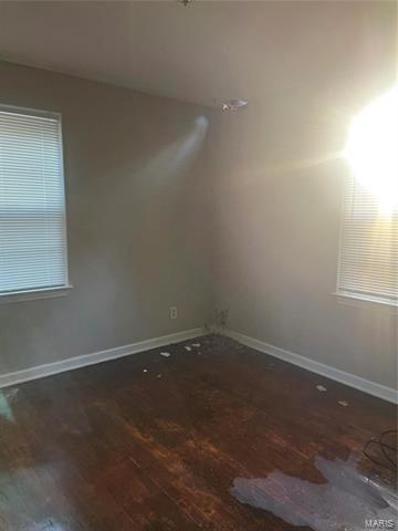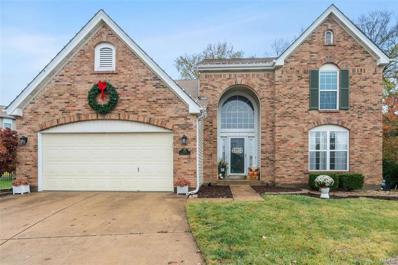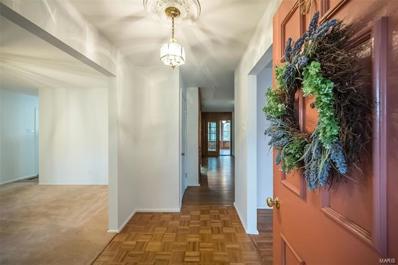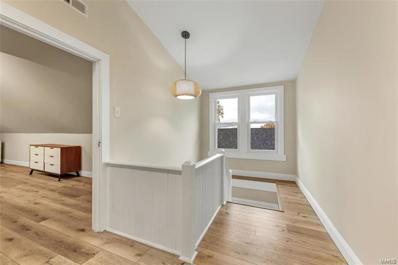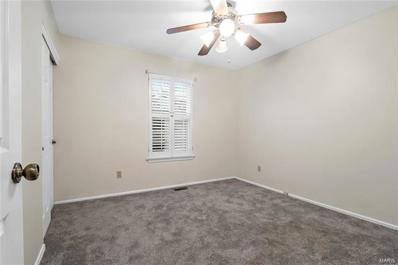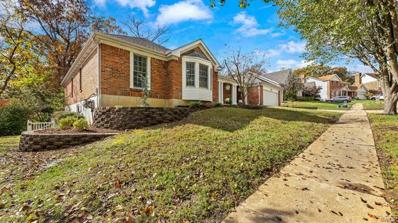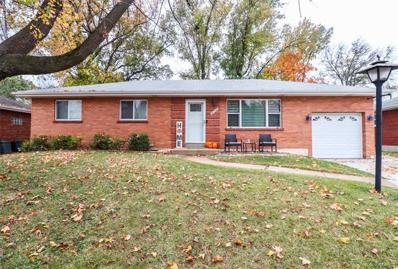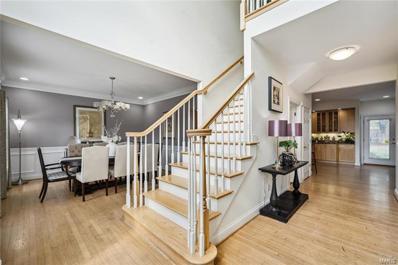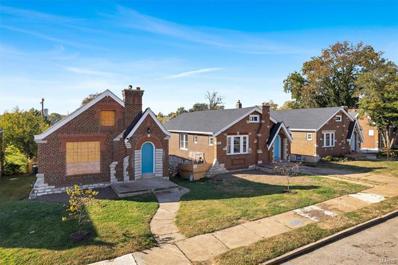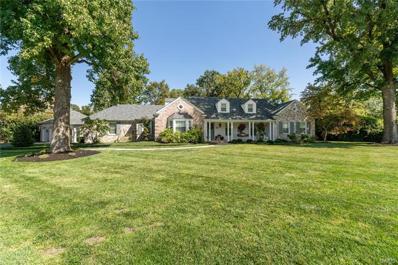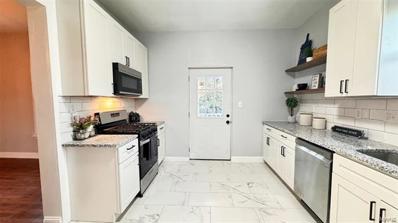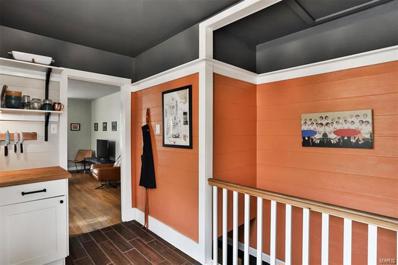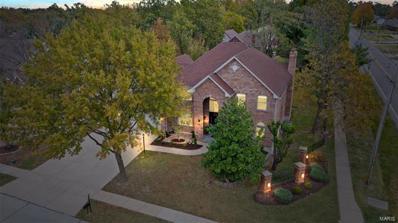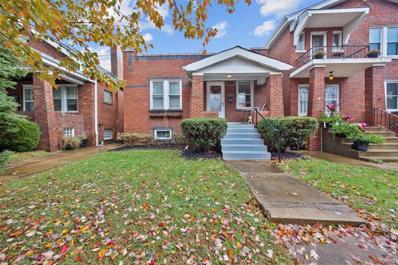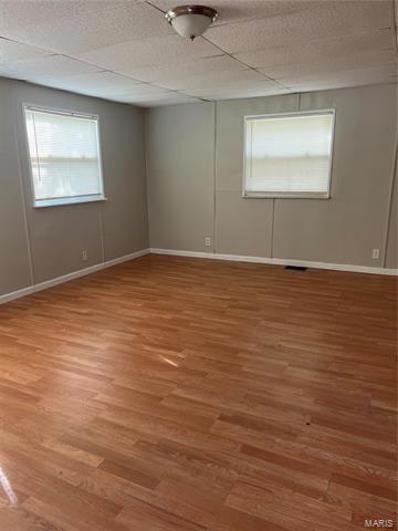Saint Louis MO Homes for Sale
- Type:
- Single Family
- Sq.Ft.:
- 2,724
- Status:
- Active
- Beds:
- 4
- Lot size:
- 0.18 Acres
- Year built:
- 1976
- Baths:
- 4.00
- MLS#:
- 24067603
- Subdivision:
- Country Forest 2
ADDITIONAL INFORMATION
Welcome to your dream lifestyle in Creve Coeur! This meticulously maintained two-story gem is where charm meets function. Step into gleaming hardwood floors that span the main level, leading to a gourmet kitchen adorned with rich hickory cabinets topped with crown molding, granite counters, & stainless appliances--including a downdraft gas stove. Imagine cozy mornings in the breakfast room overlooking the level, private lot and relaxed evenings by the gas fireplace in the family room, complete with beautiful custom shelving. The oversized primary suite offers an updated ensuite and a spacious, organized walk-in closet, while three other generously sized bedrooms and an updated hall bath complete the upper level. Need extra space? A partially finished lower level awaits, complete with an additional half bath. Nestled in a peaceful cul-de-sac on a level lot, this home is designed for effortless, elevated living. Come experience the perfect blend of luxury and warmth—your new home awaits!
- Type:
- Single Family
- Sq.Ft.:
- 2,209
- Status:
- Active
- Beds:
- 3
- Lot size:
- 0.14 Acres
- Year built:
- 1900
- Baths:
- 2.00
- MLS#:
- 24065989
- Subdivision:
- St Louis Commons Add
ADDITIONAL INFORMATION
Very clean and cozy Fully Renovated beyond belief with a nod to former times. Photos do not do it justice. This is a must-see! Double lot that has been loved with plantings and flowers...just wait until Spring! Two patio areas with a dining area and a fire pit to relax by. First floor opens into an elegant living room with 10 ft. ceilings. Open floor plan that flows into a large dining area that could easily seat 8. Then into the dream kitchen with an island that features seating as well. At the back is the very private primary bedroom that looks out over the gardens. But wait..there's more! House was originally a 2 family. The upper level could be rented out for additional income...or used as a spectacular guest suite, or a teenager could have their own kitchen and not mess up yours. So many options! like ZONED Heating and Cooling and a Tankless Water-Heater, the list goes on and on!
Open House:
Sunday, 11/24 7:00-9:00PM
- Type:
- Single Family
- Sq.Ft.:
- 1,270
- Status:
- Active
- Beds:
- 3
- Lot size:
- 0.17 Acres
- Year built:
- 1959
- Baths:
- 2.00
- MLS#:
- 24061106
- Subdivision:
- Indian Hills 5
ADDITIONAL INFORMATION
Welcome to this charming, well-maintained brick home that's move-in ready! Located on a level lot in Indian Hills, this property offers 3+ bedrooms, 2 full baths, and an attached one-car garage. Inside, enjoy a freshly painted interior and a brand new eat-in kitchen complete with new cabinets, countertops, and backsplash, plus ample prep space and a breakfast area opening onto a covered deck. The master bedroom includes a full bath. There are two additional spacious bedrooms and a separate formal dining room nearby. The partially finished lower level features a spacious family room, rec room, laundry area, and plenty of storage. Outside, a fenced backyard with a shed and covered deck provides the perfect setting to unwind on cool fall nights. The home also includes six-panel doors, updated light fixtures, and stylish laminate floors. Must see!
- Type:
- Single Family
- Sq.Ft.:
- 1,686
- Status:
- Active
- Beds:
- 3
- Lot size:
- 0.07 Acres
- Year built:
- 1909
- Baths:
- 2.00
- MLS#:
- 24069822
- Subdivision:
- Kaysers Add
ADDITIONAL INFORMATION
The list price is not indicative of seller's final reserve amount. This property is part of an online bidding event; please visit Auction.com to place bids. Inspections of this property and contact with occupants are strictly prohibited. Property is sold "as is" and no for sale sign allowed.
$49,900
3123 Chippewa St Louis, MO 63118
- Type:
- Single Family
- Sq.Ft.:
- 1,830
- Status:
- Active
- Beds:
- n/a
- Lot size:
- 0.08 Acres
- Year built:
- 1885
- Baths:
- MLS#:
- 24069796
- Subdivision:
- Gravios Park
ADDITIONAL INFORMATION
AS_IS Sale. Attention Merchants, Artists, Investors, and Builders, Are you Looking for your new work space, loft studio, flip or investment in the Chippewa Business District? Recently the city has invested 16-million-dollars into the project called Marquette Homes Development in Dutchtown neighborhoods. This property is stripped down to the bricks walls and welcomes your imagination. If you are looking to double your equity. Enjoy the opportunity to be a part of the revitalization of South City. Motivated Seller.
- Type:
- Single Family
- Sq.Ft.:
- n/a
- Status:
- Active
- Beds:
- 2
- Lot size:
- 0.19 Acres
- Year built:
- 1950
- Baths:
- 1.00
- MLS#:
- 24069791
- Subdivision:
- Duchesne 2nd Add
ADDITIONAL INFORMATION
Welcome to your dream starter home or investment opportunity! This charming two-bedroom home has everything you need and more. With the option to convert the dining area off the spacious kitchen and living room into a third bedroom, this home can easily accommodate a growing family or provide the perfect rental property. The home also boasts a partially finished basement with an additional room, perfect for use as a home office, gym, or media room. The basement also offers plenty of storage space, making it the ideal spot to keep all of your belongings organized. Outside, the home offers a large backyard with endless possibilities for outdoor fun and relaxation. Imagine spending your weekends hosting barbecues, playing games, or simply lounging in the sun. Conveniently located close to schools, parks, and shopping. Whether you're looking for a starter home or an investment property, this home is sure to exceed your expectations. Don't miss your chance to make it yours!
- Type:
- Single Family
- Sq.Ft.:
- 2,418
- Status:
- Active
- Beds:
- 5
- Lot size:
- 0.09 Acres
- Year built:
- 1910
- Baths:
- 3.00
- MLS#:
- 24069788
- Subdivision:
- Washington Heights Add
ADDITIONAL INFORMATION
2,418 SF three-story single-family home with 5 bedrooms and 2.5 bathrooms • Kitchen features custom cabinetry, granite countertops, stainless steel appliances, and gas stove • Backyard has carport with garage door and additional parking pad with secure gate • Updated interior with hardwood floors throughout and main floor laundry • Zoned HVAC with 2 complete systems • Roof, windows, plumbing, and electrical systems updated in 2015 • Excellent location near Washington University, Forest Park, Delmar Loop and MetroLink
Open House:
Sunday, 11/24 7:00-9:00PM
- Type:
- Single Family
- Sq.Ft.:
- n/a
- Status:
- Active
- Beds:
- 3
- Lot size:
- 0.09 Acres
- Year built:
- 1941
- Baths:
- 2.00
- MLS#:
- 24069752
- Subdivision:
- Meyers
ADDITIONAL INFORMATION
Welcome to 4570 Wabash Avenue, located on a lovely quiet street. This home has been loved, updated and maintained by the current owners for over twenty years. Walk in to the large light filled living room with coved ceilings and pretty wood floors and doors. The kitchen has been nicely updated and includes the bonus of the adjoining family room. The main floor bedroom has it's own entrance to the large bath with separate shower and tub. Two bedrooms on the second floor enjoy their own full bath and a large area perfect for relaxing or perhaps a reading nook. Enjoy plenty of storage and parking in your detached garage. Updates include (but are not limited to) a new roof, new water heater, gas fireplace, conversion, newer windows. Please see updates and improvements list with the seller's disclosure for full details! This house is a true gem with gorgeous architectural style and details, merged with wonderful updates and is ready for a new owner to move in and love.
- Type:
- Single Family
- Sq.Ft.:
- 2,192
- Status:
- Active
- Beds:
- 3
- Lot size:
- 0.1 Acres
- Year built:
- 1968
- Baths:
- 4.00
- MLS#:
- 24069688
- Subdivision:
- West Hills Condo
ADDITIONAL INFORMATION
This beautifully updated Chesterfield Townhouse offers 3 beds, 2.5 baths, & nearly 2,220 sq ft of living space. Step inside to the spacious & open family room w/ beaming parquet flooring & TONS of natural light through the vinyl windows. The dining room sits step up & offers space to entertain family & friends. The kitchen is fully equipped w/ Modern Cabinets, Center Island, Granite Countertops, SS Appliances & open to breakfast room & cozy living room w/ fireplace serviced by a half bath. Upstairs boasts 3 spacious bedrooms including the primary suite w/ sitting area, updated full bath, & walk in closet. The finished LL offers more living space w/ large rec room, private laundry & large storage area which walks out to Back Patio overlooking complex Swimming Pool. Add'l features include: Parkway Schools, assigned parking, 6 panel doors, updated light fixtures, & close proximity to Creve Coeur Lake, 141 & hwy 40/270, Shopping, & Entertainment! Welcome home! Duplicate Listing #24052235
- Type:
- Single Family
- Sq.Ft.:
- n/a
- Status:
- Active
- Beds:
- 2
- Lot size:
- 0.14 Acres
- Year built:
- 1951
- Baths:
- 1.00
- MLS#:
- 24067873
- Subdivision:
- Atwater Terrace
ADDITIONAL INFORMATION
- Type:
- Single Family
- Sq.Ft.:
- n/a
- Status:
- Active
- Beds:
- 4
- Lot size:
- 0.26 Acres
- Year built:
- 1993
- Baths:
- 3.00
- MLS#:
- 24068430
- Subdivision:
- Forder Oaks Add One
ADDITIONAL INFORMATION
Welcome to this beautiful 4 bedroom, 2.5 bath 2 story home offering 2800 sqft of comfortable living space. As you step inside, you'll be greeted by an inviting floor plan, perfect for family living and entertaining. The spacious family room flows into a well appointed kitchen with stainless appliances and plenty of counter space. The main floor also has a dining room, living room, main floor laundry, and a half bath. Upstairs, you'll find a generous master suite with vaulted ceilings, 2 closets, a private en-suite bath featuring a soaking tub, seperate shower, and dual vanities. Three additional bedrooms offer ample space for family, guests, or a home office. Outside, enjoy a large backyard, perfect for outdoor activities, and a two car garage. Located in a convienent neighborhood, close to highways, schools, and shopping, this home is a must see!
$324,900
1527 Craig Road St Louis, MO 63146
Open House:
Sunday, 11/24 7:00-9:00PM
- Type:
- Single Family
- Sq.Ft.:
- n/a
- Status:
- Active
- Beds:
- 4
- Lot size:
- 0.22 Acres
- Year built:
- 1964
- Baths:
- 3.00
- MLS#:
- 24051945
- Subdivision:
- Orchard Lakes
ADDITIONAL INFORMATION
OPEN HOUSE SUNDAY 11/24 1-3PM. Pride of ownership shines through in this 4 bedroom 3 bathroom ranch home in popular Orchard Lakes subdivision. Step through the front door and check off most features on your wish list! This great family home features a formal Dining Room and light-filled Living Room and a comfortable Family Room with access to an incredible three season room. The renovated eat-in kitchen is highlighted by granite countertops and stainless appliances. In addition to the ensuite primary, there are three bedrooms and full bath that complete the main level. Both main floor baths have been updated.The third bath is found in the walkout lower level along with a large finished room with egress window perfect for a gym or home office.The beautifully landscaped backyard features two patios - perfect for outdoor entertaining. Other desirable features include a generator, lawn irrigation system and newer furnace (23). Don't miss this incredible opportunity!
$375,000
4148 Utah Street St Louis, MO 63116
- Type:
- Single Family
- Sq.Ft.:
- 1,687
- Status:
- Active
- Beds:
- 3
- Lot size:
- 0.11 Acres
- Year built:
- 1929
- Baths:
- 2.00
- MLS#:
- 24067823
- Subdivision:
- Oak Hill Improv Companys
ADDITIONAL INFORMATION
Stylishly done 3 bed, 2 bath brick home in Tower Grove South, a perfect spot for walking or biking to local cafes, restaurants, & Tower Grove Parks. Upon entry you find an open family room and dining area. The newer kitchen features open shelving, quartz counters, a farm sink, and stainless appliances with an attached sunroom. The main floor includes a remodeled bath, original wood flooring, a master bedroom with a walk-in closet, and a spacious laundry room. Upstairs, enjoy two bedrooms with built-ins, walk-in closets, and a new bath. Updates with in a few years include roof, electrical, plumbing, HVAC, and more. Off-street parking, a one-car garage, and a fenced backyard complete the home.
- Type:
- Condo
- Sq.Ft.:
- 1,810
- Status:
- Active
- Beds:
- 3
- Year built:
- 1985
- Baths:
- 3.00
- MLS#:
- 24068394
- Subdivision:
- Kenrick Parke Condo
ADDITIONAL INFORMATION
Step into this charming condo with a stunning two-story entry and a sun-filled dining room that welcomes you. The updated kitchen offers ample cabinet space and flows seamlessly into a spacious family room, where a cozy brick fireplace and sliding glass doors lead to a private back porch. Upstairs, the luxurious primary suite features vaulted ceilings, a walk-in closet, and an elegant bath. Two additional bedrooms share a well-appointed hall bath. This home includes an oversized two-car tuck-under garage, convenient main-floor laundry, and a powder room. A motorized chairlift on both staircases can remain or be removed at the buyer’s preference. Blending elegance with functionality, this condo is ready for you to call it home!
Open House:
Sunday, 11/24 7:00-9:00PM
- Type:
- Single Family
- Sq.Ft.:
- 3,844
- Status:
- Active
- Beds:
- 4
- Lot size:
- 0.23 Acres
- Year built:
- 1992
- Baths:
- 4.00
- MLS#:
- 24069467
- Subdivision:
- Meadows At Quail Creek Four The
ADDITIONAL INFORMATION
Welcome to this beautifully updated 4 Bed, 4 Bath home in the well sought out neighborhood of Meadows at Quail Creek! Engineered wide plank floors greet you on the main floor when you walk into this charming home. The addition of new 5 1/4" new baseboards, paint, designer lighting & matte black hardware throughout bring this home up to date. The master bathroom has been fully transformed with the pinnacle of modern elegance being the addition of a free standing tub. The lower level has also been updated with luxury vinyl flooring and fresh paint throughout. The new landscape will be easy to maintain with the inground sprinkler system and the backyard has multiple amazing spaces that will give you so many options to enjoy the outdoors including 2 covered outdoor areas. This home has everything to offer and is minutes to the hospital, shopping and wonderful eateries. This is a must see!!
$234,900
1230 Fain Drive St Louis, MO 63125
- Type:
- Single Family
- Sq.Ft.:
- 1,092
- Status:
- Active
- Beds:
- 3
- Lot size:
- 0.18 Acres
- Year built:
- 1955
- Baths:
- 1.00
- MLS#:
- 24069254
- Subdivision:
- South View Gardens
ADDITIONAL INFORMATION
Welcome home to this charming, well-maintained all-brick ranch in Mehlville! This stunning home offers 3 bedrooms, an updated bathroom, 1-car garage, and a fully fenced yard perfect for entertaining. As you enter through the custom front door, the spacious living and dining rooms greet you featuring gleaming hardwood floors & a new built-in electric fireplace w/ a custom mantle that includes storage. The updated kitchen boasts ceramic tile floors, SS appliances, wood counters, large farmhouse sink, and lots of cabinets offering ample storage. The lower level is a blank slate ready for your finishing touches and includes generous sized laundry and storage rooms. Additional updates and features include a newer roof (2019), gutter guards (2021), newer concrete driveway (2021), and back patio (2022). Conveniently located near schools, highways, and within walking distance to shopping and grocery stores—this home offers both comfort and convenience! You won't want to miss this one!
- Type:
- Single Family
- Sq.Ft.:
- n/a
- Status:
- Active
- Beds:
- 3
- Lot size:
- 0.1 Acres
- Year built:
- 1930
- Baths:
- 1.00
- MLS#:
- 24053686
- Subdivision:
- Goodfellow Terrace
ADDITIONAL INFORMATION
All Brick - Yes you Heard Correctly - All Brick A well kept 2 bedroom one bathroom - Living Room Formal Dining Room Eat in Kitchen and 2 generously sized bedrooms - THe lower level is another possible apartment- Bedroom - Family Area Large Walk In Closet and Laundry Room
- Type:
- Single Family
- Sq.Ft.:
- 4,411
- Status:
- Active
- Beds:
- 4
- Lot size:
- 0.15 Acres
- Year built:
- 2000
- Baths:
- 5.00
- MLS#:
- 24067548
- Subdivision:
- University View
ADDITIONAL INFORMATION
4 BD 2 Story gem loaded with updates in sought after blue chip location just steps from Clayton. 4,411 SF of living space on three levels. The gourmet kitchen/breakfast area features granite countertops, custom maple cabinetry, gas cooktop, double sink, planning desk, and stainless steel appliances. The spacious family room invites a gas fireplace with a luxurious marble surround and a sophisticated built-in bar. Retreat to the primary suite, which boasts a walk-in closet and a spa-like granite bathroom with double vanities. The second floor offers 4 bedrooms & 3 full baths. The lower level expands your living space with approximately 1,200 SF of finished area, including a Rec room, playroom, exercise room, a full bath and cedar closet. Also notice the 9-foot ceilings, wood floors, and laundry on the main level, central vacuum, sec. system oversized 2-car garage, and private level yard with motorized gate! Walk to shopping, dining and Clayton business district. Welcome home!
- Type:
- Single Family
- Sq.Ft.:
- 1,150
- Status:
- Active
- Beds:
- 2
- Lot size:
- 0.1 Acres
- Year built:
- 1939
- Baths:
- 1.00
- MLS#:
- 24065995
- Subdivision:
- Mclaran Hills Add
ADDITIONAL INFORMATION
Wow! A total renovation of this all-brick bungalow on a charming cul-de-sac in Baden. With more than 1,100 ft' of living space on the main level, as well as a tall, dry, bright basement and large attic, this home is not to be missed! The renovation included a new roof, new windows and doors, new systems, a brand new deck, and a fully landscaped fenced yard. Turnkey home also features off-street parking for 2 cars! This beautifully renovated low-maintenance home is AVAILABLE TO 1ST-TIME BUYERS WHO EARN UP TO 80% OF MEDIAN INCOME (@$66,000 for a household of two). $5,000 down payment assistance included! This is a rare opportunity to live in an efficient, like-new space in one of STL's unique historic neighborhoods.
$1,085,000
13 Godwin Lane St Louis, MO 63124
Open House:
Sunday, 11/24 7:00-9:00PM
- Type:
- Single Family
- Sq.Ft.:
- n/a
- Status:
- Active
- Beds:
- 4
- Lot size:
- 0.82 Acres
- Year built:
- 1939
- Baths:
- 4.00
- MLS#:
- 24065603
- Subdivision:
- Godwin Tr
ADDITIONAL INFORMATION
Beautifully updated 1.5 story nestled on a private .82 acre lot in Ladue. Fresh paint, new lighting, new windows, & updated kitchen/baths are just the start! Newly refinished oak floors lead you to a spacious living rm w/ gas fireplace & open to sunny dining rm w/ large bay window. The spacious family rm features beamed ceiling, custom bar, & 2nd fireplace flanked by built-ins. Newly updated kitchen offers custom cabs, quartz counters, stainless appliances & cozy breakfast rm. Primary bedrm suite is a dream w/ walk in closet & newly updated spa like bath featuring comfort height vanity & custom tiled walk in shower. A 2nd bedrm (or great home office) completes the main level. Upper level provides 2 add'l bedrms & 2nd full bath. Walk-up LL boasts new floors & fresh paint in the huge rec rm & 1/2 bath. Sip your morning coffee in the privacy of your back yard w/ stamped concrete patio or on the inviting covered front porch. You will not want to miss out on this Ladue gem!
- Type:
- Single Family
- Sq.Ft.:
- 1,408
- Status:
- Active
- Beds:
- 3
- Lot size:
- 0.17 Acres
- Year built:
- 1908
- Baths:
- 2.00
- MLS#:
- 24068633
- Subdivision:
- Maple Place
ADDITIONAL INFORMATION
This is a beautifully updated 3-bedroom,1.5-bath residence. Step inside to discover a stunning kitchen adorned with new porcelain tile, 42" cabinets, and elegant granite countertops. The updated bathroom offers a fresh, modern feel, while hardwood flooring flows throughout most of the home. Features a brand-new foundation with 8-36''x36" windows and an egress 48''x36'' window,already rough-in plumbing for a new basement bathroom ensuring peace of mind for years to come. Enjoy the convenience of a spacious 2-car garage, perfect for all your storage needs. The level yard provides a perfect canvas for outdoor activities, gardening, or simply relaxing in your own oasis. Plus, with a new hot water heater, HVAC system, all new plumbing including sewer line, and updated electrical service, you can move in worry-free.Don’t miss this opportunity to own a meticulously maintained home with all the modern amenities you desire! Schedule a showing today!
- Type:
- Single Family
- Sq.Ft.:
- n/a
- Status:
- Active
- Beds:
- 2
- Lot size:
- 0.12 Acres
- Year built:
- 1947
- Baths:
- 2.00
- MLS#:
- 24068618
- Subdivision:
- Lindenwood Park - 9
ADDITIONAL INFORMATION
This house is a dream come true! Nestled in Lindenwood Park, it's a short walk from Lindenwood Park and a variety of delightful eateries like Farmhaus Restaurant, Babe's Tavern, Pizza-A-Go-Go, and Mom's Deli, plus quick access to Highway 44. The home has hardwood floors and abundant natural light. Step into the living room that seamlessly transitions into a kitchen featuring butcher block countertops, stainless steel appliances, and chic subway tiles. The biggest bedroom is generously sized, and the 2nd bedroom currently serves as a dining room. The bathroom has been fully updated with crisp white subway tiles and a contemporary vanity. The lower level has versatile space as a family room or an office, play area, or media room with a 2nd full bath. Lower level also has the laundry and extra storage. The home has an all-brick exterior and the yard is fenced, with alley access. Off street parking could easily be added. Roof is nearing the end of usefulness and seller has bid attached.
Open House:
Sunday, 11/24 7:00-9:00PM
- Type:
- Single Family
- Sq.Ft.:
- 6,072
- Status:
- Active
- Beds:
- 5
- Lot size:
- 0.39 Acres
- Year built:
- 1995
- Baths:
- 5.00
- MLS#:
- 24069568
- Subdivision:
- Ridgemoor Place
ADDITIONAL INFORMATION
1st time to enter the market, a rare opportunity to own a sophisticated & meticulously maintained home in Mehlville is now available! Enveloped in timeless elegance, this estate home offers: 5 generously-appointed bedrooms, including 2 primary ensuites (perfect for multi-generational living or nanny-suite); 4.5 bathrooms; custom kitchen, thoughtfully created for the most discerning chef who loves to entertain; spacious great room with masonry gas fireplace; pristine wood floors, new carpeting, and ceramic tile (kitchen & baths). The walk-out lower level with 2nd kitchen and wood burning fireplace is designed for additional relaxation & entertainment. Each level provides ample storage. The over-sized, 3 car, dry-walled garage is sure to impress; and many more features to numerous to list! The expansive rear yard has endless possibilities with enough space to accommodate a pool and outdoor kitchen. This unparalleled offering is one you do not want to miss!
- Type:
- Single Family
- Sq.Ft.:
- n/a
- Status:
- Active
- Beds:
- 2
- Lot size:
- 0.09 Acres
- Year built:
- 1924
- Baths:
- 1.00
- MLS#:
- 24069054
- Subdivision:
- John F Mcdermotts Morning-sid
ADDITIONAL INFORMATION
Walkability is KEY for city living. Macklind Ave shops, restaurants (Russell's, Clementines), entertainment are all within a quick stroll from this amazing brick bungalow. This beauty combines form and function with a spacious living room featuring enough space for a dining table. Venture further into the home to find two large bedrooms and an additional sunroom that's perfect for an office, dressing room or a meditation space and a clean crisp bathroom with additional storage. Loads of sunlight, gorgeous wood floors and an updated kitchen with clean white cabinets and granite counters will make you feel right at home. For a bungalow, this one provides loads of storage with a pantry, large closets and tall basement ceilings and there's even a nice laundry area. Entertain outside in your private fenced yard with a patio; 1 car garage plus additional off street parking. Enjoy all the original character like 9' ceilings and glass door knobs + amazing location for an AFFORDABLE price tag!
- Type:
- Single Family
- Sq.Ft.:
- n/a
- Status:
- Active
- Beds:
- 3
- Lot size:
- 0.14 Acres
- Year built:
- 1954
- Baths:
- 2.00
- MLS#:
- 24067892
- Subdivision:
- Bissell Hills 7
ADDITIONAL INFORMATION

Listings courtesy of MARIS as distributed by MLS GRID. Based on information submitted to the MLS GRID as of {{last updated}}. All data is obtained from various sources and may not have been verified by broker or MLS GRID. Supplied Open House Information is subject to change without notice. All information should be independently reviewed and verified for accuracy. Properties may or may not be listed by the office/agent presenting the information. Properties displayed may be listed or sold by various participants in the MLS. The Digital Millennium Copyright Act of 1998, 17 U.S.C. § 512 (the “DMCA”) provides recourse for copyright owners who believe that material appearing on the Internet infringes their rights under U.S. copyright law. If you believe in good faith that any content or material made available in connection with our website or services infringes your copyright, you (or your agent) may send us a notice requesting that the content or material be removed, or access to it blocked. Notices must be sent in writing by email to [email protected]. The DMCA requires that your notice of alleged copyright infringement include the following information: (1) description of the copyrighted work that is the subject of claimed infringement; (2) description of the alleged infringing content and information sufficient to permit us to locate the content; (3) contact information for you, including your address, telephone number and email address; (4) a statement by you that you have a good faith belief that the content in the manner complained of is not authorized by the copyright owner, or its agent, or by the operation of any law; (5) a statement by you, signed under penalty of perjury, that the information in the notification is accurate and that you have the authority to enforce the copyrights that are claimed to be infringed; and (6) a physical or electronic signature of the copyright owner or a person authorized to act on the copyright owner’s behalf. Failure to include all of the above information may result in the delay of the processing of your complaint.
Saint Louis Real Estate
The median home value in Saint Louis, MO is $149,000. This is lower than the county median home value of $248,000. The national median home value is $338,100. The average price of homes sold in Saint Louis, MO is $149,000. Approximately 56.37% of Saint Louis homes are owned, compared to 39.63% rented, while 4% are vacant. Saint Louis real estate listings include condos, townhomes, and single family homes for sale. Commercial properties are also available. If you see a property you’re interested in, contact a Saint Louis real estate agent to arrange a tour today!
Saint Louis, Missouri has a population of 29,897. Saint Louis is more family-centric than the surrounding county with 31.54% of the households containing married families with children. The county average for households married with children is 29.08%.
The median household income in Saint Louis, Missouri is $75,862. The median household income for the surrounding county is $72,562 compared to the national median of $69,021. The median age of people living in Saint Louis is 40.8 years.
Saint Louis Weather
The average high temperature in July is 88.8 degrees, with an average low temperature in January of 21.8 degrees. The average rainfall is approximately 41.1 inches per year, with 13.9 inches of snow per year.
