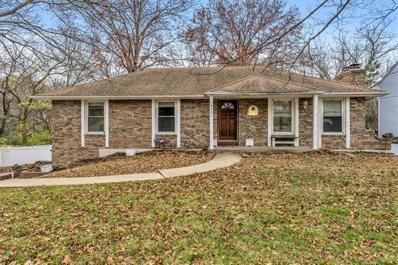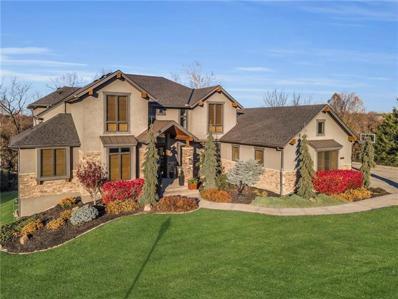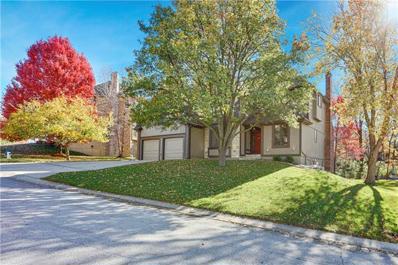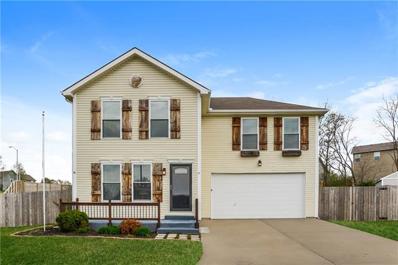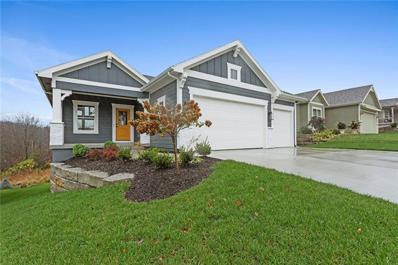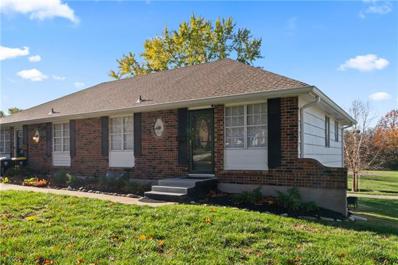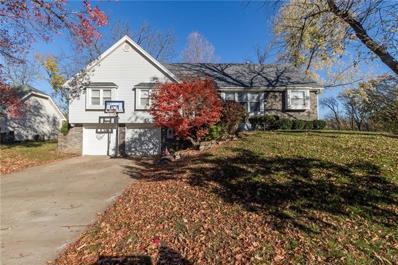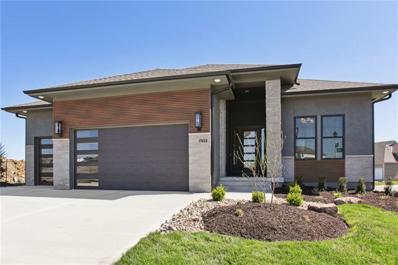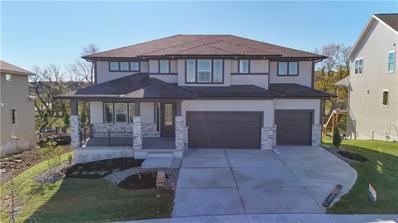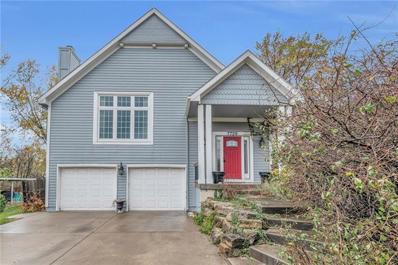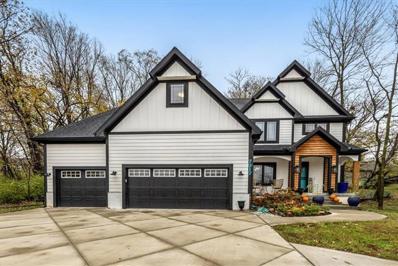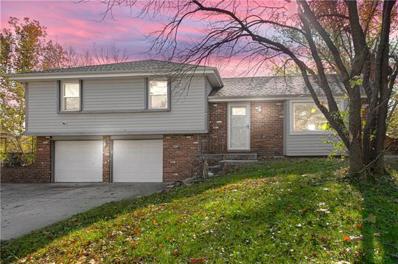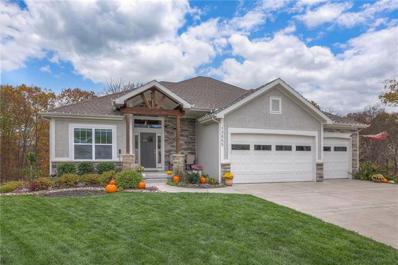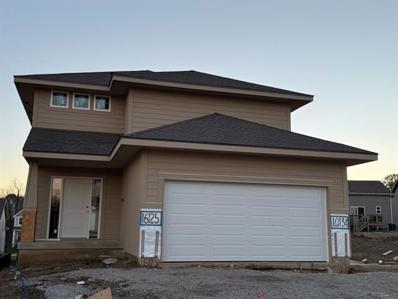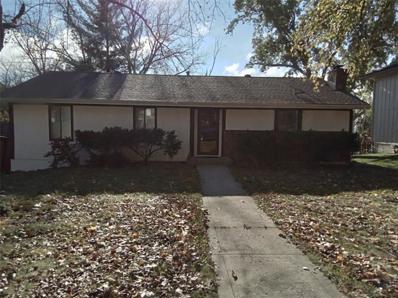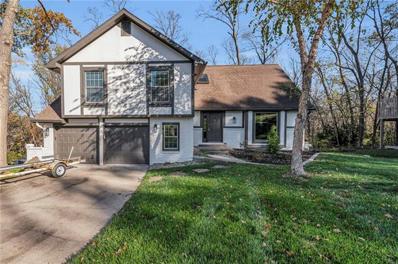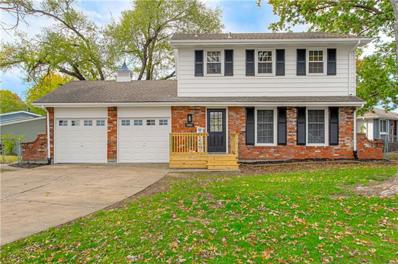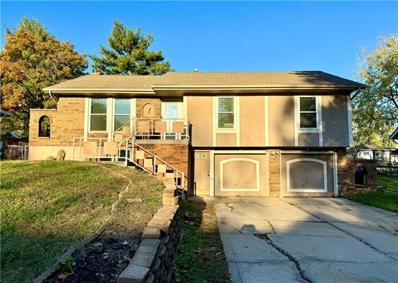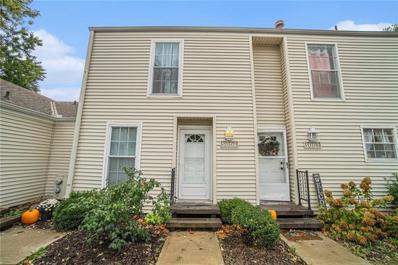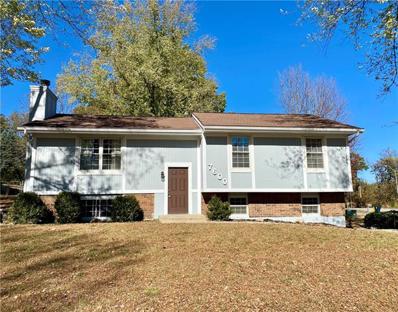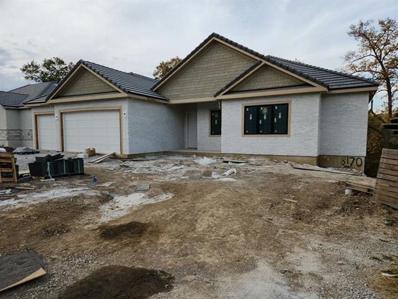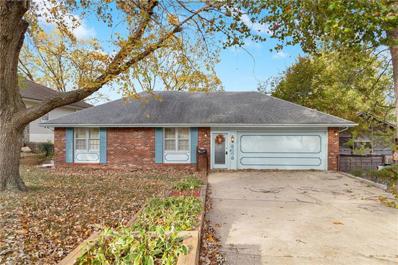Kansas City MO Homes for Sale
- Type:
- Single Family
- Sq.Ft.:
- 2,106
- Status:
- NEW LISTING
- Beds:
- 4
- Lot size:
- 0.88 Acres
- Year built:
- 1968
- Baths:
- 3.00
- MLS#:
- 2521717
- Subdivision:
- Lakeview
ADDITIONAL INFORMATION
Incredible Opportunity at Weatherby Lake! Nestled in the sought-after Weatherby Lake community, this home offers endless potential for those ready to add their personal touch. Priced to reflect the needed TLC, this property is your chance to create the home of your dreams in an unbeatable location. Highlights include: Main level: 3 bedrooms, 2 full bathrooms, and hardwood floors in the main living area. Lower level: A finished walkout basement with a half bath and a possible 4th bedroom, perfect for guests, an office, or a hobby room. Lot: A spacious 0.88-acre lot with a private, tree-lined backyard—ideal for relaxing or entertaining. Enjoy all the perks of Weatherby Lake living, including fishing, swimming, kayaking, boating, and community picnics. Conveniently located near Parkville and Zona Rosa, and within the top-rated Park Hill School District, this home is an exceptional value for the area. Don't miss this chance to invest in a property with significant equity potential while enjoying the lifestyle and amenities that make Weatherby Lake so special.
$1,595,000
7067 NW Scenic Drive Parkville, MO 64152
- Type:
- Single Family
- Sq.Ft.:
- 5,830
- Status:
- NEW LISTING
- Beds:
- 5
- Lot size:
- 1.27 Acres
- Year built:
- 2014
- Baths:
- 6.00
- MLS#:
- 2519711
- Subdivision:
- Stone Gate
ADDITIONAL INFORMATION
Stone Gate Beauty in Parkville !!! This 1 1/2 story Estate home sits on over an acre w/ privacy and seclusion in one of the few gated areas in the KC area. NEW high impact level 4 roof, updated kitchen w/ painted cabinets, Quartz countertops and backsplash, all new flooring on the main level, stairs and hallway on the 2nd floor. NEW epoxy floors in the side entry garage. Office on the main level could also be a 2nd bedroom as there is a bath in the hallway. Wonderful 2nd floor w/ 3 bedrooms, 2 baths and loft area for a play room or 2nd office. The outdoor living space is amazing w/ a fireplace/TV & outdoor kitchen. Incredibly cozy all year round. The lower level is entertainment extraordinaire with wet bar, open rec area, exercise room, 5th bedroom & bath. The area under the garage is perfect for storage and extra space along with the area under the front porch. FABULOUS SETTING ... EASY ACCESS TO 435, CREEKSIDE FOR RESTAURANTS, PICKLEBALL, KCI, LEGENDS IN KCK!!! GATED COMMUNITY !
- Type:
- Single Family
- Sq.Ft.:
- 4,086
- Status:
- Active
- Beds:
- 4
- Lot size:
- 0.25 Acres
- Year built:
- 1996
- Baths:
- 5.00
- MLS#:
- 2520737
- Subdivision:
- Riss Lake
ADDITIONAL INFORMATION
DON'T MISS THIS UNIQUE OPPORTUNITY to own an exquisite home in RISS LAKE. As you step through the front door, the grandeur of the double staircase will guide your eyes directly to the sweeping floor-to-ceiling bay windows in the living room, offering breathtaking views of the changing seasons and flooding the space with natural light. This home features: Elegant Hardwood Floors throughout the main level, enhancing the luxurious feel. Spacious Living Room with a cozy gas fireplace for those chilly evenings. Large Eat-In Kitchen complete with an island, perfect for family meals or entertaining. Formal Dining Room for special occasions and gatherings. Main Level Office for work-from-home convenience. Convenient Main Level Laundry Room. Tandem 3-Car Garage - ideal for storing a boat, hobbies, or extra toys. Ascend to the Master Suite at the top of the house, where you'll find: More stunning windows for natural light. A tray ceiling adding a touch of elegance. A generous walk-in closet. A luxurious bathroom suite for relaxation. Additional bedrooms include: Two bedrooms sharing a Hollywood bath for efficiency and style. A guest bedroom with its own private bath for comfort and privacy. The Lower Level is a highlight: Fully finished walkout with a massive wet bar, perfect for game days or parties. Additional full bath for convenience. Outdoors, enjoy: Newly Installed French Doors leading to an oversized deck. A concrete patio and a secluded backyard that backs onto trees, offering privacy and tranquility. This property is ideally positioned on a quiet cul-de-sac yet conveniently located at the front of the neighborhood. COME EXPERIENCE LUXURY LIVING AT RISS LAKE TODAY!
- Type:
- Single Family
- Sq.Ft.:
- 1,848
- Status:
- Active
- Beds:
- 3
- Lot size:
- 0.43 Acres
- Year built:
- 2003
- Baths:
- 3.00
- MLS#:
- 2520558
- Subdivision:
- Mace Valley
ADDITIONAL INFORMATION
Hurry over to tour this beautifully updated 3 bed, 2.5 bath home located in a large, quiet cul-de-sac. Upon entry you’ll love the super open floorplan and spacious vibes. The kitchen features gorgeous granite tops, tile backsplash, floating shelves, and SS appliances. Upstairs you’ll find all three bedrooms, including the master suite with its own full bath and walk-in closet. The laundry room is also located on the top level. Cruise down to the finished basement which has plenty of space for entertaining or extra storage. Enjoy time with friends & family on the oversized deck with extra privacy thanks to the newer 6 foot cedar fence. Backyard is enormous and ideal for kids & dogs to run around. The garage has bonus storage space to keep all of your tools, bikes, and equipment. Kitchen appliances, HVAC, and water heater only two years old. Let’s make a deal!
- Type:
- Single Family
- Sq.Ft.:
- 2,600
- Status:
- Active
- Beds:
- 3
- Lot size:
- 0.19 Acres
- Year built:
- 2024
- Baths:
- 3.00
- MLS#:
- 2520346
- Subdivision:
- Highland Meadows
ADDITIONAL INFORMATION
ASPEN HOMES HAS DONE IT AGIN WITH THIS BEAUTIFULLY THOUGHT-OUT REVERSE 1 1/2 FLOOR PLAN BACKING TO PRIVATE WOODED GREENSPACE. 2 OVERSIZED COVERED DECKS TO ENJOY OUTDOOR ENTERTAINING OUR WATCHING THE WILDLIFE. OPEN KITCHENGREAT ROOM WITH STONE FIREPLACE. SPACIOUS KITCHEN WITH A WALKIN PANTRY AND OVERSIZED QUARTZ COUNTERTOPS AND UPGRADED SINK, NEUTRAL DECOR WITH BLACK AND GOLD ACCENTS. MASTER BEDROO FEATURES A VAULTED CEILING AND GORGEOUS MASTER BATH WITH A N OVERSIZED MASTER SHOWER. LOWER-LEVEL REC ROOM BOAST A WET BAR AND 2 LOWER-LEVEL COVERED DECK. 2 SPACIOUS BEDROOMS AND STORAGE AREA. BEAUTIFUL BRAND-NEW CONSTRUCTION JUST WAITING FOR YOU. SPEND THE HOLIDAY'S IN A BRAND NEW HOME. TAXES WILL BE DETERMINED PRIOR TO CLOSING.
- Type:
- Other
- Sq.Ft.:
- 1,348
- Status:
- Active
- Beds:
- 3
- Lot size:
- 0.1 Acres
- Year built:
- 1968
- Baths:
- 2.00
- MLS#:
- 2520231
- Subdivision:
- Chapel Woods
ADDITIONAL INFORMATION
LOCATION LOCATION! Close to everything in the city & MCI airport too, but tucked back into this quiet popular neighborhood with all the neighborhood's amenities right in your backyard. Nothing left to do but unpack your bags and move right in! This RAISED RANCH STYLE half duplex is in the highly coveted school district and the home is filled with tons of natural light and offers ranch-style living. Some fresh paint and newer floors flow throughout the spacious, tidy open concept kitchen/living/dining areas. Updated granite countertops, with generous space to prep, store and eat. Big ticket items including the roof and water heater are less than 5 years old. Amazing location backs to the community green space & park with the COMMUNITY POOL steps from your home. Plenty of space on the main floor and even more in the finished lower level home to a 3rd bedroom, family room & garage with a walk-out to a nice back patio overlooking your yard & community park. Newer front door & sliding glass door in the basement, leaf guards for gutters and an updated walk-in shower on main level. This one will not disappoint even your pickiest buyer and is a must see!
- Type:
- Single Family
- Sq.Ft.:
- 2,084
- Status:
- Active
- Beds:
- 3
- Lot size:
- 0.23 Acres
- Year built:
- 1981
- Baths:
- 2.00
- MLS#:
- 2519557
- Subdivision:
- North Congress Place
ADDITIONAL INFORMATION
Nice location in Platte county just outside of Parkville great access to nearby schools, shopping, etc, Lots of space in home on a corner lot, within a quiet neighborhood with a fenced yard. New roof within the last year. 2nd Kitchen in basemnt currently used as Laundry. Workshop in basement with built in workbench. Selling in it's present condition. Listing agent is related to seller.
- Type:
- Single Family
- Sq.Ft.:
- 3,549
- Status:
- Active
- Beds:
- 5
- Baths:
- 4.00
- MLS#:
- 2519890
- Subdivision:
- Thousand Oaks
ADDITIONAL INFORMATION
The Windsor Contemporary Floor Plan begins with a Grand entry w/8’ Doors and continues on to 12’ ceilings in the great room and a modern tile fireplace w/ built-ins. Custom sized windows allowing abundant natural lighting throughout the 10 foot ceilings the main floor. Kitchen features a oversized island, upgraded Quartz counters & HUGE pantry that can be customized when building for counterspace and windows! Primary suite w/ stained edge tray ceiling and spa bath w/ freestanding tub & pull down rods in closet. Lower level walkout w/ wet bar and fireplace. Overside garage! Maple cabinets and many trim and tile upgrades throughout. **Still time to have a Design Review and select colors!
- Type:
- Single Family
- Sq.Ft.:
- 3,359
- Status:
- Active
- Beds:
- 5
- Lot size:
- 0.23 Acres
- Baths:
- 4.00
- MLS#:
- 2519856
- Subdivision:
- Thousand Oaks
ADDITIONAL INFORMATION
The Contemporary "Opus II" Floor Plan in the popular Thousand Oaks subdivision, boasts 10-foot ceilings on the main floor, top-tier appliances paired with upgraded quartz countertops, a prep kitchen and pantry in the gourmet kitchen. The design also includes French doors that lead into the office. Additional highlights feature a two story Stone Fireplace, an under-cabinet lighting package, a modern trim package, wainscoting in the foyer, a coffered/stained edge tray ceiling in the primary bedroom, a drop zone with a boot bench, built-in cabinets with floating shelves in the living room, a spa bath free-standing tub in the master bath, plus a 4 ft garage extension. The walk-out basement leads out to a covered deck that's perfect for entertaining. The overall aesthetic is modern and sleek with the eye-catching black windows and contemporary garage doors. **Still time to have a Design Review and select colors!
- Type:
- Single Family
- Sq.Ft.:
- 2,446
- Status:
- Active
- Beds:
- 3
- Lot size:
- 0.32 Acres
- Year built:
- 1999
- Baths:
- 3.00
- MLS#:
- 2519857
- Subdivision:
- Lakeview
ADDITIONAL INFORMATION
Here is your chance to live in Weatherby Lake for under a Million Dollars! This spacious home is ideally located within walking distance of C-Point, offering easy access to the swim beach and boat ramps. Step inside and be welcomed by an expansive layout featuring 17-foot vaulted ceilings in the great room, kitchen, and dining areas. The home boasts new carpet, energy-efficient windows, and fresh, neutral paint throughout. The oversized master suite includes a double vanity, whirlpool tub, skylight, and an extra-large walk-in closet. The property is complete with a fenced backyard, and oversized garages perfect for storing your boat. Residents can enjoy the exceptional Weatherby Lake amenities, including a 274-acre stocked fishing and recreational lake, tennis courts, playgrounds, swim beach, and several parks. Located in the award-winning Park Hill School District and close to all the conveniences of the Northland—this home is a perfect opportunity for some sweat equity and live in a great neighborhood!
- Type:
- Single Family
- Sq.Ft.:
- 3,660
- Status:
- Active
- Beds:
- 5
- Lot size:
- 0.37 Acres
- Year built:
- 2019
- Baths:
- 5.00
- MLS#:
- 2519807
- Subdivision:
- Lakeview
ADDITIONAL INFORMATION
Welcome to your suburban oasis in beautiful Weatherby Lake! This magnificent two-story home was designed for both luxury and relaxation. Featuring five spacious bedrooms—including a convenient bonus bedroom on the main floor—along with five full bathrooms, this home accommodates family and guests with ease. The open concept main floor features a large kitchen with quartz countertops, walk-in pantry and ceiling-height cabinets - truly more storage than you can imagine! The finished basement offers additional living space, ideal for recreation or a private retreat, includes the option to finish a possible sixth bedroom. The large outdoor entertaining area, offering both a covered patio and large, open air patio, is perfect for gatherings, with ample space for dining, relaxing and enjoying lake views. Located in the heart of Weatherby Lake, you’ll enjoy exclusive access to a private 274-acre lake with endless water activities such as boating, swimming, and fishing. For outdoor fun, residents can take advantage of eight community parks, scenic walking trails, and tennis, pickleball, and basketball courts. The Weatherby Lake Yacht Club, Junior Sailing Club, and several social groups—from gardening to numerous book clubs—help make this community one where everyone can connect and unwind. Annual events, including a vibrant Fourth of July celebration and Music in the Park, keep the community spirit alive year-round. Weatherby Lake’s lifestyle offers an everyday escape, your very own suburban oasis just minutes from KCI airport, Zona Rosa, Parkville, North Kansas City, Downtown and Legends shopping area. Come and experience all that Weatherby Lake has to offer!
- Type:
- Single Family
- Sq.Ft.:
- 2,136
- Status:
- Active
- Beds:
- 3
- Lot size:
- 0.22 Acres
- Year built:
- 1977
- Baths:
- 3.00
- MLS#:
- 2519453
- Subdivision:
- Walnut Creek Acres
ADDITIONAL INFORMATION
Wonderful home in Walnut Creek! Walking distance of the pool, clubhouse, tennis courts and play area! Spacious with 3 large bedrooms, 2 full bathrooms, one half bath, and living rooms both upstairs and downstairs! 2 cozy fireplaces! Kitchen with plenty of room to spread out and get cooking! Maintenance free siding, thermal windows, and newer vinyl flooring! Large 2 car garage with room for storage. Fabulous deck for entertaining in the fully fenced backyard! Turn the key and add your personal touches!
- Type:
- Single Family
- Sq.Ft.:
- 2,574
- Status:
- Active
- Beds:
- 4
- Lot size:
- 15,864 Acres
- Year built:
- 2018
- Baths:
- 3.00
- MLS#:
- 2519095
- Subdivision:
- Thousand Oaks
ADDITIONAL INFORMATION
This spacious home is beautiful both inside and out. It is located at the end of a Cul de sac and is nestled amongst a wooded backdrop that has been thoughtfully landscaped. Enjoy evenings by the fire on the Flagstone Patio surrounded by flowering shrubs and Native grasses. Relax and watch for wildlife on one of two roomy decks that extends your living space. Upon entering the "Open Concept" floorplan, you are met with a Wall of Windows bringing the outdoors in. your Kitchen will truly be the heart of your home. You'll appreciate the Custom Cabinetry and the large Island with Quarts Countertops is perfect for preparing food and Entertaining family and friends. The Finished Walkout Lower level and Bar plus two more bedrooms and bath provide plenty of space to both entertain and welcome friends and overnight guests. This "Like New" home has something for everyone!
- Type:
- Single Family
- Sq.Ft.:
- 2,695
- Status:
- Active
- Beds:
- 4
- Lot size:
- 0.24 Acres
- Baths:
- 4.00
- MLS#:
- 2519142
- Subdivision:
- Chapel Ridge
ADDITIONAL INFORMATION
Lot 304 - The Manchester by Hearthside Homes - Beautiful 2 Story. Open Main Floor Family Room with Fireplace & Large Windows for lots of Natural Light. Eat-in Breakfast AND Formal Dining Room. All Bedrooms Upstairs along with Laundry, 3 Car Garage. Park Hill Schools, Unincorporated Platte County - Home is Under Construction ECD: Feb 6, 2025
- Type:
- Single Family
- Sq.Ft.:
- 2,020
- Status:
- Active
- Beds:
- 3
- Lot size:
- 0.14 Acres
- Baths:
- 3.00
- MLS#:
- 2519113
- Subdivision:
- The Woods At Creekside
ADDITIONAL INFORMATION
Lot 34 - Hearthside Homes - The Dogwood - Terrific 2 Story in brand new neighborhood in Park Hill Schools! Main Floor Features include: Welcoming Foyer, Hardwood floors throughout first floor, Quartz Kitchen Counters, Walk-in Pantry, Great Room w/Fireplace w/single mantle, 1/2 Bath, & Drop Zone. Super Second Level boasts Primary Suite w/Crown Molding, Walk-in Closet, Primary Bath w/Double Vanity, Bedrooms 2 & 3, Second Full Bath and Conveniently located bedroom level Laundry Room. Home is Under Construction - Estimated Completion: Feb 18, 2025
- Type:
- Single Family
- Sq.Ft.:
- 2,790
- Status:
- Active
- Beds:
- 3
- Lot size:
- 0.24 Acres
- Year built:
- 1976
- Baths:
- 2.00
- MLS#:
- 2518887
- Subdivision:
- Walnut Creek
ADDITIONAL INFORMATION
Welcome to this charming 3-bedroom, 2-bathroom,2 car garage ranch-style home with finished basement. This charming home has a serene view of water. The open floor plan connects the living room, dining area, and kitchen, creating an inviting space for both relaxation and entertaining. The primary suite includes a spacious bedroom and a private bath. Two additional bedrooms share a second full bathroom, making this home functional for families or guests. The finished basement offers even more possibilities—whether it’s a home theater, game room, gym, or extra living space, the options are endless! Owner/agent is licensed in Missouri.
- Type:
- Single Family
- Sq.Ft.:
- 1,226
- Status:
- Active
- Beds:
- 3
- Lot size:
- 0.18 Acres
- Year built:
- 1959
- Baths:
- 1.00
- MLS#:
- 2518977
- Subdivision:
- Platte Ridge
ADDITIONAL INFORMATION
Location, Location, Location!!!! Beautiful home with an "Open concept" and vaulted ceiling with added beams, and features really nice custom cabinets. Oh and did I mention the kitchen appliances remain with the property. Home also has new paint, some new flooring and a really nice sized, and partially fenced yard. You are minutes to shopping at Zona Rosa and just 10 minutes from the KCI Airport.
- Type:
- Single Family
- Sq.Ft.:
- 2,684
- Status:
- Active
- Beds:
- 4
- Lot size:
- 0.37 Acres
- Year built:
- 1977
- Baths:
- 3.00
- MLS#:
- 2517494
- Subdivision:
- Lakeview
ADDITIONAL INFORMATION
Completely remodeled. New inside/outside paint, new cabinets, new granite, new flooring, new lighting and plumbing fixtures. Back yard has been verticut and seeded. Newly finished basement. Also has a sub basement for storage. Double deck newly stained. Amenities include community boat dock, pickleball court, play area, trails, club house and community beach! New owner Weatherby Lake Improvement Company fee of $2400 is paid at closing by the buyer
- Type:
- Single Family
- Sq.Ft.:
- 1,768
- Status:
- Active
- Beds:
- 3
- Lot size:
- 0.25 Acres
- Year built:
- 1968
- Baths:
- 2.00
- MLS#:
- 2518720
- Subdivision:
- Platte Ridge
ADDITIONAL INFORMATION
BACK ON THE MARKET - NO FAULT TO SELLER! This beautifully remodeled two-story home in the Park Hill School District is move-in ready, featuring numerous upgrades and just minutes from Zona Rosa shopping, dining, and entertainment. Complete remodel. Recent updates include a new electrical panel, fresh interior and exterior paint, new tile, and refinished original hardwood floors. The home’s major systems have been updated within the past six years, including a newer roof with a 20-year transferable warranty, furnace, hot water heater, and A/C. In 2023, the sewer line from the house to the street was fully replaced, and the basement is leak-free. A home warranty is also provided. Inside, the home boasts an elegant entryway, a spacious living room, and a formal dining area with refinished hardwood floors. The updated kitchen includes cherry cabinetry, a stainless steel sink, sleek black appliances, and plantation shutters, overlooking a large, private backyard. Upstairs, you'll find three bright bedrooms and an updated designer bathroom featuring ceramic tile floors, built ins, and new subway tile. The finished lower-level family room, with new carpeting and built-ins, offers additional living space, perfect for a home office or playroom. Additional upgrades include new garage doors and fresh, neutral paint throughout. This home is a perfect blend of modern updates and classic charm, ready for you to move in and enjoy! It checks all the boxes!
- Type:
- Single Family
- Sq.Ft.:
- 1,509
- Status:
- Active
- Beds:
- 3
- Lot size:
- 0.2 Acres
- Year built:
- 1975
- Baths:
- 3.00
- MLS#:
- 2518849
- Subdivision:
- Platte Ridge
ADDITIONAL INFORMATION
Whether you are looking for a new home or an investment opportunity, this well-maintained Raised Ranch home perhaps is the one you are searching for. The seller has put in new laminate flooring on the main level and brand-new carpet in the basement. Fresh interior wall and ceiling paint. New ceiling fans and light fixtures. Newly installed dishwasher and a long breakfast bar in the kitchen. French door refrigerator located in the garage. Vaulted ceiling living room with a brick wall fireplace. The house also features a spacious sunroom, and the sunroom has nice windows, window screens, and doors. Thermal windows were installed throughout the house, and high-quality blinds were installed in all bedrooms. The primary bedroom features a full bathroom with an updated tile shower. The 2nd and 3rd bedrooms share the 2nd full bathroom. Huge entertainment space in the finished basement with a half bathroom. 2nd fireplace, and plumbed for a wet bar. 5 months old AC. 1 mile from Park Hill High School, and 2 miles from Walmart and Hv-Vee. 1.3 miles from Zona Rosa Town Center. It’s close to parks and major highways, and It's about 8 miles from the KCI airport.
- Type:
- Townhouse
- Sq.Ft.:
- 1,818
- Status:
- Active
- Beds:
- 2
- Lot size:
- 0.06 Acres
- Year built:
- 1973
- Baths:
- 2.00
- MLS#:
- 2517924
- Subdivision:
- Tiffany Manor
ADDITIONAL INFORMATION
Move in ready! Great Price for living in Parkhill School District. Walking distance from Parkhill High school. Close to shopping and food. Maintenance free exterior, private fenced in courtyard perfect for relaxing, grilling and entertaining. Two Garages for this unit which is very rare. 2 Garage door openers- one with battery back up so if the power ever goes out your car isn't trapped. 2 bedrooms up with a full bath. 2nd bedroom is a loft and can be used for an additional common living space, an office space or play area. Many options. Half bath, Kitchen, dining and great room flow nicely on the main level. Off the great room if the double door access to the private outdoor living space. Come experience for yourself. Large rec room in basement great for movie theater or a 3rd non conforming bedroom. Storage/Laundry Rm in basement as well. Schedule your showing today.
- Type:
- Single Family
- Sq.Ft.:
- 1,697
- Status:
- Active
- Beds:
- 3
- Lot size:
- 0.2 Acres
- Year built:
- 1987
- Baths:
- 3.00
- MLS#:
- 2518183
- Subdivision:
- Northridge Meadows
ADDITIONAL INFORMATION
Great neighborhood! Triple AAA rated Park Hill Schools. Priced to sell NOW!! New dishwasher, new outside paint, new anderson thermal pane windows. Fully finished rec room with cozy fireplace. HURRY
- Type:
- Single Family
- Sq.Ft.:
- 5,208
- Status:
- Active
- Beds:
- 6
- Lot size:
- 0.37 Acres
- Year built:
- 1999
- Baths:
- 5.00
- MLS#:
- 2518092
- Subdivision:
- River Hills
ADDITIONAL INFORMATION
Welcome to this stunning 6-bedroom, 4.1-bathroom home that effortlessly combines elegance and family-friendly design. Step inside to a grand foyer with soaring ceilings and beautiful flooring that flows throughout. The main level features a sophisticated formal dining room, a cozy living room with a contemporary double-sided fireplace, and a wall of windows framing beautiful views of the backyard. The gourmet kitchen is a chef’s dream, complete with granite countertops, a large island with seating, stainless steel appliances, a stylish backsplash, and an expansive walk-in pantry. Adjacent is a bright breakfast nook that opens to the backyard. The primary suite, located on the main level, serves as a luxurious retreat with a tray ceiling, large windows, and a spacious en-suite bathroom. The bath boasts dual vanities, granite counters, a glass-enclosed rain shower, creating a spa-like experience. The double walk-in closet offers ample storage with custom shelving. Additional bedrooms are generously sized, each with large closets and access to well-appointed bathrooms. The upstairs also includes an in-law suite. The outdoor space is ideal for entertaining and relaxation. Gather under the custom pergola on the spacious patio, which includes a built-in grill for outdoor cooking and dining. Host memorable gatherings around the stone fire pit with seating, or enjoy endless fun on your private sports court—perfect for basketball, pickleball, and more. The beautifully landscaped yard is bordered by mature trees for added privacy. This home offers both luxury and versatility, perfect for entertaining and everyday living, with thoughtful details and high-end finishes throughout. A true gem for those who value space, style, and comfort in an inviting neighborhood setting. The front and back yards are wired with an invisible fence.
- Type:
- Single Family
- Sq.Ft.:
- 3,249
- Status:
- Active
- Beds:
- 4
- Lot size:
- 0.27 Acres
- Baths:
- 3.00
- MLS#:
- 2517744
- Subdivision:
- Riss Lake
ADDITIONAL INFORMATION
Estimated Completion date is January 1 and available to view now. Beautiful, Homes By Chris, reverse 1-1/2 story. Parker plan with walk-out lower level on treed lot. Primary bedroom AND second bedroom on main level! Great room with Fireplace and views of trees. Terrific kitchen with fabulous appliances and large, walk-in pantry (could have computer station). Large dining area! Enjoy morning coffee on the covered deck! Useable mudroom with cubbies! Lower level with REC room and two additional bedrooms--walks-out to tree and covered patio! Tile Roof and low maintenance exterior. The Reserve consists of 3 streets, of one large cul-de-sac! This is the maintenance provided area of Riss Lake with additional $235/month that will include mowing, weeding, chemical applications, sprinkler maintenance, snow removal, and more.
- Type:
- Single Family
- Sq.Ft.:
- 2,190
- Status:
- Active
- Beds:
- 3
- Lot size:
- 0.35 Acres
- Year built:
- 1967
- Baths:
- 2.00
- MLS#:
- 2517473
- Subdivision:
- Lakeview
ADDITIONAL INFORMATION
Lakefront oasis, 1st tier on Weatherby Lake. Watch the sunsets with your loved ones from the private dock, or your flagstone patio. Home features 3 bedrooms, 2 full bathrooms, a beautiful sunroom and large walkout basement. Whole home generator stays with the home. Weatherby Lake’s lifestyle offers an everyday escape, your very own suburban oasis just minutes from KCI airport, Zona Rosa, Parkville, North Kansas City, Downtown and Legends shopping area. Amenities include community boat dock, pickleball court, play area, trails and more! Not your cookie cutter floor plan! Make your own updates to create your very own lakefront masterpiece.
  |
| Listings courtesy of Heartland MLS as distributed by MLS GRID. Based on information submitted to the MLS GRID as of {{last updated}}. All data is obtained from various sources and may not have been verified by broker or MLS GRID. Supplied Open House Information is subject to change without notice. All information should be independently reviewed and verified for accuracy. Properties may or may not be listed by the office/agent presenting the information. Properties displayed may be listed or sold by various participants in the MLS. The information displayed on this page is confidential, proprietary, and copyrighted information of Heartland Multiple Listing Service, Inc. (Heartland MLS). Copyright 2024, Heartland Multiple Listing Service, Inc. Heartland MLS and this broker do not make any warranty or representation concerning the timeliness or accuracy of the information displayed herein. In consideration for the receipt of the information on this page, the recipient agrees to use the information solely for the private non-commercial purpose of identifying a property in which the recipient has a good faith interest in acquiring. The properties displayed on this website may not be all of the properties in the Heartland MLS database compilation, or all of the properties listed with other brokers participating in the Heartland MLS IDX program. Detailed information about the properties displayed on this website includes the name of the listing company. Heartland MLS Terms of Use |
Kansas City Real Estate
The median home value in Kansas City, MO is $222,100. This is lower than the county median home value of $337,600. The national median home value is $338,100. The average price of homes sold in Kansas City, MO is $222,100. Approximately 47.96% of Kansas City homes are owned, compared to 41.02% rented, while 11.02% are vacant. Kansas City real estate listings include condos, townhomes, and single family homes for sale. Commercial properties are also available. If you see a property you’re interested in, contact a Kansas City real estate agent to arrange a tour today!
Kansas City, Missouri 64152 has a population of 502,597. Kansas City 64152 is less family-centric than the surrounding county with 28.58% of the households containing married families with children. The county average for households married with children is 35.93%.
The median household income in Kansas City, Missouri 64152 is $60,042. The median household income for the surrounding county is $85,031 compared to the national median of $69,021. The median age of people living in Kansas City 64152 is 35.4 years.
Kansas City Weather
The average high temperature in July is 88.7 degrees, with an average low temperature in January of 20.1 degrees. The average rainfall is approximately 41.9 inches per year, with 14.5 inches of snow per year.
