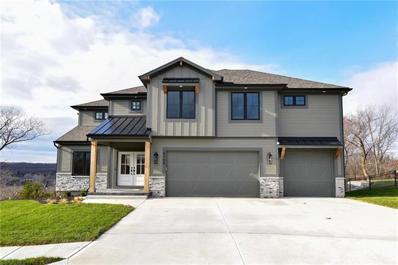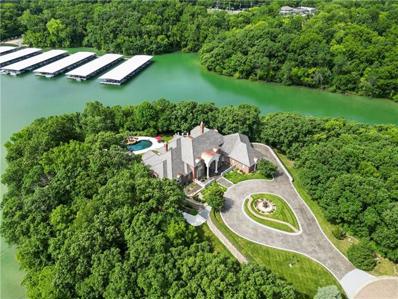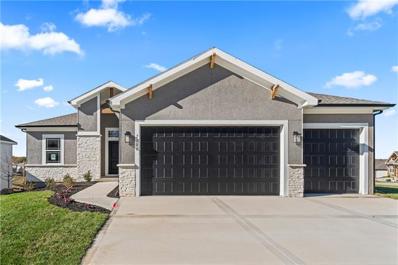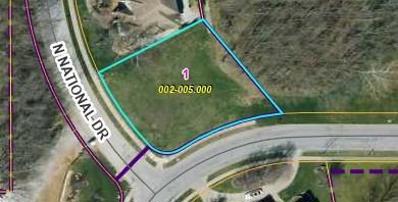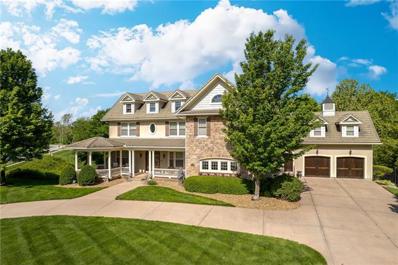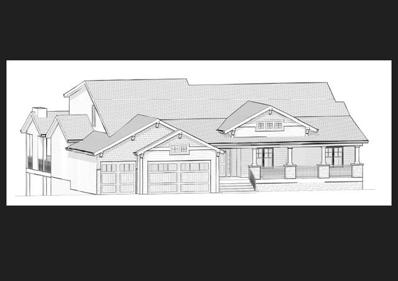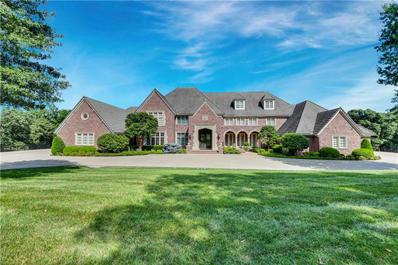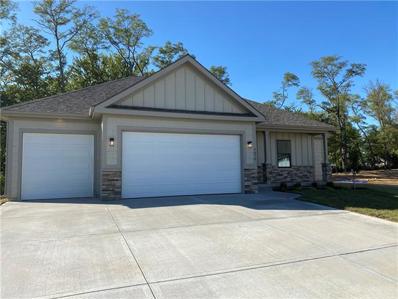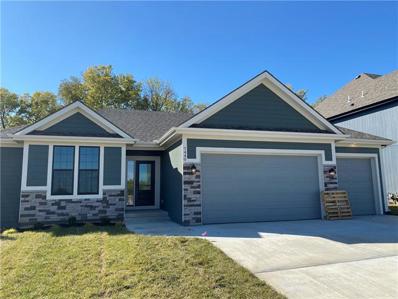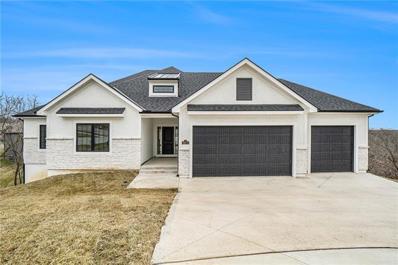Kansas City MO Homes for Sale
$1,599,000
11750 NW 81st Street Parkville, MO 64152
- Type:
- Single Family
- Sq.Ft.:
- 7,610
- Status:
- Active
- Beds:
- 5
- Lot size:
- 0.46 Acres
- Year built:
- 2005
- Baths:
- 6.00
- MLS#:
- 2512442
- Subdivision:
- Green Glades At The Masters
ADDITIONAL INFORMATION
This stunning, beautifully landscaped estate is a must-see! Step inside to soaring 20-foot ceilings in the entryway and great room, accented by rich hardwood floors throughout. The cozy hearth room with built-ins creates an inviting space for relaxation, while the gourmet kitchen boasts an expansive island, perfect for entertaining. The main floor features a luxurious master suite with a sitting room and fireplace, along with a spa-like master bath offering a generously sized shower with dual rain heads, a soaker tub, heated floors, touch mirrors, and a walk-in closet with built-ins. A second main-floor bedroom adds convenience, and the office with custom built-ins is ideal for working from home. Upstairs, you'll find three additional bedrooms and a spacious loft. The finished walkout lower level is an entertainer's dream with a rec room, game room, second full kitchen, temperature-controlled wine room, built-in cigar humidor, theater room with built-in concession area, and an exercise room. Step outside to enjoy the beautifully landscaped yard and two-tier stone patio, complete with a fire pit and outdoor kitchen. The garage, with its epoxy flooring, is the perfect finishing touch. This home truly has it all—don't miss out!
- Type:
- Single Family
- Sq.Ft.:
- 2,609
- Status:
- Active
- Beds:
- 4
- Lot size:
- 0.23 Acres
- Year built:
- 2007
- Baths:
- 3.00
- MLS#:
- 2511045
- Subdivision:
- Thousand Oaks
ADDITIONAL INFORMATION
This home is a true gem, meticulously updated and move-in ready! With brand new carpet throughout, refinished hardwood floors in the kitchen and dining area, and fresh interior paint, every detail has been carefully attended to — no flipping or rehabbing here. The living room boasts stunning cathedral ceilings, a cozy gas fireplace, and an abundance of natural light. The well-appointed kitchen, with its beautiful hardwood floors, features granite countertops, stainless steel appliances (including the refrigerator!), a breakfast bar, and a massive walk-in pantry. Step outside to the covered patio, surrounded by mature trees, and enjoy the scenic view of your two-tiered backyard. The finished lower level is equally impressive, with all-new carpet, a spacious 4th bedroom, and a full bath. Situated in the desirable Thousand Oaks neighborhood, you'll enjoy fantastic amenities such as two pools, a clubhouse, tennis courts, walking trails, and stocked fishing ponds. Plus, you’re just minutes from the vibrant Creekside entertainment area, which offers a variety of restaurants and activities. A brand new public elementary school is currently being built just west of the neighborhood, and the home offers easy access to highways for convenient trips to KCI, The Legends, Johnson County, Platte City, Sporting Park, and the Kansas Speedway. Ready for immediate move-in — this home is truly a must-see!
- Type:
- Single Family
- Sq.Ft.:
- 2,921
- Status:
- Active
- Beds:
- 4
- Lot size:
- 0.42 Acres
- Year built:
- 2024
- Baths:
- 4.00
- MLS#:
- 2510125
- Subdivision:
- Thousand Oaks
ADDITIONAL INFORMATION
Welcome to a stunning example of contemporary living and architectural elegance. This exquisite new construction home represents the pinnacle of luxury and comfort, seamlessly blending style and functionality over two spacious stories. Featuring four generously sized bedrooms and four full bathrooms, plus an additional half bath, this two-story residence is tailored to meet the demands of a vibrant, modern lifestyle. The meticulous attention to detail is apparent throughout, highlighted by premium finishes and fixtures that enhance the home's visual charm. The three-car garage adds both convenience and ample storage space. The exterior is equally captivating, showcasing a beautifully landscaped yard equipped with in-ground sprinklers to maintain your outdoor paradise in a lush and vibrant state all year round. This remarkable home is projected to be completed by late 2024/early 2025.
- Type:
- Single Family
- Sq.Ft.:
- 2,875
- Status:
- Active
- Beds:
- 4
- Lot size:
- 0.19 Acres
- Baths:
- 3.00
- MLS#:
- 2509983
- Subdivision:
- Chapel Ridge
ADDITIONAL INFORMATION
Move In Ready! ! ! Lot 289 The McKinley by Hearthside Homes is graced w hardwood floors in the foyer, kitchen, breakfast nook, great room, & garage entry, creating a warm & inviting atmosphere. The open floor plan enhances the sense of space, making it ideal for both daily living & entertaining. The gourmet kitchen features granite countertops, spacious island w 3 pendant lights & elegant furniture-style legs. A stylish range hood completes this chef’s dream. Adjacent to the kitchen, the great room is centered around the fireplace w a double mantle, providing the perfect spot to gather w family & friends. Other luxurious touches include custom window trim in the family room & 2nd wall paint color. The three-car garage with 8' doors offers plenty of space for vehicles & storage. The Owner's suite is a true retreat, w crown molding, a spa-like bathroom featuring a freestanding bathtub, frameless shower glass, granite shower seat, & tiled walls & floors. The Owner's closet conveniently connects to the laundry room, streamlining your daily routine. Other high end finishes throughout include: Delta Woodhurst bath faucets & granite countertops in all bathrooms The I-Joist floor system ensures the home's stability & longevity, while the designer carpet and wood end caps on the stairs add a refined touch. This home is a perfect blend of luxury, functionality, & thoughtful design, offering everything you need to live comfortably & stylishly all in a great neighborhood with Community Pool, Exercise Room, Walking Trails - BA/Buyer to verify all info to include but not limited to: square footage, taxes, HOA, Schools . . .
- Type:
- Single Family
- Sq.Ft.:
- 3,249
- Status:
- Active
- Beds:
- 4
- Lot size:
- 0.27 Acres
- Baths:
- 3.00
- MLS#:
- 2507880
- Subdivision:
- Riss Lake
ADDITIONAL INFORMATION
Estimated Completion February, 2025 Available to see daily- Reverse 1- 1/2 story built by Homes by Chris--Beautiful Parker plan. Easy main level "zero-entry" front with no steps. This open floorplan offers LOTS of natural light! Primary bedroom suite features a laundry in the walk in closet. Main level includes the 2nd bedroom. Great room with beautiful fireplace, blinds, and view of yard, backed to trees. Enjoyable, large covered deck with ceiling treatment and fan. Cook's kitchen with upscale appliances and fridge and LARGE walk-in pantry (could hold computer station)! Dry bar on main level for entertaining and convenience! Mud room with lots of cubbies enters from zero-entrance garage. Lower level features a large Rec room and 2 additional bedrooms. Walk out lower level to covered patio. Tile Roof, low maintenance exterior! Homes by Chis is top quality! The Reserve consists of 3 streets, of one large cul-de-sac! This is the maintenance provided area of Riss Lake and additional $245/month that will include mowing, weeding, chemical applications, sprinkler maintenance, snow removal, and more.
$1,789,300
7460 NW Pampas Lane Parkville, MO 64152
- Type:
- Single Family
- Sq.Ft.:
- 5,372
- Status:
- Active
- Beds:
- 5
- Lot size:
- 0.99 Acres
- Baths:
- 7.00
- MLS#:
- 2505513
- Subdivision:
- Estates At Chapel Hill
ADDITIONAL INFORMATION
Luxury & Elegance Await in this Brand New 5-bedroom, 5 full/2 half-bath home, designed for sophisticated living. The main level boasts a spacious master suite with vaulted, beamed ceilings, a cozy fireplace, & spa-like bathroom featuring double split vanities, floating tub, & walk-in shower with double rain heads. An additional bedroom with en-suite, a private office, & engineered hardwood floors add to the main level’s appeal. The gourmet kitchen is a chef's dream, equipped with high-end appliances, including a double drawer dishwasher and custom cabinetry with spice racks, pan dividers, and adjustable shelves. The full prep butler’s pantry, complete with two ovens, a convection microwave, and a prep sink, offers unparalleled convenience. A dedicated drink station with wine racks and bourbon storage ensures you’re always ready to entertain. The vaulted great room, featuring a fireplace flanked by custom built-ins, is perfect for cozy gatherings. Floating stairs lead to the fully finished basement, where you’ll find a family room with a fireplace, an expansive bar island with a quartz top, a workout room, wine storage, and three additional bedrooms, each with en-suite bathrooms. A game room, mechanical room with a secondary laundry, and double hot water tanks enhance the home’s functionality. Outdoor living is a delight with 550 square feet of covered decking and an oversized patio. The home’s exterior is equally impressive, with a real stone front, stucco finish, and stone steps leading from the 4-car side entry garage to the backyard. Energy-efficient features include 96% efficiency furnaces, zoned for optimal comfort. Don’t miss the opportunity to make this Brand New Remarkable Reverse 1 1/2 Story Home yours!
- Type:
- Single Family
- Sq.Ft.:
- 3,020
- Status:
- Active
- Beds:
- 4
- Lot size:
- 0.45 Acres
- Baths:
- 4.00
- MLS#:
- 2504647
- Subdivision:
- Chapel Ridge
ADDITIONAL INFORMATION
Move In Ready! ! ! Lot 303 - Welcome to The Hillsdale by Hearthside Homes! As you enter, you'll be greeted by beautiful hardwood floors extending through the foyer, kitchen, breakfast area, garage entry, entertainment room, great room, & half bath. The heart of the home features a stunning kitchen with granite countertops, a spacious island illuminated by elegant pendant lights, and a sleek range hood. Cozy up by the fireplace with a wrap panel that extends to the ceiling, adding warmth and charm. This home offers versatile living spaces, including a raised loft and an entertainment room enhanced by wainscoting and crown molding. The master suite is a serene retreat, boasting crown molding, an undermount bathtub, frameless shower glass, a granite shower seat, and luxurious tile finishes throughout. Each bathroom is appointed with granite countertops and Delta Woodhurst bath faucets, ensuring style and functionality. Additional features include a 3-car garage with 8' doors, custom window trim in the family room, designer carpeted stairs with wood end caps, a state-of-the-art I-joist floor system, and a second wall paint color that adds a designer touch throughout. Enjoy outdoor living with a yard irrigation system and allowances for lighting and landscaping to customize your space. This home perfectly blends elegance, modern amenities, and custom craftsmanship. Don't miss the opportunity to make it yours! Home is Complete! Buyer to verify all info including but not limited to: Square Footage, Taxes, HOA, Schools . . .
- Type:
- Single Family
- Sq.Ft.:
- 2,848
- Status:
- Active
- Beds:
- 4
- Lot size:
- 0.37 Acres
- Year built:
- 2024
- Baths:
- 5.00
- MLS#:
- 2500945
- Subdivision:
- Thousand Oaks
ADDITIONAL INFORMATION
Welcome to "The Jayln" – a masterpiece of modern living and architectural sophistication. This stunning new construction home is a testament to luxury and comfort, offering a perfect blend of style and functionality across its two stories. Boasting four generously sized bedrooms and four full baths, along with an additional convenient half bath, "The Jayln" is designed to cater to the needs of a dynamic and modern lifestyle. The attention to detail is evident throughout, with premium finishes and fixtures that elevate the home's aesthetic appeal. With a three-car garage, "The Jayln" provides convenience and storage space. The exterior is equally impressive, showcasing a meticulously landscaped yard with in-ground sprinklers to keep your outdoor oasis looking lush and vibrant year-round. This home is complete and move-in-ready!
$4,750,000
6006 West Shore Court Parkville, MO 64152
- Type:
- Single Family
- Sq.Ft.:
- 11,733
- Status:
- Active
- Beds:
- 4
- Lot size:
- 1.22 Acres
- Year built:
- 2005
- Baths:
- 8.00
- MLS#:
- 2499430
- Subdivision:
- Riss Lake
ADDITIONAL INFORMATION
Situated on a private point in the West Shore of Riss Lake, this elegant lakefront residence spans 11,700 sq. ft. on 1.22 acres of beautifully maintained wooded landscape. Nestled within a private gated community, you'll be immediately impressed by the stunning exterior, impeccable circular drive, and custom glass entry. Inside, this meticulously designed home impresses at every turn. From the incredible custom stainless steel and glass staircase to the expansive entertainment area, this home is truly one-of-a-kind. Flooded with natural light, it boasts soaring ceilings and walls of windows. On the main level, you'll find a formal living and dining room, a large office, a separate den, a cozy hearth room, a designer kitchen with Viking and Sub Zero appliances, and a beautiful sunroom with incredible views. The Owner's suite is a retreat filled with special details such as custom ceiling features, a lovely sitting room, expansive closets, a whirlpool tub, and more. The upstairs features a large loft area and three spacious bedrooms, each with private baths and walk-in closets. This home also includes a large gym, a playroom, and a fabulous home theater. For hosting, there’s a full bar and a second kitchen, making entertaining guests an effortless yet elevated experience. Step outside to your own resort-like oasis, featuring a beautiful lagoon-style pool, an outdoor kitchen, and an expansive deck area to entertain or relax and enjoy the lake views. Just off the pool area is an indoor spa room with an attached bathroom and steam shower. The property includes a five-car garage ideal for car enthusiasts, plus a dedicated shop area. Don't miss this rare opportunity to own this masterpiece of craftsmanship located just minutes from MCI Airport, Charles B. Wheeler Airport, downtown KC, and the Plaza. Privacy, luxury, and location at their finest! Taxes and square footage are estimated and should be verified by Buyer's agent.
- Type:
- Single Family
- Sq.Ft.:
- 2,800
- Status:
- Active
- Beds:
- 5
- Lot size:
- 0.35 Acres
- Baths:
- 4.00
- MLS#:
- 2498721
- Subdivision:
- Chapel Ridge
ADDITIONAL INFORMATION
Lot 293 - The Bella by Brent Built Homes LLC - Fantastic 5 Bedroom 2 Story w/Water View. Open & Inviting Main Floor includes Great Room w/Fireplace, Kitchen Island, Oversized Pantry, 5th Bedroom & Bath. Upper Level Luxuries include Owner's Suite w/ En Suite Bath w Double Vanity, Separate Bath & Shower, Walk in Closet, Bedroom 4 w/En Suite Bath, Bedrooms 2 & 3 w/Jack & Jill Bath. Storage galore & future finish area abound in the Lower Level. All of this in a great community with Pool, Clubhouse & Walking Trails in Highly Rated Park Hill Schools. Move In Ready! ! ! Limited Time Offer: Builder may pay Buyer's Closing Costs!
- Type:
- Single Family
- Sq.Ft.:
- 2,755
- Status:
- Active
- Beds:
- 4
- Lot size:
- 0.25 Acres
- Baths:
- 4.00
- MLS#:
- 2498567
- Subdivision:
- Chapel Ridge
ADDITIONAL INFORMATION
MOVE IN READY! ! ! Lot 300 - The Bristin by Brent Built Homes - A Beautiful 2 Story backing to trees! Vaulted 2 Story Entry, Formal Dining, Butler's Pantry & Open Kitchen, Breakfast & Family Room. Main Floor Pocket Office. 4 Bedrooms upstairs, gorgeous Primary Suite & Bath, Large Primary Closet conveniently connects to the Laundry. Great Location, Unincorporated Platte County w/Walking Trails, Community Pools & Club House w/Exercise Room! Limited Time Offer: Builder may pay Buyer's Closing Costs!
- Type:
- Single Family
- Sq.Ft.:
- 2,752
- Status:
- Active
- Beds:
- 4
- Lot size:
- 0.29 Acres
- Year built:
- 1976
- Baths:
- 5.00
- MLS#:
- 2496698
- Subdivision:
- Brookhaven
ADDITIONAL INFORMATION
-Freshly Updated! Back on Market!! This charming home is in a desirable Parkville subdivision. boasts fresh new paint in select rooms, updated cabinets and main level flooring, with soon-to-be-installed LVP flooring in the kitchen. Situated on a spacious corner lot, the property boasts a large yard and great curb appeal. Inside, you’ll find a grand entryway with a raised ceiling and generously sized rooms perfect for comfortable living and entertaining. Built with solid craftsmanship, this home is ready to be transformed into your dream space. This is a fantastic opportunity to own a home in a prime location
- Type:
- Single Family
- Sq.Ft.:
- 1,794
- Status:
- Active
- Beds:
- 3
- Lot size:
- 0.28 Acres
- Year built:
- 2024
- Baths:
- 2.00
- MLS#:
- 2495513
- Subdivision:
- Thousand Oaks
ADDITIONAL INFORMATION
The RODDENBURG By Pro Builders is a 3 bedroom 2 bath Open Concept True Ranch plan that offer A large living space that flows into the amazing Kitchen with Custom cabinets (Builder Specializes In and has his own Cabinet shop!) and Stunning Island perfect for entertaining and family gatherings. With all one level living the Private Master suite on the main level offers a Zero entry shower for a Spa like experience and Oversized WIC. Walk out onto your covered deck to enjoy your large lot that backs to green space ! This home is in the early build stages and has the opportunity for Selections to be made and option to finish the basement . Located in the Thousand Oaks Subdivision *photos are stock photos of the same plan. Finishes may vary*
- Type:
- Single Family
- Sq.Ft.:
- 1,862
- Status:
- Active
- Beds:
- 3
- Lot size:
- 0.31 Acres
- Year built:
- 2024
- Baths:
- 2.00
- MLS#:
- 2495510
- Subdivision:
- Thousand Oaks
ADDITIONAL INFORMATION
Remarks & Directions The Klippenstein By Pro Builders is a 3 bedroom 2 bath Open Concept True Ranch plan that offers Space and Stunning Craftsmanship thru out the build. Upon entry you will notice the tall ceilings and large living space that flows into the amazing Kitchen with Custom cabinets (Builder Specializes In and has his own Cabinet shop!) and Stunning Island perfect for entertaining and family gatherings. With all one level living the Private Master suite on the main level offers a Zero entry shower for a Spa like experience and Oversized WIC. Walk out onto your covered deck to enjoy your large lot that backs to green space ! This home is in the early build stages and has the opportunity for Selections to be made and option to finish the basement . Located in the THOUSAND OAKS Subdivision.
- Type:
- Single Family
- Sq.Ft.:
- 2,359
- Status:
- Active
- Beds:
- 3
- Lot size:
- 0.23 Acres
- Baths:
- 3.00
- MLS#:
- 2494045
- Subdivision:
- Chapel Ridge
ADDITIONAL INFORMATION
Move In Ready! ! ! Welcome to Lot 290 - The Grayson by New Mark Homes - a remarkable Reverse 1 1/2-story. Key Features Include: 3-Car Garage: Ample space for vehicles & storage, Raised Patio: Perfect for outdoor entertaining & relaxation, Gourmet Kitchen: gas cooktop, super single kitchen sink, tall cabinets, large island, Walk in Pantry & sleek stainless steel vent hood, Elegant Master Bathroom: Quartz Counters, Double Vanity, Walk in Closet, Main Floor Master, 2nd Bedroom & Laundry Room, Great Room w/Fireplace, Lower Level: Rec Room, 3rd Bedroom & Bath plus Loads of Storage, Community Amenities: Enjoy community pools, clubhouse, & scenic walking trails. This home blends modern design with functional living spaces, ensuring it meets all your needs and desires. Don't miss the opportunity to make this exquisite property your own!
$1,200,000
6745 N National Drive Parkville, MO 64152
- Type:
- Single Family
- Sq.Ft.:
- 3,600
- Status:
- Active
- Beds:
- 4
- Lot size:
- 0.32 Acres
- Baths:
- 3.00
- MLS#:
- 2491005
- Subdivision:
- The National
ADDITIONAL INFORMATION
Create your ideal residence on the finest available lot on the North side of The National! This spacious lot, over 1/3 of an acre, is ideal for a walk-out lower level and provides functional backyard area sizable for yard and in ground pool. Collaborate with the builder's team and an architect to craft your dream home. The final plans, exterior design, and colors will undergo review by The National Architectural Review Board to harmonize with neighboring residences.
- Type:
- Single Family
- Sq.Ft.:
- 3,222
- Status:
- Active
- Beds:
- 4
- Lot size:
- 0.34 Acres
- Year built:
- 2018
- Baths:
- 5.00
- MLS#:
- 2492749
- Subdivision:
- West Ridge At Weatherby Lake
ADDITIONAL INFORMATION
Step into your new luxury home in Weatherby Lake, MO! This stunning 4-bedroom, 4.5-bathroom reverse 1.5-story residence, built in 2018, offers over 3,200 square feet of sophisticated living space, plus an additional 1,200 square feet of beautifully finished basement, designed for both relaxation and entertaining. The open floor plan welcomes you with rich hardwood floors and an abundance of natural light, highlighting the seamless flow between the gourmet kitchen, dining, and great room. The kitchen is a chef’s dream, featuring custom cabinetry, a high-end range hood, a spacious island, pantry, and premium stainless steel appliances. The great room's centerpiece is a sleek gas fireplace, perfect for cozy nights in. Outside, enjoy a covered deck directly off the dining area, providing an ideal setting for outdoor dining and quiet mornings. The primary suite on the main floor is a serene retreat, complete with a spa-inspired bathroom, including a double vanity, walk-in shower, and indulgent whirlpool tub. For added convenience, the laundry room is also located on the main level. The walkout basement is an entertainer’s haven, featuring a full wet bar and ample space for gatherings, plus access to a patio and beautifully landscaped backyard. Additional features include a 3-car garage and membership in an active HOA that offers a community center, playground, and tennis courts. Located in the highly regarded Park Hill School District, this home blends modern luxury with everyday convenience, all within the exclusive community of Weatherby Lake. Don’t miss the opportunity to make this beautiful home yours
$1,650,000
6436 N National Drive Parkville, MO 64152
- Type:
- Single Family
- Sq.Ft.:
- 8,829
- Status:
- Active
- Beds:
- 5
- Lot size:
- 0.89 Acres
- Year built:
- 2004
- Baths:
- 8.00
- MLS#:
- 2488436
- Subdivision:
- The National
ADDITIONAL INFORMATION
Stunning Hampton style custom built estate home in The National Golf Club of Kansas City located in the charming town of Parkville. Looking for outdoor living this estate home has it all. Covered front porch with a large gazebo style sitting area, Palatial paver patio at the rear of the home with firepit, pergola and a sport court, second to none all in a nicely manicured lawn, one of the largest homesites in the neighborhood just short of 1 acre. Custom office with built ins, Formal dining, oversized great room and a gourmet kitchen with all high-end appliances with large pantry. Luxurious crown molding and trim throughout. Two staircases to all ensuite large bedrooms, with a loft and flex room above garage. Lower level has it all two-story room ideal for golf simulator, basketball, exercise just to name a few. Custom wet bar with humidor or wine cellar, billiard area, spacious media area, large bedroom, full bathroom, steam shower and tons of storage. Impossible to describe all the amazing details of this home. Every detail was thought-out during the design of this Estate home.
- Type:
- Single Family
- Sq.Ft.:
- 4,746
- Status:
- Active
- Beds:
- 4
- Lot size:
- 0.41 Acres
- Year built:
- 1995
- Baths:
- 5.00
- MLS#:
- 2488565
- Subdivision:
- Weatherby Harbour
ADDITIONAL INFORMATION
Welcome home to Weatherby Lake! This home boasts the BEST of both worlds! An exquisite, updated home in Weatherby Lake big enough for your family and friends AND instant access to the best lake community in all of greater Kansas City with your very own DEEDED shoreline for your dock space! That's right, NO WAITING LIST! Main level living with a grand primary suite, family room, hearth room, formal dining, family space, laundry, and a true chef's kitchen. You won't believe the pantry, its bigger than some kitchens! Your kids can have the second level, with 3 bedrooms and 2 full baths perfect for families with kids of all ages, and the oversized basement can be used for anything you can dream up. It's open concept with wet bar, and full bath will work for nearly any scenario. You'll love the lake views from one side, and the private, backyard views from the other side of the home making a perfect escape for any occasion. While you'll enjoy the indoor living at this home, your new outdoor living life is about to improve drastically, your lakefront shoreline is just down the street, ready for your very own dock to use to your heart's content. Come find out what Weatherby Lake is all about, and don't miss this opportunity. You're going to love your new lake lifestyle.
- Type:
- Single Family
- Sq.Ft.:
- 3,933
- Status:
- Active
- Beds:
- 6
- Lot size:
- 0.34 Acres
- Baths:
- 5.00
- MLS#:
- 2486499
- Subdivision:
- The National
ADDITIONAL INFORMATION
Discover this elegant new 1.5-Story architectural design, featuring a front porch that offers captivating views of the golf course. This plan includes a master suite on the main floor, a second bedroom on the same level, and lavish private baths. The main level showcases a spacious great room, a gourmet kitchen, and a formal dining area spanning over 2000 square feet. Upstairs, you'll find a cozy retreat loft or workspace with two bedrooms, and a jack-and-jill bath. The lower level is dedicated to entertainment, featuring two additional bedrooms, a family room, a rec room, a bonus area, a wet bar, and a suspended garage. Emphasizing family living, the exterior design includes a generous front porch overlooking the scenic 8th & 9th holes of The Bluffs Golf Course. The property also boasts covered back decks, open decks, and patio spaces on this corner lot. The builder's plan is to incorporate this gem among the trees, aiming to preserve as many as possible to maintain a green ambiance. Anticipated completion is set for Spring 2025, allowing you the chance to select finishes/colors for a limited period. Moreover, the community offers amenities like a pool, play area, and frisbee golf. Living in this golf sanctuary grants access to two golf courses, tennis/pickleball/basketball courts, multiple pools, fitness facilities, a clubhouse, and more through membership at The National Golf Club. Prepare for an array of enjoyable experiences ahead!
$6,900,000
6001 Julian Drive Parkville, MO 64152
- Type:
- Single Family
- Sq.Ft.:
- 18,085
- Status:
- Active
- Beds:
- 6
- Lot size:
- 2.22 Acres
- Year built:
- 2004
- Baths:
- 12.00
- MLS#:
- 2441329
- Subdivision:
- West Shore Estates At Riss Lake
ADDITIONAL INFORMATION
Discover the exquisite chance to own this elegant estate home, where luxury seamlessly blends with ultimate privacy. This expansive custom residence, meticulously crafted by Don Julian, spans 18,000 square feet and rests on 2.2 acres, offering stunning views of Riss Lake. At the heart of the home lies a culinary masterpiece, with a chef's kitchen boasting top-tier appliances and a practical prep kitchen. The thoughtfully designed floor plan caters to grand gatherings and intimate moments alike. The master suite reveals luxurious comforts, including a sitting area with a discreet wet bar, connected private closets, heated floors, a rejuvenating steam shower, and a dedicated laundry room. The office radiates sophistication with custom woodwork and built-ins. Upstairs, a second master suite awaits, accompanied by a serene sitting area and an adjacent office. Descend to the lower level, where entertainment takes on new dimensions. A caterer’s kitchen, game room, and well-appointed wet bar form a sanctuary for hosting. Additional suspended garages provide ample storage. The home is equipped with cutting-edge smart technology for modern convenience including Cat 7 in every bedroom. The meticulous attention to detail extends to the infrastructure, including commercial-grade water softener, 7 HVAC units, 4 HWH, and 2 instant HWH. The all-brick exterior exudes timeless elegance, while the covered patio, pool, hot tub, and cabana with outdoor cooking area offer leisurely outdoor enjoyment. This residence boasts 7+ garages, offering generous room to accommodate your vehicular and leisure needs.
- Type:
- Single Family
- Sq.Ft.:
- 3,076
- Status:
- Active
- Beds:
- 5
- Lot size:
- 0.3 Acres
- Year built:
- 2024
- Baths:
- 3.00
- MLS#:
- 2425333
- Subdivision:
- Highland Meadows
ADDITIONAL INFORMATION
The Reverse 1.5 Story Residence Known as 'The Aubrey II' offers a spacious layout comprising 5 bedrooms and 3 full bathrooms. It features a welcoming covered front porch, a main floor office adorned with elegant wood floors and adorned with glass French doors. The kitchen boasts a convenient walk-in pantry, complete with a granite coffee bar and a designated crockpot spot, complemented by a charming brick backsplash. On the main floor, you'll find a comfortable guest suite with a full bath, making it perfect for visitors. Additionally, there's a generously sized main floor laundry room graced with hexagon tile. The master bedroom is finished with beautiful wood floors and includes dual quartz vanities in the master bathroom, as well as spacious walk-in closets. For entertainment and relaxation, the basement features a wet bar with ample space for a mini fridge. Granite countertops grace all the vanities throughout the home. Nestled on a wooded lot at the end of a tranquil cul-de-sac, this residence also boasts a high-efficiency furnace and blown-in insulation to ensure comfort and energy efficiency. Please note that all square footage measurements are approximate. This home is complete and move-in-ready!
- Type:
- Single Family
- Sq.Ft.:
- 3,092
- Status:
- Active
- Beds:
- 5
- Lot size:
- 0.23 Acres
- Year built:
- 2024
- Baths:
- 4.00
- MLS#:
- 2425315
- Subdivision:
- Highland Meadows
ADDITIONAL INFORMATION
The Dixon II is a 5 bed 3.5 bath with large granite island, butlers pantry, covered composite deck with ceiling fan, stone fireplace, laundry on main, walk-in master closet, dual quartz master vanity, soaker tub, separate shower, wood floor in owners suite bedroom, wooded backyard, daylight basement, wet bar with full fridge and ice/water line, two full baths downstairs for 3 bedrooms, 1 full and one half bath on main floor, sprinkler system, high efficiency furnace, blown insulation and sprinkler system. All square footage is approximate. This home is complete and move-in-ready.
- Type:
- Single Family
- Sq.Ft.:
- 3,579
- Status:
- Active
- Beds:
- 4
- Lot size:
- 0.38 Acres
- Baths:
- 4.00
- MLS#:
- 2400177
- Subdivision:
- Cider Mill Ridge
ADDITIONAL INFORMATION
Overlooking the 13th hole of the Deuce Golf Course at The National, this brand new home is a MUST SEE. Thoughtfully appointed finishes, including many upgrades are sure to impress. Beautiful quartz countertops throughout, composite kitchen sink, a freestanding tub in the master bathroom, sink in laundry room, professional grade appliance package with gas range, custom cabinets and much more. All black upgraded window package (15K cost). High end finishes throughout: 7" engineered hardwoods, custom wainscot in master suite, two large composite decks with aluminum rail, floor-to-ceiling fireplace. Dead end cul-de-sac on a beautiful street. Massive lower level living with 14' ceilings and a gorgeous wet bar for entertaining. Dedicated large home office. Enjoy golf course views from your private covered decks year round! Real estate taxes are estimated.
  |
| Listings courtesy of Heartland MLS as distributed by MLS GRID. Based on information submitted to the MLS GRID as of {{last updated}}. All data is obtained from various sources and may not have been verified by broker or MLS GRID. Supplied Open House Information is subject to change without notice. All information should be independently reviewed and verified for accuracy. Properties may or may not be listed by the office/agent presenting the information. Properties displayed may be listed or sold by various participants in the MLS. The information displayed on this page is confidential, proprietary, and copyrighted information of Heartland Multiple Listing Service, Inc. (Heartland MLS). Copyright 2025, Heartland Multiple Listing Service, Inc. Heartland MLS and this broker do not make any warranty or representation concerning the timeliness or accuracy of the information displayed herein. In consideration for the receipt of the information on this page, the recipient agrees to use the information solely for the private non-commercial purpose of identifying a property in which the recipient has a good faith interest in acquiring. The properties displayed on this website may not be all of the properties in the Heartland MLS database compilation, or all of the properties listed with other brokers participating in the Heartland MLS IDX program. Detailed information about the properties displayed on this website includes the name of the listing company. Heartland MLS Terms of Use. Heartland MLS GRID DMCA Notice. |
Kansas City Real Estate
The median home value in Kansas City, MO is $222,100. This is lower than the county median home value of $337,600. The national median home value is $338,100. The average price of homes sold in Kansas City, MO is $222,100. Approximately 47.96% of Kansas City homes are owned, compared to 41.02% rented, while 11.02% are vacant. Kansas City real estate listings include condos, townhomes, and single family homes for sale. Commercial properties are also available. If you see a property you’re interested in, contact a Kansas City real estate agent to arrange a tour today!
Kansas City, Missouri 64152 has a population of 502,597. Kansas City 64152 is less family-centric than the surrounding county with 28.58% of the households containing married families with children. The county average for households married with children is 35.93%.
The median household income in Kansas City, Missouri 64152 is $60,042. The median household income for the surrounding county is $85,031 compared to the national median of $69,021. The median age of people living in Kansas City 64152 is 35.4 years.
Kansas City Weather
The average high temperature in July is 88.7 degrees, with an average low temperature in January of 20.1 degrees. The average rainfall is approximately 41.9 inches per year, with 14.5 inches of snow per year.







