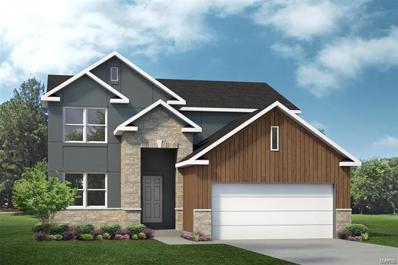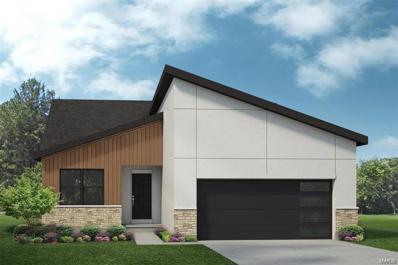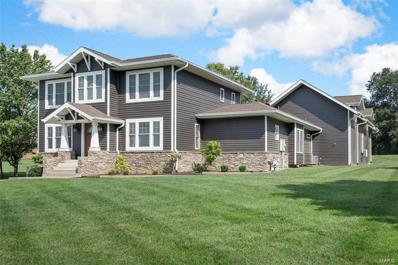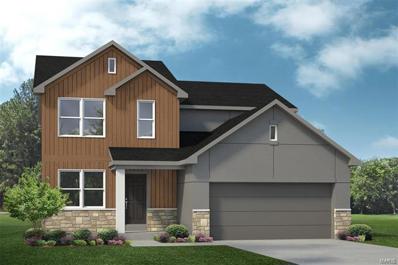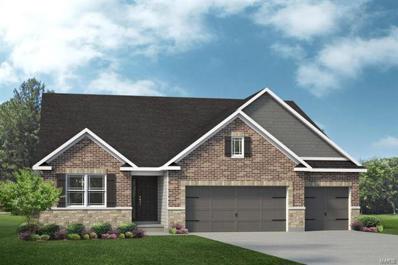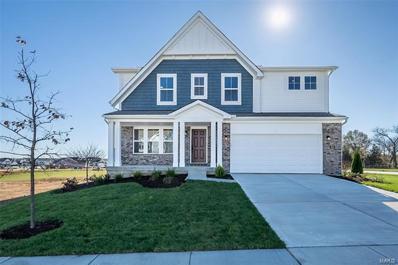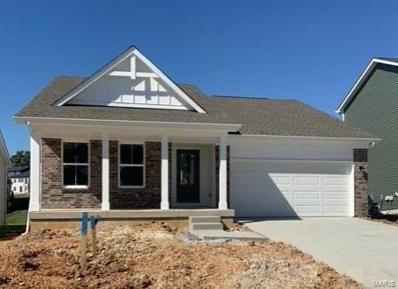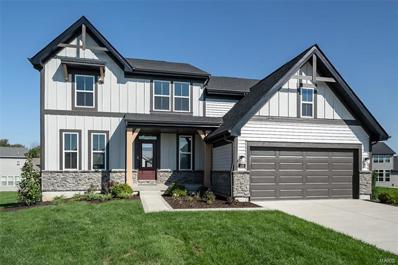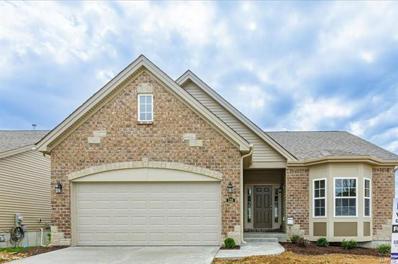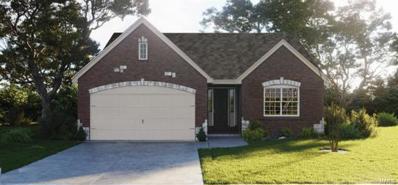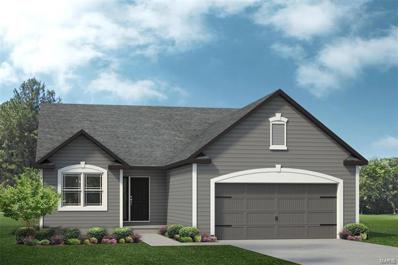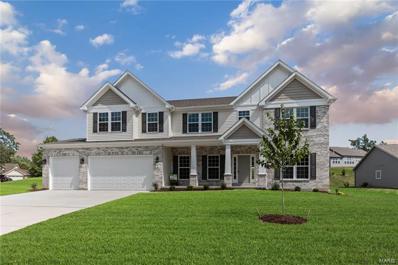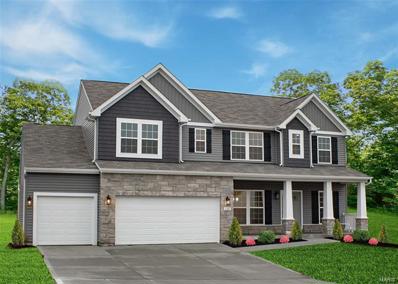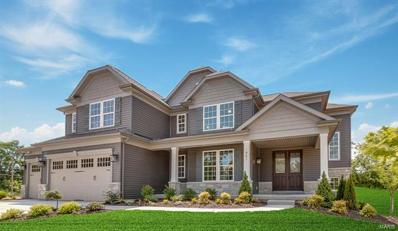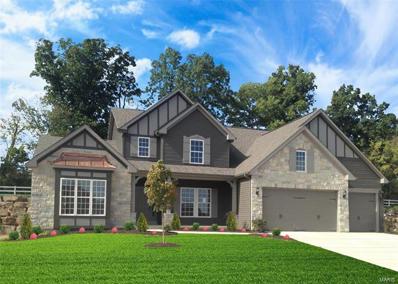O Fallon MO Homes for Sale
- Type:
- Single Family
- Sq.Ft.:
- n/a
- Status:
- Active
- Beds:
- 4
- Lot size:
- 0.2 Acres
- Year built:
- 2017
- Baths:
- 3.00
- MLS#:
- 24046311
- Subdivision:
- Chestnut Creek
ADDITIONAL INFORMATION
No need to hassle with New Construction! 7 Years New with upgrades too numerous to list! Beautiful 4 bdrm, 3 bath home on culdesac with 3 CAR TANDEM GARAGE. Too many upgrades to list them all but a few are light and bright kitchen with upgraded white cabinets, center island with quartz countertops, gas cook top, double ovens & planning center. Den, dining room, living room with gas fireplace, deck with roll out awning, tall baseboards, 2 panel doors, wood floors throughout main level and recessed lighting. The second story has a large primary suite with his and her closets, water closet, adult height double bowl quartz vanity, 3 additional bedrooms with walk in closets, another large full bath with adult height quartz vanity and loft complete this level. The parklike back yard with a stone walkway from the front to the back of the home is an amazing touch.
- Type:
- Other
- Sq.Ft.:
- n/a
- Status:
- Active
- Beds:
- 4
- Baths:
- 3.00
- MLS#:
- 24046183
- Subdivision:
- Streets Of Caledonia
ADDITIONAL INFORMATION
Great Location! Welcome to Lombardo Homes at The Streets of Caledonia. The OAKDALE is a 2 Sty featuring 4 beds, 2.5 baths, 3 Car Garage & over 2,700 sq. ft. of living space. The Oakdale prioritizes family-friendly features, like the playroom or optional in-law suite on the 1st floor. The second floor features the primary suite with private full bath and large walk-in closet, three additional bedrooms, a loft for extra living space, and a second-floor laundry room! This is the *Base Price* for the OAKDALE floor plan. Come customize your dream home & Discover the Lombardo Homes difference. Your options are unlimited! The Streets of Caledonia provides homeowners with a wealth of amenities, including a clubhouse w/ full kitchen, entertainment space, fitness center & more. Outdoor amenities include a community pool w/ a beach walk-in, playground, bocce ball area, pickleball court, 30 acres of landscaped common grounds, fountained lakes & meandering walking trails w/ benches and gazebos.
- Type:
- Other
- Sq.Ft.:
- n/a
- Status:
- Active
- Beds:
- 3
- Baths:
- 2.00
- MLS#:
- 24045773
- Subdivision:
- Streets Of Caledonia
ADDITIONAL INFORMATION
Great Location! Welcome to The Streets of Caledonia by Lombardo Homes. The Mercer is a ranch home featuring 3 bedrooms, 2 bathrooms, and more than 1,500 sq. ft. of living space. Interior features include a split bedroom layout to allow for privacy, large open kitchen with a center island and walk-in pantry. Lombardo Homes gives you the opportunity to customize this floor plan to fit all your wants and needs! This is the *Base Price* for the MERCER floor plan. Come customize your dream home and discover the Lombardo Homes difference. Your options are unlimited! The Streets of Caledonia provides homeowners with a wealth of amenities, including a beautifully decorated clubhouse with a full kitchen, entertainment space, fitness center, and more. Outdoor amenities include a community pool with a beach walk-in, playground, bocce ball area, pickleball court, 30 acres of landscaped common grounds featuring fountained lakes, and meandering walking trails adorned with benches and gazebos.
- Type:
- Single Family
- Sq.Ft.:
- 4,218
- Status:
- Active
- Beds:
- 5
- Lot size:
- 1.16 Acres
- Year built:
- 2007
- Baths:
- 6.00
- MLS#:
- 24045524
- Subdivision:
- St Francis Farms
ADDITIONAL INFORMATION
Located right outside the entrance to Winghaven in booming Dardenne Prairie you will find this custom-built 1.5-story home situated on a 1.16 acre-level unrestricted lot: The house is approx 3400 sq ft PLUS there's a 1000 sq ft apartment above the 50x24 garage. All four bedrooms are suites with private baths. There are two primary bedrooms, one on the main floor and the other upstairs, including an attached sitting room (office, etc.). The kitchen is a chef's dream come true; it has 42in custom cabinets, granite countertops, and a huge center island workspace. All GE Monogram SS appliances are included: Gas stove w/custom range hood, DBL ovens, microwave, dishwasher, and refrigerator. The Great room features a gas fireplace with a custom mantle. There's a separate Dining room with unlimited possibilities (Dining, office, sitting etc). The whole house is loaded with w/Brazilian cherry flooring, white custom panel doors & trim, high ceilings & tall foundation pour, and three laundry rms
- Type:
- Other
- Sq.Ft.:
- n/a
- Status:
- Active
- Beds:
- 4
- Baths:
- 3.00
- MLS#:
- 24045545
- Subdivision:
- Streets Of Caledonia
ADDITIONAL INFORMATION
The Streets of Caledonia by Lombardo Homes. The Sunbury is a 4 bed 2.5 bath 2 Sty w/ more than 2,500 sq. ft. of living space. If you are searching for a home that has maximized space & extraordinary storage, you found it! The Sunbury’s 1st floor features an open-concept layout, large walk-in pantry, massive storage closet & study. The 2nd floor adds more space w/ an oversized loft & walk-in closets for each bedroom. Lombardo Homes gives you the opportunity to customize this floor plan to fit all your wants & needs! This is the *Base Price* for the SUNBURY floor plan. Discover the Lombardo Homes difference. Your options are unlimited! The Streets of Caledonia provides homeowners with amazing amenities, including a decorated clubhouse w/ full kitchen, entertainment space, fitness center plus. A community pool w/ beach walk-in, playground, bocce ball, pickleball court, 30 acres of landscaped common ground, fountained lakes & meandering walking trails w/ benches & gazebos.
- Type:
- Other
- Sq.Ft.:
- n/a
- Status:
- Active
- Beds:
- 4
- Baths:
- 3.00
- MLS#:
- 24045249
- Subdivision:
- Inverness
ADDITIONAL INFORMATION
Welcome to Lombardo Homes at INVERNESS in Dardenne Prairie. Introducing our Low Maintenance Living Buckingham Series. The Vanguard II is a 1.5 story home with 4 bedrooms, 3 bathrooms, and more than 2,900 sq. ft. of living space. Interior features include a study off the foyer, great room that opens to the kitchen and nook, family entry with walk-in closet, master suite with a private full bath and walk-in closet, secondary bedroom, laundry room conveniently located near the first-floor bedrooms, and a three-car garage. A covered patio is off the nook and great room. Upstairs in the eagles-nest, you can choose a loft, spacious bedroom and full bathroom, or two bedrooms and a full bathroom., before your opportunity to customize the floor plan to fit all your wants and needs! This is the *Base Price* for the VANGUARD II floor plan. Come customize your dream home and Discover the Lombardo Homes difference. Your options are unlimited!
- Type:
- Single Family
- Sq.Ft.:
- 2,699
- Status:
- Active
- Beds:
- 4
- Lot size:
- 0.2 Acres
- Baths:
- 3.00
- MLS#:
- 24040278
- Subdivision:
- Streets Of Caledonia
ADDITIONAL INFORMATION
Some photos have been virtually staged. Jaw-dropping new Winslow Modern Prairie plan by Fischer Homes in beautiful Streets of Caledonia featuring one floor living at it's finest with a private 1st floor study, dramatic 10ft ceilings with an open concept design. Gorgeous island kitchen with built-in stainless steel appliances, upgraded cabinetry with 42 inch uppers and soft close hinges, durable quartz counters, MEGA sized walk-in pantry and walk-out morning room to the covered deck and all open to the spacious family room with cedar beam tray ceiling and gas fireplace with stone surround. The primary suite has a tray ceiling and an en suite that includes a double bowl vanity, freestanding tub, separate walk-in shower and walk-in closet. There are 3 additional bedrooms, 2 with a walk-in closets. Full basement with full bath rough-in and a 2 bay garage.
$622,685
300 Kinsie Drive O'Fallon, MO 63368
- Type:
- Single Family
- Sq.Ft.:
- 3,141
- Status:
- Active
- Beds:
- 4
- Lot size:
- 0.19 Acres
- Year built:
- 2024
- Baths:
- 3.00
- MLS#:
- 24039643
- Subdivision:
- Streets Of Caledonia
ADDITIONAL INFORMATION
Gorgeous new Breckenridge Coastal Classic plan by Fischer Homes in beautiful Streets of Caledonia featuring a welcoming covered front porch. Once inside you'll find a private 1st floor study with double doors and a formal dining room. Open concept design with an island kitchen with stainless steel appliances, upgraded maple cabinetry with 42 inch uppers and soft close hinges, MEGA pantry and walk-out morning room all open to the large family room with linear fireplace. Upstairs you'll find the spacious homeowners retreat and an en suite that includes a garden tub, separate walk-in shower, a linen and a MEGA walk-in closet. There are 3 additional bedrooms each with a walk-in closet, a centrally located hall bathroom, loft and convenient 2nd floor laundry room. Full basement with full bath rough-in and a 2 bay garage.
- Type:
- Single Family
- Sq.Ft.:
- 1,418
- Status:
- Active
- Beds:
- 3
- Lot size:
- 0.14 Acres
- Year built:
- 2024
- Baths:
- 2.00
- MLS#:
- 24039625
- Subdivision:
- Streets Of Caledonia
ADDITIONAL INFORMATION
Trendy new Beacon Modern Farmhouse plan by Fischer Homes in beautiful Streets of Caledonia featuring one floor living with an island kitchen with stainless steel appliances, upgraded maple cabinetry with 42 inch uppers and soft close hinges, pantry and walk-out morning room all open to the large family room with linear fireplace. The spacious homeowners retreat includes a walk-in shower, a linen and walk-in closet. There are 2 additional bedrooms and a centrally located hall bathroom. Full basement and a 2 bay garage.
- Type:
- Single Family
- Sq.Ft.:
- 2,552
- Status:
- Active
- Beds:
- 4
- Lot size:
- 0.3 Acres
- Baths:
- 3.00
- MLS#:
- 24027755
- Subdivision:
- Inverness
ADDITIONAL INFORMATION
Stunning new Avery Modern Farmhouse plan by Fischer Homes in beautiful Inverness. Abounding with charm and character, this home offers a gourmet kitchen with large island, stainless steel appliances, upgraded maple cabinetry with 42 inch uppers and soft close hinges, quartz counters, walk-in pantry, pocket office and walk-out morning room all open to the spacious and soaring 2 story family room with a corner fireplace. Take a few steps down to the included rec room. Luxurious homeowners retreat is on its own level with an en suite that includes a double bowl vanity, soaking tub, separate shower and HUGE walk-in closet with laundry room access for easy laundry days. There are 3 additional bedrooms and a centrally located hall bathroom. Walk-out basement with full bath rough-in and a 2 bay garage.
- Type:
- Condo
- Sq.Ft.:
- 2,450
- Status:
- Active
- Beds:
- 2
- Lot size:
- 0.17 Acres
- Baths:
- 3.00
- MLS#:
- 24019146
- Subdivision:
- The Villas At Dardenne Place
ADDITIONAL INFORMATION
NEW CONSTRUCTION, MOVE IN READY! Low maint, free standing, luxury villa in a desirable Dardenne Prairie location! This stunning home has todays most desired finishes and is quality built by Bridgewater Communities, your villa experts. The ext is impressive with brick/stone, bay window, arch shingles, landscape, irrig system and a 12x12 covered composite deck. The interior is on-trend with 1,600 s/f on the main and 850 s/f in the finished LL. Features inc 9 ft clngs w/vaults, 2 BD plus a Study, 3 BA, gourmet Kit, large island w/pendant lights, Quartz c-tops, upgraded cabinets w/hardware, soft close, SS appl, LVP flooring, gas FP, transom windows, W/I closet in the Mstr Suite, large W/I shower, split vanities in the Mstr, drop zone w/bench, O/S garage w/opener and more. Main flr laundry is conveniently accessible through the hall and the Mstr Bath. The finished LL has a Fam Rm, Rec Rm, bdr and bath. A monthly fee covers lawn care, irrig, landscape, common ground maint and snow removal.
- Type:
- Other
- Sq.Ft.:
- n/a
- Status:
- Active
- Beds:
- 2
- Baths:
- 2.00
- MLS#:
- 24021788
- Subdivision:
- Harvest Townhome
ADDITIONAL INFORMATION
Pre-Construction. To Be Built Home ready to personalize your dream home! LIST PRICE and PHOTOS are for 3BR, 2BA Aspen Ranch. Pricing will vary depending on interior/exterior selections. This row home features 2 or 3 bedrooms and 1-2 full baths. This floorplan is flexible to fit your lifestyle! The main floor features a large living room, kitchen and breakfast room, or you can choose the extended kitchen with center island with breakfast bar and powder room. The second floor is also fluid, with choices such as a third bedroom or loft space. Additional choices include first or second floor laundry and several master bath configurations. These homes offer full basements and a 1 car rear-entry garage. Enjoy peace of mind with McBride Homes' 10 year builders warranty and incredible customer service! Harvest at Hwy N and Hopewell offers incredible onsite amenities. It’s not just a home, it’s a lifestyle! Display photos shown.
- Type:
- Other
- Sq.Ft.:
- n/a
- Status:
- Active
- Beds:
- 3
- Baths:
- 2.00
- MLS#:
- 24021281
- Subdivision:
- Harvest Manors
ADDITIONAL INFORMATION
Pre-Construction. To Be Built Home ready to personalize into your dream home! BASE PRICE and PHOTOS are for 3BR, 2BA Aspen II Ranch. Pricing will vary depending on interior/exterior selections. Your family will love this beautiful open floorplan! The great room leads into the kitchen with center island and walkin pantry, plus spacious adjacent dining area with glass sliding doors leading to a covered patio or deck. The master suite features dual closets and a private master bath. Main floor also features laundry room and coat closet off garage. Lots of large windows for natural light! Available bay windows in dining room or master bedroom, and great room fireplace. The Aspen II includes 2 car garage, soffits & fascia and much more! Enjoy peace of mind with McBride Homes' 10 year builders warranty and incredible customer service! Harvest at Hwy N and Hopewell offers incredible onsite amenities. It’s not just a home, it’s a lifestyle! Display photos shown.
- Type:
- Other
- Sq.Ft.:
- n/a
- Status:
- Active
- Beds:
- 2
- Baths:
- 2.00
- MLS#:
- 24021277
- Subdivision:
- Harvest Manors
ADDITIONAL INFORMATION
Pre-Construction. To Be Built Home ready to personalize your dream home! LIST PRICE and PHOTOS are for 3BR, 2BA Aspen Ranch. Pricing will vary depending on interior/exterior selections. This home features a stunning open great room with available vaulted ceilings or gas fireplace. Kitchen includes extensive cabinetry, plus optional breakfast bar open to the great room. The breakfast room hosts sliding doors that can open to a patio or deck. The master suite includes walk-in closet, large window, and additional selections including coffered ceiling, double vanity or walk-in shower in master bath. Two car garage, soffits & fascia and much more! Personal selections include bay windows, main floor laundry, and great room extension. Enjoy peace of mind with McBride Homes' 10 year builders warranty and incredible customer service! Harvest at Hwy N and Hopewell offers incredible onsite amenities. It’s not just a home, it’s a lifestyle! Display photos shown.
- Type:
- Other
- Sq.Ft.:
- n/a
- Status:
- Active
- Beds:
- 4
- Baths:
- 3.00
- MLS#:
- 24021091
- Subdivision:
- Harvest Manors
ADDITIONAL INFORMATION
Pre-Construction. To Be Built Home ready to personalize into your dream home! BASE PRICE and PHOTOS are for 4BR, 2.5BA Ashford Two Story. Pricing will vary depending on interior/exterior selections. This beautiful home opens to a living room and separate formal dining room. The back of the home features an open floorplan with massive kitchen, breakfast room, and large family room. Master suite features large walk in closet and private bath. 3 secondary bedrooms, all with walk in closets! The Ashford includes a 2 car garage, main floor laundry room, soffits & fascia and much more! Personal selections may include center island, extended kitchen plan with peninsula, gas fireplace, window wall or bay windows Enjoy peace of mind with McBride Homes' 10 year builders warranty and incredible customer service! Harvest at Hwy N and Hopewell offers incredible onsite amenities. It’s not just a home, it’s a lifestyle! Display photos shown.
- Type:
- Other
- Sq.Ft.:
- n/a
- Status:
- Active
- Beds:
- 4
- Baths:
- 3.00
- MLS#:
- 24021085
- Subdivision:
- Harvest Manors
ADDITIONAL INFORMATION
Pre-Construction. To Be Built Home ready to personalize into your dream home! BASE PRICE and PHOTOS are for 4BR, 2.5BA Sterling Two Story. Pricing will vary depending on various interior/exterior selections. The main floor offers a large living room off the foyer, plus a spacious family room space adjacent to the dining area and kitchen. Upstairs the master suite offers two closets, spacious private bath, plus three additional bedrooms and hall bath. The Sterling includes 2 car garage, main floor laundry, soffits & fascia and much more! Additional floorplan enhancements include an expanded first floor with enlarged kitchen, dining area and laundry room, bay window in dining area, or a luxury master bath. Enjoy peace of mind with McBride Homes' 10 year builders warranty and incredible customer service! Harvest at Hwy N and Hopewell offers incredible onsite amenities. It’s not just a home, it’s a lifestyle! Display photos shown.
- Type:
- Other
- Sq.Ft.:
- n/a
- Status:
- Active
- Beds:
- 3
- Baths:
- 3.00
- MLS#:
- 24021074
- Subdivision:
- Harvest Manors
ADDITIONAL INFORMATION
Pre-Construction. To Be Built Home ready to personalize into your dream home! BASE PRICE and PHOTOS are for 3BR, 2.5BA Berwick Two Story. Pricing will vary depending on various interior/exterior selections. This home features an incredible spacious family room, perfect for entertaining! Enjoy the expansive kitchen with lots of cabinetry and available center island. This space opens to a large dining area with access to the backyard, plus you can personalize with bay windows or built in desk. Upstairs you’ll find a large master bedroom with walk-in closet and available luxury master bath, 2 secondary bedrooms, and 2nd floor laundry. The Berwick includes 2 car garage, soffits & fascia and much more! Enjoy peace of mind with McBride Homes' 10 year builders warranty and incredible customer service! Harvest at Hwy N and Hopewell offers incredible onsite amenities. It’s not just a home, it’s a lifestyle! Display photos shown.
- Type:
- Other
- Sq.Ft.:
- n/a
- Status:
- Active
- Beds:
- 4
- Baths:
- 3.00
- MLS#:
- 24021191
- Subdivision:
- Harvest Estate
ADDITIONAL INFORMATION
Pre-Construction. To Be Built Home ready to personalize into your dream home! BASE PRICE and PHOTOS are for 4BR, 2.5BA Hermitage II Two Story. Pricing will vary depending on various interior/exterior selections. This beautiful home opens to a formal dining room and living room/office space. Large spacious family room with options for window wall, gas fireplace and bay windows. Kitchen with eat-in breakfast area, available center island or gourmet kitchen layout! Master suite features large walk-in closet and gorgeous private bath with tub and walk in shower. The Hermitage II includes 2 car garage, main floor laundry, and more! Additional selections include master bedroom coffered ceiling, 2nd floor laundry, and luxury master bath. Enjoy peace of mind with McBride Homes' 10 year builders warranty and incredible customer service! Harvest at Hwy N and Hopewell offers incredible onsite amenities. It’s not just a home, it’s a lifestyle! Display photos shown.
- Type:
- Other
- Sq.Ft.:
- n/a
- Status:
- Active
- Beds:
- 3
- Baths:
- 2.00
- MLS#:
- 24021067
- Subdivision:
- Harvest Manors
ADDITIONAL INFORMATION
Pre-Construction. To Be Built Home ready to personalize into your dream home! BASE PRICE and PHOTOS are for 3BR, 2BA Maple Ranch. Pricing will vary depending on various interior/exterior selections. This beautiful home features a large great room with available vaulted ceilings and gas fireplace. Spacious dining area and open kitchen with optional center island & breakfast bar. The master suite includes a large walk-in closet private bathroom. This floor plan can have 2-3 total bedrooms, with a full hall bath included. Two car garage, main floor laundry room, and much more! Personal selections include bay windows, luxury master bath, and great room extension. Enjoy peace of mind with McBride Homes' 10 year builders warranty and incredible customer service! Harvest at Hwy N and Hopewell offers incredible onsite amenities. It’s not just a home, it’s a lifestyle! Display photos shown.
- Type:
- Condo
- Sq.Ft.:
- 2,450
- Status:
- Active
- Beds:
- 2
- Lot size:
- 0.18 Acres
- Baths:
- 3.00
- MLS#:
- 24019363
- Subdivision:
- Villas At Keaton Woods
ADDITIONAL INFORMATION
Exquisite, free-standing villa in Keaton Woods by Bridgewater Communities, your villa experts. This tree lined enclave of luxury villas sits in a fantastic location near restaurants, shopping & easy access to Hwys 40, 70 & 364. This 1,600 s/f ranch has 2 BD (Plus a main floor Study), 3 BA and an O/S 2 car garage. Features inc 10 ft clngs, LVP floors, gas FP, gourmet Kit, 42 inch cab w/crown and hardware, quartz c-tops, island w/brkfst bar, SS appl, chimney range hood, main floor laundry, Mstr Bdr suite w/walk in closet, lux Mstr Bath w/marble added height shower, transom windows, raised height vanities, Low E windows, R 38 attic insulation, 12x12 covered composite deck, 6 ft open deck, 8 ft tall carriage style garage door, added width driveway and more. The finished LL adds 850 s/f of living space. The exterior is exquisite w/a brick - stone ext, arch shingles, prof landscape, full yard sod & lawn irrig. 2,450 s/f of beautiful living space in an amazing location! Winter 2024 comp.
- Type:
- Other
- Sq.Ft.:
- n/a
- Status:
- Active
- Beds:
- 3
- Baths:
- 2.00
- MLS#:
- 24007657
- Subdivision:
- Inverness
ADDITIONAL INFORMATION
Welcome to Lombardo Homes at INVERNESS in Dardenne Prairie. Introducing our Low Maintenance Living Buckingham Series. The Glenwyck is a ranch home with 2 bedrooms, 2 bathrooms, and more than 1,600 sq. ft. of living space. Interior features include a study off the foyer, large open kitchen with a center island and walk-in pantry, and a two-car garage. The master suite with a full bath and a separated walk-in closet is on the opposite side of the secondary bedroom, providing a level of privacy. A covered patio is off the kitchen. At Lombardo Homes, we offer personalized experience tailored to your unique vision, guiding you through options to customize your dream home, your options to customize are unlimited! This is the *Base Price* for the GLENWYCK floor plan.
- Type:
- Other
- Sq.Ft.:
- n/a
- Status:
- Active
- Beds:
- 4
- Baths:
- 4.00
- MLS#:
- 24002404
- Subdivision:
- Willow Grove
ADDITIONAL INFORMATION
This To-Be-Built 2 Story Nottingham features 4 Bedrooms, 3 1/2 Bathrooms and 3 Car Garage. The Foyer opens to Formal Dining, Living Room and sunlit Gathering Room. Family Dining opens to the spacious Kitchen with island and additional seating. A nearby Planning Area, Walk-In Pantry, Power Room and Laundry complete the Main Floor. The Second Floor Owner’s Suite is the perfect getaway offering Owner’s Retreat, private Owner’s Bath and expansive Walk-In Closet. The Second Floor features a Bonus Room, 3 additional Bedrooms with WI Closets, Jack & Jill Bath as well as an additional bathroom. Options like a Butler’s Pantry, Guest Suite, Hearth Room,2nd Floor Laundry or Study can truly personalize your home. All Rolwes Company homes include enclosed soffits and fascia, integrated PestShield pest control system, fully sodded yards, and a landscape package. Pictures may vary from actual home constructed. See Sales Representative for all the included features of this home and community.
- Type:
- Other
- Sq.Ft.:
- n/a
- Status:
- Active
- Beds:
- 4
- Baths:
- 3.00
- MLS#:
- 24002403
- Subdivision:
- Willow Grove
ADDITIONAL INFORMATION
The open concept design of this To-Be-Built 2-Story Princeton with 3-Car Garage offers a luxurious layout with fantastic details. The First Floor features comfortable Great Room that opens to Breakfast Room and Kitchen providing an ideal layout for living and entertaining. The Dining Room, Study, Powder Room and Laundry can all be found on the main floor. Designed with livability in mind, the Second Floor features private Owner’s Suite and Bath, Family Room, three Bedrooms with spacious Walk-In Closets and a nearby Bathroom. Options like vaulted or coffered ceilings, Gourmet Kitchen, Great Room fireplace, bay windows, Sunroom or Jack & Jill Bath can truly personalize your new home. All Rolwes Company homes include enclosed soffits and fascia, integrated PestShield pest control system, fully sodded yards, and a landscape package. Pictures may vary from actual home constructed. See Sales Representative for all the included features of this home and community.
- Type:
- Other
- Sq.Ft.:
- n/a
- Status:
- Active
- Beds:
- 4
- Baths:
- 4.00
- MLS#:
- 24002401
- Subdivision:
- Willow Grove
ADDITIONAL INFORMATION
This breathtaking To-Be-Built Kingston plan is a One and a Half Story home designed for livability. The First Floor offers a Two Story Foyer, both Dining and Formal Dining Rooms, stunning open Kitchen, Gathering Room perfect for entertaining and Main Floor Laundry Room and Powder Room. An Owner’s Suite complete with Retreat, enviable Walk-In-Closet, and oversized Bath finishes the Main Floor. The Second Floor includes a Bonus Room, three additional Bedrooms, and two additional Baths including a Jack & Jill for the 3rd and 4th Bedrooms. Options like vaulted or coffered ceilings, Gathering Room fireplace, bay windows, Hearth Room, Covered Patio or Study can truly personalize your new home. All Rolwes Company homes include enclosed soffits and fascia, integrated PestShield pest control system, fully sodded yards, and a landscape package. Pictures may vary from actual home constructed. See Sales Representative for all the included features of this home and community.
- Type:
- Other
- Sq.Ft.:
- n/a
- Status:
- Active
- Beds:
- 4
- Baths:
- 4.00
- MLS#:
- 24002399
- Subdivision:
- Willow Grove
ADDITIONAL INFORMATION
This To-Be-Built 1 1/2 Story Bradford with 3 Car Garage offers every amenity on the First Floor. The Foyer opens up to Formal Dining and sunlit 2 Story Great Room with fireplace. The spacious Kitchen with expansive island and WI Pantry opens to Dining and Hearth Room. The Owner’s Suite is the perfect retreat featuring a private Owner’s Bathroom and a large Walk-In Closet. Laundry and Powder Room can also be found on the Main Floor. The Second Floor features Bonus Room, a private Bedroom and Bath as well as two additional Bedrooms with ample closet space and Jack & Jill Bath. Options like vaulted or coffered ceilings, a study, Hearth Room fireplace, bay windows or Flex Room can truly personalize your new home. All Rolwes Company homes include enclosed soffits and fascia, integrated PestShield pest control system, fully sodded yards, and a landscape package. Pictures may vary from actual home constructed. See Sales Representative for all the included features of this home and community.

Listings courtesy of MARIS as distributed by MLS GRID. Based on information submitted to the MLS GRID as of {{last updated}}. All data is obtained from various sources and may not have been verified by broker or MLS GRID. Supplied Open House Information is subject to change without notice. All information should be independently reviewed and verified for accuracy. Properties may or may not be listed by the office/agent presenting the information. Properties displayed may be listed or sold by various participants in the MLS. The Digital Millennium Copyright Act of 1998, 17 U.S.C. § 512 (the “DMCA”) provides recourse for copyright owners who believe that material appearing on the Internet infringes their rights under U.S. copyright law. If you believe in good faith that any content or material made available in connection with our website or services infringes your copyright, you (or your agent) may send us a notice requesting that the content or material be removed, or access to it blocked. Notices must be sent in writing by email to [email protected]. The DMCA requires that your notice of alleged copyright infringement include the following information: (1) description of the copyrighted work that is the subject of claimed infringement; (2) description of the alleged infringing content and information sufficient to permit us to locate the content; (3) contact information for you, including your address, telephone number and email address; (4) a statement by you that you have a good faith belief that the content in the manner complained of is not authorized by the copyright owner, or its agent, or by the operation of any law; (5) a statement by you, signed under penalty of perjury, that the information in the notification is accurate and that you have the authority to enforce the copyrights that are claimed to be infringed; and (6) a physical or electronic signature of the copyright owner or a person authorized to act on the copyright owner’s behalf. Failure to include all of the above information may result in the delay of the processing of your complaint.
O Fallon Real Estate
The median home value in O Fallon, MO is $326,400. This is higher than the county median home value of $313,800. The national median home value is $338,100. The average price of homes sold in O Fallon, MO is $326,400. Approximately 80.43% of O Fallon homes are owned, compared to 16.43% rented, while 3.13% are vacant. O Fallon real estate listings include condos, townhomes, and single family homes for sale. Commercial properties are also available. If you see a property you’re interested in, contact a O Fallon real estate agent to arrange a tour today!
O Fallon 63368 is more family-centric than the surrounding county with 37.77% of the households containing married families with children. The county average for households married with children is 34.92%.
O Fallon Weather

