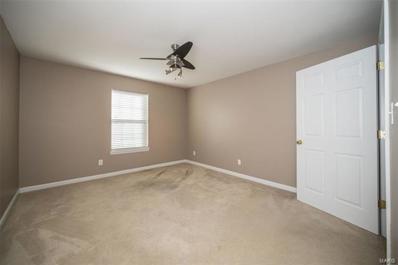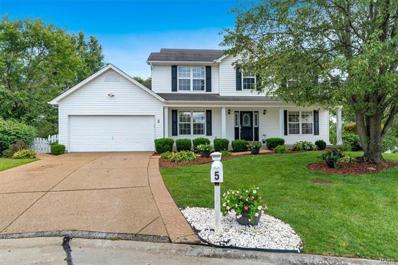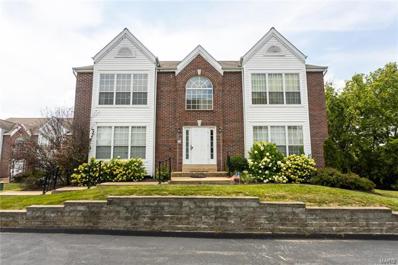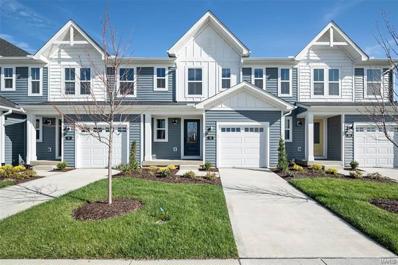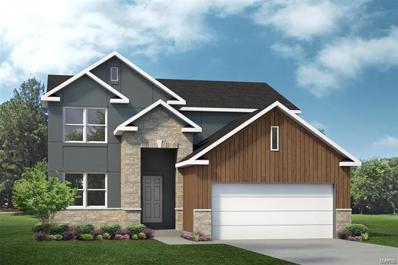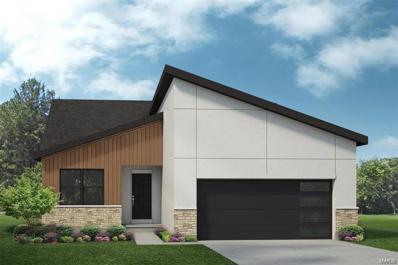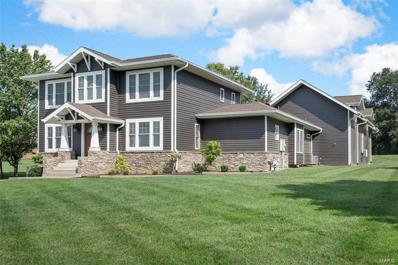O Fallon MO Homes for Sale
- Type:
- Condo
- Sq.Ft.:
- 1,014
- Status:
- Active
- Beds:
- 2
- Year built:
- 2007
- Baths:
- 2.00
- MLS#:
- 24064186
- Subdivision:
- Springhurst Terrace #10
ADDITIONAL INFORMATION
Welcome to this stylish condo retreat offering modern convenience and comfort in every corner. Inside, you’ll love the open main living area with a seamless flow from the living room to the dining space and kitchen which boasts 42" cabinets and all appliances included! The primary bedroom suite is your personal haven, featuring a spacious bathroom and a walk-in closet with custom organizers. 2 bedrooms is spacious and just off the hall and large hall bathroom. An in-unit washer/dryer combo, only 4 months old, adds to the ease of everyday living. Step out onto your private balcony to enjoy a cup of coffee on a nice morning. There is also a built-in storage closet, giving you ample space. The community amenities are just as impressive: take advantage of the sparkling pool, sidewalks for leisurely strolls, and a fun playground. Plus, this location is amazing, close to everything you need! Don’t miss your chance to own this gem!
- Type:
- Single Family
- Sq.Ft.:
- n/a
- Status:
- Active
- Beds:
- 3
- Baths:
- 2.00
- MLS#:
- 24065150
- Subdivision:
- Inverness
ADDITIONAL INFORMATION
Step into luxury living in this stunning ranch-style home that offers the perfect blend of style, comfort, and convenience. This spacious open floor plan creates an inviting and airy ambiance, ideal for both entertaining and everyday living. Indulge in the lap of luxury in the owner's suite, complete with a walk-in shower that's a spa-like retreat. The heart of this home is the gourmet kitchen, featuring a large quartz island with ample seating, top-of-the-line appliances, and plenty of storage space. Enjoy an abundance of natural light pouring in through oversized windows, making every day feel bright and cheerful. Gorgeous hardwood flooring flows seamlessly throughout the home, adding warmth and sophistication to every room. Situated in a highly sought-after Inverness in Dardenne Prairie, where residents here have access to ample walking trails and a one-year social membership to Lake Forest Country Club. Don't miss out on the opportunity to make this dream home yours.
- Type:
- Single Family
- Sq.Ft.:
- 4,325
- Status:
- Active
- Beds:
- 4
- Lot size:
- 0.24 Acres
- Year built:
- 2008
- Baths:
- 4.00
- MLS#:
- 24064815
- Subdivision:
- Barathaven
ADDITIONAL INFORMATION
Welcome to your dream home! This stunning 4BR, 3.5Bth residence boasts over 4,300 sq. ft. of beautifully finished living space, ideal for gatherings & everyday comfort. Situated in desirable Barathaven subdivision, this two-story gem offers access to scenic walking trails and a picturesque lake, perfect for outdoor enthusiasts. Enjoy nearby dining & amenities to enhance your lifestyle. Step inside to discover a bright and inviting interior featuring neutral colors throughout, allowing you to add your personal touch. The ample walk-in closets & oversized pantry provide practical storage solutions for busy lives. Finished basement features bonus rooms for play, work & fitness as well as a fantastic media room, perfect for entertaining friends, movie nights or enjoying cozy nights in. Move-in ready & designed for low-maintenance living, this property is waiting for you to create lasting memories. Don’t miss your chance to make this exceptional home yours!
- Type:
- Single Family
- Sq.Ft.:
- 2,179
- Status:
- Active
- Beds:
- 3
- Lot size:
- 0.22 Acres
- Year built:
- 2000
- Baths:
- 3.00
- MLS#:
- 24057974
- Subdivision:
- Vlgs At Dardenne Bates Village
ADDITIONAL INFORMATION
Welcome home to 190 Dusty Rose Dr, located in the highly desirable Villages at Dardenne Bates Village! This charming 3 bed, 3 bath ranch features an open floor plan with beautiful hardwood floors throughout-with cozy carpet in the bedrooms. The updated kitchen boasts stainless steel appliances, granite countertops, and plenty of space for cooking and entertaining. The partially finished basement adds extra living space, while the hot tub provides a perfect place to relax. Enjoy access to the subdivision pool, as well as two additional pools, fishing ponds, and tennis courts, in the neighboring Villages at Dardenne subdivisions. Conveniently located near Highway K and Highway 364, this home is a must-see! OPEN HOUSE SATURDAY NOVEMBER 9th, 1-3pm!!!!!!!!!!!!
Open House:
Sunday, 1/5 7:00-9:00PM
- Type:
- Single Family
- Sq.Ft.:
- 2,906
- Status:
- Active
- Beds:
- 4
- Lot size:
- 0.27 Acres
- Year built:
- 2004
- Baths:
- 3.00
- MLS#:
- 24056579
- Subdivision:
- Vlgs At Bainbridge Yorkshire Village
ADDITIONAL INFORMATION
Main-floor living 1.5 story living and the perfect blend of luxury, comfort, & style are just a few of the reasons that make this home so special. As you step through the grand entryway, you're greeted by an expansive open floor plan with vaulted ceilings & floor-to-ceiling windows, allowing for spectacular sunrises, sunsets, & views of the stunning St. Louis seasons. The heart of this home is the chef’s kitchen, designed for effortless entertaining & family gatherings. The floorplan seamlessly flows into the elegant living & dining areas, perfect for hosting holidays or cozy nights by one of the two fireplaces. Meticulously maintained, this home boasts countless upgrades including a new HVAC system, central vac, an expanded 3-car garage, sprinkler system, a fenced backyard & more! Beyond the home's beauty, you’ll enjoy the convenience of being close to premier dining, shopping, top-rated schools, parks, & entertainment. This is more than just a home—it’s a lifestyle.
- Type:
- Condo
- Sq.Ft.:
- n/a
- Status:
- Active
- Beds:
- 3
- Year built:
- 2003
- Baths:
- 3.00
- MLS#:
- 24062583
- Subdivision:
- Vlgs At Dardenne Campbell Village #80
ADDITIONAL INFORMATION
Immaculate & move-in ready vaulted great room ranch filled w/ natural light & gleaming hardwoods nestled in a quiet community cul-de-sac! This home features an X long aggregate drive, upgraded brick front & LARGE front yard! The open concept w/ soaring ceilings & spacious living areas w/ bays, expansive kitchen/breakfast room provides daily comfort & ideal gathering spots for entertaining. The kitchen boasts added 42” cabinets w/ trim, tons of workspace w/ newer granite, a barely-used electric stove, overhead microwave, side-by-side frig, expanded double-door pantry & breakfast bar seating. Sliding glass door leads to a recently added 3 season room w/ ceiling fan! Double-door entry to the MBR retreat w/ enlarged walk-in, spacious bath w/ double bowl vanity, soaking tub & walk-in shower w/ seat. Convenient MF laundry & central vac. LL w/ 9’ pour provides add’l 1,137 sq ft w/ a HUGE Rec Room, gas FP w/ brick hearth, look-out windows, spacious 3rd BR w/ walk-in, full BA & 2 storage areas.
- Type:
- Single Family
- Sq.Ft.:
- 4,794
- Status:
- Active
- Beds:
- 6
- Lot size:
- 0.37 Acres
- Year built:
- 2013
- Baths:
- 6.00
- MLS#:
- 24060825
- Subdivision:
- Castlewood Estates
ADDITIONAL INFORMATION
*** BOM no fault of seller buyers financing fell through***This stunning 6-bedroom, 5.5-bathroom ranch perfectly blends luxury and comfort! This home has a spacious, open floor plan and features high-end finishes. The gourmet kitchen offers custom cabinetry, top-tier appliances, and much more! The expansive great room is full of warmth and charm, enhanced by natural light, built-in shelving, and a stone fireplace. The elegant arched doorways and beautiful hardwood floors create a luxurious yet entertaining space. The cozy hearth room boasts a stone wood-burning fireplace, leading to a brand-new maintenance-free deck. The professionally finished lower level includes a large entertainment area, custom bar, and direct access to the backyard oasis with plenty of patio space for outdoor dining and relaxation. The oversized 3-car garage and beautifully landscaped yard complete this impeccable property. Perfect for those seeking a spacious home in a prime location!
- Type:
- Single Family
- Sq.Ft.:
- 2,352
- Status:
- Active
- Beds:
- 4
- Lot size:
- 0.16 Acres
- Year built:
- 2002
- Baths:
- 3.00
- MLS#:
- 24061535
- Subdivision:
- Sleepy Hollow Village #2
ADDITIONAL INFORMATION
MOTIVATED SELLER! This gorgeous 1.5 story Winghaven home is just what you have been searching for! Loaded with curb appeal, this traditional home welcomes you with a large, covered porch that leads to the foyer and great room beyond. Sliding doors with shutters leads to a rear patio and large yard. Off the family room is a kitchen with stainless steel appliances, dining area and the primary bedroom suite. The main floor also features a half bath and laundry. Upstairs you will find a HUGE family room with in-wall speakers, three large additional bedrooms and a full bath. The home offers a two-car rear entry garage with loads of additional parking. This is a must-see!
$470,000
5 Dubois Court O'Fallon, MO 63368
- Type:
- Single Family
- Sq.Ft.:
- n/a
- Status:
- Active
- Beds:
- 4
- Lot size:
- 0.4 Acres
- Year built:
- 1998
- Baths:
- 4.00
- MLS#:
- 24061421
- Subdivision:
- Villages At Dardeene Prairie Villas #1
ADDITIONAL INFORMATION
2 Story home w/breathtaking curb appeal, nestled on culdesac. The inviting entrance has an open floor plan with spacious dining room, formal living room, large family room w/fireplace. The kitchen offers spacious countertops, modern cabinetry & separate breakfast room & sliding glass doors with internal blinds leading to beautiful deck that overlooks large fenced in backyard with mature trees offering privacy. The 7 inch engineered wood floors in Rustler Maple Wood has been added to both levels & the 5 inch baseboards give a nice finishing touch. T-Staircase to the upper level has been updated with new brushed iron spindles, maple stair treads and railings. Second level offers loft, spacious master room/luxury bath. Three more large bedrooms & full bath complete this level. All bedrooms with ceiling fans. Walk out lower level offers walk behind bar, family room, recreation room, office/sleeping room & full bath. Walking distance to pool, golf course, clubhouse & tennis courts.
- Type:
- Condo
- Sq.Ft.:
- 1,014
- Status:
- Active
- Beds:
- 2
- Year built:
- 2006
- Baths:
- 2.00
- MLS#:
- 24059648
- Subdivision:
- Springhurst Terrace #5
ADDITIONAL INFORMATION
Discover this must-see condo featuring 2 bedrooms and 2 baths. Step into the inviting entry foyer and admire the endless vaulted ceilings or alabaster walls. The spacious dining area boasts vinyl plank flooring that seamlessly extends into the fully equipped kitchen, complete with a double bowl sink, dishwasher, electric stove, refrigerator, garbage disposal, and a convenient breakfast bar. The large living room, also with vaulted ceilings, includes a ceiling fan and a sliding glass door that opens to a deck. The first bedroom offers a double door closet, while the hall bath features an oversized vanity. Bask in the convenience of in-unit laundry. The master bedroom suite impresses with vaulted ceilings, a ceiling fan, a private full bath with an oversized vanity, a linen closet, and a walk-in closet. New carpet was installed in 2020 and the entire condo has been freshly painted. Additional storage is available in the attic and on the private deck with one carport space is included!
- Type:
- Single Family
- Sq.Ft.:
- 2,864
- Status:
- Active
- Beds:
- 3
- Lot size:
- 0.17 Acres
- Year built:
- 2000
- Baths:
- 3.00
- MLS#:
- 24057415
- Subdivision:
- Chestnut Hills Village
ADDITIONAL INFORMATION
This custom-designed 3 bdrm, 3 ba, 3 car garage ranch home is situated in the Winghaven golf course community, offering a private, tree-setting backyard with a deck. Approx 2864 sq ft of Living Space! The spacious vaulted kitchen boasts granite countertops & tiled backsplash, complemented by a center island & walk-in pantry. The great room showcases a vaulted ceiling & a gas fireplace, creating an inviting atmosphere. The home also includes a separate dining room & a spacious main-floor laundry room w/sink. The atrium wall of windows leads to a finished lower level that offers additional living space, including a bar with a refrigerator, sink, & dishwasher, as well as a media area, rec area & a workout area. The primary bedroom suite features a jetted tub & a shower with a seat, while the full bathroom in the lower level provides additional convenience. For storage, the home includes two designated storage areas. Wentzville Schools! Convenient to Hwy 70, 40 & Page Extension!
- Type:
- Single Family
- Sq.Ft.:
- n/a
- Status:
- Active
- Beds:
- 4
- Lot size:
- 0.42 Acres
- Year built:
- 2001
- Baths:
- 4.00
- MLS#:
- 24058607
- Subdivision:
- Vlgs At Bainbridge Hamshire Village
ADDITIONAL INFORMATION
Seller may consider buyer concessions if made in an offer. Welcome to this alluring home that boasts a neutral color paint scheme and fresh interior paint. The inviting living area features a cozy fireplace for those chilly evenings. A spacious kitchen equipped with a modern kitchen island and with all stainless steel appliances. The primary bathroom offers double sinks for convenience, along with a separate tub and shower for your relaxation needs. Step outside to a spacious deck, perfect for entertaining. The private in-ground pool is a refreshing retreat during the summer months. The property also includes a fenced-in backyard, offering privacy and security. Recent updates include partial flooring replacement. This home is a true gem, offering comfort and style in every corner.
- Type:
- Single Family
- Sq.Ft.:
- 3,761
- Status:
- Active
- Beds:
- 4
- Lot size:
- 0.35 Acres
- Year built:
- 2020
- Baths:
- 3.00
- MLS#:
- 24056546
- Subdivision:
- Inverness Ph 1
ADDITIONAL INFORMATION
Note is assumable at 3.125%!Immaculate ranch style home w/4 beds,3 baths, alarm system & 3 car attached garage.Enter into an office or sitting area,separate dining room & massive gourmet kitchen. Eat-in kitchen features custom cabinets,backsplash,granite countertops,stainless steel appliances w/double wall oven,center island w/breakfast bar,pantry & a large cafe bar w/wine cooler.The formal living room is complete w/fireplace & 12’ ceilings.10' ceilings throughout other main floor rooms. Main floor master suite w/ oversized walk-in closet & the master bath includes a double sink & dual walk-in shower.On the main level are 2 additional bedrooms,full bath,mudroom & main floor laundry.Downstairs in finished w/ game/recreational area, workout area,family room & media room.On the lower level is an additional bedroom w/large walk-in closet & full bath.This home sits on a large level lot w/ some fencing,oversize patio w/pergola and underground sprinkler system. Hot Tub Stays
$525,000
306 Avanti Court O'Fallon, MO 63368
- Type:
- Single Family
- Sq.Ft.:
- 3,844
- Status:
- Active
- Beds:
- 4
- Lot size:
- 1 Acres
- Year built:
- 1998
- Baths:
- 4.00
- MLS#:
- 24055648
- Subdivision:
- North Hampton Woods
ADDITIONAL INFORMATION
Beautiful 4 bedroom open floor plan 1 1/2 story home situated on an acre lot. Entry foyer with soaring 2 story ceiling leads to a great rm with full brick fireplace flanked by windows. The kitchen is light & bright has a center island w/pendant lighting, pantry, SS appliances & breakfast rm that opens out to a deck overlooking your large backyard. Formal dining rm has a chandelier & large picture window for lots of natural light. French doors open to Main floor primary bedrm with wood flrs, coffered ceiling, lrg picture window & luxury bath w/double vanity, soaking tub and walk in shower. Up the dramatic spindled staircase you will find a loft/family rm area, 3 nice sized bedrms & another full bath. Prof. finished walk out LL w/rec rm, full bath, theater rm complete w/projector & theater seating that stays & a bar area that walks out to a large patio & fireit area perfect for enteratining. You will also love the main flr laundry rm with lots of storage & oversized 3 car garage.
- Type:
- Single Family
- Sq.Ft.:
- 1,363
- Status:
- Active
- Beds:
- 3
- Baths:
- 3.00
- MLS#:
- 24050522
- Subdivision:
- The Townes At Streets Of Caledonia
ADDITIONAL INFORMATION
Gorgeous new Durham plan by Fischer Homes in the beautiful community of The Townes at Streets of Caledonia, featuring a wide open concept design with an oversized island kitchen with stainless steel appliances, upgraded cabinetry with 42 inch uppers and soft close hinges, and overlooking the HUGE family room. Upstairs you'll find the primary bedroom that includes an en suite with a double bowl vanity. There are 2 additional bedrooms and a centrally located hall bathroom and convenient 2nd floor laundry closet. Full basement affords plenty of storage and a full bath rough-in. Attached 1 bay garage.
- Type:
- Single Family
- Sq.Ft.:
- n/a
- Status:
- Active
- Beds:
- 2
- Year built:
- 2001
- Baths:
- 2.00
- MLS#:
- 24049855
- Subdivision:
- Timber Creek Condos Winghaven
ADDITIONAL INFORMATION
Wonderful condo with a great location in Winghaven. Situated between Hwy. 61 & 364. Only minutes from restaurants, parks, shops, golf, and schools. This open floor plan with vaulted ceilings feels very spacious. This unit feels brand new with fresh paint, new floors, & a beautiful kitchen with stainless steel appliances. This home features 2 full baths and two bedrooms. Each bedroom has it's own bath connected to the bedroom. Tons of closest space in both bedrooms. Private balcony overlooking the woods in the backyard. Convenient main floor laundry. Plenty of storage space with an oversized one car garage, plus a storage room in the basement(10x10). Truly a special find. Come see it for yourself today!
- Type:
- Other
- Sq.Ft.:
- 1,750
- Status:
- Active
- Beds:
- 2
- Baths:
- 2.00
- MLS#:
- 24048569
- Subdivision:
- The Enclave At Salfen Farm
ADDITIONAL INFORMATION
ONE OPPORTUNITY LEFT TO CUSTOM BUILD! VISIT THE DISPLAY HOME AT 105 SALFEN FARM CT. Open Tue, Thu, Sat 11a-3p & Sun 1-3p. Get the BEST of BOTH worlds, a single family home w/ the Luxury Villa Lifestyle. The open floor plan of the Vesper features 9’ ceilings, 2 Bedrooms & 2 Bathrooms. The Foyer leads to the Great Room, bright Breakfast area and spacious Kitchen w/ Island for additional seating. The Owner’s Suite has a large Walk-In Closet, private Owner’s bath w/ Double Sinks and separate Water Closet. Convenient access to the Main Floor Laundry from the Owner’s Suite. Want more living space? Opt Lower Level finish can be added to include bedroom, recreation room, wet bar & full bath. Enjoy the Outdoors from your Composite Deck. Quality 2x6 exterior walls construction offers R19 Wall & R38 attic insulation along with a High Efficiency Gas Furnace, 14 Seer A/C and Gas Range. Customization consultation. Intimate neighborhood, impressive design and construction, incredible location!
- Type:
- Other
- Sq.Ft.:
- 1,750
- Status:
- Active
- Beds:
- 3
- Baths:
- 2.00
- MLS#:
- 24048568
- Subdivision:
- The Enclave At Salfen Farm
ADDITIONAL INFORMATION
ONE OPPORTUNITY LEFT TO CUSTOM BUILD! VISIT THE DISPLAY HOME AT 105 SALFEN FARM CT. Open Tue, Thu, Sat 11a-3p & Sun 1-3p. Get the BEST of BOTH worlds, a single family home w/ the Luxury Villa Lifestyle. The open floor plan of the Aurora features 9’ ceilings, 3 Bedrooms & 2 Bathrooms. The Foyer leads to the Great Room, bright Breakfast area & spacious Kitchen w/ Island for additional seating. The Owner’s Suite has a large Walk-In Closet, private Owner’s bath w/ Double Sinks & separate Water Closet. Convenient access to the Main Floor Laundry from the Owner’s Suite can be added. Want more living space? Optional Lower Level finish can be added to include bedroom, rec room, wet bar & full bath. Enjoy the Outdoors from your Composite Deck. Quality 2x6 exterior walls construction offers R19 Wall & R38 attic insulation along w/ High Efficiency Gas Furnace, 14 Seer A/C & Gas Range. Customization consultation. Intimate neighborhood, impressive design & construction, incredible location!
- Type:
- Single Family
- Sq.Ft.:
- 2,623
- Status:
- Active
- Beds:
- 3
- Year built:
- 2024
- Baths:
- 3.00
- MLS#:
- 24048566
- Subdivision:
- The Enclave At Salfen Farm
ADDITIONAL INFORMATION
Tour this COMPLETED MOVE IN READY INVENTORY HOME! Open to Tour Tue, Thu, Sat 11a-3p, & Sun 1-3p. Get the BEST of BOTH worlds, a single family home w/ Luxury Villa Lifestyle. The open floor plan of the Aurora features 9’ ceilings, 3 Bedrooms, Flex Room & 3 Bathrooms. The Foyer leads to the Great Room, bright Breakfast area & spacious Kitchen w/ Island for additional seating. The Owner’s Suite has a large Walk-In Closet, private Owner’s bath with Double Sinks and Luxury Shower w/ Seat. Convenient access to the Main Floor Laundry from the Owner’s Suite has been added. The Lower Level has been finished to include a bedroom, rec room, wet bar & full bath. Enjoy the Outdoors from your Covered Composite Deck. Quality 2x6 exterior walls construction offers R19 Wall and R38 attic insulation along with a High Efficiency Gas Furnace, 14 Seer A/C and Gas Range. Incredible location! Intimate neighborhood, impressive design and construction, incredible location!
- Type:
- Single Family
- Sq.Ft.:
- 1,363
- Status:
- Active
- Beds:
- 3
- Baths:
- 3.00
- MLS#:
- 24048388
- Subdivision:
- The Townes At Streets Of Caledonia
ADDITIONAL INFORMATION
New construction by Fischer Homes in beautiful The Townes at Streets of Caledonia, featuring the Durham plan. This home is an open plan with a family room with walk out access to the back patio and a view of the kitchen. Primary bedroom features an en suite bath with a double bowl vanity, walk-in shower and walk-in closet. Two additional bedrooms, full bath and convenient second floor laundry finish the upstairs. Full, unfinished basement with full bath rough-in. Attached one car garage.
- Type:
- Single Family
- Sq.Ft.:
- 1,245
- Status:
- Active
- Beds:
- 3
- Lot size:
- 0.04 Acres
- Baths:
- 3.00
- MLS#:
- 24048367
- Subdivision:
- The Townes At Streets Of Caledonia
ADDITIONAL INFORMATION
Trendy new Ashville plan by Fischer Homes in beautiful Townes at Streets of Caledonia featuring an open concept design with a spacious family room and an island kitchen that boasts beautiful stainless steel appliances, upgraded cabinetry with soft close hinges, laminate counters, pantry and walk-out to the patio. Upstairs homeowners retreat with attached bath plus 2 additional bedrooms and full bath. Full basement. 1 car garage.
- Type:
- Single Family
- Sq.Ft.:
- n/a
- Status:
- Active
- Beds:
- 4
- Lot size:
- 0.2 Acres
- Year built:
- 2017
- Baths:
- 3.00
- MLS#:
- 24046311
- Subdivision:
- Chestnut Creek
ADDITIONAL INFORMATION
No need to hassle with New Construction! 7 Years New with upgrades too numerous to list! Beautiful 4 bdrm, 3 bath home on culdesac with 3 CAR TANDEM GARAGE. Too many upgrades to list them all but a few are light and bright kitchen with upgraded white cabinets, center island with quartz countertops, gas cook top, double ovens & planning center. Den, dining room, living room with gas fireplace, deck with roll out awning, tall baseboards, 2 panel doors, wood floors throughout main level and recessed lighting. The second story has a large primary suite with his and her closets, water closet, adult height double bowl quartz vanity, 3 additional bedrooms with walk in closets, another large full bath with adult height quartz vanity and loft complete this level. The parklike back yard with a stone walkway from the front to the back of the home is an amazing touch.
- Type:
- Other
- Sq.Ft.:
- n/a
- Status:
- Active
- Beds:
- 4
- Baths:
- 3.00
- MLS#:
- 24046183
- Subdivision:
- Streets Of Caledonia
ADDITIONAL INFORMATION
Great Location! Welcome to Lombardo Homes at The Streets of Caledonia. The OAKDALE is a 2 Sty featuring 4 beds, 2.5 baths, 3 Car Garage & over 2,700 sq. ft. of living space. The Oakdale prioritizes family-friendly features, like the playroom or optional in-law suite on the 1st floor. The second floor features the primary suite with private full bath and large walk-in closet, three additional bedrooms, a loft for extra living space, and a second-floor laundry room! This is the *Base Price* for the OAKDALE floor plan. Come customize your dream home & Discover the Lombardo Homes difference. Your options are unlimited! The Streets of Caledonia provides homeowners with a wealth of amenities, including a clubhouse w/ full kitchen, entertainment space, fitness center & more. Outdoor amenities include a community pool w/ a beach walk-in, playground, bocce ball area, pickleball court, 30 acres of landscaped common grounds, fountained lakes & meandering walking trails w/ benches and gazebos.
- Type:
- Other
- Sq.Ft.:
- n/a
- Status:
- Active
- Beds:
- 3
- Baths:
- 2.00
- MLS#:
- 24045773
- Subdivision:
- Streets Of Caledonia
ADDITIONAL INFORMATION
Great Location! Welcome to The Streets of Caledonia by Lombardo Homes. The Mercer is a ranch home featuring 3 bedrooms, 2 bathrooms, and more than 1,500 sq. ft. of living space. Interior features include a split bedroom layout to allow for privacy, large open kitchen with a center island and walk-in pantry. Lombardo Homes gives you the opportunity to customize this floor plan to fit all your wants and needs! This is the *Base Price* for the MERCER floor plan. Come customize your dream home and discover the Lombardo Homes difference. Your options are unlimited! The Streets of Caledonia provides homeowners with a wealth of amenities, including a beautifully decorated clubhouse with a full kitchen, entertainment space, fitness center, and more. Outdoor amenities include a community pool with a beach walk-in, playground, bocce ball area, pickleball court, 30 acres of landscaped common grounds featuring fountained lakes, and meandering walking trails adorned with benches and gazebos.
- Type:
- Single Family
- Sq.Ft.:
- 4,218
- Status:
- Active
- Beds:
- 5
- Lot size:
- 1.16 Acres
- Year built:
- 2007
- Baths:
- 6.00
- MLS#:
- 24045524
- Subdivision:
- St Francis Farms
ADDITIONAL INFORMATION
Located right outside the entrance to Winghaven in booming Dardenne Prairie you will find this custom-built 1.5-story home situated on a 1.16 acre-level unrestricted lot: The house is approx 3400 sq ft PLUS there's a 1000 sq ft apartment above the 50x24 garage. All four bedrooms are suites with private baths. There are two primary bedrooms, one on the main floor and the other upstairs, including an attached sitting room (office, etc.). The kitchen is a chef's dream come true; it has 42in custom cabinets, granite countertops, and a huge center island workspace. All GE Monogram SS appliances are included: Gas stove w/custom range hood, DBL ovens, microwave, dishwasher, and refrigerator. The Great room features a gas fireplace with a custom mantle. There's a separate Dining room with unlimited possibilities (Dining, office, sitting etc). The whole house is loaded with w/Brazilian cherry flooring, white custom panel doors & trim, high ceilings & tall foundation pour, and three laundry rms

Listings courtesy of MARIS as distributed by MLS GRID. Based on information submitted to the MLS GRID as of {{last updated}}. All data is obtained from various sources and may not have been verified by broker or MLS GRID. Supplied Open House Information is subject to change without notice. All information should be independently reviewed and verified for accuracy. Properties may or may not be listed by the office/agent presenting the information. Properties displayed may be listed or sold by various participants in the MLS. The Digital Millennium Copyright Act of 1998, 17 U.S.C. § 512 (the “DMCA”) provides recourse for copyright owners who believe that material appearing on the Internet infringes their rights under U.S. copyright law. If you believe in good faith that any content or material made available in connection with our website or services infringes your copyright, you (or your agent) may send us a notice requesting that the content or material be removed, or access to it blocked. Notices must be sent in writing by email to [email protected]. The DMCA requires that your notice of alleged copyright infringement include the following information: (1) description of the copyrighted work that is the subject of claimed infringement; (2) description of the alleged infringing content and information sufficient to permit us to locate the content; (3) contact information for you, including your address, telephone number and email address; (4) a statement by you that you have a good faith belief that the content in the manner complained of is not authorized by the copyright owner, or its agent, or by the operation of any law; (5) a statement by you, signed under penalty of perjury, that the information in the notification is accurate and that you have the authority to enforce the copyrights that are claimed to be infringed; and (6) a physical or electronic signature of the copyright owner or a person authorized to act on the copyright owner’s behalf. Failure to include all of the above information may result in the delay of the processing of your complaint.
O Fallon Real Estate
The median home value in O Fallon, MO is $326,400. This is higher than the county median home value of $313,800. The national median home value is $338,100. The average price of homes sold in O Fallon, MO is $326,400. Approximately 80.43% of O Fallon homes are owned, compared to 16.43% rented, while 3.13% are vacant. O Fallon real estate listings include condos, townhomes, and single family homes for sale. Commercial properties are also available. If you see a property you’re interested in, contact a O Fallon real estate agent to arrange a tour today!
O Fallon 63368 is more family-centric than the surrounding county with 37.77% of the households containing married families with children. The county average for households married with children is 34.92%.
O Fallon Weather
