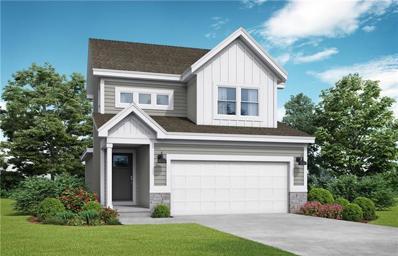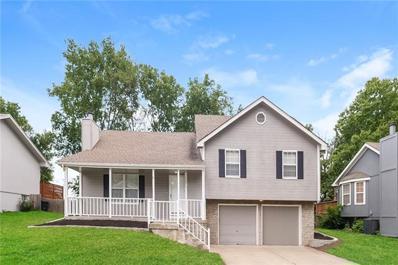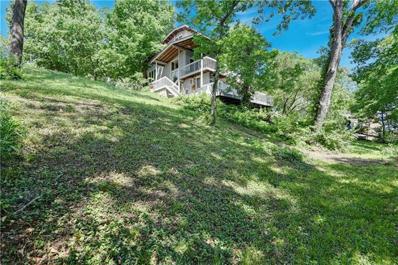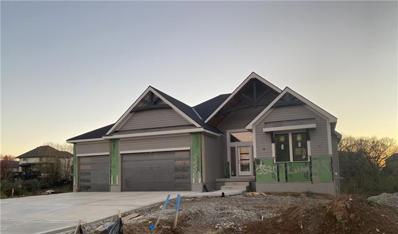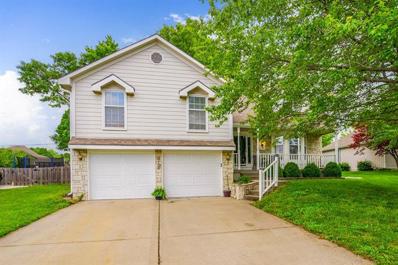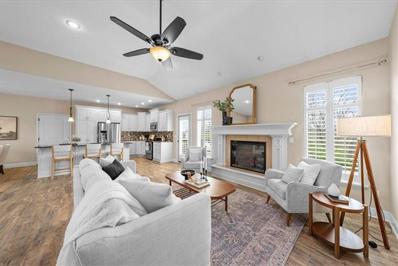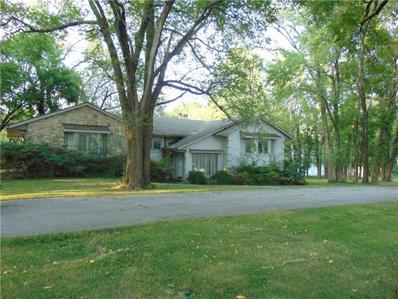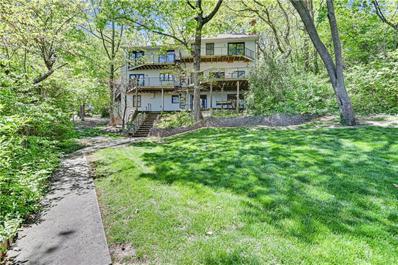Lees Summit MO Homes for Sale
- Type:
- Single Family
- Sq.Ft.:
- 1,500
- Status:
- Active
- Beds:
- 3
- Lot size:
- 0.14 Acres
- Year built:
- 2023
- Baths:
- 3.00
- MLS#:
- 2505213
- Subdivision:
- Arcadia
ADDITIONAL INFORMATION
MODEL NOT FOR SALE! Lee's Summit award winning schools! The beautiful Sienna home plan has everything you need on one level with the added bonus of two more bedrooms on the second level. The main level features an open concept kitchen, dining room, and living room space. The kitchen has a large walk-in pantry and gorgeous quartz countertops. The primary bedroom is located on the main floor and has a large walk-in closet and a stunning bathroom with large quartz countertop. Walk upstairs and you will find 2 bedrooms conveniently located next to a large full bath to share.
- Type:
- Single Family
- Sq.Ft.:
- 3,900
- Status:
- Active
- Beds:
- 3
- Lot size:
- 0.87 Acres
- Year built:
- 2022
- Baths:
- 3.00
- MLS#:
- 2503492
- Subdivision:
- Bedford Downs
ADDITIONAL INFORMATION
Discover luxury living in this meticulously upgraded home featuring custom touches throughout. Take a look at the top-of-the-line appliances, a convenient pot filler, and elegant gold accents adorn the gourmet kitchen with a stunning Swiss insert backsplash. A spacious walk-in pantry complements the open floor plan, centered around a grand stone fireplace in the living room. The master suite offers a lavish walk-in shower with rain and multi-shower heads, alongside a custom-built walk-in closet with gold accents. The finished basement offers a large theater room, a wet bar with full-size dishwasher, and a sprawling playroom. A third bedroom with ample storage completes this level. Outside, enjoy an oversized 3-car garage with a tandem space, situated on a great lot with tree-lined views and backing to green space. Great Lone Jack schools- fantastic lot too!
- Type:
- Single Family
- Sq.Ft.:
- 1,350
- Status:
- Active
- Beds:
- 3
- Lot size:
- 0.16 Acres
- Baths:
- 2.00
- MLS#:
- 2502887
- Subdivision:
- Woodlawn Estates
ADDITIONAL INFORMATION
Looking for a home that combines style, comfort, and value? This stunning straight ranch offers the ease of main-level living with 3 spacious bedrooms and 2 full baths. The modern kitchen is a chef's dream, featuring quartz countertops, a stylish tile backsplash, an oversized island, a pantry, and sleek stainless steel appliances. The Primary Suite is your personal retreat, complete with a double vanity, a walk-in shower, and a spacious walk-in closet. Bedrooms 2 and 3 each offer walk-in closets and plush carpeting for added comfort. A second full bath with a shower/tub combination adds convenience for family or guests. Outside, you’ll love the vibrant community amenities, including a sparkling pool, a playground, a cozy fire-pit, a pond for fishing, and even a pickleball court (coming soon)! Limited-Time Offer: Let us take the stress out of your move! With our "We Will Move You" promo, Ashlar Homes will handle your moving costs. It’s just one more way we make it easier to say “Welcome home.” Schedule your tour today!
- Type:
- Single Family
- Sq.Ft.:
- 1,637
- Status:
- Active
- Beds:
- 3
- Lot size:
- 0.19 Acres
- Year built:
- 1989
- Baths:
- 3.00
- MLS#:
- 2502734
- Subdivision:
- Emerald View
ADDITIONAL INFORMATION
Well maintained home with open floor plan allowing for tons of natural light to flow through! Upgraded kitchen features granite counter tops and appliances that stay with the home. Kitchen walks out to deck and shaded backyard. LVP throughout the entire home, tall ceilings, and additional living space finished in the basement makes this home a must see.
- Type:
- Single Family
- Sq.Ft.:
- 1,392
- Status:
- Active
- Beds:
- 3
- Lot size:
- 0.29 Acres
- Year built:
- 1960
- Baths:
- 2.00
- MLS#:
- 2502121
- Subdivision:
- Lake Lotawana
ADDITIONAL INFORMATION
Looking to build at Lotawana? Check out this awesome deal at Lake Lotawana! This sale includes 2- 1st tier parcels! Lots 14 and 15 L Street, Lake Lotawana, MO. This property offers you the rare opportunity to become the owner of 100+ feet of prime Lake Lotawana waterfront with 3 SINGLE WELL COVERED DOCKS. Yes, 3 separate docks are included and all the space if you want to change the current setup. This package includes a 3 bed, 2 bath residence on lot 14 and the adjacent vacant lot at 15. Deep deep water off the end of the dock and sooo much room for all your lake toys! Act now to plan your new dream home at Lake Lotawana!
- Type:
- Single Family
- Sq.Ft.:
- 1,910
- Status:
- Active
- Beds:
- 3
- Lot size:
- 3 Acres
- Baths:
- 4.00
- MLS#:
- 2501536
- Subdivision:
- Other
ADDITIONAL INFORMATION
PRICE REDUCTION, SELLER WANTS OFFER.NEW ROOF WILL BE PUT ON HOME AND DETACHED GARAGE. RARE FIND in the city of Lee's Summit. Ranch style home with 3 bedrooms 3 1/2 baths with over 1,900 sq ft of finished living space. Sellers has owned this home for 29 years and has had to relocate. This home is outside of city limits and is unincorporated, meaning there are no hoa's or restrictions. Milton Thompson road is all about location, with beautiful homes and sprawling acreage. Kitchen has Oak cabinets with pantry and pull outs. Eat in Kitchen dining and separate formal dining. Living room and formal dining are open with plantation windows. Master has 2 walk in closets. There are 2 family rooms each with fireplaces. New deck 2023 with trex planks, facing beautiful trees and views of back. 2 built on screened porches that have windows but easily could change to screens. Part of basement is not finished and gives you lots of storage space. Extra detached 2 car garage for your car or hobby lovers to enjoy. Sellers was an entertainer and it shows in this home and lots of love was put here. Please excuse some boxes and things out of place they are intending to have an estate sale of items left. Nice little courtyard in back with a partial fenced in area. Be sure to put this one on your list and be ready to fall in love with this area. Lower taxes for Jackson County.
- Type:
- Single Family
- Sq.Ft.:
- 2,001
- Status:
- Active
- Beds:
- 3
- Lot size:
- 0.18 Acres
- Baths:
- 3.00
- MLS#:
- 2494411
- Subdivision:
- Woodlawn Estates
ADDITIONAL INFORMATION
Move In Ready— Beautiful 3 bedroom , 3 bath home with main level living and a finished basement with Bonus Room for office or other. This home backs to trees for a private setting. Step inside to discover a spacious living room with a floor-to-ceiling stone fireplace and a rustic wood mantle. The adjoining kitchen boasts a central island, an elegant built-in serving buffet with glass front cabinet doors, and a convenient walk-in pantry, ensuring ample space for storage needs. The master suite is a retreat featuring a charming bay window that floods the room with natural light. Pamper yourself in the full bath complete with a double vanity, a tiled shower with a built-in seat for relaxation, and a walk-in closet with a clever pass-through to the connecting laundry room. Entertain or unwind in the finished lower level, where a spacious rec-room invites gatherings and relaxation. An additional bedroom, bonus room and full bath provide privacy and comfort for guests or family members. This home is loaded with extras designed to enhance your lifestyle. From 9-foot foundation walls, quartz countertops, the convenience of window blinds in all finished areas, soft-close drawers and cabinets that add a touch of luxury. The organization is effortless with built-in closet organizers in the bedroom closets and a practical boot bench in the mudroom. Outside, the landscaped and sodded yard with an irrigation system, invites you to relax and enjoy the outdoors in style. Enjoy the community amenities that include a pool, playground, firepit area, pond for fishing and pickleball court.
- Type:
- Single Family
- Sq.Ft.:
- 3,014
- Status:
- Active
- Beds:
- 4
- Lot size:
- 0.26 Acres
- Year built:
- 2024
- Baths:
- 3.00
- MLS#:
- 2493369
- Subdivision:
- Woodland Oaks
ADDITIONAL INFORMATION
Featured in the Fall Parade of Homes 2024!!!! Coming to the brand-new Woodland Oaks Subdivision: Gorgeous reverse 1.5 story brought to you by Walker Custom Homes! Vaulted entry, and 12' ceilings and a fireplace in the spacious in Great Room! Kitchen with center island, tons of cabinetry, and large walk-in pantry. Luxurious Master Suite offers free standing tub, over-sized walk-in shower, dual vanities and huge walk-in closet! Second bedroom and full bath on the main floor, perfect for an in-home office! Main level laundry room off garage entrance! Large, open lower-level Rec Room ideal for entertaining with a wet bar! Two more bedrooms, storm shelter, and ample unfinished area for storage finish out the walk-out lower level. While living in Woodland Oaks, enjoy the benefits of exclusive amenities in the surrounding area, including Lake Jacomo! Woodland Oaks is also a short walk away from Legacy Park, with a state-of-the-art community center, and the Legacy Park Amphitheater. Enjoy miles of walking trails, a disc golf course, and sports facilities for all ages, all in a convenient location to your home. Home is under construction and final pricing is subject to change. Please note HOME IS UNDER CONSTRUCTION-- these photos and video tour are from previously finished versions of these floorplans, and may not depict exact finishes for this home. The specification sheet will outline planned finishes for this property, and supersede any details, photos, drawings, or depictions used for marketing purposes on this listing.
- Type:
- Single Family
- Sq.Ft.:
- 2,673
- Status:
- Active
- Beds:
- 4
- Lot size:
- 0.23 Acres
- Year built:
- 1991
- Baths:
- 4.00
- MLS#:
- 2493177
- Subdivision:
- Victoria Station
ADDITIONAL INFORMATION
Beautiful home in mature Lees Summit neighborhood. Very spacious 4 bed 3.5 bath home with 5 split levels with provides quiet and space for a large family. Brand new Roof less than 2 months old. Updated hardwood floors in kitchen. Desirable -Lees Summit North school district. Large non conforming room and full bath in basement perfect for a teenage or mother in law quarters. Not much to do but show and sell. By appointment only. PRICE DROP...show and sell!
- Type:
- Single Family
- Sq.Ft.:
- 1,048
- Status:
- Active
- Beds:
- 2
- Lot size:
- 0.63 Acres
- Year built:
- 1947
- Baths:
- 1.00
- MLS#:
- 2483922
- Subdivision:
- Lake Lotawana
ADDITIONAL INFORMATION
If you are looking for privacy at Lotawana this is it! Watch the wildlife from your back door with no neighbors. Plus you get all that Lotawana Lake Living affords with boating and an abundance of water activities. Just a short walk to the lake where your private dock is located or take a golf cart. Huge main bedroom with two closets, loads of windows, and wonderful natural light. If you are looking for a third bedroom check out the large addition off the kitchen - it would work perfectly or use it for entertaining your friends or family. Offering a two-car attached garage or use as a fabulous workshop plus truly impressive off-street parking for all your vehicles, boats, or trailers.
- Type:
- Single Family
- Sq.Ft.:
- 4,608
- Status:
- Active
- Beds:
- 7
- Lot size:
- 3.42 Acres
- Year built:
- 2015
- Baths:
- 4.00
- MLS#:
- 2472798
- Subdivision:
- Eagle Crest Estates
ADDITIONAL INFORMATION
Built in 2015 this sprawling 3.42-acre m/l estate sports a 4,000+ square foot home with a 3-car garage, double wide driveway and plenty of room for everyone! ONE-LEVEL LIVING with 1 of the 2 luxury primary suites each featuring dual vanities, jetted tubs, and expansive walk-in closets plus laundry, dining, kitchen and living available all on the main floor! With a subtle color palette, beautiful granite kitchen counters, and high-end finishes, including stainless steel appliances and luxury vinyl plank flooring. This home has been meticulously maintained and ideally located just 1 mile north of 50 Highway and 1 mile east of 7 Highway, near Lee's Summit Medical Center, shopping, lake life and more. This home offers the perfect blend of seclusion and accessibility. Check out the virtual tour! All offers considered.
$1,100,000
1400 Colbern Road Lee's Summit, MO 64086
- Type:
- Single Family
- Sq.Ft.:
- 4,200
- Status:
- Active
- Beds:
- 3
- Lot size:
- 10 Acres
- Year built:
- 1987
- Baths:
- 4.00
- MLS#:
- 2464415
- Subdivision:
- Amber Hills
ADDITIONAL INFORMATION
INVESTMENT OPPORTUNITY!! This is 10 acres on Colbern road in Lee's Summit, with close access to 470 highway. In the past there has been a verbal agreement with the city of Lee's Summit to have the front of the property commercial, and the back multi-family residences. The house has approximately 4200 finished square feet, with 1200 square feet that was made in to a separate entrance office space. There is also a 40' x 50' metal building with 16' side walls, a 12' x 14' a 12' x 12' and a walk in door. The owner custom built this home in 1987, and has lived in it since. It is a solid home built with 2" x 6" kiln dried framing. In recent years due to health the owner has not been able to keep up on maintenance, so it is in need of some TLC, and updating. The value of this property is not in the structures, but in the land, and development possibilities. The house is to be sold as is, inspections are welcome, but no repairs to be made. The office area, and, or the shop are also available for lease at this time. Shop is currently being rented, and could be carried on to new owner if desired.
- Type:
- Single Family
- Sq.Ft.:
- 1,664
- Status:
- Active
- Beds:
- 3
- Lot size:
- 0.19 Acres
- Baths:
- 2.00
- MLS#:
- 2457902
- Subdivision:
- Woodlawn Estates
ADDITIONAL INFORMATION
Ready Now! This delightful house boasts a welcoming porch on the front exterior and a spacious deck at the rear. Upon entering, you'll find an inviting entryway, three bedrooms on the main level, and two full bathrooms. The kitchen is a true highlight, featuring an island, elegant countertops, a beautifully tiled backsplash, and a generously sized pantry for all your storage needs. The primary suite, with connecting bathroom adorned with tasteful tilework in the shower and flooring, and a generously sized walk-in closet. Additional upgrades throughout the home include luxurious LVP flooring in the living room, kitchen, and dining room, as well as a charming shiplap gas fireplace that adds warmth and character to the living space. Enjoy community amenities including a pool, playground, firepit, and fishing pond.
- Type:
- Single Family
- Sq.Ft.:
- 2,280
- Status:
- Active
- Beds:
- 4
- Lot size:
- 0.16 Acres
- Baths:
- 3.00
- MLS#:
- 2440964
- Subdivision:
- Woodlawn Estates
ADDITIONAL INFORMATION
New Model Home and Information Center - Not For Sale. The Redbud by Ashlar Homes. This home features 4 bedrooms & 3 Full Baths, Finished walk out basement , living room with fireplace and wood mantle, kitchen with island, walk in pantry, covered deck and patio. LVP flooring in front entry, living room, kitchen, dining, and mud room. Tile flooring in primary master suite and secondary baths. Master suite has a bay window, full bath with double vanity, tiled shower with built in seat and built in niches, walk in closet. Loaded with extras including 9-foot foundation walls, Gallery Series counter tops, tile and accents in Primary Suite, window blinds in finished areas, soft close drawers and cabinets in kitchen, landscaped and sodded yard, stucco and stone on front of home
$975,000
1 L Street Lake Lotawana, MO 64086
- Type:
- Single Family
- Sq.Ft.:
- 4,282
- Status:
- Active
- Beds:
- 5
- Lot size:
- 1.84 Acres
- Year built:
- 1980
- Baths:
- 4.00
- MLS#:
- 2432911
- Subdivision:
- Lake Lotawana
ADDITIONAL INFORMATION
Find peace with nature and the world is your oyster with this expansive 1.84 acre property. Nestled in a small inlet off the main body of the lake this 5 bedroom 4 bathroom lake home has so much to offer for the entire family plus their friends! Upon entering you are greeted with large open ceilings. A living room to entertain the masses featuring wooden beams, high ceilings, wooden floors, a fireplace, plus an original wet bar! A chefs kitchen with multiple ovens and a gas cook top. Plenty of counter top space, plus a walk in pantry. Don’t forget the private BBQ deck. Formal dining that houses a large table for holidays and an eat in kitchen for those quick mornings. The breathtaking view of the lake from the master suite is incredible. With a walk-in closet, vaulted ceilings, plenty of natural light and a full bathroom including a jacuzzi tub, who would want to leave. Each additional bedrooms are large enough for multiple beds in each room! Enjoy the views of Lake Lotawana from multiple level decks and impressive windows from almost every room in the house. Every inch of extra space has been converted to storage. Need even more storage? An insulated 40x40 shop with multiple garage doors and a loft is attached. This home features a single well dock, a boat lift and a shore station for additional boat parking, plus a large swim dock. Ask Listing Agent for more details.
  |
| Listings courtesy of Heartland MLS as distributed by MLS GRID. Based on information submitted to the MLS GRID as of {{last updated}}. All data is obtained from various sources and may not have been verified by broker or MLS GRID. Supplied Open House Information is subject to change without notice. All information should be independently reviewed and verified for accuracy. Properties may or may not be listed by the office/agent presenting the information. Properties displayed may be listed or sold by various participants in the MLS. The information displayed on this page is confidential, proprietary, and copyrighted information of Heartland Multiple Listing Service, Inc. (Heartland MLS). Copyright 2025, Heartland Multiple Listing Service, Inc. Heartland MLS and this broker do not make any warranty or representation concerning the timeliness or accuracy of the information displayed herein. In consideration for the receipt of the information on this page, the recipient agrees to use the information solely for the private non-commercial purpose of identifying a property in which the recipient has a good faith interest in acquiring. The properties displayed on this website may not be all of the properties in the Heartland MLS database compilation, or all of the properties listed with other brokers participating in the Heartland MLS IDX program. Detailed information about the properties displayed on this website includes the name of the listing company. Heartland MLS Terms of Use |
Lees Summit Real Estate
The median home value in Lees Summit, MO is $361,860. This is higher than the county median home value of $212,500. The national median home value is $338,100. The average price of homes sold in Lees Summit, MO is $361,860. Approximately 73.81% of Lees Summit homes are owned, compared to 20.93% rented, while 5.26% are vacant. Lees Summit real estate listings include condos, townhomes, and single family homes for sale. Commercial properties are also available. If you see a property you’re interested in, contact a Lees Summit real estate agent to arrange a tour today!
Lees Summit, Missouri 64086 has a population of 100,734. Lees Summit 64086 is more family-centric than the surrounding county with 36.16% of the households containing married families with children. The county average for households married with children is 28.36%.
The median household income in Lees Summit, Missouri 64086 is $101,399. The median household income for the surrounding county is $60,800 compared to the national median of $69,021. The median age of people living in Lees Summit 64086 is 38.8 years.
Lees Summit Weather
The average high temperature in July is 87.88 degrees, with an average low temperature in January of 19.64 degrees. The average rainfall is approximately 43.1 inches per year, with 14.04 inches of snow per year.
