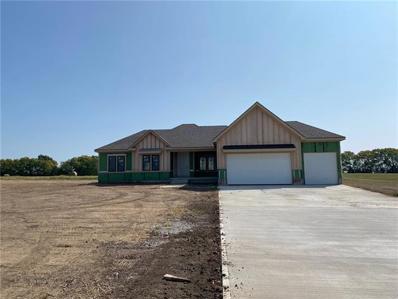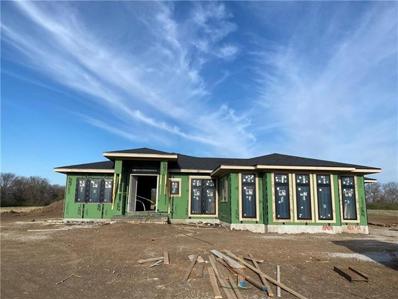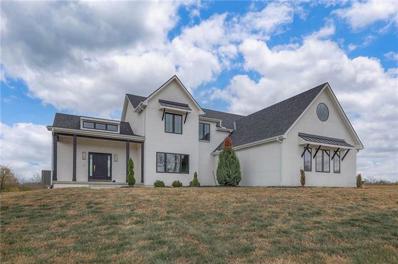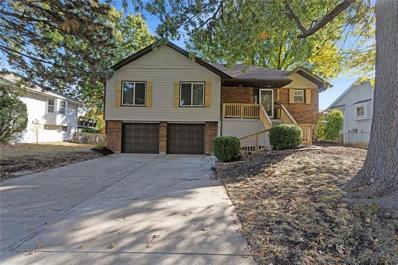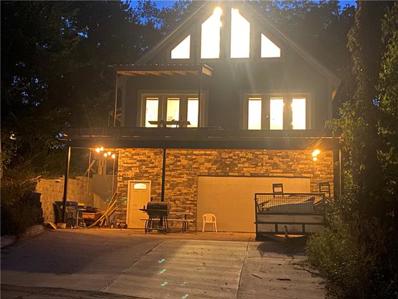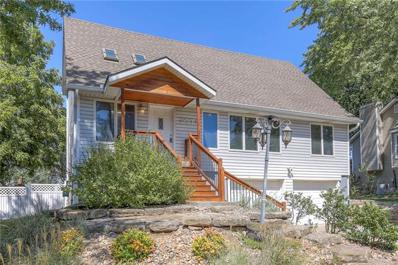Lees Summit MO Homes for Sale
- Type:
- Single Family
- Sq.Ft.:
- 2,802
- Status:
- Active
- Beds:
- 4
- Lot size:
- 3.07 Acres
- Year built:
- 2024
- Baths:
- 3.00
- MLS#:
- 2518093
- Subdivision:
- Woodland Ranch
ADDITIONAL INFORMATION
Elegantly designed ranch features a gorgeous kitchen with a large quartz island, walk in butler's pantry and dining area all overlooking the open great room with stone fireplace, hardwood floors, and soaring ceilings. Enjoy the outdoors on your covered deck with fireplace. Master bedroom on the main level boasts a large walk-in closet and spa like master bathroom with enormous tiled shower and elegant free-standing soaker style tub. Lower level features a recreation room, wet bar, 4th bedroom and full bath all situated on a 3 acre lot. Located within the Lee's Summit School District!
- Type:
- Single Family
- Sq.Ft.:
- 3,223
- Status:
- Active
- Beds:
- 4
- Lot size:
- 3.21 Acres
- Year built:
- 2024
- Baths:
- 5.00
- MLS#:
- 2518091
- Subdivision:
- Woodland Ranch
ADDITIONAL INFORMATION
This exceptional home blends luxury and comfort in every detail. Reverse story 1.5 features soaring ceilings, and open concept design that invites natural light throughout. The kitchen boasts quartz countertops, a gas cooktop, and ample cabinet and counter space, making it perfect for culinary adventures. Walk-in pantry enhances functionality, complete with a built-in coffee and wine bar, plus a convenient sink. The expansive primary suite is a true retreat, featuring a massive closet with thoughtful organization and direct access to the main level laundry room, equipped with a single vanity sink and a handy folding table. The lower level is ideal for entertaining, offering two spacious bedrooms and 1.5 baths. Enjoy leisurely gatherings in the rec room, which includes a wet bar, or take advantage of the walk-in pantry/game closet. Plus, there's plenty of additional storage space to keep everything organized.
- Type:
- Single Family
- Sq.Ft.:
- 3,001
- Status:
- Active
- Beds:
- 4
- Lot size:
- 6.83 Acres
- Year built:
- 2022
- Baths:
- 3.00
- MLS#:
- 2518066
- Subdivision:
- Windmill Ridge Estates
ADDITIONAL INFORMATION
Modern Luxury nestled upon an Outdoor Oasis! Stunning Design with all the Bells and Whistles, Perfectly Positioned on Nearly 7 Acres of Pure Paradise, minutes from Fine Dining and Plentiful Shopping. This One Checks all of the Boxes! Follow the Concrete and Pebble Walkway that leads to Covered Front Porch. Open the Door to Soaring Ceilings, Gorgeous Hardwoods and a Super Sleek, Floor to Ceiling Fireplace. You will Fall in Love with the Chef inspired Kitchen, Enormous Island, Double Door Refrigerator, and a Spectacular Designer Stove. The Main Floor Owner's Suite with its Spa Like Bath, His and Her Shower, Soaking Tub and Walk-In Closet. Also on the Main Floor, you will find a Flex Room that would be Perfect for a Home Office or 5th Bedroom. Outside you will Enjoy an Extra Large Covered Patio plus a True Barn/Stable that currently generates $750 monthly rent. Added to your Acreage is an Additional 30+ Acres of Common Ground, which is part of the Windmill Ridge Subdivision, with its Riding Trails, Rock Bottom Creek, Fishing Pond and Plentiful Wildlife. This Property, Truly has Everything You Could Ask For!!!!
- Type:
- Single Family
- Sq.Ft.:
- 1,656
- Status:
- Active
- Beds:
- 3
- Lot size:
- 0.48 Acres
- Year built:
- 2009
- Baths:
- 3.00
- MLS#:
- 2517471
- Subdivision:
- Bedford Downs
ADDITIONAL INFORMATION
Call this one Home for the Holidays! Beautiful 3 bedroom, 2 1/2 bath home on a HUGE corner lot! Spacious kitchen features granite countertops, stainless appliances and a walk-in pantry! Cozy fireplace in the living room makes cold winter nights enjoyable. Oversized primary bedroom with a walk-in closet and private ensuite bath including a tiled shower and a jacuzzi tub! Laundry room is conveniently located by the bedrooms. Finished walk out basement offers additional living room with surround sound speakers, perfect for watching the game or a movie! New deck and patio, including firepit, provides great outdoor living space to entertain friends and family! Great location and highway access, just minutes from Lee's Summit! Square footage, room sizes, and property tax are approximate. Buyer to verify.
- Type:
- Single Family
- Sq.Ft.:
- 1,060
- Status:
- Active
- Beds:
- 3
- Lot size:
- 0.14 Acres
- Year built:
- 1987
- Baths:
- 2.00
- MLS#:
- 2515919
- Subdivision:
- Gatewood Hills
ADDITIONAL INFORMATION
Discover this beautifully rehabbed split-level home in the heart of Lee's Summit! Featuring a stylish, modern design with fully updated fixtures throughout, this property blends charm with contemporary appeal. An unfinished basement offers an excellent opportunity to create additional storage space to suit your needs with garage entrance. This move-in-ready gem is perfect for those seeking a fresh, inviting home in a well-established neighborhood close to top-rated schools, shopping, and parks. Don’t miss the chance to make it yours!
- Type:
- Single Family
- Sq.Ft.:
- 6,840
- Status:
- Active
- Beds:
- 4
- Lot size:
- 4 Acres
- Year built:
- 2001
- Baths:
- 5.00
- MLS#:
- 2516760
- Subdivision:
- Windsor
ADDITIONAL INFORMATION
A new home for The New Year!! Magnificent Estate Home on 4 acres and in a beautiful area of Lee's Summit. Great family home close to shopping, restaurants and great schools. Your Future DREAM HOME is here. You will appreciate the custom cabinets, travertine and tile floors, gorgeous plantation shutters, high end Andersen Windows, 40 year roof, fenced and private back yard. In the kitchen you will find granite counters, a large pantry, SS Appliances, double ovens, all of which open to a relaxing hearth room to unwind and enjoy a beverage from the wet bar! The HUGE, romantic primary suite, on the main level, has access to the patio. Outside relax on the covered brick laid patio that includes a built-in grill and fire pit accessible from both the hearth room and primary suite. The Lower Level features a finished walkout that includes wetbar/kitchenette, tiled floors, fridge, sink and microwave with lots of cabinetry and bar space! It also boasts a media and rec room area, non-confirming 5th BEDROOM, and Full Bath. Welcome Home!!
- Type:
- Single Family
- Sq.Ft.:
- 2,050
- Status:
- Active
- Beds:
- 4
- Lot size:
- 0.19 Acres
- Year built:
- 1987
- Baths:
- 3.00
- MLS#:
- 2516848
- Subdivision:
- Deerbrook
ADDITIONAL INFORMATION
Discover your perfect home in central Lee's Summit! This adorable, totally remodeled 4-bedroom, 3-bath residence is move-in ready and ideally situated near shopping, highways, and dining. Enjoy the perfect blend of traditional and modern touches, with abundant natural light flowing through every room. The large open living room features a stunning brick-trimmed fireplace, while the dining area seamlessly connects to an oversized patio—ideal for entertaining. The kitchen boasts a chic modern backsplash and freshly painted cabinets. Retreat to the spacious master bedroom, and enjoy all-new LVP flooring throughout. The refinished basement includes a full bath, an additional bedroom, and a roomy family room. Plus, the large fenced backyard offers a private oasis. Don’t miss this incredible opportunity!
- Type:
- Single Family
- Sq.Ft.:
- 2,321
- Status:
- Active
- Beds:
- 3
- Lot size:
- 0.18 Acres
- Year built:
- 1994
- Baths:
- 3.00
- MLS#:
- 2516193
- Subdivision:
- Foxwood East
ADDITIONAL INFORMATION
Welcome home to this stunning split atrium-style gem that spacious functionality! From the welcoming front porch to the deck overlooking the privacy fenced yard, there is a lot to like in this homs. This home offers flexible living spaces, including a potential home office for remote work or study. The heart of the home features a family room with a walk-out, leading to the patio. You’ll love entertaining or unwinding on the deck overlooking a privacy-fenced backyard, ideal for the kiddos or your furry friends. Adding to the appeal is the finished lower level, offering endless possibilities for a playroom, gym, or media center. This home has it all — space, comfort, and a layout that fits your life. Award Lee's Summit Schools and just minutes away parks, Longview Lake and the amenities of the KC Metro area. You'll want to put this one on your list to view!
- Type:
- Single Family
- Sq.Ft.:
- 2,692
- Status:
- Active
- Beds:
- 4
- Lot size:
- 0.33 Acres
- Baths:
- 4.00
- MLS#:
- 2514243
- Subdivision:
- Woodland Oaks
ADDITIONAL INFORMATION
Introducing the Glenbrook by the talented Bellah Homes! Double 8ft entry doors as soon as you enter! Engineered hardwoods throughout the main floor! Upgraded trim package! Extended kitchen island with upgraded quartz counters! Covered patio off the main floor. Custom tiled Master shower with dual showerheads. Bathrooms include quartz vanities and tile floors. Upgraded Berber stair carpet! Walkout basement to covered patio! Custom wood-trimmed overhead garage doors! While living in Woodland Oaks, enjoy the benefits of exclusive amenities in the surrounding area, including Lake Jacomo! Woodland Oaks is also a short walk away from Legacy Park, with a state-of-the-art community center, and the Legacy Park Amphitheater. Enjoy miles of walking trails, a disc golf course, and sports facilities for all ages, all in a convenient location to your home. Home is under construction and final pricing is subject to change.
- Type:
- Single Family
- Sq.Ft.:
- 1,350
- Status:
- Active
- Beds:
- 3
- Lot size:
- 0.14 Acres
- Year built:
- 2022
- Baths:
- 2.00
- MLS#:
- 2513300
- Subdivision:
- Woodlawn Estates
ADDITIONAL INFORMATION
Why wait to build when this Brenner ranch is ready for you NOW! This modern, straight ranch combines practicality with the "luxury" package (an $11,000 build option). Welcoming and open floor plan includes stylish LVP flooring throughout main living areas & hallway. The kitchen is thoughtfully appointed with quartz countertops, upgraded stainless steel appliances, a spacious island, subway tile backsplash and a pantry. The master suite has a spacious walk in closet and en-suite bathroom featuring a double vanity, an oversized tile shower and tile floors. Bedrooms 2 and 3 are situated away from the master and both have their own walk-in closets. Low maintenance exterior has vinyl siding with stone trim. The Woodlawn Estates community features a pool, playground, pond with a fishing pier and more! Fantastic location close to highways, shopping and is part of the Lee's Summit School District. Don't wait months for a build job...come check out this gem today!
- Type:
- Townhouse
- Sq.Ft.:
- 1,306
- Status:
- Active
- Beds:
- 3
- Lot size:
- 0.02 Acres
- Year built:
- 1987
- Baths:
- 2.00
- MLS#:
- 2513184
- Subdivision:
- Elgin Park
ADDITIONAL INFORMATION
Welcome to this 3-bedroom, 2-bathroom townhome in a maintenance-free community in Lee's Summit, close to shopping and some of the top-rated schools in the Kansas City metro. In addition to this inviting home, the entire 4-plex is also for sale—ask your agent about purchasing all 4 units, living in one, and renting out the others, potentially eliminating your mortgage. Many lenders will consider rental income toward your debt-to-income ratio, making this a great investment opportunity!
- Type:
- Single Family
- Sq.Ft.:
- 1,350
- Status:
- Active
- Beds:
- 3
- Lot size:
- 0.16 Acres
- Year built:
- 2024
- Baths:
- 2.00
- MLS#:
- 2512809
- Subdivision:
- Woodlawn Estates
ADDITIONAL INFORMATION
This stunning Brenner Craftsman-style home offers an inviting blend of modern elegance and timeless charm. As you step inside, you'll be greeted by a cozy fireplace, perfect for creating warm memories. The main living areas feature durable and stylish luxury vinyl plank (LVP) flooring, while the gourmet kitchen boasts sleek quartz countertops and a beautifully coordinated tile backsplash. The primary suite is a true retreat, complete with a double vanity, large walk-in closet ,and a tile shower with elegant tile flooring. Outdoor living is equally enjoyable, with a covered front porch and patio, ideal for relaxing or entertaining. The landscaped yard adds curb appeal and tranquility. Additional conveniences include garage door openers and a designer lighting package that enhances the home's ambiance. Located in the vibrant community of Woodlawn Estates, enjoy exceptional amenities such as a pool, pickleball court, amphitheater, playground, fire pit, and scenic pond for fishing, this home offers an resort-like lifestyle. Photos of like model home... finishes may be different.
- Type:
- Single Family
- Sq.Ft.:
- 3,745
- Status:
- Active
- Beds:
- 5
- Lot size:
- 3.21 Acres
- Baths:
- 3.00
- MLS#:
- 2511256
- Subdivision:
- Woodland Ranch
ADDITIONAL INFORMATION
This house is a must see!!! "ADDED FINISHED PHOTOS ARE FROM A MODEL FINISHES WILL BE SIMILAR" Beautiful spacious home features vaulted ceiling in living room with stone fireplace, huge open kitchen with quartz island and countertops, large walk in pantry. This house has 5 bedrooms and front office has closet as well option for 6th bedroom, 3 Full baths. Huge laundry room by master bedroom, Master has large soaker tub, double vanities, large shower, and huge walk in closet. Downstairs has 3 bedrooms, full bathroom, rec room, and wet bar. Covered patio for entertaining on beautiful 3 acre lot! Oversized tandem garage with pull through garage door.
$2,140,000
70 M Street Lake Lotawana, MO 64086
- Type:
- Single Family
- Sq.Ft.:
- 5,019
- Status:
- Active
- Beds:
- 5
- Lot size:
- 0.33 Acres
- Year built:
- 1989
- Baths:
- 5.00
- MLS#:
- 2510100
- Subdivision:
- Lake Lotawana
ADDITIONAL INFORMATION
Welcome to 70 M, a premier lakefront, completely remodeled property in the highly sought-after Lake Lotawana community. This exceptional home offers breathtaking panoramic views of the lake, complemented by a private dock perfect for boating, fishing, and waterside relaxation. The residence features a spacious open-concept layout with elegant finishes, a gourmet kitchen, and expansive windows that flood the home with natural light. The outdoor living spaces, including multiple decks and patios, are ideal for entertaining or simply enjoying the tranquility of lakeside living. Whether you’re seeking a weekend retreat or a year-round residence, 70 Lakeshore is a rare opportunity to experience luxury and serenity at Lake Lotawana.
- Type:
- Single Family
- Sq.Ft.:
- n/a
- Status:
- Active
- Beds:
- 3
- Year built:
- 2019
- Baths:
- 4.00
- MLS#:
- 2509723
- Subdivision:
- Lake Lotawana
ADDITIONAL INFORMATION
PRICE REDUCTION!!! Enjoy lake views, seasonal sunsets and sunrises. This is the perfect getaway! Bring your tool belt. House still has many projects that need finishing. Home has been a dream of Sellers to finish but life and health has got in the way! This property was in the process of being finished and seller stopped and said sell! Opportunity knocks! Bring your tools and your dreams. Call agent for any details. Seller looking at all offers! Motivated Sellers! Selling AS-IS!
- Type:
- Single Family
- Sq.Ft.:
- 1,636
- Status:
- Active
- Beds:
- 3
- Lot size:
- 0.13 Acres
- Year built:
- 2024
- Baths:
- 2.00
- MLS#:
- 2508906
- Subdivision:
- Woodlawn Estates
ADDITIONAL INFORMATION
Experience the perfect blend of comfort and modern living in the Magnolia floor plan, a beautifully designed home featuring 3 bedrooms and 2 baths. The open-concept kitchen serves as the heart of the home, boasting quartz countertops, a stylish tile backsplash, and luxury vinyl plank (LVP) flooring that flows seamlessly through the kitchen, dining area, great room, and hallways. The inviting Primary Suite offers a peaceful retreat with a luxurious glass-enclosed shower and a spacious walk-in closet for ultimate convenience and style. The home’s stunning stone-accented front elevation delivers impressive curb appeal, making a statement from the moment you arrive. Nestled in a vibrant, up-and-coming community, this home offers access to exceptional amenities, including a swimming pool, playground, fire pit, and pickleball court (coming soon). For outdoor enthusiasts, the community also features a grass-seating amphitheater and a fishing pond, creating the perfect setting for relaxation and entertainment. Limited-Time Offer: Start your journey toward homeownership with as little as $3,000 down when you take advantage of our preferred lender program. Owning your dream home has never been more affordable! Schedule a tour today and take the first step toward making it yours! Furnished photos are of another like model, colors and finishes may vary.
- Type:
- Single Family
- Sq.Ft.:
- 1,350
- Status:
- Active
- Beds:
- 3
- Lot size:
- 0.13 Acres
- Baths:
- 2.00
- MLS#:
- 2508905
- Subdivision:
- Woodlawn Estates
ADDITIONAL INFORMATION
Looking for a home that combines style, comfort, and value? This stunning straight ranch offers the ease of main-level living with 3 spacious bedrooms and 2 full baths. The modern kitchen is a chef's dream, featuring quartz countertops, a stylish tile backsplash, an oversized island, a pantry, and sleek stainless steel appliances. The Primary Suite is your personal retreat, complete with a double vanity, a walk-in shower, and a spacious walk-in closet. Bedrooms 2 and 3 each offer walk-in closets and plush carpeting for added comfort. A second full bath with a shower/tub combination adds convenience for family or guests. Outside, you’ll love the vibrant community amenities, including a sparkling pool, a playground, a cozy fire-pit, a pond for fishing, and even a pickleball court (Coming Soon)! Limited-Time Offer: Start building your dream home today with as little as $3,000 down when you take advantage of our preferred lender program. Owning a home has never been more affordable or within reach! Schedule your tour today! Photos of another model home, colors, and finishes may vary.
- Type:
- Single Family
- Sq.Ft.:
- 1,636
- Status:
- Active
- Beds:
- 3
- Lot size:
- 0.13 Acres
- Year built:
- 2024
- Baths:
- 2.00
- MLS#:
- 2508904
- Subdivision:
- Woodlawn Estates
ADDITIONAL INFORMATION
Experience the perfect blend of comfort and modern living in the Magnolia floor plan, a beautifully designed home featuring 3 bedrooms and 2 baths. The open-concept kitchen serves as the heart of the home, boasting quartz countertops, a stylish tile backsplash, and luxury vinyl plank (LVP) flooring that flows seamlessly through the kitchen, dining area, great room, and hallways. The inviting Primary Suite offers a peaceful retreat with a luxurious glass-enclosed shower and a spacious walk-in closet for ultimate convenience and style. The home’s stunning stone-accented front elevation delivers impressive curb appeal, making a statement from the moment you arrive. Nestled in a vibrant, up-and-coming community, this home offers access to exceptional amenities, including a swimming pool, playground, fire pit, and pickleball court (coming soon). For outdoor enthusiasts, the community also features a grass-seating amphitheater and a fishing pond, creating the perfect setting for relaxation and entertainment. Schedule a tour today and let us welcome you to your next chapter! Furnished photos are of another model - finishes and features may be different.
- Type:
- Single Family
- Sq.Ft.:
- 1,485
- Status:
- Active
- Beds:
- 3
- Lot size:
- 0.13 Acres
- Baths:
- 3.00
- MLS#:
- 2508808
- Subdivision:
- Woodlawn Estates
ADDITIONAL INFORMATION
This stunning home offers modern living at its finest, with 3 bedrooms, 2.5 baths, and a versatile open loft area perfect for work or play. The main floor welcomes you with a half bath, a light-filled Great Room featuring large windows, and a stylish kitchen with an island, a spacious walk-in pantry, and a seamless transition to outdoor living through a sliding glass door leading to your private patio. Upstairs, you'll find a peaceful retreat. The luxurious Primary Bedroom features a large walk-in closet and a sleek primary bathroom with a walk-in shower enclosed by a sliding glass door. For added convenience, the laundry room is located on the bedroom level. Step outside and immerse yourself in the lifestyle Woodlawn Estates has to offer. Enjoy resort-style amenities including a gorgeous pool, a pickleball court, a playground, a cozy fire pit, and a fishing pond—perfect for relaxation and recreation right in your community. Limited-Time Offer: Moving is on us! Take advantage of our exclusive "We Will Move You" promotion, where Ashlar Homes covers your moving costs. It's our way of making your transition into the Cedar effortless. Don’t miss your chance to call this exceptional home yours. Schedule your tour today and let us welcome you to Woodlawn Estates!
- Type:
- Single Family
- Sq.Ft.:
- 2,230
- Status:
- Active
- Beds:
- 3
- Lot size:
- 0.21 Acres
- Year built:
- 1987
- Baths:
- 4.00
- MLS#:
- 2507191
- Subdivision:
- Brandywine
ADDITIONAL INFORMATION
This custom built one owner home is located in a sought after neighborhood that is close to hwy. access, restaurants, shopping, an w/in walking distance of McKee Park Trail & minutes from Legacy Park & Lake Jacomo. Some features include a main floor laundry an main-level master bedroom w/walk-in closet an en-suite, custom-built cabinets, nice size bedrooms all with lots of closet space, loft area & bonus room upstairs, central vacuum, etc. etc. This home was solidly built & designed with energy efficiency in mind. The home has Andersen windows & skylights; a back north-facing elevation w/minimal windows & doors to reduce thermal loss; south-facing front elevation windows & soffit designed to reduce thermal load in summer & increase in winter; and 2x6 exterior stud walls w/vapor barrier & insulated vinyl siding give R-21 insulation value. The basement area has a 1/2 bath & a play area under the stairway & family room that is finished off except the floors that are ready for you to pick your favorite flooring & complete. Come & relax in your fenced in back yard with play set, patio for relaxing & enjoying, & a big 15 x 8 maintenance free vinyl storage shed for all your equipment & toys. This home is definitely move in ready! Schedule your appt. to see today & you'll be glad you did...
- Type:
- Single Family
- Sq.Ft.:
- 2,946
- Status:
- Active
- Beds:
- 4
- Lot size:
- 0.31 Acres
- Year built:
- 1977
- Baths:
- 3.00
- MLS#:
- 2507714
- Subdivision:
- Oak Tree Farms
ADDITIONAL INFORMATION
Spacious home, nestled on a large, fenced cul-de-sac lot! NEW furnace! Fresh interior paint! Welcoming great room, featuring a cozy brick fireplace, built-ins, and vaulted ceiling! The great room is perfect for both relaxing evenings and entertaining guests. The kitchen, which boasts an abundance of cabinets, stainless steel appliances, and a layout that seamlessly flows to the outdoor deck - great for summer BBQs! Retreat to the primary bedroom, complete with a private bathroom. The finished basement offers additional living space with a bar area, perfect for watching the big game! Step outside to enjoy the large fenced backyard, deck, patio, and fire pit! Enjoy summers at the neighborhood pool! Located close to shops and restaurants! Welcome Home! Taxes and SqFt per county record. Room sizes approx. No preferences or limitations or discrimination because of any of the protected classes under Fair Housing.
- Type:
- Townhouse
- Sq.Ft.:
- 1,834
- Status:
- Active
- Beds:
- 2
- Lot size:
- 0.14 Acres
- Year built:
- 1998
- Baths:
- 2.00
- MLS#:
- 2506970
- Subdivision:
- Maple Tree Manor
ADDITIONAL INFORMATION
Seller may consider buyer concessions if made in an offer. Welcome to this charming home that radiates warmth and elegance. The living area boasts a cozy fireplace for chilly evenings. The kitchen, a chef’s dream, features a sophisticated backsplash and stainless steel appliances. The primary bathroom offers a spa-like retreat with a separate tub and shower. This property blends style and comfort perfectly—come see this gem for yourself!
- Type:
- Single Family
- Sq.Ft.:
- 2,629
- Status:
- Active
- Beds:
- 4
- Lot size:
- 0.19 Acres
- Baths:
- 3.00
- MLS#:
- 2506671
- Subdivision:
- Foxberry Estates
ADDITIONAL INFORMATION
Featured in the Fall Parade of Homes 2024!!!! Stunning reverse by RC McAtee Construction ! Nice, open floorplan as you enter into the family room. See-through fireplace extends into a dining area, which provides access to a rear deck with awesome pond views! Luxury vinyl plank flooring extends entry, Great Room, and kitchen! The kitchen has expansive custom cabinets and a walk-in pantry. Main level Master Suite with private bath and walk-in closet. Convenient laundry room off the master. 2nd bedroom and full bath on the main level. Downstairs you will find an additional living room with built-in bar! 2 spacious bedrooms and 3rd full bath with two sinks and shower/over tub. Rear patio and back deck provide gorgeous pond views! Foxberry Estates includes AMAZING amenities including a swimming pool, play area, trails, and a club house!
- Type:
- Single Family
- Sq.Ft.:
- 3,544
- Status:
- Active
- Beds:
- 4
- Lot size:
- 0.33 Acres
- Baths:
- 3.00
- MLS#:
- 2506156
- Subdivision:
- Woodland Oaks
ADDITIONAL INFORMATION
Coming soon and currently under construction: Stone Chase hits it out of the park with this stunning reverse dubbed the "Calvin II"! All the Bell's and Whistles are included! Full Rock front for an upscaled curb appeal! Enter first into the gorgeous double front door! Cans and high end designer lighting through out the whole house. Stunning White Oak Kitchen with top of the line appliance package - Z-Line Autograph edition! Double ovens! Possibility for panel ready refrigerator! Walk-in Butler's pantry with sink! All bathrooms are full tiled and interior doors are 8 ft! Movie Theater in lower level with Roxul Sound proofing insulation! Stamped Antiqued Concrete patio at the back for easy maintenance! Casement windows throughout! Large French door to upper balcony! 94" windows at the back of the home - the largest you can get from their manufacture! Suspended garage for added space! VERY energy efficient: 2 x 6 Construction of all walls rather than the standard 2 x 4. This extended depth allows for added insulation moving the wall R factor from R13 to R19. 10' Walls! While living in Woodland Oaks, enjoy the benefits of exclusive amenities in the surrounding area, including Lake Jacomo! Woodland Oaks is also a short walk away from Legacy Park, with a state-of-the-art community center, and the Legacy Park Amphitheater. Enjoy miles of walking trails, a disc golf course, and sports facilities for all ages, all in a convenient location to your home. Home is under construction and final pricing is subject to change.
- Type:
- Single Family
- Sq.Ft.:
- 1,560
- Status:
- Active
- Beds:
- 3
- Lot size:
- 0.16 Acres
- Year built:
- 1987
- Baths:
- 2.00
- MLS#:
- 2506334
- Subdivision:
- Gatewood Hills
ADDITIONAL INFORMATION
Welcome to 604 NE Mimosa Drive, a beautifully maintained home nestled in the heart of Lee's Summit, MO. This charming property features a spacious open-concept layout with plenty of natural light throughout. The updated kitchen boasts modern appliances, ample cabinet space, and a large island perfect for entertaining. The cozy living room includes a fireplace, making it an ideal spot for relaxation. Upstairs, you'll find generously sized bedrooms, including a master suite with a walk-in closet and ensuite bathroom. The backyard offers a private oasis with a patio, ideal for outdoor gatherings. Located in a peaceful neighborhood, this home is close to top-rated schools, shopping, and dining, providing the perfect blend of comfort and convenience.
  |
| Listings courtesy of Heartland MLS as distributed by MLS GRID. Based on information submitted to the MLS GRID as of {{last updated}}. All data is obtained from various sources and may not have been verified by broker or MLS GRID. Supplied Open House Information is subject to change without notice. All information should be independently reviewed and verified for accuracy. Properties may or may not be listed by the office/agent presenting the information. Properties displayed may be listed or sold by various participants in the MLS. The information displayed on this page is confidential, proprietary, and copyrighted information of Heartland Multiple Listing Service, Inc. (Heartland MLS). Copyright 2025, Heartland Multiple Listing Service, Inc. Heartland MLS and this broker do not make any warranty or representation concerning the timeliness or accuracy of the information displayed herein. In consideration for the receipt of the information on this page, the recipient agrees to use the information solely for the private non-commercial purpose of identifying a property in which the recipient has a good faith interest in acquiring. The properties displayed on this website may not be all of the properties in the Heartland MLS database compilation, or all of the properties listed with other brokers participating in the Heartland MLS IDX program. Detailed information about the properties displayed on this website includes the name of the listing company. Heartland MLS Terms of Use |
Lees Summit Real Estate
The median home value in Lees Summit, MO is $361,860. This is higher than the county median home value of $212,500. The national median home value is $338,100. The average price of homes sold in Lees Summit, MO is $361,860. Approximately 73.81% of Lees Summit homes are owned, compared to 20.93% rented, while 5.26% are vacant. Lees Summit real estate listings include condos, townhomes, and single family homes for sale. Commercial properties are also available. If you see a property you’re interested in, contact a Lees Summit real estate agent to arrange a tour today!
Lees Summit, Missouri 64086 has a population of 100,734. Lees Summit 64086 is more family-centric than the surrounding county with 36.16% of the households containing married families with children. The county average for households married with children is 28.36%.
The median household income in Lees Summit, Missouri 64086 is $101,399. The median household income for the surrounding county is $60,800 compared to the national median of $69,021. The median age of people living in Lees Summit 64086 is 38.8 years.
Lees Summit Weather
The average high temperature in July is 87.88 degrees, with an average low temperature in January of 19.64 degrees. The average rainfall is approximately 43.1 inches per year, with 14.04 inches of snow per year.
