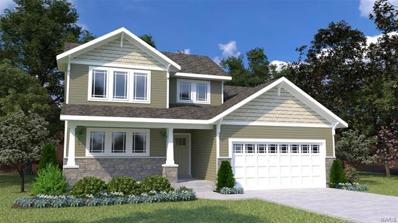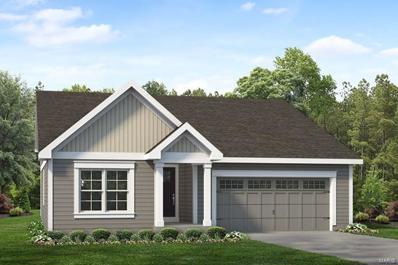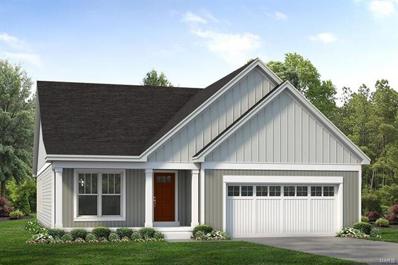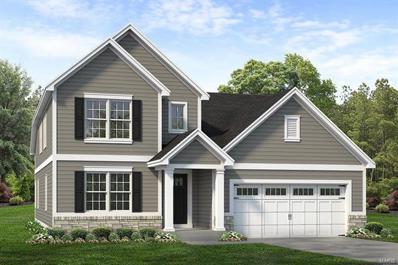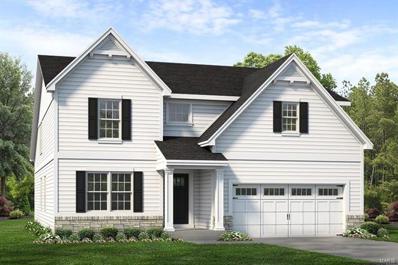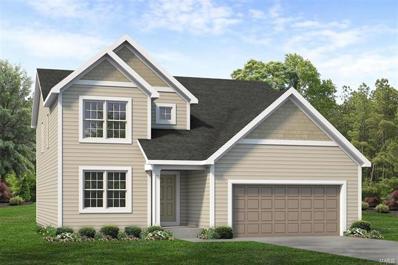Lake Saint Louis MO Homes for Sale
- Type:
- Other
- Sq.Ft.:
- n/a
- Status:
- Active
- Beds:
- 4
- Baths:
- 3.00
- MLS#:
- 24019754
- Subdivision:
- Hawk Ridge Estates
ADDITIONAL INFORMATION
This McBride Homes’ Nottingham two story 4BR 2.5BA home will be move in ready this summer. Walkout homesite! THREE CAR GARAGE! Beautiful kitchen features square center island with breakfast bar, painted white 42” wall cabinets, quartz countertops, walk in pantry, and stainless steel GE appliances. Spacious great room with window wall, plus formal dining room and living room. This is your dream home! Upgraded wood laminate flooring and 6ft windows throughout main floor. Master suite features walk-in closet, plus master bath with separate shower, large tub with window, black plumbing fixtures, and double vanity. Three secondary beds, full hall bath, loft, and laundry room on second level. Upgraded black lighting fixtures, ¾ bath rough in at basement, and more! McBride Homes' 10 year builders warranty and incredible customer service! Community offers 29 beautiful luxury homesites. All homes at Hawk Ridge Estates will include a three car garage! Similar photos shown
$370,900
0 Holly-riverdale St Paul, MO 63367
- Type:
- Other
- Sq.Ft.:
- 1,874
- Status:
- Active
- Beds:
- 3
- Baths:
- 3.00
- MLS#:
- 24002085
- Subdivision:
- Riverdale
ADDITIONAL INFORMATION
Welcome to Houston Homes, LLC! The Holly offers 1,874 sf 1 1/2 story with an owners suite + 2 additional bedrooms & 2 1/2 baths. Impressive list of INCLUDED features with our Signature Series Bonus Package: GRANITE kitchen counters, full sod yard with professional landscaping, full yard irrigation system, 10 yr foundation leakage warranty, architectural shingles, laminate flooring in entryway, stainless steel appliances (including built in microwave, dishwasher & smooth top range), PestShield system, tilt in windows, adult height vanity & shower w/ seat in Master Bath, enclosed soffit/fascia, soft close cabinets, 50 gallon water heater, upgraded insulation & more. Optional finished LL available. Choose your colors and finishes at our New Home Design Center. Sales office open Mon, Thurs, Fri & Sat 10-5 Sunday 12-5. Open Tues & Wed by appt only. Build a Houston Home. Build a Better Home for a Better Price.
- Type:
- Other
- Sq.Ft.:
- 1,669
- Status:
- Active
- Beds:
- 3
- Baths:
- 2.00
- MLS#:
- 23076424
- Subdivision:
- Sommerlin
ADDITIONAL INFORMATION
**TO-BE-BUILT**The Franklin Ranch 1,669 sq ft has a wonderful open flow with Kitchen, Dining and Great Room. Split Bedrooms. The Owner’s Bedroom Suite includes a large walk-in closet. Optional taller ceilings and 3 car garage available.
- Type:
- Other
- Sq.Ft.:
- n/a
- Status:
- Active
- Beds:
- 3
- Baths:
- 2.00
- MLS#:
- 23076418
- Subdivision:
- Sommerlin
ADDITIONAL INFORMATION
**TO-BE-BUILT**The Hamilton Ranch 2,064 sq ft has a wonderful open flow with Kitchen, Dining and Great Room. Flex Room at Foyer. The Owner’s Bedroom Suite includes a large walk-in closet . Optional taller ceilings and 3 car garage available.
- Type:
- Other
- Sq.Ft.:
- n/a
- Status:
- Active
- Beds:
- 3
- Baths:
- 3.00
- MLS#:
- 23076413
- Subdivision:
- Sommerlin
ADDITIONAL INFORMATION
**TO-BE-BUILT**The Madison 1-1/2 Story 2,369 s.f. Spacious Dining Room off the Foyer. This home has a wonderful open flow with Kitchen, Breakfast Rm and Great Room. The Owner’s Bedroom Suite on the first floor includes a large walk-in closet. Guest Bedroom and Bath could be built on the first floor in lieu of the Dining Room. The 2nd Floor includes 2 Bedrooms, Loft and Hall Bath. There are options for another Bedroom and Bath and Activity Room and this could add up 2,964 s.f. for this home. Optional taller ceilings and 3 car garage available.
- Type:
- Other
- Sq.Ft.:
- n/a
- Status:
- Active
- Beds:
- 4
- Baths:
- 3.00
- MLS#:
- 23076404
- Subdivision:
- Sommerlin
ADDITIONAL INFORMATION
**TO-BE-BUILT**The Washington 2-Story 2,956 s.f. Living Rm or Study and Dining Room off the Foyer. This home has a wonderful open flow with Kitchen, Breakfast Rm and Family Room. Guest Bedroom and Bath could be built on the first floor in lieu of the Dining Room. The 2nd Floor includes the Owner’s Suite with 2 Walk in Closets, Private Commode, 2 sinks and Linen Closet. 3 Bedrooms and Hall Bath. There are options for another Bedroom and Bath and Bonus Room or Rec Room and this could add up 3,642 s.f. for this home. Optional taller ceilings and 3 car garage available.
$472,415
0 Adams-sommerlin O'Fallon, MO 63367
- Type:
- Other
- Sq.Ft.:
- 2,671
- Status:
- Active
- Beds:
- 4
- Baths:
- 3.00
- MLS#:
- 23076397
- Subdivision:
- Sommerlin
ADDITIONAL INFORMATION
**TO-BE-BUILT** The Adams 2 Story, 2,671 sq. ft. has a wonderful open flow with Kitchen, Breakfast and Great Room. Options available are fireplace, built-ins, cubbies, Butler's pantry and much more. The upstairs boasts 4 bedrooms, which include the Owner’s Bedroom Suite with 2 large walk-in closets. Optional taller ceilings and 3 car garage with Tandem available.
- Type:
- Other
- Sq.Ft.:
- 3,300
- Status:
- Active
- Beds:
- 4
- Baths:
- 3.00
- MLS#:
- 23075292
- Subdivision:
- Cottleville
ADDITIONAL INFORMATION
**TO-BE-BUILT**The Madison II 1-1/2 Story 3,300 s.f. Upon entering, there is a Flex Room off the Foyer, followed by a Dining Room. This home has a wonderful open flow with Kitchen, Breakfast Rm and Great Room. The Owner’s Bedroom Suite on the first floor includes a large walk-in closet. Guest Bedroom and Bath could be built on the first floor in lieu of the Flex Room. The 2nd Floor includes 3 Bedrooms, Activity Room and Hall Bath. Optional full bath in 4th bedroom.
- Type:
- Other
- Sq.Ft.:
- 3,720
- Status:
- Active
- Beds:
- 4
- Baths:
- 3.00
- MLS#:
- 22063907
- Subdivision:
- Windsor Park
ADDITIONAL INFORMATION
Fischer and Frichtel offers luxurious single-family homes in a fantastic Lake St. Louis location! This impressive community features scenic lakes, ample common ground, walking trls & a picnic area with a pavilion. Fischer and Frichtel home sites are 86’ wide, are mostly pool friendly & many back to trees. This unbeatable location offers convenient access to Hwys 364, 40/64, I-70 & N. Residents will enjoy convenient access to parks, shopping, dining & amenities at The Meadows, the Shoppes at Hawk Ridge & on Wentzville Pkwy. Offering the popular Heritage Collection of homes, buyers can choose from ranch, 1.5 & 2 story homes ranging from 2,081-3,840 s/f. These homes feature 3 car garages, granite countertops, designer Kitchens, expansive islands, 9’ ceilings, fireplaces, hardwood flooring, exquisite Mstr Suites & more. Homeowners will work with a Fischer and Frichtel Design Consultant to customize their dream home. Students will attend desirable Wentzville schools inc Timberland High.
- Type:
- Other
- Sq.Ft.:
- 3,385
- Status:
- Active
- Beds:
- 4
- Baths:
- 3.00
- MLS#:
- 22063902
- Subdivision:
- Windsor Park
ADDITIONAL INFORMATION
Fischer and Frichtel offers luxurious single-family homes in a fantastic Lake St. Louis location! This impressive community features scenic lakes, ample common ground, walking trls & a picnic area with a pavilion. Fischer and Frichtel home sites are 86’ wide, are mostly pool friendly & many back to trees. This unbeatable location offers convenient access to Hwys 364, 40/64, I-70 & N. Residents will enjoy convenient access to parks, shopping, dining & amenities at The Meadows, the Shoppes at Hawk Ridge & on Wentzville Pkwy. Offering the popular Heritage Collection of homes, buyers can choose from ranch, 1.5 & 2 story homes ranging from 2,081-3,840 s/f. These homes feature 3 car garages, granite countertops, designer Kitchens, expansive islands, 9’ ceilings, fireplaces, hardwood flooring, exquisite Mstr Suites & more. Homeowners will work with a Fischer and Frichtel Design Consultant to customize their dream home. Students will attend desirable Wentzville schools inc Timberland High.
- Type:
- Other
- Sq.Ft.:
- 3,752
- Status:
- Active
- Beds:
- 4
- Baths:
- 4.00
- MLS#:
- 22063885
- Subdivision:
- Windsor Park
ADDITIONAL INFORMATION
Fischer and Frichtel offers luxurious single-family homes in a fantastic Lake St. Louis location! This impressive community features scenic lakes, ample common ground, walking trls & a picnic area with a pavilion. Fischer and Frichtel home sites are 86’ wide, are mostly pool friendly & many back to trees. This unbeatable location offers convenient access to Hwys 364, 40/64, I-70 & N. Residents will enjoy convenient access to parks, shopping, dining & amenities at The Meadows, the Shoppes at Hawk Ridge & on Wentzville Pkwy. Offering the popular Heritage Collection of homes, buyers can choose from ranch, 1.5 & 2 story homes ranging from 2,081-3,840 s/f. These homes feature 3 car garages, granite countertops, designer Kitchens, expansive islands, 9’ ceilings, fireplaces, hardwood flooring, exquisite Mstr Suites & more. Homeowners will work with a Fischer and Frichtel Design Consultant to customize their dream home. Students will attend desirable Wentzville schools inc Timberland High.
- Type:
- Other
- Sq.Ft.:
- 3,419
- Status:
- Active
- Beds:
- 4
- Baths:
- 3.00
- MLS#:
- 22063880
- Subdivision:
- Windsor Park
ADDITIONAL INFORMATION
Fischer and Frichtel offers luxurious single-family homes in a fantastic Lake St. Louis location! This impressive community features scenic lakes, ample common ground, walking trls & a picnic area with a pavilion. Fischer and Frichtel home sites are 86’ wide, are mostly pool friendly & many back to trees. This unbeatable location offers convenient access to Hwys 364, 40/64, I-70 & N. Residents will enjoy convenient access to parks, shopping, dining & amenities at The Meadows, the Shoppes at Hawk Ridge & on Wentzville Pkwy. Offering the popular Heritage Collection of homes, buyers can choose from ranch, 1.5 & 2 story homes ranging from 2,081-3,840 s/f. These homes feature 3 car garages, granite countertops, designer Kitchens, expansive islands, 9’ ceilings, fireplaces, hardwood flooring, exquisite Mstr Suites & more. Homeowners will work with a Fischer and Frichtel Design Consultant to customize their dream home. Students will attend desirable Wentzville schools inc Timberland High.
- Type:
- Other
- Sq.Ft.:
- 2,496
- Status:
- Active
- Beds:
- 3
- Baths:
- 2.00
- MLS#:
- 22063877
- Subdivision:
- Windsor Park
ADDITIONAL INFORMATION
Fischer and Frichtel offers luxurious single-family homes in a fantastic Lake St. Louis location! This impressive community features scenic lakes, ample common ground, walking trls & a picnic area with a pavilion. Fischer and Frichtel home sites are 86’ wide, are mostly pool friendly & many back to trees. This unbeatable location offers convenient access to Hwys 364, 40/64, I-70 & N. Residents will enjoy convenient access to parks, shopping, dining & amenities at The Meadows, the Shoppes at Hawk Ridge & on Wentzville Pkwy. Offering the popular Heritage Collection of homes, buyers can choose from ranch, 1.5 & 2 story homes ranging from 2,081-3,840 s/f. These homes feature 3 car garages, granite countertops, designer Kitchens, expansive islands, 9’ ceilings, fireplaces, hardwood flooring, exquisite Mstr Suites & more. Homeowners will work with a Fischer and Frichtel Design Consultant to customize their dream home. Students will attend desirable Wentzville schools inc Timberland High.
- Type:
- Other
- Sq.Ft.:
- 2,480
- Status:
- Active
- Beds:
- 3
- Baths:
- 2.00
- MLS#:
- 22063871
- Subdivision:
- Windsor Park
ADDITIONAL INFORMATION
Fischer and Frichtel offers luxurious single-family homes in a fantastic Lake St. Louis location! This impressive community features scenic lakes, ample common ground, walking trls & a picnic area with a pavilion. Fischer and Frichtel home sites are 86’ wide, are mostly pool friendly & many back to trees. This unbeatable location offers convenient access to Hwys 364, 40/64, I-70 & N. Residents will enjoy convenient access to parks, shopping, dining & amenities at The Meadows, the Shoppes at Hawk Ridge & on Wentzville Pkwy. Offering the popular Heritage Collection of homes, buyers can choose from ranch, 1.5 & 2 story homes ranging from 2,081-3,840 s/f. These homes feature 3 car garages, granite countertops, designer Kitchens, expansive islands, 9’ ceilings, fireplaces, hardwood flooring, exquisite Mstr Suites & more. Homeowners will work with a Fischer and Frichtel Design Consultant to customize their dream home. Students will attend desirable Wentzville schools inc Timberland High.
- Type:
- Other
- Sq.Ft.:
- 2,081
- Status:
- Active
- Beds:
- 3
- Baths:
- 2.00
- MLS#:
- 22063866
- Subdivision:
- Windsor Park
ADDITIONAL INFORMATION
Fischer and Frichtel offers luxurious single-family homes in a fantastic Lake St. Louis location! This impressive community features scenic lakes, ample common ground, walking trls & a picnic area with a pavilion. Fischer and Frichtel home sites are 86’ wide, are mostly pool friendly & many back to trees. This unbeatable location offers convenient access to Hwys 364, 40/64, I-70 & N. Residents will enjoy convenient access to parks, shopping, dining & amenities at The Meadows, the Shoppes at Hawk Ridge & on Wentzville Pkwy. Offering the popular Heritage Collection of homes, buyers can choose from ranch, 1.5 & 2 story homes ranging from 2,081-3,840 s/f. These homes feature 3 car garages, granite countertops, designer Kitchens, expansive islands, 9’ ceilings, fireplaces, hardwood flooring, exquisite Mstr Suites & more. Homeowners will work with a Fischer and Frichtel Design Consultant to customize their dream home. Students will attend desirable Wentzville schools inc Timberland High.

Listings courtesy of MARIS as distributed by MLS GRID. Based on information submitted to the MLS GRID as of {{last updated}}. All data is obtained from various sources and may not have been verified by broker or MLS GRID. Supplied Open House Information is subject to change without notice. All information should be independently reviewed and verified for accuracy. Properties may or may not be listed by the office/agent presenting the information. Properties displayed may be listed or sold by various participants in the MLS. The Digital Millennium Copyright Act of 1998, 17 U.S.C. § 512 (the “DMCA”) provides recourse for copyright owners who believe that material appearing on the Internet infringes their rights under U.S. copyright law. If you believe in good faith that any content or material made available in connection with our website or services infringes your copyright, you (or your agent) may send us a notice requesting that the content or material be removed, or access to it blocked. Notices must be sent in writing by email to [email protected]. The DMCA requires that your notice of alleged copyright infringement include the following information: (1) description of the copyrighted work that is the subject of claimed infringement; (2) description of the alleged infringing content and information sufficient to permit us to locate the content; (3) contact information for you, including your address, telephone number and email address; (4) a statement by you that you have a good faith belief that the content in the manner complained of is not authorized by the copyright owner, or its agent, or by the operation of any law; (5) a statement by you, signed under penalty of perjury, that the information in the notification is accurate and that you have the authority to enforce the copyrights that are claimed to be infringed; and (6) a physical or electronic signature of the copyright owner or a person authorized to act on the copyright owner’s behalf. Failure to include all of the above information may result in the delay of the processing of your complaint.
Lake Saint Louis Real Estate
The median home value in Lake Saint Louis, MO is $373,100. This is higher than the county median home value of $313,800. The national median home value is $338,100. The average price of homes sold in Lake Saint Louis, MO is $373,100. Approximately 74.93% of Lake Saint Louis homes are owned, compared to 21.99% rented, while 3.07% are vacant. Lake Saint Louis real estate listings include condos, townhomes, and single family homes for sale. Commercial properties are also available. If you see a property you’re interested in, contact a Lake Saint Louis real estate agent to arrange a tour today!
Lake Saint Louis 63367 is more family-centric than the surrounding county with 39.29% of the households containing married families with children. The county average for households married with children is 34.92%.
Lake Saint Louis Weather

