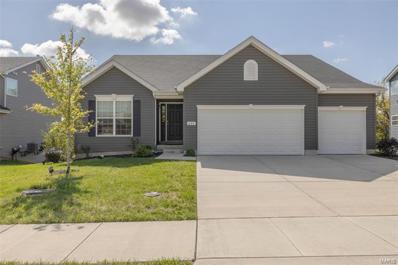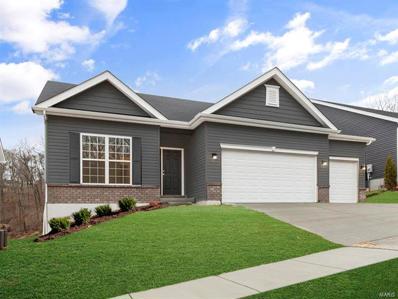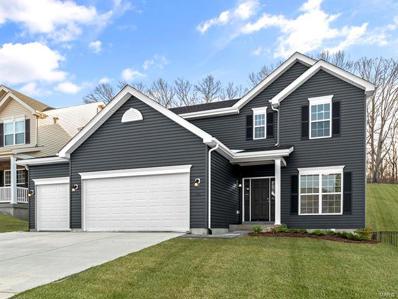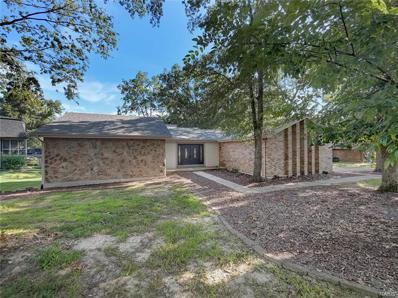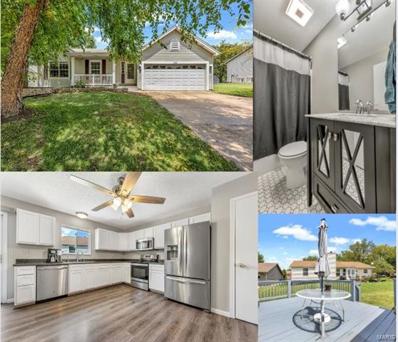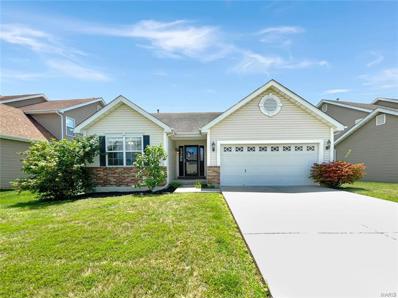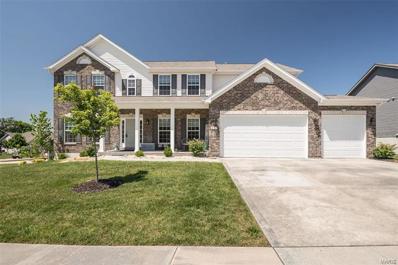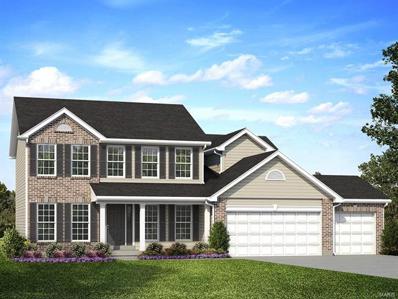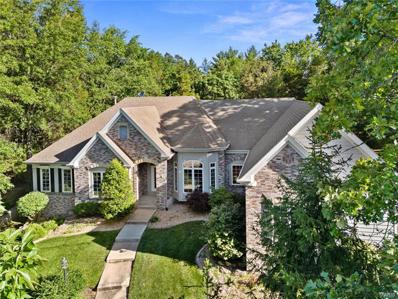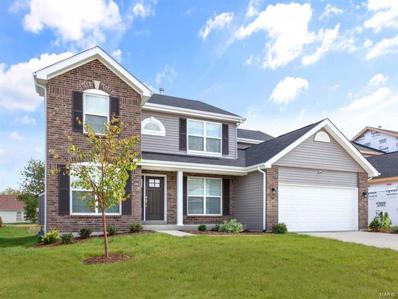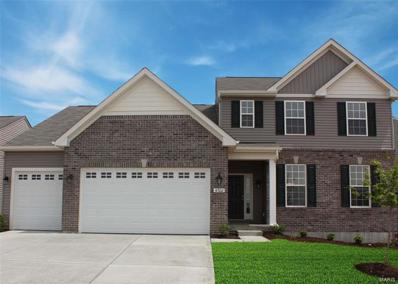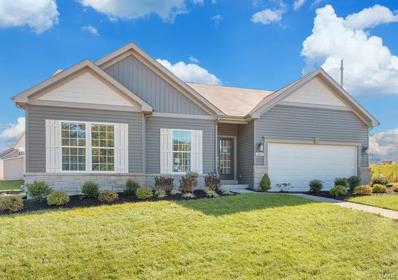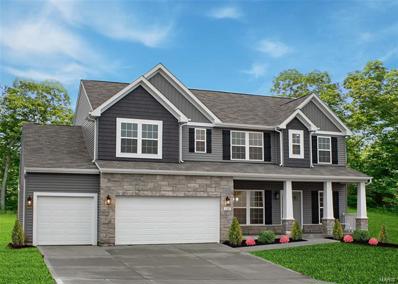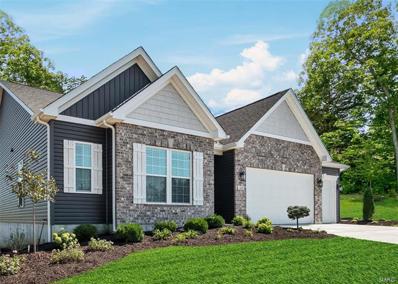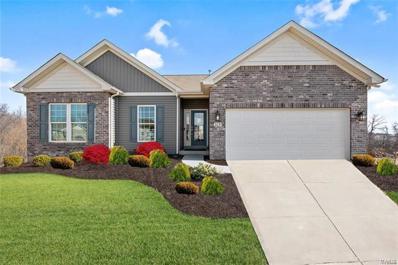Lake Saint Louis MO Homes for Sale
- Type:
- Single Family
- Sq.Ft.:
- 4,323
- Status:
- Active
- Beds:
- 4
- Lot size:
- 1.01 Acres
- Year built:
- 2014
- Baths:
- 5.00
- MLS#:
- 24063964
- Subdivision:
- Wyndgate Village
ADDITIONAL INFORMATION
Executive Style home is situated on a beautiful 1 acre lot. Crafted with many upgrades and elegance. Stone front elevation o/size 3 car garage Grand entry foyer sets the tone for this exceptional home, 9 ft ceilings striking open staircase LVP flooring most of mail level. Formal Liv/Din Rms is a perfect space for entertaining. Bright great rm create a welcoming ambiance with cozy fire/pl. Chefs kitchen designed to inspire culinary creativity. Boast upgraded 42” cabinets*granite c/tops*center island*b/bar*SS App. pantry & back splash for a finishing touch. Breakfast room offers access to large patio & firepit perfect for relaxing. Mud Rm & MFL Upstairs you will find a luxury ensuite with all amenities, spa like bath rm*dual vanities*sep tub/shower & dual closets.A cozy loft area great for play rm or media rm. 3 additional spacious bedrm and 3 full baths. Finished l/level offers 3 more recreation or relaxations rms a unique and custom wet bar sitting for 3. Home office and exercise room
- Type:
- Single Family
- Sq.Ft.:
- n/a
- Status:
- Active
- Beds:
- 4
- Lot size:
- 0.24 Acres
- Year built:
- 2015
- Baths:
- 4.00
- MLS#:
- 24063368
- Subdivision:
- Mason Glen
ADDITIONAL INFORMATION
Welcome to your dream home! This custom-built 1.5-story, 4-bed, 3.5-bath gem is nestled in the desirable Mason Glen subdivision in Lake St. Louis. Perfect for entertaining, the spacious floor plan includes a 3-car garage and a Chef's kitchen featuring high-end appliances, a large island with prep sink, and seating. The kitchen also boasts 44 custom cabinets with under-cabinet lighting and a ceramic backsplash. The main floor offers a primary suite with a luxurious en-suite bath. Upstairs features a bonus room, one bedroom with en-suite, and two bedrooms sharing a Jack-and-Jill bath. The unfinished basement is a blank canvas, prepped with rough-in plumbing. Additional features include a tankless water heater, security system, irrigation system, and underground fencing. This beautiful home, with thoughtful upgrades, is a must-see!
- Type:
- Condo
- Sq.Ft.:
- 2,744
- Status:
- Active
- Beds:
- 3
- Lot size:
- 0.15 Acres
- Year built:
- 2018
- Baths:
- 3.00
- MLS#:
- 24062763
- Subdivision:
- Villas At Ridgepointe
ADDITIONAL INFORMATION
Welcome to your dream villa in Lake St. Louis PRICED TO MOVE! This meticulously cared for home offers 2 bedrooms and 2 full baths on the main floor, including a spacious master suite, providing a tranquil retreat. Step inside to find a warm living area with plantation shutters and convenient main floor laundry. The chef's kitchen features a large island, walk in pantry, eat in kitchen while the adjacent three-season room offers additional living space to relax and unwind. Downstairs discover an additional bedroom, full bath, and versatile rec room as well as an additional room that could be used as a sleeping area, exercise room or a home office. Outside, enjoy a private patio and landscaping maintained by the HOA and a 2-car garage. Convenient location with easy highway access and amenities like golf course, shopping, and restaurants. With HOA amenities including clubhouse, tennis courts and swimming pool, this villa is the epitome of luxury living.
- Type:
- Single Family
- Sq.Ft.:
- 2,514
- Status:
- Active
- Beds:
- 3
- Lot size:
- 0.2 Acres
- Year built:
- 2020
- Baths:
- 3.00
- MLS#:
- 24049614
- Subdivision:
- Wyndstone
ADDITIONAL INFORMATION
This 4-year-old ranch with a 3-car garage has fresh updates - new paint on the main level & luxury vinyl plank was just added to the great room, hall & kitchen – providing a blank slate to enhance w/your own personal style! Almost 2000 sq ft on the main level, the split-bedroom floorplan is a most requested item. The heart of the home has an open & airy feel with vaulted ceilings & tons of windows overlooking the nature of the common ground! A large ensuite has a spacious walk-in, bath with tub & shower, separate raised vanities & a water closet. PLUS another 530 square ft was finished by the builder at time of construction in the walk-out basement to include a giant family/rec room & a full bath. Washer, Dryer & Frig stay! This home backs to common ground that is designated as a nature preserve PLUS the Trailhead of Deer Ridge Park is a short walk up the street - enjoy the 2.5 miles of hiking trails around creeks & nature, park is maintained by Lake St Louis.
- Type:
- Single Family
- Sq.Ft.:
- 3,752
- Status:
- Active
- Beds:
- 4
- Lot size:
- 0.3 Acres
- Baths:
- 4.00
- MLS#:
- 24060852
- Subdivision:
- Windsor Park
ADDITIONAL INFORMATION
New construction in the Windsor Park neighborhood in Lake St Louis by Fischer and Frichtel! The popular Wyndham plan has 4 BD (w/Study), 3.5 BA, 3,752 s/f of open living space and a MAIN FLOOR OWNERS SUITE! The ext is exquisite w/light Craftsman flair, O/S 3 car gar, carriage style gar door, arch shingles, landscape, full yard sod and lawn irrig. Features inc 9 ft clngs, on-trend gourmet Kit, 42 inch cab w/crown-hardware, cust cabinet features, large island, drawer micro, brkfst bar, dbl oven, gas c-top, chimney range hood, quartz c-tops, SS appl, W/I pantry, LVP flrs, wr iron stair spindles, elec FP, M/F Study, Low E windows,14x16 comp deck, 14x22 patio, zoned dual HVAC, R 38 attic insulation, 50 gal water htr, walkout bsmt and more. The upstairs has a Bonus Rm, W/I closets in every bdr, shared bath and a princess bath. Enjoy easy access to Hwys 70,40 and 364. Desirable Wentzville schools. This neighborhood has 2 lakes, common ground and picnic area w/pavilion. Mid-Late Jan 2025 comp.
- Type:
- Single Family
- Sq.Ft.:
- 3,161
- Status:
- Active
- Beds:
- 4
- Lot size:
- 0.2 Acres
- Year built:
- 1994
- Baths:
- 4.00
- MLS#:
- 24059437
- Subdivision:
- Lsl Dauphine Estate
ADDITIONAL INFORMATION
Motivated Seller! Price Improved! Stunning curb appeal and tons of updates to this 1.5 story home with main floor huge primary suite. Grand 2-story entry foyer and 2-story Great Room with fireplace. The updated kitchen has 42" custom cabinetry with crown and pull-out shelves, SS appliances, stone backsplash, built-in granite center island and granite table seating area. Formal Dining Room with engineered wood flooring, tray ceiling and a beautiful bay window. The primary En Suite has a whirlpool tub and separate shower, updated double bowl vanity and 2 walk-in closets. These 4 huge bedrooms with walk-in closets will please the entire family. Open loft upstairs for space to spread out and a lake view, plus the 4th bedroom is vaulted and huge 22x18 - perfect for a gaming room, second family room, huge office, or whatever your imagination can dream of in this cool space. UPDATES in the past 1-5 years include new windows, dual HE Heat Pump HVAC's, water heater, LED trim lighting & more.
- Type:
- Other
- Sq.Ft.:
- n/a
- Status:
- Active
- Beds:
- 3
- Baths:
- 2.00
- MLS#:
- 24057466
- Subdivision:
- Hawk Ridge Trail Estates
ADDITIONAL INFORMATION
New McBride Homes Maple ranch 3BR, 2BA will be ready this winter! This incredible home has a 3-CAR GARAGE, open floor plan w/vaulted ceilings, ample living rm w/ceiling fan, 6’ windows, & wood laminate flooring in the main living area. The kitchen has Landen burlap 42” cabinets, lg center sq. island w/breakfast bar, quartz countertops, & stainless GE appliances. Enjoy the spacious master suite w/ceiling fan, walkin closet, & private bathroom. It includes a corner garden tub w/window, shower w/seat, dual vanities, & private toilet rm. 2 add’l BRs w/ceiling fan prewires, 2nd full bath, & main floor laundry complete the main level. Upgrades include lighting/plumbing fixtures, 2 panel interior doors & coachlights at the garage. LL also includes a ¾ bath rough-in for future finish. Hawk Ridge offers beautiful new homes in Lake St Louis near restaurants & entertainment! Enjoy peace of mind with McBride Homes’ 10 year builders warranty & incredible customer service! Similar photos shown.
- Type:
- Other
- Sq.Ft.:
- n/a
- Status:
- Active
- Beds:
- 4
- Baths:
- 3.00
- MLS#:
- 24057465
- Subdivision:
- Hawk Ridge 4
ADDITIONAL INFORMATION
New McBride Homes Nottingham 2-story 4BR, 2.5BA will be ready this winter! This stunning home features a 3 CAR GARAGE, 9ft ceilings, 6ft windows plus upgraded wood laminate flooring throughout the main floor. The luxury kitchen is equipped w/quartz countertops, Landen Burlap 42” cabinets, center island w/breakfast bar, stainless-steel GE appliances including double ovens & gas 5-burner cooktop, plus a large walk-in pantry. Additionally, there is a spacious great rm w/a window wall & ceiling fan, plus a formal living, dining & mud room complete the main level. Upstairs you’ll find the master suite which offers a spacious walk-in closet, separate shower, & large tub, w/three add’l bedrooms, full bath and a laundry room. LL includes ¾ bath rough-in for future finish. Dual zone HVAC! Hawk Ridge offers beautiful new homes in Lake St Louis near restaurants & entertainment! Enjoy peace of mind with McBride Homes’ 10 year builders warranty & incredible customer service! Similar photos shown.
- Type:
- Single Family
- Sq.Ft.:
- n/a
- Status:
- Active
- Beds:
- 5
- Lot size:
- 0.72 Acres
- Year built:
- 2003
- Baths:
- 5.00
- MLS#:
- 24055647
- Subdivision:
- Hawk Ridge On The Green #2
ADDITIONAL INFORMATION
Discover this charming 1.5-story home, offers over 4300 sqft of finished living space on a picturesque 0.72-acre lot with a brick & stone exterior. Main floor features a primary suite w/ 2 walk-in closets & a luxurious bath. Stair lift to upstairs, 3 spacious bedrooms each have walk-in closets, with one having a private bath & the other two sharing a Jack and Jill bath. Home's elegant design includes travertine tile throughout the grand 2-story foyer, kitchen, breakfast area, & hearth room. Sunlit hearth room is a cozy retreat with wood-burning fireplace. Kitchen boasts stainless steel appliances, quartz countertops, & a walk-in pantry. 2-story living room showcases a marble gas fireplace. Finished lower level adds a 5th bedroom, full bath, rec room, wet bar & ample storage. Additional features include a new roof, updated A/C units, 2 water heaters & a water softener. Covered deck great for entertaining. Garage is heated, insulated & has gladiator storage system!
- Type:
- Single Family
- Sq.Ft.:
- n/a
- Status:
- Active
- Beds:
- 3
- Lot size:
- 0.22 Acres
- Year built:
- 2005
- Baths:
- 2.00
- MLS#:
- 24052577
- Subdivision:
- Manors At Meadowbrook #1
ADDITIONAL INFORMATION
CONTINUE TO SHOW!! Step into this 3 bed, 2 bath beauty on a quiet cul-de-sac in Lake St. Louis. This home offers room to stretch out, with space for all your favorite activities—whether that’s hosting BBQs, binge-watching your favorite shows, or just kicking back and doing absolutely nothing. With the lake, parks, and good restaurants all just a hop, skip, and jump away, you’ll be living your best life in a neighborhood that’s as friendly as it is fun. Get ready to fall in love—this place has “home sweet home” written all over it! (Also, huge shoutout to ChatGPT for this.)
- Type:
- Single Family
- Sq.Ft.:
- n/a
- Status:
- Active
- Beds:
- 3
- Lot size:
- 0.28 Acres
- Year built:
- 1987
- Baths:
- 2.00
- MLS#:
- 24053038
- Subdivision:
- Lsl Hills
ADDITIONAL INFORMATION
Seller may consider buyer concessions if made in an offer. Welcome to this beautifully renovated property that exudes warmth and elegance. The living room features a cozy fireplace that serves as the perfect centerpiece. The home's neutral color paint scheme provides a harmonious and calming ambiance throughout. The remodeled kitchen is a chef's dream, boasting shaker cabinets, all stainless steel appliances and an accent backsplash that adds a touch of sophistication. The property also benefits from fresh interior paint, giving it a renewed and vibrant feel. This home is a perfect blend of style and comfort, making it a must-see property. Don't miss out on this captivating home.
- Type:
- Single Family
- Sq.Ft.:
- 3,672
- Status:
- Active
- Beds:
- 5
- Lot size:
- 0.53 Acres
- Year built:
- 2001
- Baths:
- 4.00
- MLS#:
- 24044883
- Subdivision:
- Hawk Ridge On The Green #2
ADDITIONAL INFORMATION
Welcome to this Executive style 1.5 Story in the desirable Hawk Ridge on the Green. This is a stand alone one of a kind in Lake St. Louis and HAWK RIDGE ON THE GREEN Golf Course This stunner has over 4,300 sq ft of living space,including 5 bedrooms, 4.5 bathrooms and a finished WALK OUT LL. Entertaining in this home is easy!! Enjoy the HEARTH room just outside the kitchen which offers an ABUNDANT amount of cabinet space, wall oven, granite. Enjoy either the WOOD Burning Fireplace or cozy up with a book and enjoy the GAS one! Enjoy your evenings on the large COMPOSITE deck which leads to the gorgeous POOL! The finished walkout lower level features a MOTHER IN LAW quarters, along with an awesome THEATER room, Bar, and workout room. There are truly too many wonderful features to list, you must see for yourself! This is THE home to make memories in.CUSTOM CROWN and COFFERED ceilings add the finishing touches! Newer HVAC & Hot Water Heater STAYCATION right here at home! Zealous Seller
- Type:
- Single Family
- Sq.Ft.:
- 1,347
- Status:
- Active
- Beds:
- 3
- Lot size:
- 0.13 Acres
- Year built:
- 1994
- Baths:
- 2.00
- MLS#:
- 24045413
- Subdivision:
- Lsl Bridlespur
ADDITIONAL INFORMATION
Updated 3-bed, 2-bath ranch with full lake rights in the highly sought-after Lake St. Louis! Open floor plan, vaulted ceilings, gas fireplace, and LVP flooring that extends to all three bedrooms. The primary bedroom on-suite offers full bath and double closets. Enjoy lake life with access to the LSL Community Association, which includes a lake, sandy beach, tennis courts, golf, clubhouse, and more! Easy access to highways 70, 40/61, 64, and the 364 extension.
- Type:
- Single Family
- Sq.Ft.:
- n/a
- Status:
- Active
- Beds:
- 4
- Lot size:
- 0.17 Acres
- Year built:
- 2007
- Baths:
- 3.00
- MLS#:
- 24045968
- Subdivision:
- Wyndgate Village #1
ADDITIONAL INFORMATION
Seller may consider buyer concessions if made in an offer. Welcome to this serene abode where beauty and comfort harmoniously unite. Step inside to find an immaculate interior adorned with a soothing neutral color scheme and fresh interior paint, creating a peaceful ambiance throughout—a testament to meticulous home care. The cozy fireplace in the living room serves as a captivating centerpiece, inviting you to forge heartwarming memories. A charming deck, offering a perfect spot to enjoy your well-maintained, fenced-in backyard. This delightful sanctuary seamlessly blends inviting interiors with superb outdoor spaces, ensuring your home is a refuge from life's hustle and bustle. Experience the perfect balance of serenity and convenience in this gem of a home—a place where cherished moments await.
- Type:
- Single Family
- Sq.Ft.:
- n/a
- Status:
- Active
- Beds:
- 7
- Lot size:
- 0.24 Acres
- Year built:
- 2021
- Baths:
- 6.00
- MLS#:
- 24040515
- Subdivision:
- Brookfield Crossing #2
ADDITIONAL INFORMATION
Magnificent 7 bedroom 6 full bath 2.5 year old home! Entering this incredible home you are greeted w/ 9ft ceilings throughout the first floor. Notice the office w/ expansive bay window & dining room. Main floor primary Suite offers a bay window & large bath. Great room offers a wall of windows opening to your luxury kitchen & brkst room w/ high end cabinetry, granite countertops, luxury backsplash & stainless appliances. Main floor Laundry/Mudroom & 2nd full Bath powder room w/ shower. Upstairs find 5 bedrooms all w/ luxury high end carpet & walk in closets! Your 2nd primary Suite is over 400 SQ ft w/ double sinks, & Sep Tub/shower. 2 Additional of the secondary bedrooms have Jack and Jill Bath, while 1 of the Secondary has their own suite.The Walkout Lower level offers your 7th Bedroom and full bath, along with a large family room. Electric car charger in your garage & Irrigation System! This home features Dual Zoned Hvac! Home is seconds from The Shoppes at Hawk Ridge & Page Ext/64.
- Type:
- Condo
- Sq.Ft.:
- 1,616
- Status:
- Active
- Beds:
- 3
- Year built:
- 1970
- Baths:
- 3.00
- MLS#:
- 24038773
- Subdivision:
- Mystic Village Condos
ADDITIONAL INFORMATION
Ready for Lake Life? This property gives you the option of joining the Lake St Louis Community Association, where you can enjoy lake rights and more! Lots of updates have been made to this 3 bedroom, 2.5 bath townhome…partially finished basement, newer paint, carpet, baseboards, lighting, banister & handrails, dishwasher and stove just to name a few. Check out the LARGE walk-in closet in the primary bedroom! And did we mention the in-unit laundry area with plenty of storage space? This home has a private fenced backyard with new sod and retention wall, and the community playground and pool are just a short walk away. One assigned parking space with plenty of guest parking and convenient access to the highway make this a great place to call home!
- Type:
- Other
- Sq.Ft.:
- n/a
- Status:
- Active
- Beds:
- 4
- Baths:
- 3.00
- MLS#:
- 24039468
- Subdivision:
- Hawk Ridge 23
ADDITIONAL INFORMATION
McBride Homes Hermitage II 2-story 4BR 2.5BA, 3-car garage, available in December! Perfect for entertaining, main level features wood laminate flooring, 6ft windows & 9ft ceilings throughout. Large lux kitchen & breakfast rm w/large square center island/breakfast bar combo, level 4 painted white 42’’ tall kitchen cabinets, quartz countertops, walk-in pantry, stainless-steel GE appliances w/double oven. Main level includes a formal living rm, dining rm, powder & mud rm. Spacious family rm w/window wall & open staircase to 2nd floor. Upstairs the master suite w/a huge walk-in closet, private bath, large tub w/window, separate shower, & vanity w/double sinks. 3 additional bedrooms, hall bath & laundry rm complete the 2nd floor. ¾ bath rough in at LL, upgraded lighting, plumbing & more. Hawk Ridge offers beautiful new homes in Lake St Louis near restaurants & entertainment! Enjoy peace of mind with McBride Homes’ 10 year builders warranty & incredible customer service! Similar photos shown
- Type:
- Single Family
- Sq.Ft.:
- 4,453
- Status:
- Active
- Beds:
- 3
- Lot size:
- 0.68 Acres
- Year built:
- 1999
- Baths:
- 4.00
- MLS#:
- 24035947
- Subdivision:
- The Oaks At Andrew Woods
ADDITIONAL INFORMATION
Discover this exquisite executive-style ranch nestled on a serene, wooded lot. Designed for convenience and luxury, this home offers everything you need on one level. The main level features two spacious bedrooms, an office, two full bathrooms, a powder room, and a main level laundry. The luxurious owner's suite is a true retreat, double walk-in closets, a luxury bath with dual vanities, separate whirlpool tub, and shower. The great room, with a wall of windows and hardwood floors, offers stunning views of the lush backyard. The gourmet kitchen is a chef's dream, boasting a large island, granite, walk-in pantry and a breakfast room. The cozy hearth room has a brick and stone fireplace, perfect for gatherings or relaxation. The lower level extends your living space with a family room featuring a corner wood-burning fireplace, rec room, bedroom, and a full bath, providing ample space for guests or family. Step outside to enjoy the tranquil backyard, a perfect retreat for nature lovers.
- Type:
- Other
- Sq.Ft.:
- n/a
- Status:
- Active
- Beds:
- 4
- Baths:
- 3.00
- MLS#:
- 24036180
- Subdivision:
- Hawk Ridge Estates
ADDITIONAL INFORMATION
This McBride Homes’ Sequoia two story 4BR 2.5BA home will be move in ready this December! Three car garage and walkout homesite! Perfect for entertaining, the kitchen features quartz countertops, level 4 Landen Burlap 42 inch wall cabinets, center island w/breakfast bar, butler’s pantry and stainless steel GE appliances! Large breakfast room with huge pantry and sliding door out to the patio area. Spacious family room w/window wall. Main floor office and dining room, plus powder room & mud room. 9Ft ceilings and beautiful wood laminate flooring on main level. Upstairs master suite w/massive walk-in closet and private bath w/walkin shower, corner tub w/large windows & double vanity, plus three additional bedrooms and a hall bathroom. 2nd floor laundry, dual zone HVAC, two panel doors, upgraded lighting, ¾ bath rough in at basement, and more! Great Lake St Louis location! Enjoy McBride Homes’ 10 year builders warranty! Similar photos shown.
- Type:
- Other
- Sq.Ft.:
- n/a
- Status:
- Active
- Beds:
- 3
- Baths:
- 3.00
- MLS#:
- 24029396
- Subdivision:
- Creekside At Sommers
ADDITIONAL INFORMATION
The inviting One and a Half Story To-Be-Built Savannah offers an open layout with 3 Bedrooms and 3 Car Garage. The First Floor features sunlit Great Room that opens to Dining and Kitchen with island that offers additional seating and spacious Walk-In Pantry. The layout features a nearby Powder Room, Hearth Room and Laundry Room just off the Garage. The private Owner’s Suite offers the perfect escape with elegant Owner’s Bath and impressive Walk-In Closet. The Second Floor opens to Loft and features two additional Bedrooms and a Bathroom. Options like fireplace in Hearth or Great Room, vaulted ceilings, bay windows and fourth Bedroom with Jack & Jill can truly personalize your new home. All Rolwes Company homes include enclosed soffits and fascia, integrated PestShield pest control system, fully sodded yards, and a landscape package. Pictures may vary from actual home constructed. See Sales Representative for all the included features of this home and community.
- Type:
- Other
- Sq.Ft.:
- n/a
- Status:
- Active
- Beds:
- 3
- Baths:
- 2.00
- MLS#:
- 24029378
- Subdivision:
- Creekside At Sommers
ADDITIONAL INFORMATION
Designed for ultimate livability, this To-Be-Built Rochester offers a Split 3 Bedroom layout, 2 Bathrooms, main floor Laundry/Mud Room and 2 Car Garage. The home opens to a spacious Great Room, sunlit Dining Area, and Kitchen that includes an oversized island with additional seating and a super-sized walk-in pantry. The Owners' Suite is the perfect retreat, featuring a large walk-in closet and private Owner’s Bath. Options like Great Room Fireplace, Bay Windows, Vaulted or Coffered Ceilings can truly personalize your new home. All Rolwes Company homes include enclosed soffits and fascia, integrated PestShield pest control system, fully sodded yards, and a landscape package. Pictures may vary from actual home constructed. See Sales Representative for all the included features of this home and community.
- Type:
- Other
- Sq.Ft.:
- n/a
- Status:
- Active
- Beds:
- 4
- Baths:
- 3.00
- MLS#:
- 24029374
- Subdivision:
- Creekside At Sommers
ADDITIONAL INFORMATION
The open concept design of this To-Be-Built 2-Story Princeton with 3-Car Garage offers a luxurious layout with fantastic details. The First Floor features comfortable Great Room that opens to Breakfast Room and Kitchen providing an ideal layout for living and entertaining. The Dining Room, Study, Powder Room and Laundry can all be found on the main floor. Designed with livability in mind, the Second Floor features private Owner’s Suite and Bath, Family Room, three Bedrooms with spacious Walk-In Closets and a nearby Bathroom. Options like vaulted or coffered ceilings, Gourmet Kitchen, Great Room fireplace, bay windows, Sunroom or Jack & Jill Bath can truly personalize your new home. All Rolwes Company homes include enclosed soffits and fascia, integrated PestShield pest control system, fully sodded yards, and a landscape package. Pictures may vary from actual home constructed. See Sales Representative for all the included features of this home and community.
- Type:
- Other
- Sq.Ft.:
- n/a
- Status:
- Active
- Beds:
- 3
- Baths:
- 2.00
- MLS#:
- 24029361
- Subdivision:
- Creekside At Sommers
ADDITIONAL INFORMATION
This To-Be-Built Canterbury is the “top of the line” Ranch Style Home from Rolwes Company. This home features a split 3 Bedroom Floor Plan with 2 Bathrooms, Main Floor Laundry/Mud room and a 3-Car Garage. The lay out of this home opens to a spacious Great Room, sunlit Dining area and Kitchen that includes an expansive island with additional seating and a "super-sized" Walk-In Pantry. The Owner’s Suite is the perfect retreat featuring a private Owner’s Bathroom and a large Walk-In Closet. Options like vaulted ceilings, planning niche, a fireplace, or bay windows can truly personalize your new home. All Rolwes Company homes include enclosed soffits and fascia, integrated PestShield pest control system, fully sodded yards, and a landscape package. Pictures may vary from actual home constructed. See Sales Representative for all the included features of this home and community.
- Type:
- Other
- Sq.Ft.:
- n/a
- Status:
- Active
- Beds:
- 3
- Baths:
- 2.00
- MLS#:
- 24029404
- Subdivision:
- Creekside At Sommers
ADDITIONAL INFORMATION
This To-Be-Built Rockport ranch-style home features a split Bedroom, open concept plan with 3 Bedrooms, 2 Bathrooms, main floor Laundry, and 2-car garage. The home opens to a spacious Great Room, sunlit Dining Area, and Kitchen that includes an over-sized island with additional seating. The Owners' Suite is the perfect retreat, featuring a spacious Walk-In Closet and private Owner's Bath. Options like 3-Car Garage, vaulted ceilings, a fireplace, or bay windows can truly personalize your new home. All Rolwes Company homes include enclosed soffits and fascia, integrated PestShield pest control system, fully sodded yards, and a landscape package. Pictures may vary from actual home constructed. See Sales Representative for all the included features of this home and community.
- Type:
- Other
- Sq.Ft.:
- n/a
- Status:
- Active
- Beds:
- 3
- Baths:
- 3.00
- MLS#:
- 24022040
- Subdivision:
- Hawk Ridge
ADDITIONAL INFORMATION
Pre-Construction. To Be Built Home ready to personalize into your dream home! BASE PRICE and PHOTOS are for 3BR, 2BA Maple Expanded Ranch. THREE CAR GARAGE included! Pricing will vary depending on various interior/exterior selections. The open floorplan is designed around the space where life is most lived – the great room, kitchen, and dining area. The home also offers a split bedroom concept with the master suite towards the back of the home featuring a large walk in closet and private bath. The secondary bedrooms and hall bath are located just off the foyer. Additional choices include luxury master bath or kitchen and bay window. This home always includes 3 car garage, soffits & fascia and much more! Enjoy incredible customer service and McBride Homes' 10 year builders warranty! Hawk Ridge Estates offers 29 beautiful luxury homesites with oversized homesites and 3 car garages! Display photos shown.

Listings courtesy of MARIS as distributed by MLS GRID. Based on information submitted to the MLS GRID as of {{last updated}}. All data is obtained from various sources and may not have been verified by broker or MLS GRID. Supplied Open House Information is subject to change without notice. All information should be independently reviewed and verified for accuracy. Properties may or may not be listed by the office/agent presenting the information. Properties displayed may be listed or sold by various participants in the MLS. The Digital Millennium Copyright Act of 1998, 17 U.S.C. § 512 (the “DMCA”) provides recourse for copyright owners who believe that material appearing on the Internet infringes their rights under U.S. copyright law. If you believe in good faith that any content or material made available in connection with our website or services infringes your copyright, you (or your agent) may send us a notice requesting that the content or material be removed, or access to it blocked. Notices must be sent in writing by email to [email protected]. The DMCA requires that your notice of alleged copyright infringement include the following information: (1) description of the copyrighted work that is the subject of claimed infringement; (2) description of the alleged infringing content and information sufficient to permit us to locate the content; (3) contact information for you, including your address, telephone number and email address; (4) a statement by you that you have a good faith belief that the content in the manner complained of is not authorized by the copyright owner, or its agent, or by the operation of any law; (5) a statement by you, signed under penalty of perjury, that the information in the notification is accurate and that you have the authority to enforce the copyrights that are claimed to be infringed; and (6) a physical or electronic signature of the copyright owner or a person authorized to act on the copyright owner’s behalf. Failure to include all of the above information may result in the delay of the processing of your complaint.
Lake Saint Louis Real Estate
The median home value in Lake Saint Louis, MO is $373,100. This is higher than the county median home value of $313,800. The national median home value is $338,100. The average price of homes sold in Lake Saint Louis, MO is $373,100. Approximately 74.93% of Lake Saint Louis homes are owned, compared to 21.99% rented, while 3.07% are vacant. Lake Saint Louis real estate listings include condos, townhomes, and single family homes for sale. Commercial properties are also available. If you see a property you’re interested in, contact a Lake Saint Louis real estate agent to arrange a tour today!
Lake Saint Louis 63367 is more family-centric than the surrounding county with 39.29% of the households containing married families with children. The county average for households married with children is 34.92%.
Lake Saint Louis Weather



