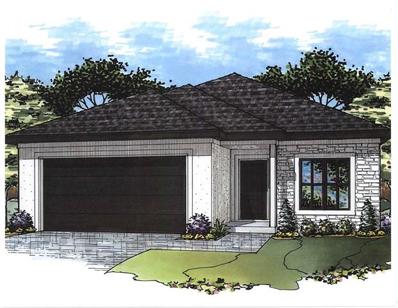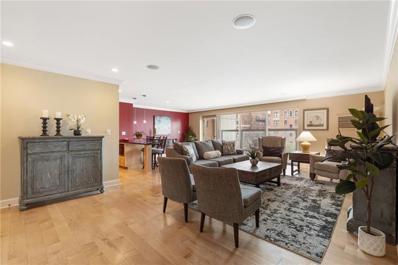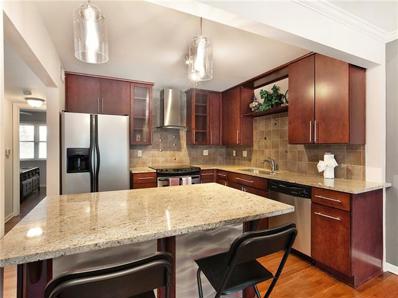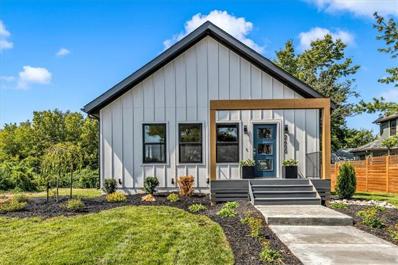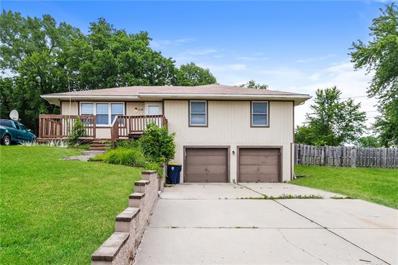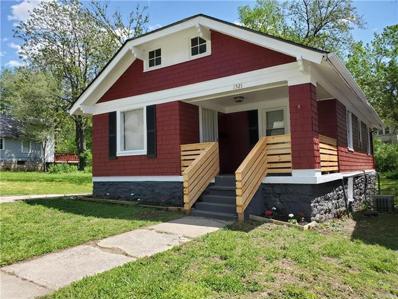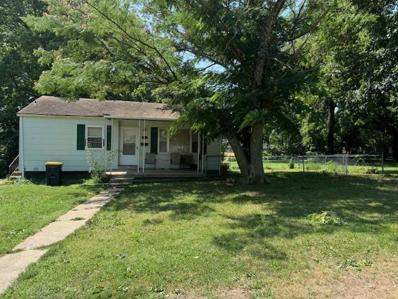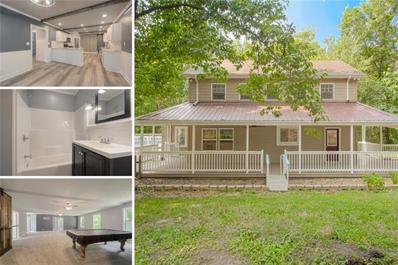Kansas City MO Homes for Sale
- Type:
- Single Family
- Sq.Ft.:
- 1,453
- Status:
- Active
- Beds:
- 3
- Lot size:
- 0.24 Acres
- Year built:
- 2024
- Baths:
- 2.00
- MLS#:
- 2503187
- Subdivision:
- Blue River Woods
ADDITIONAL INFORMATION
LIMITED OPPORTUNITY! WILL SELL FAST! New Construction under $400K, this 3 bed/2 bath slab ranch has excellent location - minutes to State Line Road/Leawood Kansas, charming smaller neighborhood. Open main floor living with lots of windows, fireplace, granite tops, 2 car garage. Quick access to highways, shopping, and popular Martin City. Estimate Completion Date December 2024. CONTACT SELLER TODAY TO SECURE THIS EXCEPTIONAL-RARE NEW CONSTRUCTION OPPORTUNITY UNDER 400K TODAY!
- Type:
- Single Family
- Sq.Ft.:
- 1,898
- Status:
- Active
- Beds:
- 3
- Lot size:
- 0.26 Acres
- Year built:
- 1996
- Baths:
- 3.00
- MLS#:
- 2503597
- Subdivision:
- Somerbrook
ADDITIONAL INFORMATION
MOVE-IN READY! Welcome to this impeccably maintained home nestled in the Popular subdivision of Somerbrook in Kansas City/Liberty Schools. Pride of ownership shows throughout! This split level is a fabulous choice for anyone looking for a cozy yet functional living space. Upon entering you'll see an OPEN CONCEPT living, kitchen, dining area with VAULTED CEILINGS & COZY FIREPLACE. Kitchen has newer Stainless-Steel Appliances, plenty of cabinets for all your cooking needs w newer hardware, vaulted ceilings, hardwood floors, as well as ample counter room! Dining area allows enough room for both table and hutch if needed. Make your way down to the Primary Suite which has a Coffered Ceiling, newer ceiling fan and it's own Full Bathroom including a Jacuzzi Tub. The Hallway Full Bath is spacious and updated! The Finished Lower Level is perfect for a 4th Non-Conforming, REC ROOM, Gym, Office or any other vision you may have. LL also has a half bath and plenty of storage space. Walkout your sliding glass door to your deck that overlooks a MASSIVE Level Fenced Yard! Subdivision is also perfect for our FIRST RESPONDERS who need a KC address and Liberty Schools. Call for your private showing today!
- Type:
- Single Family
- Sq.Ft.:
- 2,600
- Status:
- Active
- Beds:
- 4
- Lot size:
- 0.23 Acres
- Year built:
- 2024
- Baths:
- 3.00
- MLS#:
- 2503577
- Subdivision:
- Auburndale Manor
ADDITIONAL INFORMATION
Brand new maintenance provided community featuring ranch and reverse 1.5 story homes with either 2 or 3 car garages. The Barkley is a reverse ranch floorplan is amazing from the gleaming hardwoods, storage galore, vaulted ceilings throughout the open main floor living space. First Floor Master suite is oversized with a big walk in closet. There is also a second bedroom on main level and the other bedrooms are located in the finished basement, along with a rec room ready for your personal touch. Dining area walks out to the covered deck overlooking the backyard, & basement walks out to covered patio. Exceptional quality and high energy package including 95% high efficiency HVAC, Gerken thermopane windows, R-49 insulation in the attic. This specific home features an upgraded front elevation (A), Interior Trim package (2), enameled cabinets, and recessed lights in great room. Home is complete and ready for you to make it your own before Christmas!
- Type:
- Single Family
- Sq.Ft.:
- 3,256
- Status:
- Active
- Beds:
- 5
- Lot size:
- 0.22 Acres
- Year built:
- 2025
- Baths:
- 4.00
- MLS#:
- 2503549
- Subdivision:
- Sara's Meadow
ADDITIONAL INFORMATION
The Bentley by Hoffmann Custom Homes is a brand new plan that is currently exclusive to Sara's Meadow. This beautiful 1.5 story home features, 5 bedrooms with the Primary Suite on the main floor, and a total of 3.5 bathrooms, dedicated office on main floor. Kitchen features a large island, built in oven, microwave and gas cooktop. Great room features 1/2 ship lap and 1/2 stone fireplace, ship lap on each wall beside fireplace with a wide open feel for all to enjoy! Primary suite offers a huge walk-in closet, freestanding tub, separate sink/vanities, and great tiled shower with large bench. Upper level with laundry room, 2 linen closets, loft, toy closet, 4 bedrooms with walk-in closets, (2 bedrooms feature direct access to a Jack and Jill bathroom) and another full bathroom to serve the other 2 bedrooms. This home has an abundance of finished square feet with a full unfinished, walkout basement that is already plumbed for a future full bath. ***This home was previously a build job. The home has additional upgrades on top of what Builder normally does - so please reach out to the Listing Agent for details on the upgrades.
- Type:
- Single Family
- Sq.Ft.:
- 4,076
- Status:
- Active
- Beds:
- 4
- Lot size:
- 0.44 Acres
- Year built:
- 1993
- Baths:
- 4.00
- MLS#:
- 2503612
- Subdivision:
- Oak Hill Lake Estates
ADDITIONAL INFORMATION
Welcome to this one-of-a-kind, custom-built two-story home, nestled on a lush, green cul-de-sac in the serene Oak Hill Lake Estates. With only one owner, this impeccably maintained home boasts high ceilings and an abundance of natural light that flows effortlessly throughout. The main floor is designed for entertaining, with expansive windows framing views of the private, tree-lined backyard, creating a seamless connection between indoor and outdoor living. The updated kitchen is a chef’s dream, blending impeccable design with smart functionality. It's the heart of the home, ready to cater to gatherings both big and small. The spacious primary suite offers a peaceful retreat, complete with two generous walk-in closets, a double vanity, and spa-like serenity. Downstairs, the daylight lower level is an entertainer’s paradise, featuring a walk-out basement, wet bar, and full bathroom. It’s perfect for hosting guests or relaxing in your own space. With the convenience of main-floor laundry and beautifully designed outdoor living areas, this home offers the ultimate in comfort, style, and privacy.
- Type:
- Single Family
- Sq.Ft.:
- 2,450
- Status:
- Active
- Beds:
- 4
- Lot size:
- 0.24 Acres
- Year built:
- 2020
- Baths:
- 4.00
- MLS#:
- 2503432
- Subdivision:
- Highland Ridge
ADDITIONAL INFORMATION
Great Value & Price Improvement in Highland Ridge! This remarkable 2 Story offers a fresh exterior look-- blending a variety of newest styles and materials without leaving its traditional roots. Stepping inside this impressive property you will notice hardwood flooring anchoring the main floor. At the center of this breath taking home, is the kitchen with granite countertops, breakfast island & a butlers bar, custom cabinetry, and a walk-in pantry. The kitchen connects with a large open great rm w/ gas fireplace. Choose between a formal living or dining area for the main floor bonus space. Upstairs, retreat from the workday by bathing in the large soaking tub and get ready using the large vanity bachelor height sinks, notice the granite counters & beautiful tile flooring. The Owner’s Suite also has a large walk-in closet connecting to the laundry rm. Take note of the incredible shiplap wall. Continuing on the 2nd floor there you will find 3 large bedrooms. Going downstairs, you will see a partially finished basement with an industrial like ceiling. In the evening, step outside on the back covered deck, with ceiling fan, that backs to a field. Note: All bathrooms have granite counters & tile floors.
$1,299,000
5818 N Lucerne Avenue Kansas City, MO 64151
- Type:
- Single Family
- Sq.Ft.:
- 3,659
- Status:
- Active
- Beds:
- 4
- Lot size:
- 0.28 Acres
- Year built:
- 2024
- Baths:
- 4.00
- MLS#:
- 2503244
- Subdivision:
- Forest Ridge Estates
ADDITIONAL INFORMATION
Truly unforgettable is the only way to describe the details featured in the thoughtfully designed Fresco plan built by the award-winning, Casa Bella Construction. This approximately 3,700 sq ft home is situated on a wooded lot in the Preserve at Forest Ridge Estates, the northland’s premier luxury home community. Offering the perfect mix of urban convivence and privacy, this incredible home will wow you at every turn. From the soaring ceilings in the Gathering Room, which opens to a large, covered deck, to the Caterers Kitchen tucked away in the spacious pantry, the attention to detail is meticulous and exquisite. Enjoy the modern resort touches throughout, with a spa like owner’s bath and spacious closet, which is flooded with natural light. Additional roomy bedroom on the main level perfect for guests or home office. This home is an entertainer’s dream. The lower level features a fabulous wet bar with a one-of-a-kind wine feature wall, expansive rec room with entertainment wall and 2 additional large bedrooms. This home even features a fully suspended (excavated) garage which provides for amazing storage or additional finish options. Incredible covered deck and lower level patio for all your outdoor activities. A truly amazing modern luxury home in an ideal setting…by Casa Bella. Professional photos coming soon! Call agent for details! MODEL NOT FOR SALE AT THIS TIME!
- Type:
- Condo
- Sq.Ft.:
- 1,241
- Status:
- Active
- Beds:
- 2
- Lot size:
- 0.03 Acres
- Year built:
- 1965
- Baths:
- 2.00
- MLS#:
- 2502908
- Subdivision:
- Sulgrave Condominium
ADDITIONAL INFORMATION
This must see condominium faces north towards the Country Club Plaza! A wall of floor-to-ceiling windows open to a spacious 140-sq. ft. balcony with glass panels overlooking a plush rooftop deck with seasonal heated lap pool, hot tub, flowers and foliage. The kitchen boasts stainless steel appliances, granite counters, a floor-to-ceiling pantry, and abundant counter space. This unit has lavish closet space out of proportion to a typical 2BR/2BA home. Stacked laundry in the walk-in master closet. The unmatched amenities consist of an amazing, full-service fitness center with exercise classes available by on-demand video, men's and women's locker room each with access to a sauna, steam room and massage rooms. A luxurious 2000 sq ft ballroom o host large or small special occasions. You will have access to staff to tend to your guests. A well-stocked Chef's kitchen for your caterer's prep. A private theater with 14 tiered leather recliners, equipped with a 150" screen, surround sound, and a DVD, VHS, and satellite access to streaming services. And finally, a residents business center with gourmet expresso/cappucino maker, access to a table tennis table for indoor or outdoor use, pool table/game room, conference rooms, and 24/7/365 day attendant in the concierge's lobby where your guests will be greeted through a glamorous grand entry from a circle driveway. Also available, guest suites for nominal rent. Rollaway beds are also available by reservation. Packages are delivered to your door (Inside your door if you request), trash is picked up from your unit 265 days/year, and access to a send-out dry cleaning service. This building provided not only a full-service, upscale lifestyle but an experience that will make you never want to leave home! This unit comes with one parking space deeded to the unit a a storage locker. You are just a short walk from the Country Club Plaza!!
- Type:
- Single Family
- Sq.Ft.:
- 1,736
- Status:
- Active
- Beds:
- 3
- Lot size:
- 0.19 Acres
- Year built:
- 1954
- Baths:
- 2.00
- MLS#:
- 2502954
- Subdivision:
- Benton Ridge
ADDITIONAL INFORMATION
Welcome to downtown KC's Benton Ridge! New wood floors are in!! I uploaded new pics of flooring but also left some of the old photos so you can see the rooms. This home features 3 bedrooms and 2 full bathrooms with a fourth non conforming bedroom in the finished basement! Beautiful granite countertops with freshly painted cabinets and new sink and faucet installed, fresh interior paint throughout home, exterior paint, roof is 2 years old, both bathrooms have been updated with a brand new tub in hall bath, new garage door installed.
- Type:
- Condo
- Sq.Ft.:
- 750
- Status:
- Active
- Beds:
- 2
- Lot size:
- 0.02 Acres
- Year built:
- 1963
- Baths:
- 1.00
- MLS#:
- 2502790
- Subdivision:
- The Westport Edge Condominiums
ADDITIONAL INFORMATION
Great location with the Plaza next door to the south, Westport and down town next door the the north. Parking stall #13 Condo lender Contact info for this property available. Furniture can stay if buyer is interested in it.
- Type:
- Single Family
- Sq.Ft.:
- 1,394
- Status:
- Active
- Beds:
- 2
- Lot size:
- 0.1 Acres
- Year built:
- 1922
- Baths:
- 2.00
- MLS#:
- 2503101
- Subdivision:
- Centropolis
ADDITIONAL INFORMATION
This beautifully updated 2-bedroom, 2-bath house offers modern living with classic charm. Recent renovations include a stunning kitchen with new appliances, countertops, and cabinetry. Both bathrooms have been tastefully remodeled, featuring contemporary fixtures and finishes. Fresh paint and new flooring throughout the home create a bright and inviting atmosphere. The finished basement is perfect for entertaining, complete with a wet bar and ample space. You'll also appreciate the convenience of a 1-car garage. Don't miss the chance to own this move-in ready gem! New privacy fence installed in the front and back yard.
- Type:
- Single Family
- Sq.Ft.:
- 2,400
- Status:
- Active
- Beds:
- 4
- Lot size:
- 0.26 Acres
- Year built:
- 2024
- Baths:
- 3.00
- MLS#:
- 2502861
- Subdivision:
- Fountain Hills
ADDITIONAL INFORMATION
Build Job for comps only. The Azalea Gold is a reverse floor plan house that features an open concept design, making it feel spacious and inviting. With 4 bedrooms and 3 bathrooms, it has plenty of room for a growing family or for hosting guests. The walk-in pantry and custom cabinets provide ample storage space, while the focal point fireplace in the living room creates a cozy atmosphere. The primary suite has access to a covered deck, perfect for enjoying a morning coffee or relaxing in the evening. Additionally, the large rec room is ideal for entertaining or as a place for kids to play.
- Type:
- Single Family
- Sq.Ft.:
- 2,716
- Status:
- Active
- Beds:
- 3
- Lot size:
- 0.15 Acres
- Baths:
- 3.00
- MLS#:
- 2502815
- Subdivision:
- Hall's Hill
ADDITIONAL INFORMATION
Welcome to this stunning and completely custom modern home imagined and built by Dwellings by Design KC. This one of a kind home nestled in the Beacon Hill neighborhood is near completion. Featuring urban modern living at its best, take in the expansive open living area beaming with natural light and soaring vaulted ceilings. Invite everyone over, there's room for them all! The chef's kitchen features a huge island, high-end appliances and artisan built custom cabinetry. There's even a generous pantry off the kitchen. The main level primary bedroom suite has access to an oversized deck for morning coffee and features a spa quality walk-in shower. Movie night or watch the big game together? Take it to the lower level media room complete with a fully outfitted wet bar. You'll also find 2 additional bedrooms, a bath, and an office on the lower level. Everywhere you look in this unique home you'll find the details that make it exceptional. From the custom millwork and top quality hardwoods you see...to the Andersen windows, Lennox HVAC, and top grade insulation you don't. This home is quality built home and it's all brand new and ready for you to make it yours. THIS HOME QUALIFIES FOR PROPERTY TAX ABATEMENT. This can make a huge difference in your total monthly payments.
- Type:
- Single Family
- Sq.Ft.:
- 1,400
- Status:
- Active
- Beds:
- 3
- Lot size:
- 0.43 Acres
- Year built:
- 1988
- Baths:
- 2.00
- MLS#:
- 2502711
- Subdivision:
- Other
ADDITIONAL INFORMATION
Well maintained home with spacious rooms and tons of natural light. This home has all new paint as well as an upgraded kitchen with granite countertops and updated appliances that stay with the home. Kitchen/dining area walk out to large backyard. Additional living space in the finished basement!
- Type:
- Single Family
- Sq.Ft.:
- 2,968
- Status:
- Active
- Beds:
- 4
- Lot size:
- 0.24 Acres
- Year built:
- 2008
- Baths:
- 4.00
- MLS#:
- 2502094
- Subdivision:
- Staley Hills
ADDITIONAL INFORMATION
Step into this beautiful 2-story home in the desirable Staley Hills community. Boasting 4 bedrooms and 3.5 baths, this residence combines space and comfort with an open floor plan that enhances flow and connectivity between spaces. The inviting open layout includes a formal dining room perfect for special occasions, seamlessly connected to a spacious living room with a cozy gas fireplace—ideal for relaxing and entertaining. The kitchen, a focal point of the open plan, features an island, large pantry, and a strategically placed pass-through grocery door. This innovative feature simplifies unloading groceries directly into the pantry from the garage, enhancing convenience and efficiency during food prep and storage. Upstairs, the must-see primary suite features a spacious bath with dual sinks, a large shower and tub, and a walk-in closet. The second bedroom enjoys a private ensuite bathroom, while the third and fourth bedrooms share a practical Jack and Jill bathroom. The unfinished basement, equipped with egress windows, offers a blank canvas to create additional living space tailored to your needs. Recently enhanced with a new roof, this home ensures peace of mind and added value for the new owners. Outdoors, the deck provides a serene setting for morning coffee or leisurely afternoons, overlooking a well-maintained fenced backyard. This home is a perfect foundation for those looking to imprint their personal style and create their dream living space in a vibrant neighborhood in the Kansas City Northland.
- Type:
- Single Family
- Sq.Ft.:
- 900
- Status:
- Active
- Beds:
- 2
- Lot size:
- 0.21 Acres
- Year built:
- 1935
- Baths:
- 1.00
- MLS#:
- 2502422
- Subdivision:
- Elm Ridge Park
ADDITIONAL INFORMATION
Updated home on large double lot with close access to several colleges. You will love the open floorplan with spacious living and dining areas. The home has newer HVAC, appliances, and fully fenced yard great for four legged friends. The unfinished basement includes a walk-out to the back yard. Buyer and/or buyers agent to confirm all information.
- Type:
- Single Family
- Sq.Ft.:
- 2,276
- Status:
- Active
- Beds:
- 4
- Lot size:
- 0.19 Acres
- Year built:
- 2000
- Baths:
- 3.00
- MLS#:
- 2502669
- Subdivision:
- Autumn Ridge
ADDITIONAL INFORMATION
Welcome to this beautiful atrium split home with new interior paint, new kitchen appliances, refinished main level hardwood floors, and carpets cleaned from top to bottom. Sit out on the large back deck and enjoy the weather. Warm up in the winter with the fireplace in the large great room. Relax in the carpeted living room off the kitchen or head down into the basement with lots of unfinished space for storage. This home has plenty of space to spread out. Be sure to check out all that the Autumn Ridge subdivision has to offer including a pool, clubhouse, and playground.
- Type:
- Single Family
- Sq.Ft.:
- 1,680
- Status:
- Active
- Beds:
- 4
- Lot size:
- 0.25 Acres
- Year built:
- 1950
- Baths:
- 2.00
- MLS#:
- 2502473
- Subdivision:
- Bray's Addition
ADDITIONAL INFORMATION
Back on market - no fault of seller - buyer got cold feet per buyers agent - Welcome to this charming 1.5-story home located at 5805 Ridgeway Avenue in Kansas City. This spacious residence boasts 4 bedrooms and 2 bathrooms, offering ample living space with approximately 1,680 finished square feet. The main level features two generously sized bedrooms, perfect for convenience and accessibility. The expansive living area is ideal for entertaining or relaxing with family and friends. The home also includes a huge garage, providing plenty of space for vehicles and storage. Step outside to enjoy the large, east-facing fenced backyard. This home is ideal for those seeking both indoor comfort and outdoor living. Don't miss the opportunity to make this wonderful property your new home. Schedule a showing today and experience all that 5805 Ridgeway Avenue has to offer!
- Type:
- Condo
- Sq.Ft.:
- 756
- Status:
- Active
- Beds:
- 1
- Lot size:
- 0.02 Acres
- Year built:
- 1930
- Baths:
- 1.00
- MLS#:
- 2502582
- Subdivision:
- The Brownstones On Broadway
ADDITIONAL INFORMATION
Looking for luxury without the upkeep? Don’t miss this unique 1930s brownstone, just steps from the prestigious Country Club Plaza. This fantastic condo combines urban sophistication with old world charm. The cozy one bedroom oasis features wood floors, eat in kitchen, updated bath, in-house laundry and designated parking space. New HVAC in 2022, New dishwasher and disposal in 2023. Easy access to shopping, restaurants, museums, art galleries and theatres.
- Type:
- Townhouse
- Sq.Ft.:
- 1,828
- Status:
- Active
- Beds:
- 2
- Lot size:
- 0.02 Acres
- Year built:
- 1972
- Baths:
- 2.00
- MLS#:
- 2502371
- Subdivision:
- Kirktown
ADDITIONAL INFORMATION
Welcome to the perfect investment or your first home. Discover the inviting main floor, the cozy living room sets the stage for relaxation and entertainment, while a convenient half bath adds practicality to the space. Lower level offer a 3rd non-conforming bedroom
- Type:
- Single Family
- Sq.Ft.:
- 865
- Status:
- Active
- Beds:
- 2
- Lot size:
- 0.43 Acres
- Year built:
- 1940
- Baths:
- 1.00
- MLS#:
- 2502330
- Subdivision:
- Metes & Bounds
ADDITIONAL INFORMATION
Great investment opportunity! home is currently rented at $685 per month. Home is being sold AS IS. No repairs will be made. Buy this individually or as a part of a package of 2 homes.$10,000 discount overall if both homes are purchased together. See documents for info on other property available.
- Type:
- Single Family
- Sq.Ft.:
- 1,476
- Status:
- Active
- Beds:
- 3
- Lot size:
- 0.1 Acres
- Year built:
- 1908
- Baths:
- 2.00
- MLS#:
- 2502223
- Subdivision:
- Clifton Heights
ADDITIONAL INFORMATION
Welcome home! This lovely home is close to local shops and restaurants in the heart of KCMO. Equipped with updates like a new AC & new furnace, newer water heater, and fresh interior paint, it's ready for you to move in! Don't forget to check out the giant garage with alley access, big enough to fit 4 cars!
- Type:
- Single Family
- Sq.Ft.:
- 3,490
- Status:
- Active
- Beds:
- 8
- Lot size:
- 1.97 Acres
- Year built:
- 1920
- Baths:
- 3.00
- MLS#:
- 2501926
- Subdivision:
- Winnwood Gardens
ADDITIONAL INFORMATION
Discover this gem: an eight-bedroom, three-bath home on approximately two acres north of the river enclosed with it's own automatic gate. Completely updated, this residence features a pool, a three-car garage, a wraparound deck, and a spacious living area. It is prepped for central vacuum installation and boasts a large laundry/mudroom/pantry with two sets of hookups. Additionally, the property includes a chicken coop and more!
- Type:
- Single Family
- Sq.Ft.:
- 937
- Status:
- Active
- Beds:
- 2
- Lot size:
- 0.1 Acres
- Year built:
- 1905
- Baths:
- 1.00
- MLS#:
- 2501923
- Subdivision:
- Gate's Add
ADDITIONAL INFORMATION
Don't miss out on this darling bungalow situated close to highway access, shopping and sporting events. Beautiful hardwoods thru out. Spacious backyard perfect a summer cookout. Home is sold as is.
- Type:
- Single Family
- Sq.Ft.:
- 2,430
- Status:
- Active
- Beds:
- 4
- Lot size:
- 0.37 Acres
- Year built:
- 2024
- Baths:
- 3.00
- MLS#:
- 2501784
- Subdivision:
- Shoal Creek Valley- Preserve
ADDITIONAL INFORMATION
Discover the charm of this beautifully designed ranch home! This inviting residence features a well-thought-out open-concept floor plan with three spacious bedrooms on the main level, including a serene master suite complete with a walk-in closet and a luxurious en-suite bathroom. Two additional bedrooms are ideally positioned near a full bathroom, with an extra half bath conveniently located for guests. The heart of the home is the bright and airy living area, highlighted by large windows that bathe the space in natural light and offer picturesque views of the surrounding nature. The open kitchen, featuring ample counter space and an island, seamlessly flows into the dining area and living room, creating an ideal setting for entertaining and family gatherings. The expansive lower level provides a large, finished space. Enjoy the benefits of a home that combines modern comfort with breathtaking natural surroundings. With its open floor plan, scenic views, and future potential, this property is a fantastic opportunity to create your dream home. Don’t miss out on making this house your forever home!
  |
| Listings courtesy of Heartland MLS as distributed by MLS GRID. Based on information submitted to the MLS GRID as of {{last updated}}. All data is obtained from various sources and may not have been verified by broker or MLS GRID. Supplied Open House Information is subject to change without notice. All information should be independently reviewed and verified for accuracy. Properties may or may not be listed by the office/agent presenting the information. Properties displayed may be listed or sold by various participants in the MLS. The information displayed on this page is confidential, proprietary, and copyrighted information of Heartland Multiple Listing Service, Inc. (Heartland MLS). Copyright 2025, Heartland Multiple Listing Service, Inc. Heartland MLS and this broker do not make any warranty or representation concerning the timeliness or accuracy of the information displayed herein. In consideration for the receipt of the information on this page, the recipient agrees to use the information solely for the private non-commercial purpose of identifying a property in which the recipient has a good faith interest in acquiring. The properties displayed on this website may not be all of the properties in the Heartland MLS database compilation, or all of the properties listed with other brokers participating in the Heartland MLS IDX program. Detailed information about the properties displayed on this website includes the name of the listing company. Heartland MLS Terms of Use |
Kansas City Real Estate
The median home value in Kansas City, MO is $222,100. This is higher than the county median home value of $212,500. The national median home value is $338,100. The average price of homes sold in Kansas City, MO is $222,100. Approximately 47.96% of Kansas City homes are owned, compared to 41.02% rented, while 11.02% are vacant. Kansas City real estate listings include condos, townhomes, and single family homes for sale. Commercial properties are also available. If you see a property you’re interested in, contact a Kansas City real estate agent to arrange a tour today!
Kansas City, Missouri has a population of 502,597. Kansas City is more family-centric than the surrounding county with 29% of the households containing married families with children. The county average for households married with children is 28.36%.
The median household income in Kansas City, Missouri is $60,042. The median household income for the surrounding county is $60,800 compared to the national median of $69,021. The median age of people living in Kansas City is 35.4 years.
Kansas City Weather
The average high temperature in July is 88.7 degrees, with an average low temperature in January of 20.1 degrees. The average rainfall is approximately 41.9 inches per year, with 14.5 inches of snow per year.
