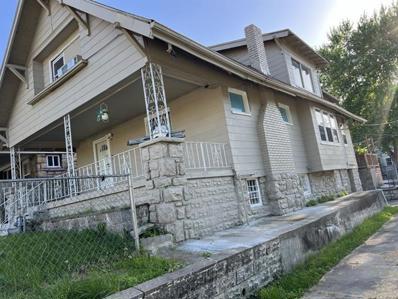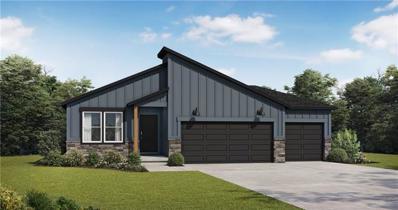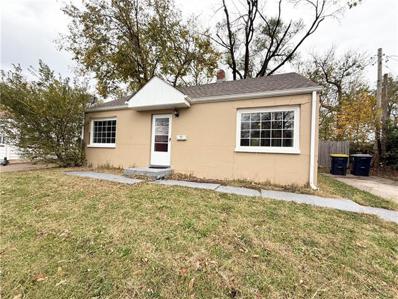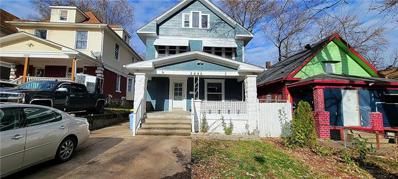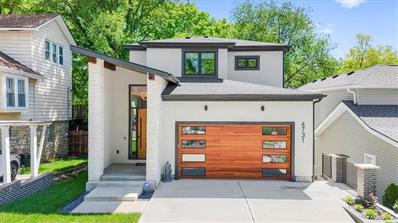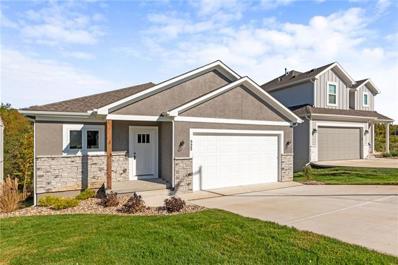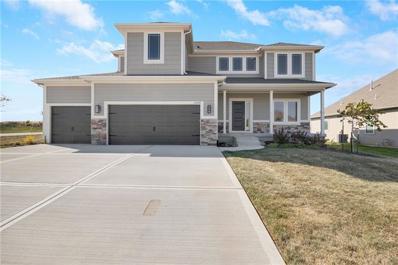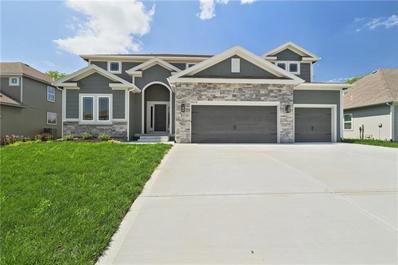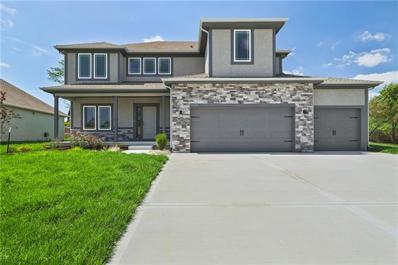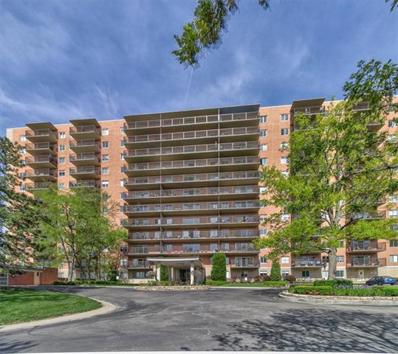Kansas City MO Homes for Sale
- Type:
- Single Family
- Sq.Ft.:
- 1,088
- Status:
- Active
- Beds:
- 4
- Lot size:
- 0.23 Acres
- Year built:
- 1958
- Baths:
- 1.00
- MLS#:
- 2489542
- Subdivision:
- Ruskin Heights
ADDITIONAL INFORMATION
Updated ranch home that has new floors, new stainless steel appliances, new hot water tank, new furnace, new AC & new front bedroom window. Nicely updated and freshly painted. Ready for you to move in so come take a look.
- Type:
- Single Family
- Sq.Ft.:
- 2,532
- Status:
- Active
- Beds:
- 2
- Lot size:
- 0.1 Acres
- Year built:
- 1914
- Baths:
- 2.00
- MLS#:
- 2489412
- Subdivision:
- Burge Park
ADDITIONAL INFORMATION
Beautiful home in the historic NorthEast area. Spacious living room and wood floor through-out. Huge upstairs loft can be used for many functions. Finished basement can be used for entertainment purposes. Fenced in backyard with additional parking spaces. Lots of updates done to the house. All measurements are per city records and to be verified by buyer's agent. New roof as of Aug 13, 2024
- Type:
- Condo
- Sq.Ft.:
- 2,447
- Status:
- Active
- Beds:
- 3
- Lot size:
- 0.06 Acres
- Year built:
- 1965
- Baths:
- 4.00
- MLS#:
- 2489366
- Subdivision:
- Sulgrave Condominium
ADDITIONAL INFORMATION
IMMEDIATE POSSESSION on this Luxury PLaza Condo that's 1 block to the Heart of Plaza. Sprawling 3 BR, 3 1/2 Bath, 2447 Sq Ft Double CORNER Unit has WALLS OF WINDOWS with ENDLESS PLAZA & SKY VIEWS. PLUS, Lush GREEN Park-like views of perfectly landscaped grounds. DOUBLE Balconies offer almost 40 linear feet of outdoor bliss. Sparling blue pool views. Offers a perfect layout with an OPEN FLOOR PLAN that still retains tradational elements of seperate rooms. MBR & secondary bedrooms are on opposite sides of unit and enhances personal privacy. The Kitchen is designed for upscale entertaining and has MILES OF COUNTER SPACE, plus a HUGE island, SS. appliances including Thermador hood and stove newer LG fridge, double oven, new dishwasher and wine cooler. King Size MBR has a generous sitting area with MORE VIEWS, plus 2 walk in closets & Laundry. Super functional office nook separates living room & kitchen. Unit includes 2 laundry's, 2 storage lockers offering 19x4' of storage space, plus a mud room. AND 2 parking spaces in corner of garage so no -one is going to ding your car. Coveted Pet -up to 25 Lbs/ higher for services dogs) & Kid friendly Condominum building offers amenities galore including an impresive 2 story party space, chef's kitchen, unmatched exercise room, theatre, sauna & reservable office spaces. Casual mutlipurpose party space has a big screen TV & all day hot coffee. Spotless common laundry & garage. New Hot Tub under construction on pool deck area. Dogs up to 25 lbs allowed unless service dog & weight limit is more.
- Type:
- Single Family
- Sq.Ft.:
- 3,020
- Status:
- Active
- Beds:
- 4
- Lot size:
- 0.39 Acres
- Year built:
- 2024
- Baths:
- 3.00
- MLS#:
- 2489247
- Subdivision:
- Cadence
ADDITIONAL INFORMATION
Presenting the remarkable "Timberland Reverse" home built by New Mark Homes! There's still time for you to personalize some aspects to suit your taste! This home boasts a spacious, open layout with lofty ceilings and abundant natural light flooding in. Gleaming hardwood floors grace the main living area, complemented by a cozy gas fireplace surrounded by built-in shelving. The kitchen is adorned with premium finishes, while the breakfast room features a vaulted ceiling, adding to its allure. The primary bedroom, conveniently located on the main level, offers a stunning ensuite bathroom that simply must be seen. The laundry room provides direct access to the primary bedroom's closet, ensuring ease and efficiency. Downstairs, the finished basement provides ample space for entertainment, complete with a wet bar and two additional bedrooms. Situated within the esteemed North Kansas City School District and falling within the boundaries of Staley High School, this home promises a top-notch education. Home is Under construction with an estimated completion date early 2025. Please note that taxes, room sizes, and lot dimensions are approximate. The images provided depict a prior model home; actual features may vary. Actual photos as of 10-27-2024
- Type:
- Single Family
- Sq.Ft.:
- 2,215
- Status:
- Active
- Beds:
- 5
- Lot size:
- 0.14 Acres
- Baths:
- 3.00
- MLS#:
- 2488307
- Subdivision:
- Erika's Place
ADDITIONAL INFORMATION
Tons of space for everyone in this open plan 5 bedroom reverse plan. Enjoy the water view from the comfort of your partially covered deck. Snuggle in for a glass of wine while enjoying the ambience of the electric fireplace. 3 bedrooms/2 bathrooms on main floor with 4th and 5th bedrooms and 3rd bathroom with second living area in the basement. Listing agent is related to seller. Information deemed reliable but is not guaranteed and should be verified. List price includes one garage door opener with key pad and two remotes.
- Type:
- Single Family
- Sq.Ft.:
- 1,500
- Status:
- Active
- Beds:
- 3
- Year built:
- 2024
- Baths:
- 2.00
- MLS#:
- 2488306
- Subdivision:
- Auburndale Manor
ADDITIONAL INFORMATION
"The Aspen II" plan- beautiful wide open ranch plan featuring beautiful granite, hardwoods, Spacious Master suite w/walk-in shower and big walk-in closet. Exceptional quality and high energy package including 95% high efficiency HVAC, Gerken thermopane windows, R-49 insulation in the attic. Covered patio, comfort height toilets, gas line to range, under counter lighting, battery back for sump pump and lawn sprinkler. Great Community close to everything but still with that "in the country" feeling. Home is complete and ready for you to make it yours before the holiday's!
- Type:
- Single Family
- Sq.Ft.:
- 1,631
- Status:
- Active
- Beds:
- 3
- Lot size:
- 0.15 Acres
- Year built:
- 2024
- Baths:
- 2.00
- MLS#:
- 2488231
- Subdivision:
- Auburndale Manor
ADDITIONAL INFORMATION
Brand new Maintenance Provided community featuring Ranch and Reverse 1.5 story homes with either 2 or 3 car garages. This plan is "THE RICHMOND" A TRUE RANCH PLAN THE FEATURES AN ELEGANT ENTRY AND HIGH CEILINGS IN THE GREAT ROOM AND A WIDE OPEN KITCHEN ARE JUST A FEW OF THE MODERN FEATURES OF THIS PLAN. THE DINING AREA WALKS OUT TO A COVERED Patio. THE LOWER LEVEL IS STUBBED FOR A 3/4 BATH FOR FUTURE FINISH. SO CLOSE TO SCHOOLS, SHOPPING, CHURCHES AND FREEWAYS. This particular home has upgrades including, front elevation package "B", raised panel enameled cabinets, 2 elongated comfort height stools, gas to range, freezer plug in garage, and under cabinet lighting in kitchen. Home is complete and ready for you to make it yours before the holiday's!
- Type:
- Single Family
- Sq.Ft.:
- 1,510
- Status:
- Active
- Beds:
- 3
- Lot size:
- 0.12 Acres
- Year built:
- 2024
- Baths:
- 2.00
- MLS#:
- 2488238
- Subdivision:
- Auburndale Manor
ADDITIONAL INFORMATION
The Cameron is a popular true ranch plan. Featuring gleaming hardwoods at the entry way and throughout the open living room, kitchen, and dining areas. A Stunning Kitchen that is light and airy with beautiful granite and a large pantry. Master Suite has a vaulted ceiling, dual vanities, a walk-in shower and walk in closet. Exceptional quality and high energy package including 95% high efficiency HVAC, Gerken Thermopane windows, R-49 Insulation in the attic. Basement is stubbed for 3/4 bath for future finish. Extras include comfort height toilets, under counter lighting, inground sprinkler system, covered deck and so much more!! Home is complete and ready for you to make it yours before the holiday's!
- Type:
- Single Family
- Sq.Ft.:
- 1,510
- Status:
- Active
- Beds:
- 3
- Lot size:
- 0.2 Acres
- Year built:
- 2024
- Baths:
- 2.00
- MLS#:
- 2488202
- Subdivision:
- Auburndale Manor
ADDITIONAL INFORMATION
The Cameron plan. A Stunning light and airy, wide open ranch that features beautiful granite, hardwoods, master suite with a walk-in shower and walk in closet. Exceptional quality and high energy package including 95% high efficiency HVAC, Gerken Thermopane windows, R-49 Insulation in the attic. Extras include a covered patio, comfort height stools, under counter lighting, and sprinkler system. Home is complete and ready for you to make it yours before the holiday's!
- Type:
- Single Family
- Sq.Ft.:
- 1,636
- Status:
- Active
- Beds:
- 3
- Lot size:
- 0.21 Acres
- Year built:
- 2024
- Baths:
- 2.00
- MLS#:
- 2488137
- Subdivision:
- Somerbrook
ADDITIONAL INFORMATION
Sold before processed. BUILD JOB.
- Type:
- Single Family
- Sq.Ft.:
- 1,550
- Status:
- Active
- Beds:
- 3
- Lot size:
- 0.1 Acres
- Year built:
- 1890
- Baths:
- 1.00
- MLS#:
- 2488125
- Subdivision:
- Walrond Place
ADDITIONAL INFORMATION
PRICE REDUCED! Amazing location in vibrant Historic Northeast neighborhood near the action in KC! This home is full of original character and charm. The main level features ample living space, formal dining room, main floor laundry and kitchen. Washer, Dryer and Fridge stay! Second level offers three bedrooms, one non-conforming bedroom and a full bath. NEW CARPET in all the bedrooms! Newer interior and exterior paint! Newer air conditioner! Original wood floors under current flooring. Private fenced backyard and off-street parking right in front of the home. Great opportunity to enjoy the quick access to parks, highway access, Downtown KC, Kansas City Museum, River Market, Crossroads and MORE! Property qualifies for Community Lending and MHDC loan products with lower rates. Contact listing agent for details!
- Type:
- Single Family
- Sq.Ft.:
- 832
- Status:
- Active
- Beds:
- 2
- Lot size:
- 0.17 Acres
- Year built:
- 1925
- Baths:
- 1.00
- MLS#:
- 2487529
- Subdivision:
- Beaufort
ADDITIONAL INFORMATION
Check out this beautiful 2 bedroom / 1 bath home on Walrond Avenue in Kansas City that you can live in as an owner occupant or use as an investment property. Off Street parking for your vehicle and newer paint and lvp flooring in the home. This home is move in ready! Come buy it before you are too late.
- Type:
- Single Family
- Sq.Ft.:
- 2,836
- Status:
- Active
- Beds:
- 4
- Lot size:
- 0.1 Acres
- Year built:
- 1906
- Baths:
- 2.00
- MLS#:
- 2487376
- Subdivision:
- Trost's Add
ADDITIONAL INFORMATION
Beautiful home in the historic Northeast Neighborhood ready for a new owner. Walk inside to a large and cozy great room and formal dining room space perfect for relaxing or entertaining. The updated kitchen features beautiful cabinetry and updated appliances. Bedroom/office first floor. Home features newer windows, and roof. Walk upstairs to find 3 spacious bedrooms, and a newly updated bathroom. There is a third story for extra space for storage or it can be finished for additional expansion. This home has its original character and charm. You can move in and enjoy! Private parking in the front of the home, with a peaceful front porch. Large newer covered deck and fenced backyard with a detached garage. A great opportunity to own a gem in a rapidly growing area! Close to all schools, shopping and major highways. Minutes from Downton Kansas City, The Power and Light District, City Market, T-Mobile Center, and the Kansas City Museum.
- Type:
- Single Family
- Sq.Ft.:
- 1,756
- Status:
- Active
- Beds:
- 4
- Lot size:
- 0.13 Acres
- Year built:
- 1910
- Baths:
- 2.00
- MLS#:
- 2487268
- Subdivision:
- Brooklyn Heights
ADDITIONAL INFORMATION
A historic Kansas City home in a prime location! AND an additional adjacent lot ready for its new owner! Enjoy being immersed in a neighborhood of newer homes, while also minutes from downtown KC, the City Market, Arrowhead & Kauffman, the 18th & Vine district, and the new KC Current stadium and upcoming developments at Berkley Riverfront! This home has charming curb appeal and a large side deck with an amazing view of the KC skyline! With a welcoming entry-way, the main level offers an open concept with an easy flow from the living, dining, and kitchen space. The stylish kitchen features butcher block counters and painted cabinets, a breakfast bar, and appliances that stay (including the washer/dryer)! Three spacious bedrooms can be found on the second level, with a private and spacious fourth bedroom loft on the 3rd floor. Enjoy the newer features of this home including: brand new sewer line (2024); reclaimed hardwoods; new carpet (2023); attic insulation (2022); HVAC (2021); electrical; and newer ceiling fans. The windows, roof, and water heater were replaced in 2017. Prior to the current owners, this property was used as an AirBnB and is part of Kansas City's Northeast Opportunity Zone, making this a great investment in a perfect location. Don't miss out on the opportunity to own this great piece of property!
- Type:
- Single Family
- Sq.Ft.:
- 3,121
- Status:
- Active
- Beds:
- 4
- Lot size:
- 0.22 Acres
- Year built:
- 2024
- Baths:
- 3.00
- MLS#:
- 2486054
- Subdivision:
- Riverstone
ADDITIONAL INFORMATION
BE HOME FOR THE HOLIDAYS in this spacious, modern 4-bedroom, 3-bath home with a 3-car garage offers a perfect blend of comfort & style. Enjoy the Somerset plan by Elevate Design + Build which is designed for effortless elegance. The modern front elevation is a refreshing site! Enter through the beautiful double doors into the foyer. Meal preparation is a breeze with both a butler's pantry (with sink and wine fridge) and a walk-in pantry adjoining your contemporary kitchen. After dinner, spend time relaxing in the huge lower-level rec room: Great for all of your Chiefs Watch Parties! *Need to do laundry? No problem—the washer and dryer are conveniently located within the primary bedroom suite which also includes a large walk in closet and a spa-like primary bath, complete with a luxurious soaking tub. *Work from home? Your “commute” to the home office is short: there is a dedicated office space on the main level. This home is thoughtfully designed with modern touches inside and out. The Reserve at Riverstone is in a prime Northland location, with top-rated schools, easy access to highways, the airport, shopping, & restaurants. There is a community swimming pool & trails to enjoy as well. This home is staged beautifully & won a distinctive plan & design award at the Parade of Homes. *Taxes, room sizes & square footage estimated*. The Reserve at Riverstone is a Hunt Midwest Planned Community.
$1,100,000
4731 Fairmount Avenue Kansas City, MO 64112
- Type:
- Single Family
- Sq.Ft.:
- 3,000
- Status:
- Active
- Beds:
- 4
- Lot size:
- 0.1 Acres
- Year built:
- 2021
- Baths:
- 4.00
- MLS#:
- 2487105
- Subdivision:
- Vogle Park
ADDITIONAL INFORMATION
Stunning custom modern home in West Plaza! High-end finishes abound in this luxurious escape. Enter into the 2-story entry way with natural light pouring in from the windows all along the stairway. Head into the open living space which features a floor to ceiling marbled stone fireplace and dark wood floors throughout. The kitchen showcases a dining area overlooking the backyard and covered composite deck. The kitchen also has an impressive island with upgraded Bosch stainless appliances and a walk-in pantry. A drop zone and designer powder room complete the first level. Upstairs you'll find three bedrooms -- including the primary bedroom with a lavish en suite and a dreamy walk-in closet with custom built-ins. The secondary bedrooms also have walk-in closets and share the full bathroom in the hallway across from the laundry area. The finished basement features the fourth bedroom which has direct access to another full bathroom. A rec space with a full wet bar complete the lower level, which also includes ample storage space under the stairs and in the utility room. The basement has direct access to the backyard with a covered patio and step up. The backyard is fully fenced. The home includes a 2-car garage, smart home technology including Lutron lighting, a tankless hot water heater, sprinkler system and more. This is truly a must see!
- Type:
- Other
- Sq.Ft.:
- 2,164
- Status:
- Active
- Beds:
- 3
- Year built:
- 2023
- Baths:
- 3.00
- MLS#:
- 2486732
- Subdivision:
- Bristol Patio Homes
ADDITIONAL INFORMATION
Want to enjoy the easy life?!! Never Mow or Shovel Again!! New KC codes to reproduce this is $23000 more.You won't find better location for these maintenance free villa's! Open floor plan throughout kitchen and living room with vaulted ceiling in the living room. MBR suite and laundry all on main level makes for easy living! Enjoy the outdoors while protected from the elements on the TWO covered deck. Start enjoying luxury, carefree living! Backs to trees and has one of the bigger greenspace in this subdivision. This lot also has more space between houses. HOA onetime transfer fee $500. Easy Highway access great to get you everywhere in the metro! Backing to greenspace. Approximately... 8 miles to KCI, 10 miles to Smithville Lake, 7 miles to Zona Rosa, 18 miles to the Plaza, 14 miles to Power & Light. **PHOTOS COMING SOON**SIMULATED PHOTOS
- Type:
- Single Family
- Sq.Ft.:
- 1,485
- Status:
- Active
- Beds:
- 3
- Lot size:
- 0.17 Acres
- Year built:
- 2024
- Baths:
- 2.00
- MLS#:
- 2486739
- Subdivision:
- Woodhaven
ADDITIONAL INFORMATION
\
- Type:
- Single Family
- Sq.Ft.:
- 1,000
- Status:
- Active
- Beds:
- 3
- Lot size:
- 0.2 Acres
- Year built:
- 1958
- Baths:
- 1.00
- MLS#:
- 2485947
- Subdivision:
- Ruskin Hills
ADDITIONAL INFORMATION
Welcome home to this updated 3-bedroom 1-bath ranch house. This homes updates include newer roof and HVAC and water heater with new flooring and carpeting throughout. The bathrooms and kitchen have been updated as well and opens up to large living room and dining room. All rooms are located on main floor making it easy to manage and beautifully accessible!
- Type:
- Single Family
- Sq.Ft.:
- 2,369
- Status:
- Active
- Beds:
- 4
- Lot size:
- 0.25 Acres
- Year built:
- 2024
- Baths:
- 4.00
- MLS#:
- 2485868
- Subdivision:
- Sara's Meadow
ADDITIONAL INFORMATION
How does an interest rate in the 4% range sound to you?!? The builder's preferred lender is offering a special program for the first two buyers to go under contract on completed inventory. Contact Listing Agent for details. Are you looking for a BIG kitchen? Introducing The Scottsdale by Hoffmann Custom Homes—a dream home with a luxury kitchen featuring ample enameled cabinets, a walk-in pantry, built-in oven and microwave, gas cooktop, and large island. Enjoy two dining spaces: a formal dining room (or home office) and an eat-in area ideal for hosting holiday gatherings. Upstairs, discover four bedrooms, a laundry room, and a spacious master suite with double vanities, a freestanding tub, a separate shower, and a large walk-in closet. A curved staircase adds a touch of elegance. This particular home also includes several upgrades, such as an upgraded elevation package (B), Trim package #2, 1/2 ship lap & 1/2 stone fireplace, under cabinet puck lights in the kitchen, recessed lights in great room, whole house humidifier, freestanding soaker tub in Primary suite. THIS HOME IS READY! Photos are of a previous build and may not reflect details of this particular home.
- Type:
- Single Family
- Sq.Ft.:
- 3,013
- Status:
- Active
- Beds:
- 4
- Lot size:
- 0.25 Acres
- Year built:
- 2024
- Baths:
- 3.00
- MLS#:
- 2485857
- Subdivision:
- Sara's Meadow
ADDITIONAL INFORMATION
How does an interest rate in the 4% range sound to you?!? The builder's preferred lender is offering a special program for the first two buyers to go under contract on completed inventory. Contact Listing Agent for details. Introducing "The Hampton" by Hoffmann Custom Homes, a brand new 2-story plan designed to impress with its spacious layout and modern amenities. This home offers ample main floor living space, perfect for family gatherings and entertaining guests. The gourmet kitchen is a chef's dream, equipped with a built-in gas cooktop and built-in oven/microwave combination, ensuring culinary excellence. On the main floor, you'll also find a dedicated office, providing a quiet space for work or study, as well as a convenient half bath for guests. Upstairs, The Hampton boasts 4 bedrooms and 2 bathrooms, including a luxurious Owner's suite. The Owner's suite features a free-standing tub, granite vanities, and a large walk-in closet, providing a serene retreat after a long day. The secondary bedrooms are generously sized and offer ample closet space, with access to a hall bath featuring a double vanity. To add to the convenience, the laundry is conveniently located on the bedroom level, making chores a breeze. Be one of the first families to own this beautiful plan and make it your own. This home is complete and ready for new owners!
- Type:
- Single Family
- Sq.Ft.:
- 1,191
- Status:
- Active
- Beds:
- 3
- Lot size:
- 0.28 Acres
- Year built:
- 1950
- Baths:
- 1.00
- MLS#:
- 2485682
- Subdivision:
- Marlborough Heights
ADDITIONAL INFORMATION
Come see this 3 bedroom and 1 bathroom home on a large corner lot that sellers have priced to sell. There is a full finished basement. House comes with a stove, fridge and washer dryer in the basement. This home is vacant and on a large corner lot. This home is being sold as is where is. Buyer will need to confirm measurements.
- Type:
- Single Family
- Sq.Ft.:
- 2,749
- Status:
- Active
- Beds:
- 4
- Lot size:
- 0.23 Acres
- Year built:
- 2024
- Baths:
- 3.00
- MLS#:
- 2485576
- Subdivision:
- Benson Place Landing
ADDITIONAL INFORMATION
The Norway by McFarland Custom Builders. This open layout of the gathering spaces adds a spacious vibe & provides excellent flow between the family room, dining area, & island kitchen - making it the perfect home for entertaining! The 2nd main floor bedroom offers flexible options for a home office, guest suite, or even an auxiliary bedroom in case of a snoring partner. :) The main-level primary bedroom ensuite features a soaking tub and a large walk-in closet that connects to the laundry room. Downstairs, 2 additional bedrooms and a large, open family room with a generously sized wet bar, grant plenty of privacy for older children or special guests. This home sits on a walkout lot in the highly sought-after Benson Place subdivision. This home is almost complete - just putting on the finishing touches. Benson Place residents enjoy an abundance of amenities including two community swimming pools, a children’s splash park, a fishing lake, a playground, ample green space, and scenic nature trails. Close proximity to major highways and interstates allows for easy access to downtown Kansas City, the new Kansas City International Airport and several of the area’s top shopping and entertainment centers.
- Type:
- Single Family
- Sq.Ft.:
- 2,369
- Status:
- Active
- Beds:
- 4
- Lot size:
- 0.28 Acres
- Year built:
- 2024
- Baths:
- 4.00
- MLS#:
- 2485571
- Subdivision:
- Sara's Meadow
ADDITIONAL INFORMATION
Back on market at no fault of Seller. NEED HELP WITH YOUR INTEREST RATE? BUILDERS PREFERRED LENDER IS OFFERING A SPECIAL PROGRAM TO ONLY THE FIRST TWO BUYERS ON OUR COMPLETED INVENTORY. Contact the Listing Agent for more details. Are you looking for a BIG kitchen for your family to build memories together in? Well, come see “The Scottsdale," a beautiful plan by Hoffmann Custom Homes. The luxury kitchen package boasts lots of cabinets, a walk-in pantry, built-in oven and microwave, gas cooktop, and an island, making it a dream for any chef. Need a large dining room – you have 2! A formal dining room (or could be a home office) and an “eat in” dining area offer plenty of room for hosting Holiday meals. A curved staircase takes you to the second floor, where you'll find 4 bedrooms and a laundry room for added convenience. The spacious master suite features double vanities, a freestanding tub, a separate shower, and a large walk-in closet, providing a peaceful and relaxing retreat. This particular home also has garage door openers included in the price for ease coming and going! Come see for yourself why "The Scottsdale" is the perfect place to call home.
- Type:
- Condo
- Sq.Ft.:
- 837
- Status:
- Active
- Beds:
- 1
- Lot size:
- 0.02 Acres
- Year built:
- 1961
- Baths:
- 1.00
- MLS#:
- 2484461
- Subdivision:
- Oak Hall Condominium
ADDITIONAL INFORMATION
Oak Hall Condominium Unit 106 is conveniently located on the 1st floor with new upgraded carpet, new paint, lower garage space #49, and newly updated laundry and gym on the main floor. The HOA includes 24-hour front desk security, heating, cooling, water, trash removal, a party room with a kitchen, a garage with a carwash area, and guest rooms for a small fee.
  |
| Listings courtesy of Heartland MLS as distributed by MLS GRID. Based on information submitted to the MLS GRID as of {{last updated}}. All data is obtained from various sources and may not have been verified by broker or MLS GRID. Supplied Open House Information is subject to change without notice. All information should be independently reviewed and verified for accuracy. Properties may or may not be listed by the office/agent presenting the information. Properties displayed may be listed or sold by various participants in the MLS. The information displayed on this page is confidential, proprietary, and copyrighted information of Heartland Multiple Listing Service, Inc. (Heartland MLS). Copyright 2025, Heartland Multiple Listing Service, Inc. Heartland MLS and this broker do not make any warranty or representation concerning the timeliness or accuracy of the information displayed herein. In consideration for the receipt of the information on this page, the recipient agrees to use the information solely for the private non-commercial purpose of identifying a property in which the recipient has a good faith interest in acquiring. The properties displayed on this website may not be all of the properties in the Heartland MLS database compilation, or all of the properties listed with other brokers participating in the Heartland MLS IDX program. Detailed information about the properties displayed on this website includes the name of the listing company. Heartland MLS Terms of Use |
Kansas City Real Estate
The median home value in Kansas City, MO is $222,100. This is higher than the county median home value of $212,500. The national median home value is $338,100. The average price of homes sold in Kansas City, MO is $222,100. Approximately 47.96% of Kansas City homes are owned, compared to 41.02% rented, while 11.02% are vacant. Kansas City real estate listings include condos, townhomes, and single family homes for sale. Commercial properties are also available. If you see a property you’re interested in, contact a Kansas City real estate agent to arrange a tour today!
Kansas City, Missouri has a population of 502,597. Kansas City is more family-centric than the surrounding county with 29% of the households containing married families with children. The county average for households married with children is 28.36%.
The median household income in Kansas City, Missouri is $60,042. The median household income for the surrounding county is $60,800 compared to the national median of $69,021. The median age of people living in Kansas City is 35.4 years.
Kansas City Weather
The average high temperature in July is 88.7 degrees, with an average low temperature in January of 20.1 degrees. The average rainfall is approximately 41.9 inches per year, with 14.5 inches of snow per year.

