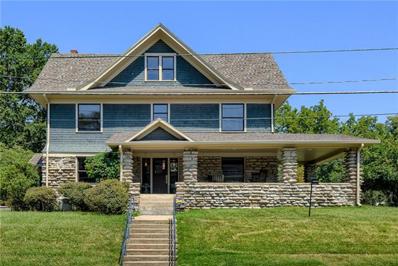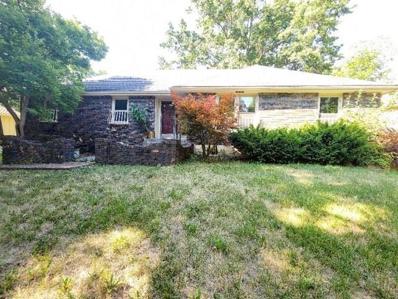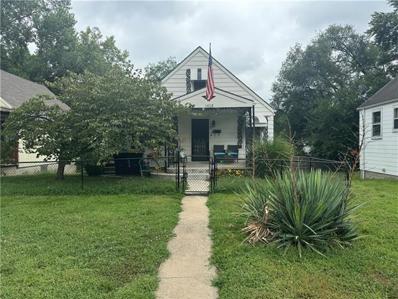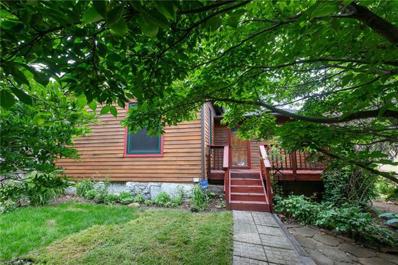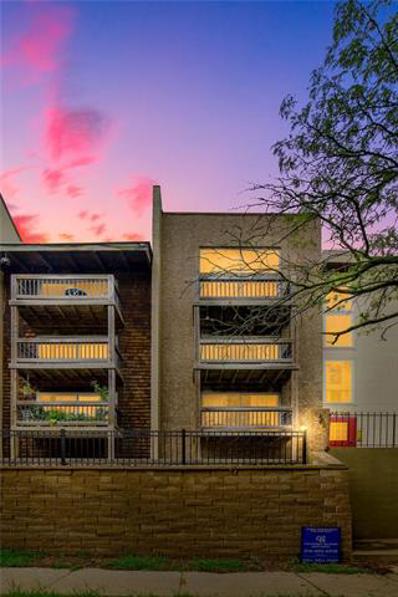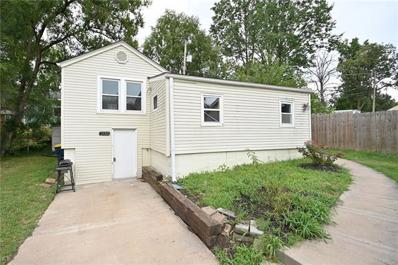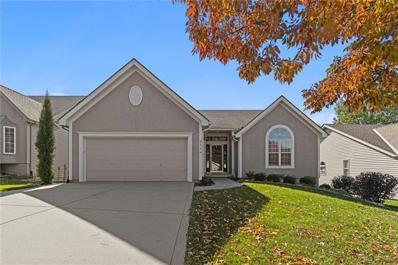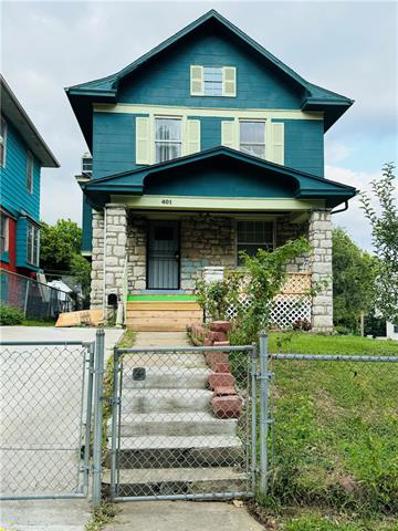Kansas City MO Homes for Sale
- Type:
- Single Family
- Sq.Ft.:
- 2,012
- Status:
- Active
- Beds:
- 4
- Lot size:
- 0.21 Acres
- Year built:
- 2005
- Baths:
- 3.00
- MLS#:
- 2503502
- Subdivision:
- Benson Place Parkfield
ADDITIONAL INFORMATION
Beautiful 4 bed, 2.5 bath, 2 Story home located in the highly desirable neighborhood of Benson Place. Enjoy the open floor plan with 2 living spaces on main level. Painted cabinets, new granite countertops, walk in pantry and back yard right off the kitchen. Laundry on bedroom level. The basement has lots of potential. This wonderful neighborhood features 2 swimming pools, a lake, playground, splash park, and walking trails. Make this home yours before it's gone! Book a showing today! Owner/agent licensed in Missouri.
$1,175,000
2930 Campbell Street Kansas City, MO 64109
- Type:
- Single Family
- Sq.Ft.:
- 6,340
- Status:
- Active
- Beds:
- 5
- Lot size:
- 0.27 Acres
- Baths:
- 5.00
- MLS#:
- 2504519
- Subdivision:
- Creston Addition
ADDITIONAL INFORMATION
********* PROPERTY TAX IS ONLY $1,780 A YEAR****. (BASED ON 10 YEAR TAX ABATEMENT) Welcome to 2930 Campbell Street, an elegant historic treasure in Kansas City, MO. This distinguished home offers 5 expansive bedrooms and 4.5 beautifully appointed bathrooms, encompassing a generous 6,340 square feet. Situated on a prominent corner lot that's over a quarter acre in size, this property features original wood trim, hardwood floors, and well-insulated roof and walls. The windows have undergone a complete remake. Still in wood frames and still with wavy glass windows. The newly renovated designer kitchen is a culinary haven, complete with a custom island, new cabinetry, stone countertops, and backsplash. It’s equipped with a commercial-style dual fuel 48" oven, drawer microwave, and dishwasher. The home’s charm is further enhanced by original patterned cut glass panels and a striking custom light fixture that graces the main staircase and hangs the full three stories. Modern amenities include a 3-zone HVAC system, ensuring optimal comfort with separate furnaces and central air units for each floor. The finished basement provides additional living space, while detached 4 door carriage house parking, A remarkable wrap around stone porch. A convenient second floor washer/dryer room off the landing. Property taxes locked in at $1,782/year for the next decade, this residence is an exceptional opportunity.
- Type:
- Single Family
- Sq.Ft.:
- 1,706
- Status:
- Active
- Beds:
- 4
- Lot size:
- 0.18 Acres
- Year built:
- 1947
- Baths:
- 2.00
- MLS#:
- 2504435
- Subdivision:
- Nel Aro
ADDITIONAL INFORMATION
Welcome to this adorable home featuring gorgeous hardwoods throughout much of the main level. With charming arched walkways, built-in shelving and drawers, and a stone entry, this home is full of character. Enjoy the attached garage, large fenced backyard with mature shade trees, and a beautiful diamond-design patio perfect for entertaining. *****New carpet throughout the house while still keeping the original beautifully finished hardwood floors!!!****
- Type:
- Single Family
- Sq.Ft.:
- 1,080
- Status:
- Active
- Beds:
- 3
- Lot size:
- 0.21 Acres
- Year built:
- 1978
- Baths:
- 2.00
- MLS#:
- 2504320
- Subdivision:
- Mark Iv
ADDITIONAL INFORMATION
3 bed 2 bath, (stubbed for 3rd) fenced split entry home with Rec Room and Fireplace is nestled into the hills and trees Just North of Downtown Parkville, Platt Landing Park, Missouri River walking Trails and Park University. It sets just south of 45 highway shopping, entertainment. Close to I29 and Airport. OWNER has decided to do UPDATES, So watch out for Fresh Paint and Kitchen & Bath Upgrades. Workers may Be Present during showings.
- Type:
- Single Family
- Sq.Ft.:
- 1,872
- Status:
- Active
- Beds:
- 4
- Lot size:
- 0.26 Acres
- Year built:
- 1973
- Baths:
- 2.00
- MLS#:
- 2504263
- Subdivision:
- Woodson Estates
ADDITIONAL INFORMATION
Are you in the market for a rental property with tenants in place? This is a charming 4-bedroom, 2-bathroom home with a walk out basement. This property features a garage, as well as a fenced-in backyard, ideal for pets, outdoor activities, or gardening. The home's layout is practical and inviting, with the extra space downstairs for a gym or extra living space. All information is filled out to the best of my knowledge and to be verified by buyer/buyer's agent.
- Type:
- Single Family
- Sq.Ft.:
- 3,604
- Status:
- Active
- Beds:
- 5
- Lot size:
- 0.6 Acres
- Year built:
- 1900
- Baths:
- 3.00
- MLS#:
- 2504356
- Subdivision:
- Primrose Hill
ADDITIONAL INFORMATION
Charming Updated Victorian Home in Downtown Discover timeless elegance with modern comfort in this stunning Victorian home, offering 5 spacious bedrooms and 3 full baths across 3,600 square feet. Nestled on over half an acre in the heart of Downtown, this residence has been thoughtfully updated while preserving its historic charm. Step inside to find beautifully refinished hardwood floors, soaring ceilings, and a large kitchen that’s a chef’s dream, featuring granite countertops, a gas cooktop, and a sleek copper hood vent. The home boasts huge bedrooms and a welcoming covered deck, perfect for relaxing or entertaining. Recent renovations include a thermal windows, plush carpeting, and a freshly paved driveway. The expansive parking pad at the back adds convenience. With a motivated seller eager to consider offers, this is a rare opportunity to own a grand home with modern amenities at an exceptional value. Don't miss out on this fantastic deal!
- Type:
- Condo
- Sq.Ft.:
- 651
- Status:
- Active
- Beds:
- 1
- Lot size:
- 0.02 Acres
- Year built:
- 1986
- Baths:
- 1.00
- MLS#:
- 2504270
- Subdivision:
- Executive Holmes Estates
ADDITIONAL INFORMATION
Welcome home! Totally refinished One Bedroom Condo in the heart of Kansas City. Conveniently located next I435 with shops and amenities all around. New Kitchen and carpeting in bedroom. Large refinished Bathroom with amazing modern tile. Back deck perfect for morning coffee and daily reflections! $3000 BUYER CREDIT INCLUDED! Owner/Agent.
- Type:
- Single Family
- Sq.Ft.:
- 1,080
- Status:
- Active
- Beds:
- 3
- Lot size:
- 0.14 Acres
- Year built:
- 1949
- Baths:
- 1.00
- MLS#:
- 2504215
- Subdivision:
- Collins' Addition
ADDITIONAL INFORMATION
Welcome to this well-loved 3-bedroom, 1-bath bungalow that exudes charm and character. Perfectly situated on a cul-de-sac with easy access to the highway and just minutes from shopping, this home offers both convenience and comfort. The spacious basement provides ample room for an extra living area or storage, catering to your growing needs. Step outside to enjoy a nicely fenced yard, ideal for outdoor gatherings or a peaceful retreat. Don’t miss this opportunity to make this charming bungalow your own! Pictures coming soon!
- Type:
- Single Family
- Sq.Ft.:
- 1,768
- Status:
- Active
- Beds:
- 2
- Lot size:
- 0.15 Acres
- Year built:
- 1890
- Baths:
- 1.00
- MLS#:
- 2504155
- Subdivision:
- King & Bouton's
ADDITIONAL INFORMATION
Price adjustment. The seller said, "Get this double lot SOLD." Let's negotiate a deal. It's a rare opportunity to own a home on the north side of the Westside, sitting on two lots. Brainstorm your options. The house is currently an oasis in the city with a downtown view. It has cedar siding and original wood floors in the living and dining rooms, which boast 10 ft ceilings. The home also has a full-stone basement. The alley access also offers potential. So put down what you're doing, and let's go! Enrolling in the Westside Housing Property 353 Tax Plan Relief Program is possible.
- Type:
- Single Family
- Sq.Ft.:
- 2,020
- Status:
- Active
- Beds:
- 3
- Lot size:
- 0.21 Acres
- Year built:
- 2024
- Baths:
- 3.00
- MLS#:
- 2504137
- Subdivision:
- Cadence Villas
ADDITIONAL INFORMATION
Welcome to your dream ranch home! The Thomas is a beautifully designed residence that features a desirable open-concept floor plan, perfect for modern living. The main level boasts three spacious bedrooms, including a serene master suite with a walk-in closet and a luxurious en-suite bathroom. Two additional bedrooms are thoughtfully situated near a well-appointed full bathroom, with an extra half bath conveniently located for guests. The heart of the home is the bright and airy living area, highlighted by large windows that flood the space with natural light. The kitchen, complete with ample counter space and an island, flows seamlessly into the dining area and living room, making it ideal for entertaining and family gatherings. The expansive lower level offers unlimited potential for customization. With a large unfinished space, it provides an excellent opportunity to create a personalized area tailored to your needs, whether it be additional bedrooms, a home theater, or a recreational space. Located in a desirable neighborhood, this home combines comfort and flexibility, offering a fantastic foundation for your future. Don’t miss the chance to make this house your forever home! This is a Hunt Midwest Maintenance Provided Community. The maintenance free fee is $190 per month in addition to the annual HOA fee of $565.
- Type:
- Single Family
- Sq.Ft.:
- 1,835
- Status:
- Active
- Beds:
- 3
- Lot size:
- 0.17 Acres
- Year built:
- 2024
- Baths:
- 3.00
- MLS#:
- 2504134
- Subdivision:
- Cadence Villas
ADDITIONAL INFORMATION
Welcome to your dream ranch home! The Gonzalez is a beautifully designed residence that features a desirable open-concept floor plan, perfect for modern living. The main level boasts three spacious bedrooms, including a serene master suite with a walk-in closet and a luxurious en-suite bathroom. Two additional bedrooms are thoughtfully situated near a well-appointed full bathroom, with an extra half bath conveniently located for guests. The heart of the home is the bright and airy living area, highlighted by large windows that flood the space with natural light. The kitchen, complete with ample counter space and an island, flows seamlessly into the dining area and living room, making it ideal for entertaining and family gatherings. The expansive lower level offers unlimited potential for customization. With a large unfinished space, it provides an excellent opportunity to create a personalized area tailored to your needs, whether it be additional bedrooms, a home theater, or a recreational space. Located in a desirable neighborhood, this home combines comfort and flexibility, offering a fantastic foundation for your future. Don’t miss the chance to make this house your forever home! This is a Hunt Midwest Maintenance Provided Community. The maintenance free fee is $190 per month in addition to the annual HOA fee of $565.
- Type:
- Single Family
- Sq.Ft.:
- 1,835
- Status:
- Active
- Beds:
- 3
- Lot size:
- 0.18 Acres
- Year built:
- 2024
- Baths:
- 3.00
- MLS#:
- 2504131
- Subdivision:
- Cadence Villas
ADDITIONAL INFORMATION
Move-in ready this December! Welcome to your dream ranch home! The Gonzalez is a beautifully designed residence that features a desirable open-concept floor plan, perfect for modern living. The main level boasts three spacious bedrooms, including a serene master suite with a walk-in closet and a luxurious en-suite bathroom. Two additional bedrooms are thoughtfully situated near a well-appointed full bathroom, with an extra half bath conveniently located for guests. The heart of the home is the bright and airy living area, highlighted by large windows that flood the space with natural light. The kitchen, complete with ample counter space and an island, flows seamlessly into the dining area and living room, making it ideal for entertaining and family gatherings. The expansive lower level offers unlimited potential for customization. With a large unfinished space, it provides an excellent opportunity to create a personalized area tailored to your needs, whether it be additional bedrooms, a home theater, or a recreational space. Located in a desirable neighborhood, this home combines comfort and flexibility, offering a fantastic foundation for your future. Don’t miss the chance to make this house your forever home! This is a Hunt Midwest Maintenance Provided Community. The maintenance free fee is $190 per month in addition to the annual HOA fee of $565. Pictures are of a previously finished home.
- Type:
- Single Family
- Sq.Ft.:
- 1,835
- Status:
- Active
- Beds:
- 3
- Lot size:
- 0.17 Acres
- Year built:
- 2024
- Baths:
- 3.00
- MLS#:
- 2504128
- Subdivision:
- Cadence Villas
ADDITIONAL INFORMATION
Welcome to your dream ranch home! The Gonzalez is a beautifully designed residence that features a desirable open-concept floor plan, perfect for modern living. The main level boasts three spacious bedrooms, including a serene master suite with a walk-in closet and a luxurious en-suite bathroom. Two additional bedrooms are thoughtfully situated near a well-appointed full bathroom, with an extra half bath conveniently located for guests. The heart of the home is the bright and airy living area, highlighted by large windows that flood the space with natural light. The kitchen, complete with ample counter space and an island, flows seamlessly into the dining area and living room, making it ideal for entertaining and family gatherings. The expansive lower level offers unlimited potential for customization. With a large unfinished space, it provides an excellent opportunity to create a personalized area tailored to your needs, whether it be additional bedrooms, a home theater, or a recreational space. Located in a desirable neighborhood, this home combines comfort and flexibility, offering a fantastic foundation for your future. Don’t miss the chance to make this house your forever home! This is a Hunt Midwest Maintenance Provided Community. The maintenance free fee is $190 per month in addition to the annual HOA fee of $565.
- Type:
- Single Family
- Sq.Ft.:
- 2,730
- Status:
- Active
- Beds:
- 3
- Lot size:
- 0.21 Acres
- Year built:
- 2024
- Baths:
- 3.00
- MLS#:
- 2504111
- Subdivision:
- Cadence Villas
ADDITIONAL INFORMATION
Welcome to your dream ranch home! The Gonzalez is a beautifully designed residence that features a desirable open-concept floor plan, perfect for modern living. The main level boasts three spacious bedrooms, including a serene master suite with a walk-in closet and a luxurious en-suite bathroom. Two additional bedrooms are thoughtfully situated near a well-appointed full bathroom, with an extra half bath conveniently located for guests. The heart of the home is the bright and airy living area, highlighted by large windows that flood the space with natural light. The kitchen, complete with ample counter space and an island, flows seamlessly into the dining area and living room, making it ideal for entertaining and family gatherings. The expansive lower level offers unlimited potential for customization. With a large unfinished space, it provides an excellent opportunity to create a personalized area tailored to your needs, whether it be additional bedrooms, a home theater, or a recreational space. Located in a desirable neighborhood, this home combines comfort and flexibility, offering a fantastic foundation for your future. Don’t miss the chance to make this house your forever home! Pictures are of a previously finished home. This is a Hunt Midwest Maintenance Provided Community. The maintenance free fee is $190 per month in addition to the annual HOA fee of $565
- Type:
- Condo
- Sq.Ft.:
- 1,000
- Status:
- Active
- Beds:
- 2
- Lot size:
- 0.02 Acres
- Year built:
- 1971
- Baths:
- 1.00
- MLS#:
- 2504067
- Subdivision:
- Cliff Drive Park
ADDITIONAL INFORMATION
Stunning top-floor Plaza condo just blocks from Westport! Every square inch updated! Condo features vaulted ceilings, tons of natural light, custom cabinets, granite countertops w/new backsplash. SS appliances stay. 3rd floor view. Nice flooring throughout. In-unit W/D stay. Double vanity. Spacious master bedroom walks out to screened-in tea-deck. 2nd deck off living area. New furnace, intercom, nest thermostat, ceiling fans, light fixtures, paint. Secure entry, designated parking, swimming pool, basement storage! Maintenance-free lifestyle with close proximity to Plaza shopping, highway access and entertainment! HOA dues cover gas and water for utilities and building maintenance. Pets are allowed with size restriction.
$1,375,000
9614 N Bradford Avenue Kansas City, MO 64154
- Type:
- Single Family
- Sq.Ft.:
- 8,363
- Status:
- Active
- Beds:
- 5
- Lot size:
- 0.98 Acres
- Year built:
- 1992
- Baths:
- 6.00
- MLS#:
- 2504123
- Subdivision:
- Thornhill
ADDITIONAL INFORMATION
Welcome to a one-of-a-kind builder-owned estate in the prestigious Thornhill neighborhood of Kansas City. This exceptional 8,000+ sq ft home offers luxury living at its finest, with unparalleled features and beautifully landscaped grounds that make it truly unique. This estate provides ample room for both relaxation and entertainment, featuring spacious living areas, two offices, and a gym. Gourmet kitchen & outdoor dining are the heart of the home complemented by a massive covered deck with a built-in grill – perfect for alfresco dining. Enjoy the outdoors year-round by the beautiful fire pit area near the huge covered patio. Adding to the home's grandeur is an enormous circle driveway and side entry garage. The property is highlighted by fresh paint, refinished hardwood flooring, and epoxy-coated garage floors, giving the home a polished look. Retreat to the spectacular primary bathroom, complete with a steam shower and luxurious finishes that create a spa-like experience. The home’s concrete roof ensures longevity, while the meticulously maintained landscaping enhances its curb appeal. This extraordinary estate in Thornhill is a rare find that offers both luxury and comfort. Don’t miss the opportunity to make this unique home yours! In addition, the location to local restaurants and the airport are icing on the cake. If you enjoy golfing than drive your golf cart over to Tiffany Greens for a round - please inquire for memberships at Tiffany Greens.
- Type:
- Single Family
- Sq.Ft.:
- 816
- Status:
- Active
- Beds:
- 2
- Lot size:
- 0.15 Acres
- Year built:
- 1947
- Baths:
- 1.00
- MLS#:
- 2503858
- Subdivision:
- South Winnwood
ADDITIONAL INFORMATION
Cute 2 bed 1 bath home on a dead end street. Freshly installed kitchen, paint, new light fixtures, and carpet throughout.
- Type:
- Single Family
- Sq.Ft.:
- 2,020
- Status:
- Active
- Beds:
- 4
- Lot size:
- 0.16 Acres
- Baths:
- 3.00
- MLS#:
- 2504019
- Subdivision:
- Erika's Place
ADDITIONAL INFORMATION
The larger and spacious Dutton two story plan. Large walk in pantry, large walk in closet in primary bedroom, conveniently sized and located laundry room on floor with bedrooms. Very family friendly plan. This is the last Dutton plan in this phase. Conveniently located to Platte County schools, restaurants, entertainment options and KCI airport. Listing agent is related to Seller. All information is deemed reliable but is not guaranteed and should be verified.
- Type:
- Single Family
- Sq.Ft.:
- 716
- Status:
- Active
- Beds:
- 2
- Lot size:
- 0.03 Acres
- Baths:
- 2.00
- MLS#:
- 2504001
- Subdivision:
- Apex
ADDITIONAL INFORMATION
- Type:
- Single Family
- Sq.Ft.:
- 1,450
- Status:
- Active
- Beds:
- 3
- Lot size:
- 0.32 Acres
- Year built:
- 1959
- Baths:
- 2.00
- MLS#:
- 2503827
- Subdivision:
- Vineyard Woods
ADDITIONAL INFORMATION
This beautifully renovated split-level home is on a very large City lot that is perfect for gardening or for kids and pets to roam in the fenced back yard. Inside are 3 bedrooms (the largest has private full bath) and a spacious family room on the lower level. There's more basement space for storage or your future rec room. Lovely hardwood floors have been refinished. Tax abatement will keep taxes at about $75/month for ten years. That's a savings of about $120 monthly compared to what your lender estimated in your pre-approval letter!
- Type:
- Single Family
- Sq.Ft.:
- 2,563
- Status:
- Active
- Beds:
- 3
- Lot size:
- 0.07 Acres
- Baths:
- 3.00
- MLS#:
- 2503771
- Subdivision:
- Northfield Village
ADDITIONAL INFORMATION
Popular Floor Plan in Platte County! Sellers says bring all offers. Discover this incredible 3-bedroom, 3-bathroom reverse 1.5-story home with maintenance-free living! You'll fall in love with the spacious, open floor plan that's perfect for entertaining. My favorite part is the covered deck, offering a great spot to relax and enjoy time with friends and family. Plus, the walk-out finished basement adds even more living space, making this home a true gem. Don't miss out on this fantastic opportunity!
- Type:
- Single Family
- Sq.Ft.:
- 1,946
- Status:
- Active
- Beds:
- 3
- Lot size:
- 0.11 Acres
- Baths:
- 2.00
- MLS#:
- 2503824
- Subdivision:
- Clifton Heights
ADDITIONAL INFORMATION
- Type:
- Single Family
- Sq.Ft.:
- 1,510
- Status:
- Active
- Beds:
- 3
- Lot size:
- 0.2 Acres
- Year built:
- 2024
- Baths:
- 2.00
- MLS#:
- 2503671
- Subdivision:
- Auburndale Manor
ADDITIONAL INFORMATION
The Cameron plan. A Stunning light and airy, wide open ranch that features beautiful granite, hardwoods, master suite with a walk-in shower and walk in closet. Exceptional quality and high energy package including 95% high efficiency HVAC, Gerken Thermopane windows, R-49 Insulation in the attic. Extras include a covered patio, comfort height stools, under counter lighting, and sprinkler system. Home is complete and ready for you to make it your own before Christmas!
- Type:
- Single Family
- Sq.Ft.:
- 2,259
- Status:
- Active
- Beds:
- 3
- Lot size:
- 0.18 Acres
- Year built:
- 2024
- Baths:
- 3.00
- MLS#:
- 2503664
- Subdivision:
- Auburndale Manor
ADDITIONAL INFORMATION
The Sierra is a beautiful reverse 1 1/2 story home. This spacious home has hardwoods throughout the open main living area, boasts 9 ft ceilings & flows beautifully. Kitchen has an amazing oversize island & the dining room walks out to a covered deck overlooking the backyard and adjacent farm. Relax in the master suite after a long day; the master bath and walk in closet are a dream! Walk-out basement is finished with 2 additional bedrooms & a rec room. This particular home features upgrades that include gas plumbed in kitchen, under cabinet lighting in kitchen, recessed lights in living room, freezer circuit in garage, zoned irrigation system. Photos may be stock photos of the plan. Home is complete and ready for you to make it your own by Christmas!
- Type:
- Single Family
- Sq.Ft.:
- 1,510
- Status:
- Active
- Beds:
- 3
- Lot size:
- 0.18 Acres
- Year built:
- 2024
- Baths:
- 2.00
- MLS#:
- 2503538
- Subdivision:
- Auburndale Manor
ADDITIONAL INFORMATION
The Cameron is a popular true ranch plan. Featuring gleaming hardwoods at the entry way and throughout the open living room, kitchen, and dining areas. A Stunning Kitchen that is light and airy with beautiful granite and a large pantry. Master Suite has a vaulted ceiling, dual vanities, a walk-in shower and walk in closet. Exceptional quality and high energy package including 95% high efficiency HVAC, Gerken Thermopane windows, R-49 Insulation in the attic. Basement is stubbed for 3/4 bath for future finish. Extras include comfort height toilets, under counter lighting, inground sprinkler system, covered deck and so much more!! Home is complete and ready for you to make it your own before Christmas! Photos and virtual tour are simulated.
  |
| Listings courtesy of Heartland MLS as distributed by MLS GRID. Based on information submitted to the MLS GRID as of {{last updated}}. All data is obtained from various sources and may not have been verified by broker or MLS GRID. Supplied Open House Information is subject to change without notice. All information should be independently reviewed and verified for accuracy. Properties may or may not be listed by the office/agent presenting the information. Properties displayed may be listed or sold by various participants in the MLS. The information displayed on this page is confidential, proprietary, and copyrighted information of Heartland Multiple Listing Service, Inc. (Heartland MLS). Copyright 2025, Heartland Multiple Listing Service, Inc. Heartland MLS and this broker do not make any warranty or representation concerning the timeliness or accuracy of the information displayed herein. In consideration for the receipt of the information on this page, the recipient agrees to use the information solely for the private non-commercial purpose of identifying a property in which the recipient has a good faith interest in acquiring. The properties displayed on this website may not be all of the properties in the Heartland MLS database compilation, or all of the properties listed with other brokers participating in the Heartland MLS IDX program. Detailed information about the properties displayed on this website includes the name of the listing company. Heartland MLS Terms of Use |
Kansas City Real Estate
The median home value in Kansas City, MO is $222,100. This is higher than the county median home value of $212,500. The national median home value is $338,100. The average price of homes sold in Kansas City, MO is $222,100. Approximately 47.96% of Kansas City homes are owned, compared to 41.02% rented, while 11.02% are vacant. Kansas City real estate listings include condos, townhomes, and single family homes for sale. Commercial properties are also available. If you see a property you’re interested in, contact a Kansas City real estate agent to arrange a tour today!
Kansas City, Missouri has a population of 502,597. Kansas City is more family-centric than the surrounding county with 29% of the households containing married families with children. The county average for households married with children is 28.36%.
The median household income in Kansas City, Missouri is $60,042. The median household income for the surrounding county is $60,800 compared to the national median of $69,021. The median age of people living in Kansas City is 35.4 years.
Kansas City Weather
The average high temperature in July is 88.7 degrees, with an average low temperature in January of 20.1 degrees. The average rainfall is approximately 41.9 inches per year, with 14.5 inches of snow per year.

