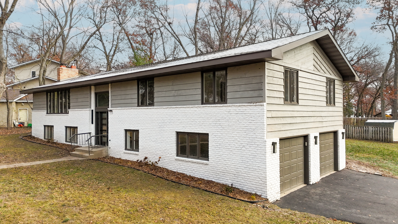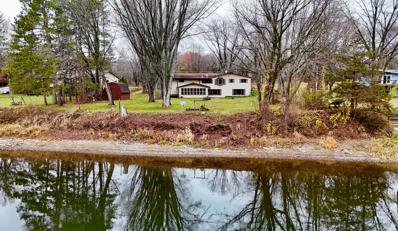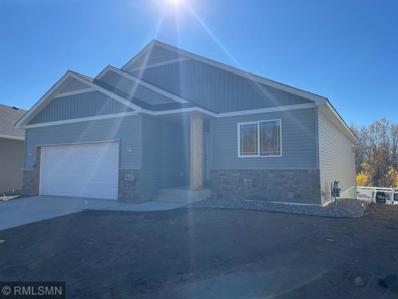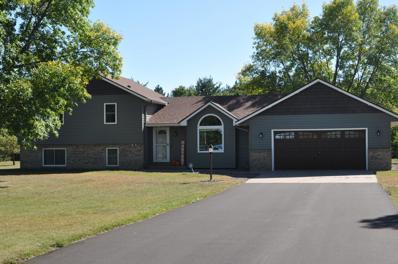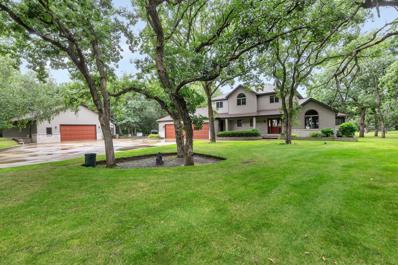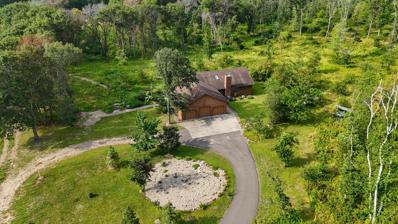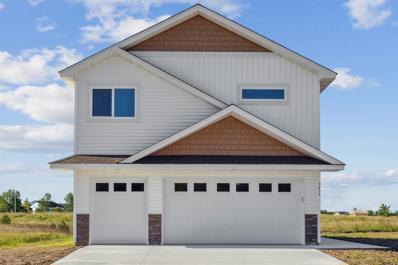Saint Cloud MN Homes for Sale
- Type:
- Single Family
- Sq.Ft.:
- 1,678
- Status:
- NEW LISTING
- Beds:
- 3
- Lot size:
- 0.49 Acres
- Year built:
- 2023
- Baths:
- 2.00
- MLS#:
- 6648020
- Subdivision:
- Fairways 5th Add
ADDITIONAL INFORMATION
Enjoy a beautifully maintained yard with this 3-bedroom, 2-bathroom walkout home, situated on a generous 0.49-acre lot overlooking the 9th and 10th holes of the Territory Golf Course. This property combines tranquility, space, and convenience. The well-designed layout features a cozy fireplace, perfect for relaxing evenings. The kitchen is thoughtfully designed, featuring custom maple cabinets, a large center island, a walk-in pantry, a gas range, and stainless-steel appliances. All three bedrooms are conveniently located on the main floor, including the spacious primary suite, which boasts an ensuite bath and a walk-in closet. The main floor also includes a laundry room and two additional bedrooms, offering ample space for family or guests. The lower level offers endless potential for expanding your living space, whether you envision adding two bedrooms, a family room, an office, or an exercise room. The future bathroom is already plumbed, making customization even more convenient. This home provides plenty of flexibility to suit any lifestyle. Host outdoor gatherings on the spacious 16’x16’ deck or step through the walkout patio door onto your beautifully irrigated lawn. Take advantage of the impressive 988 SF, 4-car garage for all your workshop and storage needs. This finished, heated garage features an epoxy floor and a floor drain, adding both practicality and polish. This home seamlessly combines charm and functionality, offering the perfect blend of comfort and stunning golf course views.
- Type:
- Single Family
- Sq.Ft.:
- 2,285
- Status:
- NEW LISTING
- Beds:
- 5
- Lot size:
- 0.24 Acres
- Year built:
- 2025
- Baths:
- 3.00
- MLS#:
- 6650300
- Subdivision:
- Waters Edge At Don Lake
ADDITIONAL INFORMATION
St Cloud NEW CONSTRUCTION! Capstone Homes welcomes you to our popular Rockport floor plan in the amazing community of Watersedge! This home has 5 beds, 3 baths. Proud of its functionality and value, this home boasts an open concept floor plan with plenty of desired features: vaulted ceilings, three stall garage, FINSHED basement, beautiful stone fireplace, stone kitchen countertops and bathroom vanity tops, expanded luxury vinyl plank flooring, sod, trees, irrigation, and landscaping. Nestled into the beautiful community of Waters Edge, you will find a neighborhood to be enjoyed for many years to come! Come take advantage of this opportunity and make it yours!
- Type:
- Single Family
- Sq.Ft.:
- 1,646
- Status:
- NEW LISTING
- Beds:
- 3
- Lot size:
- 0.07 Acres
- Year built:
- 1910
- Baths:
- 2.00
- MLS#:
- 6650206
- Subdivision:
- East St Cloud
ADDITIONAL INFORMATION
Welcome home to this 3 bedroom 2 bath home. The property features lots of updates including flooring, kitchen updates, kitchen appliances, paint, doors, some windows, and a newer roof, The main level of the property features a large master bedroom with a walk-in closet, a 2nd bedroom, a large kitchen, a formal dining room, a large living room, and a full bathroom with jetted tub. The lower level of the home boasts a full basement with a family room, an additional 3rd bedroom, a laundry room & storage room that could be converted into a 4th bedroom with the addition of an egress window. The property has a forced air furnace, central air, and endless additional storage in the spacious attic. The oversized 2-stall garage is large enough for all your outdoor storage. All of this is conveniently located near local parks, schools, and , local transportation.
- Type:
- Single Family
- Sq.Ft.:
- 2,285
- Status:
- NEW LISTING
- Beds:
- 5
- Year built:
- 2025
- Baths:
- 3.00
- MLS#:
- 6650088
- Subdivision:
- Waters Edge At Don Lake 4th Add
ADDITIONAL INFORMATION
St Cloud NEW CONSTRUCTION! Capstone Homes welcomes you to our popular Rockport floor plan in the amazing community of Watersedge! This home has 5 beds, 3 baths. Proud of its functionality and value, this home boasts an open concept floor plan with plenty of desired features: vaulted ceilings, three stall garage, FINSHED basement, beautiful stone fireplace, stone kitchen countertops and bathroom vanity tops, expanded luxury vinyl plank flooring, sod, trees, irrigation, and landscaping. Nestled into the beautiful community of Waters Edge, you will find a neighborhood to be enjoyed for many years to come! Come take advantage of this opportunity and make it yours!
- Type:
- Single Family
- Sq.Ft.:
- 2,297
- Status:
- NEW LISTING
- Beds:
- 6
- Lot size:
- 10.08 Acres
- Year built:
- 1987
- Baths:
- 4.00
- MLS#:
- 6648419
- Subdivision:
- Prairie Woods Estates
ADDITIONAL INFORMATION
Nestled on 10 scenic wooded acres with channel frontage to the Mississippi River. Beautiful paver stone patio with fire pit and a large deck for outdoor relaxing and entertaining. Primary bedroom has it’s own private deck and a full bath with separate shower and tub. The primary also has direct access to a large, finished bonus room over the garage. There are two additional bedrooms and 2nd full bath on the upper level. Main floor living room has fireplace and amazing views. Walkout lower level has a large family room with kitchen area, full bath and 2 additional bedrooms. Fantastic private acreage only minutes from St Cloud and easy commute to the Twin City metro area.
- Type:
- Single Family
- Sq.Ft.:
- 2,590
- Status:
- Active
- Beds:
- 5
- Lot size:
- 0.29 Acres
- Year built:
- 2025
- Baths:
- 3.00
- MLS#:
- 6647338
- Subdivision:
- Waters Edge At Don Lake
ADDITIONAL INFORMATION
The Primrose III is a modified split level boasting with a beautiful vaulted ceiling and a spacious open concept main floor layout. The king-size master suite includes a little extra privacy, a master bathroom and a large walk-in closet. Two other bedrooms and a full bathroom complete the main level. The lower level offers additional two bedrooms, a full bathroom and large family room.
- Type:
- Single Family
- Sq.Ft.:
- 1,260
- Status:
- Active
- Beds:
- 3
- Lot size:
- 0.21 Acres
- Year built:
- 1931
- Baths:
- 2.00
- MLS#:
- 6646752
- Subdivision:
- River-side
ADDITIONAL INFORMATION
Charming Mississippi Riverfront home! Featuring 2 bedrooms on the main floor with a 1 bedroom in-law suite in the upper level! 1,260 sq. ft. of living space, blending 1931 charm with modern updates. Features include a cozy gas fireplace, stained glass windows, updated cabinets, wood floors, and French doors. Enjoy riverfront living with a private dock, landscaped yard, fire pit, and patio. Includes an attached and detached garage. Recent updates: fresh paint, steel siding, gutters, updated electrical, and central air. Don't miss this rare riverside gem with a great view of the annual fireworks display! Miles of boating & fishing awaits.
- Type:
- Single Family
- Sq.Ft.:
- 2,268
- Status:
- Active
- Beds:
- 4
- Lot size:
- 3 Acres
- Year built:
- 2003
- Baths:
- 4.00
- MLS#:
- 6645525
- Subdivision:
- Prairie Woods Estates 5th Add
ADDITIONAL INFORMATION
This is a must-see home! This property offers a 3-acre lot, 2300 fsf, 4 bed, 4 bath home. Three-level split has a main level modern kitchen with granite countertops custom remote controlled kitchen window blind, and Customer Hunter Douglas blinds throughout the home, stylish large laundry room, 1/2 bath & foyer. Upper level offers 2 bedrooms, full bath, living room, primary bedroom with private ensuite & walk in closet. Lower level offers large family room w/ fireplace, 2 bedrooms and 3/4 bath & large storage area. Heated pole shed with extra storage for all your equipment & toys - 50x36 w/ 14' sidewalls and two 12x12 overhead doors. Imagine hosting unforgettable gatherings on the covered deck just steps from your new kitchen. Don't forget about the private, fenced concrete patio with hot tub! This property is ready to welcome you home!
- Type:
- Single Family
- Sq.Ft.:
- 3,583
- Status:
- Active
- Beds:
- 6
- Lot size:
- 0.76 Acres
- Year built:
- 2003
- Baths:
- 3.00
- MLS#:
- 6643711
- Subdivision:
- Fairways
ADDITIONAL INFORMATION
Discover this exceptional 5-bedroom, 4-bathroom home located in Saint Cloud, MN right next to Territory Golf. Perfectly situated within the highly-rated Sauk Rapids and Foley school districts, this residence is ideal for families seeking both space and comfort. Step inside to find two large offices, perfect for remote work or study, alongside three spacious living areas that cater to all your entertaining needs. The finished basement provides additional living space for recreation or relaxation. The property features a large 3-stall garage measuring an impressive 30 feet deep: ensuring plenty of room for vehicles and storage. Recent updates include finished basement, new siding, new roof, new garage doors as well as new main level flooring & all-new appliances installed within the last three years, offering peace of mind and modern convenience. Set on a large private city lot with city sewer and water, this home boasts a charming wrap-around front porch and a brand-new concrete stamped patio with a pergola that is perfect for outdoor gatherings and enjoying the beautiful Minnesota summers. Don’t miss your chance to own this stunning home in a thriving community! Schedule your showing today and experience all that this property has to offer!
- Type:
- Townhouse
- Sq.Ft.:
- 2,175
- Status:
- Active
- Beds:
- 4
- Lot size:
- 0.05 Acres
- Year built:
- 2006
- Baths:
- 4.00
- MLS#:
- 6641728
- Subdivision:
- Waters Edge At Don Lake 3rd Add
ADDITIONAL INFORMATION
Beautifully maintained and move-in ready, this 4-bedroom, 4-bathroom townhome is located in the sought-after Waters Edge at Donovan Lakes community. The main level welcomes you with an open floor plan featuring a spacious entryway and coat closet. The upgraded kitchen includes a two-tier center island with a breakfast bar, sleek flat-panel cabinets, and a seamless flow to the bright dining room, which walks out to the balcony overlooking the backyard—perfect for enjoying quiet moments with no neighbors behind! The bright and open cozy living room offers a gas fireplace, creating a warm and inviting space. The upper level boasts 3 bedrooms on the same floor, including a primary suite with a private bathroom and walk-in closet. An additional full bathroom and a convenient laundry room with a large wash tub complete the upstairs. The lower level surprises with a larger-than-expected walkout family room featuring a patio door that opens to a private patio area, as well as a fourth bedroom and another full bathroom. The 2-stall attached and insulated garage adds convenience, and being part of an association means snow removal and lawn care are taken care of for you. This home offers space, style, and a maintenance-free lifestyle—don’t miss it!
- Type:
- Single Family
- Sq.Ft.:
- 3,656
- Status:
- Active
- Beds:
- 4
- Lot size:
- 0.53 Acres
- Year built:
- 1996
- Baths:
- 3.00
- MLS#:
- 6641398
- Subdivision:
- Sterling Heights Two
ADDITIONAL INFORMATION
Welcome Home! Due to unfortunate buyer curcumstances, home is available. This stunning executive rambler, nestled on a picturesque half-acre lot in SE, seamlessly blends luxury with everyday comfort. Custom-built with meticulous craftsmanship, every detail has been thoughtfully designed to impress. Step into the grand foyer and take in the timeless elegance of new real wood flooring and an inviting open layout. The expansive living room, complete with a cozy gas fireplace and dual patio doors, offers the perfect space for relaxation or entertaining. Adjacent, you’ll find a well-appointed home office with built-ins, ideal for work or study. The heart of the home is the gourmet kitchen, boasting custom cabinetry, sleek granite countertops, a breakfast bar, and a functional center island that will inspire your inner chef. The dining room, framed by two walls of windows, bathes in natural light and creates a charming space for gatherings. Retreat to the primary suite, a true sanctuary featuring a spacious walk-in closet and a spa-like ensuite with a double vanity, granite counters, a whirlpool tub, a dual-head walk-in shower, and your own private deck—perfect for morning coffee or evening stargazing. The lower level expands your living space with a welcoming family room and three generously sized bedrooms, ideal for family or guests. The 3+ car garage is a standout feature, fully insulated and heated with abundant storage for all your needs. Additional highlights include newer siding, a three-year-old furnace, updated appliances, and recent improvements to the driveway and yard. Every inch of this home exudes move-in readiness, waiting for you to make it your own. Don’t miss the chance to call this extraordinary property yours—schedule a showing today!
- Type:
- Single Family
- Sq.Ft.:
- 1,398
- Status:
- Active
- Beds:
- 3
- Lot size:
- 0.37 Acres
- Year built:
- 2024
- Baths:
- 2.00
- MLS#:
- 6639908
- Subdivision:
- Waters Edge At Don Lake 4th Add
ADDITIONAL INFORMATION
Discover your dream home in the highly sought after Waters Edge neighborhood! This beautifully crafted over-sized home, built by local builder Heartland Homes, features 3 bedrooms on one level, a prime corner lot that backs up to the neighborhood park, and a 3 stall garage! The vaulted upper level offers an open concept, complete with a spacious living room, dining area, and kitchen with walk-in pantry, stainless appliances, laminate counters, and soft close drawers and cabinets! The thoughtful layout includes 3 bedrooms on one level, including a spacious primary suite with a private ¾ bath and large closet! The unfinished basement provides an excellent opportunity to build equity! Enjoy miles of trails throughout the neighborhood and a neighborhood park just behind the home! Located less than 3 miles from Territory Golf Course! Quick access to downtown St.Cloud! Sauk Rapids school district!
- Type:
- Townhouse
- Sq.Ft.:
- 1,742
- Status:
- Active
- Beds:
- 3
- Lot size:
- 0.04 Acres
- Year built:
- 2006
- Baths:
- 2.00
- MLS#:
- 6639147
ADDITIONAL INFORMATION
A cozy townhouse in St Cloud, MN! This new listing presents 3 bedrooms and 2 bathrooms, Stainless steel appliances, New roof and siding to be finished, Perfect for comfortable living. This home is ready to be tailored to your preferences. Situated in a desirable area, you will find yourself close to parks, schools, and dining options, ensuring you have everything you need within reach. Plus, with a quick commute to major thoroughfares, getting around town is a breeze. Don't miss the opportunity to make this townhouse your own. Schedule a showing today. The possibilities that await in this inviting property.
- Type:
- Single Family
- Sq.Ft.:
- 1,612
- Status:
- Active
- Beds:
- 3
- Lot size:
- 0.19 Acres
- Year built:
- 2025
- Baths:
- 2.00
- MLS#:
- 6634487
- Subdivision:
- Fairways 4th Add
ADDITIONAL INFORMATION
Don’t miss your chance to own this beautiful 3 bedroom, 2 bathroom one level living home! This home features 1662 square feet with an open floor plan, 24 foot deep garage, custom cabinets, front porch, and a beautiful view from your 12x14 screened in porch out the back!! Sprinkler system, sodded yard, and concrete driveway included in price. HOA is $90 a month and includes lawn care and snow removal. Pictures from sister home finishes not exact.
- Type:
- Single Family
- Sq.Ft.:
- 3,453
- Status:
- Active
- Beds:
- 5
- Lot size:
- 0.43 Acres
- Year built:
- 1972
- Baths:
- 3.00
- MLS#:
- 6635717
- Subdivision:
- Wayside 2
ADDITIONAL INFORMATION
This beautifully updated home boasts nearly 4,000 sq. ft. of living space, offering an ideal combination of elegance and comfort. Located in a desirable neighborhood, the home has been thoughtfully remodeled with top-of-the-line finishes and custom touches throughout. The expansive main level showcases an open floor plan with a gourmet kitchen featuring custom cabinetry, soft-close drawers, quartz countertops, and a one-of-a-kind antique writing desk incorporated into the design. Enjoy cooking with all-new stainless-steel appliances, a coffee/beverage bar, and a seamless flow into the dining and living areas. Entertaining is a breeze with dual custom-built fireplaces, one on the main level and one on the lower level, both with television outlets above. The four-season porch with tongue-and-groove pine offers a serene space to relax, and the expanded deck provides additional outdoor living space overlooking the backyard, complete with a fire pit and perennial beds. The main floor primary suite is a retreat with a spacious walk-in closet, a luxurious bath with double sinks, and a walk-in shower. Four additional well-sized bedrooms are complemented by fully remodeled bathrooms, all featuring new tile, vanities, and fixtures. The home also includes a dedicated office, ideal for remote work, and a custom bench with a reclaimed wood seat in the mudroom/laundry room. New flooring, trim, and doors throughout, along with new exterior lighting, a professionally painted interior and exterior, and a new driveway complete this impeccable package. With no detail overlooked, this home is move-in ready and a true gem. Don’t miss out on the chance to own this exquisite property—schedule a showing today!
- Type:
- Single Family
- Sq.Ft.:
- 2,715
- Status:
- Active
- Beds:
- 3
- Lot size:
- 0.79 Acres
- Year built:
- 1961
- Baths:
- 2.00
- MLS#:
- 6630535
- Subdivision:
- River Haven
ADDITIONAL INFORMATION
Located on a picture perfect, flat lot with 150 feet of prime Mississippi Riverfront access, this beautiful fully updated home is waiting for you! With the shoreline just steps away, this 0.79 acre lot is a haven for fishing enthusiasts and nature lovers alike. The lot isn’t the only great thing about this property though - from top to bottom, this home has been completely updated, including major upgrades like a new well and septic system, furnace & AC, new plumbing, stainless appliances, paint & flooring - ensuring worry-free living for years to come. You’ll even find two elegantly remodeled and beautifully tiled bathrooms. With over 2,700 square feet of thoughtfully designed living space, this home offers plenty of room for family and guests. The spacious layout includes generous living areas, including 3 bedrooms on the main level. There’s the potential to add a 4th bedroom downstairs as well. The beautiful back porch is the perfect place to unwind and enjoy breathtaking sunsets over the river. Located just a short drive from St. Cloud, you’ll feel like you’re in your own private sanctuary while still having easy access to local conveniences. There are simply too many updates to list—this is a must-see property!
- Type:
- Single Family
- Sq.Ft.:
- 1,488
- Status:
- Active
- Beds:
- 2
- Lot size:
- 0.14 Acres
- Year built:
- 2024
- Baths:
- 2.00
- MLS#:
- 6628038
- Subdivision:
- Whispering Meadows
ADDITIONAL INFORMATION
Agent: New Const. Rambler, custom cabinets with center island, granite tops thru out, walkout basement, Double garage, concrete drive. A $100 association reserve required at closing. $118 HOA fee is $118 Monthly and includes lawn care and snow removal. Master Association covers maintaining the boulevards, trails, wetlands, and parks $222/Year.
- Type:
- Single Family
- Sq.Ft.:
- 3,266
- Status:
- Active
- Beds:
- 5
- Lot size:
- 0.35 Acres
- Year built:
- 1998
- Baths:
- 4.00
- MLS#:
- 6626503
- Subdivision:
- Sterling Heights Two
ADDITIONAL INFORMATION
This exquisite 5 bedroom, 4 bathroom home is a blend of luxury, comfort and functionality, perfect for those that appreciate quality and space. Step inside the grand entry that opens up to spacious living areas! The kitchen is a show stopper, featuring granite countertops, oak cabinetry, an eat in bar, modern appliances and a pantry. Adjacent to the kitchen is a formal dining room, a family room with a cozy fireplace, beautiful pillars and large windows to let the sunshine in and a main floor laundry. The main floor master en-suite has a jacuzzi tub, double vanities, and his and her closets that offer plenty of storage and organization. The additional 4 bedrooms are well appointed with space and privacy for family and guests, or could be converted into a home office. The lower level has a welcoming family/media room, office space as well as a work out room. The car enthusiast will appreciate the insulated triple stall garage and added space for vehicles and hobbies. Nestled on a beautifully landscaped lot, the outdoor area offers manicured lawn, underground sprinklers, mature shade trees and perennial beds as well as a patio with a fire pit. New shingles and gutters! This home is located in a desirable neighborhood and near Munsinger Gardens. Experience quality craftmanship, thoughtful details, and a welcoming ambiance in this exceptional property!
- Type:
- Single Family
- Sq.Ft.:
- 1,701
- Status:
- Active
- Beds:
- 3
- Lot size:
- 0.17 Acres
- Year built:
- 1940
- Baths:
- 2.00
- MLS#:
- 6620963
- Subdivision:
- East St Cloud
ADDITIONAL INFORMATION
Relax and unwind in the updated and charming 1.5 story home across from the picturesque Clemens-Munsinger Gardens. Newly updated kitchen boasts of a farmhouse sink, white cabinets, stainless steel appliances, dual floor-to-ceiling pantries and natural jade quartzite countertops. From the original white oak floors & built-ins to the upgraded lighting, this house has a cohesive design flow. Newer windows allow ample light throughout the home, open them up and hear the fountains! The main bathroom has been completely upgraded with stunning Bianco Cararra marble in the shower and on the floor. Relax on the patio while you're enjoying the low maintenance yard. Don't miss your chance to live in this charming, historical, and updated home, surrounded by the natural beauty of the Clemens-Munsinger Gardens & Riverside Park. You'll be close to frisbee golf, walking trails, tennis courts, fishing, an ice cream shop & splash pad.
- Type:
- Single Family
- Sq.Ft.:
- 1,632
- Status:
- Active
- Beds:
- 4
- Lot size:
- 0.14 Acres
- Year built:
- 2004
- Baths:
- 2.00
- MLS#:
- 6596329
- Subdivision:
- St Cloud Park
ADDITIONAL INFORMATION
Spacious 4-bedroom, 2-bath home. Recent updates include brand-new carpeting throughout, fresh interior paint on majority of the walls, professionally cleaned windows and vinyl siding. Featuring a large lower-level family room and generously sized bedrooms. The kitchen and living area are highlighted by vaulted ceilings. Located just a 5-minute walk to beautiful Wilson Park, this home offers both comfort and convenience!
- Type:
- Single Family
- Sq.Ft.:
- 2,645
- Status:
- Active
- Beds:
- 4
- Lot size:
- 3.3 Acres
- Year built:
- 1990
- Baths:
- 3.00
- MLS#:
- 6594469
- Subdivision:
- Prairie Woods Estates 2nd Add
ADDITIONAL INFORMATION
Welcome to your dream home! Nestled on a sprawling 3.3-acre lot this beautifully updated 4-level residence offers the perfect blend of modern luxury and tranquil country living. Enjoy a modern kitchen equipped with energy-efficient appliances, a fresh stylish interior with a contemporary color palette, enjoy the natural light and energy savings with replacement high-quality windows, durable low-maintenance stainless steel siding, worry-free living with a brand new roof and updated mechanicals including a tankless water heater, and a new deck perfect for outdoor entertaining, dining, or simply soaking in the stunning views. This home is a rare find, offering modern amenities and updates in a serene, picturesque setting. Don't miss out on the opportunity to make this exceptional property your own. Schedule a showing today!
- Type:
- Single Family
- Sq.Ft.:
- 3,806
- Status:
- Active
- Beds:
- 4
- Lot size:
- 9.22 Acres
- Year built:
- 1992
- Baths:
- 4.00
- MLS#:
- 6587607
ADDITIONAL INFORMATION
Here is the acreage homesite with extra buildings you have been waiting for! This beautiful two story home sits well off the road on a wooded lot and has seen many significant updates in the past few years including: roof, siding, overhead doors, furnace, kitchen appliances, flooring, water softener, reverse osmosis system, and much more. In addition to the 32x60 ft shop there is now a 20x20 ft garden shed with a 30x50 ft garden with 6 ft high fence next to it. You will love the gazebo that is heated and cooled, and the yard has seen extensive clearing and trimming of trees and landscaping. The home offers an ideal layout with a large living room with vaulted ceiling, open kitchen and dining area, main floor den with fireplace, and main floor laundry. The kitchen has newer Samsung and Bosch stainless steel appliances, a large center island, and plenty of cabinets with granite tops. Most of the main level has newer luxury vinyl plank flooring. There are four large upper level bedrooms, including the primary bedroom with walk in closet and private bath featuring separate tub and shower. The basement offers a massive family room with fireplace and wet bar, and a billiards room. This property really shines outside with a 28x16 ft maintenance free deck next to the gazebo, and a patio overlooking the backyard that appears to be endless. The attached garage is 24x36 ft and is all finished with epoxy floor and the 32x60 heated shop/garage is amazing!
- Type:
- Single Family
- Sq.Ft.:
- 3,066
- Status:
- Active
- Beds:
- 3
- Lot size:
- 20 Acres
- Year built:
- 1990
- Baths:
- 3.00
- MLS#:
- 6586034
ADDITIONAL INFORMATION
Welcome to the quiet solitude of country living! Ranch style home on almost 20 wooded acres. Deer, fox & birds in abundance •3 BR, 3 BA. •Cedar siding & garage doors, newly sealed. •Two 9'W x 7'H and one 9'W x 8'H cedar garage doors. •Newer Asphalt Driveway. •Large entry to main lvl Family Room w/ wood FP. •Open main floor LR, DR and Kitchen (with walk in pantry) all have incredible views of nature. •Large 16 x 28 cedar deck. •Primary Bedroom Suite includes 5 pc. ensuite bath and lg Walk in closet. •Main Flr Laundry has office space included. •Another spacious family room in the lower level w/ wood stove. •Walk out to 10x13 patio. •LL BR 2 and BR 3. •LL 3/4 bathroom. •LL storage area could be converted to a BR with an added egress window. •LL Utility room has 200 amp electric, owned water softener, utility sink and built in safe. •Private acreage includes several walking paths, and easy to care for Perennial gardens. Gorgeous!
- Type:
- Single Family
- Sq.Ft.:
- 1,897
- Status:
- Active
- Beds:
- 3
- Lot size:
- 0.24 Acres
- Year built:
- 2024
- Baths:
- 3.00
- MLS#:
- 6583692
- Subdivision:
- Waters Edge At Don Lake 4th Add
ADDITIONAL INFORMATION
Gorgeous newly built home in the highly sought after Waters Edge neighborhood in St. Cloud! This stunning, newly built home by local builder Heartland Homes, offers three finished levels of luxurious living space! You will love the open main level with vaulted ceilings and plenty of natural light! The modern kitchen features stainless steel appliances, ample counter and cabinet space, and a large center island and is open to the informal dining space! Enjoy 3 beds on the upper level with a shared full bath and private ¾ bath! The finished lower level provides the perfect space for relaxation complete with a family room and ½ bath! Plenty of storage space in the 3 stall garage! Enjoy miles of trails throughout the neighborhood and a neighborhood park just down the road! Located less than 3 miles from Territory Golf Course! Quick access to downtown St. Cloud! Sauk Rapids school district! Sod to be installed prior to closing.
- Type:
- Single Family
- Sq.Ft.:
- 3,990
- Status:
- Active
- Beds:
- 6
- Lot size:
- 0.91 Acres
- Year built:
- 1972
- Baths:
- 4.00
- MLS#:
- 6563704
- Subdivision:
- Sherwood Shores Fourth Add
ADDITIONAL INFORMATION
Stunning Lakeside Retreat in Sherwood Shores. Welcome to your dream, one-owner, custom built home; a magnificent 5-bedroom (+ a flex/bonus room), 4-bathroom oasis boasting 4,000 finished square feet of luxurious living space. Situated on the pristine shores of Pickerel Lake, this property offers unparalleled views and an exceptional lifestyle in the highly sought-after Sherwood Shores area. This exceptional lakeside home offers the perfect blend of comfort, style, and convenience, making it an ideal place for creating cherished memories. Don't miss this rare opportunity to own a piece of paradise in Sherwood Shores. Contact us today to schedule a private showing! -One Owner Home -210' of lakeshore -Meticulously cared for -The dock, tools to install it, weed roller included. *See supplement for list of updates and more detailed description.
Andrea D. Conner, License # 40471694,Xome Inc., License 40368414, [email protected], 844-400-XOME (9663), 750 State Highway 121 Bypass, Suite 100, Lewisville, TX 75067

Listings courtesy of Northstar MLS as distributed by MLS GRID. Based on information submitted to the MLS GRID as of {{last updated}}. All data is obtained from various sources and may not have been verified by broker or MLS GRID. Supplied Open House Information is subject to change without notice. All information should be independently reviewed and verified for accuracy. Properties may or may not be listed by the office/agent presenting the information. Properties displayed may be listed or sold by various participants in the MLS. Xome Inc. is not a Multiple Listing Service (MLS), nor does it offer MLS access. This website is a service of Xome Inc., a broker Participant of the Regional Multiple Listing Service of Minnesota, Inc. Information Deemed Reliable But Not Guaranteed. Open House information is subject to change without notice. Copyright 2025, Regional Multiple Listing Service of Minnesota, Inc. All rights reserved
Saint Cloud Real Estate
The median home value in Saint Cloud, MN is $218,600. This is lower than the county median home value of $354,400. The national median home value is $338,100. The average price of homes sold in Saint Cloud, MN is $218,600. Approximately 46.99% of Saint Cloud homes are owned, compared to 47.47% rented, while 5.54% are vacant. Saint Cloud real estate listings include condos, townhomes, and single family homes for sale. Commercial properties are also available. If you see a property you’re interested in, contact a Saint Cloud real estate agent to arrange a tour today!
Saint Cloud 56304 is less family-centric than the surrounding county with 27.72% of the households containing married families with children. The county average for households married with children is 36.39%.
Saint Cloud Weather














