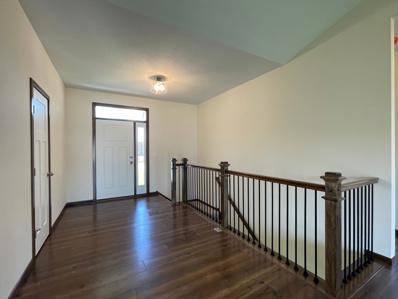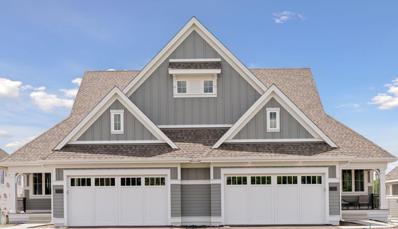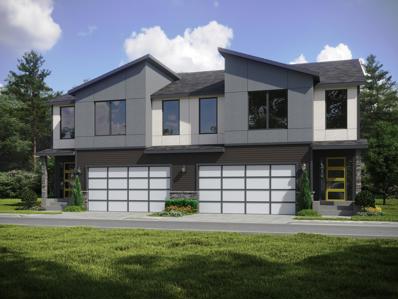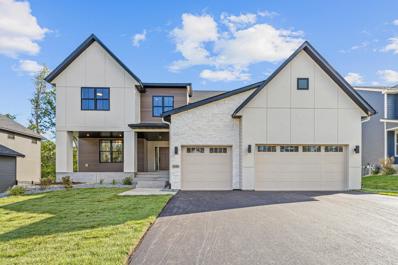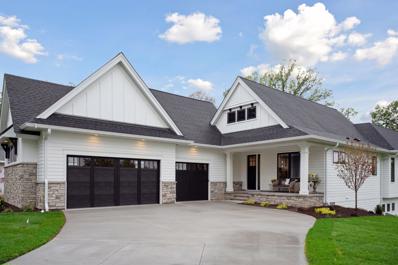Saint Paul MN Homes for Sale
- Type:
- Townhouse
- Sq.Ft.:
- 3,320
- Status:
- Active
- Beds:
- 3
- Lot size:
- 0.13 Acres
- Year built:
- 2025
- Baths:
- 3.00
- MLS#:
- 6642766
- Subdivision:
- Registered Land Surv 639 Tract
ADDITIONAL INFORMATION
This future Willow twinhome model has an estimated completion date of July 2025. Discover the elegance of North Oaks' prestigious Spring Farm neighborhood! This exquisite Charles Cudd twinhome masterfully combines striking architecture with sophisticated interior design, offering a functional layout that exudes timeless charm. Enjoy a carefree lifestyle with an HOA that takes care of all lawn care & snow removal. Experience the ease of main-level living, featuring an Owner's Suite with a private spa-like Bath & walk-in closet. The Gourmet Kitchen boasts a central island breakfast bar & a separate Pantry- perfect for culinary enthusiasts! Main floor also includes a Great Room with a gas fireplace, Office, Sun Rm, Guest Bath, Laundry, Mud Rm & Deck. The lower level extends your living space with a Family Room that walks out to a Patio, a Wet Bar, 2 Bedrooms & a Full Bath. Take advantage of all the exceptional amenities North Oaks has to offer! Add'l homesites & floorplans are available.
- Type:
- Townhouse
- Sq.Ft.:
- 3,320
- Status:
- Active
- Beds:
- 3
- Lot size:
- 0.14 Acres
- Year built:
- 2025
- Baths:
- 3.00
- MLS#:
- 6642763
- Subdivision:
- Registered Land Surv 639 Tract
ADDITIONAL INFORMATION
This future Willow twinhome has an estimated completion date of July 2025. Discover the elegance of North Oaks' prestigious Spring Farm neighborhood! This exquisite Charles Cudd twinhome masterfully combines striking architecture with sophisticated interior design, offering a functional layout that exudes timeless charm. Enjoy a carefree lifestyle with an HOA that takes care of all lawn care & snow removal. Experience the ease of main-level living, featuring an Owner's Suite with a private spa-like Bath & walk-in closet. The Gourmet Kitchen boasts a central island breakfast bar & a separate Pantry- perfect for culinary enthusiasts! Main floor also includes a Great Room with a gas fireplace, Office, Sun Rm, Guest Bath, Laundry, Mud Rm & Deck. The lower level extends your living space with a Family Room that walks out to a Patio, a Wet Bar, 2 Bedrooms & a Full Bath. Take advantage of all the exceptional amenities North Oaks has to offer! Add'l homesites & floorplans are available.
- Type:
- Single Family
- Sq.Ft.:
- 2,523
- Status:
- Active
- Beds:
- 5
- Lot size:
- 0.32 Acres
- Year built:
- 1949
- Baths:
- 2.00
- MLS#:
- 6610770
- Subdivision:
- Section 32 Town 30 Range 22
ADDITIONAL INFORMATION
Charming and updated rambler in a highly sought-after location! The beautifully renovated kitchen boasts beechwood cabinets, granite countertops, stainless steel appliances, a travertine backsplash, and stunning tigerwood flooring. The spacious main-floor family room addition is a standout feature, complete with a skylight and picture windows offering seasonal views of Vadnais Lake and abundant wildlife. Cozy up by the new electric fireplace, and enjoy the charm of coved ceilings and hardwood floors throughout most of main level. Both windows in front corner bedroom have been replaced in the past year for energy efficiency and piece of mind. Both bathrooms have been thoughtfully updated as well. Outside, you’ll find a partially fenced backyard, a new above-ground pool, and an oversized garage. Plus, you’ll love being near miles of scenic trails!
- Type:
- Townhouse
- Sq.Ft.:
- 1,050
- Status:
- Active
- Beds:
- 2
- Lot size:
- 0.22 Acres
- Year built:
- 1988
- Baths:
- 1.00
- MLS#:
- 6637898
- Subdivision:
- Condo 268 Est- Evergrn Pnds
ADDITIONAL INFORMATION
Welcome to this charming renovated 2-bedrooms, 1-bathroom condo ground level in Vadnais Heights! Check out the beautiful walk-in closet in the master bedroom. This home offers a blend of modern updates and cozy comfort. Condo is almost like new featuring: Enhanced Entryways: a brand-new Anderson storm door and a MasterCraft steel door for added security and energy efficiency, Freshly Painted Interior: A bright, clean slate throughout every room, New Flooring: Durable LiquidDefense Linden Hickory laminate flooring adds a warm and stylish touch, and newly installed carpets, Updated Kitchen: Newly installed quartz countertops, outfitted with all-new appliances, including a refrigerator, range, range hood, and dishwasher, Professional Duct Cleaning: Enjoy improved air quality and peace of mind. Conveniently located near shopping, dining, parks, and with easy access to major highways, this condo is perfect for anyone seeking a move-in-ready home in a vibrant community.
- Type:
- Single Family
- Sq.Ft.:
- 1,650
- Status:
- Active
- Beds:
- 3
- Lot size:
- 0.41 Acres
- Year built:
- 1900
- Baths:
- 2.00
- MLS#:
- 6635820
- Subdivision:
- Bitney Add
ADDITIONAL INFORMATION
Welcome to this charming, updated and well kept two story home. Located convenient to shopping, schools, and freeway access. This home offers many updates to include quartz counter tops in the kitchen, newer extended living room, newer LVT floors on the main level, new carpet going upstairs, all appliances are newer. All bedrooms are on the same level (upper). Home offers central air and forced air furnace both of which are newer. The dry full basement can be finished for your enjoyment or use it for all the extra needed storage space. Is a garage a must on your list? Look NO further!!! This 30x40 garage offers 10 ft doors, is fully insulated, has it's own air forced furnace and central air. This garage offers the perfect space for a woodworker and/or crafty person. Ideally you could park 4 cars in the garage but for sure two with tons of extra space. The large paved driveway offers plenty of off street parking. The large lot has plenty of space for your wanted garden(s). Schedule a showing today.
- Type:
- Single Family
- Sq.Ft.:
- 2,879
- Status:
- Active
- Beds:
- 4
- Year built:
- 2024
- Baths:
- 3.00
- MLS#:
- 6633569
- Subdivision:
- Mondello Shores
ADDITIONAL INFORMATION
Welcome to our stunning 4 BR 3 BA custom built rambler. Spacious one level living with vaulted ceiling in living room, dining and kitchen, custom kitchen with Quartz counter-tops, center island, and pantry. Primary suite w/full primary BA, large walk-in closet, generous sized 2nd & 3rd bedrooms, full main bath, laundry room/mud room. Spacious walkout lower level under construction with soon-to-be finished; family room, 4th bedroom and 3/4 bath! Call to see today!
$1,224,800
103 Spring Farm Road North Oaks, MN 55127
- Type:
- Single Family-Detached
- Sq.Ft.:
- 3,099
- Status:
- Active
- Beds:
- 3
- Lot size:
- 0.44 Acres
- Baths:
- 3.00
- MLS#:
- 6632025
- Subdivision:
- Registered Land Surv 639 Tract
ADDITIONAL INFORMATION
This is a To Be Built home – only 1 of endless possibilities! Discover the elegance of North Oaks' prestigious Spring Farm neighborhood! This exquisite Charles Cudd villa masterfully combines striking architecture with sophisticated interior design, offering a functional layout that exudes timeless charm. Enjoy a carefree lifestyle with an HOA that takes care of all lawn care & snow removal. Experience the ease of one-level living, featuring an Owner's Suite with a private, spa-like Bath & walk-in closet. The Gourmet Kitchen boasts a central island breakfast bar & a separate pantry, perfect for culinary enthusiasts! Main floor also includes a Great Room with a gas fireplace, Office, Sun Rm, Guest Bath, Laundry, Mud Rm & Deck. The lower level extends your living space with a Family Room that walks out to a Patio, game area, 2 Bedrooms & a Full Bath. Take advantage of all the exceptional amenities North Oaks has to offer! Additional floorplans are available.
$1,350,000
11 Monarch Lane North Oaks, MN 55127
- Type:
- Single Family
- Sq.Ft.:
- 5,612
- Status:
- Active
- Beds:
- 5
- Lot size:
- 0.37 Acres
- Year built:
- 2014
- Baths:
- 5.00
- MLS#:
- 6622154
ADDITIONAL INFORMATION
Impeccable Zawadski Home - Nestled in a prime cul-de-sac, this stunning former Parade model boasts a gourmet kitchen featuring a large center island and a butler's pantry with custom shelving. Exposed ceiling beams and oversized windows with custom blinds create a warm, inviting atmosphere throughout. The professionally designed landscaping includes pavers, a cozy firepit, and a screened-in porch, perfect for outdoor relaxation. The luxurious primary suite offers a spa-like bath and a spacious walk-in closet. Upstairs, you'll find four generous bedrooms, all with walk-in closets, plus a bonus room for additional living space. The finished walk-out lower level is ideal for entertaining, showcasing stylish barn wood accents, a full bar with built-in wine storage, and a three-sided fireplace. Enjoy the oversized garage with epoxy floors and extra storage, along with beautiful pond views and extensive architectural detail—all within the highly regarded Mounds View school district! Rapp Farm Neighborhood: This vibrant community offers opportunities for book clubs, poker nights, and holiday gatherings. Enjoy amenities like a community pool, clubhouse, playground, and a new outdoor sports court. North Oaks enhances the experience with private roads, parks, a beach, a ball field, and scenic trails. This home is a must-see!
- Type:
- Townhouse
- Sq.Ft.:
- 1,536
- Status:
- Active
- Beds:
- 2
- Year built:
- 2000
- Baths:
- 2.00
- MLS#:
- 6619851
- Subdivision:
- Cic 758 Vadnais View Twnhms
ADDITIONAL INFORMATION
The absolute best value for one-level living in the area! This home has tons of recent updates including new kitchen appliances, new quartz counters, fresh paint, and new commercial-grade flooring throughout. Generous bedroom sizes and large closets, the primary bedroom closet is huge! Also, the front Den is plenty big for either another family/sitting room, home office, or it could act as a 3rd bedroom if needed. All of this in a quiet neighborhood close to essential shopping and easy access to the highway.
- Type:
- Single Family
- Sq.Ft.:
- 5,565
- Status:
- Active
- Beds:
- 4
- Lot size:
- 1.12 Acres
- Year built:
- 2003
- Baths:
- 4.00
- MLS#:
- 6610543
- Subdivision:
- Twin Lake Pines
ADDITIONAL INFORMATION
Quality built by Pratt Homes, this spectacular home overlooking Twin Lake is truly one-of-a-kind with its breathtaking views throughout, every imaginable amenity, and an impressive floor plan conducive to entertaining and easy everyday living. Its show-stopping details begin as soon as you walk in the door, where a vaulted foyer and gleaming hardwood floors lead to an open formal dining room that exudes elegance with its decorative pillars and crown molding with accent lighting and into a gorgeous great room that boasts a soaring ceiling and wall of arched windows lending picturesque lake views and loads of natural daylight, as well as a two-sided gas fireplace with the most beautiful and ornate mantle. Adjacent to this space is the massive, gourmet kitchen, where you can host the largest of gatherings amongst a big center island and informal dining area and appreciate an abundance of cherry cabinetry and granite counters, KitchenAid appliances, and walk-in pantry, not to mention access to a relaxing, screened-in porch nestled amongst the trees. In addition, a stately den encased in cherry wood features a coffered ceiling, cozy gas fireplace, and pocket doors to a private office space that’s perfect for working from home; and best of all, you’re afforded the convenience of main-level living with the spacious Owner’s suite featuring a vaulted ceiling, gas fireplace shared with the great room, private balcony deck to take in more of those tranquil views, and a luxurious, spa-like en suite with dual vanities and walk-in closets. Upstairs, you’ll find an open loft and two bedrooms that share a full bath, while the expansive, walkout lower level is fit for the entertainer with its potential wet bar next to billiards and a family room showcasing a floor-to-ceiling, stone surround gas fireplace and wall of built-in shelving that lends access to a ‘secret’ room. Also be pleased to find a bonus room for that desired exercise or hobby space, a private guest room with separate patio access, and huge ¾ bath with a walk-in tiled shower. Outside, relax on the large paver patio or gather around the built-in fire pit in the secluded, sweeping backyard that abuts the lake you can enjoy year-round activities on.
- Type:
- Townhouse
- Sq.Ft.:
- 2,824
- Status:
- Active
- Beds:
- 3
- Lot size:
- 0.16 Acres
- Baths:
- 3.00
- MLS#:
- 6615164
- Subdivision:
- Spring Farm
ADDITIONAL INFORMATION
This model/spec home is under construction with a Feb 2025 completion date. Discover the elegance of North Oaks' prestigious Spring Farm neighborhood! This exquisite Charles Cudd Twinhome masterfully combines striking architecture with sophisticated interior design, offering a functional layout that exudes timeless charm. Enjoy a carefree lifestyle with an HOA that takes care of all lawn care & snow removal. Experience the ease of one-level living, featuring an Owner's Suite with a private, spa-like Bath & walk-in closet. The Gourmet Kitchen boasts a central island breakfast bar & a separate pantry, perfect for culinary enthusiasts! Main floor also includes a Great Room with a gas fireplace, Office, Sun Rm, Guest Bath, Laundry, Mud Rm & Deck. The lower level extends your living space with a Family Room that walks out to a Patio, a Wet Bar, 2 Bedrooms & a Full Bath. Take advantage of all the exceptional amenities North Oaks has to offer! Additional homesites & floorplans are available.
- Type:
- Townhouse
- Sq.Ft.:
- 1,943
- Status:
- Active
- Beds:
- 2
- Lot size:
- 0.22 Acres
- Year built:
- 2024
- Baths:
- 3.00
- MLS#:
- 6600608
- Subdivision:
- Moores Vincent Estates
ADDITIONAL INFORMATION
Welcome to 4105 Isaac Court, a stunning new construction townhome nestled in Vadnais Heights, MN. This modern abode boasts 2 spacious bedrooms, each with its own ensuite bathroom, ensuring ultimate comfort. With meticulous attention to detail, enjoy contemporary finishes, sleek design, and ample natural light throughout. The open-concept living area is perfect for entertaining, while the gourmet kitchen features granite countertops and stainless steel appliances. Additional highlights include a cozy fireplace, attached garage, and convenient location near parks, shopping, and dining. Experience luxurious living at its finest in this exquisite townhome.
- Type:
- Single Family
- Sq.Ft.:
- 4,796
- Status:
- Active
- Beds:
- 5
- Lot size:
- 0.24 Acres
- Year built:
- 2024
- Baths:
- 5.00
- MLS#:
- 6598849
- Subdivision:
- Bluebird Grove
ADDITIONAL INFORMATION
Welcome to Bluebird Grove, the premier custom home neighborhood by Harstad Homes. The Cypress plan boasts a spacious, open-concept main floor complete with an office, a butler's pantry, a large mudroom, and elegant quartz countertops. Upstairs, you'll find four bedrooms plus a loft. The neutral palette and mixed textiles perfectly capture the 2024 design trends. This model is ready for tours! Reach out to learn more about building opportunities in this neighborhood and future Harstad Homes communities.
$1,020,700
53 Spring Farm Road North Oaks, MN 55127
- Type:
- Townhouse
- Sq.Ft.:
- 3,320
- Status:
- Active
- Beds:
- 3
- Lot size:
- 0.15 Acres
- Year built:
- 2024
- Baths:
- 3.00
- MLS#:
- 6597329
- Subdivision:
- Tract Bbb
ADDITIONAL INFORMATION
Introducing the exquisite Spring Farm development in coveted North Oaks! This opulent Twinhome by Charles Cudd Company seamlessly marries architectural and interior design with a functional layout for enduring appeal. Boasting tons of upgrades and main-level living, revel in the Owner's Suite with a spa-like en-suite bath, and an expansive walk-in closet directly connected to the Laundry Room. Delight in the gourmet Kitchen with a central island breakfast bar and a separate Pantry. Additional features include an Office, a Great Room with a gas Fireplace, a Sun Room, a Mud Room, a Guest Bath, and a Deck. Descend to the lower level to discover a Family Room leading to a Patio, a Game Room with Wet Bar, two additional Bedrooms & a full Bath. Hassle-free "mow & snow" HOA. Experience the full array of North Oaks' amenities. Act swiftly, homes are selling rapidly!
$1,020,000
120 Spring Farm Road North Oaks, MN 55127
- Type:
- Single Family-Detached
- Sq.Ft.:
- 1,968
- Status:
- Active
- Beds:
- 2
- Lot size:
- 0.31 Acres
- Year built:
- 2024
- Baths:
- 2.00
- MLS#:
- 6596930
- Subdivision:
- Registered Land Surv 639 Tract
ADDITIONAL INFORMATION
PROPOSED TO-BE-BUILT Pratt Homes' patio style villa in North Oaks' newest community-Spring Farm! Our Springfield floor plan showcases an impressive single-level layout including vaulted great room, informal dining, gourmet kitchen with walk-in pantry, primary bedroom suite with luxury bath and walk-in closet connected to laundry, guest bedroom, 3/4 guest bath, office, mudroom and screen porch. Enjoy a low maintenance lifestyle with a convenient 'mow and snow' HOA along with access to exclusive North Oaks amenities; 900 acres of permanent nature conservation areas, miles of groomed trails, Pleasant Lake Beach, tennis courts, sports fields, and more. Photos shown are of a previous model and may depict optional features and finishes not included in listed base price. Other homesites & floor plans are available. Let us build your custom villa home in this sought after community! VISIT OUR MODEL AT 90 SPRING FARM ROAD.
$2,995,000
16 Evergreen Road North Oaks, MN 55127
- Type:
- Single Family
- Sq.Ft.:
- 11,802
- Status:
- Active
- Beds:
- 5
- Lot size:
- 2.91 Acres
- Year built:
- 1963
- Baths:
- 7.00
- MLS#:
- 6497082
- Subdivision:
- North Oaks
ADDITIONAL INFORMATION
Nestled within the oaks of Evergreen Road, this sprawling two story sits at the original site where James J Hill’s estate once stood on the shores of Pleasant Lake. This 3 acre lot and lakeshore home sits on a premier street within the community and epitomizes opulent living amidst a rich tapestry of history. The property offers spacious interiors adorned with high-end finishes and state-of-the-art amenities. Expansive windows provide breathtaking views of its surroundings, echoing the natural beauty that once captivated Hill himself. The estate features multiple bedrooms and baths, a gourmet kitchen, and a great room with vaulted ceiling and wood beams – perfect for entertaining. The master suite is a sanctuary of comfort, complete with a spa-like bathroom and built-in closet cabinetry. Additional highlights include a private office, a wine cellar, and a home theater. Outside, the lush, private grounds include an in-ground swimming pool and hot tub overlooking the lake. Also included is an indoor automotive turn table to show off your prized collection. This residence is a rare find that harmonizes historical significance with modern luxury living, offering an unparalleled lifestyle in one of Minnesota’s most prestigious communities.
- Type:
- Low-Rise
- Sq.Ft.:
- 1,603
- Status:
- Active
- Beds:
- 2
- Year built:
- 2024
- Baths:
- 2.00
- MLS#:
- 6567870
- Subdivision:
- North Oaks
ADDITIONAL INFORMATION
Hill Farm Condominiums, the newest private lifestyle and only condo building of North Oaks, welcomes you to visit by private appointment or during our weekly open houses. This newly completed community overlooks 300 acres of conservancy land and includes an expansive amenity collection and elevated interior finishes in both shared spaces and private condominiums – SubZero, Wolf, Cambria, and Kohler throughout! Enjoy the ease of this resort lifestyle in an amazing setting. The city of North Oaks offers a wide array of amenities for its residents including direct connection to the trail system, parks, tennis courts, and a short drive to the private North Oaks Golf Club for tennis, golf, or social gatherings.
- Type:
- Low-Rise
- Sq.Ft.:
- 1,940
- Status:
- Active
- Beds:
- 2
- Year built:
- 2024
- Baths:
- 2.00
- MLS#:
- 6563454
- Subdivision:
- North Oaks
ADDITIONAL INFORMATION
Hill Farm Condominiums, the newest private lifestyle and only condo building of North Oaks, welcomes you to visit by private appointment or during our weekly open houses. This newly completed community overlooks 300 acres of conservancy land and includes an expansive amenity collection and elevated interior finishes in both shared spaces and private condominiums – SubZero, Wolf, Cambria, and Kohler throughout! Enjoy the ease of this resort lifestyle in an amazing setting. The city of North Oaks offers a wide array of amenities for its residents including direct connection to the trail system, parks, tennis courts, and a short drive to the private North Oaks Golf Club for tennis, golf, or social gatherings.
- Type:
- Low-Rise
- Sq.Ft.:
- 3,022
- Status:
- Active
- Beds:
- 3
- Year built:
- 2024
- Baths:
- 4.00
- MLS#:
- 6559854
- Subdivision:
- North Oaks
ADDITIONAL INFORMATION
Hill Farm Condominiums, the newest private lifestyle and only condo building of North Oaks, welcomes you to visit by private appointment or during our weekly open houses. This newly completed community overlooks 300 acres of conservancy land and includes an expansive amenity collection and elevated interior finishes in both shared spaces and private condominiums – SubZero, Wolf, Cambria, and Kohler throughout! Enjoy the ease of this resort lifestyle in an amazing setting. The city of North Oaks offers a wide array of amenities for its residents including direct connection to the trail system, parks, tennis courts, and a short drive to the private North Oaks Golf Club for tennis, golf, or social gatherings.
- Type:
- Low-Rise
- Sq.Ft.:
- 2,724
- Status:
- Active
- Beds:
- 3
- Year built:
- 2024
- Baths:
- 4.00
- MLS#:
- 6561604
- Subdivision:
- North Oaks
ADDITIONAL INFORMATION
Luxury at its peak! Step into unparalleled luxury at the penthouse, a residence tailored for the most discerning of buyers. This unit is meant to WOW, offering a bright and spacious layout perfect for entertaining and indulging in the finest comforts. From the expansive double deck overlooking the picturesque prairie to the elegantly appointed light-filled rooms and generous great room, every corner exudes sophistication. With large bedrooms, en-suites, walk-in closets, an inviting open concept chef’s kitchen, living and dining rooms, there is an additional family room + flex space, this penthouse effortlessly combines style with functionality. It's not just a place to live; it's a space to express your passions and host memorable gatherings. Elevate your lifestyle and make this penthouse your dream home today.
- Type:
- Low-Rise
- Sq.Ft.:
- 1,940
- Status:
- Active
- Beds:
- 2
- Year built:
- 2024
- Baths:
- 3.00
- MLS#:
- 6561534
- Subdivision:
- North Oaks
ADDITIONAL INFORMATION
Discover the best in class! Tucked in on the top floor, this extraordinary unit offers an abundance of natural light throughout the unit. Each light filled bedroom boasts an on-suite, plus enjoy the additional possibilities of a large flex space with walk-in closet. The expansive feeling flows through the lovely chef’s kitchen with dedicated butlers panty into the main living room made complete with fireplace, vaulted ceilings and floor to ceiling windows. Open the doors to your private patio and enjoy the evening breeze. This home is easy to show, love and sure to impress.
- Type:
- Low-Rise
- Sq.Ft.:
- 1,940
- Status:
- Active
- Beds:
- 2
- Year built:
- 2024
- Baths:
- 3.00
- MLS#:
- 6521235
- Subdivision:
- North Oaks
ADDITIONAL INFORMATION
Experience our newest Model – a Top-Floor South-Facing condo overlooking 300 acres of conservancy land by Private Appointment or during our weekly Open Houses! Hill Farm Condominiums - the one and only condominium building in North Oaks - includes an expansive amenity collection and elevated luxurious interior finishes in both shared spaces and private condominiums. Enjoy the ease of this turn-key resort lifestyle in an amazing setting. The private North Oaks community offers a wide array of amenities for its residents including direct connection to the trail system, parks, tennis courts, and more. The North Oaks Golf Club is a short drive for golf or social gatherings.
$1,392,000
5 Pondview Trail North Oaks, MN 55127
- Type:
- Single Family
- Sq.Ft.:
- 3,932
- Status:
- Active
- Beds:
- 4
- Lot size:
- 0.53 Acres
- Year built:
- 2023
- Baths:
- 3.00
- MLS#:
- 6514116
ADDITIONAL INFORMATION
This home has all the bells & whistles! Built by the renowned Charles Cudd Co., this home showcases their impeccable artistry and sophistication. Situated on a generous 1/2 acre lot, this expansive 3,900+ SqFt home is thoughtfully designed for convenient main-level living & boasts a bright, open layout. Inside, you'll be delighted by the 10-foot ceilings, crown molding, Marvin windows & so much more. Enjoy the gourmet Kitchen w/ a large walk-in Pantry. The luxurious Owner's Suite features dressing room-style closet, plus an impressive spa-like Bath w/ double sinks, shower w/ bench & a cozy soaking tub. There is also a beautifully appointed Office with built-in shelves & desk, a Sun Rm overlooking the backyard, a Deck with gas line for a grill & the Laundry Rm. Lower level boasts Family Rm, Game Rm, Wet Bar, Eating area, 3 add'l Bedrooms, Full Bath & outdoor Patio with option to screen in. The 3-car garage is finished & has epoxy floors. Don't let this incredible opportunity slip away!
$1,550,000
7 Pondview Trail North Oaks, MN 55127
- Type:
- Single Family
- Sq.Ft.:
- 3,562
- Status:
- Active
- Beds:
- 3
- Lot size:
- 0.75 Acres
- Year built:
- 2022
- Baths:
- 3.00
- MLS#:
- 6499245
- Subdivision:
- Anderson Woods
ADDITIONAL INFORMATION
This exquisite one story home built by Wooddale Builders, Inc, is located in the newest North Oaks Neighborhood of Anderson Woods. This property features 3 bdr, 3 baths, 3 car fin. & heated garage and 3562 FSF. Stunning main floor MBR suite has designer master closet and private spa bath with soaking tub & large CT shower, w/heated flooring. The gourmet chefs kitchen features custom enameled cabinetry, CT backsplash, walk-in pantry, and Quartz counters throughout this amazing home. GR has 12 foot ceilings, built-ins, and impressive stone fireplace. Main floor Den with by-pass doors. The gorgeous four season porch features walls of windows w/patio door leading to the maintenance free deck with stunning views out the back. The lower level is an entertainers dream, featuring a wet bar and billiards/game area, built-in media center w/shiplap detail, exercise room, 2 additional bdrs and a 3/4 bath w/large CT shower. A true masterpiece w/ architectural elements throughout.
- Type:
- Single Family
- Sq.Ft.:
- 2,050
- Status:
- Active
- Beds:
- 3
- Year built:
- 2023
- Baths:
- 3.00
- MLS#:
- 6482413
- Subdivision:
- Mondello Shores
ADDITIONAL INFORMATION
Welcome to our newest Two Story custom built home with 3 BR's & 3 BA's! Come build your dream home in this great Vadnais Heights development of Mondello Shores! Wonderful main level includes spacious kitchen with angled center island, pantry, dining area, open living room, owners suite and owners full bath with walk-in closet, flex room, laundry room, and 1/2 BA. Upper level includes very spacious 2nd & 3rd bedrooms, full main bath and loft area. We have several developments and lots to choose from, call us today!
Andrea D. Conner, License # 40471694,Xome Inc., License 40368414, AndreaD.Conner@Xome.com, 844-400-XOME (9663), 750 State Highway 121 Bypass, Suite 100, Lewisville, TX 75067

Listings courtesy of Northstar MLS as distributed by MLS GRID. Based on information submitted to the MLS GRID as of {{last updated}}. All data is obtained from various sources and may not have been verified by broker or MLS GRID. Supplied Open House Information is subject to change without notice. All information should be independently reviewed and verified for accuracy. Properties may or may not be listed by the office/agent presenting the information. Properties displayed may be listed or sold by various participants in the MLS. Xome Inc. is not a Multiple Listing Service (MLS), nor does it offer MLS access. This website is a service of Xome Inc., a broker Participant of the Regional Multiple Listing Service of Minnesota, Inc. Information Deemed Reliable But Not Guaranteed. Open House information is subject to change without notice. Copyright 2025, Regional Multiple Listing Service of Minnesota, Inc. All rights reserved
Saint Paul Real Estate
The median home value in Saint Paul, MN is $323,000. This is higher than the county median home value of $290,900. The national median home value is $338,100. The average price of homes sold in Saint Paul, MN is $323,000. Approximately 77.64% of Saint Paul homes are owned, compared to 17.59% rented, while 4.77% are vacant. Saint Paul real estate listings include condos, townhomes, and single family homes for sale. Commercial properties are also available. If you see a property you’re interested in, contact a Saint Paul real estate agent to arrange a tour today!
Saint Paul, Minnesota 55127 has a population of 12,931. Saint Paul 55127 is more family-centric than the surrounding county with 32.57% of the households containing married families with children. The county average for households married with children is 31.03%.
The median household income in Saint Paul, Minnesota 55127 is $84,269. The median household income for the surrounding county is $71,494 compared to the national median of $69,021. The median age of people living in Saint Paul 55127 is 41.9 years.
Saint Paul Weather
The average high temperature in July is 83.7 degrees, with an average low temperature in January of 7.5 degrees. The average rainfall is approximately 32.5 inches per year, with 52.4 inches of snow per year.





