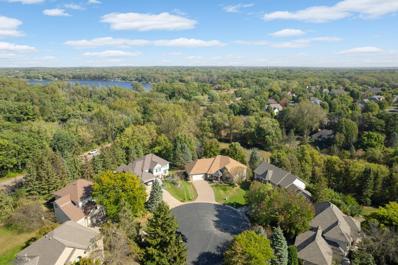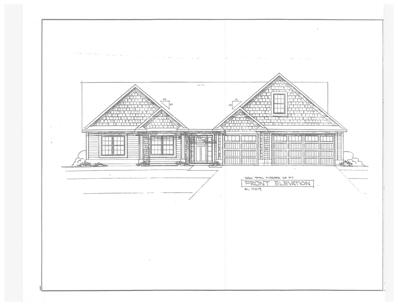Saint Paul MN Homes for Sale
- Type:
- Townhouse
- Sq.Ft.:
- 1,652
- Status:
- Active
- Beds:
- 2
- Lot size:
- 0.04 Acres
- Year built:
- 2000
- Baths:
- 3.00
- MLS#:
- 6603184
- Subdivision:
- Village Of Rice Creek
ADDITIONAL INFORMATION
This sunny, south facing 2-level townhome w evening sunset views is a must see! Check out the brand new flooring in kitchen & DR installed Nov 2024! Spacious open kitchen & DR are perfect for the serious cook. Enjoy the convenience of a main floor half bath. Retreat to the large ensuite, complete with a soaker tub, shower, walk-in closet. Upper level includes convenient laundry. An additional full bath & guest bedroom provide space for family and visitors. The upstairs loft is ideal for a home office, workout, or hobby space. Some owners have added extra square footage by expanding loft area over the living room. You'll find loads of closet storage, plus extra shelving in the garage. Updates: 2024 1 large Andersen window replacement, 2023 roof & siding, furnace, washer, dryer, water heater; see Features & Updates list. Seller & neighbors speak highly of well-run association. Enjoy convenient access to Rice Creek Trails for miles of walking, biking, skiing right at your doorstep!
$799,950
633 Evans Court Shoreview, MN 55126
- Type:
- Single Family
- Sq.Ft.:
- 4,040
- Status:
- Active
- Beds:
- 3
- Lot size:
- 0.44 Acres
- Year built:
- 1992
- Baths:
- 3.00
- MLS#:
- 6612442
- Subdivision:
- Evergreen View
ADDITIONAL INFORMATION
This executive walk out rambler home has all of the bells and whistles you've been looking for. Ultra private setting at the end of the culdesac. Main level living, updated finishes, gleaming brazilian cherry hardwood flooring, expansive 9' ceilings on the main level as well as 12' ceilings in the main level living room. The home features maintenance free decking on the upper and lower decks. Updated Marvin windows and doors, updated mechanicals, updated lighting, fresh paint throughout, in ground sprinkler system, central stereo system throughout the home, two fireplaces one in the office off of the kitchen and one in the lower level family room. The lower level features two oversized bedrooms as well as a tremendous rec room as well as plenty of space to add an additional bedroom and bath for instant equity. Located just blocks from Snail Lake and one block away from biking and walking trails that will connect you to your favorite shops and restaurants. This home is in the coveted Mounds view school district and feels well thought out and functional for modern day living. The garage is a double deep garage and can easily accommodate three vehicles or more! This home will inspire and easier way of living and aging in place or has the capability to let your family grow in it for years to come!
- Type:
- Single Family
- Sq.Ft.:
- 2,164
- Status:
- Active
- Beds:
- 4
- Lot size:
- 0.24 Acres
- Year built:
- 1985
- Baths:
- 2.00
- MLS#:
- 6602359
- Subdivision:
- Shoreview Oaks
ADDITIONAL INFORMATION
Seller may consider buyer concessions if made in an offer. Welcome to your dream home, where elegance meets functionality. This property features a cozy fireplace, perfect for chilly nights, and a neutral color scheme that provides a blank canvas for your personal touch. The kitchen is a chef’s dream with an island and all stainless steel appliances—step outside onto the deck, ideal for entertaining, or relaxing under the covered patio. A storage shed offers extra space for your belongings, and the fenced-in backyard ensures privacy and security. Fresh interior paint enhances the clean, modern feel of the home. This property is a perfect blend of comfort and sophistication. Don’t miss out on this gem!
- Type:
- Single Family
- Sq.Ft.:
- 3,551
- Status:
- Active
- Beds:
- 3
- Lot size:
- 0.38 Acres
- Year built:
- 1952
- Baths:
- 3.00
- MLS#:
- 6594368
ADDITIONAL INFORMATION
This remarkable new listing in Shoreview, presents a beautifully crafted two-story single-family home featuring three spacious bedrooms and three bathrooms, with over 3,500 square feet of finished living space. It highlights a newly completed walk-out lower level, ideal for a family room, office, exercise area, and/or game room, complemented by a stunning ¾ bathroom. A standout feature of this home is the expansive artist studio on the upper level, complete with a sink and cabinetry, offering limitless possibilities for creative projects, a home office, or a large family room for gatherings—thanks to the abundant natural light streaming in from three sides of windows. The studio also connects to a low-maintenance balcony, alongside the primary bedroom, which includes a private full bathroom. This home is well-suited for multi-generational living, with the upper level providing one living space while the main level bedrooms and bathroom can serve as the primary area. Outdoors, you'll appreciate the tranquil charm of a multi-level deck overlooking a beautiful backyard with stone pathways and flowered landscaping —perfect for relaxation or entertaining guests. Along with easy access to 694, this home sits in a wonderful neighborhood with only a quick walk down Floral Dr to a large open space and paths for daily strolls or bike rides!
- Type:
- Single Family
- Sq.Ft.:
- 3,192
- Status:
- Active
- Beds:
- 5
- Lot size:
- 0.6 Acres
- Year built:
- 2024
- Baths:
- 4.00
- MLS#:
- 6544407
ADDITIONAL INFORMATION
**Open House on 1/26 from 12-2 at Model Home located at 14330 Grantaire Lane, Hugo. MN. Build your custom dream home in Shoreview. The Brentwood floor plan boasts a main floor living concept, a modern aesthetic, and expansive windows that grace the entire residence. This beautiful model features laminate flooring on the main level, a three-car garage, upgraded cabinets, quartz countertops, a stainless-steel appliance package, a complete sod and landscape package, and a gas fireplace. The laundry room is seamlessly connected to the owner's bedroom walk-in closet, while the private bathroom offers dual sinks and walk-in shower. Home can be built to the buyer's specification! The showcased home represents a previously constructed model with some optional features. Situated in the Mounds View School district and just moments away from Shoreview's shops and dining establishments, your dream home is ready to become a reality! *Images shown may include optional features.
- Type:
- Single Family
- Sq.Ft.:
- 2,176
- Status:
- Active
- Beds:
- 3
- Year built:
- 2024
- Baths:
- 2.00
- MLS#:
- 6414262
- Subdivision:
- Minor Subdivision
ADDITIONAL INFORMATION
To be built, one level with option to finish bonus room over garage all the custom features. Many custom plans to choose from. Builders has other model homes to view.
Andrea D. Conner, License # 40471694,Xome Inc., License 40368414, AndreaD.Conner@Xome.com, 844-400-XOME (9663), 750 State Highway 121 Bypass, Suite 100, Lewisville, TX 75067

Listings courtesy of Northstar MLS as distributed by MLS GRID. Based on information submitted to the MLS GRID as of {{last updated}}. All data is obtained from various sources and may not have been verified by broker or MLS GRID. Supplied Open House Information is subject to change without notice. All information should be independently reviewed and verified for accuracy. Properties may or may not be listed by the office/agent presenting the information. Properties displayed may be listed or sold by various participants in the MLS. Xome Inc. is not a Multiple Listing Service (MLS), nor does it offer MLS access. This website is a service of Xome Inc., a broker Participant of the Regional Multiple Listing Service of Minnesota, Inc. Information Deemed Reliable But Not Guaranteed. Open House information is subject to change without notice. Copyright 2025, Regional Multiple Listing Service of Minnesota, Inc. All rights reserved
Saint Paul Real Estate
The median home value in Saint Paul, MN is $364,500. This is higher than the county median home value of $290,900. The national median home value is $338,100. The average price of homes sold in Saint Paul, MN is $364,500. Approximately 80.8% of Saint Paul homes are owned, compared to 16.29% rented, while 2.91% are vacant. Saint Paul real estate listings include condos, townhomes, and single family homes for sale. Commercial properties are also available. If you see a property you’re interested in, contact a Saint Paul real estate agent to arrange a tour today!
Saint Paul, Minnesota 55126 has a population of 26,871. Saint Paul 55126 is more family-centric than the surrounding county with 34.11% of the households containing married families with children. The county average for households married with children is 31.03%.
The median household income in Saint Paul, Minnesota 55126 is $101,733. The median household income for the surrounding county is $71,494 compared to the national median of $69,021. The median age of people living in Saint Paul 55126 is 45.6 years.
Saint Paul Weather
The average high temperature in July is 83.4 degrees, with an average low temperature in January of 7.1 degrees. The average rainfall is approximately 32 inches per year, with 52.4 inches of snow per year.





