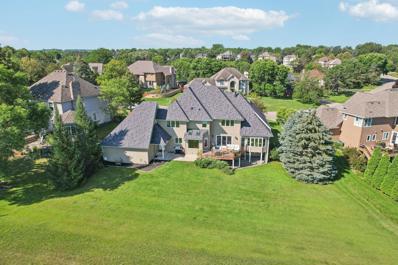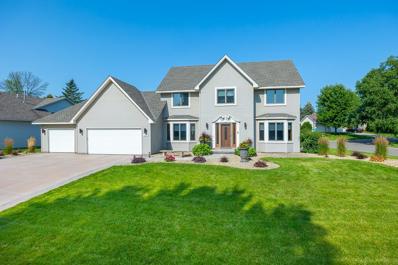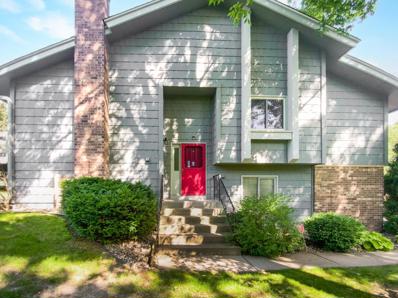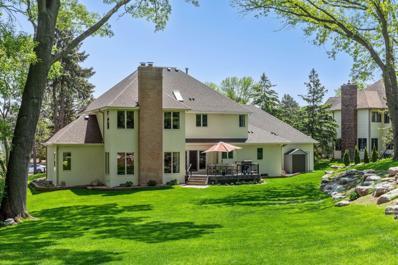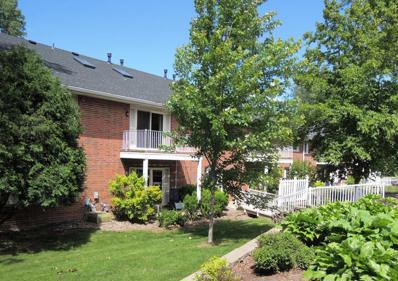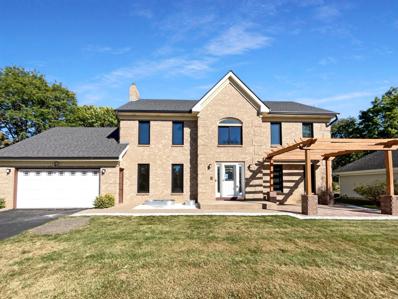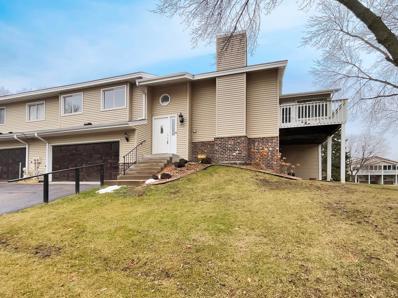Saint Paul MN Homes for Sale
$899,000
694 Meadow Lane Woodbury, MN 55125
- Type:
- Single Family
- Sq.Ft.:
- 6,458
- Status:
- Active
- Beds:
- 6
- Lot size:
- 1.09 Acres
- Year built:
- 1998
- Baths:
- 4.00
- MLS#:
- 6583936
- Subdivision:
- Meadowood Pond 1st Add
ADDITIONAL INFORMATION
It is a MUST see 6000+ sqft home in Woodbury. This unique home is parade home of 1997. Award-winning"HEALTH HOME", top of the line Viking appliances, subzero refrigerator, chef's dream kitchen. Walkout rambler with separate apartment above side load 3 car garage. Use it as mother in law suite or rent out for extra income. Custom rambler W/surround sound speakers & cable. Private lot is over 1 acre and has pond. Lower lever walk out with huge living space plus second Kitchen. NATURAL CHERRY WOOODWORK! Brand new LVP Flooring. So many updates, so much opportunity.
- Type:
- Single Family
- Sq.Ft.:
- 4,890
- Status:
- Active
- Beds:
- 5
- Lot size:
- 0.38 Acres
- Year built:
- 1989
- Baths:
- 4.00
- MLS#:
- 6567976
- Subdivision:
- Wedgewood Estates 2nd Add
ADDITIONAL INFORMATION
Location! Location! Location! Large executive home situated on 1st hole of Prestwick golf course! Located just steps away from Clubhouse, and restaraunt (The Wick) Entering the home you are invited into a grand family and dining room. Large windows and skylights give home lots of natural light. The Kitchen has been recently updated with amazing views of the golf course. The master suit is situated on the main level with French Doors entering into a relaxing Sunroom to enjoy the beautiful views of the course. The master bath includes a walk-in closet. Two large bedrooms and full bathrooms upstairs with a loft overlooking the great room. Lower-level 5th bedroom can be a flex room with multiple uses. Huge amusement room, including a wet bar, perfect for those game day /Fantasy Football draft parties! The oversize 2 car garage provides a lot of extra storage for all your toys! Golfers, and Entertainers paradise!
$549,900
7474 Chesham Lane Woodbury, MN 55125
- Type:
- Single Family
- Sq.Ft.:
- 3,412
- Status:
- Active
- Beds:
- 4
- Lot size:
- 0.32 Acres
- Year built:
- 1988
- Baths:
- 3.00
- MLS#:
- 6577090
- Subdivision:
- Victoria Heights
ADDITIONAL INFORMATION
You have to see this dream chef’s kitchen! Remodeled in 2014, it boasts a 36” Thermador range and dishwasher, an Electrolux wall oven, a spacious GE refrigerator, granite counters, birch cabinets, and maple floors. At 28x15, there's plenty of room for multiple chefs and budding cooks to work together. This kitchen is part of a stunning custom-built, two-story home, lovingly maintained by its original owner. The first floor was completely remodeled in 2014 and features a cozy family room with a custom stone fireplace. Upstairs, the primary owner’s suite has two closets and an extra-large bath. French doors connect the primary suite to an additional bedroom, perfect for an office or nursery. With two more bedrooms, there are a total of four bedrooms on the upper level. Located on a spacious corner lot, this home offers a generous yard, a newer deck, and a custom firepit. The neighborhood is fantastic, with nearby trails, a park, and Bailey Elementary just a short distance away. Updates include a new roof (2024), a remodeled lower level (2023), a remodeled main level (2014), kitchen upgrades (2014), a new furnace (2014), dual water heaters (2021), Anderson windows, and a concrete driveway. This beautiful home is ready to welcome its second owner!
- Type:
- Single Family
- Sq.Ft.:
- 3,580
- Status:
- Active
- Beds:
- 5
- Lot size:
- 0.34 Acres
- Year built:
- 1979
- Baths:
- 4.00
- MLS#:
- 6540836
- Subdivision:
- Woodbury Pines 1st Add
ADDITIONAL INFORMATION
A beautifully updated, custom-built residence nestled in the heart of the exclusive Evergreen community in Woodbury. One of the the many focal points of this home is its expansive main level great room, featuring vaulted ceilings and exposed wood beams. The open kitchen and adjoining seating area with decorative fireplace, provides a cozy atmosphere. Step outside onto the three-season screened porch or deck to enjoy the beautiful spacious backyard. The main level boasts two bedrooms, including a luxurious primary ensuite with both a soaking tub and walk-in shower. Downstairs, a lower level den offers a perfect retreat for movie nights, while guests can enjoy their own ensuite accommodations. Additionally, two more bedrooms are located on the lower level. No expense has been spared in updating this home to modern standards, with recent upgrades including new Anderson windows throughout, luxury vinyl flooring, new fencing in the expansive backyard, one new furnace installed in 2020, new gutters added in 2023, and a new roof completed in July 2024. The washer, dryer, and dishwasher were all installed within the past year. Three-car attached, insulated and heated garage with loads of storage space. Lush backyard with fire pit and seating. The Evergreen community hosts National Night Out and other events throughout the year. A lovely neighborhood, close to Tamarack Nature Preserve and plenty of shopping and entertainment nearby.
$266,000
6718 Buckingham Woodbury, MN 55125
- Type:
- Townhouse
- Sq.Ft.:
- 1,687
- Status:
- Active
- Beds:
- 2
- Lot size:
- 0.15 Acres
- Year built:
- 1979
- Baths:
- 2.00
- MLS#:
- 6557151
- Subdivision:
- Wind Wood
ADDITIONAL INFORMATION
Seller may consider buyer concessions if made in an offer. Welcome to this beautifully maintained property blends style and comfort seamlessly, offering a perfect balance of elegance and functionality. The living room serves as a welcoming centerpiece, featuring a cozy fireplace that promises warmth and tranquility, ideal for relaxation. Throughout the home, neutral-colored walls provide a versatile backdrop for any decor style, ensuring your personal touches will effortlessly complement the space. In the modern kitchen, cooking becomes a joy with the inclusion of all stainless steel appliances. Spend your leisure time on your private deck, perfect for morning coffee or evening relaxation. A highlight of the property is the luxurious primary bathroom, featuring double sinks that maximize space and convenience and ease of use. It's ready for you to move in and enjoy the harmonious balance of style, comfort, and functionality it offers.
- Type:
- Townhouse
- Sq.Ft.:
- 1,400
- Status:
- Active
- Beds:
- 2
- Lot size:
- 0.11 Acres
- Year built:
- 1979
- Baths:
- 2.00
- MLS#:
- 6548476
- Subdivision:
- Wind Wood
ADDITIONAL INFORMATION
Welcome to this updated split-level townhome nestled in sought after Woodbury! This home seamlessly blends modern finishes with timeless charm. Newly updated flooring throughout. The main level features a spacious living area, The kitchen is a chef's delight; equipped with sleek appliances, ample storage and stylish countertops with subway tile backsplash. A nice dinning space off of the kitchen leads towards the newly built deck with stairs to your backyard space. The lower level offers additional living space, perfect for a home office, media room, or recreation area. Located in a desirable established neighborhood you’ll have the tranquility of suburban living combined with easy access to urban amenities. Near parks, shops, restaurants, and schools. Enjoy the convenience of city living without sacrificing the charm of a close-knit community. Weichert Workforce Mobility is offering a basic one year HOW through HMS; a copy of the brochure can be found in MLS supplements.
- Type:
- Single Family
- Sq.Ft.:
- 5,824
- Status:
- Active
- Beds:
- 5
- Lot size:
- 0.55 Acres
- Year built:
- 1990
- Baths:
- 4.00
- MLS#:
- 6535586
- Subdivision:
- Wedgewood Estates 2nd Add
ADDITIONAL INFORMATION
Nestled in the prestigious Wedgewood Estates, this executive home offers a private ½ acre wooded lot on Prestwick golf course's 4th hole. Step inside to discover a "professional" kitchen equipped w/Thermador appliances, double ovens, pantry, quarter-sawn oak cabinets, granite counters/backsplash. The main level boasts wood floors, wood-burning fireplace, built-in bookshelves, and a versatile bedroom or office space. Upstairs, the primary bedroom impresses with dual closets and a jacuzzi tub, while 2 additional bedrooms share a full bath, an extra bath for 4th bedroom. Recently finished, the LL is an entertainer's dream, featuring a media area, game space, exercise room, and a bar complete w/quartz counters, marble vanity in the half bath (plumbed for shower). Oversized 3-car garage provides access to the LL via stairs. Bathroom updates, newer Andersen windows, a roof 2023, furnace & A/C 2021. Within walking distance to the clubhouse and Wick restaurant, ideal location!
- Type:
- Low-Rise
- Sq.Ft.:
- 780
- Status:
- Active
- Beds:
- 1
- Lot size:
- 0.17 Acres
- Year built:
- 1983
- Baths:
- 1.00
- MLS#:
- 6499453
- Subdivision:
- Condo 30 Alderwood
ADDITIONAL INFORMATION
Woodbury’s Alderwood is a 5 acre condo neighborhood of beautiful brick buildings, with wooded and open areas. Each building address has only 8 homes on two levels with a common hallway with security access. Each home has individual heat and air. This is a single level home on the 1st level. The large living and dining areas have a sliding door out to a patio that has plantings to create privacy. There is a large grassy common area beyond the patio. Off to the side is a naturally wooded area. The open kitchen has an eating bar on living room side and has cabinets below on the kitchen side. There is an in-unit laundry. New furnace and air conditioning.
$515,000
901 Autumn Drive Woodbury, MN 55125
- Type:
- Single Family
- Sq.Ft.:
- 3,381
- Status:
- Active
- Beds:
- 4
- Lot size:
- 0.29 Acres
- Year built:
- 1987
- Baths:
- 4.00
- MLS#:
- 6519228
- Subdivision:
- The Seasons 2nd Add
ADDITIONAL INFORMATION
Seller may consider buyer concessions if made in an offer. Welcome to this sophisticated residence that radiates grace and charm. This beautiful property invites warmth with its indoor fireplace, perfect for cozy evenings. Retreat to the comfort of your primary bathroom, equipped with double sinks, adding a touch of elegance and convenience. Amidst the many alluring features, the stunning stainless steel appliances set within the kitchen provide a sleek, modern appeal. These appliances promise functional elegance in your daily life. Step outside onto your private patio. This outdoor space is ideal for intimate gatherings or solitary moments of relaxation, providing tranquility amid the hustle and bustle of life. Don't miss this perfect blend of comfort and extravagance, providing an enviable blend of indoor and outdoor living. This home has been virtually staged to illustrate its potential.
- Type:
- Single Family
- Sq.Ft.:
- 3,466
- Status:
- Active
- Beds:
- 5
- Lot size:
- 0.3 Acres
- Year built:
- 1998
- Baths:
- 4.00
- MLS#:
- 6486960
- Subdivision:
- Lake Place 3rd Add
ADDITIONAL INFORMATION
Seller may consider buyer concessions if made in an offer. Welcome home to this charming property! As you step inside, you'll immediately notice the cozy fireplace in the living room, perfect for those chilly evenings. The kitchen is a chef's dream with a spacious center island, ideal for meal preparation. The nice backsplash adds a touch of elegance to the space. The master bedroom boasts a walk-in closet, providing ample storage for your wardrobe. With additional rooms for flexible living space, you can create the perfect home office or playroom. The primary bathroom offers a separate tub and shower, allowing you to unwind after a long day. Double sinks provide convenience, and the good under sink storage ensures all your essentials are within reach. Step outside to the backyard, where you can relax in the serene sitting area. Don't miss out on the opportunity to make this property yours.
$274,000
6928 Romeo Road Woodbury, MN 55125
- Type:
- Townhouse
- Sq.Ft.:
- 1,580
- Status:
- Active
- Beds:
- 2
- Lot size:
- 0.11 Acres
- Year built:
- 1990
- Baths:
- 1.00
- MLS#:
- 6483976
- Subdivision:
- Wind Wood 04
ADDITIONAL INFORMATION
Seller may consider buyer concessions if made in an offer. Check out this stunner! This home has Fresh Interior Paint, New flooring throughout the home, New Appliances. Windows create a light filled interior with well placed neutral accents. The kitchen is ready for cooking with ample counter space and cabinets for storage. Head to the spacious primary suite with good layout and closet included. Extra bedrooms add nice flex space for your everyday needs. In the primary bathroom you'll find a separate tub and shower, plus plenty of under sink storage. Like what you hear? Come see it for yourself!
Andrea D. Conner, License # 40471694,Xome Inc., License 40368414, [email protected], 844-400-XOME (9663), 750 State Highway 121 Bypass, Suite 100, Lewisville, TX 75067

Xome Inc. is not a Multiple Listing Service (MLS), nor does it offer MLS access. This website is a service of Xome Inc., a broker Participant of the Regional Multiple Listing Service of Minnesota, Inc. Open House information is subject to change without notice. The data relating to real estate for sale on this web site comes in part from the Broker ReciprocitySM Program of the Regional Multiple Listing Service of Minnesota, Inc. are marked with the Broker ReciprocitySM logo or the Broker ReciprocitySM thumbnail logo (little black house) and detailed information about them includes the name of the listing brokers. Copyright 2024, Regional Multiple Listing Service of Minnesota, Inc. All rights reserved.
Saint Paul Real Estate
The median home value in Saint Paul, MN is $435,800. This is higher than the county median home value of $399,400. The national median home value is $338,100. The average price of homes sold in Saint Paul, MN is $435,800. Approximately 78.66% of Saint Paul homes are owned, compared to 18.66% rented, while 2.68% are vacant. Saint Paul real estate listings include condos, townhomes, and single family homes for sale. Commercial properties are also available. If you see a property you’re interested in, contact a Saint Paul real estate agent to arrange a tour today!
Saint Paul, Minnesota 55125 has a population of 74,014. Saint Paul 55125 is more family-centric than the surrounding county with 43.76% of the households containing married families with children. The county average for households married with children is 36.3%.
The median household income in Saint Paul, Minnesota 55125 is $114,252. The median household income for the surrounding county is $102,258 compared to the national median of $69,021. The median age of people living in Saint Paul 55125 is 37.9 years.
Saint Paul Weather
The average high temperature in July is 81.8 degrees, with an average low temperature in January of 5.6 degrees. The average rainfall is approximately 32.9 inches per year, with 47.8 inches of snow per year.

