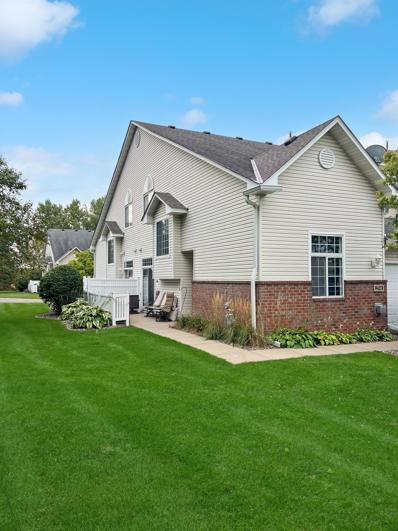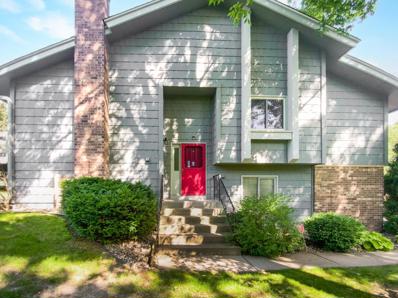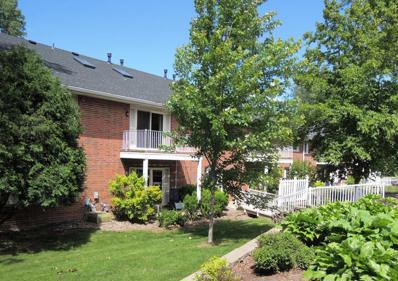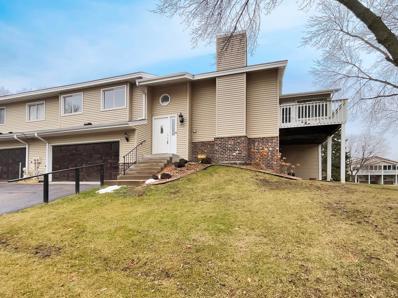Saint Paul MN Homes for Sale
$184,900
288 Cambria Court Woodbury, MN 55125
- Type:
- Townhouse
- Sq.Ft.:
- 1,112
- Status:
- Active
- Beds:
- 2
- Year built:
- 1973
- Baths:
- 1.00
- MLS#:
- 6605592
- Subdivision:
- Apt Ownership 03 & 19 Sundown Gatsby Hawthorne
ADDITIONAL INFORMATION
Updated end unit w/large deck, front porch, new carpeting throughout, new lighting, freshly painted, new roof, all appliances including freezer & walk to park w/tennis court, basketball & more! Club house w/inground pool (indoor), game room, large deck overlooking wildlife area & unit is on spacious lot w/large common area! Must see!
- Type:
- Townhouse
- Sq.Ft.:
- 1,390
- Status:
- Active
- Beds:
- 2
- Lot size:
- 0.81 Acres
- Year built:
- 1996
- Baths:
- 2.00
- MLS#:
- 6601235
- Subdivision:
- Cic 068
ADDITIONAL INFORMATION
Welcome to this charming end unit townhome that perfectly blends comfort and convenience! Step inside to find an open floor plan, marrying your living room, kitchen and dining rooms. The cozy fireplace is perfect for the upcoming chilly fall and winter evenings. The eat-in kitchen provides ample cabinetry, making meal prep a breeze, and a dedicated laundry space for added convenience. Just off the kitchen, enjoy your private patio space, ideal for morning coffee or evening relaxation. Upstairs, you’ll find two bedrooms along with a versatile loft space that can serve as a home office, reading nook, or play area. A full bath completes the upper level. Location is key, and this townhome delivers! You’re just minutes away from major highways, shopping centers, and a variety of restaurants. Plus, a quick drive gets you to Minneapolis/St. Paul, where you can enjoy sporting events, vibrant nightlife, and a wealth of entertainment options. Don’t miss the opportunity to make this townhome your own! Your new home and/or investment property currently has a renter in place until April 30th, 2025! Bring in the cash while you wait to move in AFTER winter has come and gone!
$225,000
243 Dejon Court Woodbury, MN 55125
- Type:
- Townhouse
- Sq.Ft.:
- 2,064
- Status:
- Active
- Beds:
- 4
- Lot size:
- 0.08 Acres
- Year built:
- 1975
- Baths:
- 2.00
- MLS#:
- 6599810
- Subdivision:
- Apt Ownership 11 Sundown Sinclair
ADDITIONAL INFORMATION
This just might be the one! A pallet to finish your vision. Lots of space, unique setting with nice treed common area, huge deck, & sunroom. Primary has french doors & awesome private deck out the back. Lower level has 2 more bedrooms and large family room with a gas fireplace. Great opportunity for someone to come in and make this house a home with some minor repairs and cosmetic updates! Many new lighting fixtures and brand new furnace installed 10/24. Great walking path throughout development that goes right by the unit. Community indoor pool in clubhouse along with game room & party room. This one is ready for you to make it home!
- Type:
- Townhouse
- Sq.Ft.:
- 1,673
- Status:
- Active
- Beds:
- 3
- Lot size:
- 0.04 Acres
- Year built:
- 2005
- Baths:
- 2.00
- MLS#:
- 6591537
- Subdivision:
- Wyndham Ponds 03
ADDITIONAL INFORMATION
Gorgeous 3 bedroom, 1 3/4 bathroom townhome in desirable neighborhood of Woodbury, that is convenient to all Woodbury has to offer, and only 17 minutes to the airport. This end unit is freshly painted, has new carpet throughout, upgraded appliances (new dishwasher), and plenty of storage. The main level is an open floor plan with soaring ceilings, and the dining and living rooms leading to an outdoor deck space. The upper level has a large primary bedroom, a second bedroom, a full bathroom (with tub and separate shower), and a laundry room. The lower walkout level includes a large family room with a gas fireplace, a third bedroom, a 3/4 bathroom, and an outdoor patio. Recent improvements to property include: new roofing in 2020, new water heater and primary bath fan in 2020, new washing machine 2020, and new A/C condenser fan motor in 2021.
- Type:
- Single Family
- Sq.Ft.:
- 1,869
- Status:
- Active
- Beds:
- 4
- Lot size:
- 0.21 Acres
- Year built:
- 1965
- Baths:
- 2.00
- MLS#:
- 6587862
- Subdivision:
- Park Hills
ADDITIONAL INFORMATION
Seller may consider buyer concessions if made in an offer. Welcome to a beautifully updated home that's ready for new memories. The neutral color scheme gives a clean and modern feel, while the fresh interior paint adds to the overall appeal. New flooring throughout the home creates an inviting atmosphere. Step outside to enjoy the deck, perfect for relaxing or entertaining. The fenced-in backyard provides privacy and security, while the storage shed offers additional space for your belongings. This property is not just a house, but a place you can truly make a home.
$899,000
694 Meadow Lane Woodbury, MN 55125
- Type:
- Single Family
- Sq.Ft.:
- 6,458
- Status:
- Active
- Beds:
- 6
- Lot size:
- 1.09 Acres
- Year built:
- 1998
- Baths:
- 4.00
- MLS#:
- 6583936
- Subdivision:
- Meadowood Pond 1st Add
ADDITIONAL INFORMATION
It is a MUST see 6000+ sqft home in Woodbury. This unique home is parade home of 1997. Award-winning"HEALTH HOME", top of the line Viking appliances, subzero refrigerator, chef's dream kitchen. Walkout rambler with separate apartment above side load 3 car garage. Use it as mother in law suite or rent out for extra income. Custom rambler W/surround sound speakers & cable. Private lot is over 1 acre and has pond. Lower lever walk out with huge living space plus second Kitchen. NATURAL CHERRY WOOODWORK! Brand new LVP Flooring. So many updates, so much opportunity.
- Type:
- Single Family
- Sq.Ft.:
- 4,890
- Status:
- Active
- Beds:
- 5
- Lot size:
- 0.38 Acres
- Year built:
- 1989
- Baths:
- 4.00
- MLS#:
- 6567976
- Subdivision:
- Wedgewood Estates 2nd Add
ADDITIONAL INFORMATION
Location! Location! Location! Large executive home situated on 1st hole of Prestwick golf course! Located just steps away from Clubhouse, and restaraunt (The Wick) Entering the home you are invited into a grand family and dining room. Large windows and skylights give home lots of natural light. The Kitchen has been recently updated with amazing views of the golf course. The master suit is situated on the main level with French Doors entering into a relaxing Sunroom to enjoy the beautiful views of the course. The master bath includes a walk-in closet. Two large bedrooms and full bathrooms upstairs with a loft overlooking the great room. Lower-level 5th bedroom can be a flex room with multiple uses. Huge amusement room, including a wet bar, perfect for those game day /Fantasy Football draft parties! The oversize 2 car garage provides a lot of extra storage for all your toys! Golfers, and Entertainers paradise!
$266,000
6718 Buckingham Woodbury, MN 55125
- Type:
- Townhouse
- Sq.Ft.:
- 1,687
- Status:
- Active
- Beds:
- 2
- Lot size:
- 0.15 Acres
- Year built:
- 1979
- Baths:
- 2.00
- MLS#:
- 6557151
- Subdivision:
- Wind Wood
ADDITIONAL INFORMATION
Seller may consider buyer concessions if made in an offer. Welcome to this beautifully maintained property blends style and comfort seamlessly, offering a perfect balance of elegance and functionality. The living room serves as a welcoming centerpiece, featuring a cozy fireplace that promises warmth and tranquility, ideal for relaxation. Throughout the home, neutral-colored walls provide a versatile backdrop for any decor style, ensuring your personal touches will effortlessly complement the space. In the modern kitchen, cooking becomes a joy with the inclusion of all stainless steel appliances. Spend your leisure time on your private deck, perfect for morning coffee or evening relaxation. A highlight of the property is the luxurious primary bathroom, featuring double sinks that maximize space and convenience and ease of use. It's ready for you to move in and enjoy the harmonious balance of style, comfort, and functionality it offers.
- Type:
- Townhouse
- Sq.Ft.:
- 1,400
- Status:
- Active
- Beds:
- 2
- Lot size:
- 0.11 Acres
- Year built:
- 1979
- Baths:
- 2.00
- MLS#:
- 6548476
- Subdivision:
- Wind Wood
ADDITIONAL INFORMATION
Welcome to this updated split-level townhome nestled in sought after Woodbury! This home seamlessly blends modern finishes with timeless charm. Newly updated flooring throughout. The main level features a spacious living area, The kitchen is a chef's delight; equipped with sleek appliances, ample storage and stylish countertops with subway tile backsplash. A nice dinning space off of the kitchen leads towards the newly built deck with stairs to your backyard space. The lower level offers additional living space, perfect for a home office, media room, or recreation area. Located in a desirable established neighborhood you’ll have the tranquility of suburban living combined with easy access to urban amenities. Near parks, shops, restaurants, and schools. Enjoy the convenience of city living without sacrificing the charm of a close-knit community. Weichert Workforce Mobility is offering a basic one year HOW through HMS; a copy of the brochure can be found in MLS supplements.
- Type:
- Low-Rise
- Sq.Ft.:
- 780
- Status:
- Active
- Beds:
- 1
- Lot size:
- 0.17 Acres
- Year built:
- 1983
- Baths:
- 1.00
- MLS#:
- 6499453
- Subdivision:
- Condo 30 Alderwood
ADDITIONAL INFORMATION
Woodbury’s Alderwood is a 5 acre condo neighborhood of beautiful brick buildings, with wooded and open areas. Each building address has only 8 homes on two levels with a common hallway with security access. Each home has individual heat and air. This is a single level home on the 1st level. The large living and dining areas have a sliding door out to a patio that has plantings to create privacy. There is a large grassy common area beyond the patio. Off to the side is a naturally wooded area. The open kitchen has an eating bar on living room side and has cabinets below on the kitchen side. There is an in-unit laundry. New furnace and air conditioning.
$274,000
6928 Romeo Road Woodbury, MN 55125
- Type:
- Townhouse
- Sq.Ft.:
- 1,580
- Status:
- Active
- Beds:
- 2
- Lot size:
- 0.11 Acres
- Year built:
- 1990
- Baths:
- 1.00
- MLS#:
- 6483976
- Subdivision:
- Wind Wood 04
ADDITIONAL INFORMATION
Seller may consider buyer concessions if made in an offer. Check out this stunner! This home has Fresh Interior Paint, New flooring throughout the home, New Appliances. Windows create a light filled interior with well placed neutral accents. The kitchen is ready for cooking with ample counter space and cabinets for storage. Head to the spacious primary suite with good layout and closet included. Extra bedrooms add nice flex space for your everyday needs. In the primary bathroom you'll find a separate tub and shower, plus plenty of under sink storage. Like what you hear? Come see it for yourself!
Andrea D. Conner, License # 40471694,Xome Inc., License 40368414, [email protected], 844-400-XOME (9663), 750 State Highway 121 Bypass, Suite 100, Lewisville, TX 75067

Listings courtesy of Northstar MLS as distributed by MLS GRID. Based on information submitted to the MLS GRID as of {{last updated}}. All data is obtained from various sources and may not have been verified by broker or MLS GRID. Supplied Open House Information is subject to change without notice. All information should be independently reviewed and verified for accuracy. Properties may or may not be listed by the office/agent presenting the information. Properties displayed may be listed or sold by various participants in the MLS. Xome Inc. is not a Multiple Listing Service (MLS), nor does it offer MLS access. This website is a service of Xome Inc., a broker Participant of the Regional Multiple Listing Service of Minnesota, Inc. Information Deemed Reliable But Not Guaranteed. Open House information is subject to change without notice. Copyright 2024, Regional Multiple Listing Service of Minnesota, Inc. All rights reserved
Saint Paul Real Estate
The median home value in Saint Paul, MN is $435,800. This is higher than the county median home value of $399,400. The national median home value is $338,100. The average price of homes sold in Saint Paul, MN is $435,800. Approximately 78.66% of Saint Paul homes are owned, compared to 18.66% rented, while 2.68% are vacant. Saint Paul real estate listings include condos, townhomes, and single family homes for sale. Commercial properties are also available. If you see a property you’re interested in, contact a Saint Paul real estate agent to arrange a tour today!
Saint Paul, Minnesota 55125 has a population of 74,014. Saint Paul 55125 is more family-centric than the surrounding county with 43.76% of the households containing married families with children. The county average for households married with children is 36.3%.
The median household income in Saint Paul, Minnesota 55125 is $114,252. The median household income for the surrounding county is $102,258 compared to the national median of $69,021. The median age of people living in Saint Paul 55125 is 37.9 years.
Saint Paul Weather
The average high temperature in July is 81.8 degrees, with an average low temperature in January of 5.6 degrees. The average rainfall is approximately 32.9 inches per year, with 47.8 inches of snow per year.










