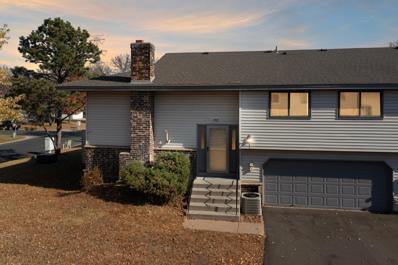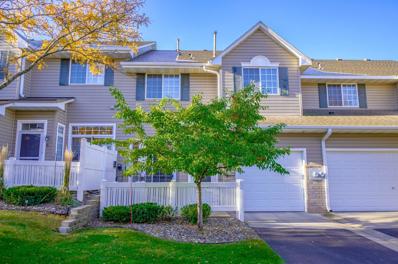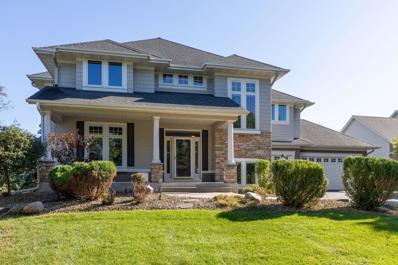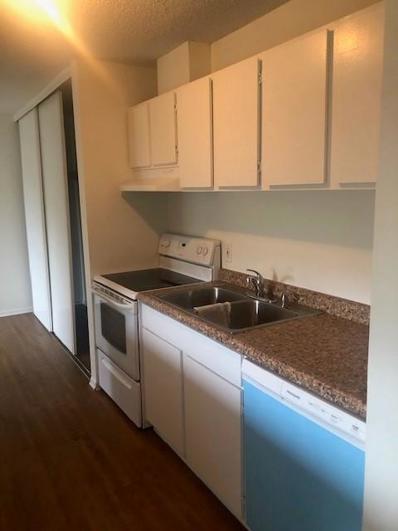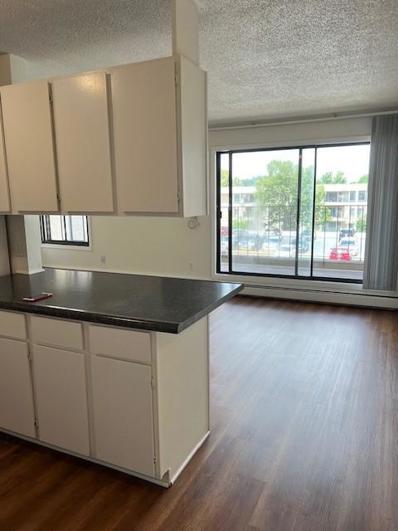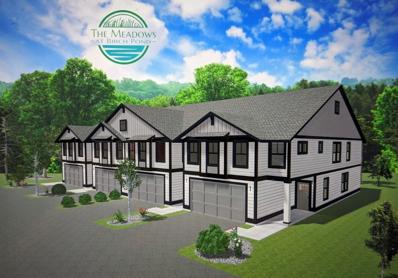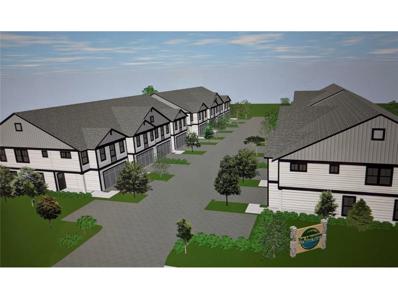Saint Paul MN Homes for Sale
$270,000
1712 Woodgate Lane Eagan, MN 55122
- Type:
- Townhouse
- Sq.Ft.:
- 1,343
- Status:
- Active
- Beds:
- 2
- Lot size:
- 0.08 Acres
- Year built:
- 1976
- Baths:
- 2.00
- MLS#:
- 6625129
- Subdivision:
- Woodgate 3rd Add
ADDITIONAL INFORMATION
Welcome to this end unit townhome, perfectly positioned on a corner lot. As you approach, you’ll appreciate the mature trees and peaceful neighborhood. Step inside to discover brand-new carpet and fresh paint throughout. The kitchen is thoughtfully designed with ample cabinetry and countertop space. Adjacent to the kitchen, the dining area provides a comfortable spot for family dinners. The primary bedroom offers easy access to the full bath with tiled shower and tub combo, providing convenience. Venturing down to the lower level, you’ll find a spacious family room with a charming brick wood-burning fireplace. Sliding glass doors lead directly to the outdoor area, extending your living space. The lower level also features a convenient laundry area and additional storage space, ensuring that everything has its place. The attached 2-car garage adds convenience and security. Outside, the neighborhood boasts a network of walking and biking trails that meander around a tranquil pond, perfect for leisurely strolls or morning jogs. The quiet surroundings provide a peaceful space while still being conveniently close to major freeways and the shopping and dining options on Cliff Road. Located in the highly rated District 196 Schools.
$360,000
4366 Metcalf Drive Eagan, MN 55122
- Type:
- Single Family
- Sq.Ft.:
- 1,786
- Status:
- Active
- Beds:
- 4
- Year built:
- 1976
- Baths:
- 2.00
- MLS#:
- 6622997
- Subdivision:
- River Hills 9th Add
ADDITIONAL INFORMATION
Beautiful 4 bedroom, 2 bathroom, 2 car garage home in the River Hills area. Great location, close to parks and outlet mall. When you walk through the front door, you will be impressed with the large open floor plan, and the modern remodeled finishes. Glorious sunshine beams throughout making this bright space warm and inviting. Gorgeous hardwood floors will knock your socks off. Newer carpet in the lower level. Lower level family room with fireplace is ready for the holidays! The large backyard is perfect for entertaining groups or enjoying nature. This home is ready for you to make it yours. Schedule your showing today!
- Type:
- Single Family
- Sq.Ft.:
- 1,200
- Status:
- Active
- Beds:
- 3
- Lot size:
- 0.26 Acres
- Year built:
- 1982
- Baths:
- 2.00
- MLS#:
- 6615463
- Subdivision:
- Cinnamon Ridge 2nd Add
ADDITIONAL INFORMATION
Welcome to 4535 Cinnamon Ridge Trail in Eagan, MN, a well-maintained three bedroom, two bathroom home offering a welcoming, clean, and inviting space with room to make it your own. The main floor features an open layout with a large living room, a spacious dining area, and a bright kitchen with ample counter space, ideal for gatherings. A sliding glass door off the dining room opens to a tree-lined backyard with a partial fence for added privacy. The main floor also includes a convenient bathroom, and the two-car attached garage offers additional storage and workspace. All three bedrooms are located on the second floor, providing a private retreat. The lower level includes a full bathroom and laundry area, while the unfinished basement offers endless potential for additional living or recreational space. Situated on a quiet cul-de-sac and just a short walk from Cinnamon Ridge Park, this home combines comfort, convenience, and room to grow. Don't miss your chance to make this lovely Eagan property your own!
- Type:
- Townhouse
- Sq.Ft.:
- 1,200
- Status:
- Active
- Beds:
- 2
- Year built:
- 1997
- Baths:
- 2.00
- MLS#:
- 6610751
- Subdivision:
- Centex Vermilion 2nd Add
ADDITIONAL INFORMATION
Welcome to this delightful 2-bedroom, 2-bathroom well maintained townhome with vaulted ceilings, gas fireplace, private patio, and an open floor plan. Ideally situated in a prime Eagan location! Upgraded Kitchen in 2023, new carpet in 2022, new furnace in 2023, new paint in 2024. Enjoy the convenience of a main floor half bath, kitchen, dining, and living room. Upstairs features a versatile loft space; perfect for a home office, a master bedroom with a walk-in closet, a full bathroom, second bedroom, and laundry. This townhome also features an attached 1-car garage. Perfectly positioned near Twin Cities Premium Outlets, parks, lakes, highways, restaurants, and more, this home offers a lifestyle of convenience and comfort!
- Type:
- Single Family
- Sq.Ft.:
- 2,416
- Status:
- Active
- Beds:
- 4
- Lot size:
- 0.5 Acres
- Year built:
- 1953
- Baths:
- 2.00
- MLS#:
- 6616031
ADDITIONAL INFORMATION
Welcome HOME to this beautiful Rambler on a half-acre slice of heaven in the heart of Eagan! Property is off the beaten path and yet close to everything. SO much green space w/gorgeous landscaping & mature trees! This home is SUPER clean & organized! There are special finishing touches throughout the exterior & interior! Home features; open concept with newer kitchen appliances, breakfast bar, informal dining, 3 beds on main level, spacious living room, updated main full bath. Lower level is so cozy and has a generous size family room space and a huge lower level bedroom with lots of storage and built ins. Enjoy convenience of a combined laundry room & 3/4 bath! Lots of closets/storage. Home is sun-filled and VERY well maintained! Well water for watering. East facing deck and south facing driveway. Huge 2+car detached garage. Storage Shed right on the side of the house. Seasonal landscaping so you’ll enjoy growth and color all season long. New Roof 2024. New Furnace 2021. Water heater 2018. Radon mitigation 2018. Brand new washer/dryer 2024. Ring system secures all windows and doors. Kitchen appliances 6yrs new. Wired smoke detectors. Leaf Filter Gutters! Close to shopping, airport, parks, schools, outlet mall, great eats and more!
- Type:
- Townhouse
- Sq.Ft.:
- 1,486
- Status:
- Active
- Beds:
- 3
- Year built:
- 1972
- Baths:
- 2.00
- MLS#:
- 6608254
ADDITIONAL INFORMATION
Well located end unit townhome with quick access to major roads, parks, shopping, and restaurants. Basement family room, bright living room overlooking your patio and common space backyard, kitchen with private deck, 2 bedrooms on one level, and primary bedroom on the top level. Updated mechanicals. Garage and assigned parking lot space for parking. Rentals are allowed.
- Type:
- Townhouse
- Sq.Ft.:
- 1,551
- Status:
- Active
- Beds:
- 3
- Lot size:
- 0.11 Acres
- Year built:
- 1987
- Baths:
- 2.00
- MLS#:
- 6615415
- Subdivision:
- The Trails Of Thomas Lake
ADDITIONAL INFORMATION
Home Sweet Home! 3 bedroom, 2 bath, 2 car garage in desirable Eagan location. Home has a spacious deck and located on a dead end cul-de-sac. Updates include new furnace, dishwasher, washing machine in the past 18 months. New garage door and patio door in 2020. Newer paint throughout! New carpet in the upper bedrooms, newer stone countertops and ceramic backsplash.
$223,000
3858 Heather Drive Eagan, MN 55122
- Type:
- Townhouse
- Sq.Ft.:
- 988
- Status:
- Active
- Beds:
- 2
- Lot size:
- 0.14 Acres
- Year built:
- 1983
- Baths:
- 1.00
- MLS#:
- 6610120
- Subdivision:
- Briar Hill 4th Add
ADDITIONAL INFORMATION
Welcome Home! Discover the joys of single-level living in this delightful two-bedroom, one-bathroom townhome. Perfectly located near Woodhaven Park and Peridot Path Park, you'll also enjoy easy access to numerous restaurants and shopping destinations. This lovely home includes a charming patio. The seller is also offering property on a contract for deed. Don't wait—schedule a tour today!
- Type:
- Townhouse
- Sq.Ft.:
- 1,508
- Status:
- Active
- Beds:
- 2
- Lot size:
- 0.03 Acres
- Year built:
- 1977
- Baths:
- 3.00
- MLS#:
- 6596454
- Subdivision:
- Surrey Heights
ADDITIONAL INFORMATION
Back on the market due to buyer's financing falling through. Located in the heart of Eagan, this spacious end unit features a large deck and a fenced yard, perfect for summer gatherings. The second floor has new carpeting, and the living room includes a wood-burning fireplace. The home boasts large windows and a roomy master suite with an attached 3/4 bath. The property was freshly painted. Enjoy community amenities, including a pool and tennis courts maintained by the HOA. With a prime location near shopping centers and easy highway access, this home offers plenty of potential.
- Type:
- Townhouse
- Sq.Ft.:
- 1,164
- Status:
- Active
- Beds:
- 2
- Year built:
- 1997
- Baths:
- 2.00
- MLS#:
- 6597896
- Subdivision:
- Centex Vermilion 2nd Add
ADDITIONAL INFORMATION
Look no further! High demand Vermilion Carriage home. New paint, carpet, New Stainless appliances, new light fixtures, Updated upper level bathroom & much more! Open layout on main level, breakfast bar, main floor bath & fireplace. Upstairs, features a loft space perfect for a home office. Spacious bedrooms both on the upper level as well as laundry. Master bedroom features a large walk-in closet. Conveniently located near parks, walking trails, Outlets stores, airport, Mall of America, and easy highway access. Move in ready!!
$750,000
4294 Wexford Way Eagan, MN 55122
- Type:
- Single Family
- Sq.Ft.:
- 4,363
- Status:
- Active
- Beds:
- 5
- Lot size:
- 0.52 Acres
- Year built:
- 1995
- Baths:
- 4.00
- MLS#:
- 6594987
- Subdivision:
- Wexford 2nd Add
ADDITIONAL INFORMATION
One-story living at it’s finest! This custom built, luxurious and impeccably maintained home features 5 bedrooms (1 currently used as office), 4 baths and 4363 finished square feet that meets the expectations of even the most discerning buyer, both inside and out. Located on a quiet cul-de-sac, with a large landscaped island out front for the kids to play with their friends, this home is central and highly convenient to roads, highways, parks, retail and everything Eagan has to offer, including a 5 minute walk to Andiamo’s! The 6-foot cedar fence, berms and evergreen lined backyard creates a pristine and private space to enjoy the large maintenance-free deck or yard games with the kids. Inside, you’ll find spacious living and multiple options to relax and rewind including the gorgeous 4 season sunroom, upper family room with fireplace, formal and informal dining areas, living room and an exceptionally large lower level family and amusement room found only in a rambler like this – fireplace, cabinetry and Cambria included! The updated kitchen, backsplash, granite tops, stainless steel appliances and hickory floors add elegance to your daily living. Bonus! - you’ll find the 26’ x 32’ garage of your dreams with epoxy floor, heat, water, drain, attic access AND a separate stairway to the lower level, including your shop space! Storage abounds throughout; even enclosed storage under the sun room for the mower, blower and more! Exceptionally well maintained, this home has new windows, furnace, A/C, flooring, deck and many other updates the past few years that will provide low cost ownership for years to come. Even self-managed HOA fees are low! Must see to appreciate the quality, convenience and spaciousness of this one level living!
$789,900
3921 Donegal Way Eagan, MN 55122
- Type:
- Single Family
- Sq.Ft.:
- 4,621
- Status:
- Active
- Beds:
- 5
- Lot size:
- 0.33 Acres
- Year built:
- 2000
- Baths:
- 4.00
- MLS#:
- 6596326
- Subdivision:
- Murphy Farm
ADDITIONAL INFORMATION
Located at the end of a very quiet cul de sac in Eagan's Murphy Farm neighborhood this 5 bedroom 4 bathroom is ready for you! You will love the grand Two Story Foyer, the main floor Family Room with stone fireplace, Chef's Kitchen with walk-in pantry, cookbook recipe station and a super-sized mud/laundry room. You will love the BIG but not too big Primary Ensuite. 3 other bedrooms up each with large walk-in closets, as well as a secondary built-in office or school workspace. The finished lower level has a 5th bedroom and space for entertaining, loads of room for kids to play. Each floor features gorgeous millwork, storage closets, and built-ins. The attention to detail is endless and continues outside with craftsman curb appeal, a fabulous front porch and 2-tier deck overlooking the open backyard. A short walk to Blackhawk Park with walking trails, fishing pier, playground and pavilion.
- Type:
- Townhouse
- Sq.Ft.:
- 1,652
- Status:
- Active
- Beds:
- 3
- Lot size:
- 0.03 Acres
- Year built:
- 1978
- Baths:
- 3.00
- MLS#:
- 6590438
- Subdivision:
- Surrey Heights 5th Add
ADDITIONAL INFORMATION
Well Kept Townhome with large fenced in patio. New Chlorine Removal System, New Water Softener, New Furnace, New Air Conditioner, New Water Heater, New Basement Flooring. MUST SEE!
- Type:
- Low-Rise
- Sq.Ft.:
- 700
- Status:
- Active
- Beds:
- 1
- Year built:
- 1972
- Baths:
- 1.00
- MLS#:
- 6587583
- Subdivision:
- Eagan On The Green
ADDITIONAL INFORMATION
Fabulous location w/easy access to highways, near Mall of America, Airport, parks, and much more! The property include BBQ areas, a playground, dog walking area, and a tennis court.
- Type:
- Low-Rise
- Sq.Ft.:
- 1,012
- Status:
- Active
- Beds:
- 2
- Year built:
- 1980
- Baths:
- 2.00
- MLS#:
- 6582031
- Subdivision:
- Eagan Metro Center 2nd Add
ADDITIONAL INFORMATION
Are you looking for a move in ready condo? This is the place for you! There are brand new floors through out unit. You will also find a huge master bedroom with massive closets on the way to the master bathroom. When you walk into this unit you will see a beautiful chandelier for above your dining room table, Granite countertops in the kitchen, Convenient entryway closet. There is a huge amount of closet space throughout; along with an in-unit stackable washer and dryer, Enjoy the outdoors on the balcony,or by the in-ground pool including sauna. Take a walk on the trail to discover the beautiful nature, Worried about winters or rainy days? Well, you can take the elevator to the underground heated garage. And who wouldn't want a car wash in their garage?! Well, there is also that in the underground garage, 1 designated parking space included. Fully secured building, Want to have a party/get together?! There is a party room available right when you walk in the front entry way of the building, Schedule a showing today!
- Type:
- Low-Rise
- Sq.Ft.:
- 700
- Status:
- Active
- Beds:
- 1
- Year built:
- 1972
- Baths:
- 1.00
- MLS#:
- 6565985
- Subdivision:
- Eagan On The Green
ADDITIONAL INFORMATION
Own for less than rent! The property include BBQ areas, a playground, dog walking area, and a tennis court. Fabulous location w/ easy access to highways, near Mall of America, Airport, parks, and much more!
$560,000
1650 Hunt Dr Eagan, MN 55122
- Type:
- Townhouse
- Sq.Ft.:
- 2,561
- Status:
- Active
- Beds:
- 4
- Year built:
- 2024
- Baths:
- 3.00
- MLS#:
- 6544321
ADDITIONAL INFORMATION
***3 UNITS ARE ALREADY RESERVED*** Eagan's newest premier townhome development with just 16 units available, it's clear that exclusivity is a priority. The location has excellent walkability and proximity to key amenities like shopping, the Mall of America, downtown Mpls/St. Paul, and the airport. Situated in the heart of walking and biking trails, parks, and even offering access to pickleball courts, emphasizes the commitment to an active lifestyle and community engagement. The two-story layout with a two-car garage, along with the option for either four bedrooms or three bedrooms with a generous second-floor family room, offers flexibility to accommodate different lifestyles. The addition of options such as a four-season porch and views of wooded areas and ponds enhances the appeal, providing residents with opportunities for relaxation and enjoyment of nature. With late fall occupancy on the horizon, now is the perfect time for interested buyers to reserve their unit and secure a place in this desirable development.
$545,000
1654 Hunt Dr Eagan, MN 55122
- Type:
- Townhouse
- Sq.Ft.:
- 2,561
- Status:
- Active
- Beds:
- 3
- Year built:
- 2024
- Baths:
- 3.00
- MLS#:
- 6544262
ADDITIONAL INFORMATION
***3 UNITS ARE ALREADY RESERVED*** Eagan's newest premier townhome development with just 16 units available, it's clear that exclusivity is a priority. The location has excellent walkability and proximity to key amenities like shopping, the Mall of America, downtown Mpls/St. Paul, and the airport. Situated in the heart of walking and biking trails, parks, and even offering access to pickleball courts, emphasizes the commitment to an active lifestyle and community engagement. The two-story layout with a two-car garage, along with the option for either four bedrooms or three bedrooms with a generous second-floor family room, offers flexibility to accommodate different lifestyles. The addition of options such as a four-season porch and views of wooded areas and ponds enhances the appeal, providing residents with opportunities for relaxation and enjoyment of nature. With late fall occupancy on the horizon, now is the perfect time for interested buyers to reserve their unit and secure a place in this desirable development.
Andrea D. Conner, License # 40471694,Xome Inc., License 40368414, [email protected], 844-400-XOME (9663), 750 State Highway 121 Bypass, Suite 100, Lewisville, TX 75067

Listings courtesy of Northstar MLS as distributed by MLS GRID. Based on information submitted to the MLS GRID as of {{last updated}}. All data is obtained from various sources and may not have been verified by broker or MLS GRID. Supplied Open House Information is subject to change without notice. All information should be independently reviewed and verified for accuracy. Properties may or may not be listed by the office/agent presenting the information. Properties displayed may be listed or sold by various participants in the MLS. Xome Inc. is not a Multiple Listing Service (MLS), nor does it offer MLS access. This website is a service of Xome Inc., a broker Participant of the Regional Multiple Listing Service of Minnesota, Inc. Information Deemed Reliable But Not Guaranteed. Open House information is subject to change without notice. Copyright 2024, Regional Multiple Listing Service of Minnesota, Inc. All rights reserved
Saint Paul Real Estate
The median home value in Saint Paul, MN is $357,100. This is higher than the county median home value of $352,700. The national median home value is $338,100. The average price of homes sold in Saint Paul, MN is $357,100. Approximately 69.6% of Saint Paul homes are owned, compared to 28.06% rented, while 2.35% are vacant. Saint Paul real estate listings include condos, townhomes, and single family homes for sale. Commercial properties are also available. If you see a property you’re interested in, contact a Saint Paul real estate agent to arrange a tour today!
Saint Paul, Minnesota 55122 has a population of 68,205. Saint Paul 55122 is less family-centric than the surrounding county with 33.11% of the households containing married families with children. The county average for households married with children is 34.41%.
The median household income in Saint Paul, Minnesota 55122 is $98,503. The median household income for the surrounding county is $93,892 compared to the national median of $69,021. The median age of people living in Saint Paul 55122 is 38.8 years.
Saint Paul Weather
The average high temperature in July is 82.3 degrees, with an average low temperature in January of 5.9 degrees. The average rainfall is approximately 32.4 inches per year, with 46 inches of snow per year.
