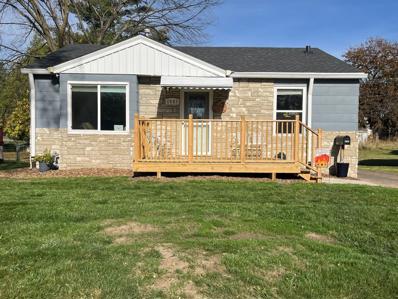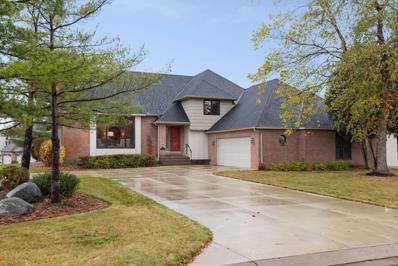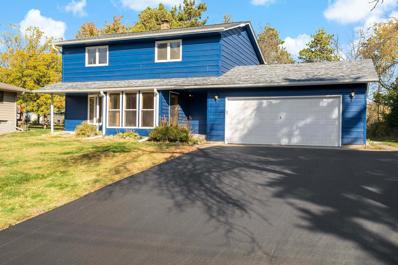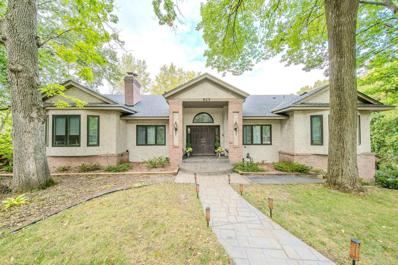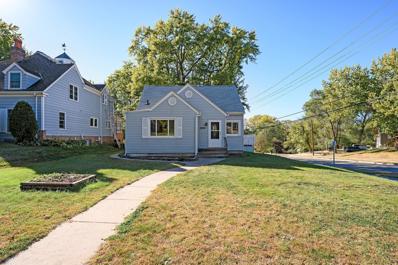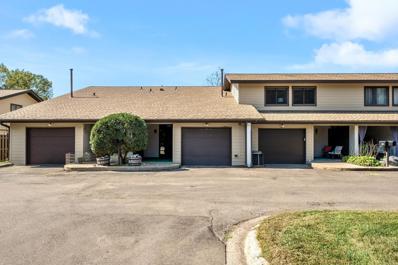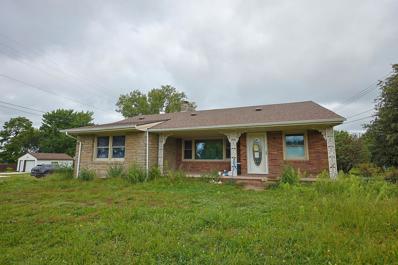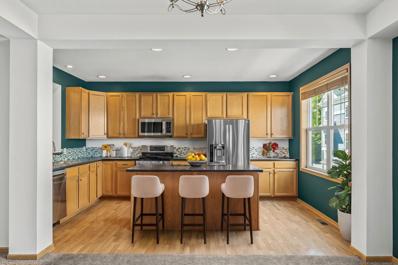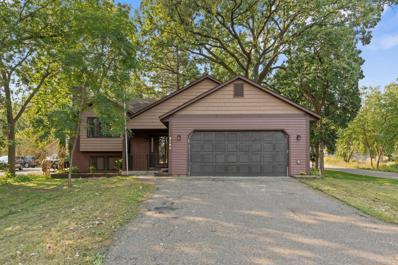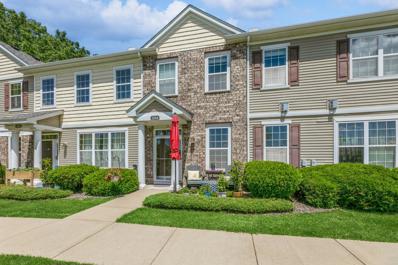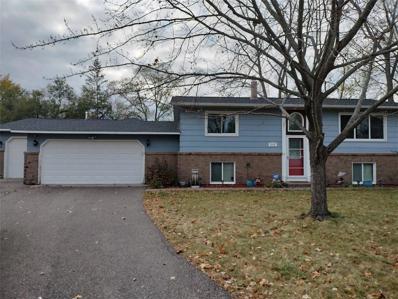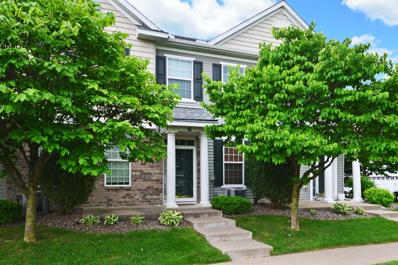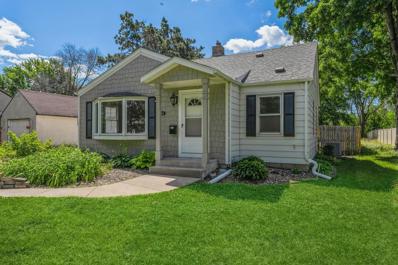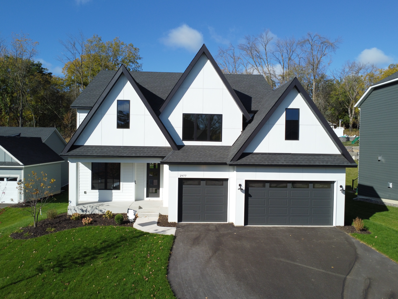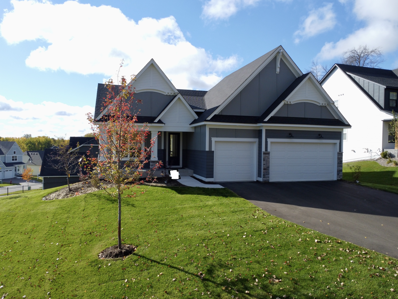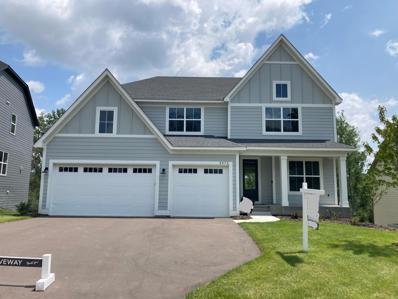Saint Paul MN Homes for Sale
- Type:
- Single Family
- Sq.Ft.:
- 1,300
- Status:
- Active
- Beds:
- 2
- Lot size:
- 0.14 Acres
- Year built:
- 1948
- Baths:
- 1.00
- MLS#:
- 6628668
- Subdivision:
- Fourth Add To North, St P
ADDITIONAL INFORMATION
Charming Home for First-Time Buyers or Small Families. This delightful single-family home is the perfect place for first-time buyers or small families looking for comfort and convenience. The spacious family room offers plenty of space for relaxation and gatherings. With a new roof installed in 2020, you can enjoy peace of mind for years to come. The two-car garage is heated and insulated, ideal for year-round comfort, and there's ample parking space for guests or additional vehicles. Located just minutes from parks and schools, this home provides easy access to outdoor recreation and educational amenities. Don’t miss out on this wonderful opportunity!
- Type:
- Townhouse
- Sq.Ft.:
- 2,038
- Status:
- Active
- Beds:
- 3
- Year built:
- 2006
- Baths:
- 2.00
- MLS#:
- 6610875
- Subdivision:
- Cic 591 Heritage Square 2nd Add Condos
ADDITIONAL INFORMATION
Welcome to your new home in Heritage Square of Maplewood! This townhouse is sure to provide a flexible and comfortable space to live or grow into. You will enjoy: 3 bedrooms and 2 bathrooms, including a primary bedroom with vaulted ceilings for a spacious feel, 2-car garage offering plenty of parking and storage, open concept floor plan, large kitchen, and more. The upper-level loft offers additional space for an office, play area, 4th bedroom, or TV room. Relax on the front balcony, a great spot for morning coffee or unwinding in the evening. You'll love the convenience of quick access to shopping and restaurants, making it easy for everyday errands. A move-in ready option with quick closing possible!
- Type:
- Single Family
- Sq.Ft.:
- 3,588
- Status:
- Active
- Beds:
- 4
- Lot size:
- 0.36 Acres
- Year built:
- 1988
- Baths:
- 3.00
- MLS#:
- 6627891
- Subdivision:
- Kohlman Lake Overlook
ADDITIONAL INFORMATION
From the knockout views to the bright and open floorplan, this home is one to see! Situated on one of the highest points in Ramsey County, you can relax on your spacious deck and view both the Minneapolis and St Paul skylines (the 4th of July fireworks are something to see!), or gaze at Kohlman Lake from almost every window. Less than one block to Sunset Ridge Park for trails and playgrounds, and just over a mile to dozens of restaurants and retail at Maplewood Mall. Inside, the house is truly special; with a new roof (2022), new Andersen windows (2017/2021), and new concrete driveway (2022), fabulous spacious room sizes, and an enormous 2-car garage (larger than many 3-car garages!). 3 bedrooms up, an office/4th bedroom on the main, and another office space in the lower. Three separate living areas, too!
- Type:
- Townhouse
- Sq.Ft.:
- 1,984
- Status:
- Active
- Beds:
- 3
- Lot size:
- 0.07 Acres
- Year built:
- 2001
- Baths:
- 3.00
- MLS#:
- 6617177
- Subdivision:
- Cic 440 Penn Place Add
ADDITIONAL INFORMATION
Welcome to this spacious and beautifully designed three-bed, three-bath townhome located in a highly sought-after community close to downtown North Saint Paul! This charming end-unit property offers an open floor plan and one level living with vaulted ceiling, natural hardwood and ample storage. Enjoy a convenient layout with a cozy living room, sun room and primary suite with a full bath and walk-in closet. Nestled in a peaceful neighborhood within walking distance of beautiful downtown North St Paul! This property allows easy access to everything from the library and post office to shopping, dining and major highways. Living here will provide you with the perfect balance of suburban tranquility and urban convenience.
- Type:
- Single Family
- Sq.Ft.:
- 2,558
- Status:
- Active
- Beds:
- 4
- Lot size:
- 0.54 Acres
- Year built:
- 1965
- Baths:
- 2.00
- MLS#:
- 6622877
- Subdivision:
- Section 2 Town 29 Range 22
ADDITIONAL INFORMATION
Spacious 4-bedroom home with bonus room. This 4-bedroom, 2.5-bath home on a half-acre lot offers privacy and convenience, located close to shops and freeways. There's also a bonus room, perfect for a hobby space or home office with hardwood floors beneath the carpet and easy basement access, the possibilities are endless. Lovingly maintained by the original owner, this home has great bones and is ready for your personal touch. A little updating will transform it into your dream home. Don't miss this opportunity to create your perfect space!
- Type:
- Other
- Sq.Ft.:
- 1,260
- Status:
- Active
- Beds:
- 3
- Lot size:
- 0.14 Acres
- Year built:
- 1980
- Baths:
- 2.00
- MLS#:
- 6607378
- Subdivision:
- W H Howards Garden Lts
ADDITIONAL INFORMATION
This unique twin home is designed for easy living with no association fees or rules and regulations. Freshly painted and new flooring. Step outside to a flat and fully fenced-in backyard, ideal for pets (your dog will love it). Enjoy outdoor entertaining on the expansive deck and large patio, great for relaxing in nature! The 3rd bedroom is in the lower level; it works perfectly for a home office and has sliding glass doors to outside! The backyard has beautiful evergreen trees and feels like you are up north. Located in a convenient location which is near great shopping, parks, restaurants, and all twin cities attractions. There is a large Shed for extra storage and an oversized two car attached garage. Welcome to a great place to call HOME!
$750,000
925 Palm Circle Maplewood, MN 55109
- Type:
- Single Family
- Sq.Ft.:
- 4,400
- Status:
- Active
- Beds:
- 4
- Lot size:
- 1.29 Acres
- Year built:
- 1987
- Baths:
- 4.00
- MLS#:
- 6580748
- Subdivision:
- Carsgroves Meadows, 2nd Add
ADDITIONAL INFORMATION
A winding walkway guides you to this beautiful home, set on a lush acre with mature trees and natural beauty. Over 4,400 sqft, this custom-built home features 4 large bedrooms, 4 baths, and 3 car garages. The main level includes NEW lifetime guaranteed Andersen windows that enhance the natural light throughout the home. The sun-drenched, temperature-controlled solarium boasts a balcony with amazing views in every season, making it an ideal spot for relaxation. The nature-inspired backyard evokes an up-north feeling, perfect for outdoor enjoyment. Additional highlights include an office, sitting room, formal dining room, and an eat-in kitchen. The home is designed for functionality and entertainment, with exquisite custom woodwork. NEW ROOF SEPTEMBER 2024. Plenty of room for storage in the lower level next to the garage.
- Type:
- Single Family
- Sq.Ft.:
- 1,388
- Status:
- Active
- Beds:
- 3
- Lot size:
- 0.77 Acres
- Year built:
- 1905
- Baths:
- 2.00
- MLS#:
- 6618831
- Subdivision:
- Section 4 Town 29 Range 22
ADDITIONAL INFORMATION
Ideally located .77 acre lot in the heart of Maplewood with exceptional through traffic. Two-story home, multiple garages, and plenty of space to sprawl out. Property can be renovated for occupancy, redone for commercial use, or torn down to make room for a new building. Residential zoning with the option to turn to commercial zoning with city approval.
- Type:
- Single Family
- Sq.Ft.:
- 1,026
- Status:
- Active
- Beds:
- 3
- Lot size:
- 0.17 Acres
- Year built:
- 1941
- Baths:
- 1.00
- MLS#:
- 6613936
- Subdivision:
- Garden Acres
ADDITIONAL INFORMATION
Don't miss out on this charming and updated 3-bedroom home. Features an inviting living room, 2 bedrooms on main level, informal dining room, updated kitchen with new cabinets, granite counters and stainless-steel appliances. Upstairs you can escape to the large primary bedroom with Knotty Pine walls and beamed ceiling. The unfinished lower level awaits your ideas and offers a great space for storage. Spacious porch that overlooks the private backyard. 1-car attached garage, new flooring and freshly painted throughout.
- Type:
- Single Family
- Sq.Ft.:
- 3,538
- Status:
- Active
- Beds:
- 4
- Lot size:
- 0.32 Acres
- Year built:
- 1960
- Baths:
- 3.00
- MLS#:
- 6575698
- Subdivision:
- Amanda Add
ADDITIONAL INFORMATION
Beautiful one-story in a quiet cul-de-sac neighborhood features formal and informal dining spaces, stainless, a huge great room with a valuted ceiling, master bedroom with a walk-out balcony to enjoy your morning coffee. Natural light throughout the house, inlcuding an in-law apartment with a separate entrance on the walk-out level. Cabinets are custome-made, and huge living and family rooms are on the main level-a large foour-car garage with plenty of storage space. New painting throughout the house, the roof was replaced in 2022, the kitchen was remodeled in 2020, and the porch was built in 2024. Easy access to just about everywhere. Don't miss out ton this beautiful home!
- Type:
- Townhouse
- Sq.Ft.:
- 1,334
- Status:
- Active
- Beds:
- 2
- Year built:
- 1971
- Baths:
- 2.00
- MLS#:
- 6609573
- Subdivision:
- Maplewoods Twnhs
ADDITIONAL INFORMATION
This spacious open concept townhome is flooded with natural light, has main floor laundry and private patio out back. The upper level has 2 generous size bedrooms, full bath and great loft area. Located in a quiet townhouse community where residents enjoy access to a community pool, firepit, and expansive greenspaces, ideal for leisure and gatherings. The townhouse is conveniently situated near shopping centers and major freeways.
- Type:
- Single Family
- Sq.Ft.:
- 2,110
- Status:
- Active
- Beds:
- 3
- Lot size:
- 0.89 Acres
- Year built:
- 1952
- Baths:
- 2.00
- MLS#:
- 6603832
- Subdivision:
- Section 14 Town 29 Range 22
ADDITIONAL INFORMATION
Investors, Investors!! Large lot size in a great location near many businesses and restaurants. This home has a large one level footprint, with 3 bedrooms, 2 bathrooms and 1,810 sq ft on the main level. There is extensive work that needs to be done to bring this house back to life. Large detached 3 car garage.
- Type:
- Townhouse
- Sq.Ft.:
- 1,832
- Status:
- Active
- Beds:
- 3
- Year built:
- 2008
- Baths:
- 2.00
- MLS#:
- 6601406
- Subdivision:
- Cic 591 Heritage Square 2nd Add Condos
ADDITIONAL INFORMATION
This townhouse has comfortable living spaces and is move-in ready with plenty of natural light, an open layout, and a spacious kitchen. The main level features a large family room, an oversized dining area, and a huge kitchen with ample countertop space and cabinetry. The upper level includes a primary bedroom with a walk-in closet, vaulted ceiling, and access to a full bathroom, as well as a large loft, a second bedroom, and a convenient laundry room. The lower level provides flexibility with a potential third bedroom or additional family/rec room and direct access to a two-car garage. Conveniently located near shopping, restaurants, and walking paths, with easy freeway access, this home offers updated and comfortable living spaces and all life's conveniences just minutes away.
- Type:
- Single Family
- Sq.Ft.:
- 1,964
- Status:
- Active
- Beds:
- 4
- Lot size:
- 0.25 Acres
- Year built:
- 1986
- Baths:
- 3.00
- MLS#:
- 6600685
ADDITIONAL INFORMATION
Welcome to 2184 17th Ave, a completely remodeled home where modern design meets comfort! Every inch of this home has been meticulously upgraded, offering a stylish open-concept layout perfect for today’s lifestyle. The spacious living areas flow seamlessly, providing a bright and airy atmosphere ideal for both relaxation and entertaining. Nestled in a prime St. Paul location, this home boasts convenience and charm.
- Type:
- Low-Rise
- Sq.Ft.:
- 1,313
- Status:
- Active
- Beds:
- 2
- Year built:
- 2003
- Baths:
- 2.00
- MLS#:
- 6600293
- Subdivision:
- Cic 494 Oak Hill Condo
ADDITIONAL INFORMATION
Highly sought after corner unit with 2 car heated gar. Step into an open and inviting floor plan flooded with natural sun-light and spaciousness. Features spacious living & dining rm with dramatic views. A spacious kitchen loaded with oak cabinetry and lots of counter space. Private deck to enjoy your morning or evening coffee or beverage. Large primary suite and closet. Two baths. In unit laundry with full size washer/dryer. Top all this off with a community room, exercise room, library & hobby area. Newer furnace. Please note that this is a 55+ building, no pets & no rentals. One level living at its finest in quaint and nostalgic North Saint Paul community and so much more.
- Type:
- Townhouse
- Sq.Ft.:
- 1,584
- Status:
- Active
- Beds:
- 3
- Lot size:
- 0.03 Acres
- Year built:
- 2008
- Baths:
- 3.00
- MLS#:
- 6577197
- Subdivision:
- Cic 668 Heritage Square 4th Add
ADDITIONAL INFORMATION
This is the home for you. Meticulously maintained. This property is as close to new as you can get without building your own. The 3 bedrooms are spacious and on the same level. The laundry is also on the upper level. If you work from home, the loft is set up for an office with fantastic cabinetry and well laid out. The kitchen is one of the best around with stainless steel appliances in fantastic shape, the granite countertops are gorgeous, and the lighting is fit to make it shine. Curl up to the warmth of your own fireplace in the winter. On the sunny days enjoy life outside, overlooking nature out your front door. The front of the property overlooks a pond and trees, not other units. This well cared for property is only available because the owners of over a decade are building a new home that better suits their family size.
- Type:
- Single Family
- Sq.Ft.:
- 2,108
- Status:
- Active
- Beds:
- 3
- Lot size:
- 0.25 Acres
- Year built:
- 1983
- Baths:
- 2.00
- MLS#:
- 6580195
- Subdivision:
- Larson & Nelson Add
ADDITIONAL INFORMATION
Beautiful move in ready home with fully fenced private backyard. Mature trees make this home feel more country than city. Conveniently located within minutes of downtown St. Paul, Stillwater and Woodbury. Three blocks to the Gateway Trail. Large heated and cooled garage addition in 2020. Addition includes vaulted ceiling in flex room with patio door to backyard. Use as a home gym, game room or additional shop space. More storage in new 10x16 shed with 8’ sidewalls and metal roof. New roof in 2023 has a 50 year transferrable warranty. Newer high efficiency furnace, AC, water heater, SS appliances, washer and dryer. Oversized shower in updated spa like bathroom, solid oak kitchen cabinets and new luxury vinyl plank floors in 2019 makes this home a must see!
- Type:
- Townhouse
- Sq.Ft.:
- 1,584
- Status:
- Active
- Beds:
- 3
- Lot size:
- 0.04 Acres
- Year built:
- 2007
- Baths:
- 3.00
- MLS#:
- 6566029
- Subdivision:
- Cic 590 Heritage Square Condo
ADDITIONAL INFORMATION
Welcome to this beautifully renovated townhome, now bright, clean, and ready for its new owner! This sunny gem overlooks a charming courtyard, walking trails, and a play area. The main floor is filled with natural light, featuring a cozy gas fireplace and elegant transom windows. The spacious kitchen boasts a breakfast bar, large sink, wood countertops, stainless steel appliances, and a pantry. A main floor powder room adds convenience. Upstairs, the loft offers a perfect retreat for relaxation. The home includes three bedrooms on one level, with the primary bedroom featuring an en-suite bath, dual sinks, and a versatile walk-in closet that can double as an office. The laundry area is conveniently located on the upper level. Enjoy summer evenings on the patio and take advantage of the spacious 2-car garage. This property holds immense potential for you to create your dream home. Don't miss this opportunity!
- Type:
- Single Family
- Sq.Ft.:
- 1,836
- Status:
- Active
- Beds:
- 3
- Lot size:
- 0.52 Acres
- Year built:
- 1952
- Baths:
- 1.00
- MLS#:
- 6563924
- Subdivision:
- Merles Homesites
ADDITIONAL INFORMATION
Welcome home to this beautiful 4 bedroom 1.5 Story! Completely updated including new paint, flooring, kitchen, lights, plumbing and more. Featuring huge fenced in yard, 3-season porch, all in a great location!
- Type:
- Single Family
- Sq.Ft.:
- 2,605
- Status:
- Active
- Beds:
- 4
- Lot size:
- 0.32 Acres
- Year built:
- 2024
- Baths:
- 3.00
- MLS#:
- 6555073
- Subdivision:
- Gervais Woods Ii
ADDITIONAL INFORMATION
Welcome to the Rockford, a stunning new construction rambler designed by Hanson Builders, Inc. in the Gervais Woods II community in Little Canada. This new floor plan is completed and ready close. This home features large windows and an open concept. The primary bedroom has its own private full bath. The main level also includes a secondary bedroom or office and a laundry room/mudroom with access to the three-stall garage. The finished lower level is perfect for entertaining guests and includes two additional bedrooms and an exercise room.
- Type:
- Single Family
- Sq.Ft.:
- 4,522
- Status:
- Active
- Beds:
- 5
- Year built:
- 2024
- Baths:
- 5.00
- MLS#:
- 6516771
- Subdivision:
- Gervais Woods 2nd Add
ADDITIONAL INFORMATION
Hanson Builders Walton plan in the beautiful Gervais Woods II community in Little Canada. The open and bright, dedicated study, plus sun/flex room on main level. This 5 bedroom 5 bathroom home has it all! Builder backed warranty as always. Jame Hardie siding, 4 sides. Finished lower level, appliances, sod and irrigation. All selections have been chosen by Hanson's professional design team you simply get to move in and enjoy.
- Type:
- Single Family
- Sq.Ft.:
- 2,981
- Status:
- Active
- Beds:
- 4
- Lot size:
- 0.29 Acres
- Year built:
- 2024
- Baths:
- 3.00
- MLS#:
- 6511139
- Subdivision:
- Gervais Woods
ADDITIONAL INFORMATION
Discover the Remington, a stunning one-story home built by Hanson Builders, designed for both comfort and style with a fully finished lower level. This move-in-ready property includes all appliances, four-sided James Hardie siding, sod, landscaping, and irrigation. The main floor features two bedrooms two bathrooms an inviting open layout with a cozy gas fireplace, perfect for relaxing or entertaining. Located in the charming Gervais Woods II community in Little Canada, with just 15 homes, this neighborhood offers a peaceful atmosphere while being close to everything. Hanson Builders, with over 45 years in business, stands by their homes with a trusted builder warranty.
- Type:
- Single Family
- Sq.Ft.:
- 4,454
- Status:
- Active
- Beds:
- 5
- Lot size:
- 0.69 Acres
- Year built:
- 2023
- Baths:
- 5.00
- MLS#:
- 6399151
- Subdivision:
- Gervais Woods Ii
ADDITIONAL INFORMATION
The award winning Hillcrest Sport plan by Hanson Builders in Gervais Woods II in Little Canada. The luxurious new construction home includes 5 beds, 5 baths, walk-out lot backing up to a mature trees & wetland for an amazing backdrop. Finished lower level includes an athletic court for year round fun & exercise. Experience elegance, function & flow with tons of big windows to take in nature's beauty in this amazing home.
Andrea D. Conner, License # 40471694,Xome Inc., License 40368414, [email protected], 844-400-XOME (9663), 750 State Highway 121 Bypass, Suite 100, Lewisville, TX 75067

Listings courtesy of Northstar MLS as distributed by MLS GRID. Based on information submitted to the MLS GRID as of {{last updated}}. All data is obtained from various sources and may not have been verified by broker or MLS GRID. Supplied Open House Information is subject to change without notice. All information should be independently reviewed and verified for accuracy. Properties may or may not be listed by the office/agent presenting the information. Properties displayed may be listed or sold by various participants in the MLS. Xome Inc. is not a Multiple Listing Service (MLS), nor does it offer MLS access. This website is a service of Xome Inc., a broker Participant of the Regional Multiple Listing Service of Minnesota, Inc. Information Deemed Reliable But Not Guaranteed. Open House information is subject to change without notice. Copyright 2024, Regional Multiple Listing Service of Minnesota, Inc. All rights reserved
Saint Paul Real Estate
The median home value in Saint Paul, MN is $309,700. This is higher than the county median home value of $290,900. The national median home value is $338,100. The average price of homes sold in Saint Paul, MN is $309,700. Approximately 69.04% of Saint Paul homes are owned, compared to 27.4% rented, while 3.56% are vacant. Saint Paul real estate listings include condos, townhomes, and single family homes for sale. Commercial properties are also available. If you see a property you’re interested in, contact a Saint Paul real estate agent to arrange a tour today!
Saint Paul, Minnesota 55109 has a population of 41,673. Saint Paul 55109 is less family-centric than the surrounding county with 29.64% of the households containing married families with children. The county average for households married with children is 31.03%.
The median household income in Saint Paul, Minnesota 55109 is $77,316. The median household income for the surrounding county is $71,494 compared to the national median of $69,021. The median age of people living in Saint Paul 55109 is 38.7 years.
Saint Paul Weather
The average high temperature in July is 83.3 degrees, with an average low temperature in January of 7.5 degrees. The average rainfall is approximately 32.5 inches per year, with 51.1 inches of snow per year.
