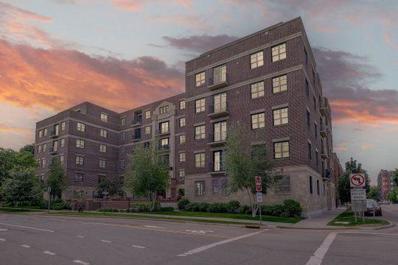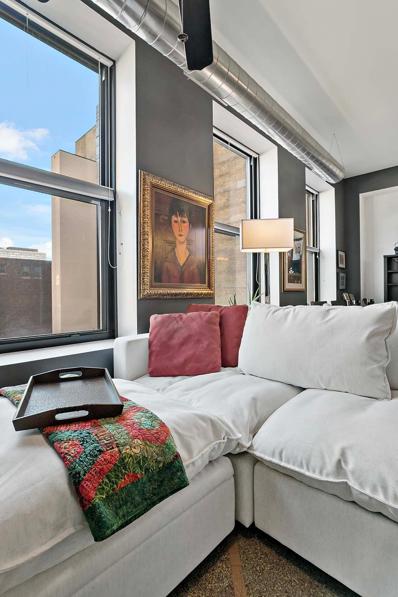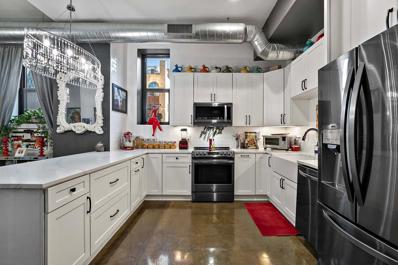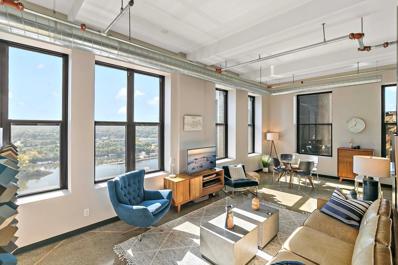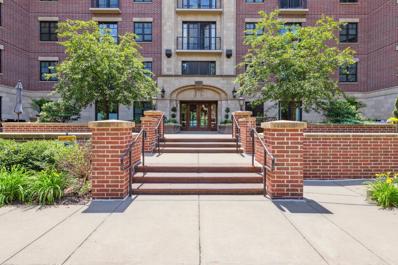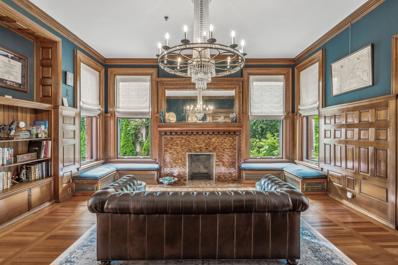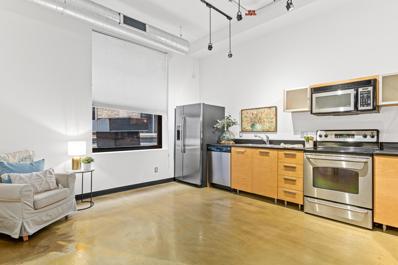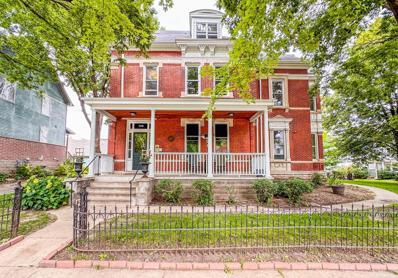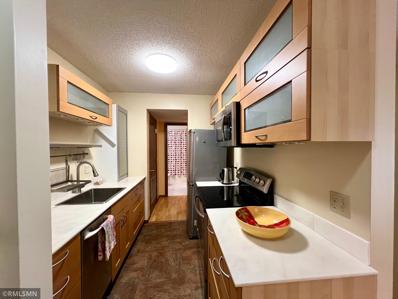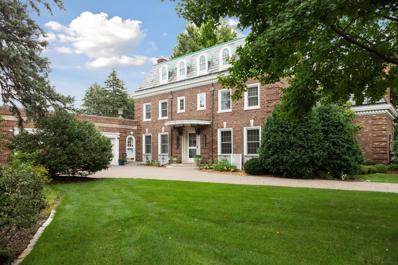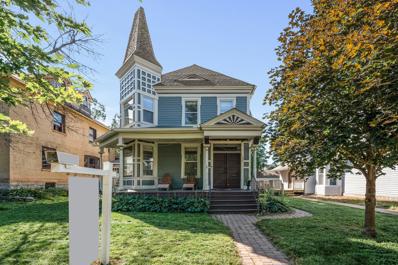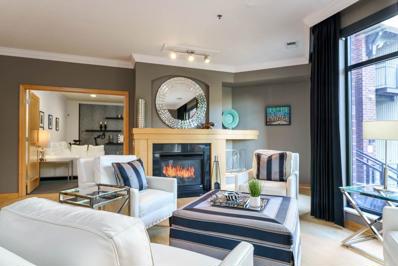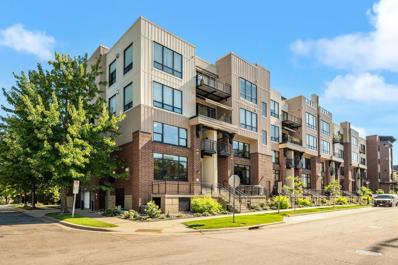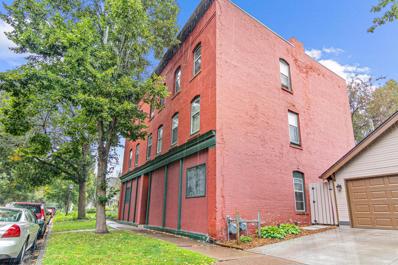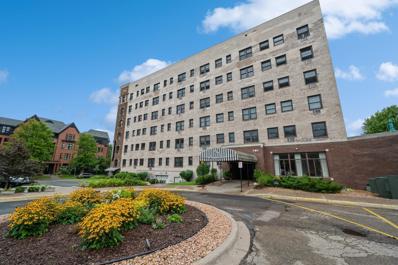Saint Paul MN Homes for Sale
- Type:
- Other
- Sq.Ft.:
- 760
- Status:
- Active
- Beds:
- 1
- Lot size:
- 0.02 Acres
- Year built:
- 2005
- Baths:
- 1.00
- MLS#:
- 6614431
- Subdivision:
- Cic 558 The Aberdeen Condo
ADDITIONAL INFORMATION
The fabulous Aberdeen awaits! This is your opportunity to live in one of the most beloved neighborhoods in the entire metro - Cathedral Hill! This awesome 1 bedroom unit has spectacular views of the City skyline and beautiful and historic architecture, and offers an open and flexible floorplan. Walk to everywhere you like to go, and to everything you like to do! So many great shops, restaurants, parks, city landmarks, Summit Avenue, and so much more within steps of your door. Come and see why so many feel The Aberdeen is St. Paul's premier Condo building and community!
- Type:
- Single Family
- Sq.Ft.:
- 784
- Status:
- Active
- Beds:
- 2
- Lot size:
- 0.13 Acres
- Year built:
- 1925
- Baths:
- 1.00
- MLS#:
- 6613123
- Subdivision:
- Winslows Add
ADDITIONAL INFORMATION
Attention car enthusiasts! This charming updated home features an oversized 2 car garage with a 1/2 bathroom AND Mechanics well. Located in the highly sought-after West 7th neighborhood close to dining and retail. The remodeled kitchen features new flooring, backsplash, appliances, countertops, and cabinets. There is an informal dining space that is adjacent to the living room. With fresh paint, new light fixtures and refinished hardwood floors, this home is ready for you to move in! There is a full bathroom on the main level and two bedrooms. The lower level is unfinished, but it is clean and ready for you to add equity. There is a separate storage area off the garage perfect for yard tools and other needs. The location is unbeatable, with restaurants, breweries, coffee shops, public transportation, and downtown St. Paul just moments away! Bike paths offer access to the river, parks, and trail system. This home is an absolute must-see!
- Type:
- Other
- Sq.Ft.:
- 961
- Status:
- Active
- Beds:
- 1
- Lot size:
- 0.02 Acres
- Year built:
- 1911
- Baths:
- 1.00
- MLS#:
- 6613588
- Subdivision:
- The Lowry
ADDITIONAL INFORMATION
Lowry Loft with bright morning light & a wall of 9' operable windows. 1896 concrete columns, 13-foot ceilings + original terrazzo tile floors with subtle marble inlay. The kitchen has quartz countertops, a 7’ center island and large pantry. All appliances come with a AHS appliance warranty. Full size washer and dryer. The Lowry Lofts are in one of the best locations downtown: Across from the St Paul Hotel, and just above Sakura, and Subtext Books, Just 1-3 blocks to the Ordway, Landmark Center, Landmark Park, Central Library and Rice Park, Lots of great restaurants & bars out the door: Kincaid’s, Meritage, St Paul Hotel Grill/Lobby Bar, Herbie's and Ruam Mit Thai + Lao!! Right on the Skyway to Wild games and Xcel Center events! It's a short walk to the Science Museum, Mississippi River trail, Farmer's Market & CHS field, where the Saints, (the Twins Triple-A team), plays. 4 options for contract parking right inside. Pet friendly! (No smoking building).
- Type:
- Other
- Sq.Ft.:
- 740
- Status:
- Active
- Beds:
- n/a
- Lot size:
- 0.02 Acres
- Year built:
- 1896
- Baths:
- 1.00
- MLS#:
- 6613488
- Subdivision:
- Cic 587 The Lowry
ADDITIONAL INFORMATION
Discover the epitome of "Uppertown" in Downtown Saint Paul living in this stunning condominium. Situated in a prime location, this meticulously maintained unit offers both convenience and luxury. Whether you're a first-time homebuyer, a savvy investor, or seeking a pied-à-terre in the city, this unit offers the perfect blend of comfort, style, and convenience. Nestled in the heart of the city, this condo provides easy access to vibrant shops, restaurants, entertainment venues, and attractions with a great amount accessible through the Skyway system. Step into a contemporary oasis boasting 11-foot ceilings, enhancing the sense of space and airiness throughout the unit. The expansive 8-foot-tall windows flood the interior with natural light, creating a warm and inviting atmosphere. SS Appliances. Studio unit with 10x9 designated sleep area. Dogs/Cats Allowed. Multiple parking garages connected, Valet also available. Rentals allowed w/ 6 months+ terms. The perfect blend of historic charm and modern convenience.
- Type:
- Other
- Sq.Ft.:
- 1,140
- Status:
- Active
- Beds:
- 1
- Year built:
- 1896
- Baths:
- 1.00
- MLS#:
- 6611903
- Subdivision:
- Cic 587 The Lowry
ADDITIONAL INFORMATION
Enjoy downtown living at its finest at The Lowry! This light & bright luxury loft has soaring 13' ceilings, concrete columns, and beautiful terrazzo floors. This is the best 1-bedroom layout in the building and one of the largest, with 1140 square feet of open-concept space. A full wall of operable windows spans the entire condo and face southwest for tons of natural light! Remote-control operated custom window treatments, overhead lighting in living area, huge walk-in closet, in-unit washer/dryer, and California closet organizers in both the walk-in and entry closets. Recent updates include new upper kitchen cabinets & tile backsplash. Choice of contract parking options in attached Lowry ramp or other nearby ramps connected via skyway. Pet-friendly HOA includes heat & internet. Unbeatable downtown location right across from the historic St. Paul Hotel. Quick walk to Xcel, Ordway, Landmark Center, Central Library, Rice Park, Cosetta's, Kincaid's, Seventh Street Truck Park and so much more!
- Type:
- Other
- Sq.Ft.:
- 1,160
- Status:
- Active
- Beds:
- 2
- Year built:
- 1896
- Baths:
- 1.00
- MLS#:
- 6608612
- Subdivision:
- The Lowry
ADDITIONAL INFORMATION
Lowry loft with 2 Bedrooms and five 9-foot windows. Two separated and very spacious bedrooms (one is used as a Den.) Tall ceilings. Lots of morning light with the east-facing windows. Three original concrete pillars and terrazzo marble floors. At the center of it all is a spacious custom kitchen by Klassic Kitchens. Soft close cabinetry and lots of custom pull-out features. Black stainless steel appliances (LG refrigerator, convection range, microwave and dishwasher.) The owner recently upgraded to a super quiet HVAC motor. Charming views of the iconic red #1 of the First National Bank building out your kitchen window. Step-out window to the roof. Film on the windows does not allow people to see into the loft. New crystal lighting, throughout (Hudson Valley, Elk, Minka, Corbett.) Glass doors on the primary suite closet system covers the entire wall, and would stay with the loft. Gray metallic cabinetry outside the primary BR would also stay. Assn dues include INTERNET, heat, AC, security, water, recycling & trash on every floor, skyway. The Lowry lobby has been re-designed, with new hall flooring & paint. This is one of the best locations in the heart of downtown: Across from the St Paul Hotel, above Subtext Books, Sakura. (** New! The much-loved Pazzaluna restaurant downstairs is coming back for two weekends in October pop-up events!**) Lowry Lofts are just 1-3 blocks to the Ordway, Landmark Center, Central Library, Rice Park, Kincaid’s, Herbie's, Meritage & Xcel Center. The lofts are directly on the Skyway to Wild games! Attached contract parking (4 options). Pets OK! St Paul Hotel Concierge available for Lowry residents. Nice social building with get-togethers in local restaurants and bars. Much of the furniture could stay for a reasonable price if the buyer would want.
$1,999,000
325 Dayton Avenue Saint Paul, MN 55102
- Type:
- Single Family
- Sq.Ft.:
- 15,294
- Status:
- Active
- Beds:
- 9
- Lot size:
- 0.61 Acres
- Year built:
- 1881
- Baths:
- 13.00
- MLS#:
- 6607984
- Subdivision:
- Dayton & Irvines Add
ADDITIONAL INFORMATION
Turnkey Queen Anne Victorian mansion in coveted Cathedral Hill district of historic Saint Paul— extensively restored and updated from top to bottom as the ASID Showcase Home in 2013 by the Twin Cities’ best interior designers! This unique 9-BR 9-BA mansion is currently being used as a Bed & Breakfast and Single-Family home, featuring 5-ensuite bedrooms, 9 fireplaces, two balconies, turret with awe-inspiring views of the Cathedral, and remarkable historic woodwork and eclectic Queen Anne detailing throughout! This house has 3 kitchens: the main is a stunning high-end kitchen w/ Sub-Zero fridge, Capital range with commercial hood vent and warming racks, Miele appliances, and lifetime warrantied Cambria countertops. Commercial catering kitchen below has Viking range and NSF-rated appliances. Historic details thru-out: 9 fireplaces, 2 balconies, a turret and remarkable woodwork. A large Master Bedroom Suite w/ built-in bookcases and secretary. The master bathroom has carrara marble in classic herringbone design, huge jetted bathtub, walk-in shower with 4 shower heads and heated floors. The 3rd floor can be split into a separate apartment with 4BRs, another kitchen, laundry room, and a spacious family room with sunrise views. A 5200sf midcentury addition, leased to a childcare center on a 5-year lease, generates a projected $117k for 2024. Established on more than half acre, this estate is situated on two full and two partial city lots, traversing Dayton Ave thru to Marshall Ave, by way of the Carriage House on the property. Spacious fully fenced backyard with large back patio and outdoor fireplace, and custom-built chicken coop. This is a rare opportunity to own a part of history! Situated in one of the most historically significant and esteemed neighborhoods of Saint Paul, the Frank P. Shepard & Anna McMillan mansion, is located across from Boyd Park and within walking distance of dozens of parks, restaurants, shops and markets on Selby and Grand Avenues, and just 3 blocks off charming Summit Avenue. B&B business is NOT included in the listed price, but a purchase may be negotiated with sale and potential seller financing.
$725,000
178 Elm Street Saint Paul, MN 55102
- Type:
- Townhouse
- Sq.Ft.:
- 1,844
- Status:
- Active
- Beds:
- 2
- Year built:
- 2004
- Baths:
- 3.00
- MLS#:
- 6602232
- Subdivision:
- Cic 511 Riverfront Condo Upper Landi
ADDITIONAL INFORMATION
Welcome to this beautiful two-story Townhouse in the Upper Landing development on the Mississippi River. Corner Unit with larger deck. Enjoy an open floor plan with an abundance of natural light from the floor to ceiling windows with spectacular views of the Mississippi River. This home lives like a condo with an underground heated private garage. Walking distance to the Science Museum, Cossettas, the Ordway, and the Xcel Energy Center. Just a few steps out the front door, enjoy miles of walking and biking paths along the river.
$1,195,000
545 Holly Avenue Saint Paul, MN 55102
- Type:
- Single Family
- Sq.Ft.:
- 3,193
- Status:
- Active
- Beds:
- 4
- Lot size:
- 0.13 Acres
- Year built:
- 2024
- Baths:
- 4.00
- MLS#:
- 6607162
- Subdivision:
- Woodland Park Addition
ADDITIONAL INFORMATION
Welcome future home nestled in the heart of the historic and prestigious Cathedral Hill neighborhood. Designed and built with meticulous attention to detail by Paragon Custom Homes, this exceptional residence offers a seamless blend of timeless elegance and modern comfort. Step inside this sprawling 4-bedroom, 4-bathroom masterpiece and be greeted by an open-concept layout flooded with natural light and beautiful hardwood floors. The gourmet kitchen, equipped with state-of-the-art appliances and custom cabinetry, serves as the perfect hub for culinary creations and memorable gatherings. Each of the spacious bedrooms offers a serene retreat. The magnificent master suite is a sanctuary of luxury, boasting a walk-in closet and a lavish bathroom with a soaking tub and a separate glass-enclosed shower. The expansive living areas provide endless possibilities for relaxation and entertainment, while the thoughtfully designed outdoor space is perfect for al fresco dining and enjoying Minnesota’s seasons. The detached garage, which includes a loft above, adds convenience and versatility— ideal for additional storage or a spacious office. Located in the charming and historic Cathedral Hill area, this home positions you just moments away from quaint boutiques, acclaimed restaurants, and vibrant cultural attractions, offering the best of Saint Paul living. Discover unparalleled craftsmanship and sophistication in this to-be-built dream home by Paragon Custom Homes—where luxury meets lifestyle. Don't miss the opportunity to shape your future in this exclusive community.
- Type:
- Other
- Sq.Ft.:
- 1,208
- Status:
- Active
- Beds:
- 2
- Year built:
- 1896
- Baths:
- 2.00
- MLS#:
- 6605304
- Subdivision:
- Cic 587 The Lowry
ADDITIONAL INFORMATION
If you appreciate architectural design and the Mississippi, you will love this 2 Bedroom loft featuring windows on three sides. The eleven, 9-foot windows, seven of which provide spectacular views of the Mississippi River and bluffs, cast ever-changing reflective light on iconic neighbors like the St. Paul Hotel, art deco City Hall, Park Towers, and the Central Library. The unit boasts huge concrete columns with 13’ ceilings, original Italian terrazzo marble floors, and a spacious entry with a large storage room. The full bath includes a full-size washer and dryer and walk-in closet, and there is a large half bath as well. The Lowry Lofts inhabit one of downtown’s best locations, directly across from the historic St. Paul Hotel. For a delicious bite, walk just minutes to favorites like Meritage, The St. Paul Grill, Kincaid’s, and Herbie's on the Park. You’re also just a short walk from arts and entertainment at the Ordway, Landmark Center, Central Library, Rice Park, and the Xcel Center. Four options for contract parking are all accessible via the skyway. Pet friendly building - dog/cats OK! Association dues include heat+AC+Xfinity internet+water+maintenance staff+ Skyway. All furniture/furnishings can be included in the sale, price negotiable. Non-smoking building.
- Type:
- Other
- Sq.Ft.:
- 928
- Status:
- Active
- Beds:
- 1
- Lot size:
- 0.02 Acres
- Year built:
- 2005
- Baths:
- 1.00
- MLS#:
- 6606410
- Subdivision:
- Aberdeen
ADDITIONAL INFORMATION
The fabulous Aberdeen awaits! This is your opportunity to live in one of the most beloved neighborhoods in the entire metro - Cathedral Hill! ENJOY your semi-private and beautiful patio space, a rarity in this or any other condo community! This stylishly updated home offers an open and flexible floorplan featuring beautiful new birch engineered floors and numerous cosmetic enhancements, and most of all a great place to call HOME! Appliance upgrades include microwave with convection option, GE Profile range and KitchenAid dishwasher. Newer counter tops, sink and backsplash too! Walk to everywhere you like to go, and to everything you like to do! So many great shops, restaurants, parks, city landmarks, Summit Avenue, and so much more within steps of your door. Come and see why so many feel The Aberdeen is St. Paul's premier Condo building and community!
- Type:
- Single Family
- Sq.Ft.:
- 2,517
- Status:
- Active
- Beds:
- 2
- Lot size:
- 0.06 Acres
- Year built:
- 1889
- Baths:
- 3.00
- MLS#:
- 6603496
- Subdivision:
- Condo 292 Forepaugh Manor C
ADDITIONAL INFORMATION
Own a piece of distinguished St Paul history with this exquisite 3 story condo inside Summit Avenue’s famed Forepaugh mansion. This spacious, impeccably maintained home is full of that classic Victorian character we love, including beautifully refinished hardwood floors, 14 foot ceilings, jaw-dropping original woodwork, huge windows, four fireplaces, elegant chandeliers. At the same time, this home features many modern updates including a fully updated, stunning high end kitchen with heated floors, fresh paint throughout, new lighting, tons of storage, gorgeous tiled bathrooms. Large, three season screened porch in back, featuring panoramic river views. Two garage spaces, large storage space in basement, secured building. Great walkability to everything you need. Settle in before the snow flies and make this one of a kind beauty your home! See supplements for a list of recent updates and improvements.
- Type:
- Other
- Sq.Ft.:
- 535
- Status:
- Active
- Beds:
- n/a
- Year built:
- 1896
- Baths:
- 1.00
- MLS#:
- 6596617
- Subdivision:
- Cic 587 The Lowry
ADDITIONAL INFORMATION
Welcome to the epitome of downtown living! The historic Lowry building is located in the heart of St. Paul. Connected to the skyway system, you have everything you need right out your front door. The Xcel Center, museums, The Ordway, Rice Park, CHS Field, farmer's market, public library, the light rail, the Mississippi, many restaurants, and more are only a short walk away. The condo itself is functional and fun with high ceilings and an industrial feel. With a full kitchen, full bath, and in-unit laundry, all your conveniences are covered. Plus, the building is pet friendly and rentals are allowed (with restrictions). If you've dreamed of living in the city, the price and location here can't be beat!
- Type:
- Low-Rise
- Sq.Ft.:
- 1,653
- Status:
- Active
- Beds:
- 3
- Year built:
- 1887
- Baths:
- 2.00
- MLS#:
- 6587773
- Subdivision:
- Cic 457 Fk Mans River Heights
ADDITIONAL INFORMATION
Unique opportunity to own a piece of the Historic Funk Mansion. With the feel and functionality of a townhome, this single level unit is just steps away from a side yard, patio, and fire pit with very few stairs and pet-friendly accommodations. Beautiful hardwood floors, custom cabinets, quartz countertops, and historic touches throughout. New roof and new gutters in Summer of 2024. A wonderfully convenient neighborhood that is centrally located near retail, restaurants, trails, and Downtown St Paul , and the airport.
- Type:
- Other
- Sq.Ft.:
- 928
- Status:
- Active
- Beds:
- 2
- Year built:
- 1980
- Baths:
- 1.00
- MLS#:
- 6599778
- Subdivision:
- Condo 124 Gallery Tower Con
ADDITIONAL INFORMATION
Incredible opportunity to own at Gallery Towers! Beautiful 2 bedroom, 1 bath unit . Attention to details! Stylish finishes throughout. Modern kitchen: sophisticated cabinets, counters, undermount sink, stainless appls,lighting,carpet, bath, freshly painted, HOA fee includes high speed internet, basic cable, heat, A/C, water, trash. FREE laundry on each floor. Don’t miss the 3rd floor amenities including: fitness center, community room, large patio with grilling area, lots of greenery, Attached underground parking ramp (thru SP+)with private fob entrance to complex. Attach under ground parking ramp is available for a monthly fee $88.50. This gem is nestled in the heart of downtown St . paul, steps from everything! Restaurants, Lunds grocery, pharmacy, theaters, parks, CHS field, farmers market, Xcel energy center and more. Monthly assoc fee $701.95+ 147.41(monthly facade pmt) =$848.36 total. The Board of Directors of Gallery Tower Condominium Association has approved the 2025 budget, which does not call for an increase in monthly assessments!
$1,999,000
6 Crocus Hill Saint Paul, MN 55102
- Type:
- Single Family
- Sq.Ft.:
- 9,188
- Status:
- Active
- Beds:
- 8
- Lot size:
- 1.93 Acres
- Year built:
- 1936
- Baths:
- 8.00
- MLS#:
- 6591859
- Subdivision:
- Terrace Park Add To, The C
ADDITIONAL INFORMATION
Step into an important piece of Saint Paul’s architectural history with this iconic Georgian Revival estate, a stunning example of the visionary work of renowned architect Clarence Johnston. Located in the heart of Saint Paul’s Crocus Hill neighborhood, this home saw extensive renovations in 2023 to elevate its grandeur to new heights. It is a testament to timeless elegance and modern luxury. The expansive living and dining rooms feature floor-to-ceiling French doors that open onto a glorious terrace, offering breathtaking views and leading to the pool. A beautifully updated chef’s kitchen includes a butler’s kitchen and a walk-in pantry, designed for both everyday living and grand entertaining. Two spectacular home offices/libraries on the main level provide serene environments for work or study. The fabulous primary suite features two bathrooms, built-in closets, and a sophisticated dressing room. Four additional en-suite bedrooms grace the second and third floors. The lower level is great for leisure and entertainment, offering a large recreation room, exercise room, sauna, wine cellar and workshop. Five wood burning fireplaces create a warm and cozy atmosphere throughout the home. Spanning just under two acres, this property offers unparalleled privacy with extensive landscaping, an authentic English garden, and multiple fountains. The outdoor amenities also include a Tuscan grill and a wood-fired pizza oven, perfect for alfresco dining and entertainment. The spacious three car attached, heated garage ensures convenience and comfort, regardless of the season. A Legacy of Elegance: built in 1934 by the granddaughter of the founder of Hamm’s Brewing and her husband, the CEO of St Paul Companies, this estate was famously known soon thereafter as the “Limo House” due to its lavish parties and social gatherings. Today, 6 Crocus Hill combines the comfort of a sumptuous family home coupled with elegant spaces for hosting and entertaining. This remarkable estate seamlessly blends rich history and elegance with modern comfort and sophistication, offering a unique living experience. Truly a once in a lifetime opportunity.
- Type:
- Single Family
- Sq.Ft.:
- 1,701
- Status:
- Active
- Beds:
- 3
- Lot size:
- 0.1 Acres
- Year built:
- 1902
- Baths:
- 2.00
- MLS#:
- 6594619
- Subdivision:
- Clarkes Add
ADDITIONAL INFORMATION
This 2-story house features 3 bedrooms on one level, 2 bathrooms and formal dining room. Home offers 1900's charm with beautiful woodwork, original trim and doors! Front and back porch. 2 Car detached garage and fenced in yard. Fresh paint and final touches is all this one needs. The basement is also finished with drywall, trim, egress window, electrical, and heat. Add new ceiling tiles and carpet to complete the finishings. 5 min from downtown St. Paul, MSP airport and neighborhood amenities.
- Type:
- Single Family
- Sq.Ft.:
- 3,191
- Status:
- Active
- Beds:
- 3
- Lot size:
- 0.06 Acres
- Year built:
- 1885
- Baths:
- 2.00
- MLS#:
- 6596947
ADDITIONAL INFORMATION
The numbers don't lie! If this was a single-family home it would be upwards of $700-$800k! This beautiful Victorian condo shows like a standalone home in a conveniently located neighborhood with a mix of inspirational homes. Right away you will notice the ornate corner tower with bay windows and a pointed top that soars above the third floor. A charming front porch and double wood doors take you through a vestibule and to rich, dark wood floors that flow through the living and dining rooms. Notice the intricate tile design around the wood-burning fireplace, 10-foot ceilings and stained glass transom windows. This old-world charm mixes with modern with a large, remodeled kitchen featuring a tile floor, stainless steel appliances (microwave included), quartz counters, tile backsplash, tall cabinets and a vented range hood. The large peninsula with bar stool overhang has modern lights, a bar sink and beverage fridge. The generous sized mud/laundry room offers outdoor access to the huge deck area with hot tub and private 2-car garage. The second floor is accessible via front and rear wood staircases and features three sizeable bedrooms, including a primary with a corner tower bump out and two closets. The upstairs bath has a tiled floor, double sinks and a real claw-foot tub showcased on a raised floor. The almost 3200 finished SF doesn't end here as a wooden wrap around staircase with carved post insets takes you to an amazing finished attack with a family and flex room featuring an 11-foot ceiling -- perhaps a golf simulator, home gym, office or theater room! The back yard is fully fenced and has deck space for a family reunion! Seller will consider offering buy-side concessions with an acceptable offer. Come see why this is a fantastic buy!
- Type:
- Low-Rise
- Sq.Ft.:
- 1,830
- Status:
- Active
- Beds:
- 2
- Lot size:
- 0.04 Acres
- Year built:
- 2001
- Baths:
- 2.00
- MLS#:
- 6574708
- Subdivision:
- Cic 419 Crocus Place Condo
ADDITIONAL INFORMATION
Striking Crocus Hill condo-in quaint 8 unit building. Top floor unit featuring walls of windows with treetop & garden views! The ultimate in single-level living, this 2 bedroom unit is full of custom touches. This modern unit has a contemporary feel with many additional built-in benches & cabinetry in the foyer, eating area of the kitchen & living room around the gas fireplace not found in other units in the complex. The open living/dining area features gleaming hardwood floors, a cozy gas fireplace & custom built-ins. The well appointed kitchen boasts high-end appliances & granite countertops. Adorable sitting room off of the kitchen leads to private deck & could also be used as a 2nd dining room. Primary bedroom has a walk-in closet & updated ensuite bathroom with a walk in shower & tile. 2nd BR fits both a bed set and office & has a large closet. Additional amenities include 2 EV-ready heated underground parking spots in addition to being close to the bus line if you would rather. Enjoy living in a smaller building that is quiet & walkable to everything just out your front door. Low dues compared to other buildings and a well run association! Just steps to all that Grand, Selby & Western & downtown STP has to offer!
- Type:
- Low-Rise
- Sq.Ft.:
- 805
- Status:
- Active
- Beds:
- 2
- Lot size:
- 0.01 Acres
- Year built:
- 1964
- Baths:
- 1.00
- MLS#:
- 6580930
- Subdivision:
- Cic 565 391 Grand Ave Condo
ADDITIONAL INFORMATION
Adorable 2 bedroom condo in PRIME location! Quiet, secluded, and accessible - only a 5 minute walk to Xcel center, nearby shops & restaurants, and walkable to gorgeous Summit Ave! Assigned off-street parking in paved lot & easy highway access. Open kitchen/dining/living area and in-unit laundry! Enjoy new carpet in both bedrooms, beautiful hardwood floors in living and dining area, and ceramic tiled floors in kitchen and bathroom. Kitchen features great functionality with ample counter/cabinet space and a new range. Convenient and spacious storage room in building on same floor. Great opportunity to own instead of rent in well-maintained building!
- Type:
- Other
- Sq.Ft.:
- 2,550
- Status:
- Active
- Beds:
- 3
- Year built:
- 2004
- Baths:
- 3.00
- MLS#:
- 6587491
ADDITIONAL INFORMATION
Discover this exquisite 2-level condo with attached private 2 car garage in St Paul's Upper Landing neighborhood. Offering over 2,500 sq ft of elegant living space, this is among the largest floor plans in the development. The open floor plan features a living room with fireplace, dining area, and modern kitchen with stainless steel appliances, a custom tiled backsplash, granite counters, and large walk-in pantry. Entertaining is easy with a large family room with a 70” television and surround sound system and main floor powder room. The primary suite boasts 2 spacious closets (1 a walk-in) and a luxurious bath with double sinks and a separate shower and soaking tub. The third bedroom serves as an ideal home office or den. This unit features 6 flat screen televisions and has been professionally designed and updated with crown molding, crystal chandeliers, custom wallpaper, and more. Enjoy outdoor living on the private patio with views of the Mississippi River and direct street access through the lushly landscaped courtyard. Perfectly situated near miles of walking and biking trails, the Xcel Energy Center, and downtown St. Paul restaurants, theaters, and museums, this unit offers easy living and convenient airport access. View the virtual tour link for floor plans and interactive 3D tour!
- Type:
- Low-Rise
- Sq.Ft.:
- 2,070
- Status:
- Active
- Beds:
- 2
- Year built:
- 2004
- Baths:
- 3.00
- MLS#:
- 6592569
- Subdivision:
- Cic 511 Riverfront Condo Upper
ADDITIONAL INFORMATION
Sought after stunning end unit in Upper Landing is now available! Just a short walking distance to the beautiful views of the Mississippi riverbank. Located near so many amenities like, coffee shops, restaurants, bars, dog park, biking paths and more. This unit is so bright and open. Inside features a spacious living room with a cozy fireplace and built in that flows right into the dining area and a dream kitchen. Upstairs has the laundry closet, landing area perfect for an in-home office, a bedroom and primary suite that has access to your own balcony. Seller recently replaced the furnace and AC unit taking care of those big ticket items. This unit has an assigned parking space in the heated underground parking garage that is secured and provides that peace of mind.
- Type:
- Low-Rise
- Sq.Ft.:
- 760
- Status:
- Active
- Beds:
- 1
- Year built:
- 1889
- Baths:
- 1.00
- MLS#:
- 6594986
- Subdivision:
- Condo 126 Rachael Commons
ADDITIONAL INFORMATION
Get ready to settle into this sun-filled, charming condo that's calling your name! This condo boasts an open kitchen that invites you to whip up your favorite dish, chat & entertain. It flows seamlessly into your spacious living room with southern exposure. Having in-unit laundry, this home is designed for comfortable & easy living. Enjoy your morning coffee on your outdoor deck, surrounded by the relaxing vibe of a neighborhood that's as walkable as it is lovable. Stroll to local shops, cozy coffee cafes, parks, pickle ball courts-it's all just around the corner! There is an assigned off-street parking spot, new boiler and roof in 2023. Welcome home!
- Type:
- Other
- Sq.Ft.:
- 780
- Status:
- Active
- Beds:
- 1
- Year built:
- 1896
- Baths:
- 1.00
- MLS#:
- 6595012
- Subdivision:
- Cic 587 The Lowry
ADDITIONAL INFORMATION
A Beautiful restored building in the hear of downtown St. Paul urban life. Located a block from majestic Mississippi River views, Rice Park, across the street from the iconic Saint Paul Hotel, the Ordway Theater, Xcel Center, Science Museum of MN, and a bounty of amazing restaurants. Freshly painted throughout, all new appliances, walls of windows, and Terazzo floors. HOA is pet friendly. Parking contracts as well as Valet are available in conveniently located ramps including the Lowry ramp.
- Type:
- Other
- Sq.Ft.:
- 990
- Status:
- Active
- Beds:
- 2
- Year built:
- 1920
- Baths:
- 2.00
- MLS#:
- 6589300
ADDITIONAL INFORMATION
Welcome to the historic Commodore hotel converted to condo units in the Cathedral Hill neighborhood. Unit #205 available for the first time since 1998. Walking distance to restaurants, coffee shops, bars and shops. Everything has been recently updated to include the entire unit professionally painted. New LVP flooring in LR, DR and Kitchen. New carpeting in both bedrooms. Walk-in closet in primary bedroom. New electric stove and dishwasher (never been used) Spacious living room overlooking the recently refreshed courtyard. Two bedrooms with full en-suite baths. Separate formal dining room. In unit washer/dryer. One car stall included in the heated garage. Plenty of additional guest parking in flat lot. Easy access to both downtowns.
Andrea D. Conner, License # 40471694,Xome Inc., License 40368414, [email protected], 844-400-XOME (9663), 750 State Highway 121 Bypass, Suite 100, Lewisville, TX 75067

Listings courtesy of Northstar MLS as distributed by MLS GRID. Based on information submitted to the MLS GRID as of {{last updated}}. All data is obtained from various sources and may not have been verified by broker or MLS GRID. Supplied Open House Information is subject to change without notice. All information should be independently reviewed and verified for accuracy. Properties may or may not be listed by the office/agent presenting the information. Properties displayed may be listed or sold by various participants in the MLS. Xome Inc. is not a Multiple Listing Service (MLS), nor does it offer MLS access. This website is a service of Xome Inc., a broker Participant of the Regional Multiple Listing Service of Minnesota, Inc. Information Deemed Reliable But Not Guaranteed. Open House information is subject to change without notice. Copyright 2024, Regional Multiple Listing Service of Minnesota, Inc. All rights reserved
Saint Paul Real Estate
The median home value in Saint Paul, MN is $268,200. This is lower than the county median home value of $290,900. The national median home value is $338,100. The average price of homes sold in Saint Paul, MN is $268,200. Approximately 48.35% of Saint Paul homes are owned, compared to 45.47% rented, while 6.17% are vacant. Saint Paul real estate listings include condos, townhomes, and single family homes for sale. Commercial properties are also available. If you see a property you’re interested in, contact a Saint Paul real estate agent to arrange a tour today!
Saint Paul, Minnesota 55102 has a population of 309,751. Saint Paul 55102 is less family-centric than the surrounding county with 28.33% of the households containing married families with children. The county average for households married with children is 31.03%.
The median household income in Saint Paul, Minnesota 55102 is $63,483. The median household income for the surrounding county is $71,494 compared to the national median of $69,021. The median age of people living in Saint Paul 55102 is 32.7 years.
Saint Paul Weather
The average high temperature in July is 83.2 degrees, with an average low temperature in January of 7.2 degrees. The average rainfall is approximately 32.3 inches per year, with 52.1 inches of snow per year.
