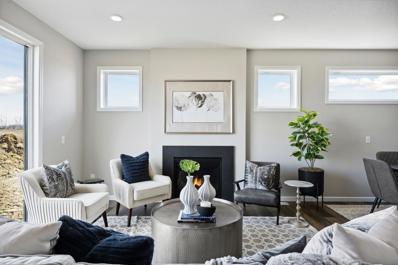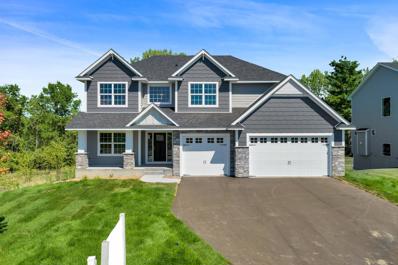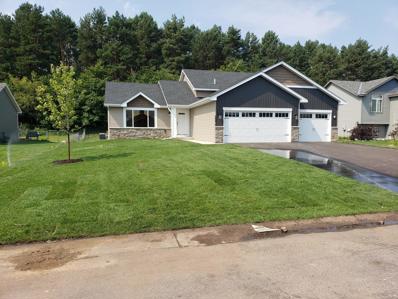Saint Michael MN Homes for Sale
- Type:
- Single Family
- Sq.Ft.:
- 3,116
- Status:
- Active
- Beds:
- 5
- Lot size:
- 0.27 Acres
- Year built:
- 2024
- Baths:
- 4.00
- MLS#:
- 6570823
- Subdivision:
- Anton Village
ADDITIONAL INFORMATION
Ask about our 4.875% 2 -Year Step Up interest rate promotion available with our Preferred Lender. Welcome To Robert Thomas Homes, this home is available NOW!! Former model home, this house has great upgrades!! Such as a waterfall kitchen island, LVP flooring throughout the main floor, private office, finished lower level, upstairs loft, fireplace and much more. “Enjoy our self-guided tour of this home from the hours of 8am-8pm. Scan the QR Code on the door and follow the prompts.” *Prices, Promotions, and availability are subject to change without notice. Photos, virtual/video tours, and/or illustrations may not depict actual home plan configuration. Features, materials, and finishes shown may contain options that are not included in the price*
- Type:
- Single Family
- Sq.Ft.:
- 1,591
- Status:
- Active
- Beds:
- 2
- Lot size:
- 0.23 Acres
- Year built:
- 2024
- Baths:
- 2.00
- MLS#:
- 6551966
- Subdivision:
- Vista Pointe
ADDITIONAL INFORMATION
The Birch Model Home is a two-bedroom plus den, two bath home. Step in through the front door where a secondary bedroom and a full bathroom are tucked off the wide foyer. Down the hall, you’ll find a den with French doors, which is great for a home office or private sitting room. The spacious kitchen includes a large center island and walk-in pantry. The bright and open family room is located just off the kitchen and includes a modern electric fireplace. The dining room extension is also connected to a stunning morning room that leads to an outdoor patio perfect for entertaining. The owner’s suite features an attached bathroom with a dual-sink vanity and walk-in closet. Enjoy carefree living with the snow removal and lawn care provided by the HOA.
- Type:
- Single Family
- Sq.Ft.:
- 5,067
- Status:
- Active
- Beds:
- 6
- Lot size:
- 0.26 Acres
- Year built:
- 2024
- Baths:
- 5.00
- MLS#:
- 6537376
ADDITIONAL INFORMATION
Welcome to Capstone’s Water Stone II floor plan overlooking lake Uhl. The focal point of this home is the kitchen with a huge center island, butler’s pantry, and walk in pantry. Upgraded built in appliances make this area shine. The main floor has a formal dining room or office with its double doors. The great room leads to the main floor guest bedroom with a full bath. A sunroom finished off the main floor with great views of the Lake. The tucked away staircase brings you to the upper level of this two story which has a very open feel thanks in the loft area. The owner’s suite has a walk in shower, 6 ft soaker tub and massive closet. The three other bedrooms share 2 bathrooms, one has a unique jack and Jill. All upstairs bedrooms have walk-in closets. This amazing floor plan has a finished Walkout Basement with its 6th bedroom, 3/4 bath totalling of 5067 sqft. This Home has many additional upgrades including zone heating, Lower Level Kitchenette, LP siding to mention a few. The 10-acre park in Legacy Bay Farm on Uhl Lake is being developed this fall with new elements appearing every week. The newly completed trails throughout the park take you around the under construction playground, past the dock on Uhl Lake and out to the peninsula for the best view of the 100 acre Uhl lake. Ask about our $15,000 for interest rate buy down with our preferred lender.
- Type:
- Single Family
- Sq.Ft.:
- 4,454
- Status:
- Active
- Beds:
- 4
- Lot size:
- 0.19 Acres
- Year built:
- 2024
- Baths:
- 5.00
- MLS#:
- 6518985
- Subdivision:
- Lakeshore Park
ADDITIONAL INFORMATION
4.99% financing available on this home!! Making this Hillcrest Sport an incredible value! The home is complete and ready for a quick closing. Hanson Builders is known for building stunning homes featuring custom finishes from the enameled site finished woodwork to the custom cabinets, you will not be disappointed! The main floor is designed for entertaining with the open great room, spacious dining area and a cook's dream kitchen featuring an island big enough for six stools! You will love the attention to detail. The great room features custom built-ins, a floor to ceiling shiplap fireplace, buffet niche, plus an abundance of oversized Marvin windows. The busiest of families will appreciate the custom bench in the mudroom plus a huge walk-in coat closet and viewing window to the SPORT CENTER! Upstairs you will be greeted by a loft plus three bedrooms, and a luxurious owners retreat. The finished lower level includes a spacious exercise room and family room! Lakeshore Park is your everyday getaway with a community pool, trails and park!
- Type:
- Single Family
- Sq.Ft.:
- 4,026
- Status:
- Active
- Beds:
- 5
- Lot size:
- 0.2 Acres
- Year built:
- 2024
- Baths:
- 5.00
- MLS#:
- 6508339
- Subdivision:
- Wilhelm Hills
ADDITIONAL INFORMATION
Our popular Cape Cod plan features a main floor office/den, FR w/ cozy stone front gas fireplace and built ins, DR w/door leading to a future deck, gourmet kitchen w/tech center & walk in pantry, ctr island w/ breakfast bar, quartz & granite tops, built in oven, gas cooktop, mud room with walk-in closet and custom lockers. Upper level w/ 4BR & loft, 1 w/ private en suite BA and two share a Jack and Jill Bath, amazing primary suite with lg walk-in closet, private bath w/ a walk-in tile shower & soaker tub, double bowl vanity w/ granite tops, & a door leading to upper level laundry room! Finished walk out lower level features a large Family Room, Bedroom and 3/4 Bath. Great location close to schools, parks, restaurants, and other entertainment. We have many home sites, plans and developments to choose from. Stop by the model and reserve your lot today and let's start building your custom dream home! (Photos are of another similar Cape Cod Model Home)
- Type:
- Single Family
- Sq.Ft.:
- 3,834
- Status:
- Active
- Beds:
- 4
- Lot size:
- 0.2 Acres
- Year built:
- 2024
- Baths:
- 4.00
- MLS#:
- 6508553
- Subdivision:
- Lakeshore Park
ADDITIONAL INFORMATION
4.99% financing available on this home! The popular Weston Sport is the new model home! The home is available for sale. The custom architectural details set this home apart from the rest. You will love Hanson Builders attention to detail! The moment you walk in your eye will be drawn beautiful custom finished millwork and 8' tall doors. The gorgeous kitchen showcases an oversized window above the sink, complemented with floating shelves and tile accents around the window. The kitchen includes a huge custom island with room for six stools. Plus double ovens, a 36" cooktop and custom wood hood. The attention to detail is showcased in the upper and finished lower level too! Including a fantastic SPORT CENTER! Enjoy at the end of a busy day the luxurious owner's bath featuring a free standing soaking tub and tiled shower room. The upper level offers four bedrooms, all with walk-in closets. Create memories at the pool, and the new city park, just a block away! Stop by for a tour of the new model home!
- Type:
- Single Family
- Sq.Ft.:
- 1,500
- Status:
- Active
- Beds:
- 3
- Lot size:
- 0.25 Acres
- Year built:
- 2024
- Baths:
- 2.00
- MLS#:
- 6486650
- Subdivision:
- Wilhelm Hills
ADDITIONAL INFORMATION
This is a To Be Built home & nothing will be started until it is sold. Please note the photo's are from a previous model home. The Windsor 4 Level home offers 3 Bedrooms, 2 baths & 1500 square feet finished on the first 2 floors. Desirable open concept design on the main level with vaulted ceilings. Front facing living room with large 3 wide window for lots of natural light. Informal dining area with sliding glass door out to a future deck. Spacious kitchen with granite counter tops, a walk in pantry, huge angled center island with a snack bar overhang for bar stools. Lots of custom built popal cabinetry with built in recycling/garbage bins. LG stainless steel kitchen appliance package is included. Attractive 3 panel wood interior doors stained to the color of your choice. The owners suite has a walk in closet and 3/4 bath with double sink vanity. Future family, 4th bedroom. laundry room and 3/4 bath on the 3rd level that we can finish if needed.
Andrea D. Conner, License # 40471694,Xome Inc., License 40368414, [email protected], 844-400-XOME (9663), 750 State Highway 121 Bypass, Suite 100, Lewisville, TX 75067

Listings courtesy of Northstar MLS as distributed by MLS GRID. Based on information submitted to the MLS GRID as of {{last updated}}. All data is obtained from various sources and may not have been verified by broker or MLS GRID. Supplied Open House Information is subject to change without notice. All information should be independently reviewed and verified for accuracy. Properties may or may not be listed by the office/agent presenting the information. Properties displayed may be listed or sold by various participants in the MLS. Xome Inc. is not a Multiple Listing Service (MLS), nor does it offer MLS access. This website is a service of Xome Inc., a broker Participant of the Regional Multiple Listing Service of Minnesota, Inc. Information Deemed Reliable But Not Guaranteed. Open House information is subject to change without notice. Copyright 2025, Regional Multiple Listing Service of Minnesota, Inc. All rights reserved
Saint Michael Real Estate
The median home value in Saint Michael, MN is $401,000. This is higher than the county median home value of $330,400. The national median home value is $338,100. The average price of homes sold in Saint Michael, MN is $401,000. Approximately 90.33% of Saint Michael homes are owned, compared to 8.3% rented, while 1.36% are vacant. Saint Michael real estate listings include condos, townhomes, and single family homes for sale. Commercial properties are also available. If you see a property you’re interested in, contact a Saint Michael real estate agent to arrange a tour today!
Saint Michael 55376 is more family-centric than the surrounding county with 56.13% of the households containing married families with children. The county average for households married with children is 42.07%.
Saint Michael Weather






