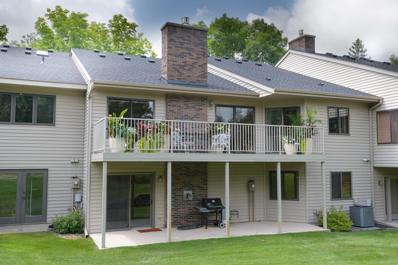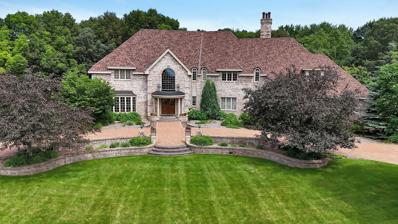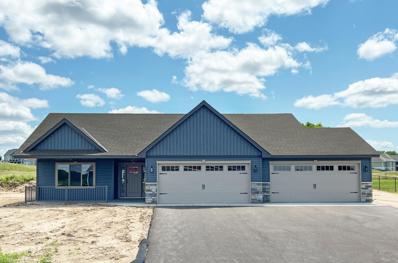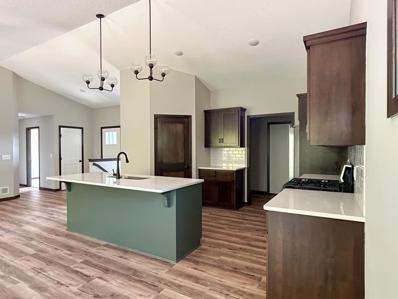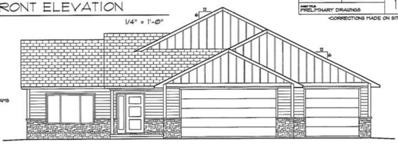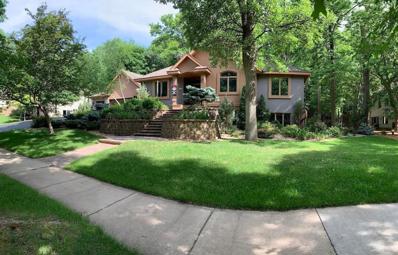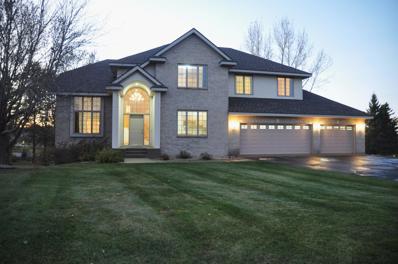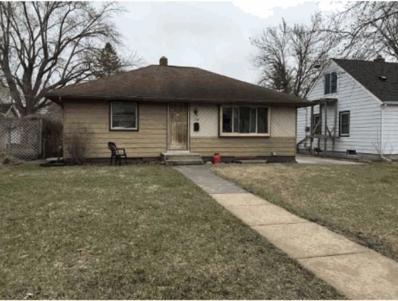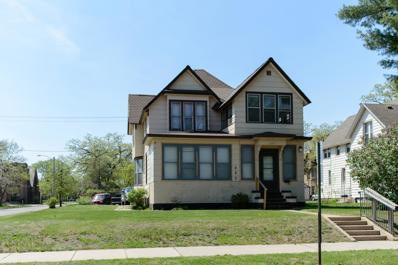Saint Cloud MN Homes for Sale
- Type:
- Townhouse
- Sq.Ft.:
- 3,664
- Status:
- Active
- Beds:
- 4
- Lot size:
- 0.05 Acres
- Year built:
- 1987
- Baths:
- 3.00
- MLS#:
- 6574467
- Subdivision:
- Country Club Twnhs 3
ADDITIONAL INFORMATION
An exquisite, walkout style townhouse, overlooking the 17th hole in the coveted St Cloud Country Club! Enjoy the golf course view from the expansive deck or from the patio just below and experience the ease of low maintenance living in this beautiful home with newer roof, steel siding and underground sprinkling. You'll love the spacious kitchen and both formal & informal dining areas. You'll find two fireplaces, one in the walk out lower family room and the other in the vaulted living room where you'll bask in the views of the full wall of windows, drenching your space in natural light! Slip away to luxury in the primary suite where you'll find a large private bath with separate tub and shower. This fully finished golf course home is the ideal retreat for those ready to step into the low maintenance lifestyle they've dreamed of and onto a beautiful golf course right out the back!
- Type:
- Single Family
- Sq.Ft.:
- 1,700
- Status:
- Active
- Beds:
- 2
- Lot size:
- 0.22 Acres
- Year built:
- 2022
- Baths:
- 2.00
- MLS#:
- 6574054
- Subdivision:
- Sauk River Estates
ADDITIONAL INFORMATION
Stunning one level living built in 2022, this gorgeous patio home offers a timeless modern design, quality fixtures and finishes, and best of all, no backyard neighbors! Lovely layout ideal for family gatherings with spacious vaulted great room featuring a gas fireplace w/stone surround ~ open to a beautiful kitchen w/island granite tops and stainless-steel appliances. A grand respite awaits in the primary suite with spa like private bathroom w/gorgeous walk-in shower, double sinks, and a large linen. A nice laundry room offers a deep laundry sink and separate mud room w/custom locker/bench system. The guest suite also features a walk-in closet, and you'll find another nice linen in guest bath. Solid panel doors, ceiling fans, beautiful flooring, and relaxing screened-in porch to enjoy the private backyard! Triple garage and underground sprinkling tops off this showcase boasting just over 1800 SF ~ ideal for the empty nester looking for their luxury one level home!
$1,225,000
2240 Chelmsford Lane Saint Cloud, MN 56301
- Type:
- Single Family
- Sq.Ft.:
- 8,711
- Status:
- Active
- Beds:
- 6
- Lot size:
- 2.1 Acres
- Year built:
- 1989
- Baths:
- 7.00
- MLS#:
- 6572548
- Subdivision:
- Walden Woods
ADDITIONAL INFORMATION
Come take a look at this enchanting home on Chelmsford Lane. The inviting real brick drive welcomes any visitor or resident to this carefully crafted six-bedroom home with four levels. The owner spent about 10 years having this home lovingly built. Each room has its own wonderful ambience for you or others to enjoy. There is an abundance of beautiful walnut, cherry, maple and other woods on the walls, floors, ceilings and of course the many built in cabinets, books shelves and more. The yard is like your own private park and you can enjoy it gazing out from inside or lounging in the back yard. Any kids will probably enjoy the play areas whether they are living there or visiting. There are several places to enjoy great food, whether on your lap in the family room, informal dining area next to the kitchen, or for special occasions, a formal dining room that has room for all. The home has three fireplaces, one wood burning fireplace in the basement and one in the Family Room. The third fireplace is a gas fireplace in the Master Bedroom. Two balconies overlook the Foyer and the main floor Family Room. Come discover this rare opportunity to live in a home that even includes an attic room that won't look like your grandmother's as charming as hers may have been. You will love the little stairs leading you up there, as you admire the beautiful wood, and a little dormer to peek through as you enter the attic. The attic, is not really an attic at all. It has a beautiful open room with skylights that would make a great yoga space, a playroom, studio, office or? And of course it comes with a full bath with a tub! you Come check it out. You may not want to leave....
- Type:
- Single Family
- Sq.Ft.:
- 1,725
- Status:
- Active
- Beds:
- 3
- Lot size:
- 0.45 Acres
- Year built:
- 2024
- Baths:
- 2.00
- MLS#:
- 6570729
- Subdivision:
- Fairways 5th Add
ADDITIONAL INFORMATION
Don't miss your chance to own this completed beautiful patio home on Territory Golf Club! With 3 bedrooms, 2 baths, 4 stall insulated garage, front AND back covered porches, custom cabinets, corner pantry, solid core doors, LVP throughout main living area this home is a home you don't want to miss! Sprinklers and seed included in price!
- Type:
- Single Family
- Sq.Ft.:
- 1,534
- Status:
- Active
- Beds:
- 3
- Lot size:
- 0.22 Acres
- Year built:
- 2020
- Baths:
- 2.00
- MLS#:
- 6561441
- Subdivision:
- Ayers Mill Pond
ADDITIONAL INFORMATION
It is like a brand-new construction, Redwood model house. 3 bedrooms on the upper level, 2 full bathrooms with three-car garage. Inviting open concept spaces in the living room, large kitchen area, center island, and walk-in pantry. Rustic maple cabinets, stainless steel appliances, washer and dryer. private 19x14 Master suite with large walk-in closet and full master bathroom.
- Type:
- Single Family
- Sq.Ft.:
- 1,854
- Status:
- Active
- Beds:
- 3
- Lot size:
- 0.27 Acres
- Year built:
- 2001
- Baths:
- 2.00
- MLS#:
- 6559797
- Subdivision:
- Southwood Heights 9
ADDITIONAL INFORMATION
Live comfortably in this spacious 3-bedroom Saint Cloud home! **VA assumable loan rate at 4.75% This beautiful property in the Southwood Heights 9 neighborhood offers ample space for you and your family. Built in 2001, the house boasts 1,854 square feet over two levels, including a finished basement. Key features: Brand new roof as of Oct. 2024 3 bedrooms and 2 full bathrooms Open kitchen/dining area Family room with fireplace Finished basement for additional living space 3-car attached garage New Deck (perfect for summer entertaining!) New AC Unit and coil New Dryer Some new flooring Medium tree coverage for privacy Close proximity to: Schools in the St. Cloud School District 742 Easy access to Highway 75 for commuting This move-in ready home is waiting for you!
- Type:
- Single Family
- Sq.Ft.:
- 1,260
- Status:
- Active
- Beds:
- 3
- Lot size:
- 0.21 Acres
- Year built:
- 1931
- Baths:
- 2.00
- MLS#:
- 6558797
- Subdivision:
- River-side
ADDITIONAL INFORMATION
Possible income producing on the Mississippi River with private dock! No comparable property in the area.... Charming home along the Mississippi River....Boating, Fishing, 4 doors down from Wilson Park, Theater, Entertainment and shopping all right here for you. Home features new siding and roof 2024 Newer steps and dock, kitchen appliances, washer, dryer and new laminate flooring upstairs. Freshly painted in 2023. 1 attached single car garage and 1 detached single car garage, lovely landscaping with fire pit and patio area, Above features an apartment area for income or guest house with 1br, full bath, sitting area and kitchen. Lets talk Location: Wilson Regional Park with boat launch, dog park, picnic area and pavilion, across the river is Historic Butler Park with boat launch, St Cloud Hosp., River's Edge Convention Center. Near by: Shopping, Entertainment, Theater, and so much more.... Come and see what awaits you living here.....
- Type:
- Single Family
- Sq.Ft.:
- 2,709
- Status:
- Active
- Beds:
- 5
- Lot size:
- 0.29 Acres
- Year built:
- 2024
- Baths:
- 3.00
- MLS#:
- 6539537
- Subdivision:
- Waters Edge At Don Lake 4th Add
ADDITIONAL INFORMATION
Don't miss your chance to own this beautiful 5 bedroom, 3 bath walk out rambler style home with custom cabinets, quartz counter tops, large 1 basin kitchen sink, extra large corner pantry, vaulted primary bedroom, a private backyard with wood line and a 36x24 - 4 stall garage! This home you don't want to miss! Sprinklers and Seed included in price. Additional lots and plans available.
- Type:
- Single Family
- Sq.Ft.:
- 1,400
- Status:
- Active
- Beds:
- 3
- Year built:
- 2023
- Baths:
- 2.00
- MLS#:
- 6538545
- Subdivision:
- Ayers Mill Pond
ADDITIONAL INFORMATION
Too be built in Ayers Mill Pond. This 3 level house plan offers 3 bedrooms 2 baths, with 1400+ fsf and additional 750 square feet of unfinished area in 3rd level. Custom finishes with custom Poplar cabinetry, solid doors, granite center Island, open floor plan, owners suite with private bath, walk in closet & double vanity. Luxury vinyl plank flooring in kitchen, dining room & entrance. Ask about additional upgrades & finished square footage.
- Type:
- Single Family
- Sq.Ft.:
- 3,811
- Status:
- Active
- Beds:
- 5
- Lot size:
- 0.35 Acres
- Year built:
- 1997
- Baths:
- 4.00
- MLS#:
- 6504970
- Subdivision:
- Tiffany Park
ADDITIONAL INFORMATION
Wonderful Tiffany Park Executive Rambler overlooking The Big Woods (a 17+ acre nature preserve owned by The City of St. Cloud) featuring five bedrooms, four baths & over 3,800 finished square feet! Open main level features a large kitchen with granite counters & stainless steel appliances, formal dining room, living room with a gas fireplace, a sun room & three main floor bedrooms, including a large Primary Suite. Finished lower level has a large family room with a gas fireplace, two bedrooms plus additional bath, an additional wood trimmed tv room and a designated storage room with open shelves and closet cabinets. The heated 3-car garage is finished and includes shelving for loads of storage. The beautifully landscaped secluded backyard features a pond, creek, waterfall feature, winding stone pathways, numerous trees and bushes and over 200 varieties of hostas. You'll view numerous wild animals and birds in the Big Woods, creating a private secluded oasis in the middle of St. Cloud!
- Type:
- Single Family
- Sq.Ft.:
- 4,362
- Status:
- Active
- Beds:
- 5
- Year built:
- 2000
- Baths:
- 4.00
- MLS#:
- 6499660
- Subdivision:
- Deer Creek Crossing
ADDITIONAL INFORMATION
Stunning Executive Home For Sale! Welcome to luxury living in this meticulously crafted executive home! Enjoy the perfect blend of elegance and comfort with custom millwork, built-ins, and numerous oversized windows flooding the interior with natural light. Featuring 5 spacious bedrooms and 4 luxurious baths with a stunning brick and steel exterior, this home boasts impressive 18ft ceilings, an oversized garage, new roof, and updated mechanicals ensuring modern convenience and functionality. Enjoy outdoor living on the maintenance free deck, poured concrete patio & association pool, or retreat to the walkout lower level for ultimate relaxation, featuring a craft room, wet bar and game room. This residence offers both sophistication and recreation for the perfect lifestyle. Welcome to your dream home.
- Type:
- Single Family
- Sq.Ft.:
- 1,680
- Status:
- Active
- Beds:
- 2
- Lot size:
- 0.14 Acres
- Year built:
- 1962
- Baths:
- 1.00
- MLS#:
- 6383372
- Subdivision:
- Oak Grove Add
ADDITIONAL INFORMATION
Do not trespass drive-by showings only. Please note, it is unlawful to trespass on this property. DO NOT DISTURB TENANT.
- Type:
- Single Family
- Sq.Ft.:
- 2,138
- Status:
- Active
- Beds:
- 7
- Lot size:
- 0.17 Acres
- Year built:
- 1910
- Baths:
- 2.00
- MLS#:
- 6372859
- Subdivision:
- Curtis Survey Add
ADDITIONAL INFORMATION
7BR plus den lodging house just a quick walk to SCSU, near Lake George & downtown amenities - A fantastic addition or start to your portfolio! Off street parking, on site coin operated laundry, tons of storage & 50 year shingles - A nice on to check out!
Andrea D. Conner, License # 40471694,Xome Inc., License 40368414, [email protected], 844-400-XOME (9663), 750 State Highway 121 Bypass, Suite 100, Lewisville, TX 75067

Listings courtesy of Northstar MLS as distributed by MLS GRID. Based on information submitted to the MLS GRID as of {{last updated}}. All data is obtained from various sources and may not have been verified by broker or MLS GRID. Supplied Open House Information is subject to change without notice. All information should be independently reviewed and verified for accuracy. Properties may or may not be listed by the office/agent presenting the information. Properties displayed may be listed or sold by various participants in the MLS. Xome Inc. is not a Multiple Listing Service (MLS), nor does it offer MLS access. This website is a service of Xome Inc., a broker Participant of the Regional Multiple Listing Service of Minnesota, Inc. Information Deemed Reliable But Not Guaranteed. Open House information is subject to change without notice. Copyright 2025, Regional Multiple Listing Service of Minnesota, Inc. All rights reserved
Saint Cloud Real Estate
The median home value in Saint Cloud, MN is $240,000. The national median home value is $338,100. The average price of homes sold in Saint Cloud, MN is $240,000. Saint Cloud real estate listings include condos, townhomes, and single family homes for sale. Commercial properties are also available. If you see a property you’re interested in, contact a Saint Cloud real estate agent to arrange a tour today!
Saint Cloud Weather
