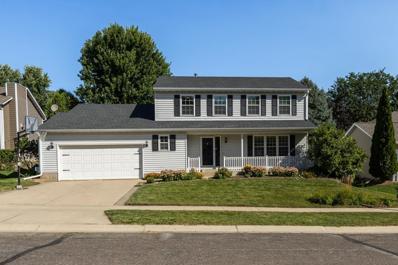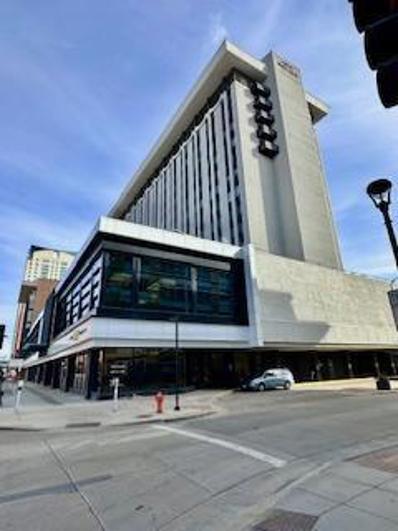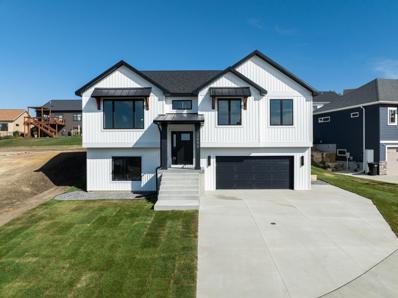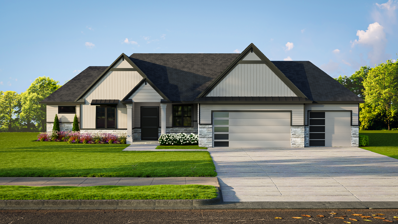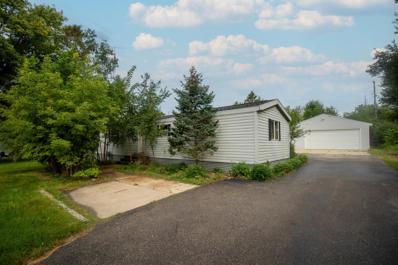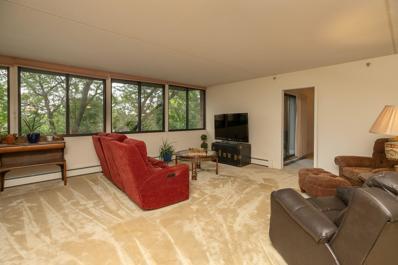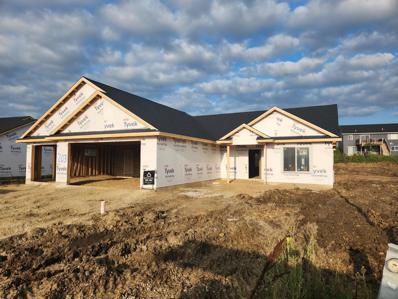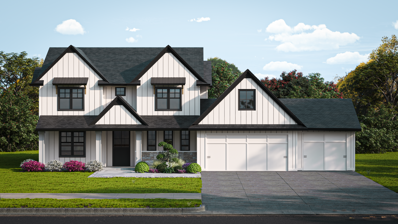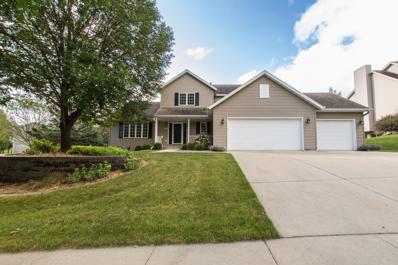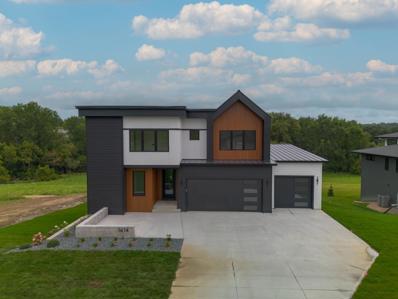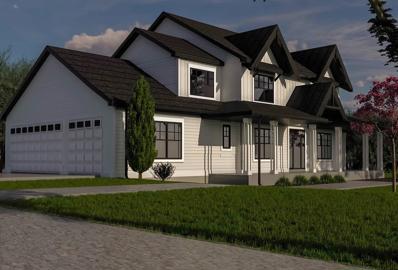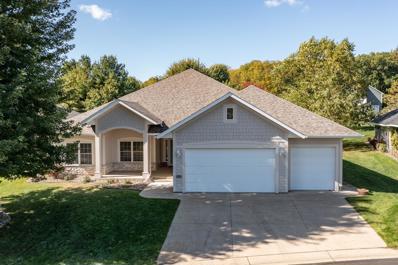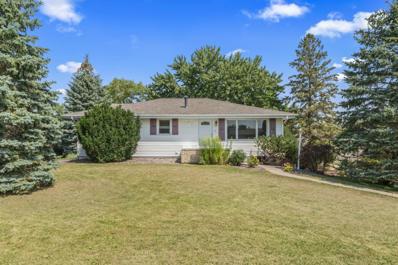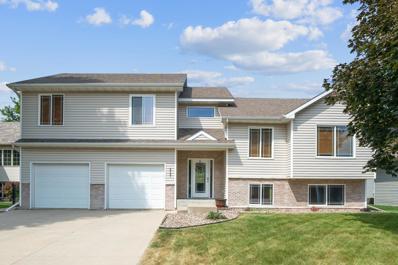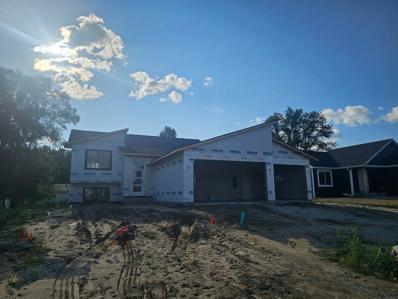Rochester MN Homes for Sale
$1,269,000
2684 Timber Oaks Road SW Rochester, MN 55902
- Type:
- Single Family
- Sq.Ft.:
- 4,498
- Status:
- Active
- Beds:
- 5
- Lot size:
- 0.5 Acres
- Year built:
- 2024
- Baths:
- 4.00
- MLS#:
- 6599071
- Subdivision:
- Scenic Oaks West 1st
ADDITIONAL INFORMATION
This exquisite & luxurious ranch style home boasts 5 bedrooms & 4 elegant bathrooms. Situated on a peaceful cul-de-sac on a half acre lot. Inside, you find stunning high end finishes w/ three decorative fireplaces that create a warm and inviting atmosphere, complemented by the vaulted ceilings that add an airy & expansive feel. The four-season porch offers a perfect retreat to enjoy the changing seasons. The heart of this home is the gourmet kitchen, adorned w/ custom painted cabinets, sleek quartz countertops, & beautiful hardwood floors, creating an ideal space for entertaining. The primary suite is a true sanctuary, highlighted by impressive 11-foot ceilings and a gorgeous bathroom suite complete with ceramic tile shower & in-floor heating. All main level living at it's finest with floor-to-ceiling windows that flood the home with natural light. The exterior exudes classy, timeless, modern curb appeal with beautiful stone accents and rich color palettes & nestled in Scenic Oaks.
- Type:
- Single Family
- Sq.Ft.:
- 3,012
- Status:
- Active
- Beds:
- 5
- Lot size:
- 0.72 Acres
- Year built:
- 2023
- Baths:
- 3.00
- MLS#:
- 6600217
- Subdivision:
- Pine Ridge Heights Sub
ADDITIONAL INFORMATION
Almost brand-new walkout rambler with an open floor plan with no maintain covered porch deck. Features include quartz countertops, stainless steel appliances, gas fireplaces on each level, spacious bedrooms, heated three car garage and a sprinkler system. Primary bedroom is completed with a large walk-in closet and a private tiled bathroom. Recent updates include excavating/grading of the backyard and enclose the patio sunroom. This property is located a wooded backyard on a quiet Cul de Sac.
- Type:
- Single Family
- Sq.Ft.:
- 1,560
- Status:
- Active
- Beds:
- 3
- Lot size:
- 0.11 Acres
- Year built:
- 1948
- Baths:
- 2.00
- MLS#:
- 6577975
- Subdivision:
- Sunnyside Add
ADDITIONAL INFORMATION
This charming home is move-in ready and is getting a facelift! Take full advantage of this real estate opportunity where all the majors have already been done! Step into this two-bedroom home that has been freshly painted, with new carpet, new fixtures, a new refrigerator, exterior door, and a new garage door. Before you move in, you will have a brand-new roof and siding, giving the exterior a fresh and modern appearance that will surely excite you. Other essential aspects of the home have also been refreshed for your convenience. The windows have been updated to improve energy efficiency, while the furnace, A/C, and water heater have all been serviced or replaced, ensuring the home is comfortable year-round. This combination of new installations and refreshed major components makes the home move-in ready, offering a blend of comfort, style, and reliability. You can rest easy knowing that all the updates have been taken care of for you. The home is conveniently located close to downtown, parks, trails, shops, and restaurants. Call today for a tour!
- Type:
- Single Family
- Sq.Ft.:
- 2,921
- Status:
- Active
- Beds:
- 4
- Lot size:
- 0.25 Acres
- Year built:
- 1992
- Baths:
- 3.00
- MLS#:
- 6596905
- Subdivision:
- Kings Run
ADDITIONAL INFORMATION
The sellers of this beautiful property are offering a $5,000 flooring allowance to the home's new owner!!! Select new flooring even before you move- in! As you make your way into this charming two-story, you'll be captivated by the spacious layout and thoughtful designed floor plan. This home boasts a large primary ensuite with a generous walk-in closet. There are two additional bedrooms on the upper level, providing ample space for a growing family or hosting overnight friends. Looking for a cozy movie night? The lower level offers a 4th bedroom and/or movie room option plus storage galore. The main floor offers an open kitchen and great room with tall ceilings, brick fireplace, eat-in kitchen space and traditional dining area. The laundry room with a sink makes chores a breeze, while the 1/2 bath off the main level offers convenience for guests. Enjoy spending time outdoors on the newly stained deck, overlooking the large backyard with mature garden space. The perfect setting for summer gatherings or enjoying a Minnesota sunset. Stay worry-free with the 2018 roof and sump pump with a battery backup for added security. This home is only an 8-minute drive to the Mayo Clinic campus and surrounded by the NW shopping, restaurants and amenities. Don't miss the opportunity to make this functional and charming property your new home sweet home!
- Type:
- Single Family
- Sq.Ft.:
- 3,607
- Status:
- Active
- Beds:
- 5
- Lot size:
- 0.26 Acres
- Year built:
- 2024
- Baths:
- 4.00
- MLS#:
- 6597188
- Subdivision:
- Cassidy Ridge 4th
ADDITIONAL INFORMATION
Welcome to this stunning, brand-new custom-built two-story home, offering over 3,600 sq. ft. of luxurious living space in desirable NE Rochester. Featuring five spacious bedrooms and four beautifully appointed baths, this home is designed with elegance and functionality in mind. Inside, you’ll find two cozy gas fireplaces and exquisite custom cabinetry throughout, with a stylish combination of white painted and white oak finishes. The kitchen is a chef’s dream, boasting quartz countertops, a tiled backsplash, large walk in pantry and high-end appliances. The attention to detail continues with LVP flooring throughout the kitchen, dinette, family room, office, and basement family room. Tile flooring graces the bathrooms, mudroom, and laundry, while the primary suite is a retreat with its tray ceiling, tiled bath shower, and dual vanity. Plenty of space for the family with 4 bedrooms and laundry on one level. Step outside to enjoy the covered screen deck with maintenance-free decking, perfect for outdoor relaxation. The home’s exterior impresses with LP Smart Siding and landscape areas ready for your selections complete with a full lawn irrigation system. The heated garage, featuring durable epoxy flooring, adds convenience and comfort. Situated in a brand-new subdivision, this home blends modern design with everyday comfort. A must-see property!"
- Type:
- Other
- Sq.Ft.:
- 1,078
- Status:
- Active
- Beds:
- 2
- Lot size:
- 0.03 Acres
- Year built:
- 1969
- Baths:
- 2.00
- MLS#:
- 6597665
- Subdivision:
- Center Plaza Condos
ADDITIONAL INFORMATION
2 bedroom, 2 bath condo, with an abundance of natural light, with spacious closets, entirely primed and ready to be painted. Brand new appliances ready to install and customize to your liking. It also includes onsite laundry close to the unit and covered parking through the city for a fee. This unit is in an unbeatable location with a balcony view facing the south, surrounded by many restaurant options, conveniently located in walking distance to Mayo Clinic with access to the subway and skyway systems. Come make this blank slate your own by putting your personalized touch on this one-level living space with impressive panoramic views of Downtown Rochester.
- Type:
- Single Family
- Sq.Ft.:
- 2,697
- Status:
- Active
- Beds:
- 4
- Lot size:
- 0.17 Acres
- Year built:
- 2024
- Baths:
- 3.00
- MLS#:
- 6594757
- Subdivision:
- Catalina Ridge
ADDITIONAL INFORMATION
Located on a cul-de-sac in an established neighborhood, this new construction home is conveniently situated near public transit, downtown, and Quarry Hill Nature Center. Discover a warm, inviting space with high-end finishes and stylish flair upon entry. The open floor plan seamlessly integrates the kitchen, dining and living room. The kitchen showcases an 7-foot island, a sink with a window above providing a view of the backyard, and a double sliding door pantry to accommodate all your storage needs. The dining room highlights an oversized patio door that opens onto a 12x14 covered patio, perfect for unwinding in the evenings. The living room features a tray ceiling and expansive window, allowing ample natural light in. Completing the main level are 3 sizable bedrooms, with the primary bedroom complemented by a tray ceiling, and two walk-in closets. The primary bathroom is equipped with dual sinks, a separate toilet room, linen closet, and floor-to-ceiling walk-in tile shower featuring a transom window that brings in natural light. Completing this home is a fully finished basement, with a 4th bedroom, full bathroom, laundry room, and expansive family room. The garage is ideal for winter months, featuring a fully finished, insulated, and heated design, complete with a floor drain. This is a a must see home!
$1,320,000
2665 Timber Oaks Road SW Rochester, MN 55902
- Type:
- Single Family
- Sq.Ft.:
- 3,810
- Status:
- Active
- Beds:
- 5
- Lot size:
- 0.35 Acres
- Year built:
- 2024
- Baths:
- 4.00
- MLS#:
- 6594704
- Subdivision:
- Scenic Oaks West 1st
ADDITIONAL INFORMATION
Welcome to this beautifully designed walkout ranch, offering an impressive blend of luxury and comfort with almost 4000 sq. ft., showcased in the highly sought after Scenic Oaks West neighborhood. The open concept main level features 10-foot ceilings with its expansive living areas, flooded by natural light through oversized windows. Revel in the custom kitchen, walk-in pantry, a cozy great room with a fireplace, a soothing master suite with extensive walk-in closet, additional main floor bedroom and full bath, and the practicality of main floor laundry. The lower level is a haven for entertainment, boasting a generously sized family room, a wet bar, and three more bedrooms, including a junior ensuite with walk-in closet complemented by another full bathroom. This home is an embodiment of spaciousness, catering to a variety of lifestyles.
- Type:
- Single Family
- Sq.Ft.:
- 1,056
- Status:
- Active
- Beds:
- 2
- Lot size:
- 0.44 Acres
- Year built:
- 1990
- Baths:
- 2.00
- MLS#:
- 6592891
- Subdivision:
- Chester Heights
ADDITIONAL INFORMATION
Discover your ideal home! This well-maintained 2-bedroom, 2-bathroom manufactured home sits on a spacious .44-acre lot. It features a large, detached 3-stall insulated garage and offers a peaceful setting on the edge of Rochester, while still being conveniently close to city amenities. Don’t miss out on this perfect blend of comfort and convenience!
- Type:
- Other
- Sq.Ft.:
- 1,743
- Status:
- Active
- Beds:
- 2
- Lot size:
- 0.05 Acres
- Year built:
- 1979
- Baths:
- 2.00
- MLS#:
- 6583968
- Subdivision:
- High Point Condos
ADDITIONAL INFORMATION
High Point Condo ideally located between Rochester's Mayo Campus and St. Mary's Campus. Unit #406 offers beautiful, Southern views in a quiet, treehouse like setting. This 2 bedroom, 2 full bath condo includes in-unit laundry, an updated kitchen with Stainless Steel appliances and tile backsplash, loads of storage, and 2 private balconies. The building includes secured entry, heated underground parking, pool, exercise facility, sauna, and this unit includes an EV Charger!
- Type:
- Single Family
- Sq.Ft.:
- 1,966
- Status:
- Active
- Beds:
- 3
- Lot size:
- 0.14 Acres
- Year built:
- 2017
- Baths:
- 2.00
- MLS#:
- 6590476
- Subdivision:
- Fox Hill 4th
ADDITIONAL INFORMATION
Make an appointment today to see this newly remodeled 3 bedroom, 2 bath home. Convenient location just blocks from a park and minutes from shopping.
- Type:
- Single Family
- Sq.Ft.:
- 1,782
- Status:
- Active
- Beds:
- 3
- Lot size:
- 0.27 Acres
- Year built:
- 2024
- Baths:
- 2.00
- MLS#:
- 6590274
- Subdivision:
- Stonebrooke 5th Add-torrens
ADDITIONAL INFORMATION
Discover the beauty of this new build in Rochester! This home offers one-floor, low-maintenance living. Situated near the college, Chester Woods Park, Quarry Hill Park, Sekapp Orchard, and more! It's a wonderful opportunity to enjoy the area's natural charm.
$1,320,000
2643 Timber Oaks Road SW Rochester, MN 55902
- Type:
- Single Family
- Sq.Ft.:
- 4,359
- Status:
- Active
- Beds:
- 5
- Lot size:
- 0.35 Acres
- Year built:
- 2024
- Baths:
- 5.00
- MLS#:
- 6589536
- Subdivision:
- Scenic Oaks West 1st
ADDITIONAL INFORMATION
This classic two-story residence showcases elevated finishes throughout, creating an atmosphere of sheer opulence. With a spacious kitchen and dining area leading to a delightful back screen porch, and a practical mudroom, hosting gatherings is effortless. Large windows, a dedicated office, and large walk-in pantry add to the allure. The second level houses 4 bedrooms, including a sizable primary ensuite with a soaking tub. Thoughtful design extends to the Jack and Jill bathroom and junior ensuite locations, boasting exquisite finishes. The lower level impresses with a fully finished space featuring a fireplace, wet bar, exercise area, guest bedroom, and more. Experience luxury living at its finest in this meticulously crafted and tasteful home.
- Type:
- Single Family
- Sq.Ft.:
- 3,416
- Status:
- Active
- Beds:
- 4
- Lot size:
- 0.3 Acres
- Year built:
- 1997
- Baths:
- 5.00
- MLS#:
- 6585500
- Subdivision:
- Baihly Heights 4th Sub
ADDITIONAL INFORMATION
Move-in ready, pre-inspected 2-story on a corner lot in SW Rochester with excellent proximity to hospitals, schools, parks and downtown. This house offers 4 bedrooms, an office, 5 bathrooms, quartz countertops with backsplash, is freshly painted and boasts gorgeous refinished wood floors and new carpeting throughout. With over 3,400 sq feet of finished space, a finished lower level with daylight windows, 2 gas fireplaces, central vac, 3 car insulated and heated garage, in ground irrigation, alarm system, and maintenance-free decking and fencing. This house is a must see!
- Type:
- Single Family
- Sq.Ft.:
- 4,146
- Status:
- Active
- Beds:
- 6
- Lot size:
- 1.31 Acres
- Year built:
- 2024
- Baths:
- 4.00
- MLS#:
- 6588030
- Subdivision:
- Century Valley Third
ADDITIONAL INFORMATION
Welcome to luxury living in this brand-new single-family home that combines modern elegance with the tranquility of a sprawling 1.31-acre lot. With 6 bedrooms and 4 bathrooms, this residence offers a spacious and comfortable lifestyle for you and your family. The heart of this home is the chef's dream kitchen, featuring top-of-the-line appliances, custom cabinetry, and a generous walk-in pantry. Whether you're hosting a family dinner or a grand celebration, this kitchen is designed to impress. Covered Porch: Step outside onto the covered porch and take in the scenic views of your expansive 1.31-acre property. Perfect for morning coffee, evening relaxation, or entertaining guests in style. Discover a versatile bonus room that can be transformed to suit your lifestyle—whether it's a home office, a playroom, or a cozy reading nook. Entertain with ease in the sophisticated wet bar area. Ideal for hosting gatherings and creating memorable moments with friends and family.
- Type:
- Single Family
- Sq.Ft.:
- 3,420
- Status:
- Active
- Beds:
- 4
- Lot size:
- 0.45 Acres
- Year built:
- 1919
- Baths:
- 4.00
- MLS#:
- 6583102
- Subdivision:
- Head & Mcmahon Add
ADDITIONAL INFORMATION
Beautiful, updated 2-story in the historic Pill Hill district, with a private wooded backyard. Home offers 4 bedrooms, 4 bathrooms, 2 sunrooms, main floor study/office, formal dining, beautiful hardwood floors, old world charm! Tons of storage in the lower level. 2 car detached and a 1 car tuck-under garage.
- Type:
- Single Family
- Sq.Ft.:
- 3,378
- Status:
- Active
- Beds:
- 4
- Lot size:
- 0.47 Acres
- Year built:
- 2000
- Baths:
- 4.00
- MLS#:
- 6581035
- Subdivision:
- Scenic Oaks 1st Add
ADDITIONAL INFORMATION
Price now reduced 25K! Updated & stylish walk-out ranch style home w/great privacy & views of the Willow Creek Golf course- almost in your backyard! Main floor living w/ study, formal dining & laundry on the main. Gorgeous great room w/ coffered ceilings & a stone gas fireplace surrounded by custom built-ins as the focal point of the room. Home audio system w/ surround sound. Warm white cabinetry, doors & trimwork & freshly painted walls, newer LVP flooring throughout most of the main level & all carpet was recently replaced, roof in 2023 & newer AC. Main floor primary suite on the back side of the home has 2 walk in closets & separate tiled shower & tub plus double sinks. Stunning white kitchen feels so open and airy w/ the vaulted ceilings & 2 walls of natural light pouring into the breakfast nook area. The entertainment sized deck is great for larger parties. Lower level offers 3 bedrooms/2 baths separated by a large walk out family room. A total of 4 bedrooms and 4 baths...you will not be disappointed!
$1,850,000
4921 8th Street SW Rochester, MN 55902
- Type:
- Single Family
- Sq.Ft.:
- 5,016
- Status:
- Active
- Beds:
- 6
- Lot size:
- 3.28 Acres
- Year built:
- 2024
- Baths:
- 5.00
- MLS#:
- 6583137
- Subdivision:
- Lilly Farm 3rd
ADDITIONAL INFORMATION
Make your dreams reality! All of your expectations are met in this beautifully designed home where modern elegance meets loving craftsmanship. This home shows off 6 bedrooms, 5 bathrooms and 3 car heated garage with 5175 square feet of space. Many amenities throughout showing volume ceilings, expansive windows, and refined finishes. Flowing seamlessly from indoor to outdoor spaces. Enjoy the views and serenity of the rolling, wooded Lily Farm countryside conveyance. Located close to downtown Rochester and Highway 52 access.
- Type:
- Single Family
- Sq.Ft.:
- 2,923
- Status:
- Active
- Beds:
- 5
- Lot size:
- 0.26 Acres
- Year built:
- 2011
- Baths:
- 3.00
- MLS#:
- 6582049
- Subdivision:
- Echo Ridge
ADDITIONAL INFORMATION
Boasting one of the best cul-de-sac lots in the desirable Echo Ridge subdivision, this smart home is the one you've been waiting for. Walk into a well kept main living area that offers open and spacious living with vaulted ceilings, cherry floors and cabinets, large island for entertaining, laundry chute, and new large trex deck. Just steps away is the secluded primary bedroom on the upper level, with french doors, jetted tub and separate shower. On the lower level walk out to the new stamped concrete patio and enjoy the updated landscaping, gas fireplace, and two more bedrooms. Come take a look at this home located in a great neighborhood within walking distance to the park and bus stop.
- Type:
- Single Family
- Sq.Ft.:
- 2,609
- Status:
- Active
- Beds:
- 3
- Lot size:
- 0.37 Acres
- Year built:
- 2004
- Baths:
- 3.00
- MLS#:
- 6580550
- Subdivision:
- Bamber Valley Estates
ADDITIONAL INFORMATION
Price just reduced and a new roof was also just installed and the exterior was painted in updated color tones! One of the largest one level patio homes in the neighborhood at 2600 sq ft. plus a 3 car garage. This offers 3 large bedrooms and 3 full baths which are perfect for multiple visitors. In addition, you will find a private study with glass french doors w/custom built-ins. The 10 foot ceilings and sunny open floor plan with the Great room flowing into the kitchen will make you want to stay! Granite tops and stainless applinaces. Refrigerator is 2022. See photo #40 for floor plan. New carpet throughout all of the rooms. Brazilian cherry floors and maple cabinetry along with white painted trim and doors are a nice contrast. You will love the gigantic Primary suite on the back of the house taking advantage of the serene green views and access to the patio. The suite-like attached bathroom has a separate tub and tiled shower, two sinks, commode room and a large walk-in closet. The other 2 bedrooms are distanced from the Primary bedroom for added privacy. Such a perfect floor plan and so close to downtown Rochester and the Mayowood bike trail.
- Type:
- Single Family
- Sq.Ft.:
- 2,340
- Status:
- Active
- Beds:
- 4
- Lot size:
- 0.25 Acres
- Year built:
- 1957
- Baths:
- 2.00
- MLS#:
- 6580825
- Subdivision:
- Hilmers Highview Acres #2
ADDITIONAL INFORMATION
Discover a delightful Ranch Home, peacefully situated on a scenic lot. It showcases hardwood floors on the main floor. This home offers abundant space for creative endeavors, featuring an expansive layout and a large additional garage, ideal for hobbyists or automotive aficionados. Seize the opportunity to transform this distinctive property into your tranquil haven.
- Type:
- Single Family
- Sq.Ft.:
- 4,249
- Status:
- Active
- Beds:
- 5
- Lot size:
- 2.24 Acres
- Year built:
- 2024
- Baths:
- 5.00
- MLS#:
- 6579275
ADDITIONAL INFORMATION
This exceptional 2 story home is under construction and possible to choose some of your finishes. Located on a fantastic 2.24 acre lot with fantastic views of the countryside. Ths home offers to many fantastic features to list all, but you will enjoy the flex room in the lower level that may be used for a theater room or exercise room. Wet bar in the large family room, main floor offers a very nice office space, large family room with large windows and fabulous views. Patio doors to covered deck with stairs to yard, walk in pantry and kitchen you will love. Open stairway to 2nd floor, Owner's suite with large private bath with free standing tub, separate shower and walk through closet. Don't miss the large, finished garage that is heater and includes an epoxy floor.
- Type:
- Single Family
- Sq.Ft.:
- 2,506
- Status:
- Active
- Beds:
- 4
- Lot size:
- 0.21 Acres
- Year built:
- 2002
- Baths:
- 3.00
- MLS#:
- 6578442
- Subdivision:
- Summit Pointe 2nd
ADDITIONAL INFORMATION
Welcome to this spacious home in the Summit Pointe neighborhood. Enjoy three levels of living space, plenty of natural light and a convenient location on a dead end street. Step outside into a large private backyard with a fenced in area, as well as a large, deep two car garage. The A/C, dishwasher, microwave and refrigerator were recently replaced. There is also an additional living space in the basement with a kitchen, bedroom, bathroom and separate laundry. There are endless possibilities for this space, including renting it out for some extra income. Schedule your showing today.
- Type:
- Single Family
- Sq.Ft.:
- 2,476
- Status:
- Active
- Beds:
- 4
- Lot size:
- 0.19 Acres
- Year built:
- 2024
- Baths:
- 3.00
- MLS#:
- 6577693
- Subdivision:
- Creekview Meadows
ADDITIONAL INFORMATION
This brand new, contemporary split entry home is perfect for modern living. Featuring 4 spacious bedrooms including a primary en-suite with walk in shower, walk in closet and large bedroom, with a total of 3 bathrooms this home offers ample space for all your needs. Enjoy the convenience and style of an open floor plan, perfect for entertaining or spending quality time with friends or family. The home is situated on a quiet cul-de-sac, providing a serene environment. With a 3-car garage, you'll have plenty of space for vehicles, storage, and hobbies. Don't miss out on this stunning new construction home!
- Type:
- Single Family
- Sq.Ft.:
- 3,998
- Status:
- Active
- Beds:
- 5
- Lot size:
- 2.21 Acres
- Year built:
- 1980
- Baths:
- 4.00
- MLS#:
- 6574459
- Subdivision:
- Greenbriar 1st Sub
ADDITIONAL INFORMATION
Beautiful Tudor style designed home. Sits on 2.21 wooded acres in desirable Greenbrair neighborhood. This property gives the feel of living in the country yet only minutes to downtown, Mayo campuses or St. Mary's hospital. Convenient cul-de-sac location. This home features hardwood flooring, updated eat-in kitchen, main floor great room, formal dining, main floor laundry, walkout lower level with in-floor heating, spacious utility room for storage, 2 gas fireplaces, 4 bedrooms on one level and so much more. This home gives you an atmosphere of comfort, elegance, and privacy.
Andrea D. Conner, License # 40471694,Xome Inc., License 40368414, [email protected], 844-400-XOME (9663), 750 State Highway 121 Bypass, Suite 100, Lewisville, TX 75067

Listings courtesy of Northstar MLS as distributed by MLS GRID. Based on information submitted to the MLS GRID as of {{last updated}}. All data is obtained from various sources and may not have been verified by broker or MLS GRID. Supplied Open House Information is subject to change without notice. All information should be independently reviewed and verified for accuracy. Properties may or may not be listed by the office/agent presenting the information. Properties displayed may be listed or sold by various participants in the MLS. Xome Inc. is not a Multiple Listing Service (MLS), nor does it offer MLS access. This website is a service of Xome Inc., a broker Participant of the Regional Multiple Listing Service of Minnesota, Inc. Information Deemed Reliable But Not Guaranteed. Open House information is subject to change without notice. Copyright 2025, Regional Multiple Listing Service of Minnesota, Inc. All rights reserved
Rochester Real Estate
The median home value in Rochester, MN is $322,500. This is higher than the county median home value of $292,300. The national median home value is $338,100. The average price of homes sold in Rochester, MN is $322,500. Approximately 62.22% of Rochester homes are owned, compared to 32.17% rented, while 5.61% are vacant. Rochester real estate listings include condos, townhomes, and single family homes for sale. Commercial properties are also available. If you see a property you’re interested in, contact a Rochester real estate agent to arrange a tour today!
Rochester, Minnesota has a population of 119,732. Rochester is more family-centric than the surrounding county with 34.62% of the households containing married families with children. The county average for households married with children is 34.43%.
The median household income in Rochester, Minnesota is $79,159. The median household income for the surrounding county is $84,656 compared to the national median of $69,021. The median age of people living in Rochester is 36.1 years.
Rochester Weather
The average high temperature in July is 82 degrees, with an average low temperature in January of 4.8 degrees. The average rainfall is approximately 33.9 inches per year, with 48.1 inches of snow per year.



