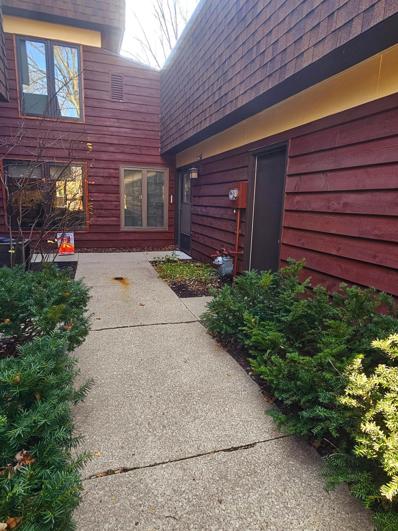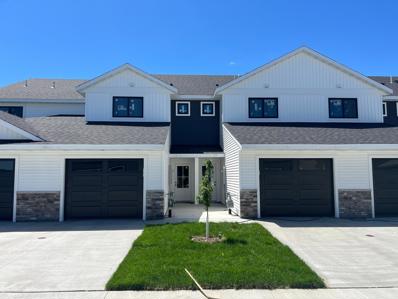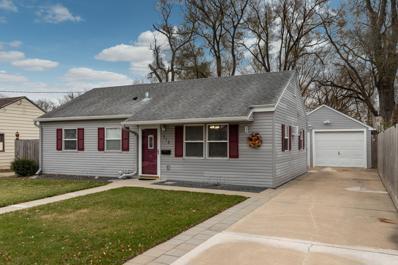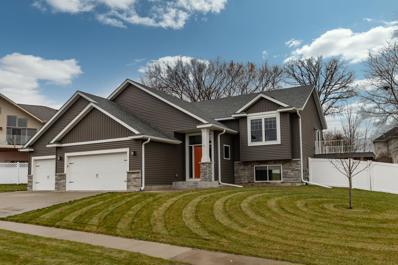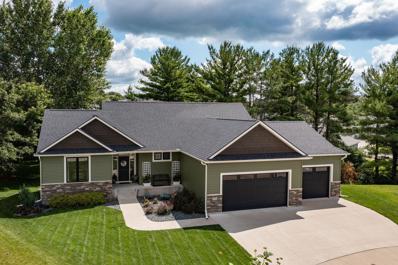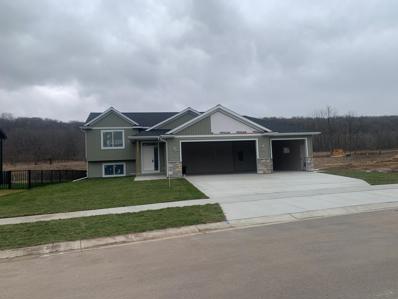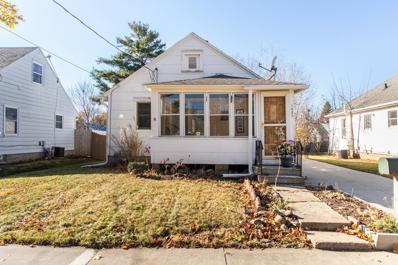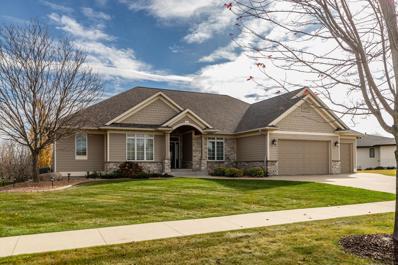Rochester MN Homes for Sale
- Type:
- Townhouse
- Sq.Ft.:
- 1,380
- Status:
- Active
- Beds:
- 3
- Lot size:
- 0.07 Acres
- Year built:
- 1995
- Baths:
- 2.00
- MLS#:
- 6633624
- Subdivision:
- Leisure Court Nw
ADDITIONAL INFORMATION
Easy carefree living with everything on one level in a pet friendly association. Featuring; 3 season sunroom, 3 bedrooms on the same level, 2 baths, beautiful, private front courtyard patio, lots of storage throughout. Owner’s suite w/private ¾ bath, main floor laundry w/ utility sink and cabinets, mud room, all appliance included plus washer/dryer and water softener, spacious kitchen with both under and over cabinet lighting. Nicely landscaped w/ patio. Situated in a quiet, peaceful neighborhood w/ mature trees and a private street (no through traffic) close to shopping and City Trails all within walking distance. A great place to call home. Some photos have been virtually staged.
- Type:
- Single Family
- Sq.Ft.:
- 2,740
- Status:
- Active
- Beds:
- 4
- Lot size:
- 0.21 Acres
- Year built:
- 1989
- Baths:
- 4.00
- MLS#:
- 6632892
- Subdivision:
- Viking Hills 3rd
ADDITIONAL INFORMATION
This beautiful, multi-level, sun-splashed home has a unique and wonderful floor plan. The location is peaceful and tranquil plus it's located on a quiet cul de sac. The backyard is private and nicely landscaped with perennials (little maintenance) offering outdoor living space perfect for entertaining or for relaxing; It's surrounded by nature. Inside, the home is filled with natural light from large windows and cathedral ceilings. The spacious kitchen features a center island, stainless steel appliances, and a dining area with direct access to the back patio area. You'll find two bedrooms on the upper level that have ample closet space. The main bedroom has a walk through, full bath. The lower level family room is cozy with a gas fireplace and great natural light with garden-view windows. The lower level also has two large bedrooms. One of them is a suite with a 3/4 private bath and a large walk-in closet. This space is perfect for multigenerational living quarters. Other features include a bonus, heated hobby/craft/office room above the garage, 6-panel solid wood doors, epoxy garage floor and the home is conveniently located near bike trails, parks, downtown, and a variety of shopping, dining, and entertainment options.
- Type:
- Townhouse
- Sq.Ft.:
- 1,204
- Status:
- Active
- Beds:
- 2
- Lot size:
- 0.06 Acres
- Year built:
- 1978
- Baths:
- 2.00
- MLS#:
- 6633294
- Subdivision:
- Stone Barn Estates
ADDITIONAL INFORMATION
This 2 bed/2 bath townhome is ready for you! One level living with a fabulous floor plan. Enjoy the large south facing windows, updated kitchen, dinette area off kitchen and a formal dining room area, large living room with fireplace and book shelves. HUGE storage closet/pantry right next to garage. Large patio, mature trees, park like setting with extra parking for your guests. Convenient location…close to shopping, bike paths and restaurants! This townhome is an end unit and has a 2 car attached garage. Buyers and buyer’s agent to verify listing information including: Tax, Measurements, Lot and Schools.
- Type:
- Townhouse
- Sq.Ft.:
- 1,586
- Status:
- Active
- Beds:
- 2
- Lot size:
- 0.03 Acres
- Year built:
- 2024
- Baths:
- 3.00
- MLS#:
- 6633680
- Subdivision:
- Harvest Square
ADDITIONAL INFORMATION
Exceed your expectations of townhome living in this new construction 2-story. The best new townhome value in Rochester is w/a $6700 fee reimbursement program approved by the city. See supplement for details. This open-concept floor plan and modern design offer 2 spacious bedrooms on the upper level, 3 baths, essential upper-level laundry, a large owner’s suite, an attached garage, a beautiful great room and kitchen, a private patio, and much more. The Harvestview Community has maintenance-free living at its best, a prime location with scenic nature walking paths and parks nearby, and newly built schools. The ideal brand-new home you've been searching for is ready to move in!
$339,000
2712 18th Ave Nw Rochester, MN 55901
- Type:
- Single Family
- Sq.Ft.:
- 2,712
- Status:
- Active
- Beds:
- 4
- Lot size:
- 0.44 Acres
- Year built:
- 1900
- Baths:
- 3.00
- MLS#:
- 6629166
- Subdivision:
- Crescent Park 3rd
ADDITIONAL INFORMATION
Welcome to this beautiful home located in one of Rochester's most sought-after neighborhoods! This inviting property features four spacious bedrooms and three bathrooms, making it perfect for families of all sizes. Step inside to discover a large living room, providing a warm and welcoming atmosphere for gatherings and relaxation. The separate dining room is ideal for family meals and entertaining guests, while the updated kitchen boast ample cabinets and cooking space for all your culinary needs. Enjoy your mornings in the cozy sunroom, a perfect spot for sipping coffee or reading a book; or sit outside on the large patio while enjoying the weather. This fenced in outdoor oasis is perfect for kids and pets to play safely and offers plenty of space for summer barbeques and outdoor fun. Conveniently located near schools, parks, shopping, and dining, this home provided easy access to major roads and the highway making it easy to get around Rochester. Don't miss out on this wonderful opportunity to make this lovely house your new home! Schedule a showing today.
- Type:
- Single Family
- Sq.Ft.:
- 2,558
- Status:
- Active
- Beds:
- 4
- Lot size:
- 0.46 Acres
- Year built:
- 1959
- Baths:
- 3.00
- MLS#:
- 6633725
- Subdivision:
- Silver Creek Sub
ADDITIONAL INFORMATION
Rare find! Charming walkout ranch style home nestled a wooded park-like 330' deep yard with a small stream, almost 1/2 acre (2 parcels). 3 bedrooms on one level, main floor family room with gas fireplace, walk to Quarry Hill park, no neighbor on west side, 150 amp service, replacement windows, majority of interior freshly painted, total of 4 bedrooms and 2 1/2 baths, 2 car attached garage, deck, large patio, open porch, also a bonus storage shop with outside entrance at the back of the house. Home on bus line. This property must be viewed to fully appreciate!
- Type:
- Single Family
- Sq.Ft.:
- 894
- Status:
- Active
- Beds:
- 2
- Lot size:
- 0.18 Acres
- Year built:
- 1948
- Baths:
- 1.00
- MLS#:
- 6633400
- Subdivision:
- Block 11 Sub Homestead Add-torrens
ADDITIONAL INFORMATION
This is the one you've been waiting for - it's absolutely adorable with one level living (no steps), in impeccable condition. Updated 2 bedroom/1bath home has been very well cared for & they just added extra insulation to keep you warmer in the winter and cooler in the summer. Huge primary bedroom has room to fit a King size bed with nightstands, dressers, a little nook that could fit a computer work area and There's even a walk in closet. The insulated, spacious 3 Season Porch is a great escape to unwind, watch TV or read a good book. The tidy and manicured, landscaped yard features a concrete patio and is surrounded by a privacy fence with a firepit. Move in ready for you to sit back, relax and enjoy!
- Type:
- Single Family
- Sq.Ft.:
- 3,844
- Status:
- Active
- Beds:
- 5
- Lot size:
- 0.25 Acres
- Year built:
- 2021
- Baths:
- 4.00
- MLS#:
- 6633358
- Subdivision:
- Summit Pointe 5th
ADDITIONAL INFORMATION
Welcome to your dream home! This stunning nearly new two-story home offers five spacious bedrooms four luxurious bathrooms, including four bedrooms thoughtfully situated on one level. The main ensuite is a true retreat, featuring a large walk-in closet, beautiful soaker tub, double sink vanity, and a tiled shower for a spa-like experience. Additional Full bathroom on the upper-level includes a double sink vanity for added convenience. The heart of the home is the modern kitchen, boasting a large center island, stainless steel appliances,elegant granite countertops and walk in pantry. The main level features luxury vinyl plank flooring throughout, adding both style and durability. You’ll also appreciate the convenience of the main-level laundry a dedicated home office, perfect for work or study. The lower-level family room is an entertainer’s dream, complete with a full wet bar with a, wine refrigerator, dishwasher drawer and a cozy gas fireplace. Additionally, the home features two more gas fireplaces—one in the living room and another in the 15x15 three-season porch, adding warmth and ambiance throughout. Head outside to a fully fenced, professionally landscaped yard perfect for gatherings. There’s also a beautiful stone paver fire pit area, ideal for cozy evenings under the stars. The property includes a three-stall heated garage and an in-ground sprinkler system. Home includes a partial ten-year builder’s structural warranty remaining, this home offers peace of mind and is in excellent condition. The only thing you need to change is your address. Don’t miss the rare opportunity to make this exceptional property your New Home!
- Type:
- Single Family
- Sq.Ft.:
- 1,648
- Status:
- Active
- Beds:
- 2
- Year built:
- 1964
- Baths:
- 2.00
- MLS#:
- 6633048
- Subdivision:
- Country Club Manor 2nd Sub-torrens
ADDITIONAL INFORMATION
Charming starter Home in Prime Location! Discover the perfect blend of comfort and convenience in this adorable home, ideal for first-time buyers. Nestled in a highly sought after neighborhood. Updated flooring, kitchen cabinets and fresh paint in the main floor area! Outside enjoy the fenced backyard perfect for relaxing and entertaining. Move-in-ready, located close to schools, parks, shopping, dining and minutes away from Mayo Clinic and downtown! Make this your first step toward homeownership today!
- Type:
- Single Family
- Sq.Ft.:
- 1,448
- Status:
- Active
- Beds:
- 3
- Lot size:
- 0.3 Acres
- Year built:
- 2013
- Baths:
- 2.00
- MLS#:
- 6632323
- Subdivision:
- Southern Woods 4th Add
ADDITIONAL INFORMATION
This home is beautiful inside and out, with much curb appeal! You will be impressed by this SW 3-bedroom (all on the same floor), 2-bathroom, 3 car garage home that is “move-in ready.” The basement is framed for 2 additional bedrooms and a very large family room. Finish the basement work and save thousands of dollars. The main floor has been freshly painted. You will love the vinyl plank flooring, the open floor plan, the vaulted ceiling, and paneled doors. The kitchen has stainless-steel appliances, a large center island with a snack bar, tiled backsplash, granite counter tops, under cabinet lighting, and soft touch self-closing drawers. The primary bedroom is large with a walk-in closet. The primary bathroom also has double sinks for your convenience. The garage is fully insulated with a heater and hot/cold water spigot. The deck is all weather and looks out onto the spacious yard that is beautifully fenced, has an inground sprinkler system, and has a large shed for additional storage. The roof is less than 1 year old. Located on a quiet cul-de-sac near a park, trails, golf course, shopping and easy access to main highways.
- Type:
- Single Family
- Sq.Ft.:
- 1,410
- Status:
- Active
- Beds:
- 2
- Lot size:
- 0.15 Acres
- Year built:
- 1957
- Baths:
- 2.00
- MLS#:
- 6502749
- Subdivision:
- Elton Hills 1st-torrens
ADDITIONAL INFORMATION
Come see this charming 2 bed, 2 bath home, located on a dead-end street. and convenient to so much! This home has only had 2 owners and features hardwood floors throughout the main level. Eat-in kitchen with custom built cabinets by the first owner of the house, a fenced yard, and lots of character. Downstairs offers a wet bar, fireplace, bathroom, lots of storage and lots of potential. Updates include fresh paint on the main level and new gutters. Don't wait!
- Type:
- Single Family
- Sq.Ft.:
- 6,382
- Status:
- Active
- Beds:
- 4
- Lot size:
- 2.5 Acres
- Year built:
- 1986
- Baths:
- 6.00
- MLS#:
- 6604855
- Subdivision:
- Repl Pt Out D St Marys Hill 1
ADDITIONAL INFORMATION
Nestled on a stately and picturesque 2.5-acre lot, this stunning residence boasts over 6,300 square feet of functional living space. With four spacious bedrooms and six bathrooms, this home offers comfort and elegance at every turn. Originally built with grandeur in mind, an impressive addition in 2004 seamlessly blends classic charm with modern convenience. This property features a series of thoughtful updates, including a new roof (2022), dishwasher (2023), refrigerator, stove, furnace, air conditioning, hot water heater, and dryer (2018), washer (2024), garage doors (2022), and a blacktop driveway (2021). Outdoor living is at its finest with an expansive wraparound deck and a spacious patio, perfect for gatherings, relaxing, or taking in the beauty of the mature trees and abundant wildlife. Designed for flexibility and comfort, the home offers two fully equipped kitchens, making it ideal for multi-generational living or hosting extended family. Relax and unwind in the private sauna, or explore the many unique rooms throughout that offer endless possibilities for work, play, and relaxation. Situated just minutes from the Mayo Clinic, this home offers unparalleled convenience for healthcare professionals or anyone seeking world-class medical care. With timeless design, this extraordinary property is ready to welcome you home!
- Type:
- Single Family
- Sq.Ft.:
- 1,044
- Status:
- Active
- Beds:
- 2
- Lot size:
- 0.44 Acres
- Year built:
- 1973
- Baths:
- 1.00
- MLS#:
- 6630655
- Subdivision:
- Chester Heights
ADDITIONAL INFORMATION
Updated manufactured home offers new roof, siding, decking, & additional perks on a large .4 acre lot in the heart of Chester. Over 1,000 sq foot attached garage perfect for projects & storage. Additional storage behind the garage. Open concept w/ center island, two bedrooms, pellet stove & mudroom. Since the manufactured home is built prior to 1976, special financing or cash is needed. Don't miss this great opportunity to own your own slice of tranquility--easy commute to Rochester or surrounding communities!
- Type:
- Single Family
- Sq.Ft.:
- 3,254
- Status:
- Active
- Beds:
- 5
- Lot size:
- 0.29 Acres
- Year built:
- 2019
- Baths:
- 3.00
- MLS#:
- 6631807
- Subdivision:
- Catalina Ridge
ADDITIONAL INFORMATION
Walkout ranch home situated on a cul-de-sac offering spacious living with 5 bedrooms, 3 baths, exercise room covered deck and 3 car garage. The main floor has an open floor plan with 9ft ceilings, hardwood floors, and large picturesque windows. The main opens to the kitchen, living and dining area with just steps away to covered deck overlooking the backyard. The large private primary suite shows transom windows, 2 sided walk-in tiled shower, double vanity and nice size walk-in closet. There are 2 other bedrooms on the main and full bathroom to accommodate. The main floor laundry has great counter space and sits next to mudroom with built-in cubbies and drop station. The lower level also offers 9ft ceilings, large family room with built-ins that surround cozy gas fireplace and walks out to back patio. There are 2 nice sized bedrooms with full bath, exercise room and plenty of storage space. A well maintained home in a great location to schools, shopping, parks, trails, shopping and restaurants.
- Type:
- Single Family
- Sq.Ft.:
- 3,118
- Status:
- Active
- Beds:
- 4
- Lot size:
- 0.49 Acres
- Year built:
- 2001
- Baths:
- 4.00
- MLS#:
- 6631418
- Subdivision:
- Manorwood Lakes 3rd
ADDITIONAL INFORMATION
Introducing one of the most breathtaking views in all of Rochester! Welcome to this meticulously pre-inspected home featuring numerous updates and upgrades. Nestled in the esteemed Manorwoods Lakes neighborhood, this exquisite 4-bedroom, 4-bathroom, 2-story residence boasts an entirely remodeled open kitchen floor plan and convenient main-level laundry. With 3 bedrooms on the same floor, a generously sized basement showcasing a beautiful family room, an extra full bathroom, and an additional bedroom, this home offers ample space for comfortable living. Ideally situated just minutes from downtown, this property is poised to become your next cherished abode where unforgettable memories are made.
- Type:
- Low-Rise
- Sq.Ft.:
- 1,421
- Status:
- Active
- Beds:
- 3
- Lot size:
- 0.05 Acres
- Year built:
- 1985
- Baths:
- 2.00
- MLS#:
- 6591236
- Subdivision:
- Lakeview Homes Of Green Meadows
ADDITIONAL INFORMATION
Updated 2nd floor condo with access to Lake George in SW Rochester! This condo has recently been updated to make a true 3rd bedroom and a complete primary bathroom update! Other updates include paint, kitchen appliances and lighting! Beautiful parkour flooring and a sunroom for relaxation! Don't miss this opportunity for a move in ready condo in a location close to shopping, dining and entertainment!
- Type:
- Single Family
- Sq.Ft.:
- 1,394
- Status:
- Active
- Beds:
- 2
- Lot size:
- 0.14 Acres
- Year built:
- 1952
- Baths:
- 2.00
- MLS#:
- 6632237
- Subdivision:
- Carrolls Add
ADDITIONAL INFORMATION
Wonderfully maintained home awaits new owners. This home is within walking distance to Mayo clinic and downtown! This one level living home has 2 bedrooms and a full bath. The kitchen is open and has an eat in nook. In the living room, you could have a sectional if you choose or any layout you choose. The gleaming wood floors here and in the hallway are wonderful accents to your home. The upper level is nearly complete; it would be great for another large bedroom. Downstairs, the huge family room awaits a movie night! There is an oversized garage for storage or parking. Even the backyard grants you the space for games or other enjoyment. Bring your ideas and your desires to be the next home owner here!
- Type:
- Single Family
- Sq.Ft.:
- 2,305
- Status:
- Active
- Beds:
- 4
- Lot size:
- 0.23 Acres
- Year built:
- 2024
- Baths:
- 3.00
- MLS#:
- 6631490
- Subdivision:
- Creekview Meadows
ADDITIONAL INFORMATION
This brand new, beautifully crafted, split-level home is in a newly developed subdivision just minutes from downtown Rochester. Spacious primary suite features a walk-in closet and beautiful bathroom with tiled shower. The home has 3 more bedrooms and 2 additional luxurious baths, with a lower family room large enough to host family and friends! The 3-car attached garage has ample space for your vehicles, storage, and projects. This home offers the perfect blend of style, comfort, and modern living.
- Type:
- Single Family
- Sq.Ft.:
- 698
- Status:
- Active
- Beds:
- 2
- Lot size:
- 0.15 Acres
- Year built:
- 1940
- Baths:
- 1.00
- MLS#:
- 6631349
- Subdivision:
- Johnson, W A Sub
ADDITIONAL INFORMATION
Nice cozy 2 bedroom home with a spacious 2 car garage that offers plenty of room for parking and storage. Home features hardwood floors, enclosed front porch to enjoy morning coffee. A fenced backyard provides privacy and room for pets or garden projects. Close to shopping center, parks and trails.
- Type:
- Single Family
- Sq.Ft.:
- 3,600
- Status:
- Active
- Beds:
- 5
- Lot size:
- 0.64 Acres
- Year built:
- 2001
- Baths:
- 3.00
- MLS#:
- 6631025
- Subdivision:
- Emerald Hills 2nd
ADDITIONAL INFORMATION
Main-Floor Living at Its Finest! Welcome to this spacious ranch-style home, nestled on over half an acre of beautifully landscaped property in a peaceful cul-de-sac. The private backyard oasis, enclosed by a privacy fence, offers a serene retreat with room for a large garden, enjoy all fruit trees (apple, pear, and plum), and even grapevines. Inside, this home features over 1,800 sq. ft. of thoughtfully designed living space with an open floor plan. The main level includes 3 of the 5 bedrooms, 3 baths, primary bedroom with own full bath, walk-in closet, a large kitchen with a breakfast bar, tons of cabinet space, stainless steel appliance, dining area, cozy living room filled with natural light from large windows with a gas fireplace, as well as a convenient main-floor laundry and mudroom. A sunroom offers a relaxing spot to take in the picturesque views with a door to the deck that walks down to the yard. The finished lower level adds two additional bedrooms, a bonus room perfect for a large home gym or playroom, and a spacious family room with gas fireplace, daylight windows. Additional features include a three-car garage, new siding, gutters, outdoor electric covers, and a newer roof, fresh paint, separate fenced in area for pets on side of home making this home truly move-in ready for your finishing touches. Located within walking distance to the high school and close to restaurants, shopping, bus line, and medical facilities, this property is the perfect blend of convenience and comfort. Don’t miss your chance to make this stunning home your own!
- Type:
- Single Family
- Sq.Ft.:
- 2,964
- Status:
- Active
- Beds:
- 3
- Lot size:
- 0.63 Acres
- Year built:
- 1992
- Baths:
- 4.00
- MLS#:
- 6630339
- Subdivision:
- Bamber Corner 2nd Sub
ADDITIONAL INFORMATION
Introducing this wonderful 3 Bedroom 4 Bath home that is situated in a cul-de-sac with over a 1/2-acre lot just steps away from Bamber Valley School. This property has so much to offer that you must see! 3 bedrooms on one level with the possibility of additional bedrooms in lower level. Home features hardwood floors, main level office, main level laundry, formal dining room, wood fireplace, spacious master bedroom with walk in closet and whirlpool tub. Lower Level features a spacious family room with day windows, attractive updated bathroom and 2 bonus rooms for a future bedroom or work out room. Outside features 2 separate deck areas to relax on, enjoy the above ground heated swimming pool or the spacious green space. Reach out for additional information or to schedule a showing!
- Type:
- Single Family
- Sq.Ft.:
- 1,802
- Status:
- Active
- Beds:
- 4
- Lot size:
- 0.24 Acres
- Year built:
- 1972
- Baths:
- 2.00
- MLS#:
- 6629915
- Subdivision:
- Meadow Park 8th Sub-torrens
ADDITIONAL INFORMATION
Welcome to this spacious 4-bedroom, 2-bath home nestled in Rochester's desirable "Med City"! With 1,800 sq ft of thoughtfully designed living space, this home is perfect for modern family living. The main level offers three generously sized bedrooms all on the same floor for added convenience, while the large primary bedroom boasts a roomy closet. Step into the bright kitchen, where lovely oak cabinets, a handy pantry, and a gas stove make meal prep a pleasure. French doors lead to a versatile multipurpose room—ideal as an extra bedroom, a home office, or a formal dining space. The finished basement adds incredible flexibility, featuring two family room areas for relaxation or entertainment, a fourth bedroom, and ample storage with a dedicated storage room and a spacious laundry room. Outside, you'll find a beautifully large, flat lot and an oversized 3-stall garage, perfect for your vehicles and extra storage needs. The home is wrapped in durable all-weather metal siding, and the windows were replaced in 2004 for enhanced energy efficiency. Don’t miss out on this versatile and charming home—schedule a showing today!
- Type:
- Single Family
- Sq.Ft.:
- 2,084
- Status:
- Active
- Beds:
- 4
- Lot size:
- 0.19 Acres
- Year built:
- 1992
- Baths:
- 2.00
- MLS#:
- 6620685
- Subdivision:
- Bamber Ridge
ADDITIONAL INFORMATION
This charming home features several key updates, including a new roof and siding as well as a furnace and A/C that are all less than 3 years old. Outside, you'll enjoy a spacious deck and a fully fenced-in yard, perfect for entertaining or relaxing in privacy. With these thoughtful updates and great outdoor space, this home is ready to move in and make your own. Don’t wait—come see it today!
- Type:
- Single Family
- Sq.Ft.:
- 4,183
- Status:
- Active
- Beds:
- 5
- Lot size:
- 0.48 Acres
- Year built:
- 2010
- Baths:
- 4.00
- MLS#:
- 6630764
- Subdivision:
- Shannon Oaks 3rd Sub
ADDITIONAL INFORMATION
Welcome to the Shannon Oaks Community, where luxury meets functionality in a serene setting! This stunning property boasts an impressive four-car garage, including a tandem space for extra convenience. Step inside to discover an inviting screened-in porch and a lovely paver patio, perfect for relaxing or entertaining while overlooking your beautifully landscaped, wooded backyard—an oasis of privacy just shy of a 1/2 acre. The home's great curb appeal welcomes you with open arms. Inside, you'll find a versatile space where one bedroom is elegantly staged as an office, ideal for remote work or study. Thoughtfully designed, this residence features built-ins, two cozy gas fireplaces, and oversized windows that flood the living spaces with natural light. The chef's kitchen is a delight, showcasing exquisite granite countertops that complement the overall elegance of the home. The luxurious primary ensuite is a true retreat, featuring dual sinks, a spacious walk-in shower, a jetted tub for relaxation, and a generous walk-in closet. Enjoy the convenience of main floor laundry for effortless living. The walkout lower level leads to a charming paver patio and a stylish bar area, perfect for hosting gatherings or unwinding after a long day. Don’t miss the opportunity to make this exceptional property your own!
- Type:
- Single Family
- Sq.Ft.:
- 3,188
- Status:
- Active
- Beds:
- 5
- Lot size:
- 0.42 Acres
- Year built:
- 1998
- Baths:
- 3.00
- MLS#:
- 6627205
- Subdivision:
- Lincolnshire
ADDITIONAL INFORMATION
Lincolnshire calls...Beautiful 5 bedroom, 3 bath walkout ranch style home located at the end of a serene cul-de-sac setting on almost 1/2 acre. Spacious kitchen and dining, living room with gas fireplace and high ceilings, primary suite w/ walk in closet, main level laundry, full bath, and two more main level bedrooms. The lower level features a generous family room with a fireplace, built-ins, walkout to the covered patio, & ample storage. Heated garage, new washer, oven, & microwave. Furnace replaced in 2015, AC replaced in 2016, newer garage door, extra home electrical surge protection, & security system installed. A convenient NW neighborhood near parks, shopping, & schools. Come & see!
Andrea D. Conner, License # 40471694,Xome Inc., License 40368414, [email protected], 844-400-XOME (9663), 750 State Highway 121 Bypass, Suite 100, Lewisville, TX 75067

Listings courtesy of Northstar MLS as distributed by MLS GRID. Based on information submitted to the MLS GRID as of {{last updated}}. All data is obtained from various sources and may not have been verified by broker or MLS GRID. Supplied Open House Information is subject to change without notice. All information should be independently reviewed and verified for accuracy. Properties may or may not be listed by the office/agent presenting the information. Properties displayed may be listed or sold by various participants in the MLS. Xome Inc. is not a Multiple Listing Service (MLS), nor does it offer MLS access. This website is a service of Xome Inc., a broker Participant of the Regional Multiple Listing Service of Minnesota, Inc. Information Deemed Reliable But Not Guaranteed. Open House information is subject to change without notice. Copyright 2024, Regional Multiple Listing Service of Minnesota, Inc. All rights reserved
Rochester Real Estate
The median home value in Rochester, MN is $330,000. This is higher than the county median home value of $292,300. The national median home value is $338,100. The average price of homes sold in Rochester, MN is $330,000. Approximately 62.22% of Rochester homes are owned, compared to 32.17% rented, while 5.61% are vacant. Rochester real estate listings include condos, townhomes, and single family homes for sale. Commercial properties are also available. If you see a property you’re interested in, contact a Rochester real estate agent to arrange a tour today!
Rochester, Minnesota has a population of 119,732. Rochester is more family-centric than the surrounding county with 34.62% of the households containing married families with children. The county average for households married with children is 34.43%.
The median household income in Rochester, Minnesota is $79,159. The median household income for the surrounding county is $84,656 compared to the national median of $69,021. The median age of people living in Rochester is 36.1 years.
Rochester Weather
The average high temperature in July is 82 degrees, with an average low temperature in January of 4.8 degrees. The average rainfall is approximately 33.9 inches per year, with 48.1 inches of snow per year.


